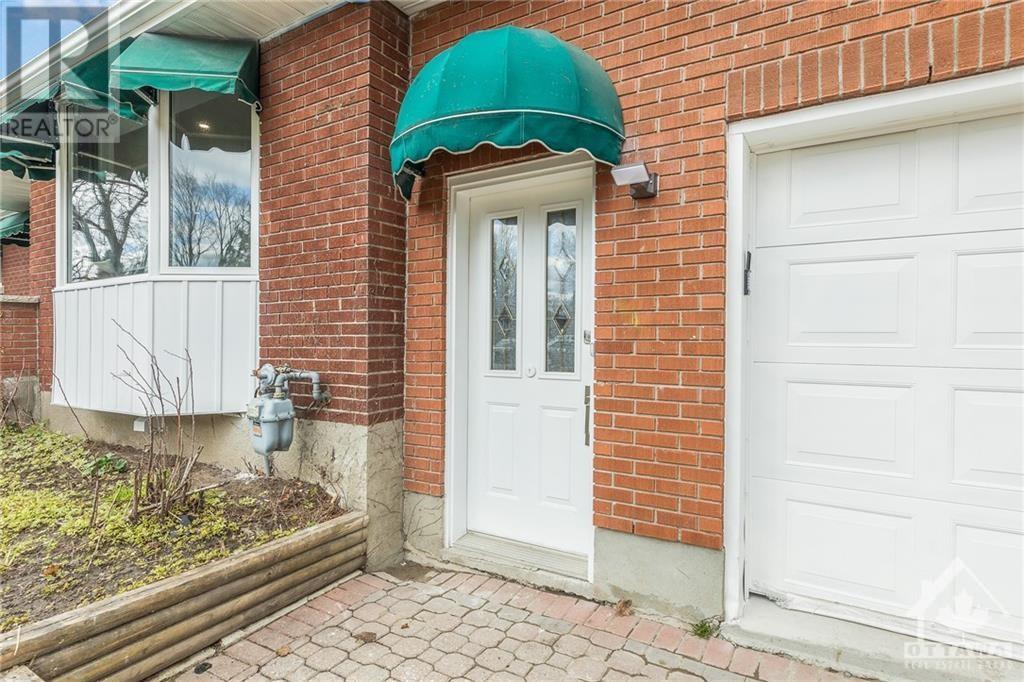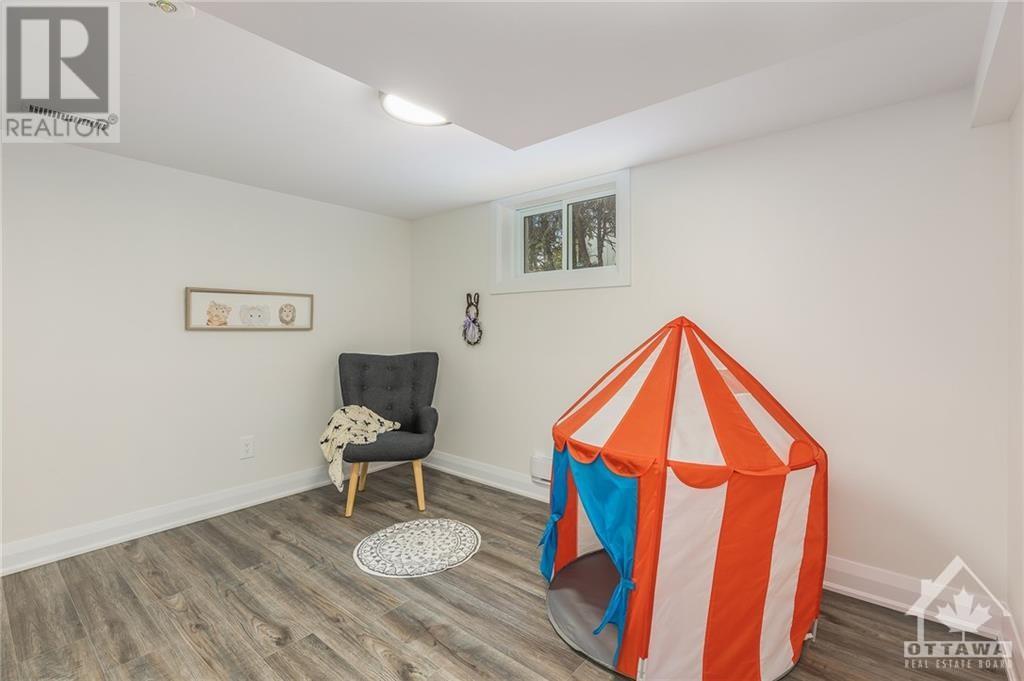B - 32 Roundhay Drive Ottawa, Ontario K2G 1B5
$1,800 Monthly
Welcome to 32 Roundhay, Unit B - a fully renovated 2.5-bedroom, 1-bathroom basement unit with a separate entrance.Features include:1) pen concept floor plan 2) Updated kitchen with stainless steel appliances, and loads of counter and cupboard space 3) Newer bathroom with standing shower 4) In-unit washer and dryer 5) ONE parking spot in a shared driveway6) Gas, water, and water tank rental are included7) Hydro, Internet, snow removal, and landscaping are not included Conveniently located & in proximity to public transportation, Algonquin College, shopping, bike paths, shops, restaurants, parks, and much more! (id:19720)
Property Details
| MLS® Number | X10423144 |
| Property Type | Single Family |
| Neigbourhood | Manordale |
| Community Name | 7606 - Manordale |
| Amenities Near By | Public Transit, Park |
| Features | Lane |
| Parking Space Total | 1 |
Building
| Bathroom Total | 1 |
| Bedrooms Below Ground | 2 |
| Bedrooms Total | 2 |
| Appliances | Dishwasher, Dryer, Hood Fan, Microwave, Refrigerator, Stove, Washer |
| Basement Development | Finished |
| Basement Type | Full (finished) |
| Construction Style Attachment | Detached |
| Cooling Type | Central Air Conditioning |
| Exterior Finish | Brick |
| Foundation Type | Concrete |
| Heating Fuel | Natural Gas |
| Heating Type | Forced Air |
| Type | House |
| Utility Water | Municipal Water |
Land
| Acreage | No |
| Land Amenities | Public Transit, Park |
| Sewer | Sanitary Sewer |
| Zoning Description | Residential |
Rooms
| Level | Type | Length | Width | Dimensions |
|---|---|---|---|---|
| Basement | Living Room | 3.7 m | 3.02 m | 3.7 m x 3.02 m |
| Basement | Dining Room | 3.7 m | 2.48 m | 3.7 m x 2.48 m |
| Basement | Kitchen | 3.65 m | 3.04 m | 3.65 m x 3.04 m |
| Basement | Bedroom | 3.37 m | 2.59 m | 3.37 m x 2.59 m |
| Basement | Bedroom | 3.17 m | 2.59 m | 3.17 m x 2.59 m |
| Basement | Den | 2.89 m | 2.43 m | 2.89 m x 2.43 m |
Utilities
| Cable | Installed |
https://www.realtor.ca/real-estate/27644967/b-32-roundhay-drive-ottawa-7606-manordale
Interested?
Contact us for more information

Leon (Itai) Olej
Broker
www.propertyvalueottawa.com/

403 Bank Street
Ottawa, Ontario K2P 1Y6
(343) 300-6200

















