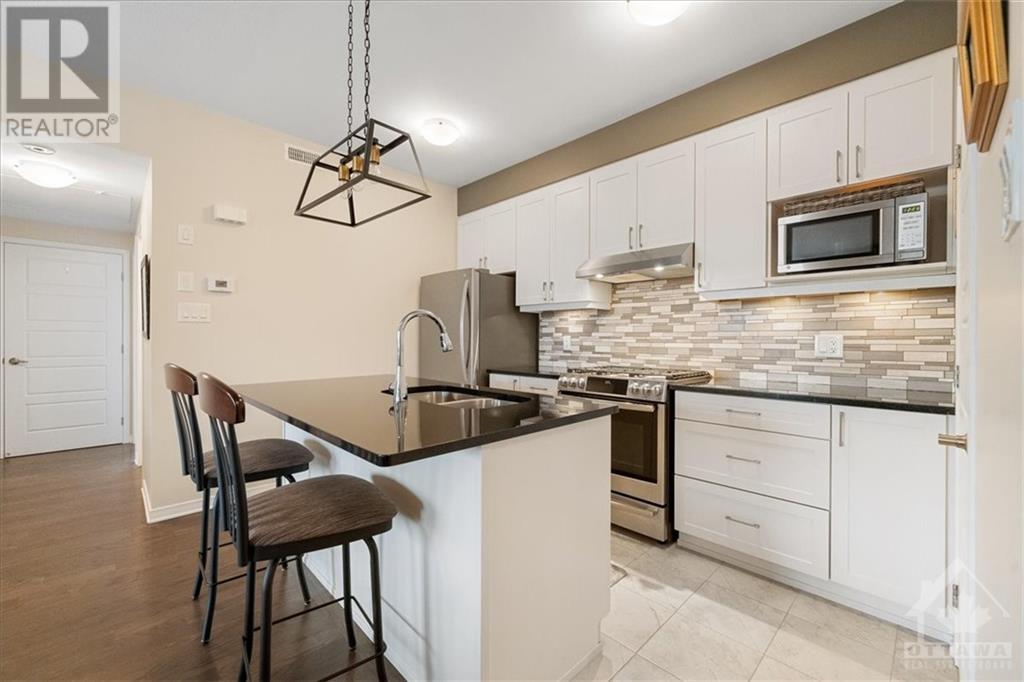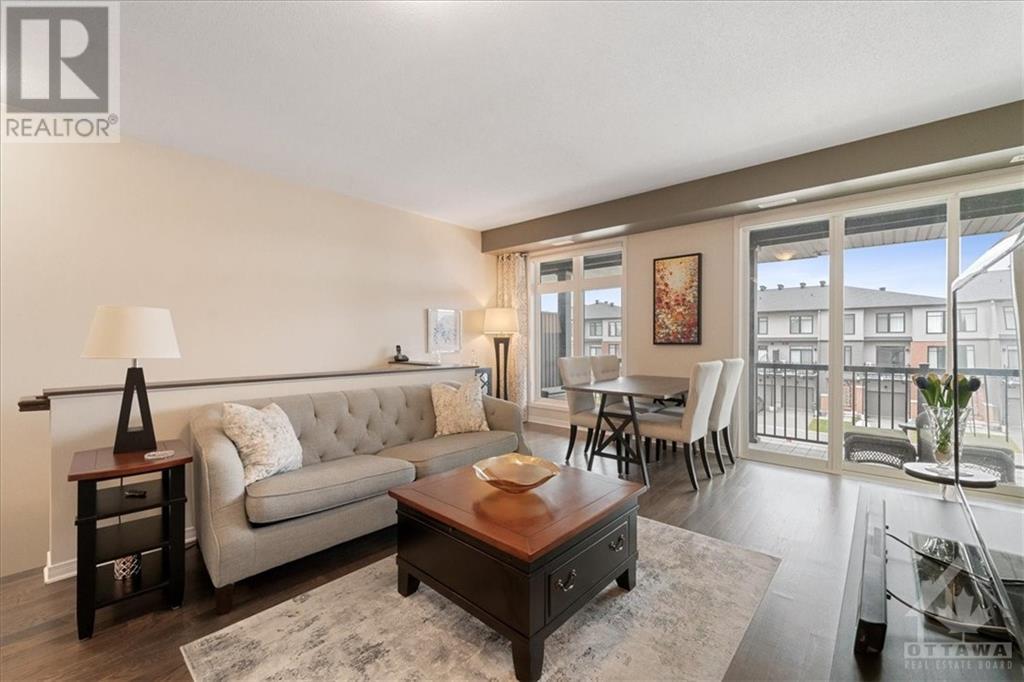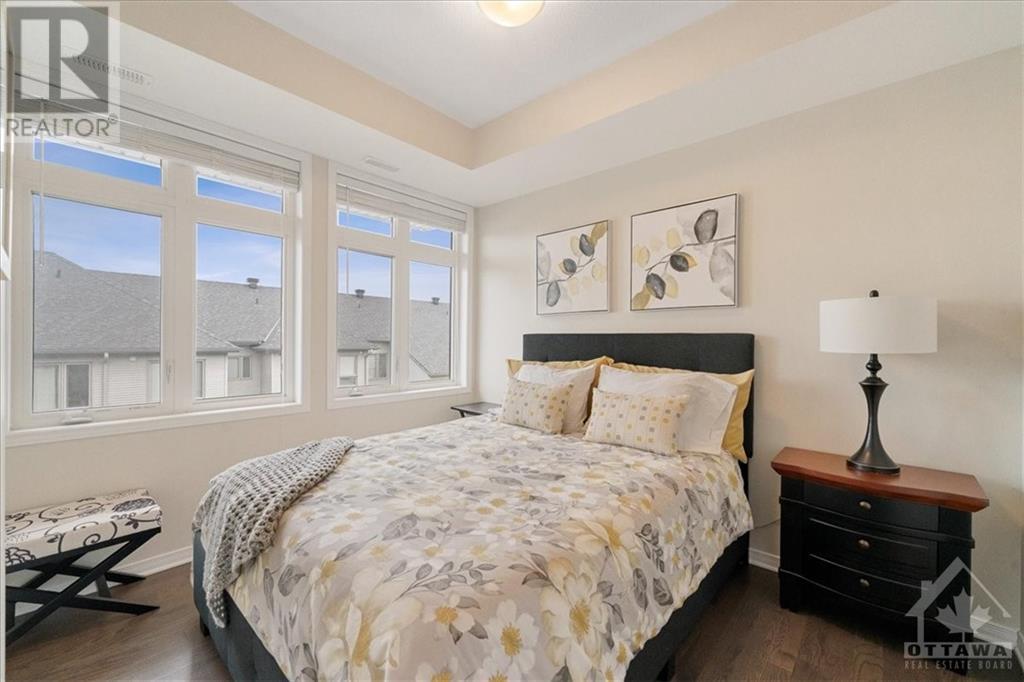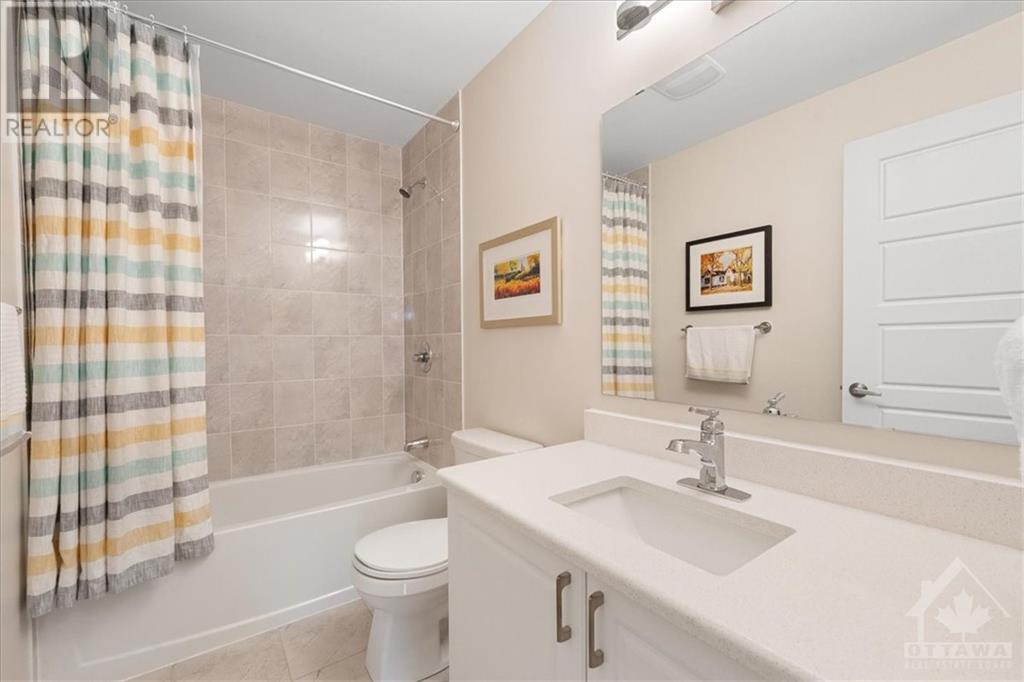C - 365 Haliburton Heights Ottawa, Ontario K2V 0J3
$435,000Maintenance, Insurance
$321.34 Monthly
Maintenance, Insurance
$321.34 MonthlyThis beautifully maintained 2-bedroom, 2-bathroom upper-level condo is the perfect blend of modern comfort & convenience. Step inside to discover a stylish living space, featuring upgrades like granite countertops in the kitchen, quartz in baths, SS appliances, & rich HW floors that add a touch of elegance. The kitchen is a culinary delight w/gas range, sleek subway tile backsplash & lrg island. The primary bed is a peaceful retreat w/WIC & private ensuite, offering the perfect sanctuary after a long day. The condo’s thoughtful design includes Berber carpet in the entry stairs, upgraded lighting fixtures & lrg 20’x6’ balcony. Nestled in the tranquil community of Fernbank Crossing, this condo offers easy access to shopping, dining, & entertainment. Immaculately kept by the original owner, this home is move-in ready and waiting for you to make it your own. Comes with parking and plenty of visitors parking options., Flooring: Tile, Flooring: Hardwood (id:19720)
Property Details
| MLS® Number | X10411040 |
| Property Type | Single Family |
| Neigbourhood | Fernbank Crossing |
| Community Name | 9010 - Kanata - Emerald Meadows/Trailwest |
| Amenities Near By | Public Transit, Park |
| Community Features | Pets Allowed |
| Parking Space Total | 1 |
Building
| Bathroom Total | 2 |
| Bedrooms Above Ground | 2 |
| Bedrooms Total | 2 |
| Appliances | Dishwasher, Dryer, Hood Fan, Refrigerator, Stove, Washer |
| Cooling Type | Central Air Conditioning |
| Exterior Finish | Brick |
| Foundation Type | Concrete |
| Heating Fuel | Natural Gas |
| Heating Type | Forced Air |
| Type | Apartment |
| Utility Water | Municipal Water |
Land
| Acreage | No |
| Land Amenities | Public Transit, Park |
| Zoning Description | R4m[2124] |
Rooms
| Level | Type | Length | Width | Dimensions |
|---|---|---|---|---|
| Second Level | Living Room | 3.96 m | 3.47 m | 3.96 m x 3.47 m |
| Second Level | Dining Room | 5.71 m | 2 m | 5.71 m x 2 m |
| Second Level | Kitchen | 3.45 m | 2.43 m | 3.45 m x 2.43 m |
| Second Level | Primary Bedroom | 3.58 m | 3.45 m | 3.58 m x 3.45 m |
| Second Level | Bedroom | 2.64 m | 3.2 m | 2.64 m x 3.2 m |
| Second Level | Bathroom | 1.49 m | 2.64 m | 1.49 m x 2.64 m |
| Second Level | Bathroom | 1.49 m | 1.49 m | 1.49 m x 1.49 m |
Interested?
Contact us for more information

Jason Pilon
Broker of Record
www.pilongroup.com/

4366 Innes Road, Unit 201
Ottawa, Ontario K4A 3W3
(613) 590-2910
(613) 590-3079

Erik Faucon
Salesperson
www.pilongroup.com/

4366 Innes Road, Unit 201
Ottawa, Ontario K4A 3W3
(613) 590-2910
(613) 590-3079






















