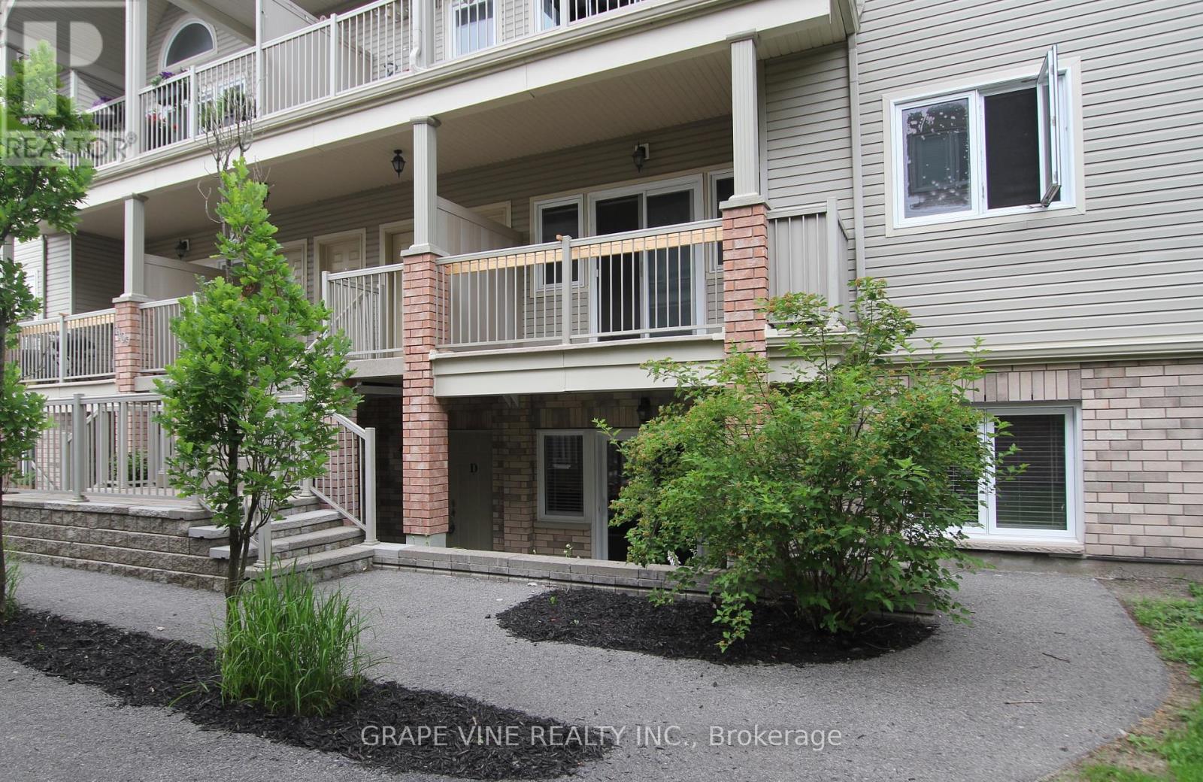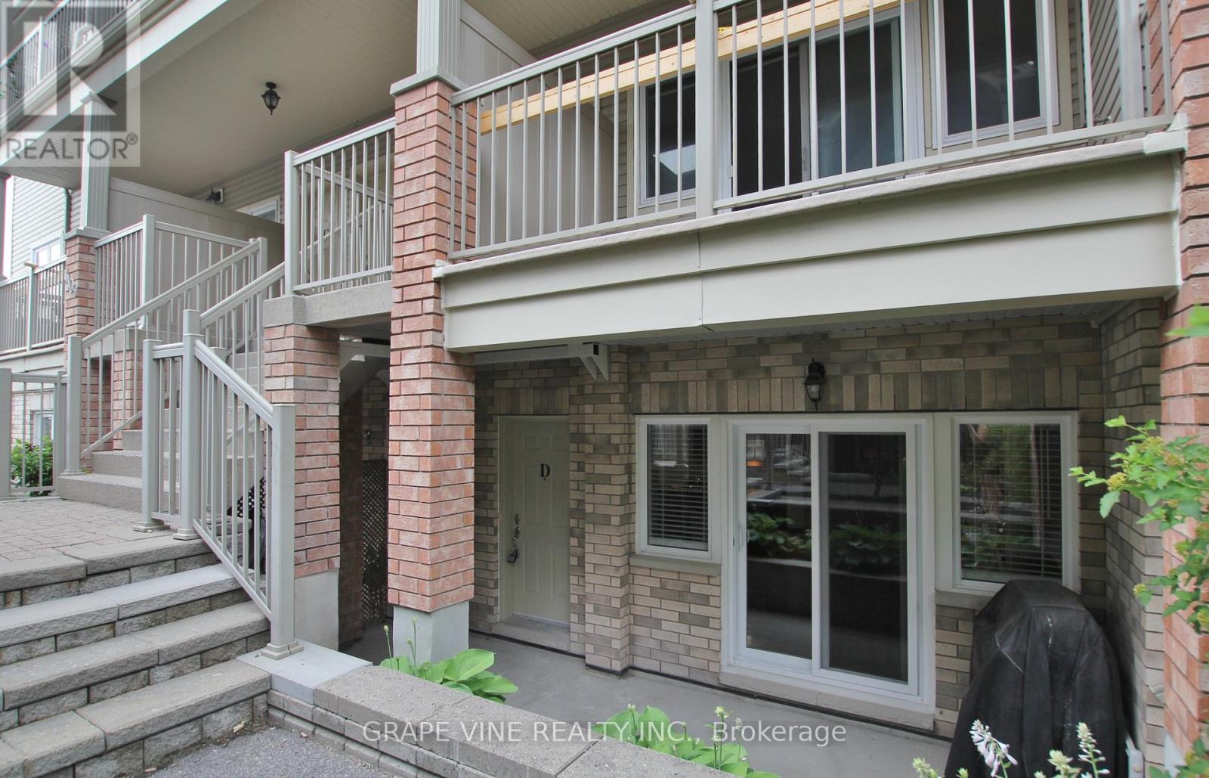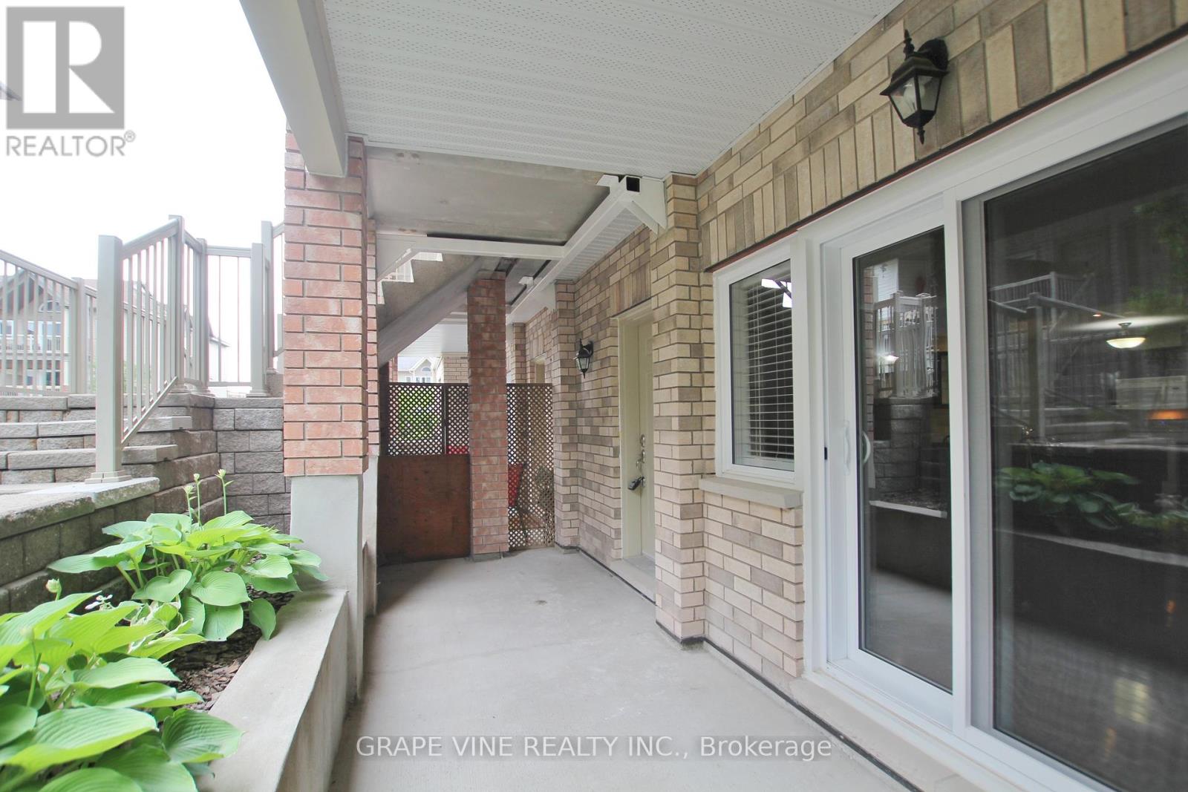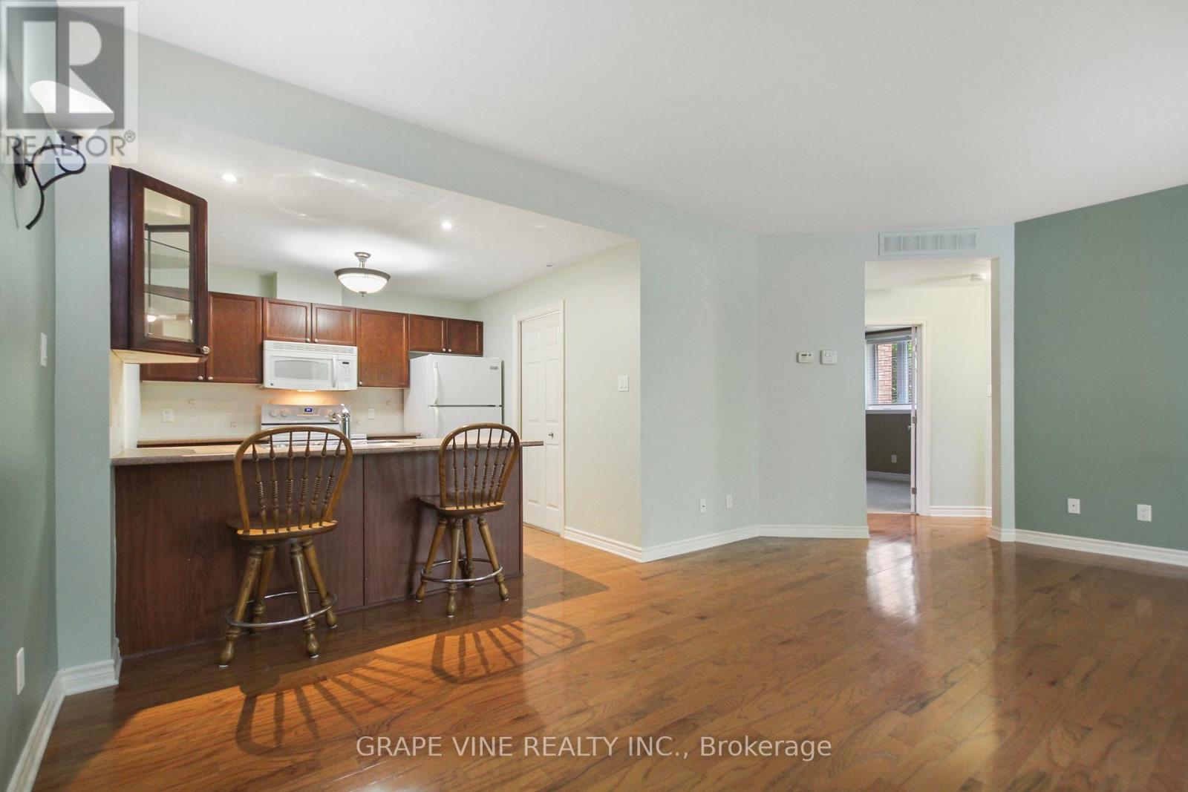Call Us: 613-457-5000
D - 1109 Stittsville Main Street Ottawa, Ontario K2S 0C8
2 Bedroom
1 Bathroom
900 - 999 ft2
Fireplace
Central Air Conditioning
Forced Air
$364,900Maintenance, Insurance
$377.55 Monthly
Maintenance, Insurance
$377.55 MonthlyFlooring: Tile, Flooring: Hardwood, Flooring: Carpet Wall To Wall, Beautifully upgraded two bedroom condo with walk up! Minimum stairs to this unit as it is ground level. Hardwood floors in living, dining and kitchen. Beautiful kitchen with walk-in pantry/laundry room, all appliances included, all you need to do is move in! Generous Primary bedroom faces the forest, sit on your private patio and enjoy the privacy this home has to offer. Many upgrades to this home! Note: There are no restrictions to pets for this property. (id:19720)
Property Details
| MLS® Number | X12076613 |
| Property Type | Single Family |
| Community Name | 8211 - Stittsville (North) |
| Community Features | Pet Restrictions |
| Features | Balcony |
| Parking Space Total | 2 |
Building
| Bathroom Total | 1 |
| Bedrooms Above Ground | 2 |
| Bedrooms Total | 2 |
| Age | 16 To 30 Years |
| Appliances | Dishwasher, Dryer, Hood Fan, Microwave, Stove, Washer, Refrigerator |
| Cooling Type | Central Air Conditioning |
| Exterior Finish | Brick |
| Fireplace Present | Yes |
| Foundation Type | Poured Concrete |
| Heating Fuel | Natural Gas |
| Heating Type | Forced Air |
| Size Interior | 900 - 999 Ft2 |
| Type | Row / Townhouse |
Parking
| No Garage |
Land
| Acreage | No |
| Zoning Description | R1-14* |
Rooms
| Level | Type | Length | Width | Dimensions |
|---|---|---|---|---|
| Main Level | Primary Bedroom | 3.65 m | 3.35 m | 3.65 m x 3.35 m |
| Main Level | Bedroom | 3.35 m | 2.74 m | 3.35 m x 2.74 m |
| Main Level | Living Room | 3.65 m | 4.57 m | 3.65 m x 4.57 m |
| Main Level | Kitchen | 3.04 m | 2.74 m | 3.04 m x 2.74 m |
| Main Level | Dining Room | 3.04 m | 3.35 m | 3.04 m x 3.35 m |
Contact Us
Contact us for more information
David Durocher
Salesperson
Grape Vine Realty Inc.
48 Cinnabar Way
Ottawa, Ontario K2S 1Y6
48 Cinnabar Way
Ottawa, Ontario K2S 1Y6
(613) 829-1000
(613) 695-9088

































