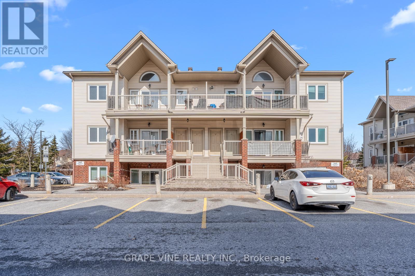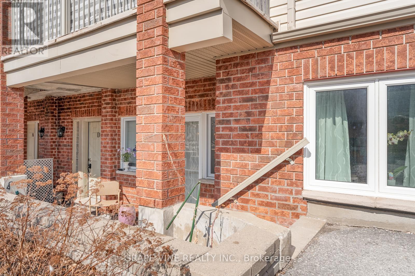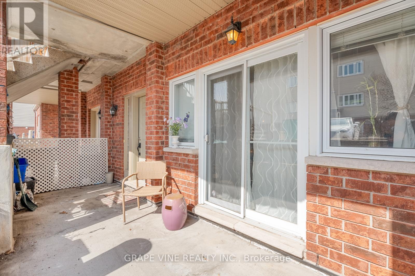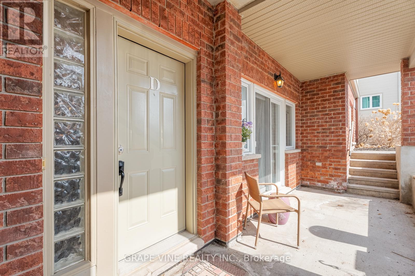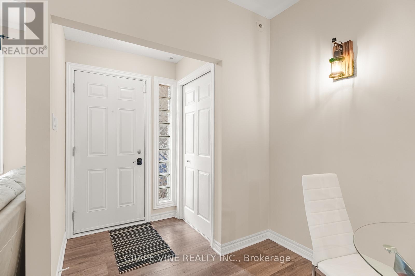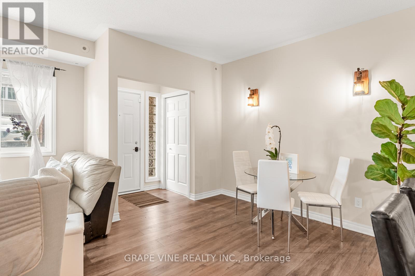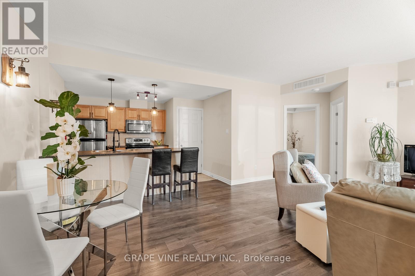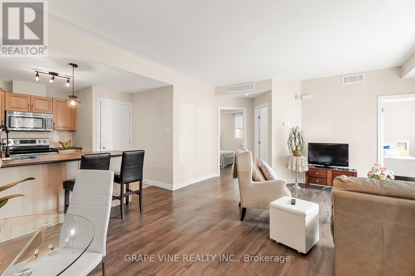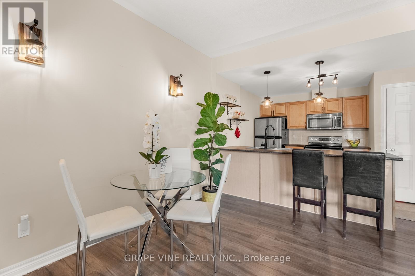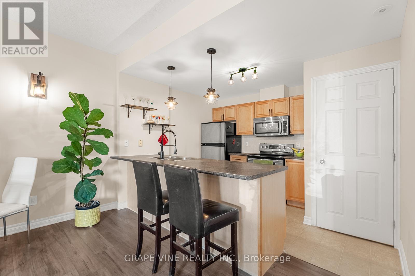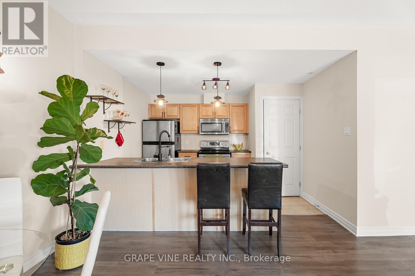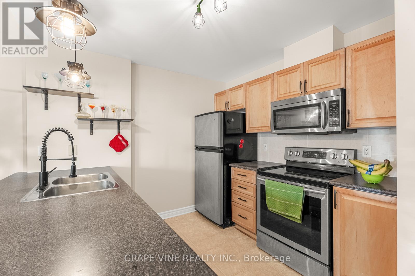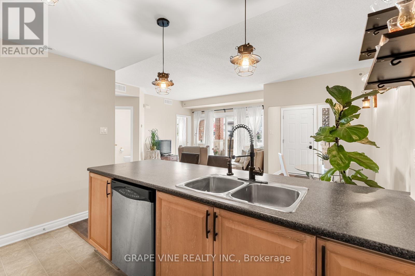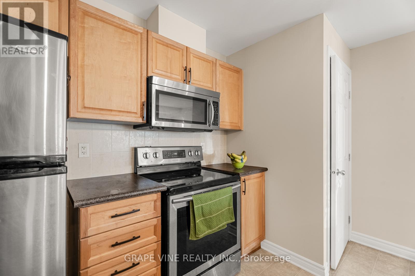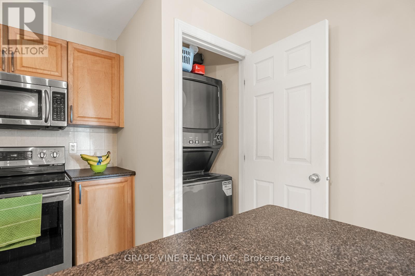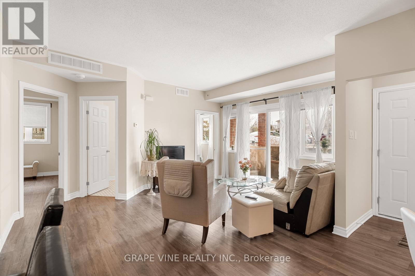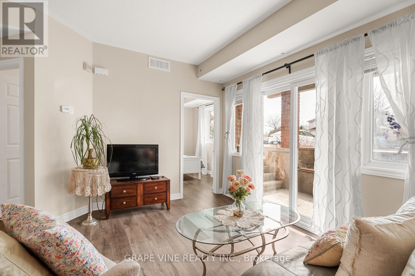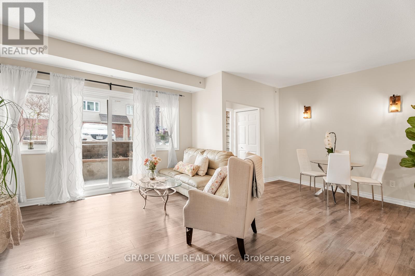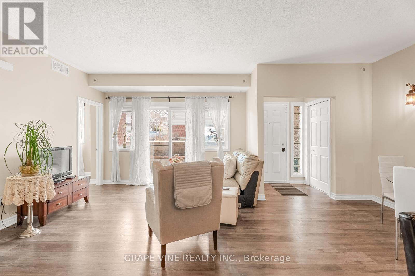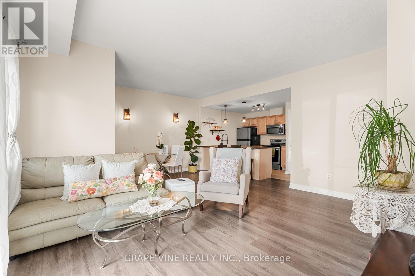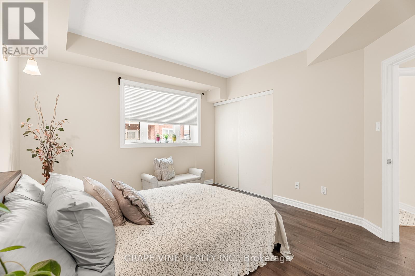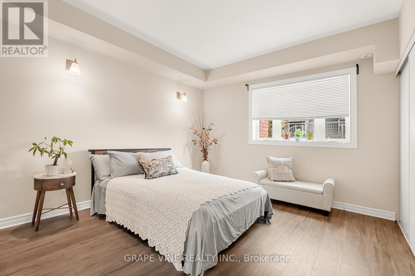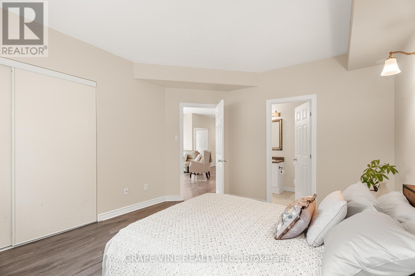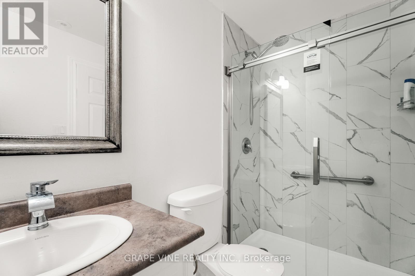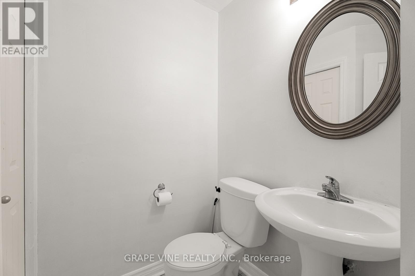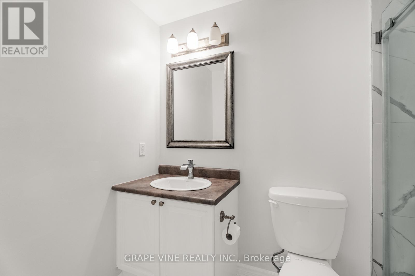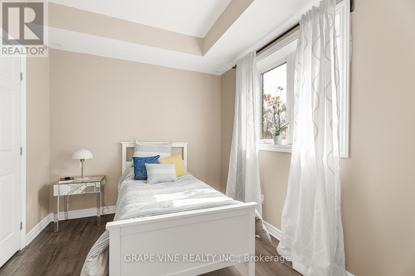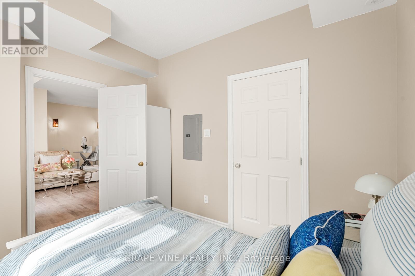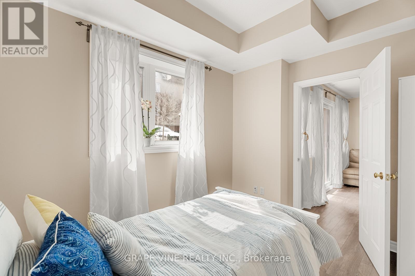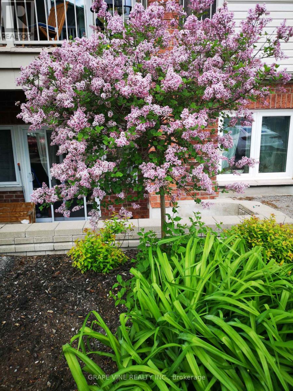D - 165 Crestway Drive Ottawa, Ontario K2G 7C8
$389,900Maintenance, Common Area Maintenance, Insurance
$379.22 Monthly
Maintenance, Common Area Maintenance, Insurance
$379.22 MonthlyWelcome to this convenient lower level 2 bedroom condo in desirable Chapman Mills. Ideal for first time homeowner, downsizing or as an investment property. Modern and functional open concept floor plan with new hardwood flooring in living/dining room, and bedrooms. Kitchen with stainless steel appliances, a breakfast bar overlooking the eating area and living room. Living room includes patio doors that lead to your private terrace (20' x 8'), perfect for bbqing, or relaxing. Spacious Primary bedroom including ensuite with upgraded ceramic flooring. 2nd bedroom ideal for a children's room, or office; partial bath with new ceramic floor, in-unit laundry and storage space complete this unit. Close to parks, paths, schools, transit, restaurants and shopping. Includes 1 outdoor parking space and visitors parking. Brand new combi-boiler recently installed, which supplies heat and hot water to the condo. (id:19720)
Property Details
| MLS® Number | X12052679 |
| Property Type | Single Family |
| Community Name | 7710 - Barrhaven East |
| Community Features | Pet Restrictions |
| Equipment Type | None |
| Features | Carpet Free, In Suite Laundry |
| Parking Space Total | 1 |
| Rental Equipment Type | None |
Building
| Bathroom Total | 2 |
| Bedrooms Above Ground | 2 |
| Bedrooms Total | 2 |
| Appliances | Dishwasher, Dryer, Hood Fan, Microwave, Stove, Washer, Window Coverings, Refrigerator |
| Cooling Type | Central Air Conditioning |
| Exterior Finish | Concrete |
| Half Bath Total | 1 |
| Heating Fuel | Natural Gas |
| Heating Type | Forced Air |
| Size Interior | 900 - 999 Ft2 |
| Type | Row / Townhouse |
Parking
| No Garage |
Land
| Acreage | No |
Rooms
| Level | Type | Length | Width | Dimensions |
|---|---|---|---|---|
| Main Level | Kitchen | 2.25 m | 3.65 m | 2.25 m x 3.65 m |
| Main Level | Living Room | 3.77 m | 4.66 m | 3.77 m x 4.66 m |
| Main Level | Dining Room | 2.25 m | 3.65 m | 2.25 m x 3.65 m |
| Main Level | Primary Bedroom | 3.65 m | 3.71 m | 3.65 m x 3.71 m |
| Main Level | Bedroom 2 | 3.32 m | 2.74 m | 3.32 m x 2.74 m |
https://www.realtor.ca/real-estate/28099591/d-165-crestway-drive-ottawa-7710-barrhaven-east
Contact Us
Contact us for more information

Jeffrey Usher
Broker of Record
www.grapevine.ca/
48 Cinnabar Way
Ottawa, Ontario K2S 1Y6
(613) 829-1000
(613) 695-9088

Ryan Rogers
Salesperson
www.grapevine-realty.ca/
48 Cinnabar Way
Ottawa, Ontario K2S 1Y6
(613) 829-1000
(613) 695-9088


