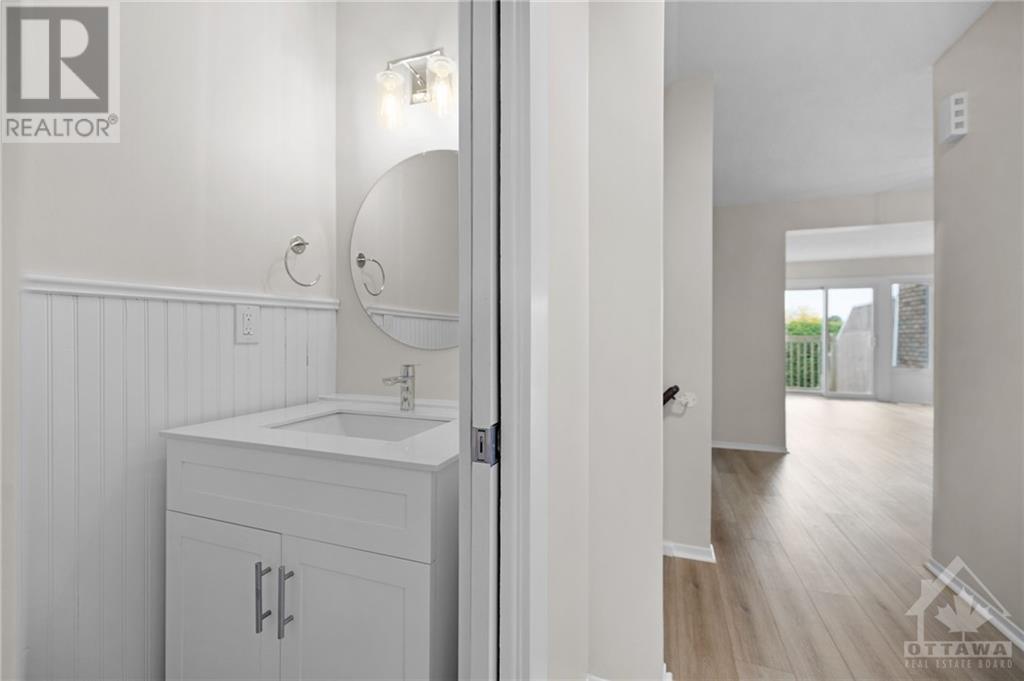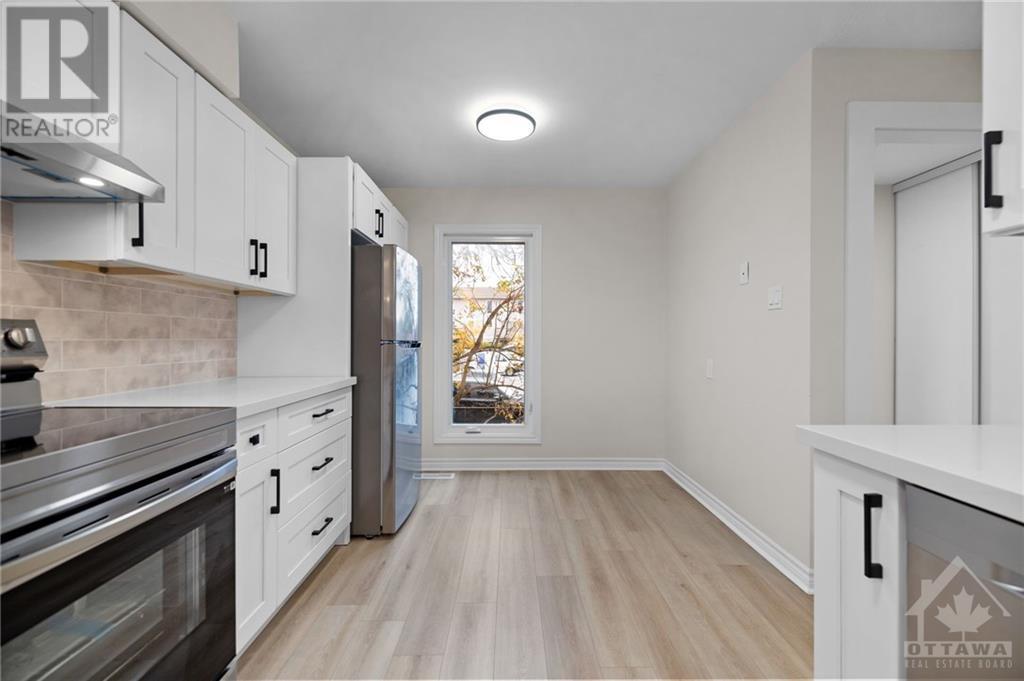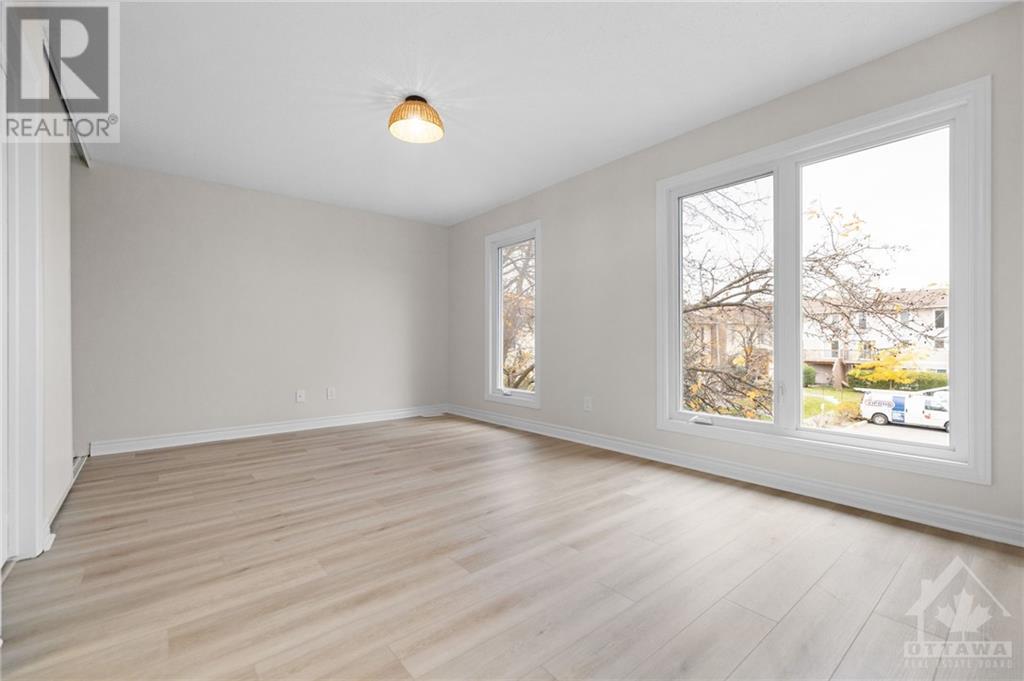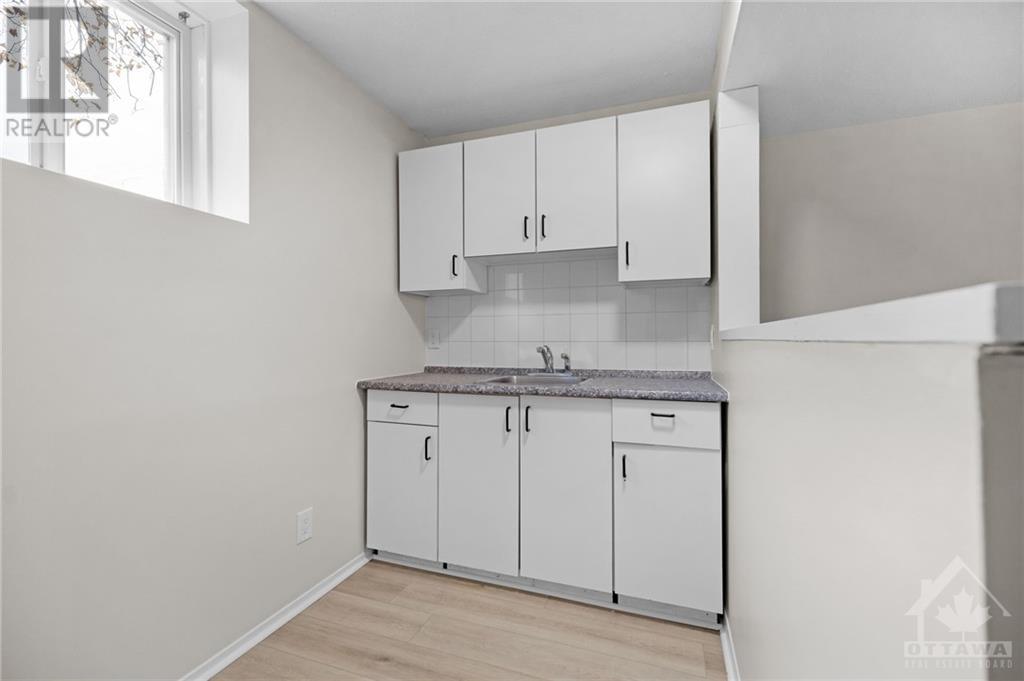E - 292 Dalehurst Drive Ottawa, Ontario K2G 4E4
$475,000Maintenance, Insurance
$610 Monthly
Maintenance, Insurance
$610 MonthlyWelcome to this fully updated condo townhouse in the vibrant Tanglewood neighborhood of Ottawa! With upgrades on all floors, this home shines with a spacious layout and light-filled bedrooms that create a warm, inviting atmosphere. The main floor features a brand-new kitchen with quartz countertops, new appliances, and a natural gas fireplace in the living area — perfect for cozy evenings in.\r\n\r\nUpstairs, you’ll find bright and spacious bedrooms and a beautifully updated bathroom. The finished basement offers added flexibility with potential as a rental suite or private living space with private bathroom and kitchenette - a versatile space for first-time buyers, family members, landlords , or anyone looking to downsize without compromising on comfort.\r\n\r\nStep outside to enjoy your private patio, and take advantage of the nearby parks, shopping, and schools. This home combines low-maintenance living with style and convenience. Don’t miss out — schedule your viewing today., Flooring: Carpet W/W & Mixed, Flooring: Ceramic, Flooring: Laminate (id:19720)
Property Details
| MLS® Number | X10419041 |
| Property Type | Single Family |
| Neigbourhood | Tanglewood |
| Community Name | 7501 - Tanglewood |
| Amenities Near By | Public Transit, Park |
| Community Features | Pets Allowed |
| Parking Space Total | 1 |
Building
| Bathroom Total | 3 |
| Bedrooms Above Ground | 3 |
| Bedrooms Below Ground | 1 |
| Bedrooms Total | 4 |
| Appliances | Dishwasher, Dryer, Hood Fan, Refrigerator, Stove, Washer |
| Basement Development | Finished |
| Basement Type | Full (finished) |
| Cooling Type | Central Air Conditioning |
| Exterior Finish | Brick |
| Foundation Type | Concrete |
| Heating Fuel | Natural Gas |
| Heating Type | Forced Air |
| Stories Total | 2 |
| Type | Row / Townhouse |
| Utility Water | Municipal Water |
Parking
| Carport |
Land
| Acreage | No |
| Land Amenities | Public Transit, Park |
| Zoning Description | Residential |
Rooms
| Level | Type | Length | Width | Dimensions |
|---|---|---|---|---|
| Second Level | Primary Bedroom | 5.38 m | 3.35 m | 5.38 m x 3.35 m |
| Second Level | Bathroom | 2.87 m | 1.6 m | 2.87 m x 1.6 m |
| Second Level | Bedroom | 3.27 m | 2.56 m | 3.27 m x 2.56 m |
| Second Level | Bedroom | 4.34 m | 2.46 m | 4.34 m x 2.46 m |
| Basement | Laundry Room | Measurements not available | ||
| Basement | Bedroom | 3.65 m | 3.04 m | 3.65 m x 3.04 m |
| Basement | Living Room | 5.3 m | 2.79 m | 5.3 m x 2.79 m |
| Basement | Bathroom | 3.73 m | 1.32 m | 3.73 m x 1.32 m |
| Main Level | Kitchen | 4.47 m | 2.81 m | 4.47 m x 2.81 m |
| Main Level | Living Room | 5.41 m | 3.96 m | 5.41 m x 3.96 m |
| Main Level | Bathroom | 1.87 m | 0.63 m | 1.87 m x 0.63 m |
https://www.realtor.ca/real-estate/27597225/e-292-dalehurst-drive-ottawa-7501-tanglewood
Interested?
Contact us for more information
Chris Barlow
Salesperson
343 Preston Street, 11th Floor
Ottawa, Ontario K1S 1N4
(866) 530-7737
(647) 849-3180

































