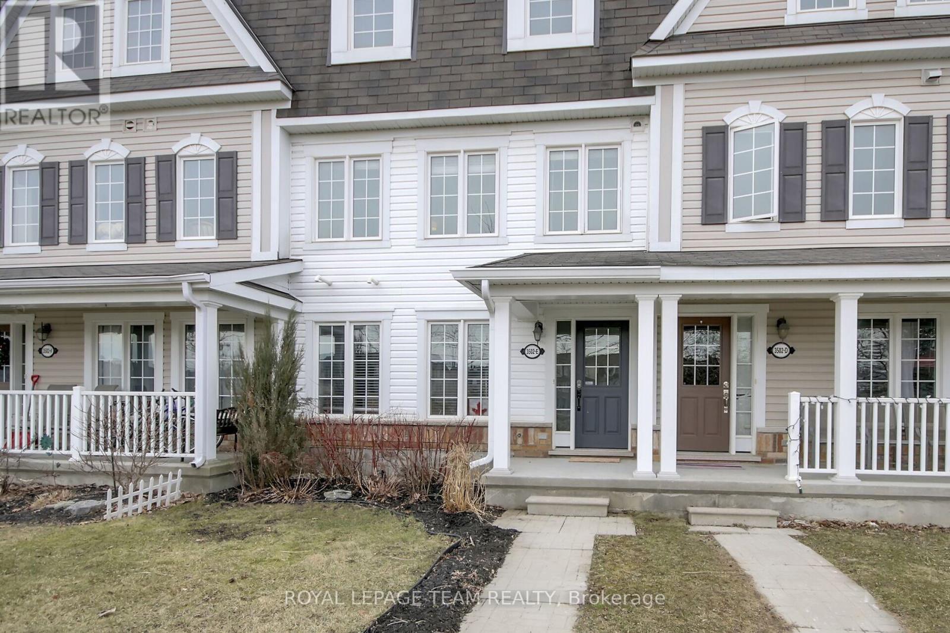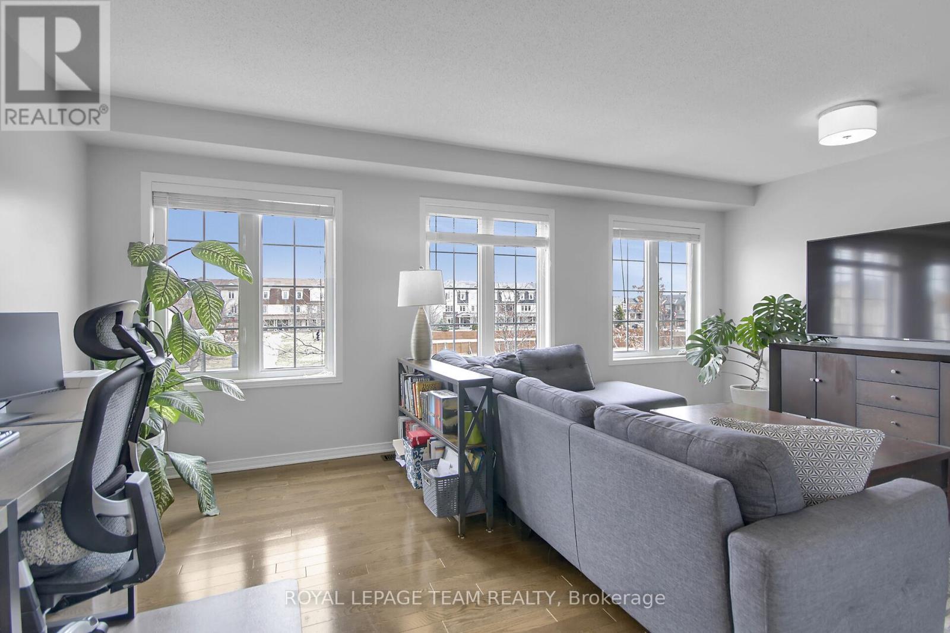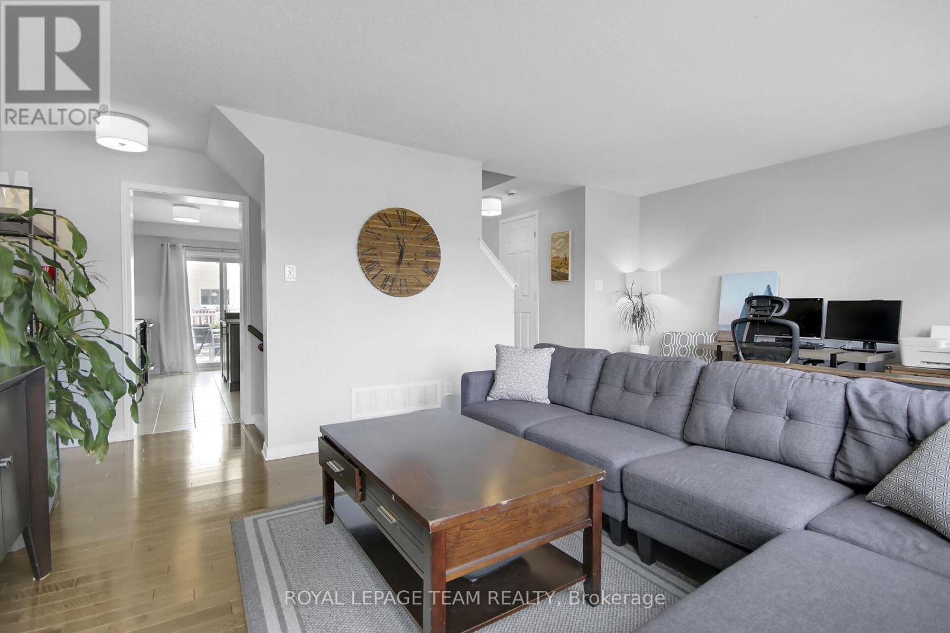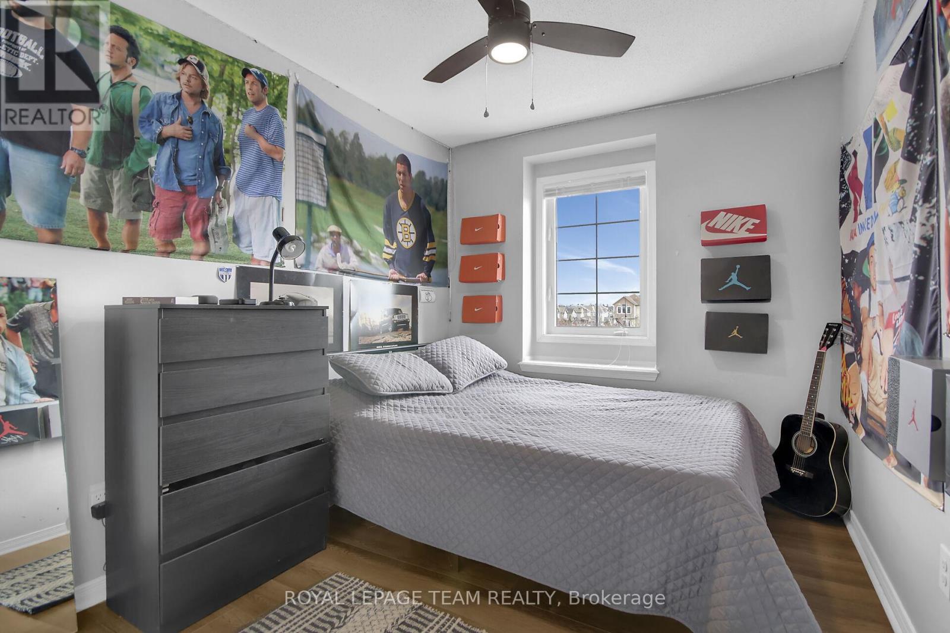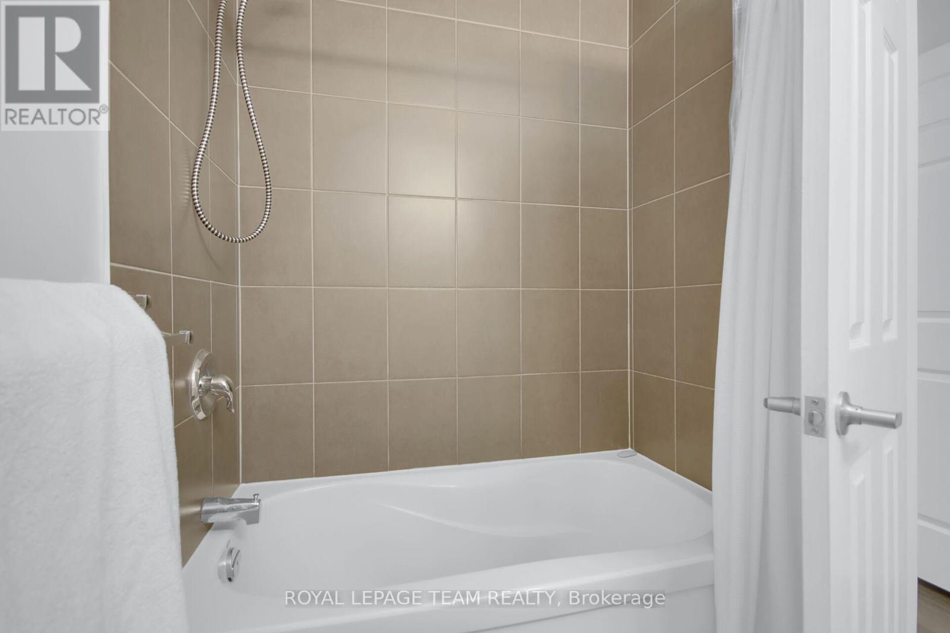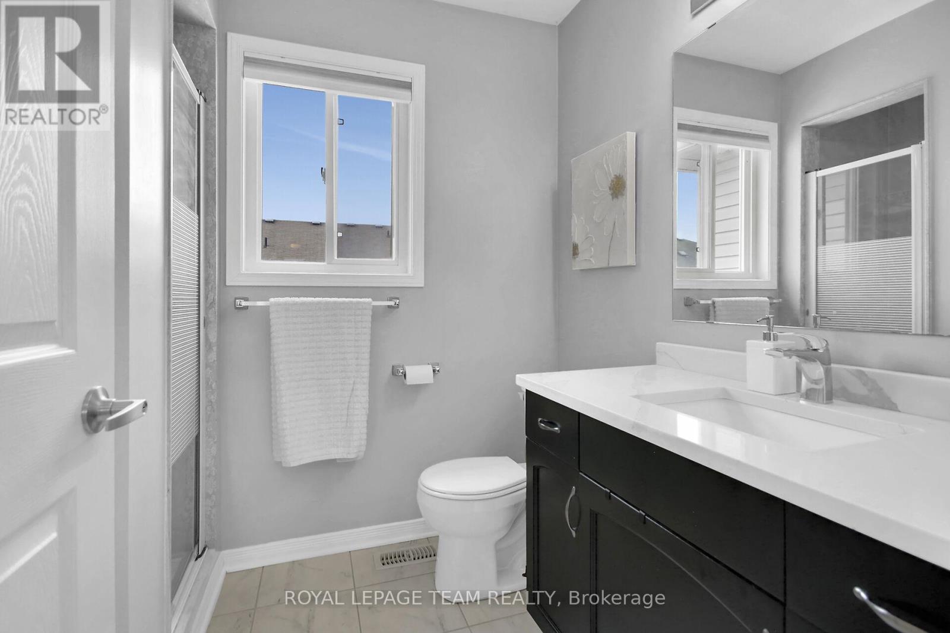E - 3502 River Run Avenue Ottawa, Ontario K2J 0R5
$639,000
Nicely updated 4 Bedroom, 3 Bathroom townhome in Half Moon Bay facing River Run Park. The ground floor consists of a bright bedroom (currently being used as a rec-room), a large functional laundry room, a storage room and access to the double garage (7.01 m x 5.74 m). The sun-filled Living room overlooks River Run Park. The Kitchen has lots of storage, a 4-person Island, and is open to the Dining area, which makes it perfect for entertaining. The Kitchen has access to a huge private balcony (5.84 m x 4.73 m) where you can enjoy warm summer evenings. The upper level has a primary bedroom, with 3 pc Ensuite, 2 more bedrooms and a 4 pc bath. Enjoy the park out your front door, with a gazebo, playground, and skating rink in the winter. Close to schools, shopping, transportation and recreation. (id:19720)
Open House
This property has open houses!
2:00 pm
Ends at:4:00 pm
Property Details
| MLS® Number | X12087793 |
| Property Type | Single Family |
| Community Name | 7711 - Barrhaven - Half Moon Bay |
| Features | Carpet Free |
| Parking Space Total | 2 |
Building
| Bathroom Total | 3 |
| Bedrooms Above Ground | 4 |
| Bedrooms Total | 4 |
| Appliances | Garage Door Opener Remote(s), Dishwasher, Dryer, Garage Door Opener, Stove, Washer, Refrigerator |
| Construction Style Attachment | Attached |
| Cooling Type | Central Air Conditioning |
| Exterior Finish | Stone, Vinyl Siding |
| Foundation Type | Concrete |
| Half Bath Total | 1 |
| Heating Fuel | Natural Gas |
| Heating Type | Forced Air |
| Stories Total | 3 |
| Size Interior | 2,000 - 2,500 Ft2 |
| Type | Row / Townhouse |
| Utility Water | Municipal Water |
Parking
| Attached Garage | |
| Garage |
Land
| Acreage | No |
| Sewer | Sanitary Sewer |
| Size Depth | 18.5 M |
| Size Frontage | 6.05 M |
| Size Irregular | 6.1 X 18.5 M |
| Size Total Text | 6.1 X 18.5 M |
Rooms
| Level | Type | Length | Width | Dimensions |
|---|---|---|---|---|
| Second Level | Family Room | 5.74 m | 4.96 m | 5.74 m x 4.96 m |
| Second Level | Kitchen | 4.12 m | 2.72 m | 4.12 m x 2.72 m |
| Second Level | Dining Room | 3.22 m | 3.02 m | 3.22 m x 3.02 m |
| Second Level | Bathroom | 2.11 m | 0.8 m | 2.11 m x 0.8 m |
| Third Level | Bedroom | 3.84 m | 2.57 m | 3.84 m x 2.57 m |
| Third Level | Bedroom | 4.09 m | 3.12 m | 4.09 m x 3.12 m |
| Third Level | Bathroom | 2.22 m | 1.54 m | 2.22 m x 1.54 m |
| Third Level | Primary Bedroom | 4.96 m | 3.07 m | 4.96 m x 3.07 m |
| Third Level | Bathroom | 2.52 m | 1.94 m | 2.52 m x 1.94 m |
| Ground Level | Bedroom | 4.1 m | 3.84 m | 4.1 m x 3.84 m |
| Ground Level | Foyer | 3.36 m | 1.54 m | 3.36 m x 1.54 m |
| Ground Level | Laundry Room | 2.75 m | 2 m | 2.75 m x 2 m |
Contact Us
Contact us for more information

Steve Boxma
Broker
www.steveboxma.com/
5536 Manotick Main St
Manotick, Ontario K4M 1A7
(613) 692-3567
(613) 209-7226
www.teamrealty.ca/


