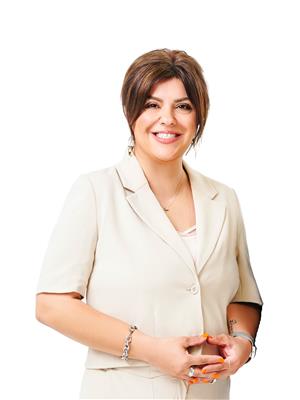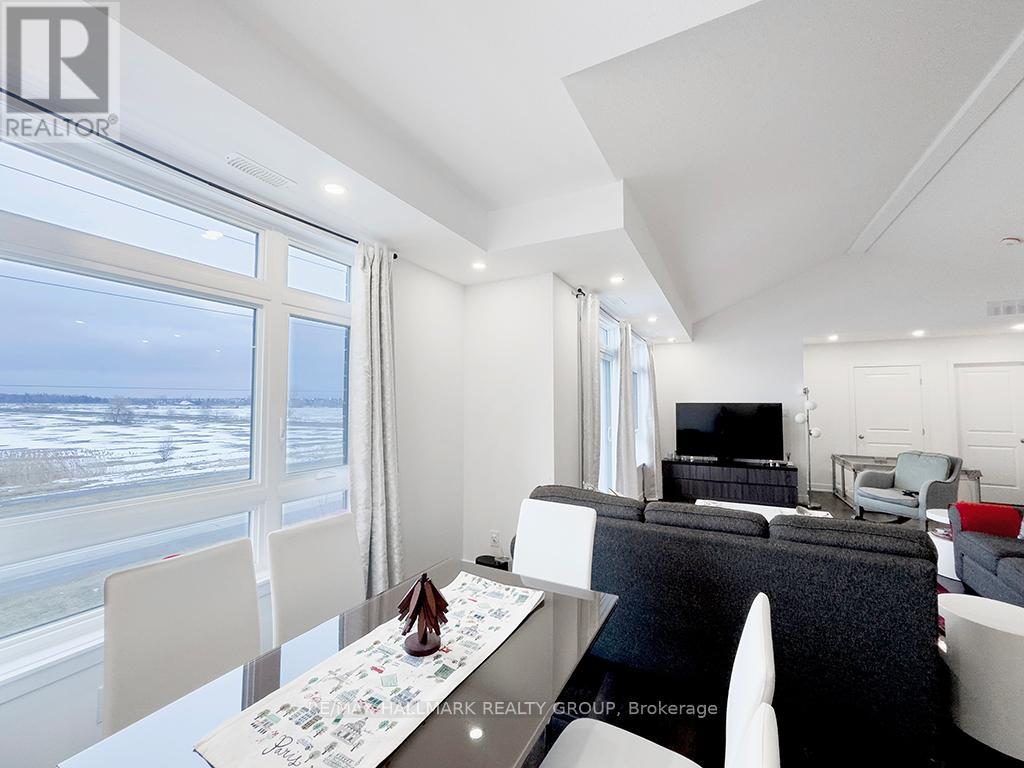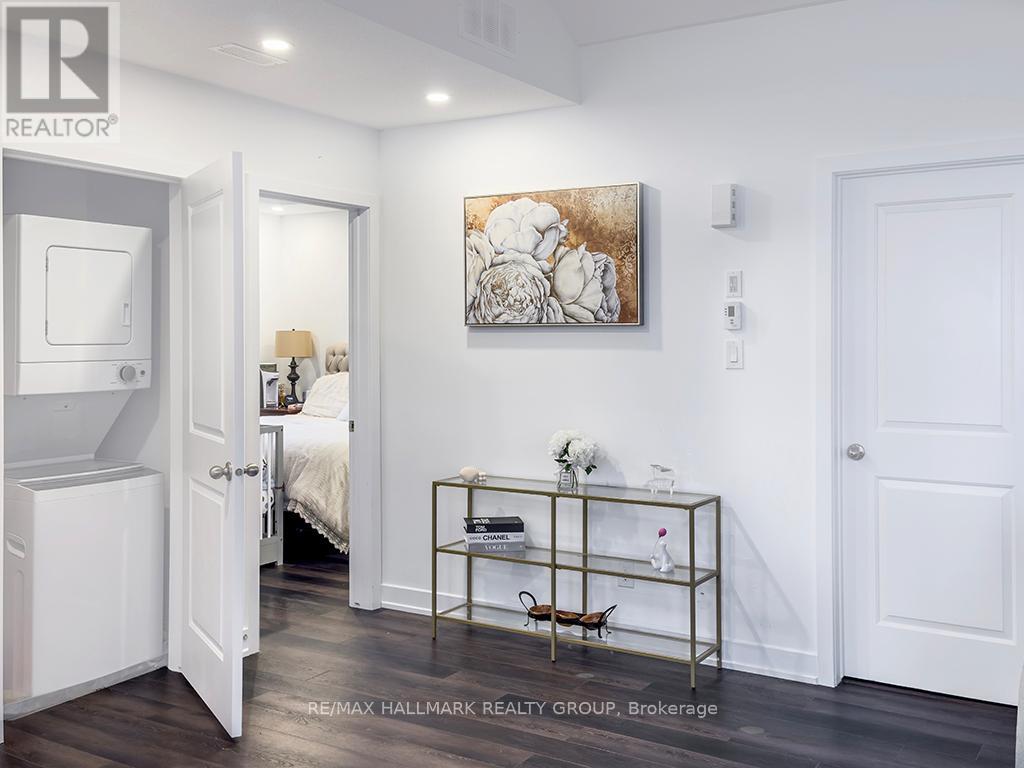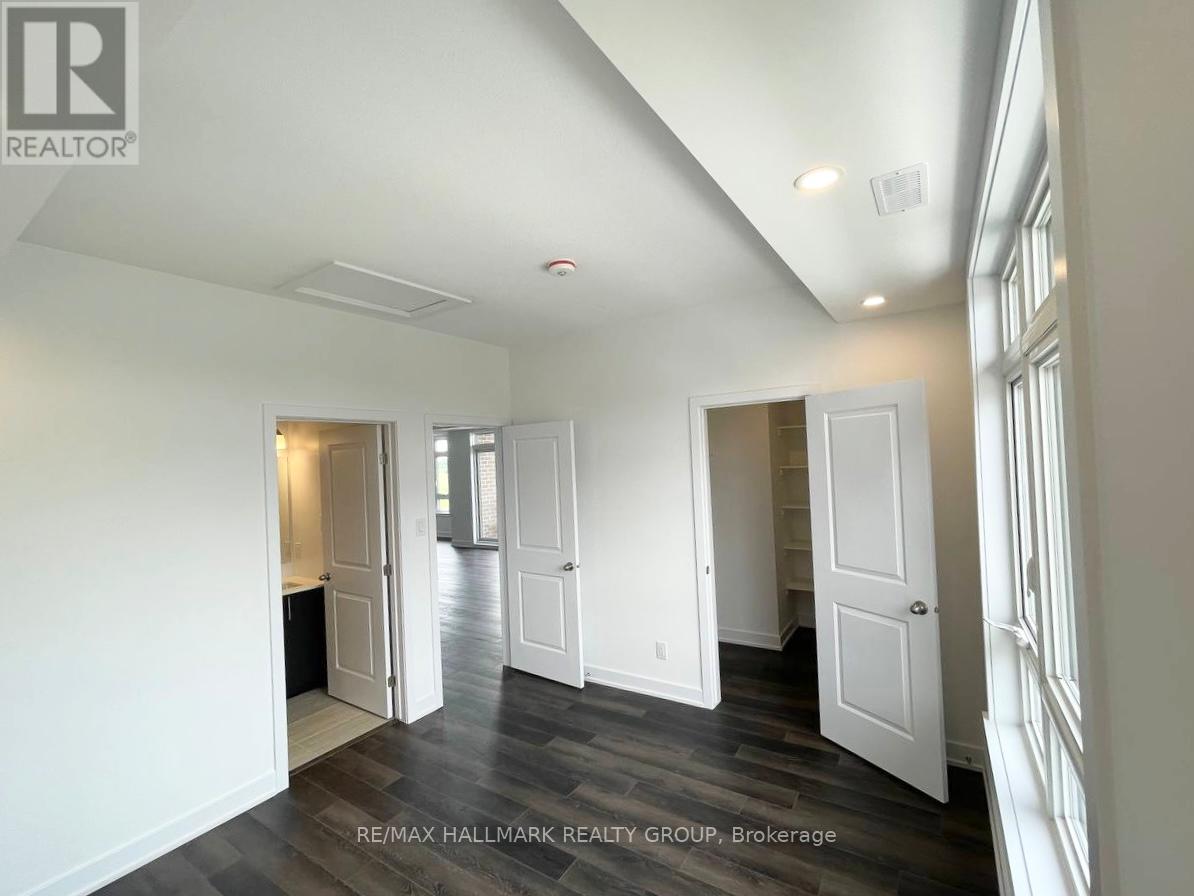K - 320 Tulum Crescent Ottawa, Ontario K2S 0J7
$470,000Maintenance, Common Area Maintenance, Insurance
$224.09 Monthly
Maintenance, Common Area Maintenance, Insurance
$224.09 MonthlyWelcome to modern elegance in the high demand neighbourhood of Kanata. Step into this sun-filled, spacious condo and be wowed by soaring 13-ft vaulted ceilings, gorgeous hardwood flooring, expansive windows that bathe the space with natural light and offer stunning panoramic views. The modern kitchen is equipped with stainless steel appliances, quartz countertops, and generous cabinetry all flowing seamlessly into the open-concept living and dining room, perfect for relaxing or entertaining. A spacious den adds extra versatility. The spacious master bedroom features a walk-in closet and a private ensuite. A second bedroom, full bath, and in-unit laundry complete this thoughtfully designed condo. Enjoy your morning coffee or evening sunsets from the private balcony with unobstructed views. This condo is thoughtfully designed to impress and ready to show off. Conveniently located near schools, parks, trails, shopping, restaurants, public transit, and major highways- this one truly has it all! (id:19720)
Property Details
| MLS® Number | X12087689 |
| Property Type | Single Family |
| Community Name | 9010 - Kanata - Emerald Meadows/Trailwest |
| Community Features | Pet Restrictions |
| Features | Carpet Free, In Suite Laundry |
| Parking Space Total | 1 |
Building
| Bathroom Total | 2 |
| Bedrooms Above Ground | 2 |
| Bedrooms Total | 2 |
| Appliances | Dishwasher, Dryer, Hood Fan, Microwave, Stove, Washer, Refrigerator |
| Cooling Type | Central Air Conditioning |
| Exterior Finish | Concrete, Brick |
| Heating Fuel | Natural Gas |
| Heating Type | Forced Air |
| Size Interior | 1,200 - 1,399 Ft2 |
| Type | Apartment |
Parking
| No Garage |
Land
| Acreage | No |
Rooms
| Level | Type | Length | Width | Dimensions |
|---|---|---|---|---|
| Lower Level | Foyer | 1 m | 1.2 m | 1 m x 1.2 m |
| Main Level | Kitchen | 3.32 m | 2.47 m | 3.32 m x 2.47 m |
| Main Level | Living Room | 3.6 m | 2.57 m | 3.6 m x 2.57 m |
| Main Level | Dining Room | 3.6 m | 2.57 m | 3.6 m x 2.57 m |
| Main Level | Den | 3.35 m | 3.41 m | 3.35 m x 3.41 m |
| Main Level | Primary Bedroom | 3.23 m | 3.66 m | 3.23 m x 3.66 m |
| Main Level | Bedroom 2 | 3.81 m | 2.93 m | 3.81 m x 2.93 m |
| Main Level | Laundry Room | 1 m | 1 m | 1 m x 1 m |
Contact Us
Contact us for more information

Katie Omidi
Salesperson
www.katieomidi.com/
www.facebook.com/KTeamottawa
610 Bronson Avenue
Ottawa, Ontario K1S 4E6
(613) 236-5959
(613) 236-1515
www.hallmarkottawa.com/































