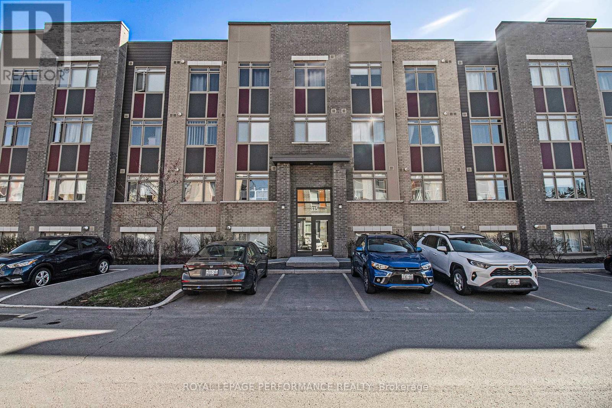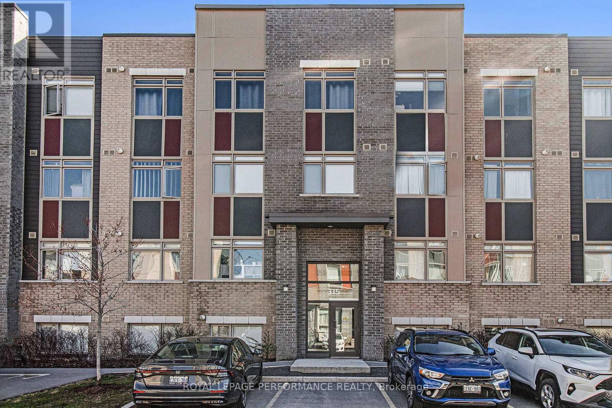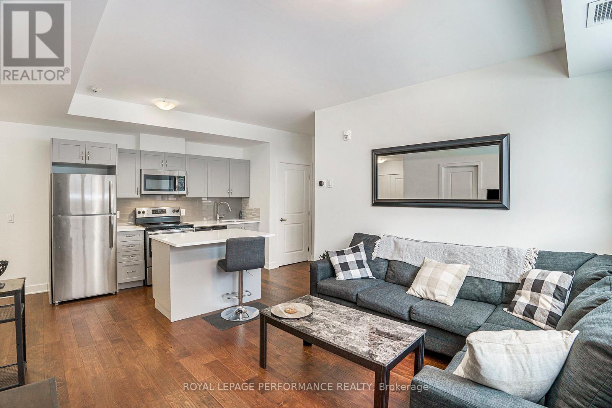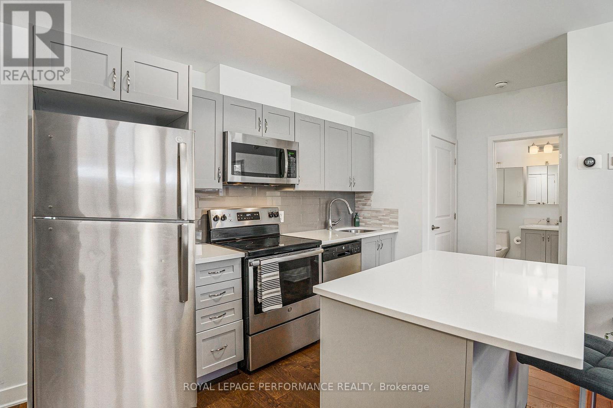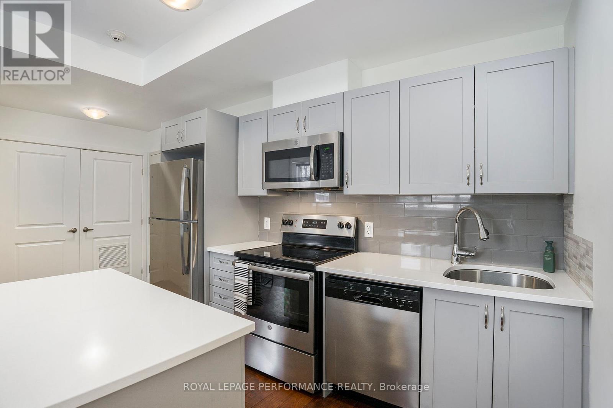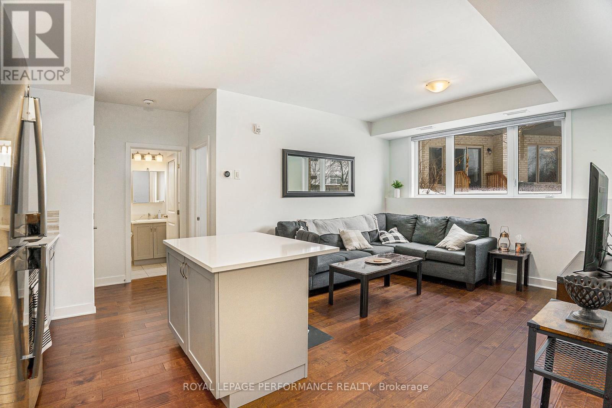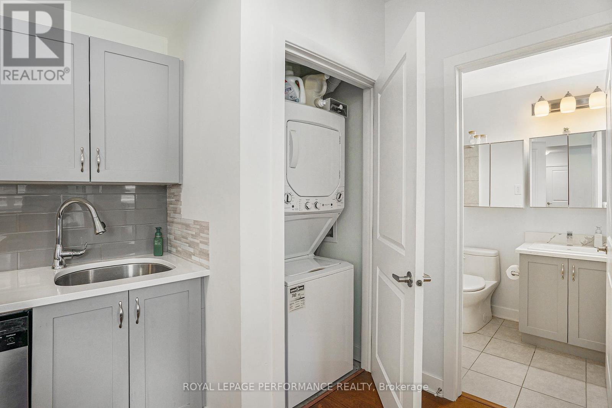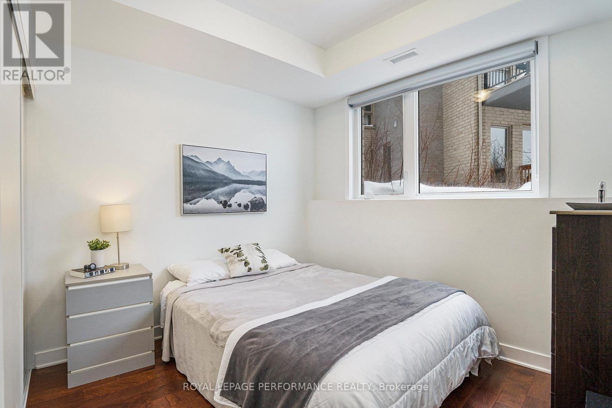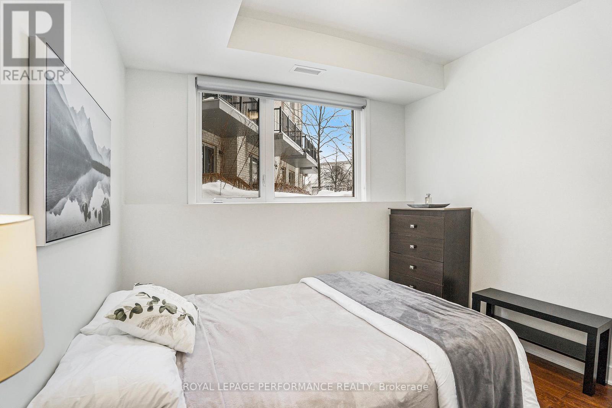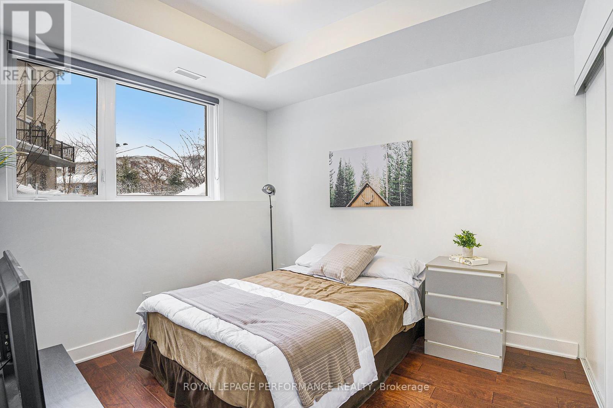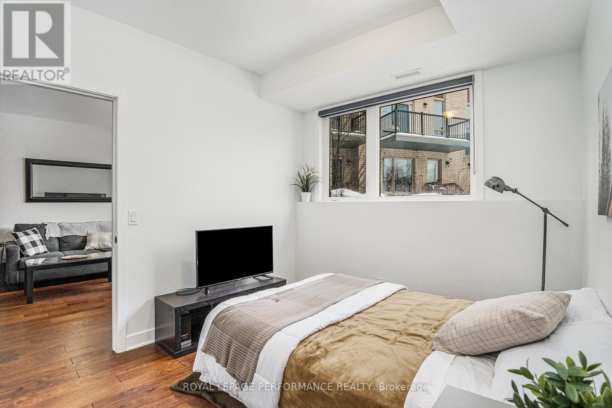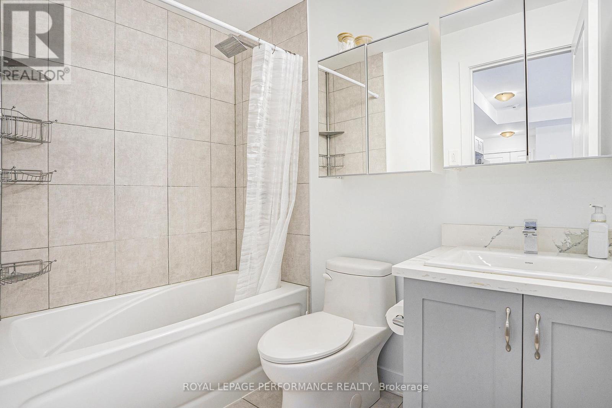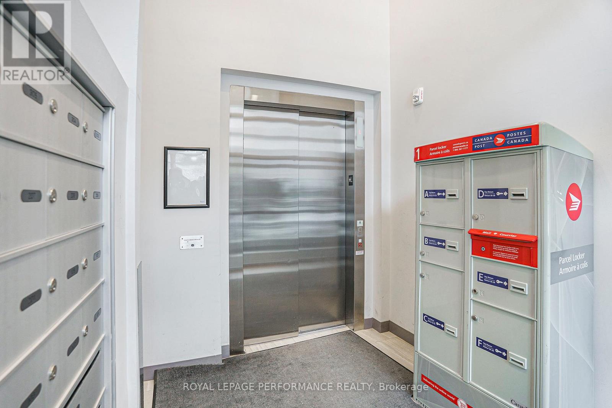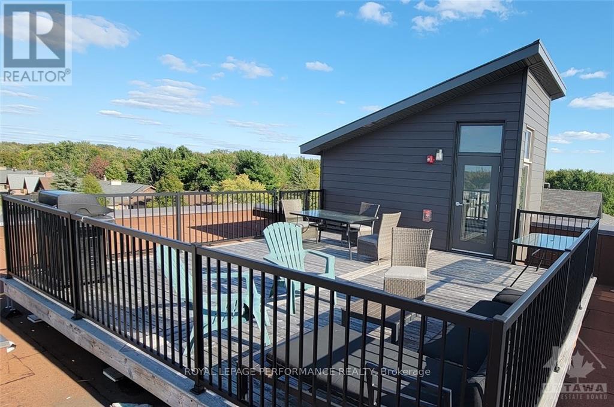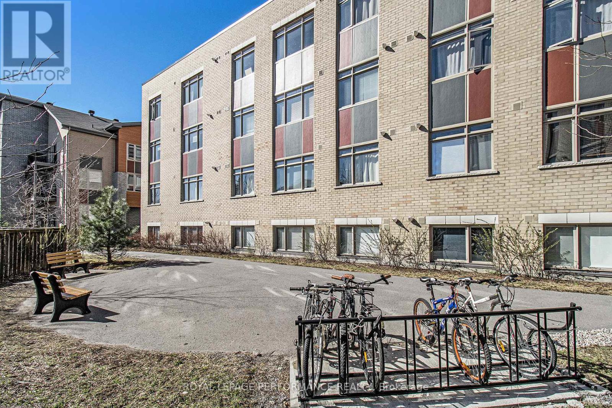L02 - 315 Terravita Ottawa, Ontario K1V 2S1
$350,000Maintenance, Insurance, Water
$388.59 Monthly
Maintenance, Insurance, Water
$388.59 MonthlyDiscover a fantastic opportunity to own a beautifully designed, modern condo nestled just a hop, skip, and a jump from the Uplands and South Keys LRT stations, Ottawa Airport, and the bustling South Keys shopping center, this place makes downtown a breeze to reach. This bright, contemporary, single-level unit features two bedrooms and one bathroom, with large windows and an open-concept kitchen and living area adorned with engineered hardwood flooring throughout. The kitchen boasts stylish stainless steel appliances, quartz countertops, and an island. Two generously sized bedrooms, a four-piece bathroom, and convenient in-unit laundry complete this lovely home. Additionally, the rooftop terrace is a perfect spot to relax or bask in the sun on lovely days. This condo is ideal for young couples, professionals, or those looking to downsize. (id:19720)
Property Details
| MLS® Number | X11986900 |
| Property Type | Single Family |
| Community Name | 4807 - Windsor Park Village |
| Amenities Near By | Public Transit |
| Community Features | Pet Restrictions |
| Features | Cul-de-sac, Carpet Free, In Suite Laundry |
| Parking Space Total | 1 |
Building
| Bathroom Total | 1 |
| Bedrooms Below Ground | 2 |
| Bedrooms Total | 2 |
| Age | 6 To 10 Years |
| Appliances | Blinds, Dishwasher, Dryer, Hood Fan, Microwave, Stove, Washer, Refrigerator |
| Cooling Type | Central Air Conditioning |
| Exterior Finish | Brick |
| Foundation Type | Concrete |
| Heating Fuel | Natural Gas |
| Heating Type | Forced Air |
| Size Interior | 600 - 699 Ft2 |
| Type | Apartment |
Parking
| No Garage |
Land
| Acreage | No |
| Land Amenities | Public Transit |
| Zoning Description | Residential |
Rooms
| Level | Type | Length | Width | Dimensions |
|---|---|---|---|---|
| Main Level | Living Room | 3.65 m | 3.63 m | 3.65 m x 3.63 m |
| Main Level | Kitchen | 3.27 m | 2.46 m | 3.27 m x 2.46 m |
| Main Level | Primary Bedroom | 3.2 m | 2.87 m | 3.2 m x 2.87 m |
| Main Level | Bedroom | 2.99 m | 2.66 m | 2.99 m x 2.66 m |
https://www.realtor.ca/real-estate/27949167/l02-315-terravita-ottawa-4807-windsor-park-village
Contact Us
Contact us for more information

Stephane Lalonde
Salesperson
www.gorleylalonde.com/
www.facebook.com/GorleyLalonde
www.linkedin.com/in/stephane-lalonde-a4208518/
#107-250 Centrum Blvd.
Ottawa, Ontario K1E 3J1
(613) 830-3350
(613) 830-0759
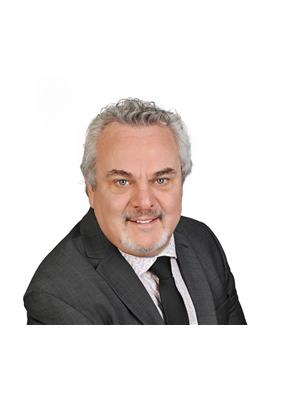
Charles Gorley
Salesperson
www.gorleylalonde.com/
www.facebook.com/GorleyLalonde
#107-250 Centrum Blvd.
Ottawa, Ontario K1E 3J1
(613) 830-3350
(613) 830-0759


