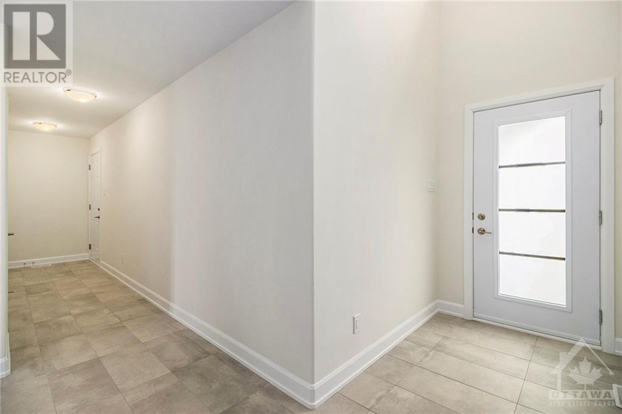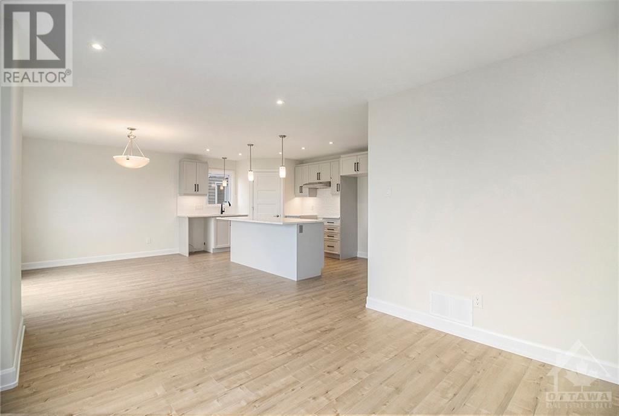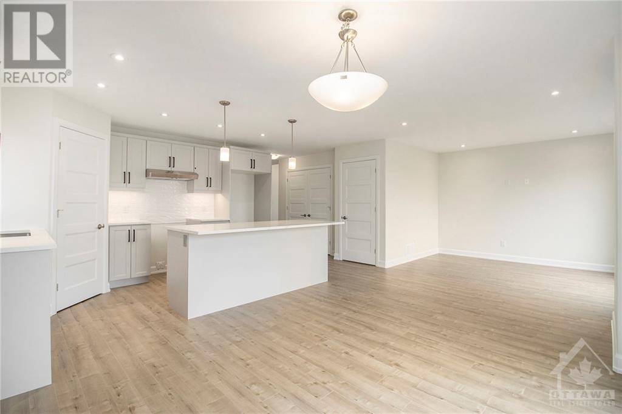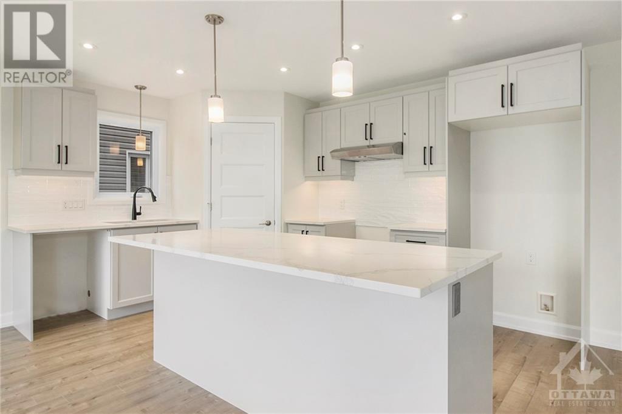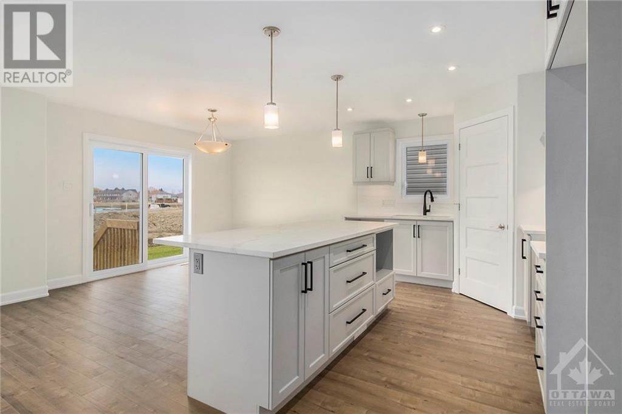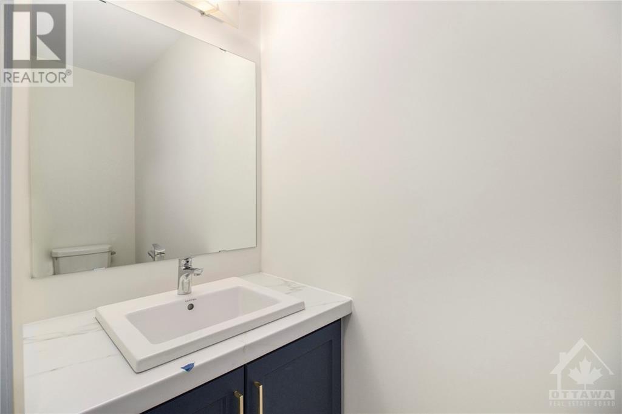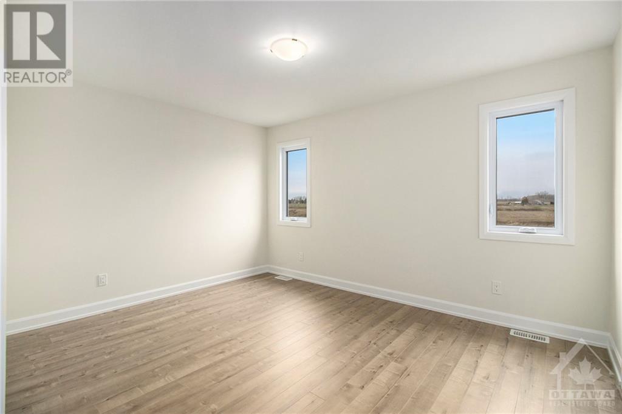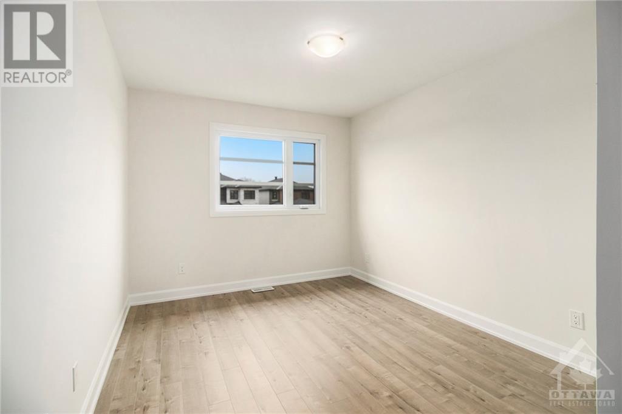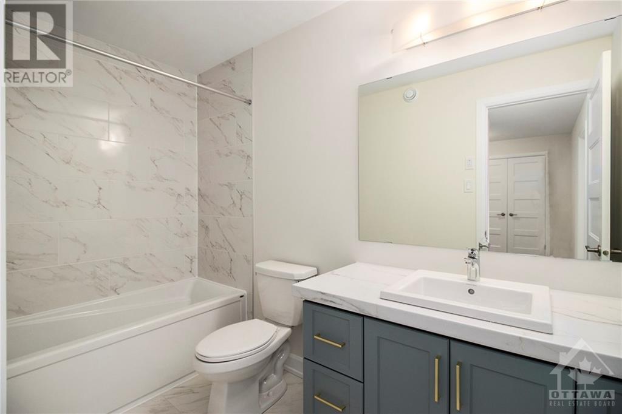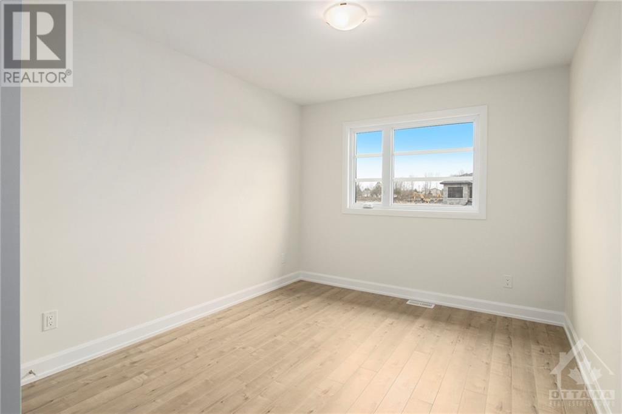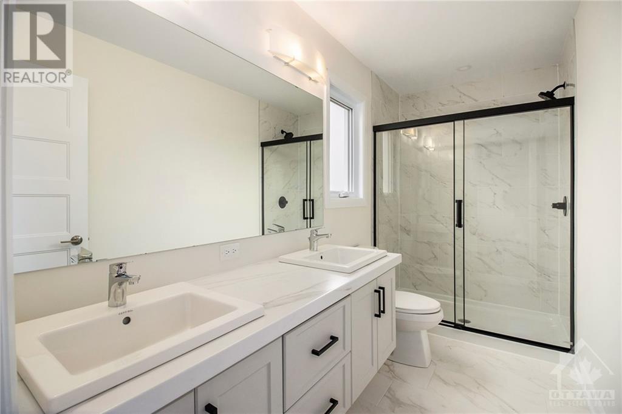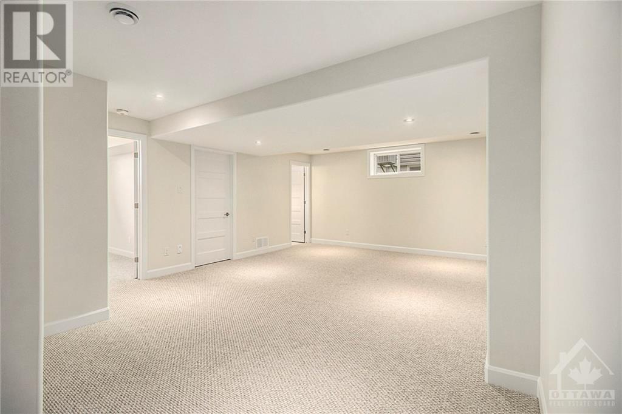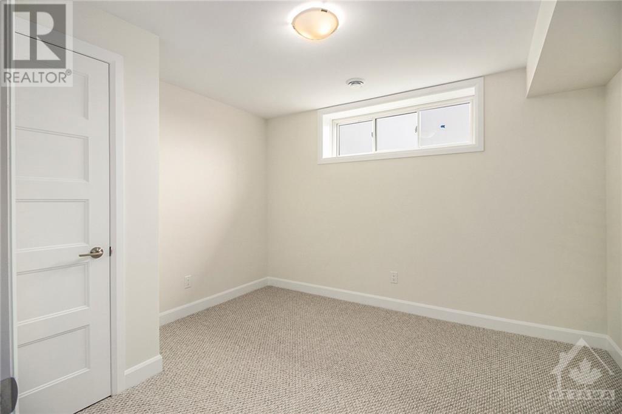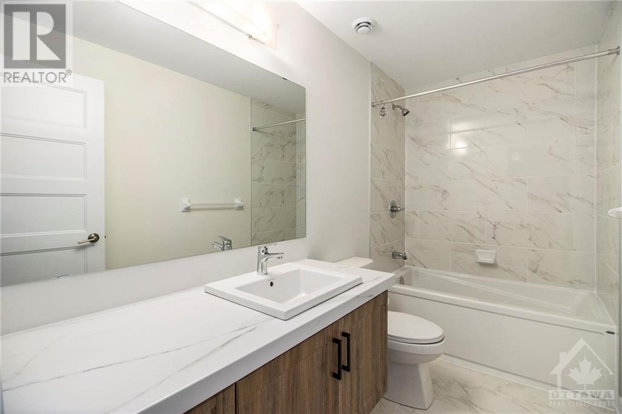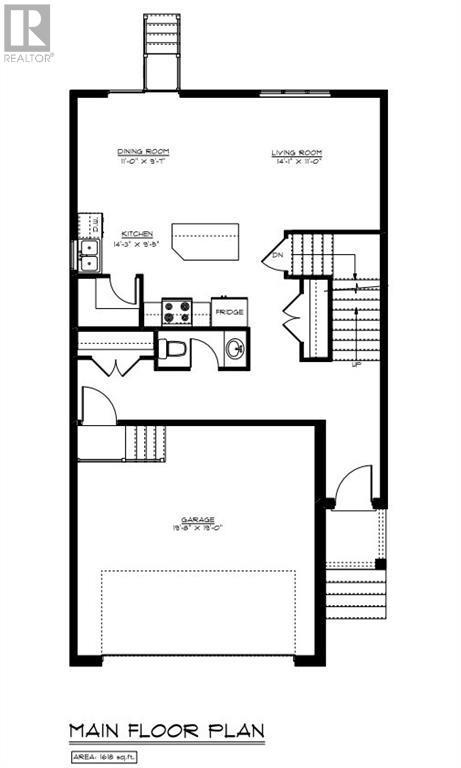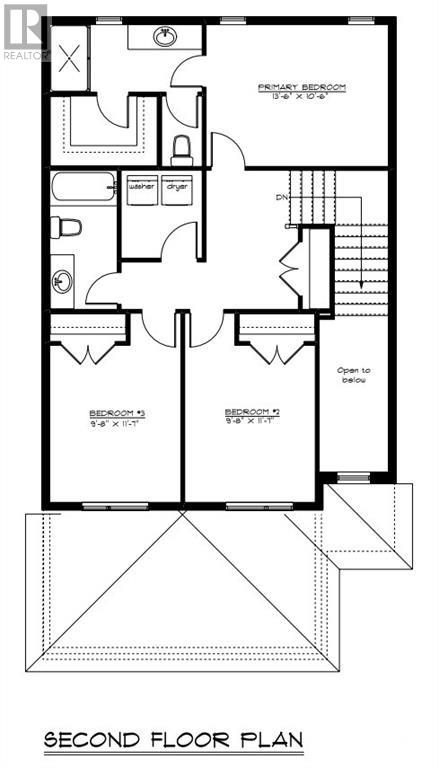Lot 46 Falcon Lane Russell (601 - Village Of Russell), Ontario K4R 1E5
$619,900
Flooring: Carpet Over & Wood, TO BE BUILT. New 2025 single family home with attached double car garage at ta reasonable price! This home features an open concept main level filled with natural light, exquisite kitchen with walk-in pantry and large center island. The second level is just as beautiful with its 3 generously sized bedrooms, modern family washroom, second floor laundry facility and to complete a massive 3piece master Ensuite with large integrated walk-in closet. The basement is unspoiled and awaits your final touches! Possibility of having the basement completed for an extra $32,500. *Please note that the pictures are from the same Model but from a different home with some added upgrades.*, Flooring: Ceramic, Flooring: Laminate (id:19720)
Property Details
| MLS® Number | X9517772 |
| Property Type | Single Family |
| Neigbourhood | Southwest Park |
| Community Name | 601 - Village of Russell |
| Amenities Near By | Park |
| Parking Space Total | 4 |
Building
| Bathroom Total | 3 |
| Bedrooms Above Ground | 3 |
| Bedrooms Total | 3 |
| Appliances | Hood Fan |
| Basement Development | Unfinished |
| Basement Type | Full (unfinished) |
| Construction Style Attachment | Detached |
| Cooling Type | Air Exchanger |
| Exterior Finish | Wood, Stone |
| Foundation Type | Concrete |
| Heating Fuel | Natural Gas |
| Heating Type | Forced Air |
| Stories Total | 2 |
| Type | House |
| Utility Water | Municipal Water |
Parking
| Attached Garage | |
| Inside Entry |
Land
| Acreage | No |
| Land Amenities | Park |
| Sewer | Sanitary Sewer |
| Size Depth | 110 Ft |
| Size Frontage | 34 Ft |
| Size Irregular | 34 X 110 Ft ; 0 |
| Size Total Text | 34 X 110 Ft ; 0 |
| Zoning Description | Residential |
Rooms
| Level | Type | Length | Width | Dimensions |
|---|---|---|---|---|
| Second Level | Laundry Room | Measurements not available | ||
| Second Level | Primary Bedroom | 4.11 m | 3.2 m | 4.11 m x 3.2 m |
| Second Level | Bathroom | Measurements not available | ||
| Second Level | Bathroom | Measurements not available | ||
| Second Level | Bedroom | 2.94 m | 3.53 m | 2.94 m x 3.53 m |
| Second Level | Bedroom | 2.94 m | 3.53 m | 2.94 m x 3.53 m |
| Main Level | Kitchen | 4.34 m | 2.87 m | 4.34 m x 2.87 m |
| Main Level | Dining Room | 3.35 m | 2.92 m | 3.35 m x 2.92 m |
| Main Level | Living Room | 4.29 m | 3.35 m | 4.29 m x 3.35 m |
| Main Level | Bathroom | Measurements not available |
Interested?
Contact us for more information

Eric Fournier
Salesperson
www.ericfournierteam.ca/

735 Notre Dame Street, Unit B
Embrun, Ontario K0A 1W1
(613) 370-2615
(613) 837-0005
www.remaxaffiliates.ca/



