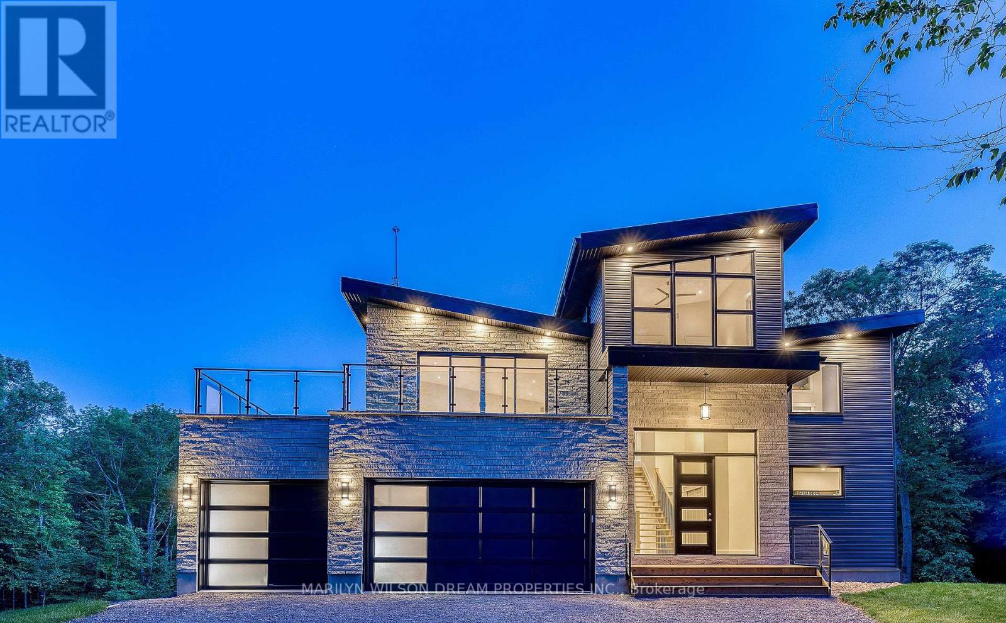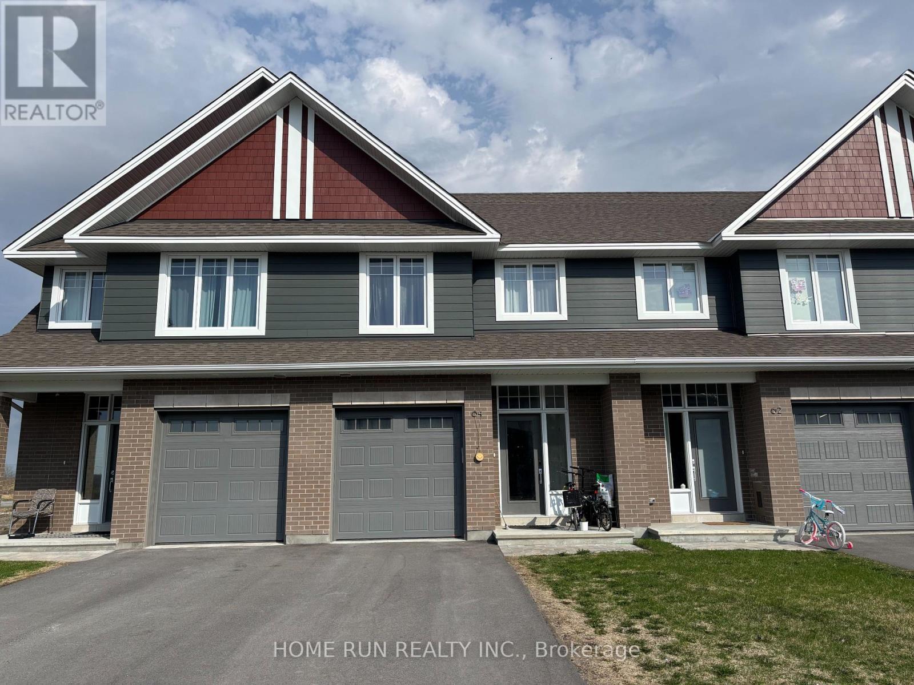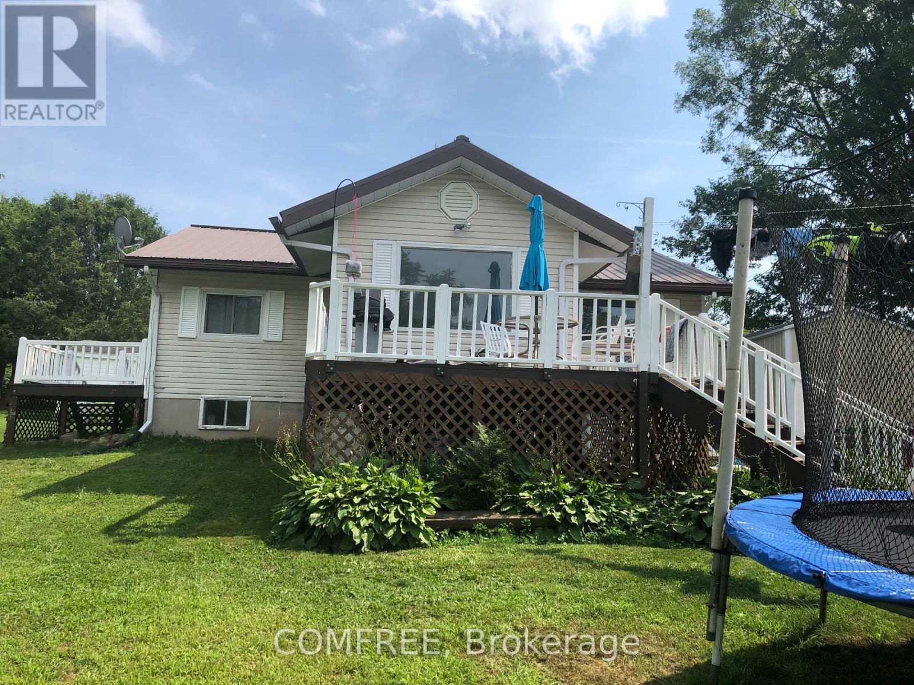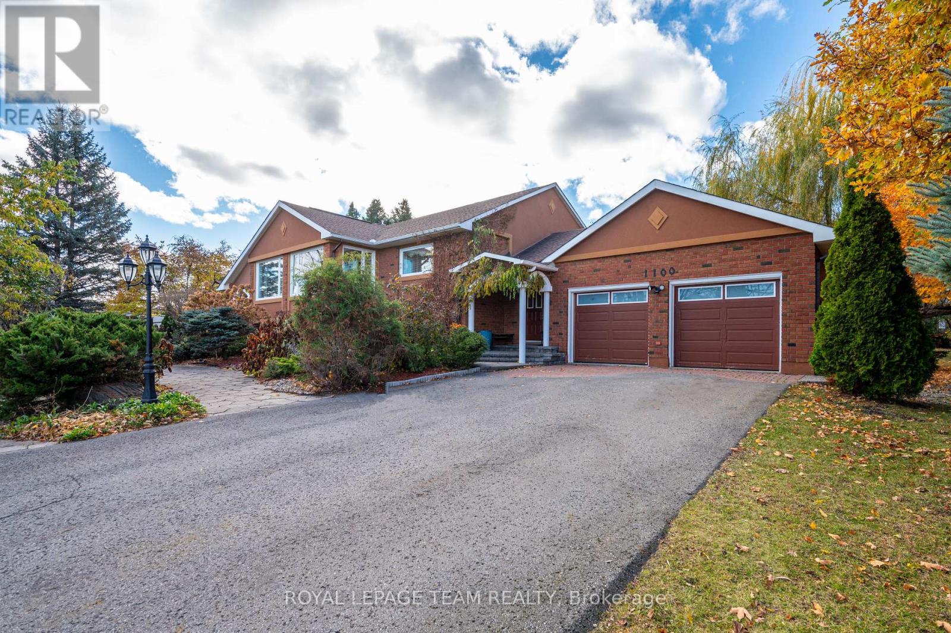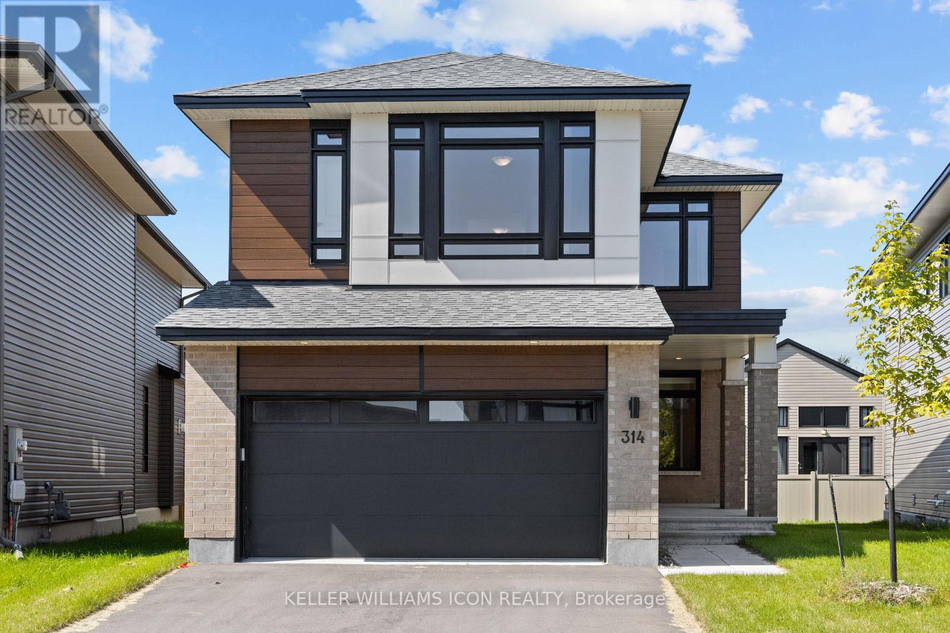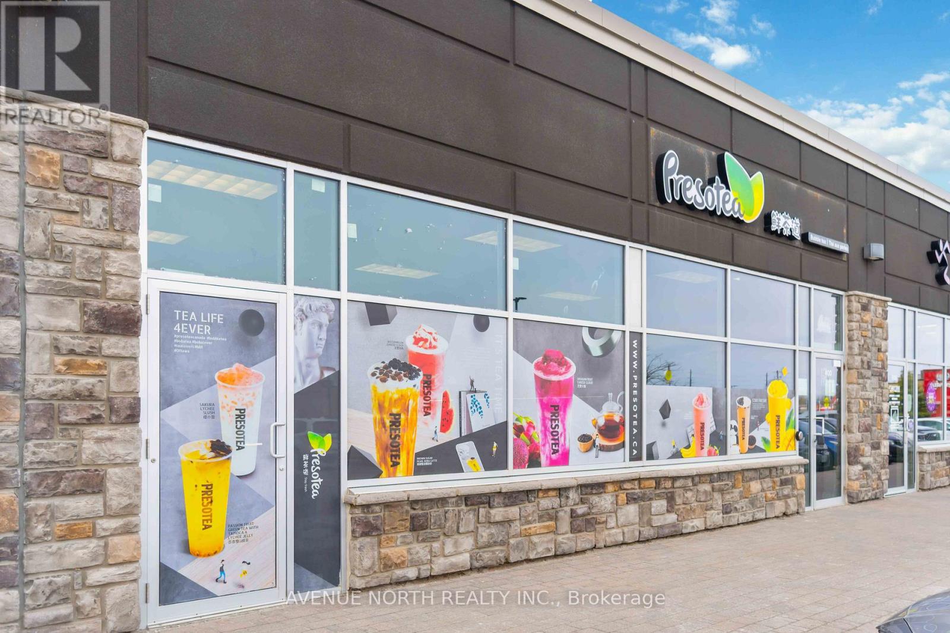Ottawa Listings
1610 County Road 2
Front Of Yonge, Ontario
Welcome to your peaceful paradise in Mallorytown, ON! This expansive property offers a rare opportunity to own 190 acres of diverse and fertile land, perfectly blending natural beauty with practical amenities. \r\nA tranquil river gently meanders through the land, creating a picturesque setting enhanced by exploring the small but bountiful apple orchard, bee hives, and sprawling 100-acre field dedicated to crops and pasture.\r\nFor those interested in sustainable agriculture or starting a profitable venture, the land includes 30 acres of thriving sugarbush, ideal for maple syrup production, and 60 acres of lush forest, perfect for conservation or recreational use.\r\nJones Creek runs through a portion of the property, further enhancing the serene ambiance and offering additional opportunities for fishing or simply enjoying nature's splendor. Positioned close to amenities, this property provides the best of both worlds – seclusion and convenience.\r\nWith its low taxes and numerous options for development, this land is a canvas waiting for your vision. Whether you dream of building your ideal home, establishing a profitable cash crop farm, or tapping into the sugar bush, the possibilities are endless.\r\nThis property is not just a piece of land; it's a gateway to a lifestyle filled with potential and tranquility. Don't miss your chance to own your slice of countryside heaven in Mallorytown. (id:19720)
Lpt Realty
93 Craig Street
Russell, Ontario
Originally built in 1850 long before Canadian Confederation, this gorgeous river front property has been completely renovated and a new addition added to make this historic home truly one of a kind. Situated in the picturesque village of Russell, this home seamlessly blends historic charm with contemporary design. Upon entering, you'll be captivated by the expansive windows that bathe the home in natural light throughout the day, highlighting the hardwood floors that flow through most of the home. The chef's kitchen is a true showstopper with its gorgeous views of the Castor River, featuring bright white cabinetry, stone countertops, and an ideal layout for entertaining or preparing gourmet meals. The home's thoughtful addition includes a stunning study where a stately fireplace serves as the centerpiece, flanked by custom-built shelving. Upstairs, you'll find a versatile bonus room that offers endless possibilities whether you envision a massive bedroom retreat, a playroom, or a creative space. The primary bedroom aside from its large size features an amazing walk-in closet with ample space and another window for natural light. The primary ensuite is a complete four piece with luxury tile work and a center piece claw foot tub. Downstairs you'll find an additional bedroom, space for a workshop or an additional entertainment area and storage for all your needs. Outdoors, you'll discover a private back deck retreat that opens onto breathtaking river views, perfect for relaxing or hosting gatherings. The property is surrounded by the beauty of Russell Village, known for its scenic trails, conservation areas, and vibrant community spirit. You're just steps away from five schools, charming local shops, and restaurants. Meticulous maintained and brought up to today's building standards, substantially increased square footage and a complete new foundation under the entire home, don't miss your chance to experience the best of Russell in this unparalleled riverfront gem. (id:19720)
Royal LePage Performance Realty
1403 - 340 Queen Street
Ottawa, Ontario
BEAUTIFUL Newly Built and Modern 1 Bed, 1 Bath Condo on the 14th FLOOR for Rent for $2,100 + ! VAREIL Model 630 SQFT Luxury Condominium in Claridge Moon right Downtown Ottawa offers a Bright Open Concept with beautiful North VIEWS including the OTTAWA RIVER! All High-End hardwood/tile and finishes throughout. The Kitchen offers gorgeous Quartz Countertops, Modern Backsplash, tons of Soft-Close Cabinets and Stainless Steel Appliances. Full Bathroom with bright tile and Glass Shower. Living Room/Dining Room is a generous size for a table and living space! Balcony offers a spacious outdoor area to unwind at the end of the day! Convenient In-Unit Closet LAUNDRY! LOCKER SPACE INCLUDED! Affordable Condo Fees include a Gym, Indoor Pool, Party Room, Theatre Room, Rooftop Terrace, 24 hour Concierge + Security & More! Located in a prime location CONNECTED & right ABOVE the LYON LRT Station, close to the Highway, Shopping, Restaurants, Grocery stores and walking distance to all Amenities! Walking Score: 98! MOVE-IN Ready and Available Immediately. BOOK A SHOWING TODAY! (id:19720)
RE/MAX Hallmark Realty Group
3573 Navan Road
Ottawa, Ontario
Discover exceptional value and untapped potential in this beautifully updated 3-bedroom, 1-bathroom home. Nestled on an opportune lot of over half an acre, this home offers the peacefulness of country-style living while being just 20 minutes from downtown. Step inside to a bright and inviting main floor, where natural light floods the spacious living and dining areas. The new kitchen is a standout with ample cabinetry, plenty of counter space, and a seamless flow for effortless entertaining. A versatile main floor bedroom can easily function as a 3rd bedroom or home office. Upstairs, two well-sized bedrooms provide comfortable and versatile spaces for family or guests, while the beautifully updated bathroom adds a fresh and stylish touch. The basement, offering a blank canvas, could be transformed into a lower-level suite complete with a private entrance. A truly unique opportunity for those seeking a balance between rural serenity and urban accessibility. Close to top-rated schools, transit, and everyday amenities. Some photos are virtually staged. (id:19720)
RE/MAX Absolute Walker Realty
28 Alon Street
Ottawa, Ontario
Nestled in the sought-after community of Bryanston Gate, this stunningly updated bungalow is a perfect blend of style, comfort, and functionality. Step through the front door into a bright and airy main floor, where vaulted ceilings and oversized windows create a welcoming and tranquil living space. The living room is anchored by a cozy gas fireplace with a beautifully tiled surround and mantle, seamlessly flowing into the dining area. A large passthrough to the kitchen enhances the open-concept feel, making entertaining effortless. The fully updated kitchen is a showstopper stone countertops, tiled walls, an abundance of cabinetry, stainless steel appliances (including a gas range with a pot filler!), and a dedicated coffee bar make this space as functional as it is beautiful. Large patio doors lead to the expansive deck, extending your living space outdoors. The main-floor primary suite is a true retreat, featuring a walk-in closet and a spa-like ensuite with a soaker tub and glass-enclosed shower. A powder room and direct garage access complete the main level. Downstairs, the spacious lower level offers two additional bedrooms, including one with a walk-in closet, another beautiful full bathroom, and a bright and versatile family room. A large laundry and storage area provide extra convenience. The backyard is a private oasis, fully fenced with mature cedars for added privacy. A spacious deck features built-in seating beside the heated above-ground pool, along with a separate lounging area and an included fire pit - perfect for summer relaxation. Below, the interlock patio offers even more space to gather, complete with a second fire pit for cozy evenings outdoors.. Located in a vibrant and active community, you're just steps from parks, schools, shopping, restaurants, the 417, and the Canadian Tire Centre. This home is truly a turnkey gem, updated, stylish, and ready for its next owners to enjoy! (id:19720)
Keller Williams Integrity Realty
1755 Sixth Line Road
Ottawa, Ontario
Nestled on a stunning 38.4-acre (+/-) lot, this superb contemporary home offers the perfect blend of natural beauty and modern living. Set well back from the road, the property features lush treed acreage and fabulous trails ideal for cross-country skiing and running. This is a rare opportunity to enjoy privacy, nature, and an active lifestyle, all while remaining close to the conveniences of Kanata's tech park, top-rated schools, and recreational destinations like Sheila McKee Park, the YMCA, and the Kanata Sailing Club.The main floor features a spacious open-concept family room and chefs kitchen, where a large island, generous pantry, and balcony create a welcoming space for entertaining or quiet relaxation. The romantic and beautifully appointed main floor primary suite offers a peaceful retreat, complete with a walk-in closet, and a spa-like ensuite featuring a soaker tub, and a large shower. Upstairs, the second floor boasts a great room with a fireplace and a large balcony perfect for enjoying the tranquil surroundings. Two well-sized bedrooms and a full bathroom are also found on this level, along with a private study. An ideal workspace for working from home, with high-speed internet available. The third-floor bedroom is an exquisite sanctuary with its own ensuite bathroom. The recently renovated lower level enhances the homes versatility with two additional bedrooms, a wet bar, and direct access to the newly installed in-ground pool. Lawn care, pool maintenance, and snow removal are all included, making outdoor living effortless year-round. (id:19720)
Marilyn Wilson Dream Properties Inc.
218 - 20 Chesterton Drive
Ottawa, Ontario
Newly renovated 3-bedroom apartment for rent in a prime, walkable neighborhood. This bright and spacious unit features modern finishes and includes all utilities heat, hydro, water, well as one dedicated parking space. Conveniently located within walking distance to supermarkets, restaurants, gyms, banks, shopping centers, and public transit. Ideal for families or professionals seeking comfort, style, and unbeatable convenience. (id:19720)
Home Run Realty Inc.
523 Joseph Street
Carleton Place, Ontario
Welcome to 523 Joseph Street in the prestigious development of Carlgate Park where functionality meets value. These are quality built homes and a well thought out neighborhood, the special feature to this property is the size of the lot, one of the larger ones in subdivision and being fully fenced it is a great spot to let your furry friends run free and keeps the kids in check. This traditional floor plan offers three good sized bedrooms on the upper level, the primary bedroom has its own walk in closet and full 4pc ensuite bathroom. A large front foyer greets you through the main entrance with your coat closet and a handy 2pc bath, you do have inside access from the 2-car garage as well. The kitchen has a neat ceramic/glass backsplash and lots of cupboard and counter space and easy access to the dining room. Glass doors from the dining area allow you to the back yard/patio area for all you bbq needs and the living room has a natural gas fireplace as well. The lower level is finished at this home! There is a convenient 2-piece bathroom, the utility room is huge and has laundry facilities and lots of storage as well. There is a family room to complete this level, it is currently a huge bedroom but easily converted back to family room/ home gym or office. There are waterfront parks and play parks of Joseph Street as well. (id:19720)
Coldwell Banker Heritage Way Realty Inc.
64 Loggerhead Heights
Ottawa, Ontario
Located in Kanata Lakes / Richardson Ridge, close to amenities, within the boundary of top schools, this gorgeous 2-year old townhome was built by Uniform on a beautiful site surrounded by a natural environment. It has 2136 SQ.FT. of living space that includes 3 spacious bedrooms, 4 baths, and a fully finished basement with a full bath. The main floor features a large foyer, an expansive great room with 9-foot ceiling, an open concept kitchen with granite countertop, large windows, stainless appliances (to be delivered and installed), and a gas fireplace as a focal point. The beautiful hardwood staircase would lead you to the second floor with a bright and spacious hallway, a big fabulous Master bedroom with a walk-in closet, an 4-piece ensuite with both a shower and a tub, two other good sized bedrooms, and an additional bath. The basement is finished with an additional bathroom. Close to amenities, Kanata Hi-tech campuses and beautiful trails/parks (id:19720)
Home Run Realty Inc.
44 Moe Robillard Street
Arnprior, Ontario
Beautifully Maintained 3-bedroom, 3-bathroom detached Campanale home, ideally located in the heart of sought-after Riverwood Estates in Arnprior. Boasting over 1,800 sq. ft. of bright and inviting living space, this two-story home offers a perfect blend of comfort, style, and functionality. The main floor features a spacious living room filled with natural light, a formal dining room perfect for entertaining, and a gourmet kitchen with a generous eat-in area. Convenient main-level laundry adds to the home's thoughtful layout. Upstairs, the large primary suite impresses with two walk-in closets and a private en-suite. Two additional well-sized bedrooms and a full family bath complete the upper level. The lower level is full of possibilities featuring a bathroom rough-in and plenty of room for storage. Enjoy the oversized backyard perfect for relaxing, gardening, or outdoor fun. Don't miss your chance to own this well-cared-for home in one of Arnpriors most desirable communities! (id:19720)
Right At Home Realty
502 Aven Street
North Grenville, Ontario
Discover contemporary living at 502 Aven Street, located in the desirable Oxford Village community in Kemptville. This brand-new 3-bedroom, 4-bathroom townhome offers 1,670 square feet of beautifully designed space, including a finished basement with large windows and a full bathroom, perfect for extra living space or guests. The main floor features an open-concept layout with a chefs kitchen equipped with a large island and breakfast bar, luxurious vinyl flooring, and smooth 9-foot ceilings. Upstairs, the spacious master suite includes a walk-in closet and an ensuite bathroom with a walk-in shower and double vanity. Two additional bedrooms, a full bathroom, and a second-floor laundry room provide functionality and comfort. The home also includes a single-car garage, a welcoming foyer, and generous storage throughout.Situated close to daily conveniences, this home is minutes away from major grocery stores like Walmart and Dollar Tree, as well as a range of restaurants including Shoeless Joes and Tim Hortons. Residents can also enjoy local shopping and access to nearby parks and trails. To apply, prospective tenants must provide a complete rental application with a credit check, proof of employment, and valid ID. (id:19720)
Avenue North Realty Inc.
40 Empress Drive
North Grenville, Ontario
Welcome to an exceptional lifestyle opportunity in prestigious Victoria Park Village! This beautiful two-storey home with walk-out basement features 4 bedrooms and 4 bathrooms, perfectly situated on an expansive raised 2.78 acre lot, offering privacy, tranquility, and room to breathe. Step inside to discover a nicely laid out main floor with a 2pc bathroom, kitchen with stainless steel appliances, living room and office. Enjoy abundant natural light that fills the spacious living areas, perfect for both relaxed family living and entertaining guests. The second level brings you to a nicely sized primary bedroom with ensuite 5pc bathroom and walk-in closet, also featuring two other bedrooms and a main 4pc bathroom. Including a partially finished walk-out basement which has a bedroom, an ample sized recreation room, a 3pc bathroom/laundry room, and storage space. The double car garage is insulated and features an unfinished loft above (currently used for storage). Outside, your private retreat awaits with a sprawling backyard featuring a fenced in area to keep your pets in and an inviting above-ground pool, ideal for summer relaxation and outdoor enjoyment. The serene setting of Victoria Park enhances your living experience with picturesque surroundings, upscale community ambiance, and easy access to the hospital, highway 416 and all local amenities. Don't miss your chance to own this distinguished property, offering the ideal balance of luxury, comfort, and privacy in one of the area's most desirable locations. (id:19720)
Century 21 Synergy Realty Inc
12 Hard Island Road
Athens, Ontario
Discover a gem in the sought-after Hard Island Road area of Athens! This charming 3+1 all-brick home is move-in ready and offers the perfect blend of country living with modern amenities. You'll love the updated open-concept kitchen, designed for both functionality and entertainment, featuring stunning views that seamlessly flow into the spacious living room. Large windows flood the space with natural light, highlighting the inviting built-in fireplace perfect for cozy gatherings. The main level features three comfortable bedrooms and a well-appointed full bathroom, ensuring ample space for family or guests. The finished basement adds even more value, featuring an additional bedroom, a full bathroom, and a dedicated workout room ideal for those seeking an active lifestyle. Step outside to your backyard summer dream, complete with a deck, above-ground pool, hot tub, and fire pit perfect for entertaining or unwinding after a long day. Additionally, a detached 3-bay workshop offers endless possibilities, whether you want to set it up for entertaining or convert it back into a handyman's haven. An attached double car garage provides convenience and plenty of storage. Don't miss this opportunity to own a home that is truly a retreat! Schedule your private showing today and make this delightful 2.54 acre property yours! (id:19720)
Tru Realty
42 Rebecca Lane
Westport, Ontario
Escape to lakeside living with this charming 4-season 2+1 bedroom, 1.5 bath waterfront home on beautiful Sand Lake. Presently used as a year-round residence or could be your peaceful cottage retreat. This well-maintained property offers approximately 1,000 sq ft on the main floor, plus a fully finished 850 sq ft basement ideal for family living, entertaining, or remote work. Enjoy stunning sunsets and serene views with 82.6' of private shoreline and a fenced yard for privacy and pets. The shallow waterfront (approx. 4 ft) for swimming. The public beach and boat launch are just a short walk or paddle away. Best of both worlds: Located at the end of a quiet dead-end road, you'll love the tranquility and proximity to all Westport amenities, including shops, doctors, wineries, and the famous Rideau Canal and the feel of being at the cottage on a quiet peaceful lake. No other properties across the lake to interfere with your lake view. High efficiency heat pump (Propane back-up never turned on last year)Inside features include: Main floor: open concept living, kitchen & dining area, two bedrooms, full bath Basement: rec room, third bedroom, home office, 1/2 bath, laundry, storage, utility room Heating: heat pump/ central air (2023), propane backup furnace (2017) Eco-Flow septic, well, spray foam insulation Owned propane water heater (2017). Walk to the beach, town, and local vineyard. Fish, boat, relax this is the perfect blend of nature and convenience. (id:19720)
Comfree
568 Highway 15 Highway
Rideau Lakes, Ontario
Welcome to your perfect country escape! This charming 3-bedroom, 1-bathroom bungalow just outside of Smiths Falls is move-in ready and full of character. Freshly painted and featuring an updated kitchen with ample counter space, it blends comfort and functionality with ease. Nestled on a generous 2.4-acre lot, this property is ideal for outdoor enthusiasts- just minutes from a golf course, fairgrounds, and scenic walking and ATV trails. Enjoy the ease of main-floor living, a cozy wood stove for those chilly evenings, and a spacious backyard perfect for relaxing or entertaining. The peaceful setting and great location make this home a must-see! (id:19720)
RE/MAX Affiliates Realty Ltd.
1100 Moffatt Drive
Ottawa, Ontario
Step into this beautiful 4-bedroom, 3-bathroom home that blends comfort, style, and practicality. Perfect for families of all sizes, this home boasts spacious bedrooms, modern bathrooms, and an open floor plan ideal for hosting friends and loved ones. The highlight is the expansive backyard, your private sanctuary for outdoor gatherings, summer barbecues, or simply enjoying a peaceful evening under the stars. This property is more than just a house; it's a warm, welcoming space where cherished memories are waiting to be made. Don't miss your opportunity to make this home your own! (id:19720)
Royal LePage Team Realty
8 Crawford Street
Brockville, Ontario
Welcome to 8 Crawford Street - a distinctive and inviting home tucked into one of Brockville's most desirable east-end neighbourhoods. Step inside this well-maintained home where rich wood tones, warm lighting, and curated updates evoke the moody, cozy ambiance of a modern alpine retreat. From the moment you enter, the expansive foyer sets the tone with its stylish ceramic tile flooring and a custom built-in bench - a striking and functional welcome that hints at the thoughtful design found throughout the home. Designed with everyday living and entertaining in mind, the layout flows beautifully into the formal dining room ideal for hosting intimate dinners or holiday gatherings. Just across the hall, the kitchen exudes timeless appeal with crisp white cabinetry, stainless steel appliances, and generous space for an eat-in dining area. At the rear of the home, the spacious living room serves as a cozy retreat, complete with a gas fireplace and large windows that frame the view of your private outdoor sanctuary. With its generous dimensions, this room offers flexible layout options to suit your lifestyle. A main floor bedroom and an updated three-piece bathroom provide convenience and versatility, whether for guests, a home office, or multi-generational living. Upstairs, you'll find two exceptionally large bedrooms and an updated four-piece bathroom. The lower level offers even more potential - a perfect space for a games room, home gym, or secondary living area, along with ample storage and laundry facilities. The backyard is nothing short of extraordinary. With an impressive 350 feet of depth, this private oasis features a two-tier deck, mature trees, and a kidney-shaped heated saltwater pool - creating the ultimate setting for summer entertaining or peaceful relaxation. This property offers far more than meets the eye. With its distinct design, premium outdoor living space, and sought-after location, 8 Crawford Street is a rare find in todays market. (id:19720)
RE/MAX Hallmark Realty Group
2102 County Rd 44 Road
Edwardsburgh/cardinal, Ontario
This 6.7 acre oasis nestled on a treed lot with 2 ponds is waiting for your country vision . The 30'x60' steel shed on a concrete slab has a drilled well , working hydro with 2 panels (200 amp)and includes a septic tank waiting for install. There is enough new metal to reclad the shed and redo the roof included . the workshop/shed is uninsulated and has an 8 ft garage door facing the road and a sliding barn door on the side for access by your larger toys . The property ,building and well are being sold "As is ,Where Is with no Representations or warranties" as Seller has been out of country for awhile. Shop will provide great lstorage and shop area once your new dream home has been built . Quick access to 401 , 416 and 50 minutes to Ottawa make this an ideal location (id:19720)
Solid Rock Realty
113 Dodson Street
North Grenville, Ontario
Smart start or savvy downsize! This updated 2-bed, 1-bath gem sits on a spacious 66 x 132 corner lot just a 5-minute walk to downtown Kemptville. The detached 2-car heated garage is a standout - complete with 60-amp hydro and a rear garage door for seamless access to the large, fully fenced backyard. Inside, enjoy modern touches throughout, including updated flooring, newer windows, and a bright enclosed front porch. The natural gas fireplace keeps things cozy and efficient all year long. Whether you're a first-time buyer, looking to simplify, or eyeing a great investment in a fast-growing town - this one's a must-see! (id:19720)
Housesigma Inc
1803 - 1500 Riverside Drive
Ottawa, Ontario
The Riviera -Tower 1. Superb resort-style living. Gated community with 24-hour security. 2-beds, 2 full baths. Vanities just replaced in both bathrooms Freshly paint, balcony refreshed. Corner unit with amazing panoramic views. Large balcony. St Tropez model offers over 1270 square feet. Sunny & bright eat-in kitchen. Entertainment sized Living & dining rooms. Primary bedroom, walk-in closet & full ensuite bath. Hardwood & Marble flooring. In-unit laundry, plenty of storage. Amenities: party room, indoor/outdoor pools, tennis/racquet courts, billiards, ping pong, fitness/gym facility, sauna, hot tub, BBQ, gazebo & patio area, breathtaking gardens & walkways etc. Walking distance to Trainyards shopping, public transit Station & Light Rail system. Underground tandem (2) parking are included, Level P2 spaces 78-2, plenty of visitor parking, storage locker L2-3, locker is G is to the right of the parking spaces. (id:19720)
Century 21 Action Power Team Ltd.
Solid Rock Realty
215 Corkoran Road N
Merrickville-Wolford, Ontario
Welcome to 215 Corkoran Road - this cozy, private, tranquil and fully furnished square-cut log home sits on 17+ peaceful acres of forest and field. Minutes from Merrickville or Smiths Falls, it features 4 bedrooms, a bright loft, and welcoming cathedral-ceiling kitchen with quartz island, copper sink, and charming modern electric stove styled as an antique wood-burner. Enjoy the home as a full time residence, family/group retreat or take advantage of the set up for short term income potential. Morning sun hits the back deck and sunsets and stars are beautiful from the covered front porch or open sky fire pit. Plenty of room for cornhole, horse shoes, raised garden beds, a work or art shed and pets to roam the trails of this property. Situated at the end of a quiet road, close proximity to Kemptville, Brockville, Ottawa and Kingston. 215 Corkoran uniquely blends character, acreage, and lifestyle. Join us for a open house on MAY 4TH, 2025 from 2-4 (rescheduled from April 27 2025 due to rain). 24 hours irrevocable on all offers -presented no earlier than April 30th 2025. ** This is a linked property.** (id:19720)
Kemptville Homes Real Estate Inc.
314 Whitham Crescent
North Grenville, Ontario
Welcome to your Dream Home, where Luxury Meets Functionality! This stunning double garage detached home offers the perfect blend of modern elegance and family comfort. Boasting 4 spacious bedrooms, 3.5 beautifully appointed bathrooms, and a fully finished basement, this home is designed to meet the needs of every lifestyle. From the moment you enter, you'll be captivated by the open-concept layout, soaring ceilings, and huge windows that flood the home with natural light. Whether you're hosting a dinner party or enjoying a quiet night in, the airy and inviting living space provides the perfect backdrop. Also enjoy nearly $150K in high-end upgrades, including premium appliances, designer finishes, and thoughtful touches throughout that elevate this home to the next level. The gourmet kitchen is a chef's dream, while the finished basement offers additional living space perfect for a home theatre, gym, or guest suite.Don't miss the opportunity to make this exceptional property yours. Book your showing today! (id:19720)
Exp Realty
113 Ogilvie Lane
Merrickville-Wolford, Ontario
Welcome to your own piece of paradise along the Rideau River! This mobile home in a serene mobile park between Smiths Falls and Merrickville offers panoramic views from the large bright windows in the living room. With laminate flooring throughout and no carpet, this home is easy to maintain and perfect for enjoying the waterfront lifestyle. Launch your boat from your own private dock right in front of your unit, and enjoy the convenience of having everything on one floor. The open kitchen, dining, and living room layout is perfect for entertaining, while the sitting room and porch entrances at the front and back provide ample space for relaxation. Additional features include lots of storage, wall/window air conditioners, a single car garage, and a park fee of $364.37 that covers water, sewer, taxes, road maintenance, snow removal, and grass cutting. Plus, with friendly and helpful neighbors and park owners living in the community, you'll feel right at home in this peaceful setting.Don't miss out on the opportunity to own a cottage-like retreat without the big price tag. Schedule a viewing today and start living the waterfront lifestyle you've always dreamed of! (id:19720)
Century 21 Synergy Realty Inc.
400 - 309 Colonnade Drive
North Grenville, Ontario
Take advantage of the opportunity to own a Presotea bubble tea franchise, a globally renowned brand with over 370 locations worldwide and 67 stores across Canada. This franchise offers an extensive menu selection, from classic milk teas to fruity beverages and customizable toppings. Located in a spacious 2,400-square-foot unit with space for 35 seats, the business is perfectly suited for both dine-in and takeaway service. Situated in the highly sought-after Colonnade Retail Centre in Kemptville, this prime location offers outstanding visibility and consistent foot traffic. The centre is anchored by major retailers, including Walmart, Canadian Tire, Staples, Dollarama, and Pet Valu, driving a steady flow of customers. This turnkey business is fully equipped and ready for a seamless ownership transition, with comprehensive training, centralized supply chains, and marketing support provided by the franchisor (pending approval). Additionally, the unit offers potential to introduce an additional business for supplementary income, making this a highly profitable opportunity to join the booming bubble tea industry in a thriving community. (id:19720)
Avenue North Realty Inc.







