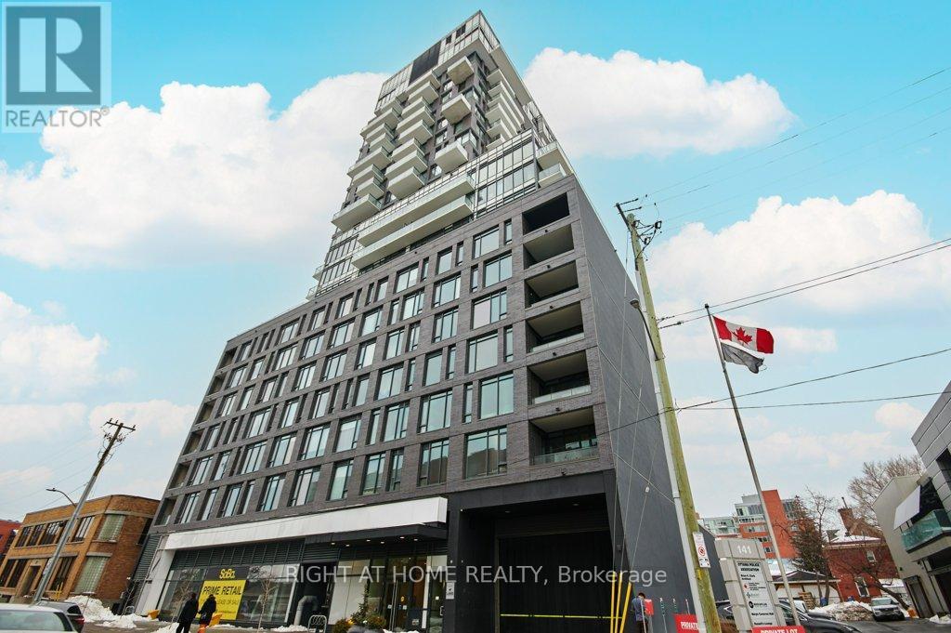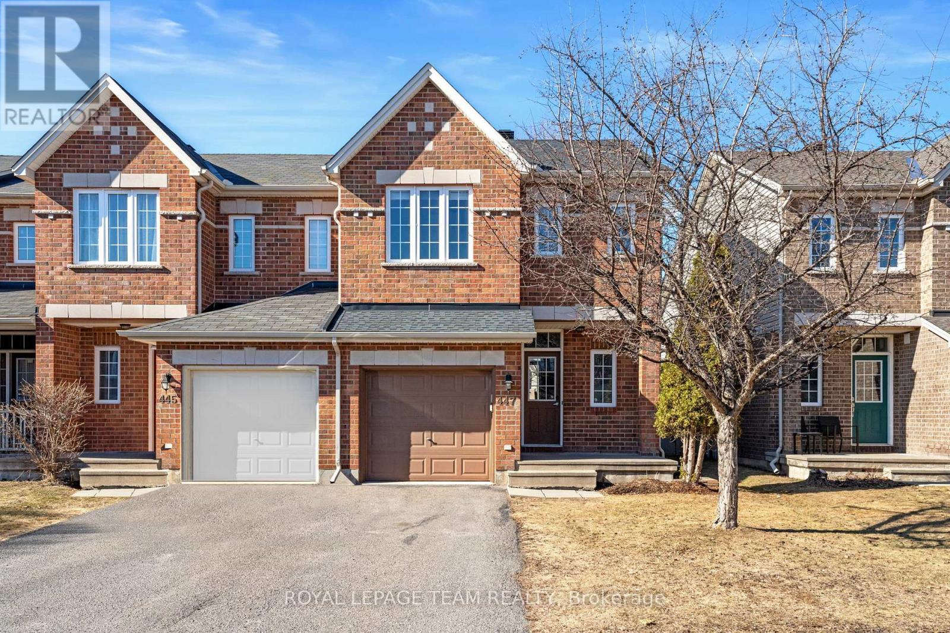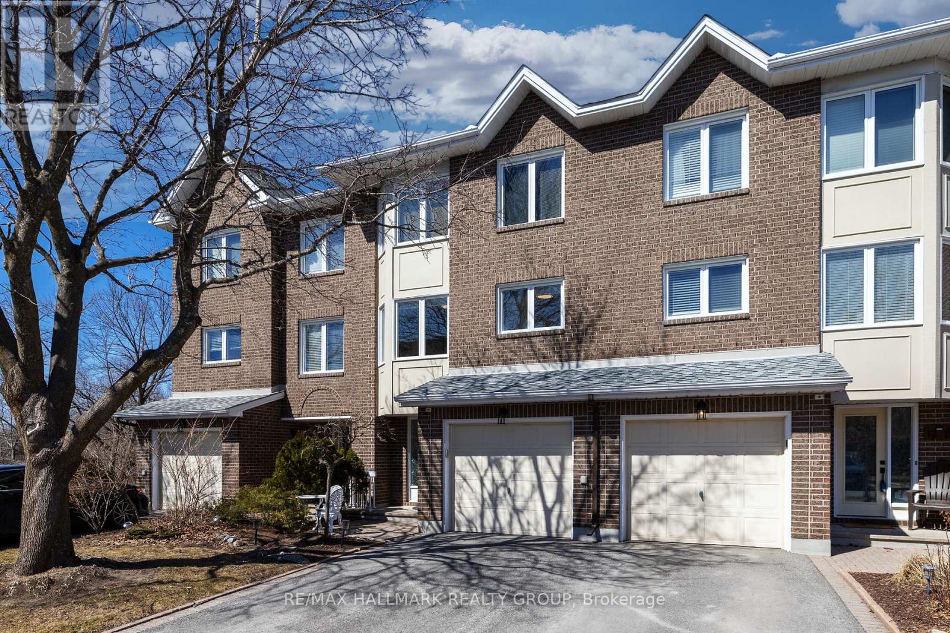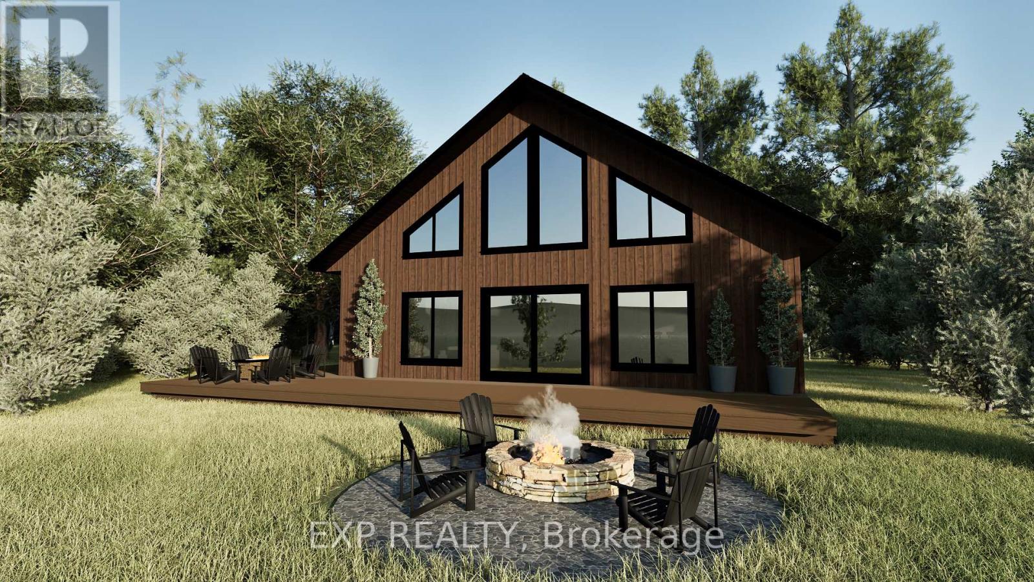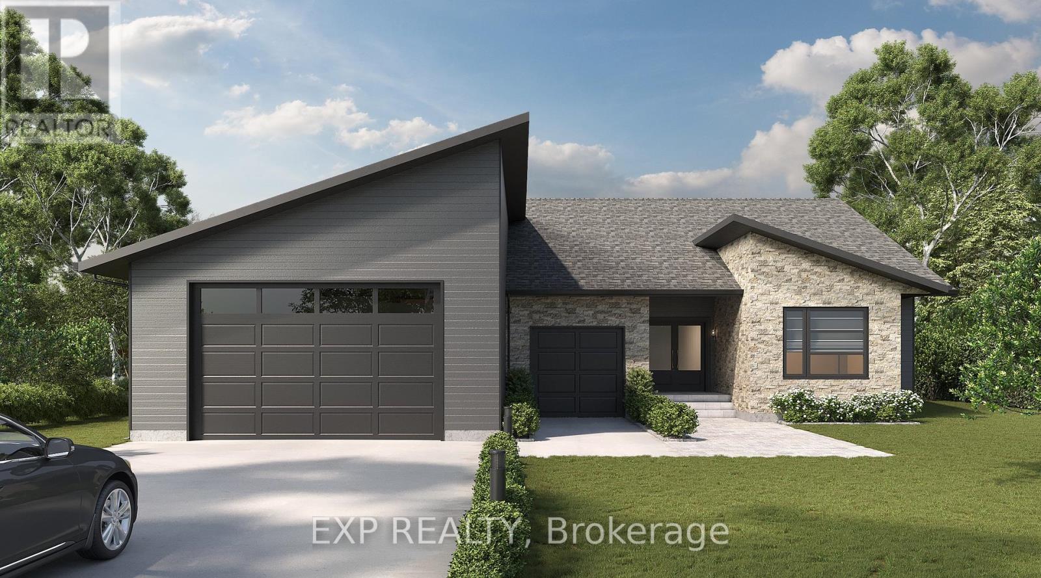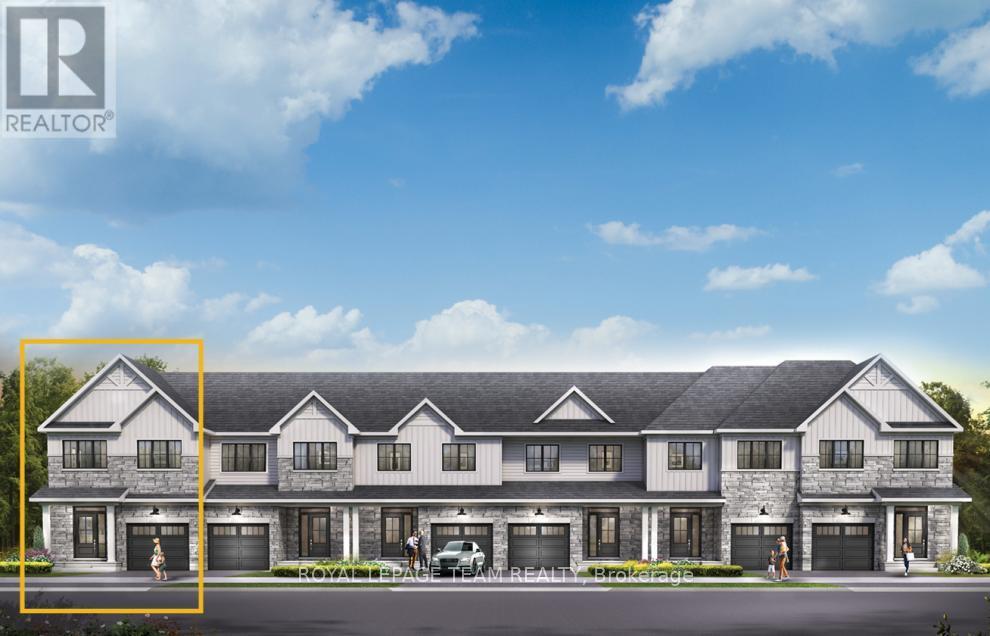Ottawa Listings
157 Perth Street
Rideau Lakes, Ontario
This could be your dream home package with 16.84 acres to enjoy too. The 4-bedroom, 2-bathroom home also includes a 3-bay 41ft x 27ft garage with spacious upper loft plus a 2nd 24ft X 32ft building that will house 2 to 4 more cars or boats. The homes main level includes the living room with a propane fireplace, dining area, ample kitchen, lovely main bathroom, foyer plus 3 good sized bedrooms. The lower level adds a comfortable family room, 4th bedroom, 2nd bathroom, laundry room, utility room and storage. Appliances are less than 2 years old (except the stove), Propane forced air furnace with AC approx. 6 years old and shingles are approx. 12 years old. Garage doors are 2 years old and main house has stainless gutter guards. A backup generator hookup is in place. Large front deck and even larger rear deck with hot tub (tub needs a heater) plus an above ground 27 ft round pool with its deck. (pool heater and gazebo negotiable). Paved extended driveway. School bus pick up. Quality laminate flooring and tasteful paint colors. Your opportunity to own an impressive spot with room for the toys and a place to use them. This home is immaculate, well maintained and clean. Truly ready for you to move into. (id:19720)
RE/MAX Affiliates Realty Ltd.
8 Spindle Way
Ottawa, Ontario
This stunning 4-bedroom, 2.5-bathroom property is the perfect blend of modern updates and cozy charm. Step inside to be greeted by gleaming hardwood floors and ceramic tiles throughout the bright and spacious main floor. The kitchen featuring expansive countertops and plenty of natural light, is perfect for both everyday meals and hosting gatherings. The main-floor office, with its large front-facing windows, offers a peaceful and sun-filled workspace. Upstairs, the primary bedroom boasts an updated ensuite, perfect for unwinding after a long day. The finished basement rec room offers plenty of light for family fun, plus there's a large storage area and a full workshop. Step outside to your backyard oasis, where a heated saltwater inground swimming pool awaits, surrounded by a massive deck and patio designed for relaxing in style. Mature trees line the fully fenced yard, giving you all the privacy you need for your outdoor paradise. This home is a rare find. (id:19720)
Keller Williams Integrity Realty
55 Peikoff Crescent
Ottawa, Ontario
Discover an Immaculate 4-Bedroom Home + 3 Bedroom In-Law Suite with separate entrance in Desirable Morgan's Grant! This stunning residence, featuring an attractive stone façade and impressive curb appeal, is ready for you to move in! Upon entry, you will be greeted by high ceilings and gleaming hardwood floors that flow through the living room, dining room, and cozy family room, which includes a warm gas fireplace. The main floor also offers a convenient den, a powder room, and laundry facilities with direct access to the garage. The spacious kitchen is equipped with stainless steel appliances and includes an inviting eat-in area. As you ascend to the upper level, you'll find a luxurious primary bedroom complete with a 5-piece ensuite and a walk-in closet, along with three additional generous bedrooms and another 5-piece bathroom. The lower level in-law suite features living/dining area, three bedrooms, and a 4-piece bathroom that includes a combined laundry room. This home has been freshly painted and equipped with new carpeting. Step outside to the fenced yard, a delightful space for relaxation and barbecuing. A Nature Lover's Paradise, conveniently located near the South March Highlands conservation forest, offering an abundance of trails for hiking and biking. Additionally, you'll have easy access to schools, parks, shops, and restaurants. (id:19720)
Royal LePage Performance Realty
211 Mcgillivray Street
Ottawa, Ontario
Welcome to your dream home in the sought-after community of Old Ottawa East! This bright and airy corner unit bungalow is just steps away from the picturesque Rideau Canal and the Flora Footbridge, seamlessly connecting Clegg Street to Fifth Avenue. With the stunning Rideau River and its nature trail nearby, outdoor enthusiasts will relish in the opportunities for canoeing, paddle boarding, or enjoying a refreshing run or leisurely walk along the scenic trails.Boasting 2 spacious bedrooms and a full bath, this home features an open concept kitchen equipped with modern stainless steel appliances. The main level is adorned with gleaming hardwood floors, creating a warm and welcoming atmosphere for you and your guests.Step downstairs to discover a fully finished basement, complete with its own private entrance to the back of the home. This versatile space includes a kitchenette, a cozy living area, an additional bedroom, and another full bathperfect for guests or as an income-generating rental opportunity. Imagine living on the main level while effortlessly renting out the lower level; its a fantastic way for new homebuyers to enter this vibrant neighborhood!Beyond the comforts of home, this property offers an enriched lifestyle that's truly priceless. Enjoy the convenience of being within walking distance to excellent schools, including Hopewell Public, Lady Evelyn Alternative, Immaculata, and Glebe High. Outdoor enthusiasts will love the nearby parksLansdowne and Brantwoodwhile food lovers can indulge in an array of local restaurants like the Lansdowne Complex, The Green Door Restaurant & Bakery, Sula Wok, Vespa Wine Bar, and Tartelette Bakery & Cafe.This charming bungalow isn't just a house; it's a gateway to a vibrant community and a lifestyle filled with exploration, relaxation, and connection. Dont miss the chance to call this wonderful property your home! Embrace all that Old Ottawa East has to offer! (id:19720)
Right At Home Realty
104 - 266 Lorry Greenberg Drive
Ottawa, Ontario
Step into this beautifully refreshed 2-bedroom condo, conveniently located on the ground floor. This carpet-free unit features a spacious open-concept design, seamlessly combining the dining and living areas, which flow directly onto a private balconyperfect for relaxing or entertaining.The primary bedroom is generously sized and offers ample closet space, while the second bedroom provides versatility with its comfortable dimensions. Situated just five minutes from South Keys Shopping Centre and the Greenboro Park and Ride (O-Train), this condo offers both modern living and unbeatable convenience. (id:19720)
Engel & Volkers Ottawa
58 Osler Street
Ottawa, Ontario
Introducing this pristine four-bedroom corner townhouse in the vibrant Morgans Grant community of Kanata North. This end unit is perfectly positioned across from a park featuring play structures, and is designed with numerous upgrades for modern living. On the first floor, you'll find a spacious 10-foot den. The home is accentuated by a 9-foot ceiling, elegant hardwood flooring, and an open-concept kitchen equipped with quartz countertops and contemporary cabinetry. A handy mudroom ensures your space remains neat and organized. Flooded with natural light from three large windows, the expansive living and dining area is welcoming and airy. Upstairs, the primary bedroom boasts an ensuite bathroom and a walk-in closet, complemented by three additional bedrooms, another full bathroom, and a convenient laundry room. The finished basement adds valuable extra space and natural light, making it a perfect area for relaxation. Located near Hi-Tech Park, shopping centers, and with easy access to Hwy 417, this townhouse combines comfort with convenience, ideal for those seeking a stylish and contemporary living environment in a sought-after location. Photos were taken before current tenant lived in. (id:19720)
Keller Williams Integrity Realty
1392 Joanisse Road
Clarence-Rockland, Ontario
Spacious 4+1 Bedroom home in a beautiful country setting just minutes to town. Inviting spacious foyer with lovely staircase , updated kitchen with huge island, plenty of cabinetry, gas stove, granite counter tops open to the bright dining room area, extra pantry/bar off kitchen, French doors, huge living room room great for entertaining, crown molding, family room with N/G fireplace, laundry on the main in the powder room, hardwood floors, upper level has 4 good size bedrooms, the primary bedroom boost a updated 4 pcs ensuite w/therapeutic tub, walk in shower and a large walk in closet, heated floors, updated main bathroom, partially finished lower level recreation room, 5th bedroom, craft room, storage/furnace room, huge deck overlooking the private wooded area yard, front of home has a very large covered porch great for relaxing and reading a book, attached double heated garage, 20X15 workshop/shed with electricity, windows 2018, furnace 2015, roof 2015. (id:19720)
RE/MAX Delta Realty
608 - 203 Catherine Street
Ottawa, Ontario
Welcome to SoBa, one of Ottawa's most sought after condominiums. Fantastic South facing large Studio with PARKING. Luxury vinyl plank floors, stainless steel appliance. This 463 sq.ft. unit (as per builders plan) has plenty of living space. The open concept floor plan makes this unit airy and the large windows let in plenty of natural light. 1 Underground Parking Spot and Storage Locker included. (id:19720)
Right At Home Realty
1209 - 1035 Bank Street
Ottawa, Ontario
Discover the perfect blend of style, luxury, and comfort at the Rideau at Lansdowne, located at 1035 Bank Street in Ottawa's Glebe neighbourhood. The Rideau offers residents a host of amenities designed for modern urban living. Enjoy the convenience of a 12-hour concierge service, a state-of-the-art fitness center, a guest suite for visitors and access to the Wholefood grocery store through the garage. Entertain in style with three party rooms overlooking TD Place stadium, complete with a kitchen and a spacious BBQ terrace. Additional features include secure underground parking, storage locker, and a sports lounge that provides a direct view of the stadium's football and soccer fields. From the moment you step inside, you'll be captivated by the open and airy living space designed for both relaxation and functionality. The generously sized bedrooms offer ample storage, while the sleek, modern bathroom boasts high-end fixtures and a spacious layout for ultimate comfort. The den has been fit up with translucent sliding doors to offer a fantastic bonus bedroom or quiet office space. Beyond its beautifully crafted interiors, the prime location makes it truly exceptional. Overlooking Landsdowne, and the Rideau Canal, it offers an unparalleled view that enhances its charm. More than just a home, it's a lifestyle waiting to be embraced. Don't miss your chance to make it yours! (id:19720)
Sleepwell Realty Group Ltd
103 Brooks Road
Beckwith, Ontario
This charming spacious 4 bed, 3 bath home has been completely renovated, and is move in ready. The open concept layout and modern kitchen are perfect for entertaining, and there is a fully finished basement with a gorgeous wet bar, complete with beautiful new stone countertops. The home sits on just about a third of an acre, and is positioned at the end of a quiet dead end street next to a forested area. There is also a new deck to enjoy the backyard from. Just moments from highway 15, and highway 7, this is perfect for anyone commuting in any direction and even has a 50 amp plug for an electric car in the garage. There is a lovely gas fireplace with brick surround, new appliances including built in stovetop and oven, dishwasher, fridge, hood fan and microwave, and there is new washer and dryer on the lower level. Furnace, A/C and HWT are about 12 years old. Roof 3 years, the windows are about 10 years old. Extra blown in insulation in the attic to R-50. The shed has power, and is insulated.They don't make them like this anymore! Book your showing! ** This is a linked property.** (id:19720)
Keller Williams Integrity Realty
16 Diceman Crescent
Ottawa, Ontario
OPEN HOUSE SAT APRIL 5th from 2-4pm AND SUN APRIL 6th from 2-4pm! WOW!! Costain Built detached side-split with 3 bedrooms, 3 bathrooms backing onto trees with no rear neighbors. This tastefully updated property has been lovingly cared for with an incredible amount of attention to detail put into the updates and maintenance of this property. Don't compare us to other side-splits as this one is SPECIAL!! An Open Foyer welcomes you into the property and gives you the choice to go up a few steps into the living room or you can head straight into the family room of your dreams. With a dual stage gas fireplace and luxurious Italian tiles, the reclaimed mantle is a center piece for this space. Go a few steps further into the 4 season sun-room that looks out at nature. Its hard to believe you aren't at the cottage. Overlooking the family room, the updated kitchen will entice even the most modest chef to explore their culinary passions. Upstairs are three large bedrooms, including the primary which has its own 3 piece en-suite, along with a second full washroom and upstairs Laundry. In the basement there is a full ceiling height rec room and utility room plus a bonus space with a laundry room sink. The basement doesn't stop there we also have a huge crawl space area for storage or a great play area for the kids. Some of the many recent updates include: 2024(approx) New washroom vanity W quartz counter-top, New light fixtures in all 3 washrooms, new glass surround in the En-suite. 2023(approx) Upstairs skylight. 2022(approx): 41 inch over-sized back door to the deck, Gas Fireplace and Italian tiles, French drain. 2021(approx): Nest thermostat, new Eaves-troughs and gutter guards. 2020(approx) 4 season sun-room with new double pane thermo windows, Blown in insulation into floor, new floors, and cedar, Extra attic insulation. System ages approx = AC 10+ yrs, Furnace 2 yrs, Roof 6 yrs. PLEASE USE 3D VIRTUAL TOUR LINK PRIOR TO BOOKING YOUR SHOWING (id:19720)
Red Moose Realty Inc.
447 Grey Seal Circle
Ottawa, Ontario
This stunning end-unit townhome boasts 2+1 bedrooms and 1.5 bathrooms, offers a spacious and functional layout. The main level is an open concept space, filled with natural light, and offers seamless access to the fully fenced backyard, perfect for relaxation or entertaining. Upstairs you will find a primary bedroom and one generously sized bedroom and one full bathroom, and workspace. The fully finished basement provides a versatile space for unwinding or hosting guests, complete with a large bedroom, living space, laundry room, and ample storage. This home is ideally located just steps from local parks, scenic walking trails, and schools, with shopping and the Ottawa International Airport just a short drive away. This meticulously maintained home located in Riverside South is ready for you to move in and make it your own. Recent updates include roof (2022), modern appliances (2021), AC and furnace (2022-23) and a new window in the main living space (2025). (id:19720)
Royal LePage Team Realty
41 Glen Park Drive
Ottawa, Ontario
Welcome to 41 Glen Park Drive. A four bedroom home located in the family-friendly Blackburn Hamlet neighborhood. This spacious property offers the perfect combination of comfort, style, and potential. The home features four generously sized bedrooms, all located on the upper floor, providing plenty of space for family members and guests. Parquet hardwood floors run throughout the main living areas, adding timeless warmth and elegance to the home. The open-concept living and dining areas are bright and airy, creating an inviting space perfect for both everyday living and entertaining. The large principal rooms are filled with natural light, offering endless possibilities for your decorating and design ideas. The huge backyard is a blank canvas, ready for you to create your dream outdoor oasis whether you envision a lush garden, a play area for children, or a relaxing retreat. Situated in a prime location, this home is within easy reach of local parks, schools, shopping, and all the amenities you need. Unfinished basement is ready to become the perfect family room. This is a fantastic opportunity to own a beautiful home in one of Ottawa's most desirable neighborhoods. Contact us today to schedule a private tour of 41 Glen Park Drive! Furnace/A/C 2017, Roof shingles are 2012. (id:19720)
RE/MAX Affiliates Realty Ltd.
620 La Verendrye Drive
Ottawa, Ontario
Welcome to this beautiful, fully renovated 2-storey home in the highly sought-after Beacon Hill North community. Every inch of this property has been thoughtfully upgraded, creating a stylish, move-in-ready home! The main floor features an open-concept design with a spacious living room, perfect for daily living and entertaining. The kitchen boasts high-end finishes, a gas range, an island, and functional cabinetry. A cozy den off the kitchen overlooks a fully fenced, private backyard. This outdoor retreat includes a cedar deck, a gazebo, and an 8-person hot tub ideal for relaxing or entertaining. With 4 bedrooms and 3.5 bathrooms, this home offers plenty of space for families of all sizes. The luxurious primary suite features a spa-like ensuite and a large closet with ample storage. The additional bedrooms are bright and spacious. No detail was overlooked, including a Generac backup generator and integrated Gemstone LED lights for all occasions. The renovated garage is finished with an epoxy floor, upgraded lighting, and a Chargepoint EV charging system. Located just minutes from top-rated schools, parks, shopping, and transit, this home is a must-see! Don't miss out, schedule your private viewing today! (id:19720)
Exp Realty
12c Maple Ridge Crescent
Ottawa, Ontario
Nestled in one of the best spots within the development, at the top of Maple Ridge Crescent, this south-facing 3-bedroom, 3-bathroom row unit offers a blend of style, space, and functionality. The main level features a versatile office or fourth bedroom with elegant double French doors, a convenient powder room, utility/storage space, and ceramic tile flooring. Additional storage is tucked under the staircase. A beautiful hardwood staircase with wrought iron spindles leads to the second level, where gleaming hardwood floors set the stage for spacious principal rooms. The living room boasts a cozy gas fireplace, while the dining room provides ample space for entertaining. The rejuvenated kitchen includes a U-shaped workspace, a separate eating area, and plenty of natural light. The laundry area is neatly tucked behind folding doors for convenience. On the third level, you'll find plush carpeting, a well-sized primary bedroom with a walk-in closet and a refreshed 4-piece ensuite overlooking the greenspace. Two additional bedrooms, a 4-piece main bath, and a linen closet complete the level, enhanced by a skylight that floods the space with natural light. Step outside to your private patio, backing onto a serene treed greenspace with breathtaking views of the Gatineau Hills. A perfect combination of comfort, elegance, and an unbeatable location this home is a must-see! 24 hour irrevocable. (id:19720)
RE/MAX Hallmark Realty Group
25 Lakepointe Drive
Ottawa, Ontario
Welcome to this stunning 3-bed, 3-bath end-unit townhome in the heart of Orleans! Built in 2021, this bright and modern home is steps from Aquaview Park, trails, restaurants, and all of Innes Road amenities. The entry-level features a versatile office/flex space and double garage with a large driveway . Upstairs, the open-concept living area is flooded with natural light, boasting a stylish kitchen with a quartz waterfall island, sleek cabinetry, and stainless steel appliances. The dining area opens to a private balcony, perfect for morning coffee or entertaining. The top floor offers a spacious primary suite with WIC & ensuite, two additional bedrooms, a full bath, and convenient laundry. As an end unit, enjoy extra privacy, more windows, and enhanced curb appeal. Dont miss this gembook your showing today! 24 hrs irrevocable on offers. (id:19720)
Avenue North Realty Inc.
14 Halliday Street
Brockville, Ontario
Welcome to 14 Halliday Street in downtown Brockville, 1 block from the St. Lawrence River! With its rich history downtown Brockville is a must-visit destination for anyone looking to experience the best of Eastern Ontario. This up & down duplex could be the next addition or start to your portfolio OR live in one unit and subsidize your mortgage with the other! Unit 14A is a ground floor, one bedroom apartment that rents @ $897.70 (Hydro & Enbridge Gas paid by tenant). 2019 updates- new kitchen cupboards, bathroom updated, painted entire apartment. Unit 14B is a second floor two bedroom apartment that rents @ $746.20. (Hydro paid by tenant. Apartment is heated by baseboard heat). General improvements: 2013: 5 new windows installed in east, west & north side of building. New siding on east, west & north side of building. 2022: 10 new windows installed in south side, west, east & porch. New siding on south side of building and porch. New metal roof on porch. Start your future now! (id:19720)
RE/MAX Hallmark Realty Group
0 Ballycanoe Road
Front Of Yonge, Ontario
57 acres of farm and forest land available within the Frontenac UNESCO Biosphere Reserve. Due to the area's high level of biodiversity this property has conservation status through the Thousand Islands Watershed Land Trust. Although there are development restrictions there is allowance for one house and supporting out buildings. This is an opportunity for privacy living in a natural environment and yet only 10 minutes from Hwy 401 with Brockville, Gananoque and Kingston in close proximity. The property would be well suited to the hobby farm enthusiast. (id:19720)
RE/MAX Hallmark Realty Group
774 Mikinak Road
Ottawa, Ontario
"Welcome to 774 Mikinak Road, where luxury meets contemporary living in Wateridge Village. This 2-bedroom condo is a showcase of style with over $10k in upgrades, and has been lovingly maintained by the original owner, reflecting true pride of ownership. The open concept layout is flooded with natural light from large windows, creating a bright and inviting atmosphere. The elegant living/dining room features a beautiful upgraded electric fireplace and a TV-ready wall, while the kitchen is sleek and upgraded from top to bottom, complete with stainless steel appliances, quartz counters, and cupboards that go all the way up to the ceiling. The lower level offers two spacious bedrooms with large windows for plenty of natural light, a modern main bath with upgraded quartz countertops, and convenient in-unit laundry. Located just minutes from downtown, Montfort Hospital, NCC walking paths, and shopping centers, it's an ideal choice for first-time buyers, investors, or those looking to downsize. This one is a true luxury!" (id:19720)
Keller Williams Integrity Realty
10 Black Spruce Court
Greater Madawaska, Ontario
**The Webber Model - Modern Bungalow (with loft upgrade purchase option) in Scenic Calabogie** Experience the perfect blend of rustic charm and modern elegance in this beautifully designed 2-bedroom (optional loft with 3 rd bedroom and bath at an additional price), 2 -bathroom bungalow. Set in an exclusive community of 52 single-family homes, this residence features woodcraft details, exposed beams, and metal accents, creating a warm yet contemporary feel. Move-in slated for Fall 2025 - still time to customize! This home does have an upgrade option for a loft (bed and bath) with an upgrade to garage as well. Located in the heart of Calabogie, this home is surrounded by year-round outdoor adventures, including over 50 lakes, the Manitou Mountain Trail, Eagles Nest hike, and hundreds of kilometers of walking and ATV trails. Whether you enjoy boating, skiing, hiking, or simply relaxing in nature, this community offers something for everyone. The home also boasts a polar-foamed basement with drywall, electrical to code, and a 3-piece rough-in, providing endless possibilities for future expansion. Dont miss your opportunity to embrace the ultimate four-season lifestyle in this breathtaking community. Secure your dream home today! (id:19720)
Exp Realty
57 Longleaf Way
Greater Madawaska, Ontario
**The Quinn Model - Modern Bungalow in Scenic Calabogie** Experience the perfect blend of rustic charm and modern elegance in this beautifully designed 2 bedroom, 2 bathroom bungalow with an attached 2 car garage. Set in an exclusive community of 52 single-family homes, this residence can feature woodcraft details creating a warm, yet contemporary, feel. Move-in slated for Fall 2025 - still time to customize! Nestled in Calabogies latest community, Granite Village, this home is surrounded by year-round outdoor adventures, including over 50 lakes, the Manitou Mountain Trail, Eagles Nest Look-out, and hundreds of kilometers of walking and ATV trails extending to the thousands of acres of crown land. Whether you enjoy boating, skiing, hiking, or simply relaxing in nature, the area offers something for everyone. The basement, featuring a spray foamed foundation, drywall, electrical, and a 3-piece bathroom rough-in, offers a blank canvas for endless possibilities. Dont miss your opportunity to embrace the ultimate four-season outdoor lifestyle in this breathtaking community. Secure your dream home today! (id:19720)
Exp Realty
153 William Street
Carleton Place, Ontario
Welcome to this beautifully maintained 3-bedroom, 2-bathroom home situated on a double lot in the heart of Carleton Place. With no front neighbors and the Ottawa Valley Trail right across the street, this home offers a peaceful setting while being just minutes from all amenities. The large, landscaped backyard features a multi-level deck, perfect for relaxing or entertaining, overlooking lush gardens and green space. Step inside to a bright and spacious foyer leading to the main floor, where rich hardwood flooring flows throughout. The large formal living room and spacious dining area create a warm and inviting space, while the modern-meets-country kitchen is a true showstopper. Featuring classic oak cabinetry, granite countertops, a stone backsplash, and stainless steel appliances, this kitchen is both stylish and functional. A large 4-piece bathroom completes the main floor. Upstairs, you'll find three generously sized bedrooms, each offering ample storage and closet space. The upper-level bathroom is conveniently equipped with a laundry area, adding to the homes practical layout. The lower level provides excellent storage, making it perfect for keeping seasonal items organized. This sought-after location is ideal for those looking for small-town charm with city conveniences. Just a 10-minute walk to downtown Bridge Street, you'll have easy access to pubs, restaurants, shopping, and coffee shops. A newly renovated park is just across the street, while the river is two streets away, with a scenic walking bridge just one street over. The property also includes a private driveway and a fire hydrant across the street a bonus for insurance savings. Located just 20 minutes from Kanata Centrum, this home offers the perfect balance of tranquility and accessibility. Don't miss this rare opportunity schedule your private viewing today! 24hr Irrevocable on all offers (id:19720)
Paul Rushforth Real Estate Inc.
504 - 10 James Street
Ottawa, Ontario
Discover unparalleled luxury at the brand-new James House, a boutique condominium redefining urban living in the heart of Centretown. Designed by award-winning architects, this trend-setting development offers high-design new-loft style living with thoughtfully curated amenities. This sophisticated 1-bedroom suite boasts 9-ft ceilings, premium finishes, and an open-concept layout. The modern kitchen features quartz countertops, a built-in refrigerator and dishwasher, and stainless steel appliances, all complemented by an island, ambient under-cabinet lighting, and the convenience of in-unit laundry. Floor-to-ceiling windows, exposed concrete accents, and a private balcony overlooking James Street add to its contemporary charm. James House elevates city living with amenities to look forward to such as a rooftop saltwater pool, fitness center, yoga studio, zen-like garden, and a stylish lounge. Located steps from Centretown and the Glebes finest dining, shopping, and entertainment, James House creates a vibrant and welcoming atmosphere that sets a new standard for luxurious urban living. On-site visitor parking available. Available March 1st, 2025. Minimum 1-year lease, subject to credit and reference checks, and requires proof of income or employment and valid government-issued ID. (id:19720)
Engel & Volkers Ottawa
940 Eileen Vollick Crescent
Ottawa, Ontario
Discover dynamic living in the 3-Bedroom Rockcliffe Executive Townhome. You're all connected on the open-concept main floor, from the dazzling kitchen to the formal dining room and bright living room. There's even more space to live, work and play in the finished basement rec room. The second floor features 3 bedrooms, plus, a loft for an office or study. The primary bedroom includes a 3-piece ensuite and a spacious walk-in closet. Brookline is the perfect pairing of peace of mind and progress. Offering a wealth of parks and pathways in a new, modern community neighbouring one of Canada's most progressive economic epicenters. The property's prime location provides easy access to schools, parks, shopping centers, and major transportation routes. August 13th 2025 occupancy! Flooring: Hardwood, Carpet & Tile. (id:19720)
Royal LePage Team Realty









