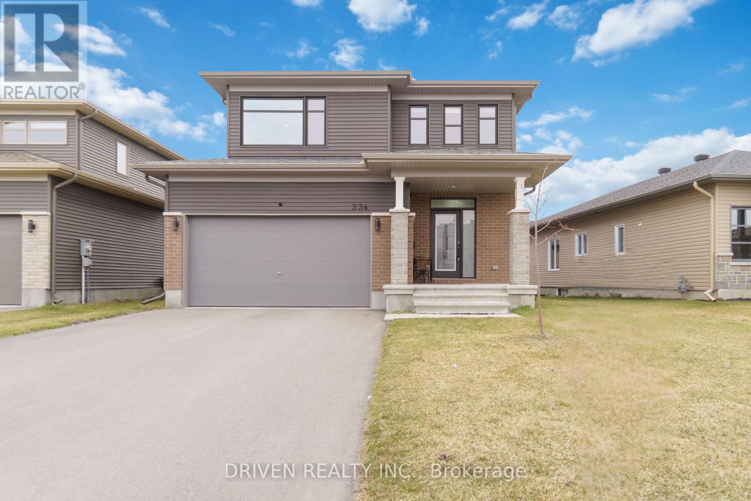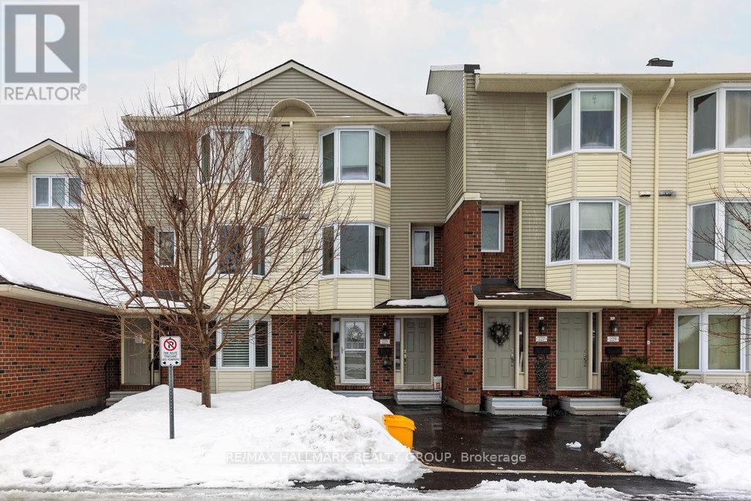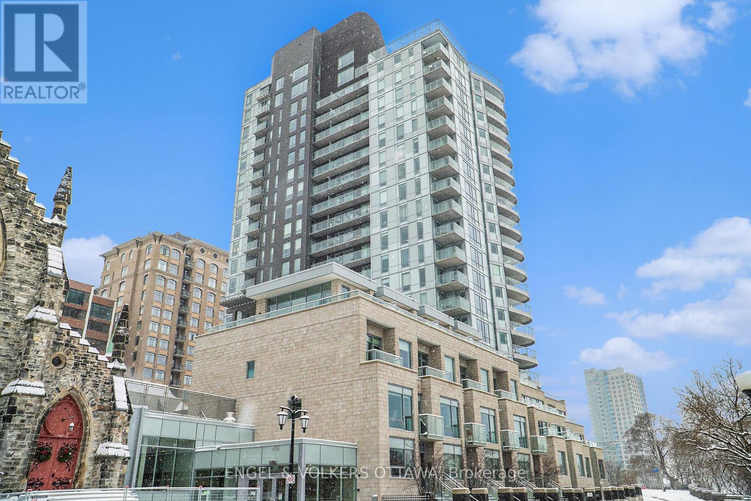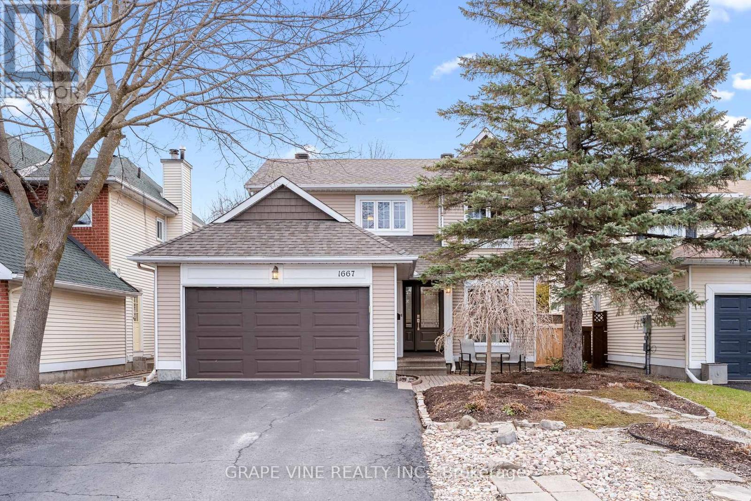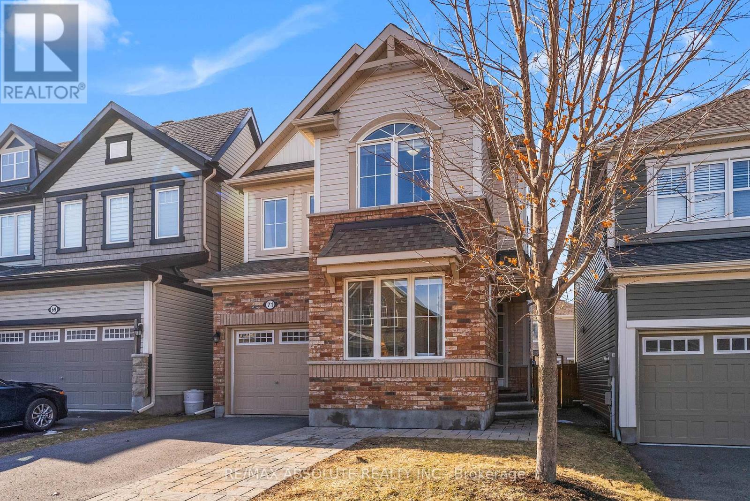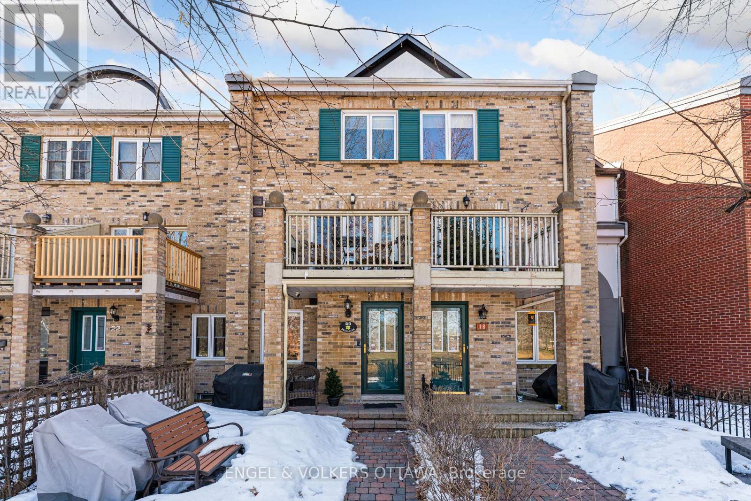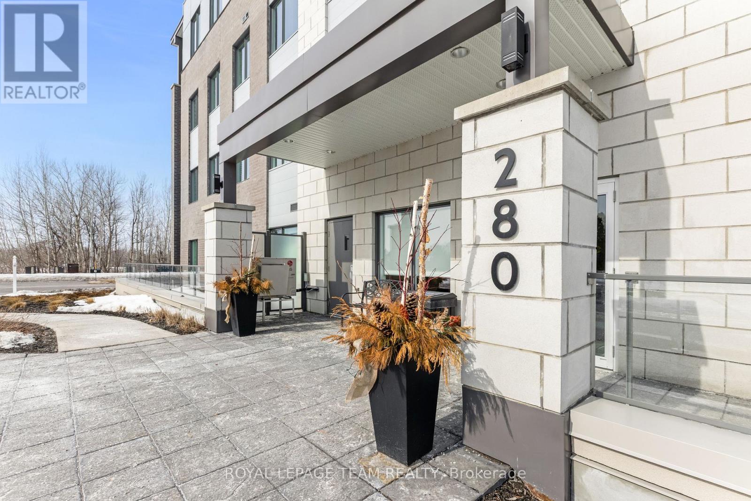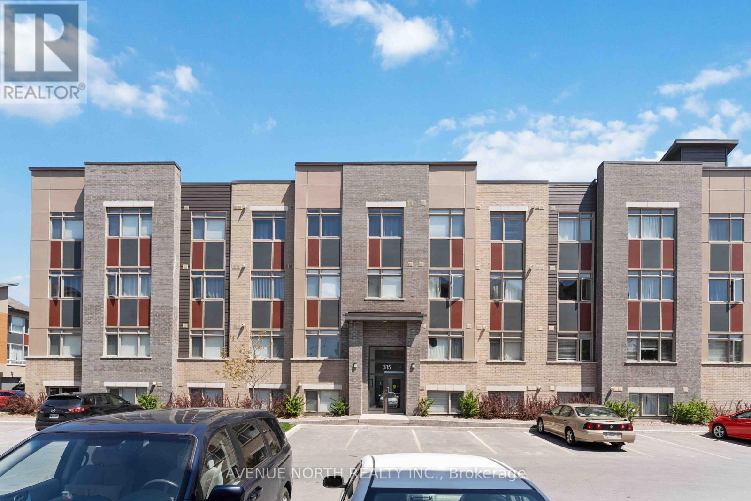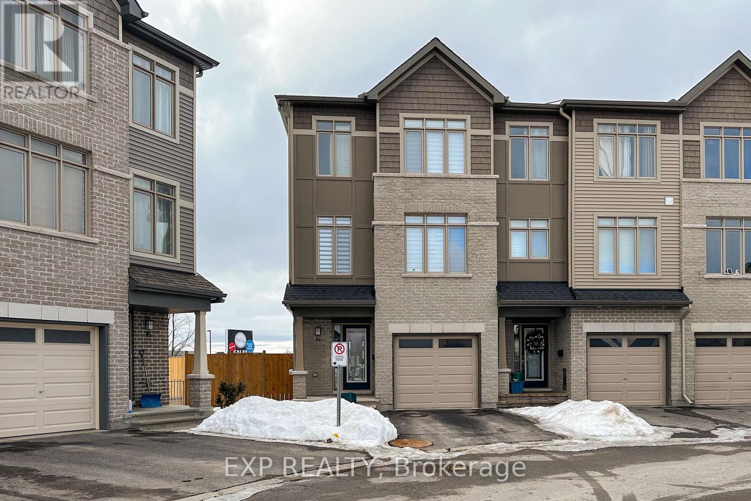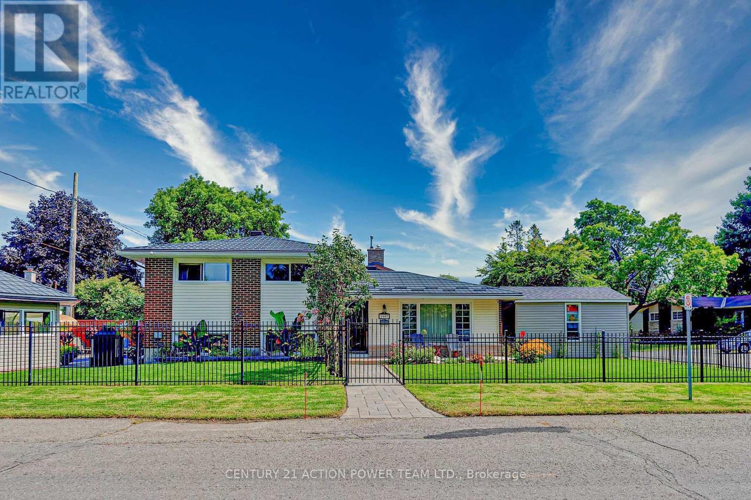Ottawa Listings
217 Dovercourt Avenue
Ottawa, Ontario
Calling all Investors and Buyers! This triplex is fully rented and equipped to make sure tenants are comfortable and enjoy their space. This home also has the opportunity to be converted back to a duplex so that home owners have a completely separate additional dwelling unit to help offset their mortgage costs. Major upgrades throughout: Plumbing, Electrical, Roof and Windows re-done in 2022. There are 2 two bedroom units and 1 one bedroom unit which bring in $5,475.00/month in rents. All units are equipped with separate entrances, its own full bathroom, kitchen and laundry. Located in proximity to great schools, parks, and shopping. Designated fence in backyard and attached garage. Don't miss out on this opportunity. (id:19720)
Exp Realty
1103 - 200 Bay Street
Ottawa, Ontario
Located in a prime downtown location, this charming corner unit offers unparalleled access to Ottawa's finest dining, entertainment, and cultural attractions. Situated on the 11th floor facing east, this property offers stunning views and an abundance of natural light. Additional amenities include central A/C, in-unit storage & laundry, and a spacious balcony perfect for relaxing or entertaining. You'll also enjoy the convenience of one large underground parking spot No. 28. (id:19720)
Home Run Realty Inc.
334 Sterling Avenue
Clarence-Rockland, Ontario
Welcome to 334 Sterling Avenue with many upgrades compared to the same models for sale in the neighborhood! This stunning 4 bed, 2.5 bath single-family home boasts hardwood flooring throughout the main level, featuring a convenient office space and an open concept layout ideal for entertaining. Pot lights all over the house, luxury chandeliers and electrical fixtures, Enjoy cozy fireplace in the living area, or gather around the large kitchen island. Step out from the dining room to the rear yard, perfect for outdoor gatherings. A stylish powder room completes the main floor. Upstairs, find the luxurious primary bedroom, ensuite and walk-in closet, along with three additional spacious bedrooms. A convenient laundry room awaits on the secondary floor. Situated close to local amenities including a high school, parks, golf course, shopping, and the boat ramp to Ottawa River. Brand new fridge, freshly pained, basement walls are insulated and framed, All the material for the basement is included with plans and permits, ready to finish the basement. Don't wait and book your private viewing. (id:19720)
Exp Realty
1 Heather Glen Court
Ottawa, Ontario
This gorgeous end unit model is a rare find and even better, this fantastic 3 bedroom, 2-bathroom row unit bungalow is located in the gorgeous neighbourhood of Amberwood in Stittsville, offering the perfect blend of privacy, space, and natural light. Located on a quiet street with no rear or side neighbours in a very welcoming adult lifestyle community, this home features beautiful hardwood floors throughout main floor, 9-foot ceilings, and big bright windows that fill the space with sunshine. The living and dining area includes a cozy fireplace, ideal for relaxing on those cold winter nights. Add to this a beautiful sunshine filled separate sun room and door to private treed backyard. The kitchen offers ample cupboard and counter space, open to a very large and bright eating area perfect for casual meals or that morning coffee watching birds. A main floor laundry room provides everyday convenience and extra storage. The spacious primary bedroom includes a 4-piece ensuite, while a second bedroom and full bathroom complete the main level. The partially finished basement adds flexibility with an additional bedroom and a huge recreation room that could serve as a fourth bedroom, office, or gym. A massive unfinished section of the basement offers endless possibilities for your own future customization. This rare unit offers a double garage with inside access to mud room/kitchen. Outside, enjoy a backyard surrounded by mature trees, tall hedges, creating your our own private retreat. All of this in one of Stittsville's most desirable communities, surrounded by a golf course, pickleball courts, tennis courts, parks and pathways and just a short walk to local shops and restaurants. Downsizing, looking for one level living this peaceful community is not to be missed. (id:19720)
Exp Realty
103 - 330 Jatoba Private
Ottawa, Ontario
*** OPEN HOUSE - Sunday, April 27th 2:00 - 4:00 PM ***. REDUCED, REDUCED, REDUCED!! Buy low and sell high! STAIR-FREE LIVING. Welcome to 330 Jatoba Private #103D! This beautifully upgraded 2 bedroom + den, 2 bathroom luxury condo offers modern living at its finest. From the stunning Brazilian hardwood flooring to the Deslaurier kitchen with sleek granite countertops, this home exudes elegance. The high-end stainless steel appliances, including a double oven, make cooking a delight. The spacious living and dining area is perfect for entertaining, while the large primary bedroom boasts a walk-in closet and a 3-piece ensuite bathroom for your convenience. The generously sized second bedroom is ideal for guests or family, and the additional full bathroom provides extra comfort. Need extra space? The bonus den is perfect as a home office, and the in-unit laundry adds convenience. Enjoy your quiet time on your private balcony away from traffic noise, and local pedestrian and student traffic, with natural gas BBQ hookup - perfect for enjoying summer evenings. You'll appreciate the luxury of 2 PARKING SPOTS: 1 in the garage and 1 outdoor spot, plus visitor parking on-site. Other features include a storage locker, central air conditioning, an HRV system, and custom window blinds. This move-in-ready unit is designed for maintenance-free living, so you can start enjoying the lifestyle you deserve. Schedule your private viewing today - don't miss out on this incredible opportunity! (id:19720)
Royal LePage Team Realty
A - 315 Parkdale Avenue
Ottawa, Ontario
2 Bed 1 Bath main level unit + backyard, and 3 parking spots located in one of Ottawa's hottest neighbourhoods. With everything at your fingertips, you can walk to the Civic Hospital, Parkdale Market, shops & restaurants in Hintonburg & Wellington West or take a stroll by the Ottawa River. Access to the parkway & immediate access to 417 & LRT. $2,050/month. Available July 1st, with first & last months rent, credit check and rental application. (id:19720)
Exp Realty
35-223 Harriot
Ottawa, Ontario
Rarely available condo bungalow townhouse; bright, spacious & move-in ready! Discover the perfect blend of comfort and convenience in this rarely available bungalow-style condo townhouse, ideal for those looking for a first investment, or to downsize without compromising on style. This beautifully updated home features a renovated kitchen with stainless steel appliances, quartz countertops, and ample storage. A custom butcher block island adds both functionality and extra seating, seamlessly connecting to the sunny back patio, perfect for morning coffee or casual dining.With hardwood floors throughout and a cozy wood-burning fireplace, the open-concept living and dining area is both warm and inviting. Freshly painted and thoughtfully upgraded, this space includes custom features such as a sliding barn door, and a bay window flanked with California shutters.The oversized bedrooms are bathed in natural light, with the primary suite boasting a walk-in closet and ensuite bath. The partly finished basement provides extra living space and abundant storage.Step outside to a spacious backyard and patio, ideal for barbecuing or relaxing under the shade of the beautiful mature tree.Nestled in a highly sought-after neighborhood, this home offers easy access to bike paths, walking trails, transit, and shopping, a location that truly cant be beat! Dont miss this bright, inviting, and move-in-ready gem! (id:19720)
RE/MAX Hallmark Realty Group
114 Colonel By Way S
Merrickville-Wolford, Ontario
Located in Merrickville Estates this exceptional 3 bedroom bungalow with a full walkout basement and nanny suite is built on a beautiful 1.98 acre treed lot. The property has extensive upgrades plus low maintenance landscaping that includes perennial gardens and a private gazebo. On the main floor you will find a bright open concept layout with 2 bedrooms, office and a large dining area. The kitchen and living area leads to an upper deck overlooking the private backyard, salt water pool and heated tiki bar. The primary bedroom has a walk-in closet and ensuite bath. The second main floor bedroom & bath are located at the other end of the house to ensure privacy for guests or family members. A large laundry room leads to the two car garage with loft storage and stairs to the lower level nanny suite with a private access to the backyard along with recreation, family and storage rooms. Merrickville Estates offers fully paved and well-maintained roads, excellent cellular reception, along with natural gas, underground electrical and Bell Fibe services. Please call for more details. (id:19720)
Details Realty Inc.
406 - 428 Sparks Street
Ottawa, Ontario
Welcome to the prestigious Cathedral Hill Condo Development, a modern, vibrant residential community built in 2018 by Broccolini Construction and Windmill Developments. Located in one of Ottawa's desirable heritage districts, this exceptional property offers the perfect blend of urban convenience and natural beauty. Nestled centrally on Sparks Street, Cathedral Hill places you within close proximity to great shopping opportunities, exceptional dining options and scenic pathways close to the Ottawa River. Whether you're exploring the bustling ByWard Market, enjoying the flavors of Chinatown, or immersing yourself in the charm of Little Italy, everything you need is just steps away. This modern studio apartment offers approx. 387 sq. ft. of thoughtfully designed living space, with an open-concept layout & large windows, allowing for an abundance of natural light to flow through. The kitchen features built-in, stainless steel appliances, as well as a kitchen island that doubles as a breakfast bar. The living area offers direct access onto your private balcony, where you can take in the views of the iconic cathedral a serene backdrop for morning sunlight and cityscapes. Cathedral Hill provides an impressive range of amenities to enhance your lifestyle, such as a fully outfitted fitness center featuring showers, change rooms, a steam room, and a sauna. Host friends and family in the entertainment lounge, complete with caterers kitchen & expansive terrace. Other amenities include on-site concierge service, a car wash bay, two appointed guest suites available for rental, covered bicycle parking, a spacious ski-bike tuning room, a mud/dog-washing room, project rooms, and an executive boardroom. This is your opportunity to experience the finest of Downtown Ottawa living. 1 underground parking space and 1 storage locker are available to purchase separately. (id:19720)
Engel & Volkers Ottawa
Sutton Group - Ottawa Realty
16 Morenz Terrace
Ottawa, Ontario
Fantastic adult lifestyle bungalow w/loft. This 2+1 bdrm home is in the highly sought-after community of Country Club Estates. With newly installed gleaming hardwood floors, the main level offers an inviting entry, lofting ceilings, open concept living/dining room, spacious eat-in kitchen w/granite counters and cozy 2 sided fireplace. Large primary bedroom features a gas fireplace, walk-in closet & ensuite w/soaker tub. Well sized loft bedroom + full second ensuite and second walk-in closet. Finished lower level has large family room, a bedroom and lots of storage. Outside enjoy the private, quiet rear yard with large composite deck. Coming off the 2 car garage is a convenient mudroom with main fl laundry. Assoc. fee $188 for common area maintenance. (id:19720)
Keller Williams Integrity Realty
1667 Teakdale Avenue
Ottawa, Ontario
Discover this updated 3 bedroom, 3 bath family home in the desirable Chapel Hill neighborhood. Features include remodeled bathrooms, new stainless steel appliances and high-quality laminate flooring throughout the main level. These are just some of the many improvements. The main level features an open-plan kitchen and family room area providing a warm and inviting gathering space. The kitchen provides plenty of storage and counterspace while the family room has a vaulted ceiling and wood fireplace feature. Additionally, on the main there is a large living room and dining room space, powder room plus laundry area. Located upstairs are the 3 bedrooms and 2 bathrooms. The master bedroom has a walk-in closet and beautiful modern ensuite. More space is provided in the basement with the finished recreation room. Peace of mind is provided as the roof, vinyl windows, furnace and air conditioning unit have all been upgraded by the current owners. Outside you will find nice landscaping with perennial flowerbeds, pathways and mature trees. The backyard is fully fenced and features a large deck perfect for entertaining. This home is definitely one to visit. (id:19720)
Grape Vine Realty Inc.
71 Escallonia Court
Ottawa, Ontario
STUNNING & SPACIOUS family home, tucked away on a quiet circle in the popular Fairwinds neighbourhood! Boasting 4 large bedrooms upstairs plus a main floor den, this home offers plenty of room for a growing family, along with many thoughtful upgrades throughout. Upon entering, you'll be greeted by an expansive open-concept design, ideal for entertaining family and friends. The sleek, modern kitchen is a chefs dream, featuring high-end stainless-steel appliances, an abundance of cabinetry, large island with granite countertops, and convenient hidden features like a full-size pull-out garbage/recycling center. Step outside to the fully fenced backyard, complete with a spacious deck and natural gas hookup - perfect for summer bbq's. Upstairs, the generously sized primary bedroom includes a large walk-in closet and an ensuite bathroom with an oversized glass enclosed shower. Three additional spacious bedrooms, one with vaulted ceilings and walk-in closet (currently used as an office). A 4-piece family bath featuring solid surface countertop, and a large linen closet complete the upper level. The lower level offers even more living space and tons of storage, ensuring all your needs are met. If you're looking for a stylish, comfortable home in a family-friendly community with playgrounds, easy access to Hwy 417, shopping, dining, and recreation - this is the one! 24 hour irrevocable on all offers. (id:19720)
RE/MAX Absolute Realty Inc.
981 Montee Lebrun Road S
The Nation, Ontario
OPEN HOUSE - APRIL 27TH 2PM-4PM. A perfect move in ready bungalow. Well situated on over 1+ ACRES of meticulously maintained land that offers space, privacy and endless possibilities. This property is IDEAL for those seeking the tranquility of country living with the comforts of a cozy, well loved home. Featuring 3+1 bedrooms and 2 bathrooms this home (with 3piece ensuite) provides an incredible opportunity for you to modernize classic charm with modern styling. An ideal layout for easy comfortable living that includes a formal sitting room that features a classic dining area with a spacious kitchen and patio access to the rear deck. Whether you're unwinding after a long day, enjoying quiet conversation, the wood stove provides the perfect centerpiece for relaxation and warmth turning an ordinary evening into a peaceful retreat. Enveloped by breathtaking landscape, this home offers beauty and tranquility in EVERY SEASON with room to roam and loads of open space for outdoor activities, gardening or even adding a pool or play area. Enjoy the enchanting outdoor pond which adds a serene focal point, seamlessly blending natural beauty with tranquil charm, surrounded by lush greenery and ornamental plants. Nestled in a desirable neighbourhood, this lovely home provides a canvas for your very own modern updates. Perfectly set back on a quiet road and just minutes to the 417 this home is a very short commute to all needed amenities, schools, shopping, pharmacies etc. Roof 2016 approx, Furnace 2014 approx, Central Air 2022 approx, Some pics have been virtually staged. 48hrs irrevocable on offers. **EXTRAS** Inside Access to basement from rear of home (id:19720)
Royal LePage Performance Realty
5718 Fernbank Road
Ottawa, Ontario
Nestled on a private 1-acre lot in Stittsville South, this fully renovated country-modern bungalow offers the perfect blend of tranquility and convenience. The 3-bed, 2.5-bath home boasts a stunning sunroom/studio, high-end finishes, and a cozy basement. Outdoor enthusiasts will love the award-winning custom in-ground pool with a swim-up bar, hot and cold pools, a rock climbing wall, and smart-device controls. The expansive yard features a putting green, fruit trees, a sauna, hot tub and abundant wildlife. A 20x35 heated workshop with epoxy flooring and extensive storage completes this exceptional retreat, just minutes from top schools, shopping, and recreation. (id:19720)
Uppabe Incorporated
632 Via Campanale Avenue
Ottawa, Ontario
No rear neighbour. Located in popular Longfields Davidson in the heart of Barrhaven. Super stylish 3 Bedrooms / 2.5 bathrooms town-home with great floor plan. Spacious Main Floor offers Long Foyer, P-Bath, large Living/Dining rooms w/beautiful Hardwood flooring. Second floor features a master bedroom with 4 piece bathroom, 2 large rooms. Finished basement with large family room and extra storage . Close to Three schools. Walking distance to park-and-ride and big shopping Centre. - Smoke Free - A fantastic location - close to all amenities. (id:19720)
Home Run Realty Inc.
6308 Sablewood Place
Ottawa, Ontario
DISCOVER the PERFECT BLEND of style, comfort, and convenience in this METICULOUSLY maintained Minto Manhattan model in the heart of prestigious Chapel Hill, Orleans. With 3 bedrooms, 3.5 bathrooms, and thoughtful upgrades throughout, this home is ready to impress! Step into the inviting main level, where gleaming HARDWOOD floors and LARGE windows create a BRIGHT and WELCOMING space. The OPEN-concept layout connects the living and dining areas, while the bright, classic white kitchen stands out and ample storage. Imagine a STUNNING curvy staircase that gracefully sweeps up like a ribbon and enhances the LUXURIOUS feel. Upstair, the hardwood continues into a Spacious primary suite featuring a walk-in closet and an UPGRADED ensuite with a custom-tiled shower. Two additional well-sized bedrooms and a MODERNIZED main bathroom offers plenty of space for family and guests. The FINISHED basement provides EXTRA living space, complete with a COZY rec room, and a gas fireplace, making it the perfect spot for relaxing or hosting gatherings. The Backyard, with NO REAR neighbours showcases an EXPLOSION of colors as the seasons change. Autumn transform the landscape into a BREATHTAKING tapestry of fiery reds and golden yellows. CONVENIENTLY located near parks, schools, restaurants, Movati Athletic, and Landmark Theatre, with EASY access to downtown. Do NOT miss it, make it YOUR HOME today!!! (id:19720)
Keller Williams Integrity Realty
20 Brigadier Private
Ottawa, Ontario
Nothing but style and elegance throughout this stunning contemporary home! Centrally located and uniquely situated within the historic MacDonald Gardens Park, this beautifully updated 2-bedroom residence has been thoughtfully modified to maximize living space. Offering 2,073 square feet of quality craftsmanship, the home features a spacious main floor family room, an open-concept living, dining, and kitchen area, maple hardwood flooring, a cozy gas fireplace, and a picturesque view from the eat-in kitchen. Custom built cabinetry and a convenient deck just off the kitchen add both function and charm.The upper level offers two generous bedrooms, each with walk-in closets, an updated main bath, and a primary suite complete with a fully renovated ensuite. A long list of updates and improvements enhance the home's move-in ready appeal. Just a short walk to downtown, the ByWard Market, Beechwood Village, and the walking/biking paths along the Rideau River enjoy the best of urban living in a truly unique park setting. (id:19720)
Engel & Volkers Ottawa
105 - 280 Herzberg Road
Ottawa, Ontario
Boutique Living with Breathtaking Views! Welcome to Serenity in Kanata North, where luxury & lifestyle meet convenience & affordability. This 1-bedroom + den ground-floor condo offers a rare opportunity to live in an oasis of natural beauty while being steps from the heart of Canadas tech hub. Ideal for investors, single professionals or those seeking a low maintenance sophisticated space. Ditch the commute & embrace a lifestyle where everything is within reachwalk to work at the worlds leading tech companies or enjoy a round at The Marshes Golf Club. With easy access to public transit, Tanger Outlets & Kanata Centrum's dining & entertainment, youre perfectly positioned to live, work & playall without needing a vehicle! Inside, discover 5" luxury hardwood floors, quartz countertops, 9' smooth ceilings & in-suite laundry! Step outside to your spacious private patio, perfect for alfresco dining & lounging. Indulge in luxury amenities: sprawling rooftop patio w/ breathtaking golf course & lake views w/ the Gatineau Hills beyond, a fitness room & indoor bike storage. Explore bicycle pathways & winding hiking trails through NCC-protected forests, offering a perfect escape into nature right at your doorstep. Bonus: Comes w/ a storage locker, & water/sewer included in condo fee. Your serene escape awaits! (id:19720)
Royal LePage Team Realty
5437 Brinston Road
South Dundas, Ontario
This well-maintained 4-bedroom, 1.5-bathroom bungalow is located just minutes from Iroquois, offering the perfect blend of country charm and convenience. Set on a spacious and private lot, there's plenty of room to relax, garden, or entertain outdoors. Enjoy peace of mind with major updates already done: roof (2017), propane furnace (2019), appliances (2019), water softener (2018), and full waterproofing completed on the front of the house in 2022. Inside, the home offers a comfortable and functional layout with plenty of natural light. Whether you're upsizing, downsizing, or just starting out, this property is move-in ready and full of potential. Book your private showing today! (id:19720)
RE/MAX Hallmark Realty Group
2c - 150 Waverley Street
Ottawa, Ontario
This is a rare opportunity to own one of the most beautifully renovated condos in the coveted Golden Triangle, walking distance to the historic Rideau Canal, Parliament Hill, Elgin Street's vibrant pubs and restaurants, three scenic parks, and much more. Offering approximately 1,300 sq. ft. of thoughtfully designed living space, this stylish 2 bedroom, 3 bathroom residence includes a spacious second-level family room and a versatile skylit den perfect for a home office or reading nook. Flooded with natural light throughout, this bright and airy home has been meticulously redesigned with timeless, high-end finishes. Highlights include: A custom-designed luxury kitchen with quartz countertops, a double wall oven and microwave, and premium stainless steel appliances, Engineered hardwood flooring, Cultured stone accent walls, Custom built-in cabinetry, A stunning en-suite featuring a two-person shower and wall-mounted toilet, Built-in closet systems for optimal organization, Underground parking and a dedicated storage locker. This stylish and sophisticated home offers the perfect blend of modern luxury and everyday comfort in one of Ottawa's most desirable neighbourhoods (id:19720)
Innovation Realty Ltd.
307 - 315 Terravita Private
Ottawa, Ontario
Welcome to 315 Terravita Private, Unit 307, a beautifully designed top-floor 2-bedroom condo in a boutique building that blends comfort, style, and convenience. This bright, open-concept home features engineered hardwood and tile flooring, large windows, and a modern kitchen with granite countertops, stainless steel appliances, white cabinetry, a stylish backsplash, and a floating island with bar seating. The spacious bedrooms are tucked away for privacy, and the bathroom offers a luxurious rainfall showerhead. Enjoy the convenience of in-suite laundry, included parking, and access to a rooftop terrace perfect for entertaining or relaxing with a view. Ideally located steps from restaurants, shopping, parks, transit (including the O-Train), and the airport. AirBnB approved: a fantastic opportunity for homeowners and investors alike! (id:19720)
Avenue North Realty Inc.
33 Valencia Street
Ottawa, Ontario
Welcome to this stunning and spacious home featuring beautiful hardwood & tile flooring throughout the main level. The bright eat-in kitchen w/ granite countertops flows into a large family room, complete with a cozy gas fireplace. The main level also includes a formal dining room and a comfortable living room. Upstairs, you'll find an expansive master bedroom with a sitting area and luxurious four-piece ensuite, along with three additional generously sized bedrooms, one with its own three-piece ensuite. The lower level adds two spacious bedrooms, a full bathroom, & a large entertainment area, ideal for movie nights.The large backyard, surrounded by privacy trees and a fenced perimeter, creates a perfect oasis for relaxation and outdoor fun. Located in a fantastic family-oriented neighbourhood, this home is perfect for kids and adults seeking a peaceful central Barrhaven location. (id:19720)
Exp Realty
14 Barn Swallow Private
Ottawa, Ontario
This beautiful, spacious end unit townhome offers over 1,800 sq ft of modern living space with top-notch finishes and upgrades. The ground level features a large family room/office that opens to a pool-sized backyard and a big gazebo, perfect for relaxing or entertaining.The sun-filled main level has an open-concept living and dining area that flows into a stunning kitchen with quartz countertops, stainless steel appliances, and a large island, great for meal prep or casual dining.Upstairs, you'll find a bright master suite with a walk-in closet and a private 3-piece en-suite. Two additional roomy bedrooms and a well-designed 4-piece bathroom complete the top floor.Well-maintained and move-in ready, this home is full of upgrades and a rare find. Don't miss out, schedule your showing today! (id:19720)
Exp Realty
1997 Cochrane Street
Ottawa, Ontario
Welcome to 1997 Cochrane St! This charming corner-lot, split-level home offers 3 bedrooms, 2 bathrooms, and is nestled on a quiet, mature street perfect for a growing family. Step inside to find a bright and inviting main level featuring a formal living room with a cozy natural gas fireplace, a spacious dining room, and stunning hardwood floors throughout. The kitchen boasts solid wood cabinetry, stainless steel appliances, and plenty of counter space for meal prep. Upstairs, you'll discover a serene primary bedroom, two additional bedrooms, and a beautifully updated full bath. The lower level provides even more space to enjoy, with a generous family room, laundry area, ample storage, and a convenient 2-piece bath. Outside, your private backyard retreat awaits! Take a refreshing dip in the heated Ionized pool, unwind under the custom-built gazebo, or fire up the BBQ with a natural gas hook up all set against the backdrop of a beautifully landscaped interlocking patio. Additional highlights include a durable 50-year metal roof, an irrigation system for a lush green lawn, generator hookup, a massive workshop shed, and elegant wrought iron fencing for added curb appeal. Ideally located just steps from parks, greenspaces, schools, transit, shopping, and restaurants this home is a must-see. Don't miss out on this incredible opportunity! (id:19720)
Century 21 Action Power Team Ltd.




