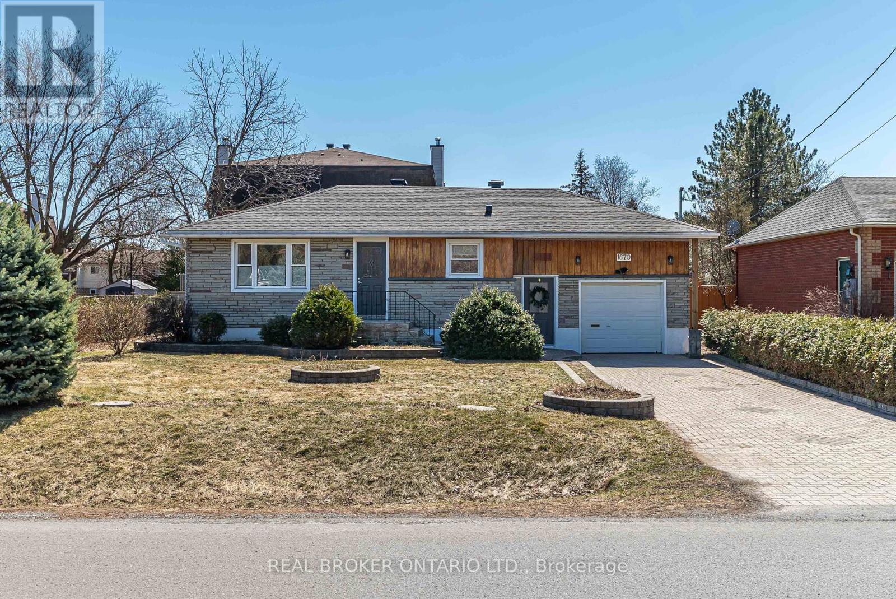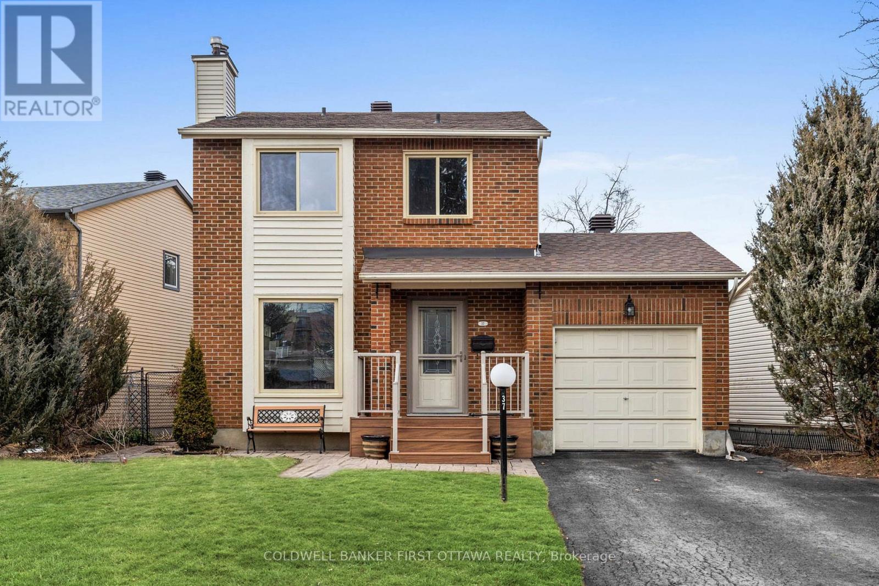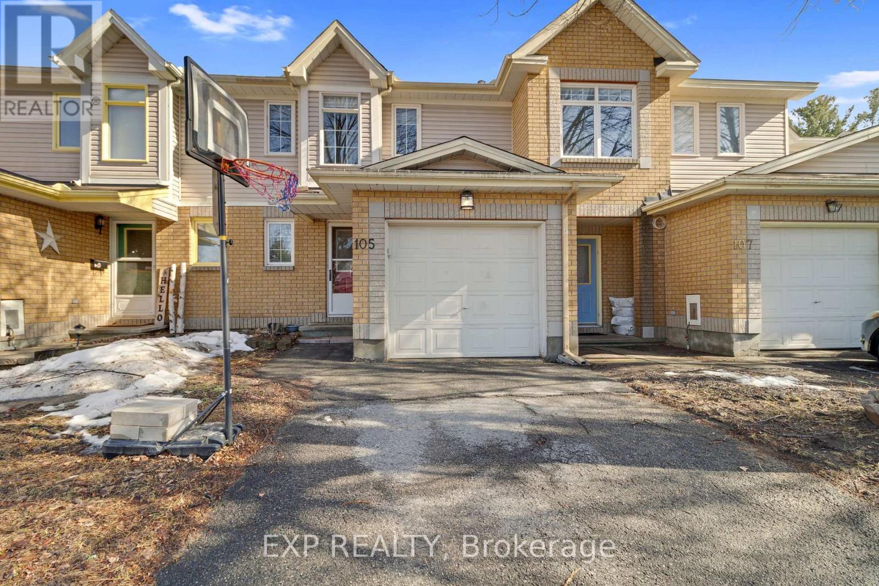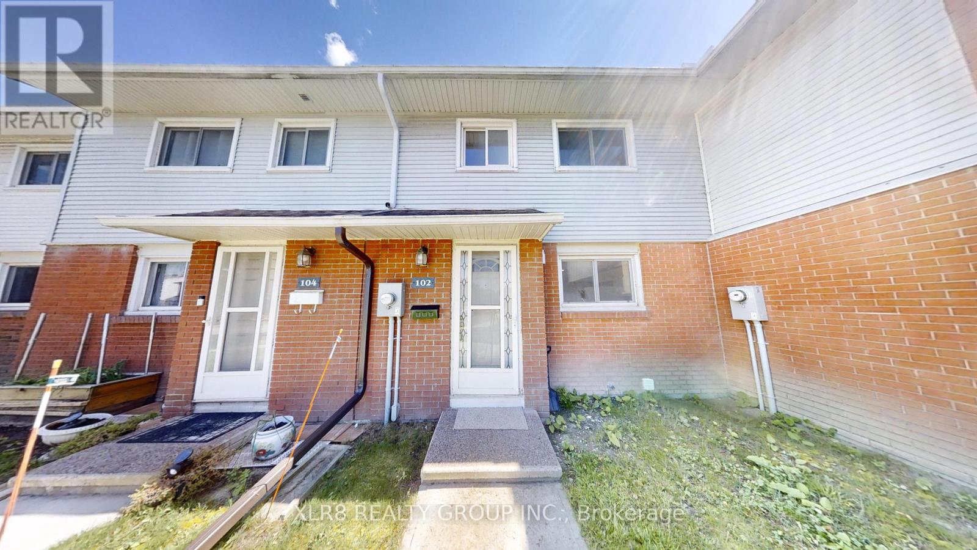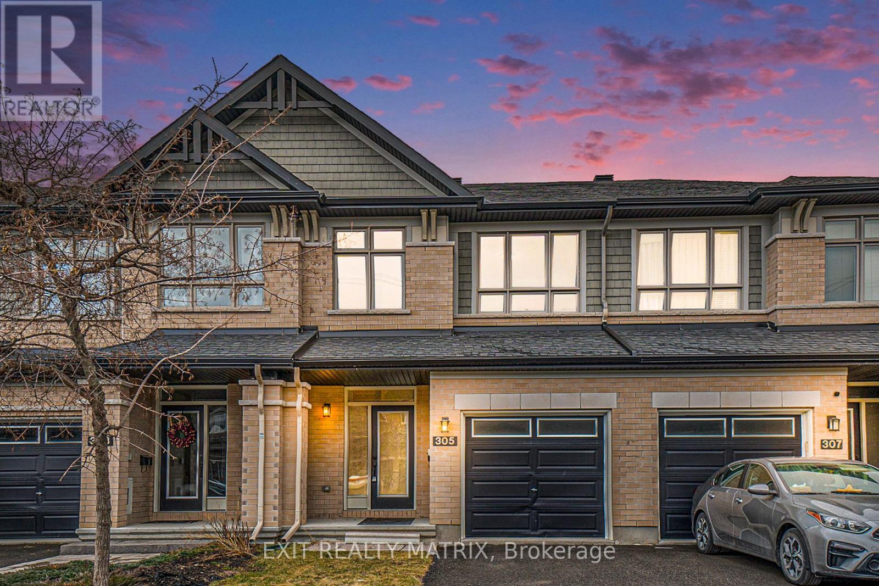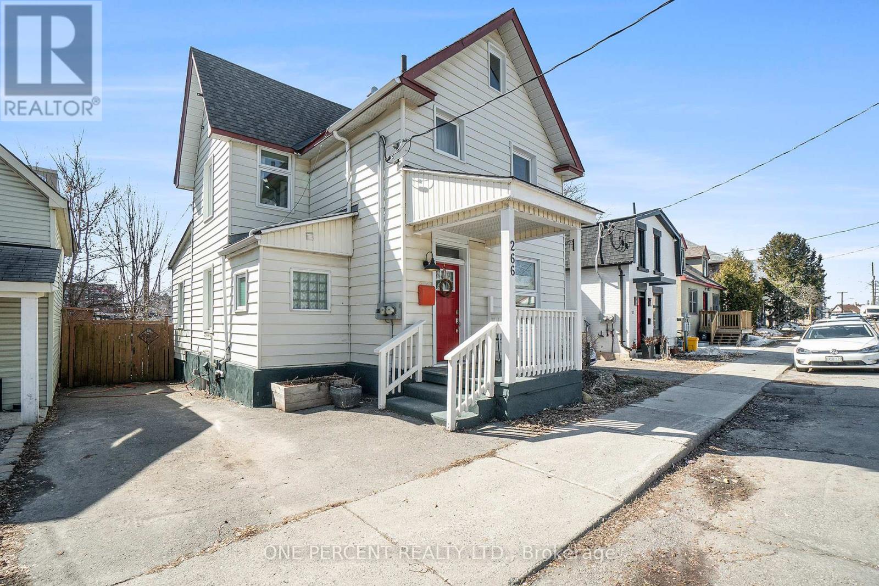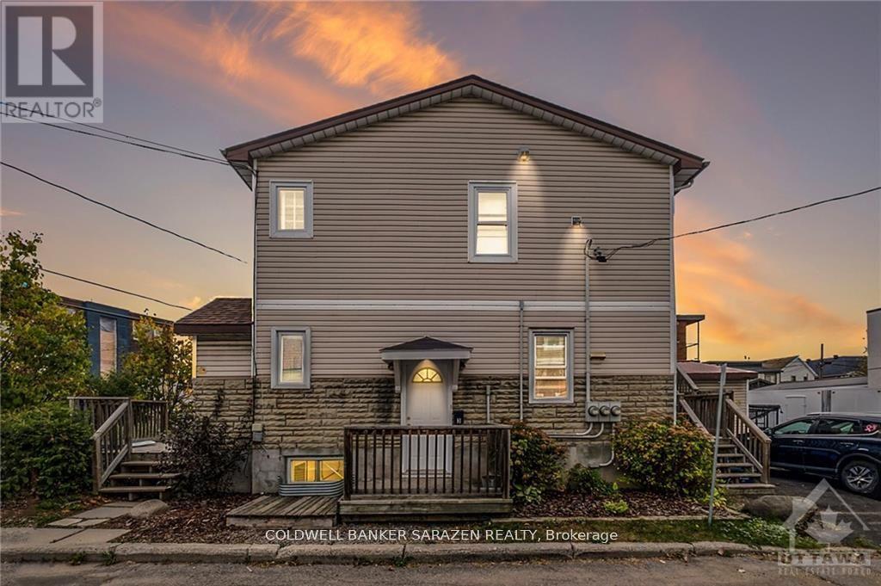Ottawa Listings
1670 Athans Avenue
Ottawa, Ontario
Just steps from Conroy Pit, one of Ottawa's premier off-leash dog parks and trail networks, this stylish and thoughtfully renovated bungalow sits on a sprawling 7,500 sq.ft. lot in the heart of Blossom Park; an established south-end neighbourhood known for it's mature trees, oversized lots, and welcoming mix of homes. Inside, you will find a redesigned entryway with a new front door, convenient powder room, sunken foyer and inside access to your attached garage -- a rare features to find in a 1950s bungalow. The layout offers 2 bedrooms, 1.5 baths, and tasteful updates throughout, including a new modern open-concept kitchen, luxury vinyl flooring, updated bathrooms, pot lighting, new interior doors, and more. And that's just what you can see! Behind the walls, this home has seen major upgrades: Upstairs; new subfloors, spray foam insulation, upgraded attic insulation, and updated electrical & plumbing. Downstairs; The full-height basement offers laundry and a functional storage area now, with potential to finish later to add more living space and value. When you're not walking the Conroy Pit trails, outside you'll enjoy the oversized 72x103 foot fenced yard perfect for play or pups. Whether you're a first time home buyer, or simply looking to simplify your lifestyle, Athans Ave proves you don't need more space; you just need the right space. (id:19720)
Real Broker Ontario Ltd.
37 Homestead Street
Ottawa, Ontario
Lovingly maintained & cared for by same owners for 34+yrs, this 3bed/bath detached home offers both comfort & function. On a deep lot w/ patio, spacious deck & brick exterior w/ extended driveway for curb appeal. Wide 36" front door, allows light in and has a screen door. The open-concept main lvl feat. vinyl tile in the foyer, hall & kitchen, a cozy gas FP, ornamental artistic plaster crown molding & laminate floors. Living room with expansive south facing window & up/down blinds. Updated 2pc bathroom. The kitchen offers custom cabinetry, pots & pan drawers, Kenmore appliances, pot lights, wine rack, pull out spice cabinet, a large window overlooking the backyard & add'l countertop prep area. A patio door leads you out to this entertaining backyard gem. Side door offers access to the add'l deck, shed & access to the garage. The primary bed upstairs boasts 2 large windows (double hung (easy to clean) & double closet. The main bath offers tile floors, custom cabinetry, separate stand-up shower, deep soaker tub & ample deep cupboards. 2 add'l beds incl. one that could easily be an office. The LL w/ convenient 3pc bath, rec area, laundry/utility room w/ side by side washer/dryer, storage under stairs & French doors that lead to a customizable rec room/den/fitness area with custom closet. Many upgrades over the years incl. Roof (50yr shingles 2017), Kitchen & 2-pc Bathroom (2011), furnace (2023), oversize driveway resealed (2024) & professionally painted (2025)& so much more! Located in Fisher Glen, enjoy all the nearby amenities: Merivale Rd shopping, Costco, Canadian Tire, Movati Fitness, Farm Boy, Metro & Home Sense. Easy commute to Tunney's pasture, downtown & airport. Located in top school catchment (Public, Catholic & French Catholic) and the prized General Burns Park with tennis courts, swimming pool & loads of space to enjoy. Public Transit just steps away on Viewmount Dr. A cherished home, located on a quiet and friendly street, is ready for its next chapter! (id:19720)
Coldwell Banker First Ottawa Realty
310 Lillian Freiman Private
Ottawa, Ontario
For Rent at 310 Lillian Freiman Private - Welcome to this brand new and beautifully updated end-unit Willow stacked townhome in the heart of Barrhavens Promenade community. Offering 3 bedrooms, 1.5 bathrooms, and modern upgrades, this home is perfect for stylish, connected living. Step inside through a private front porch entrance and enjoy a bright, open-concept layout featuring brand new stainless steel appliances (coming soon), a functional breakfast bar, and patio doors leading to a large private balcony, perfect for entertaining. A discreet powder room completes the main floor. Upstairs, the layout is designed for comfort with a full bath, in-unit laundry, and three spacious bedrooms. The primary bedroom includes ample closet space, while the second bedroom boasts its own private covered balcony, ideal for your morning coffee or evening unwind. Enjoy the privacy of an end unit and the convenience of being just minutes from Loblaws, Walmart, Farm Boy, LCBO, Costco, Cineplex, and the Barrhaven Farmers' Market. Features: End unit with extra privacy, Two balconies & front porch, Laundry on upper floor, Open-concept living with beautiful linear fireplace and walking distance to parks. Don't miss this opportunity to live in one of Barrhaven's most connected and vibrant locations! (id:19720)
Keller Williams Integrity Realty
105 Banchory Crescent
Ottawa, Ontario
Beautiful 3-bedroom townhouse backing onto green space with no rear neighbours! The bright, open-concept main floor is perfect for entertaining. Upstairs features three spacious bedrooms and a full bath. A freshly finished basement with a newly built washroom adds flexible living space that is ideal for a rec room, office, or guest suite. Located in a quiet neighbourhood near parks, top schools, shopping, public transit, and the tech park. A private, peaceful setting with easy city access, don't miss this move-in-ready home! (id:19720)
Exp Realty
145 - 3021 Olympic Way
Ottawa, Ontario
Welcome Home! Attention first time buyers, downsizers and landlords. This turnkey property is ready to go! Prime location ~5 min to South Keys, Shopping, Parks, Walking distance to Elementary Schools (English Public, Catholic, French Catholic) and a stones throw to French Public. Open concept main level offers plenty of living space with large windows and access to a private yard. Functional kitchen with 3 appliances (Refrigerator/Stove 2024), Updated Laminate flooring (2022) throughout the main and 2nd level. 2nd level features 3 bedrooms and a 4 piece bath. Finished basement area ideal for use as additional living space and a large mechanical/storage room with in unit laundry. 1 parking space at your front door and plenty of visitor parking nearby. Gas Furnace and Central AC. Previously rented for $2,550/mth + utilities. Book your showing today! 24hr irrevocable as per form 244 due to one of the Sellers being out of country. (id:19720)
Keller Williams Integrity Realty
C - 459 Tweedsmuir Avenue
Ottawa, Ontario
This brand-new 3-bedroom, 2.5-bath basement unit offers the perfect blend of style and comfort in a highly desirable area. Featuring a stunning kitchen with high-end finishes, spacious living areas, and modern design throughout, this home is perfect for those looking for both luxury and convenience. With impeccable craftsmanship and thoughtful details, this unit is a must-see for anyone seeking a beautiful place to call home. Optional parking space for $100/month (id:19720)
Lotful Realty
65 Pleasant View Drive
Horton, Ontario
Pleasant View Park. Recognized by many as one of the most scenic and well kept Parks around makes it popular among seniors, a 55 plus park. Pride of community evident throughout. 2025 Gross Income $227,000. This lucrative cash positive business has an excellent history of being well managed and maintained! A 47 lot development with up to half acre lots on 22 acres, 47 homesites always occupied and 1 development lot ready for a new home. Roads are fully paved and engineered to subdivision standards. The engineered water system exceeds all MOE and municipal standards. Two additional drilled wells on property. Site Plan Operating Agreement with the local Municipality to ensure a beautiful, quiet and clean Park. 30 minutes to Ottawa 5 minutes to Renfrew. 2024 TOE $49063. (id:19720)
Coldwell Banker Coburn Realty
65 Pleasant View Drive
Horton, Ontario
Pleasant View Park a mobile Home Park in the Ottawa Valley is an excellent real estate investment! Recognized by many as one of the most scenic and well kept Parks around makes it popular among seniors, a 55 plus park. Pride of community evident throughout. 2025 Gross Income $227,000. This lucrative cash positive business has an excellent history of being well managed and maintained! A 48 lot development with up to half acre lots on 22 acres, 47 homesites always occupied and 1 development lot ready for a new home. Roads are fully paved and engineered to subdivision standards. The engineered water system exceeds all MOE and municipal standards. Two additional drilled wells on property. Site Plan Operating Agreement with the local Municipality to ensure a beautiful, quiet and clean Park. 40 minutes to Ottawa 5 minutes to Renfrew. 2024 Total Operating expense $49063. (id:19720)
Coldwell Banker Coburn Realty
102 - 1045 Morrison Drive
Ottawa, Ontario
RENOVATED vacant move-in condition 3-bedroom condo townhouse with bright living room with laminated floor, and Patio door to back yard. Property is close to Easy access HWY417, Shopping, steps public bus, and future LRT station. Allow 24 hrs irrevocable., Flooring: Laminate (id:19720)
Xlr8 Realty Group Inc.
305 Livery Street
Ottawa, Ontario
Welcome to 305 Livery. A stunning, Richcraft Grafton model built. This tastefully upgraded 3 bedroom, 2.5 bathroom home is nestled in the highly sought-after, family-friendly Blackstone neighborhood of Kanata. Step inside to a bright, open-concept main floor featuring 9ft ceilings, hardwood floors and pot lights throughout. The spacious living area, complete with a cozy gas fireplace, is bathed in natural light from large windows, offering the perfect setting for relaxation or entertaining. The kitchen boasts upgraded cabinetry, stainless steel appliances and a walk-in pantry. Upstairs, you'll also find a large primary bedroom with a walk-in closet and a luxurious ensuite bathroom. Two additional generously sized bedrooms, a full bathroom and a convenient laundry room complete the upper level. In addition to a 3-piece rough in, the finished basement offers a versatile space perfect for a family room, rec room, or home office. Abundant storage space ensures all your belongings have a place. Book a showing today. (id:19720)
Exit Realty Matrix
13 Coolspring Crescent
Ottawa, Ontario
Discover this bright and spacious 3-bedroom, 2.5-bathroom family home in Fisher Glen, a charming and established neighborhood. Main floor features an open concept layout with hardwood flooring, leading into a cozy living room with a stone-accented wood fireplace and large windows. The eat-in kitchen is designed for both style and function, with granite countertops, a stylish backsplash, ample cabinetry, and a seamless view of the deck and fully fenced backyard. A convenient side door provides easy outdoor access. Second floor offers a spacious primary bedroom with a walk-in closet and a modern 3-piece ensuite. Two additional well-sized bedrooms and a tiled 3-piece bathroom provide comfort and convenience for the whole family completing the second level. The finished basement extends the living space with a substantial recreational room, a dedicated laundry area, and direct access to the attached garage. Outside, the expansive backyard is perfect for entertaining, featuring an large deck ideal for outdoor dining and relaxation. The front of the home features interlocked steps and a spacious driveway adding to the homes curb appeal and functionality. This home is designed to impress with its thoughtful layout, abundant natural light, and family-friendly features. Close to schools, shopping, and transit, its perfectly situated to meet all your needs. Don't miss the opportunity to make this stunning property your next home! (id:19720)
RE/MAX Hallmark Realty Group
500 Paakanaak Avenue
Ottawa, Ontario
Welcome to this architecturally striking, custom-upgraded corner-lot home a true standout in the heart of prestigious Findlay Creek. With over $250,000 in premium upgrades, this property redefines elegance and sophistication from the moment you arrive. The front elevation has been transformed beyond the builders original design, with bespoke exterior finishes crafted to deliver maximum curb appeal and timeless luxury.Inside, every detail has been elevated under the expert vision of Kari Design a nationally recognized, multi-award-winning firm celebrated for excellence in custom-built interiors. From rich hardwood flooring to designer lighting, high-end fixtures, and elegant colour palettes, the home is a showpiece of modern refinement.Boasting 3,896 sq. ft. of living space above grade, without the basement . The heart of the home is the spectacular chefs kitchen arguably one of the finest in Findlay Creek featuring premium cabinetry, quartz countertops, a waterfall island, custom backsplash, and sleek built-in appliances. Whether hosting guests or enjoying family dinners, the kitchen opens into a sunlit living area with oversized windows, pot lights, and soaring 9 ceilings that radiate warmth and grandeur.Upstairs, the luxurious primary suite is your personal sanctuary, complete with a spa-style ensuite and expansive walk-in closet. Three additional bedrooms provide generous space, natural light, and flexible use for growing families or remote work needs.The basement is fully finished, offering a wealth of additional living space it only requires a ceiling finish to complete the look and feel of the upper levels.This home combines upscale living with everyday convenience and is set on a private corner lot near top-rated schools, parks, trails, and shopping. This is not just another listing its a rare opportunity to own a home of true distinction. This is a must-see. Book your private showing today and experience luxury (id:19720)
RE/MAX Hallmark Realty Group
266 Bradley Avenue
Ottawa, Ontario
Beautifully Updated Home in a Quiet Location! Tucked away on a peaceful street yet minutes from amenities, 266 Bradley Avenue is a thoughtfully renovated home blending modern updates with timeless charm. A new craftsman-style front door welcomes you into a bright, stylish space with warm rustic floors and rich neutral tones. Perfect for families, first-time buyers, or investors, this home offers both comfort and flexibility. The fully remodeled kitchen features sleek waterfall-edge granite counters, Carrera marble tile, stainless steel appliances, and a paneled dishwasher. The open-concept living area is filled with natural light, creating a warm and inviting atmosphere. Upstairs, three spacious bedrooms include one that retains electrical and plumbing for a second kitchen, allowing for easy duplex conversion. A main-floor den or office adds versatility, while two beautifully updated bathrooms provide style and function. A partially finished basement expands the living space with a recreation room, laundry, storage, and a workshop. A convenient walkout leads directly to the backyard. Recent upgrades include all-new windows, an on-demand water heater, modern light fixtures, and updated window treatments. The bathrooms have been tastefully upgraded, replacing a plastic shower insert with a sleek tiled shower. Fresh interior paint enhances the homes appeal. Outside, a newly built back deck, upgraded landscaping, a freshly painted foundation, a wooden railing, and stylish exterior lighting complete the homes exterior. The private backyard offers the perfect retreat for relaxation or entertaining. With its flexible layout and duplex potential, this home is a fantastic opportunity for buyers and investors alike. Don't miss out. Schedule your private showing today! (id:19720)
One Percent Realty Ltd.
1601 - 2935 Richmond Road
Ottawa, Ontario
Experience modern living in the beautifully updated Aspen Towers, offering thoughtfully designed 2-bedroom suites in a prime location near Bayshore Mall, Britannia Beach, and with quick access to Highway 417. Perfect for professionals, couples, or downsizers, these suites combine contemporary style with everyday convenience. Each 2-bedroom unit has been fully renovated and features a bright, open-concept layout with a modern kitchen that boasts a large island and dining space that flows seamlessly into the living space. Enjoy brand new full sized stainless steel appliances, luxury vinyl plank flooring throughout, and fresh paint for a clean, stylish finish. The generously sized bedrooms offer plenty of room for a queen or king bed, and there's ample closet space throughout for comfortable storage. An oversized private balcony extend your living space outdoors, ideal for relaxing or entertaining. The building features a well-equipped fitness centre, a modern and secure lobby, with a controlled-access entrance for peace of mind. Underground parking is available, and residents have access to a large, clean shared laundry room with plenty of machines. Book your showing today! (id:19720)
Engel & Volkers Ottawa
2 - 136 Deschamps Avenue
Ottawa, Ontario
Newly renovated 3 bedroom 1 bathroom second floor apartment. Large bright kitchen and family room. Private front and back entrances. Spacious partially covered balcony. In unit washer, dryer, fridge and stove will be provided. (id:19720)
Coldwell Banker Sarazen Realty
1703 - 2935 Richmond Road
Ottawa, Ontario
Experience modern living in the beautifully updated Aspen Towers, offering thoughtfully designed 1-bedroom suites in a prime location near Bayshore Mall, Britannia Beach, and with quick access to Highway 417. Perfect for professionals, couples, or downsizers, these suites combine contemporary style with everyday convenience. Each 1-bedroom unit has been fully renovated and features a bright, open-concept layout with a modern kitchen that flows seamlessly into the living space. Enjoy brand new full sized stainless steel appliances, luxury vinyl plank flooring throughout, and fresh paint for a clean, stylish finish. The generously sized bedroom offers plenty of room for a queen or king bed, and there's ample closet space throughout for comfortable storage. An oversized private balcony extends your living space outdoors, ideal for relaxing or entertaining. The building features a well-equipped fitness centre, a modern and secure lobby, with a controlled-access entrance for peace of mind. Underground parking is available, and residents have access to a large, clean shared laundry room with plenty of machines. Book your showing today! (id:19720)
Engel & Volkers Ottawa
420 - 1350 Hemlock Road
Ottawa, Ontario
Bright corner unit, 2 bedroom & 2 full bath, open concept living space and a balcony with unblocking view, indoor laundry, SS appliances, upgraded soft closing kitchen cabinets, stone countertops. Corner unit backing to the garage side, very quiet & bright. One underground parking included (very close to the elevator).Professional high end window blinds have been installed. Convenient Location 16 mins Drive to Downtown. Walking distance to Public Transportation, Schools, Grocery stores, Parks and Hospital. (id:19720)
Royal LePage Team Realty
2210 - 340 Queen Street
Ottawa, Ontario
Welcome to this Furnished unit located in heart of downtown Ottawa! Enjoy downtown lifestyle through renting this affordable and welcoming one bedroom in the newest building in Claridge Moon. Higher floor offers greater view and more quiet. functional designed unit offers everything you need, open concept living space, upgraded kitchen cabinet and maple Hardwood flooring and luxury tiles through out, quartz counter top, stainless steel appliances and in unit laundry. The building includes 24 hours concierge, indoor swimming pool, gym and more. Walking distance to everything you need, don't miss out! (id:19720)
Royal LePage Team Realty
2505 - 195 Besserer Street
Ottawa, Ontario
Unobstructed view of the Ottawa university! South facing, super warm and bright one bedroom unit in this popular and well managed building in the heart of Ottawa downtown. The perfect layout has no square footage been wasted. HARDWOOD THROUGHOUT, STONE COUNTERTOP IN BOTH KITCHEN AND BATHROOM. The south facing windows allow the travel of sunlight. The higher floor ensures your unblocking far view. Located close to Parliament Hill, Rideau Center, Byward market, Ottawa University. Everything you need is around, easy transportation to everywhere. Well managed building offers 24 hours concierge service, indoor swimming pool, gym, sauna, party room, study room, theater, outdoor patio and much more. One locker included. Photos from previous listing. (id:19720)
Royal LePage Team Realty
1 - 136 Deschamps Avenue
Ottawa, Ontario
Newly renovated 3 bedroom 1 bathroom main floor unit - Will have appliances upon rental (id:19720)
Coldwell Banker Sarazen Realty
672 Bruxelles Street
Russell, Ontario
Welcome to this exquisite home in a highly desirable neighborhood, just moments from all amenities! The main floor is a dream, featuring a breathtaking sitting room with soaring 17ft ceilings, bathed in natural light. The charming dining room sets the stage for memorable gatherings, while the kitchen impresses with a sit-at island, pantry, and ample cabinetry. The cozy living room is the perfect retreat, complete with a fireplace and patio doors leading to the backyard. A convenient main floor laundry adds to the home's functionality. Upstairs, you'll find three generously sized bedrooms and two full bathrooms, including a luxurious primary suite with a spacious walk-in closet and a relaxing 5-piece ensuite. The fully finished lower level offers even more living space, ideal for a family room, home theater, or play area, and includes an additional bathroom for added convenience. Step outside to your fully fenced backyard, a private oasis featuring a beautiful gazebo, perfect for entertaining or relaxing. This home is a must-see for those seeking style, space, and convenience! (id:19720)
Exit Realty Matrix
1911 - 105 Champagne Avenue
Ottawa, Ontario
All utilities and Internet included + Fully furnished! Beautiful studio Condo is delightful inside and out, Suited in a popular family-friendly neighbourhood of West Centre Town! OPEN CONCEPT kitchen with quartz Counters & S/S Appliances, naturelight flooded the living room, dining room! Higher level unit have bathroom, in-unit laundry. Building amenities enhance your lifestyle with 24-hour security, gym, yoga room, study lounge, and a penthouse TV room equipped with a pool table and a gourmet kitchen. Close to all amenities! Walking distance of Carleton University, Little Italy, Dow's Lake, and the O-Train. Ideal for Carleton University students, young professionals, and small families. The parking can be rented with management. 24 hours irrevocable on the offers. (id:19720)
Home Run Realty Inc.
948 Kilbirnie Drive
Ottawa, Ontario
Come to see this cozy 2 storey townhome features 3 bedrooms and 2.5 baths, gorgeous hardwood floors throughout the main level living area, open concept living/dining room and a beautiful kitchen. Large master bedroom with En-suite and a walk in closet. Two good sized Bedrooms with main bathroom. Basement is finished with family room with plenty of storage space. A perfect fit for young couples, growing families or retirees. Enjoy the proximity to schools, recreational facilities, public transit and more! Fenced in backyard for your peace of mind. Washer and dryer in their own room on the 2nd floor. This is a must see! (id:19720)
Coldwell Banker Sarazen Realty
38 Wheeler Street
Ottawa, Ontario
Welcome to this meticulously maintained 3 bedroom, 2.5 bath end-unit townhome, ideally situated on a desirable Barrhaven street which predominantly features single-family homes. This home offers a perfect blend of comfort and convenience, with easy access to top-rated schools, parks, and local amenities. Step inside to find a bright and inviting living and dining area, bathed in natural light, creating an ideal space for family gatherings and entertaining. The updated kitchen boasts modern cabinetry, and a cozy eat-in area, perfect for casual meals. A convenient powder room completes the main level. Upstairs, the spacious primary bedroom features a walk-in closet and a private ensuite bath, providing a peaceful retreat. Two additional generously sized bedrooms and a full family bath ensure comfort for all. The lower level offers a large recreation room with a wood-burning fireplace, ideal for cozy evenings, along with a utility room that provides ample storage space. Outside, enjoy a fully fenced backyard with a newer deck, perfect for outdoor dining and relaxation. The detached garage with inside entry adds convenience, while additional driveway parking is available. This home has been thoughtfully updated with numerous upgrades and is move-in ready! Don't miss the opportunity to make this exceptional townhome your new home. (id:19720)
Right At Home Realty


