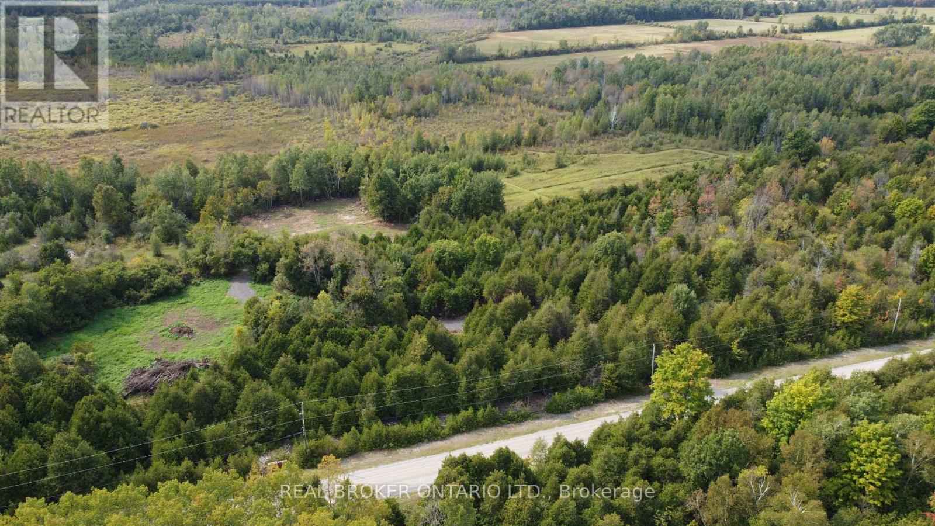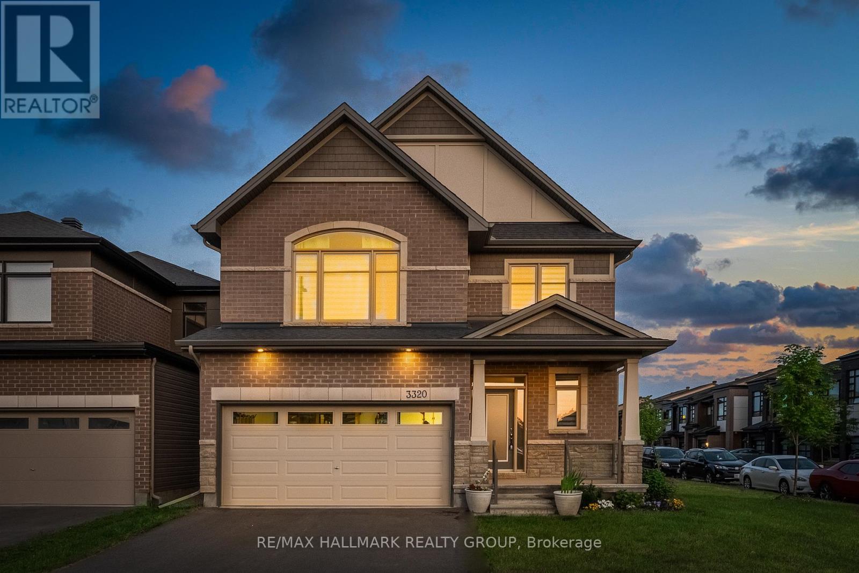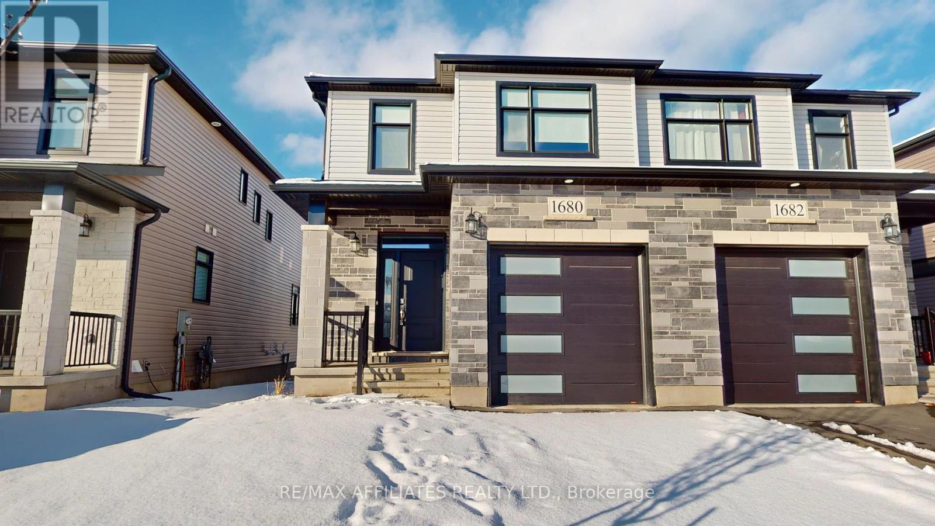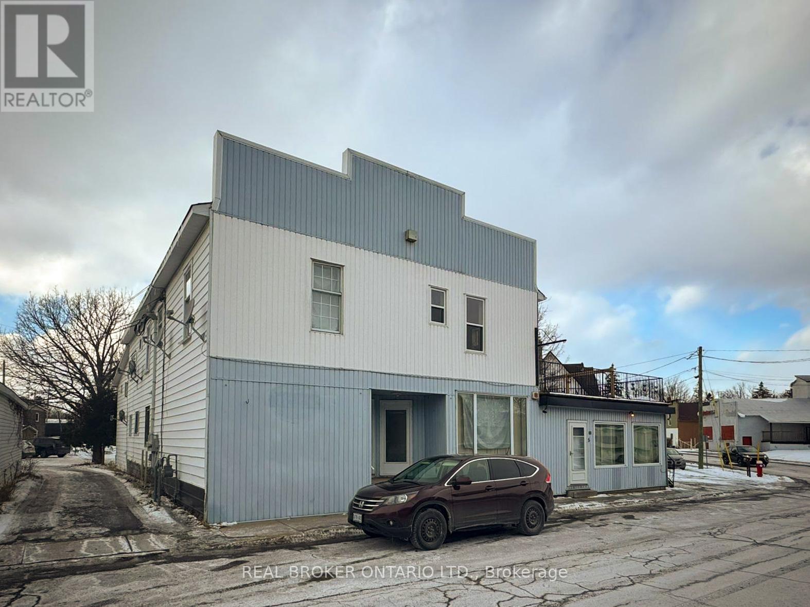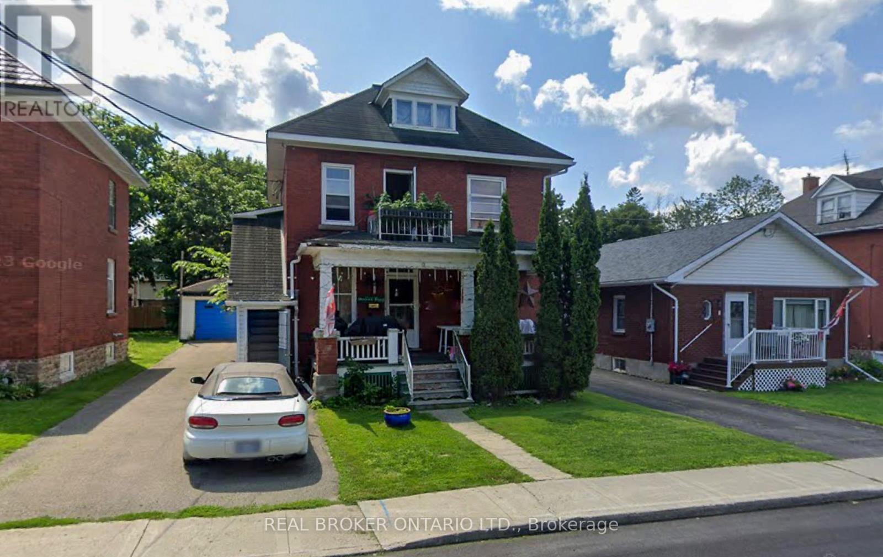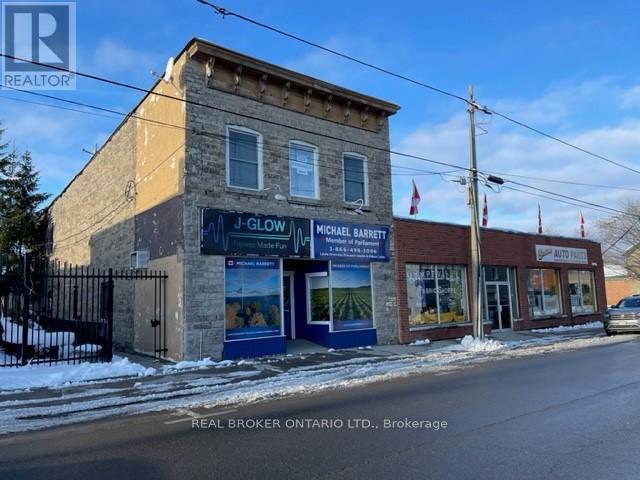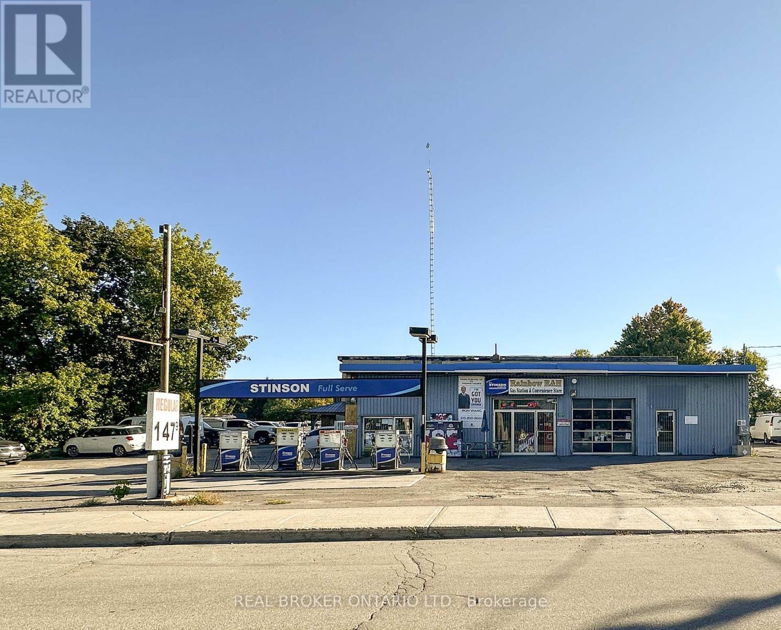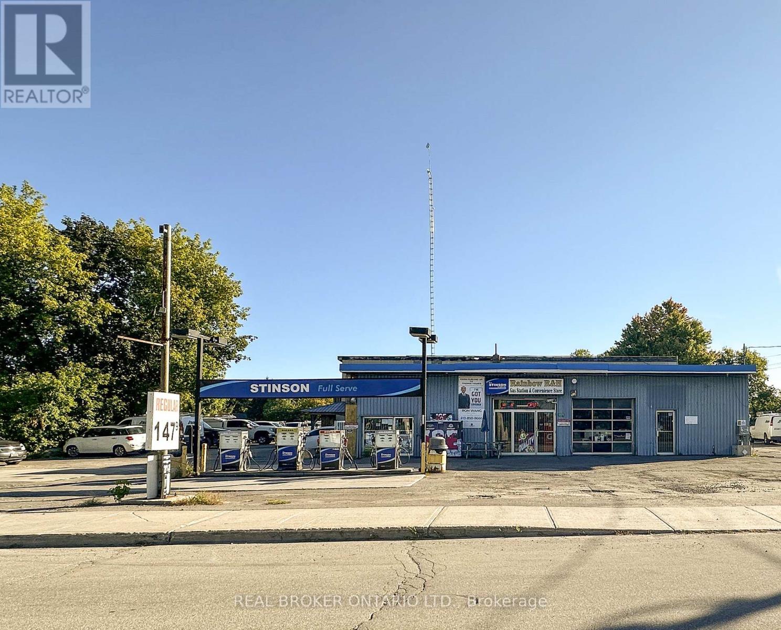Ottawa Listings
1361 Zealand Road
Frontenac, Ontario
Discover the potential of this large 4 bedroom, 2 bathroom home situated on over 4 acres! The home features a spacious layout with great flow, ideal for a growing family or those seeking ample living space. The large primary bedroom includes an ensuite and dual closets, providing a private retreat. The sunken living room is a cozy centrepiece, complete with charming wooden beam accents, perfect for relaxation or entertaining. This property offers tremendous potential to customize and make it your own. The full walkout basement opens up even more possibilities, whether for additional living space, a workshop, or recreational use. Outside, multiple outbuildings provide plenty of storage or hobby space, and is ideal for outdoor activities, gardening, or simply enjoying nature. With a brand-new septic system in place, you can focus on adding your personal touch to this wonderful property. Don't miss out on the opportunity to create your dream country home in this desirable location! (id:19720)
Real Broker Ontario Ltd.
3 Mcgill Street S
Smiths Falls, Ontario
Located just a short walk from the amenities of downtown and Duncan J. Schoular Public School, this large brick two-storey home is brimming with timeless character and endless potential. Step inside to discover an expansive main floor that effortlessly blends comfort and functionality. A warm and inviting living room offers the perfect place to unwind, while the spacious dining area is ideal for family dinners or entertaining guests. Toward the rear of the home, a generous family room creates an additional cozy retreat, and a convenient full bathroom completes the main level. Two enclosed porches provide extra seasonal living space perfect for relaxing with your morning coffee or catching the evening breeze. Upstairs, you'll find three bedrooms, including a large primary suite, along with a second full bathroom. The thoughtfully placed laundry room not only adds convenience but also offers excellent storage options. Step out onto the charming second-floor balcony a quiet nook to enjoy your favorite book or watch the world go by. The rear deck overlooks an L-shaped lot, offering a great outdoor space for barbecuing, gardening, or letting the kids run and play. Formerly a duplex, the property retains many features that make it well-suited for conversion back into a multi-family dwelling, offering flexibility for investors or extended families. Whether you're looking for a spacious family home with vintage charm or a property with income potential, this one ticks all the boxes. Don't miss your chance to own a piece of history in great location schedule your private viewing today! (id:19720)
RE/MAX Affiliates Realty Ltd.
634 Putney Crescent
Ottawa, Ontario
Freshly cleaned and painted this townhouse is ready for a clean and quiet tenant. Perfectly located between Kanata and Stittsville across from the park you can enjoy this 4 bedroom townhouse with the convenience of its location. Basement finished with 4th bedroom and bathroom makes for extra space for a family or home office. Must provide rental application, credit check, 2 pay stubs and work letter. No pets. (id:19720)
Sutton Group - Ottawa Realty
224 King Street W
Brockville, Ontario
Ideal for investors looking to add value and ultimately qualify for a CMHC takeout mortgage. Downtown Brockville, main floor commercial with 2 high-end apartments on second and third floors. Approximately 8,000 sq/ft of open space spread over 2 floors at the rear of the building, with drawings for 8 additional, 2 storey apartments. Approvals are in place and the site has ample parking. Potential to add 1 or 2 more apartments by converting a separate detached garage space (subject to approvals). (id:19720)
Real Broker Ontario Ltd.
Lot 2 Kyle Road
Augusta, Ontario
Beautiful 10 acre lot perfect for your dream home. Located between Kemptville and Brockville; take your pick of amenities. Partially treed, amazing mature wooded spaces along with some cleared areas, it would be easy to envision where you would want to build your home, whether set back from the road to create a private estate property, or close to the road, leaving the back acreage for farming, ATV, recreational, you name it! Lovely quiet neighbours and a serene lifestyle awaits. If you've been wanting to escape the city and are ready to create your ideal lifestyle, bring your plans & come check out this beautiful property. (id:19720)
Real Broker Ontario Ltd.
Lot 3 Kyle Road
Augusta, Ontario
Stunning 10 acre building lot offering a combination of cleared flat areas and mature trees/wooded areas. A perfect combination for privacy and character while having a few perfect areas for your dream home. Embrace the country life, step back from the noise and chaos of the city and with a few extra minutes drive you'll discover a whole new lifestyle. This lot has a solid winding driveway leading back to the perfect setting for a build. If a hobby farm is in your future, or if you'd just like to enjoy your evenings without any noise or light pollution & take in an unobstructed view of the stars, then this is the perfect option for you. 20 minutes to Kemptville's amenities, and 25 mins to Brockville. Also offering a custom build to suit option with a reputable builder. (id:19720)
Real Broker Ontario Ltd.
3320 Findlay Creek Drive
Ottawa, Ontario
Prepare to be captivated! Welcome to this stunning and meticulously upgraded residence nestled in the coveted Findlay Creek community. This 4-bedroom single-family home is ideally situated near top-rated schools, vibrant shopping centers, abundant recreation options, and lush parks. Step inside and be greeted by an inviting entrance, complete with high-end tile and gleaming solid oak flooring that flows throughout the main level. Natural light floods the formal dining area and highlights the upgraded, modern kitchen featuring exquisite quartz countertops. Prepare to be amazed by the breathtaking cathedral ceilings in the living room, which soar to the second floor. Upstairs, discover four generously sized bedrooms, including a luxurious primary suite with vaulted ceilings, a massive walk-in closet, and a spa-like ensuite featuring a standing shower, a relaxing soaker tub, dual sinks, and a quartz countertop. The expansive finished basement, roughed-in for a future bathroom, offers endless possibilities. With over $65,000 in builder upgrades, this home is an absolute must-see! (id:19720)
RE/MAX Hallmark Realty Group
55 Waterford Drive
Ottawa, Ontario
A dream view that can be your reality! Welcome to 55 Waterford Dr, a one-of-a-kind multi-level 3-bedroom 2-bathroom house that will do nothing short of amaze your expectations. The view from your kitchen/living/dining space overlooks the Rideau River. Outside, a large deck facing extends your living space, offering the ultimate setting for outdoor dining, entertaining, or simply soaking up the sunshine. The open concept kitchen, boasting stainless steel appliances and ample storage, provides you with the perfect setting to unleash your culinary creativity. The open concept living and dining room features a cozy electric fireplace. On the main level you will find the over-sized primary bedroom with a 3-piece ensuite bathroom. The two other bedrooms on the lower floor offers a peaceful retreat, ready for your personal touch to make them truly your own. Spacious and inviting family room on the lower floor. Seize this opportunity to make 55 Waterford the setting for your next chapter, with plenty of scope for personal enhancements and customization. (id:19720)
Sleepwell Realty Group Ltd
1680 Brookedayle Avenue
Kingston, Ontario
Just like new! Modern 3 bedroom, 2.5 bathroom home in the desirable Westbrook Heights neighbourhood. The functional floor plan includes two piece powder room and laundry room right off the foyer which leads you to the bright and airy living room, open to the dining room with patio door to the backyard; the ideal spot to construct your outdoor retreat! The kitchen completes the open concept area with a spacious island with double sink & stainless steel appliances. Light grey tones & durable vinyl plank flooring throughout add to this homes contemporary yet inviting feel. The second level has 3 bedrooms including the primary suite with 5-piece ensuite and walk-in closet and the four-piece bathroom. The lower level awaits your customization whether it be an area for recreation or the rest and relaxation the busy families of today need! Book your showing today! (id:19720)
RE/MAX Affiliates Realty Ltd.
494 King Street W
Prescott, Ontario
Prime Investment Opportunity - Detached Home with 4 Self-Contained Rental Units! This updated detached home is a fantastic investment offering 4 self-contained rental units, including a vacant 2 bedroom unit perfect for an owner-occupier or to add another income stream! Each unit is currently tenanted, with all tenants paying market rent, ensuring steady cash flow from day one. The property has been recently updated, making it move-in ready for new tenants or to live in one of the units while collecting rent from the others. Located in a prime area, this property is close to amenities, transportation, and local hotspots, ensuring high demand and low vacancy rates. With solid rental history and excellent income potential, this is a turnkey opportunity for savvy investors looking to expand their portfolio. As an added bonus a new Furnace was installed in 2024! Don't miss out on this incredible opportunity (id:19720)
Real Broker Ontario Ltd.
146-148 King Street W
Prescott, Ontario
Prime Mixed-Use Investment Opportunity - Fully Tenanted Laundromat + 3 Residential Units! Fantastic opportunity to own a fully rented mixed-use property featuring three residential units and a thriving commercial space currently operating as a laundromat. Situated in a high-visibility location, this income-generating property offers excellent cash flow with long-term potential. The residential portion includes two occupied units at market rent and one vacant 2 bedroom unit, perfect for owner-occupancy or additional rental income. The well-established laundromat provides commercial revenue, making this a turnkey investment with multiple income streams. Located in a prime area close to amenities and local businesses, this is an ideal property for investors or entrepreneurs looking to expand their portfolio. Don't miss out on this rare opportunity! (id:19720)
Real Broker Ontario Ltd.
20 King Street
North Dundas, Ontario
Fantastic Investment Opportunity - Mixed-Use Income Property! Expand your portfolio with this prime mixed-use building offering 5 fully rented residential units and a vacant commercial space with endless potential! This well-maintained property features four spacious 2-bedroom apartments and one 1-bedroom unit, all currently leased at market rent, ensuring strong and steady cash flow. The main-level commercial space is a blank canvas, ready for a new tenant or business offering an investor the opportunity to increase income potential even further. Located in a high-traffic area, this property provides excellent visibility for businesses while offering secure residential income from the upper units. With demand for both residential and commercial rentals on the rise, this is a turnkey opportunity for any savvy investor looking for long-term growth. Dont miss out on this income-generating asset, contact us today for details and financials! (id:19720)
Real Broker Ontario Ltd.
7 Montgomery Place
Smiths Falls, Ontario
Turnkey Duplex Investment in Smiths Falls! This updated and well-maintained duplex is the perfect addition to your investment portfolio! Featuring one rented unit at market rent, this property offers immediate cash flow with reliable tenants already in place, and the option for owner occupancy in the second unit. Both units have been updated and well cared for, making this a low-maintenance investment in a growing rental market. Whether you're a seasoned investor or looking to enter the income property market, this duplex provides steady returns and long-term potential. Located in a desirable area of Smiths Falls, close to amenities and transit, this is a hassle-free opportunity to own a solid income-generating property. Dont miss out contact us today for financials and to book a viewing! (id:19720)
Real Broker Ontario Ltd.
7617 Flewellyn Road
Ottawa, Ontario
Fully Tenanted 3-Unit Investment Property - Turnkey Income Opportunity! This fully rented property is a fantastic opportunity for investors looking for steady cash flow. Situated on just under half an acre, the property features three separate units, each generating income. The main unit and additional two apartments are all tenanted at market rent, making this a seamless addition to your rental portfolio.With a peaceful setting yet close to all amenities, this property offers strong investment potential with minimal vacancies. Whether you're looking to expand your holdings or secure a solid income-producing asset, this is an opportunity you wont want to miss! (id:19720)
Real Broker Ontario Ltd.
512 St Lawrence Street
North Dundas, Ontario
Exceptional investment opportunity in the heart of Winchester's thriving Market Square! This versatile property, zoned "General Commercial" yet currently used as a residential investment, and previously as a primary residence, offers incredible potential for business, residential, or mixed-use purposes just 35 minutes south of Ottawa. This unit offers a spacious 3-bedroom unit with an open-concept main floor, updated flooring, soaring ceilings, and modern pot lighting, creating a bright and polished ambiance. The main floor also includes a newly updated 3-piece bathroom and a convenient laundry area located off the mudroom. Upstairs, you'll find a spacious primary bedroom, two additional bedrooms with ample closet space, and a beautifully refreshed 3-piece bathroom with a new tub. 512 St. Lawrence also offers a separate, self contained unit currently tenanted at $1,600/mo. With its prime downtown location, flexible zoning, and numerous updates, this property presents endless possibilities for entrepreneurs, investors, or homeowners ready to transform it into their vision. Don't miss out on this rare opportunity! (id:19720)
Real Broker Ontario Ltd.
439 Edward Street
Prescott, Ontario
Located in the quaint town of Prescott, easy walking distance to the riverfront and main street, this property is an absolute gem. A beautiful heritage building, this stone home has been completely renovated at very high standards and consists of four self contained adult lease units. With two 2 bedroom units and two 1 bedroom units, a three garage with four storage units, ample parking, two stunning porches, and a park-like garden, you and/or your tenants will be part of a beautiful and safe community, enjoying everything this quaint town offers. Perfect for retirees to live in one unit and rent the other three. Or, make it your investment. Truly a must-see. Golf, river, outdoor theatre, Fort Wellington, and shopping nearby. Financials available upon request. (id:19720)
Real Broker Ontario Ltd.
D - 6679 Fourth Line Road
Ottawa, Ontario
408 sq ft of office space for lease.Additional units available for lease. (id:19720)
Real Broker Ontario Ltd.
31-33 Clothier Street
North Grenville, Ontario
Spacious retail space with 2,400 sq ft, in an excellent and sought after location. Currently Benson's (id:19720)
Real Broker Ontario Ltd.
31-33 Clothier Street
North Grenville, Ontario
Beautiful and spacious office space in sought after area and building. Location, location, location. (id:19720)
Real Broker Ontario Ltd.
C - 6679 Fourth Line Road
Ottawa, Ontario
1592 sq ft total. 1134 sq. ft. office space and a with a 458 sq ft bay for workshop/storage/indoor parking etc. Addition space within the complex available for rent. (id:19720)
Real Broker Ontario Ltd.
B - 6679 Fourth Line Road
Ottawa, Ontario
Lease a 750 sq ft bay within a large building that houses multiple bays and offices. Additional units for lease as well. (id:19720)
Real Broker Ontario Ltd.
A - 6679 Fourth Line Road
Ottawa, Ontario
Ideal for construction supply, warehousing, workshop etc. Three bays total. 2418 sq. ft. Addition units also for lease within property. (id:19720)
Real Broker Ontario Ltd.
6679 Fourth Line Road
Ottawa, Ontario
Approximately 1.26 acres, Gas station and convenience store currently leased. Owner currently occupies the balance of the building including a 1 br apartment, approx 3600sf of warehouse space and approx 1542sf of office space, but will give vacant possession. Room for potential expansion. (id:19720)
Real Broker Ontario Ltd.








