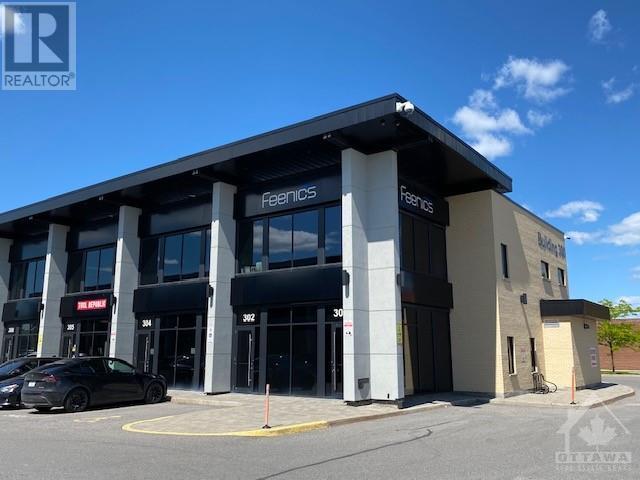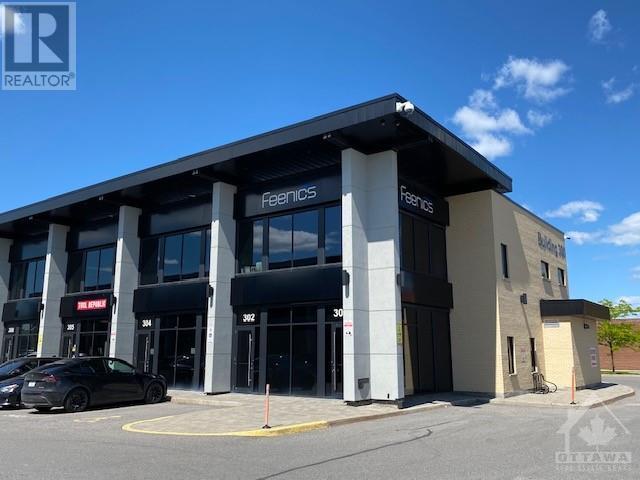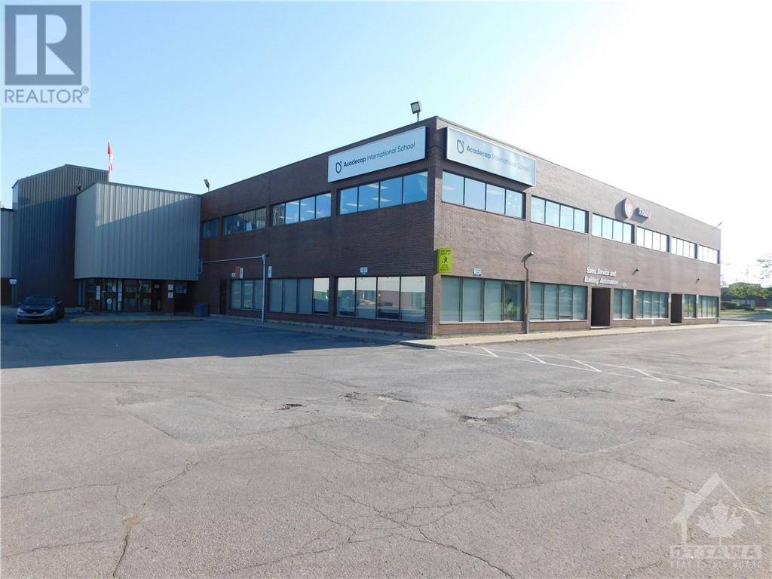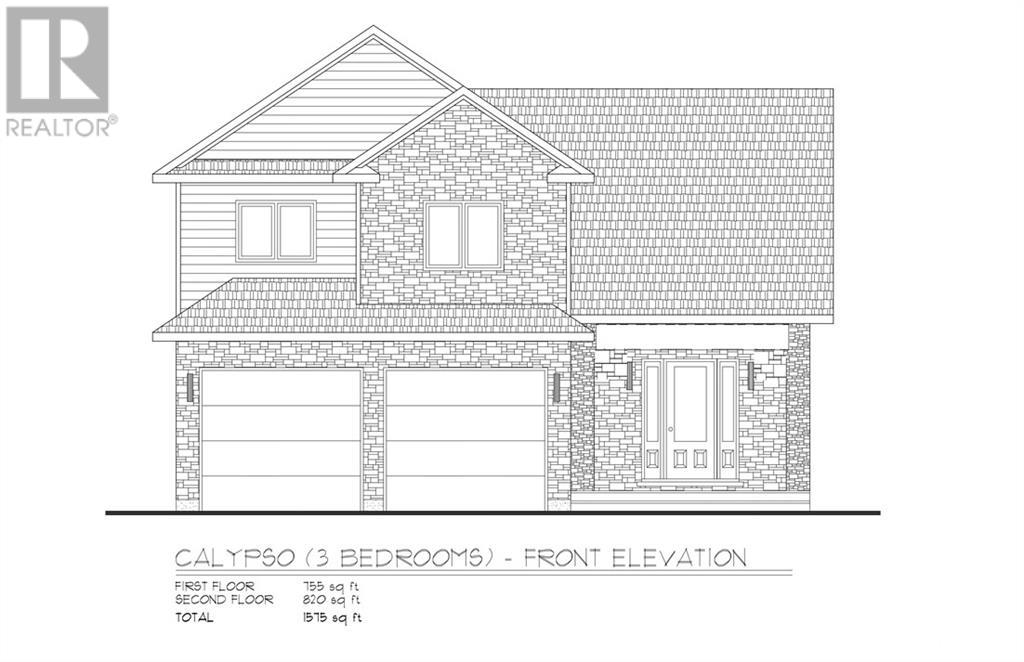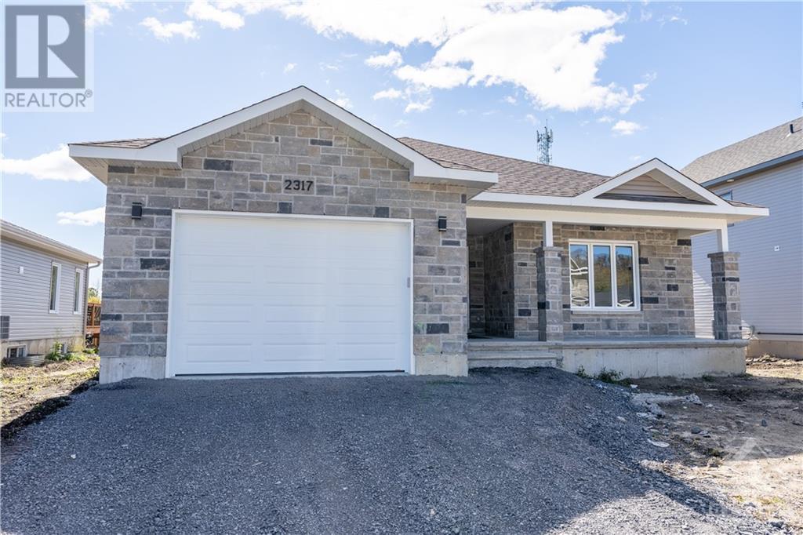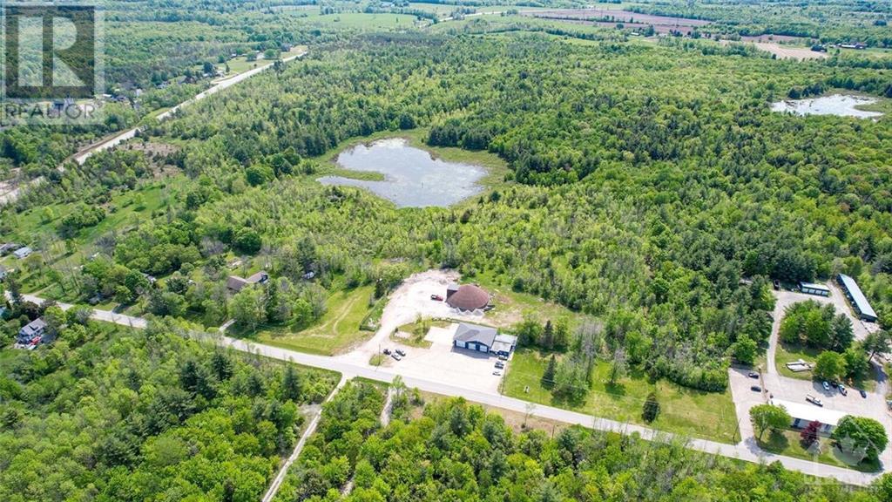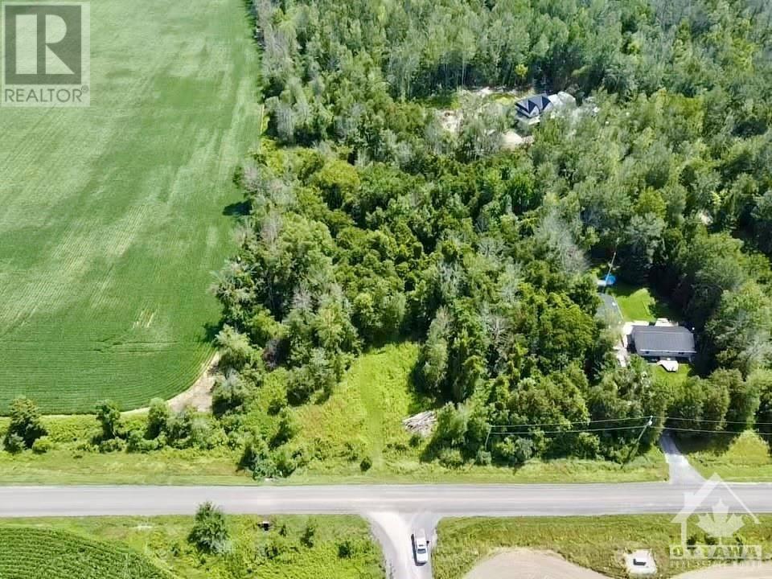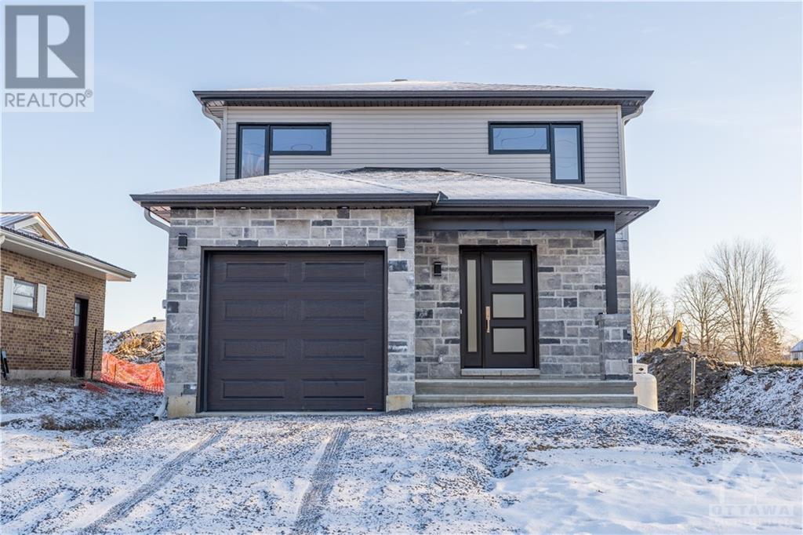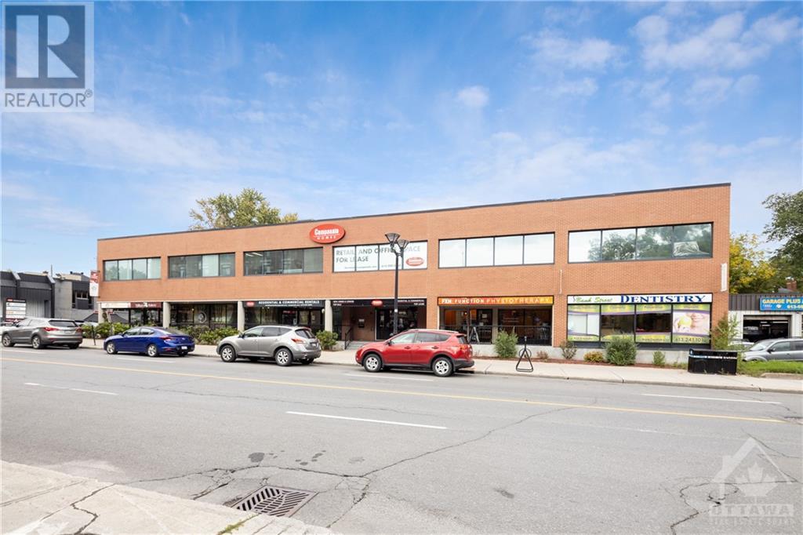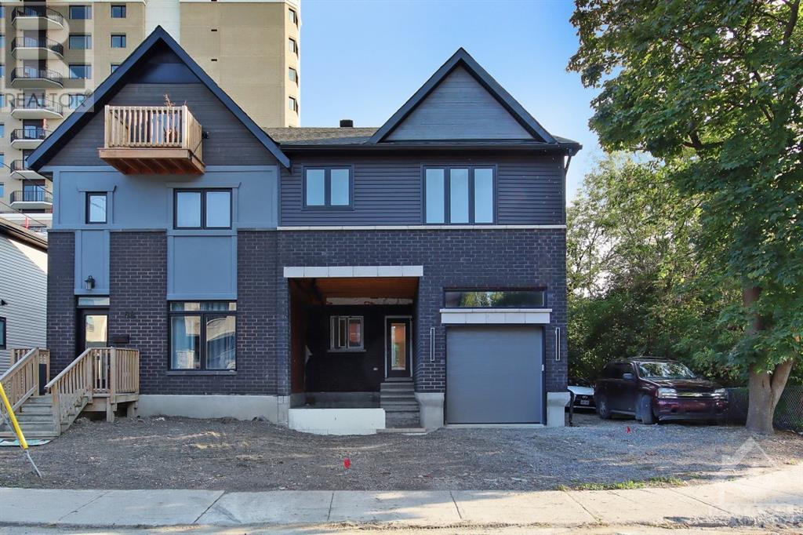Ottawa Listings
301 - 2310 St Laurent Boulevard
Hunt Club - South Keys And Area (3807 - St. Laurent Industrial Park), Ontario
Great opportunity to own a very well maintained commercial office condominium in the St Laurent Business Park. This bright, spacious end unit features quality office space throughout with the added feature of a ground floor overhead door at the rear of the unit allowing convenient access to the storage and/or a shipping and receiving area. Ample on-site parking for staff and visitors. Prominent exterior building signage offers great visibility. Monthly condo fee is $2,184.46 per month including HST. The total size of the space is approximately 5,990 sq ft. Note: The space can be subdivided into the following unit sizes: 1,119 sq ft, 2,361 sq ft and 2,510 sq ft. Please see MLS# 1396142, MLS#1396134 and MLS# 1396145. Ideal property for an owner occupier. (id:19720)
Royal LePage Performance Realty
302 - 2310 St Laurent Boulevard
Hunt Club - South Keys And Area (3807 - St. Laurent Industrial Park), Ontario
Great opportunity to own a very well maintained commercial office condominium in the St Laurent Business Park. This bright, spacious, second floor, end unit features quality office space throughout. Ample on-site parking for staff and visitors. Prominent exterior building signage offers great visibility. Monthly condo fee is $939.87 per month including HST. The total size of the space is approximately 2,510 sq ft. Note: The following unit sizes are also available: 1,119 sq ft, 2,361 sq ft and 5,990 sq ft. Please see MLS# 1396145, MLS#1396134 and MLS# 1395857. Ideal property for an owner occupier. (id:19720)
Royal LePage Performance Realty
303 - 2310 St Laurent Boulevard
Hunt Club - South Keys And Area (3807 - St. Laurent Industrial Park), Ontario
Great opportunity to own a very well maintained commercial office condominium in the St Laurent Business Park. This bright, spacious, ground floor, end unit features quality office space throughout with the added bonus of an overhead door at the rear of the unit allowing convenient access to the storage and/or a shipping and receiving area. Ample on-site parking for staff and visitors. Prominent exterior building signage. Monthly condo fee is $811.16 per month including HST. The total size of the space is approximately 2,361 sq ft. Note: The following unit sizes are also available: 1,119 sq ft, 2,510 sq ft and 5,990 sq ft. Please see MLS# 1396145, MLS#1396142 and MLS# 1395857. Ideal property for an owner occupier. (id:19720)
Royal LePage Performance Realty
201 - 1010/24 Morrison Drive
Parkway Park - Queensway Terrace S And Area (6301 - Redwood Park), Ontario
Clean, quiet, vacant and ready immediately. Second floor walk-up open concept office space with south west facing windows fronting two exterior walls. Premium location within Ottawa near the Pinecrest Road and Greenbank Road intersection. This space shall include in-suite washrooms. Parking onsite, number of spaces is subject to Landlord approval. Additional rent is estimated at $7.50/SF/YR and includes utilities. (id:19720)
Royal LePage Team Realty
100 - 1010/24 Morrison Drive
Parkway Park - Queensway Terrace S And Area (6301 - Redwood Park), Ontario
Clean light industrial, office and warehouse space available for lease immediately. Premium location fronting Highway 417, this large industrial office space feature one grade level loading door (10' wide x 14' high) and high ceilings (22'). Current configuration includes main entrance/reception, washroom and storage area, large open concept office/racking area with lowered ceiling (10' tall), 4 bays fronting exterior wall previously used as squash courts featuring 22' tall ceilings, one large open area also with 22' tall ceilings, back office with washroom, building mechanical room and various small storage areas. Interior walls can be removed and space can be brought to base building condition. Parking onsite, number of Tenant spaces subject to Landlord approval. Examples of ideal use includes light assembly, manufacturing, warehouse, storage, R&D, recreational, office, etc. Automotive use not permitted. Additional rent is estimated at $7.50/SF/YR and includes utilities. (id:19720)
Royal LePage Team Realty
1409 Caroline Court
Cornwall (717 - Cornwall), Ontario
Flooring: Hardwood, Flooring: Ceramic, ***This house/building is not built or is under construction. Images of a similar model are provided.*** \r\nBeautiful 2-storey home. The open concept main level offers a large living room with covered porches on both ends. The kitchen features quartz countertops, cabinets to ceiling, soft close doors/drawers, pots & pans and a large wall pantry for extra storage. Extra wide hardwood staircase leads you to the upper level where you will find 3 great size bedrooms. The primary bedroom includes a walk-in closet as well as a private ensuite featuring a 5’ tile and glass shower and quartz countertop. The main bathroom comes with a 5’ tub with tiled walls as well as quartz countertop. The laundry room is conveniently located on the upper level. Landscaping includes paved driveway, sodded front yard and seeded rear yard. Contact your realtor today for more information. ***Pictures are from a previous build and may not reflect the same house orientation, colors, fixtures, finishes*** (id:19720)
Exit Realty Matrix
1405 Caroline Court
Cornwall (717 - Cornwall), Ontario
***This house/building is not built or is under construction. Images of a similar model are provided.*** The Bianka model is a beautifully designed single-family home that has many great features. The oversize windows allow for natural light to enter each room. The flow between the kitchen, dining room and living room is perfect for families who like to host dinners and gatherings. The separate area for the 3 bedrooms allows for more privacy and tranquility. The large ensuite and walk-in closet in the primary bedroom are a definite asset to this model. Finishes included are hardwood flooring throughout, custom tiled and glass shower in ensuite and quartz countertops in kitchen and both bathrooms, just to name a few. Landscaping includes paved driveway, sodded front yard and seeded rear yard. Contact your realtor today for more information. ***Pictures are from a previous build and may not reflect the same house orientation, colors, fixtures, finishes***, Flooring: Hardwood, Flooring: Ceramic (id:19720)
Exit Realty Matrix
00 Davis Lock Road
Rideau Lakes (817 - Rideau Lakes (South Crosby) Twp), Ontario
This exceptional 71 acres located in the quaint Village of Elgin, the heart of the Rideau Lakes Region. This property not only provides a serene space to build your dream home, but offers development potential as it sits in a settlement zoning area. The land is primarily high and dry, with a great mix of cleared and wooded areas, offering private locations to build a home, along with trails winding through oak, ash, elm and pine trees surrounding two ponds, one being spring-fed pond. The property has entrances from Hwy 15 and Davis Lock Road. The Village itself conveniently offers many amenities with its schools, stores, restaurants, library, and recreation facilities. Just down the road from Davis Lock, which separates Sand and Opinicon Lakes, part of the UNESCO World Heritage site Rideau Canal. High Speed internet is available. Only 30 mins to Smiths Falls or 40 mins to Kingston, with other beautiful Hamlets, Villages, and Lakes just minutes away. Rare opportunity, call today! (id:19720)
RE/MAX Affiliates Realty Ltd.
Lt 4 Pt 5 & Pt6 Concession 1-2 Road
North Stormont (711 - North Stormont (Finch) Twp), Ontario
Discover tranquility just on the outskirts of Finch, on this spacious 1.44 acre residential lot (2 lots combined). This property offers a serene country setting that's perfect for your dream home. Enjoy the quiet charm of the countryside and embrace the beauty of nature and create your haven in this idyllic location. Hydro on the property. (id:19720)
The Real Estate Crew Inc.
1400 Caroline Court
Cornwall (717 - Cornwall), Ontario
***This house/building is not built or is under construction. Images of a similar model are provided.*** \r\nGorgeous contemporary model with approx. 1,550 sq.ft. featuring 3 good size bdrms and 2.5 bath. The kitchen features beautiful quartz countertops, soft close doors & drawers, pots & pans and a walk-in pantry for extra storage. Both full bathrooms offer quartz countertops and tiled shower/tub walls. Landscaping includes paved driveway, sodded front yard and seeded rear yard. Call today to schedule a showing! ***Pictures are from a previous build and may not reflect the same house orientation, colors, fixtures, finishes***, Flooring: Hardwood, Flooring: Ceramic (id:19720)
Exit Realty Matrix
201-7 - 1187 Bank Street
Glebe - Ottawa East And Area (4403 - Old Ottawa South), Ontario
Going North on Bank Street the space is on your right at the intersection of Grove Avenue and Bank street.\r\nPublic Remarks: Elevate your work environment and rent a newly renovated private office in Old Ottawa South. Perfectly suited for office/personal service business. Private offices range from 100 to 180 sq. ft. Lots of windows. Access to over 60 parking spaces. Waiting area included. Month-to-month lease. Internet included. Available for immediate occupancy. (id:19720)
Campanale Real Estate (1992) Ltd.
68 Prince Albert Street
Overbook - Castleheights And Area (3502 - Overbrook/castle Heights), Ontario
Welcome to 68 Prince Albert, conveniently located in a cul de sac in the upcoming neighborhood of Overbrook. A fully revamped semi detached w/ high end finishes throughout the home including hardwood, ceramic tile flooring and modern bathrooms. This stylish and contemporary design has a unique floorplan featuring a light filled open concept design. The kitchen boasts beautiful quartz counters, central island, new S/S appliances and is open to living/dining room with access to backyard. The wide hardwood staircase leads you to the 2nd level to the principal bedroom w/ walk-in closet & 3 pc ensuite. The second level is completed w/ 2 additional bedrooms, full bath and a laundry room. The 3rd level contains a large den, (currently used as a yoga room). A fully finished basement completes this beautiful home. Neighborhood contains numerous newly built homes, close to LRT, Shopping, Rideau Tennis Club & downtown., Flooring: Hardwood, Flooring: Ceramic, Flooring: Carpet Wall To Wall (id:19720)
Keller Williams Integrity Realty



