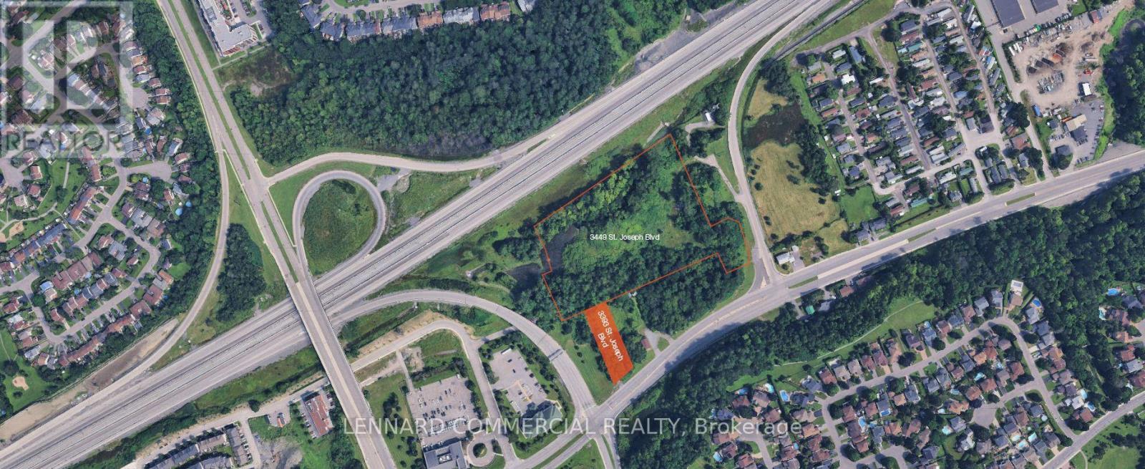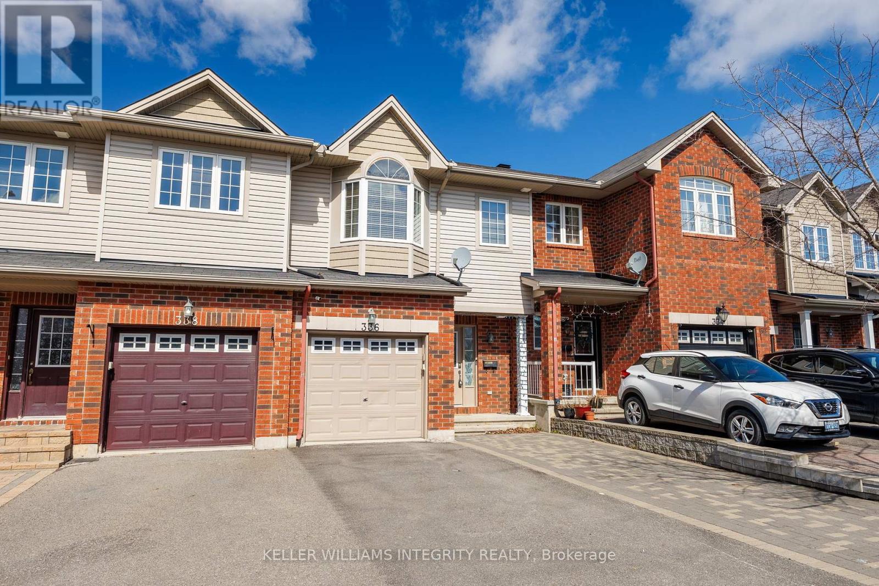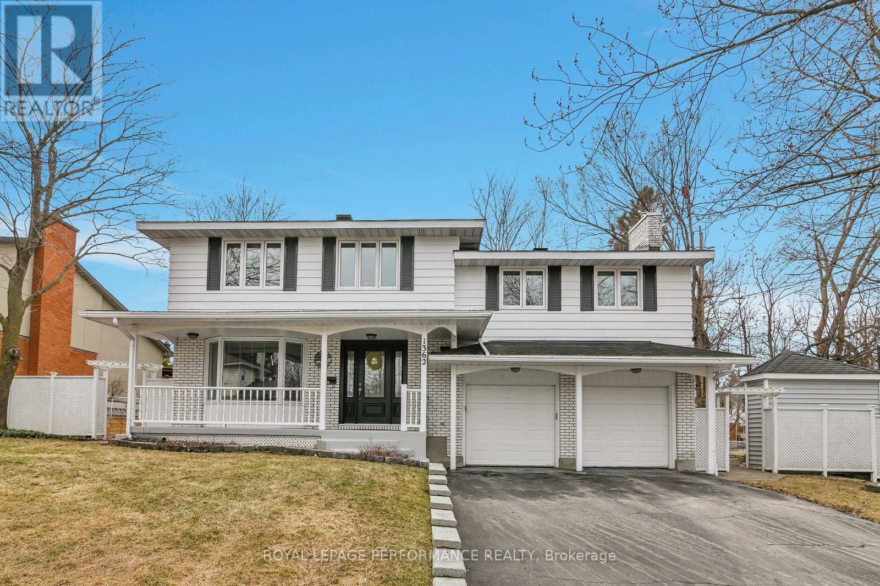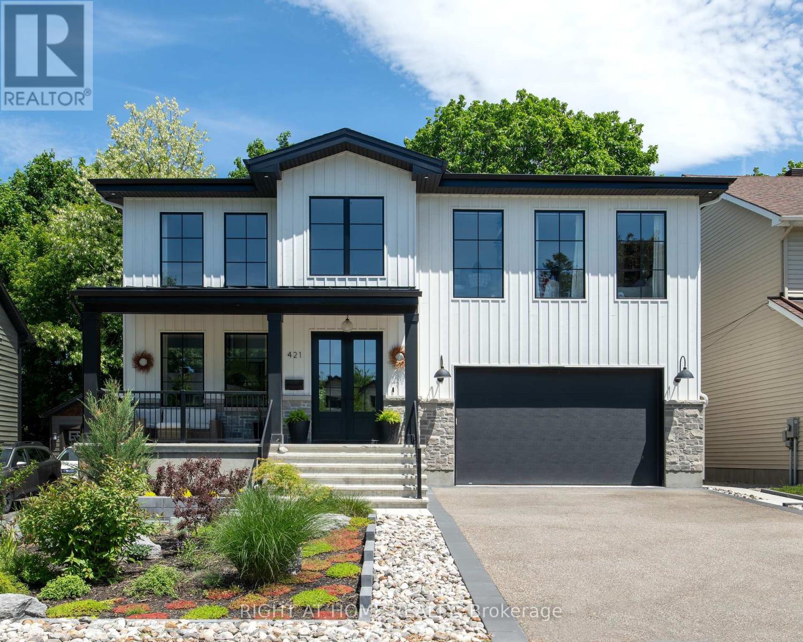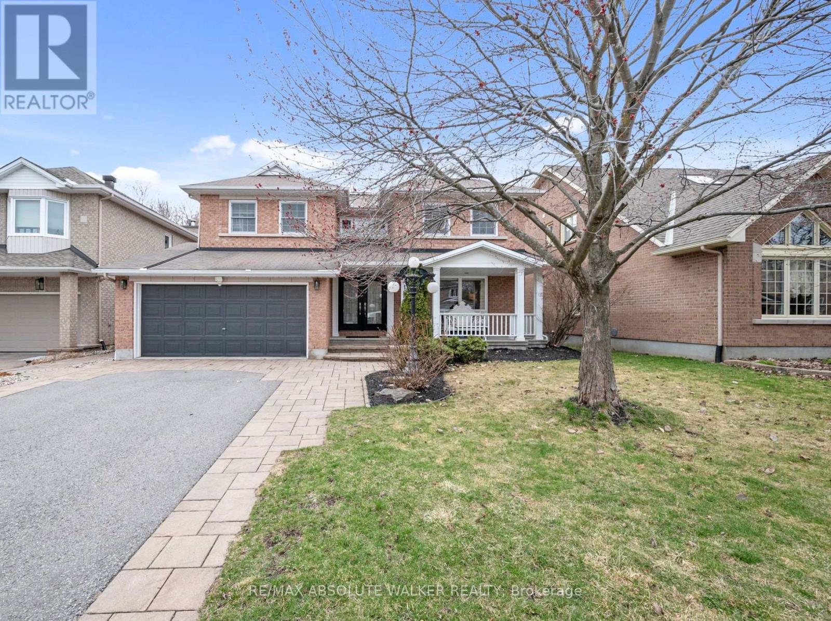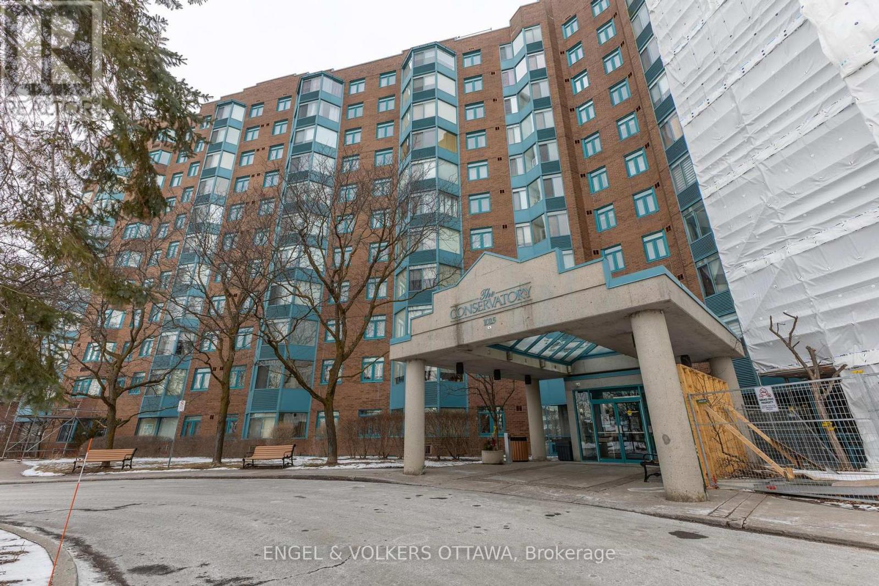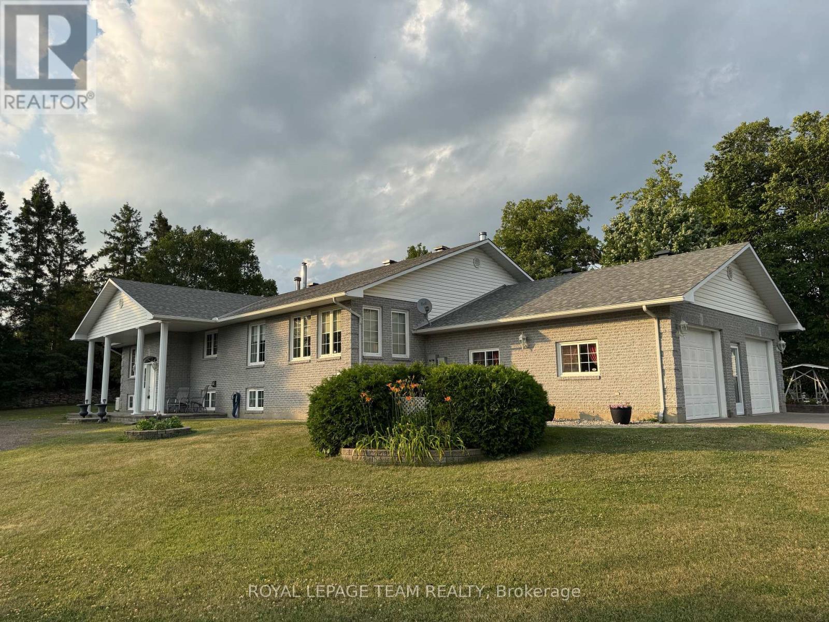Ottawa Listings
3449 St Joseph Boulevard
Ottawa, Ontario
Great opportunity to purchase a main street property in a high-traffic area. Located in the Orleans community of East End Ottawa, a fast-growing and desirable neighbourhood. Sale being conducted through a Court Appointed Receiver submission of offers on vendor form of agreement to be submitted on July 25, 2025. Up to 7.625 acres of land are available for sale on two distinct adjacent properties. The properties, although adjacent, are owned by two different companies and are being marketed together, but can be sold independently. If both parcels are being purchased together, there needs to be a distinct offer for each property. 3449 St. Joseph Boulevard (3449) is a 7.12 parcel of vacant land located to the north of St. Joseph Boulevard with frontage along the south side of Highway 174 and along the west side of its eastbound on-ramp access, in the community of Orleans in Ottawa's east end. (id:19720)
Lennard Commercial Realty
3393 St Joseph Boulevard
Ottawa, Ontario
Great opportunity to purchase a main street property in a high-traffic area. Located in the Orleans community of East End Ottawa, a fast-growing and desirable neighbourhood. Sale being conducted through a Court Appointed Receiver submission of offers on vendor form of agreement to be submitted on July 25, 2025. Up to 7.625 acres of land are available for sale on two distinct adjacent properties. The properties, although adjacent, are owned by two different companies and are being marketed together, but can be sold independently. If both parcels are being purchased together, there needs to be a distinct offer for each property. 3993 St. Joseph Boulevard (3993) is a 0.525-acre site, which is also vacant, located directly on the north side of St. Joseph Boulevard, providing access to the main street artery, and abuts the south side of 3449 St. Joseph Boulevard (id:19720)
Lennard Commercial Realty
336 Rolling Meadow Crescent
Ottawa, Ontario
Awesome turnkey property in a family oriented area close to all amenities offers 3bd/3bth. 9Ft ceilings, Large windows, Entertainment sized living room. Hardwood flooring in the main level carpet wall to wall and mixed. 2nd level offers 3 well sized bdrs and Main bath. Master features vaulted ceiling, walk-in closet & 4 pc ensuite. Finished ower level with family room, laundry and storage. (id:19720)
Keller Williams Integrity Realty
117 Teelin Circle
Ottawa, Ontario
NO REAR NEIGHBOURS and absolutely IMMACULATE. This home has been truly LOVED and CARED for by its ORIGINAL owners! Located right in the heart of Half Moon Bay, you're just a quick drive to Barrhaven Marketplace, Town Centre, rapid bus routes, Park & Ride, Costco, and with easy access to HWY 416, getting around is a breeze. Thoughtfully maintained and tastefully upgraded, this home checks all the boxes! Nearly 1900 sq ft of modern living space, the main level features a stunning OPEN CONCEPT design with hardwood floors and 9 FT CEILINGS, a gorgeous kitchen with quartz countertops, tile backsplash, a MASSIVE center island, sleek 2-tone cabinetry, and a super handy pantry for all your storage needs. Upstairs, you'll find THREE generously sized bedrooms, including a spacious PRIMARY with a 4PC EN-SUITE and a WALK-IN CLOSET. Another full bathroom and a WALK-IN LAUNDRY ROOM make day-to-day living super convenient. The finished lower level offers a FANTASTIC multi-purpose space perfect for a family room, playroom, gym, or whatever your lifestyle needs. MODERN, IMMACULATE, and 100% MOVE-IN READY! This home will not disappoint, book your private showing TODAY! (id:19720)
Sutton Group - Ottawa Realty
1362 Micmac Street
Ottawa, Ontario
Pride of ownership is evident in this beautifully maintained and thoughtfully upgraded 2-storey home in the sought-after Alta Vista neighborhood. The spacious living room features a large bay window that floods the space with natural light, while the formal dining room flows into an updated kitchen complete with stone countertops, under-cabinet lighting, and a cozy eating area. Patio doors open to a private deck and patio- perfect for relaxing or entertaining. Upstairs, a show-stopping 400 sq ft Family Room is filled with natural light, street views, and the warmth of a cozy gas fireplace the ideal spot to gather, relax, and feel at home. The large primary bedroom includes an ensuite, and two additional bedrooms share a well-appointed full bath. The partially finished lower level includes a custom laundry room, wine cellar/cold storage, and a workshop. Surrounded by stone walking paths and lush gardens, the very private deck offers a peaceful retreat for all seasons. A true family gem in a coveted community. Four-Bedroom converted to a 3-Bedroom. (id:19720)
Royal LePage Performance Realty
215 Jeanne Mance Street
Ottawa, Ontario
Build, Renovate, or Reimagine! Situated in a well-connected and evolving neighbourhood, this property offers a unique opportunity for builders, developers, or buyers with vision. The existing home may be salvageable or extended, making it a flexible option for those considering either a full rebuild or a creative renovation. The lot is compact yet efficient, ideal for a modern infill design and set in a well-established community where new developments are already shaping the streetscape. Whether you choose to restore the structure or start fresh (buyer to conduct their own due diligence), the potential is present. Set on a quiet residential street, the property enjoys close proximity to schools, parks, shopping, and public transit, with quick access to major routes. This is your chance to secure a footprint in a gentrifying area and bring your vision to life, whether its a thoughtful renovation or a brand-new build. (id:19720)
Royal LePage Team Realty
335 Eckerson Avenue
Ottawa, Ontario
Upscale Living Meets Modern Convenience - Discover the pinnacle of elegance and comfort in this rarely available Energy Star-certified home. Offering 4+2 bedrooms and over 5,400 sq.ft. of impeccably finished living space, this move-in-ready home boasts over $400K in homeowner-installed upgrades nestled in the sought-after Traditions I community, backing onto protected greenspace for ultimate privacy and tranquillity. At the heart of the home is a chefs dream kitchen, complete with an expansive quartz island, gas stove, stainless steel appliances, and custom cabinetry, perfect for family meals and entertaining. The main floor offers a secluded living room, a large private office, a dining room, and an oversized great room. The customized mudroom, laundry, and EV-ready double garage add convenience and style. The elegant hardwood staircase leads you to the upper floor, which offers an expansive primary bedroom, a large ensuite and a generous walk-in closet. This floor boasts a private office/reading room and three additional large bedrooms, one with an ensuite and two sharing a jack-and-jill bathroom. The architect-designed, wheelchair-accessible lower-level walkout is a self-contained retreat with two bedrooms, a kitchenette, a fully accessible bathroom, a dedicated gym space, and ample storage. With a separate entrance, this thoughtfully planned space is ideal for multi-generational living, a home business, a guest suite or even a teen sanctuary. The private backyard is a true oasis, with a south-facing, ionized gas-heated pool. Located close to multiple French and English schools, shopping, dining, and two express bus routes, this home is perfectly positioned for families and professionals alike. Whether you're looking for a home that accommodates extended family, a work-from-home lifestyle, or sophisticated entertainment, this home offers the perfect balance of luxury, privacy, functionality, and serenity. This is more than a home its a forever haven. (id:19720)
One Percent Realty Ltd.
168 Lerta Way
Ottawa, Ontario
Welcome to this beautifully maintained 3-bedroom, 2.5-bathroom townhome located in the desirable Avalon West neighbourhood of Orleans. With nearly $40,000 in recent upgrades, this home offers stylish finishes, functional spaces, and modern comforts throughout. The main floor features a contemporary kitchen equipped with stainless steel appliances, upgraded cabinets, granite counter tops and extra counter space. The open-concept layout seamlessly connects the kitchen to the living and dining areas, where a cozy fireplace creates a warm ambiance. Patio doors from the dining room lead to a fully fenced backyard with a 16x20 deck and gazebo, perfect for outdoor entertaining or quiet relaxation. Upstairs, the spacious primary bedroom includes a walk-in closet and a private ensuite bathroom. Two additional bedrooms and another full bathroom complete the second level. The flooring upstairs has been recently upgraded to durable vinyl plank, adding a fresh and modern touch. The finished basement offers a versatile family room currently being used as a home office, along with a laundry area and extra storage space. Other notable upgrades include new blinds throughout the house (automated in the primary bedroom, basement and patio windows), interlock added to the driveway, and a new fridge and microwave with hood fan. Located in Avalon West, a vibrant and family-friendly community known for its excellent schools, parks, and walking paths, this home is close to everyday conveniences and public transit. This is a fantastic opportunity to own a move-in ready home in one of Orleans most sought-after neighbourhoods. Don't forget to checkout the FLOOR PLAN and 3D TOUR! Book a showing today! (id:19720)
One Percent Realty Ltd.
1605 - 2625 Regina Street
Ottawa, Ontario
Experience luxury living in this spacious 3-bedroom, 2-bathroom condo, offering spectacular views of the Ottawa River and Mud Lake from the 16th floor. Relax after a long day on the freshly painted 20-foot balcony. This thoughtfully renovated unit features stylish vinyl plank flooring (2021) and upgraded windows (2018), allowing plenty of natural light to fill the space. The open-concept living and dining area is perfect for quiet nights at home or entertaining family and friends. The walk-through kitchen offers ample cupboard space, modern appliances, and a large pass-through with a bar top that doubles as extra counter space. The generous primary bedroom includes a walk-in closet and a beautifully updated 2-piece ensuite. The main bathroom has been renovated to perfection (2021), featuring a glass shower door and all-new fixtures. A convenient in-unit storage room adds to the practicality of the space. Enjoy a wealth of amenities, including a large indoor saltwater pool, sauna, fitness center, billiards room, workshop, and outdoor recreational areas. With indoor heated parking, a guest suite, plenty of visitor parking, and a vibrant community atmosphere, this condo offers both comfort and convenience. Nestled near walking and biking trails, Britannia Beach, and a variety of shopping options, this is an opportunity not to be missed. Don't wait book your private showing today! (id:19720)
Tru Realty
421 Fraser Avenue
Ottawa, Ontario
Award-Winning Custom Home in Exclusive Westboro Neighborhood. Welcome to this one-of-a-kind, custom-built home that exudes sophistication and luxury at every turn. This home has garnered multiple accolades, including an Award of Excellence for landscape design, and recognition as a GOHBA Award Finalist in three prestigious categories: Custom Home, Custom Kitchen, and Housing Details for its innovative custom stairs. Spanning over 3,800 sq. ft. of spacious and bright living space, 421 Fraser Ave. is a masterpiece of modern architecture, combining high-end finishes with unparalleled functionality. 18-foot ceilings in the great room and large top-of-the-line Pella Reserve windows let natural light flood the space. Large functional chef's kitchen includes high-end appliances, 8.5 ' x 6.5' island, and access to the outside covered porch via 12' patio doors. Adjacent butler's pantry and bar add further functionality. The second story includes 3 spacious bedrooms, each with an ensuite, office, and laundry room. In an unbeatable location, this home is situated in a highly sought-after, quiet neighborhood with no through traffic, where you'll enjoy peace and privacy while still being within walking distance to Westboro, a future LRT station, and all essential amenities, making this location both serene and highly convenient. Every inch of this home has been thoughtfully designed to create both grandeur and warmth. Key features include a heated salt water pool, security camera system, hookup for NG generator, NG BBQ hookup, heated floors, permeable driveway, tankless hot water, smart main water valve with auto shut-off, Level 2 EV charger in garage, Please refer to the attachment for more details. (id:19720)
Right At Home Realty
22080 Old Hwy 2 Road
South Glengarry, Ontario
Discover an unparalleled waterfront retreat at 22080 Old HWY 2 Road, South Glengarry, Ontario - a luxurious custom-built stone masterpiece on the majestic St. Lawrence River, listed at $1,990,000. This grand 2-storey estate boasts 5 bedrooms, and 5 bathrooms, blending elegance with serene riverfront living. Revel in soaring ceilings, expansive windows framing breathtaking views of the St. Lawrence and Laurentian Mountains, and luxury finishes like artistic tile, gleaming hardwood, and a striking grand staircase. The light-filled kitchen dazzles with granite countertops, ample cabinetry, and a walk-out to the riverside deck - perfect for entertaining. Unwind in the spacious family room with a towering fireplace and 2-storey windows, or retreat to generous bedrooms with water vistas. Outside, enjoy an inground pool, large dock, boat slip, and two boathouses - ideal for boating, fishing, and watersports. With a finished basement, attached large 2 car garage, and 9 parking spaces, this is your gateway to the 1000 Islands lifestyle! 24 hours irr. (id:19720)
Bennett Property Shop Realty
Bennett Property Shop Kanata Realty Inc
101 Cadieux Way
Ottawa, Ontario
Welcome to this award-winning 5 bedroom/ 3 bathroom Craftsman-style Bungalow nestled on a picturesque .87-acre lot in the highly sought-after community of Greely. Previously a fully upgraded model home by Park View Homes, this residence showcases exquisite craftsmanship and attention to detail throughout. From the moment you arrive, youll be captivated by the homes striking Craftsman curb appeal, complete with a bold solid cedar pillar entrance, Dura Tech front veranda, and a stunning stone and Hardie board exterior that combines beauty with durability. Built to impress and Energy Star certified, this home offers both peace of mind and lasting energy efficiency. Inside, the expansive open-concept layout is designed for both everyday living and upscale entertaining. Soaring cathedral ceilings and potlights throughout the living and dining areas create a warm, inviting atmosphere, anchored by a stylish gas fireplace. The gourmet chefs kitchen features stainless steel appliances, a large quartz island, statement backsplash, full walk-in pantry, and upgraded plumbing fixtures. The primary suite is a luxurious retreat with a 5-piece spa-inspired ensuite, including a freestanding tub and glass-enclosed shower. A main floor laundry room with cabinetry, backsplash, and extra storage sits conveniently off the spacious two-car garage. The elegant hardwood staircase leads to a fully finished lower level featuring an additional bedroom, full bathroom, and recessed lighting perfect for guests, a media room or gym. Step outside to enjoy the peaceful covered back deck, overlooking the professionally landscaped yard, kept lush with a full irrigation system. With quartz countertops in all bathrooms, designer lighting, and premium finishes throughout, this stunning home is completely move-in ready. Located in a family-friendly neighbourhood close to parks, schools, and all local amenities. (id:19720)
Exp Realty
1002 - 805 Carling Avenue
Ottawa, Ontario
Experience the perfect blend of modern luxury and everyday convenience in this beautifully appointed 2-bedroom condo, offering breathtaking views and an unbeatable location. Whether you're starting your day with sunrise views or winding down with a glass of wine on the balcony, this home provides the ideal setting for elevated urban living. Step inside to discover a thoughtfully designed space featuring soaring 9-foot ceilings and expansive windows that flood the unit with natural light. The newly upgraded kitchen is a showstopper, boasting a stunning quartz island that adds both elegance and functionality ideal for entertaining, meal prep, or casual dining. The open-concept layout seamlessly connects the kitchen to the living and dining areas, creating a welcoming and airy atmosphere. Both bedrooms are spacious and share access to a private balcony where you can enjoy your morning coffee or take in the peaceful ambiance of the cityscape. The sleek and modern bathroom offers spa-like comfort, with quality finishes and ample space for your daily routine. Enjoy outdoor adventures just moments away, kayak along Dows Lake, stroll through the Arboretum, or relax by the water on warm summer days. Located just steps from Ottawas lively Little Italy, you'll be immersed in the citys best dining, cafes, and vibrant culture. Commuting is effortless with a quick drive to downtown, proximity to the Ottawa Hospital, and excellent transit access. Additional perks include one underground parking spot and a secure storage locker, giving you all the space and convenience you need. Whether you're a professional, downsizer, or first-time buyer, this exceptional property checks every box for comfort, style, and location. Don't miss your chance to make this dream condo your new home! (id:19720)
Century 21 Synergy Realty Inc
1651 Country Walk Drive
Ottawa, Ontario
Discover this elegant all-brick, 4 bedroom home nestled on an expansive ravine lot in prestigious Chapel Hill! From the moment you enter, a grand central hall staircase sets the tone for the timeless sophistication that flows throughout. Designed with both luxury and function in mind, the sprawling main level boasts formal living and dining spaces, ideal for hosting unforgettable gatherings. An eat-in kitchen awaits, featuring a central island, gleaming quartz countertops, modern cabinetry, and a picturesque view of the wooded ravine. Adjacent, the cozy family room, complete with a wood-burning fireplace, invites you to unwind. A dedicated main-floor den provides the perfect setting for a home office or library retreat. Upstairs, the primary suite is nothing short of impressive. Imagine waking up to lush ravine views, unwinding in your private sitting area by the fireplace, and indulging in the newly renovated luxury ensuite, a true spa-like sanctuary. Three additional spacious bedrooms, a full family bathroom, and an ultra-convenient second-floor laundry cater effortlessly to the needs of a growing family. The lower level presents endless possibilities, whether you envision a lively bonus space, a personal home gym, or a nanny/in-law suite, the versatility is unmatched. Dual staircases leading to the basement further enhance the flow and functionality of this home. Outside, the backyard retreat offers a peaceful escape embraced by mature trees and untouched natural beauty. With no rear neighbours, you'll enjoy uninterrupted serenity and complete privacy. Top-rated schools, parks, and easy transit access just a short walk away and all major amenities are just minutes from your doorstep. (id:19720)
RE/MAX Absolute Walker Realty
3429 Gordon Murdock Road
Ottawa, Ontario
A rare opportunity to own a luxury estate on 5.74 acres of private, tree-lined land. This completely renovated brick home blends luxury, comfort, and craftsmanship. Set well back from the road, it offers complete privacy and breathtaking views from every room. With 4766 sf above grade, this home features 4 oversized bedrooms, 5 bathrooms, and premium finishes throughout. The custom-designed kitchen boasts a 9-ft island with breakfast bar, high-end appliances, a pot filler, walk-in pantry, and a coffee bar. A floor-to-ceiling dble-sided stone fireplace connects the kitchen to the main living spaces, creating a warm, inviting atmosphere, complemented by 3 more fireplaces throughout the home. The primary suite is a true retreat with an electric stone fireplace, built-ins, a spa-like ensuite, and a customized walk-in closet/dressing room. A second private suite at the opposite end of the home features an electric stone fireplace, 2 walk-in closets, and an ensuite - ideal for multigenerational families. Acacia hardwood flooring graces the main and second levels including the stairs to the second level and basement. The 1487 sf fin bsmt is designed for entertaining featuring a wet bar, billiard area, and enormous rec room warmed by a temperature-sensored pellet stove. This level also includes an office, bathroom, and access to both the garage and backyard. The resort-style backyard boasts expansive green space, a heated saltwater pool, waterfall, hot tub under a pergola, and a pool shed, all surrounded by iron fencing. The firepit and majestic trees offer the perfect setting for cozy evenings under the stars. For car enthusiasts/hobbyists, the property includes a 3-bay attached garage + a heated 1200 sf workshop. The home also features green solutions including an air-source heat pump, propane furnace backup, and a 9-zone groundwater irrigation system. Every detail has been carefully considered to offer a luxurious and private lifestyle in a breathtaking natural setting. (id:19720)
Royal LePage Team Realty
404 Bruges Street
Russell, Ontario
WOW! Presenting the immaculate Saca Homes Custom Built, "The Hummingbird II". This stunning 4-bedroom, 3-full bathroom bungalow is perfectly nestled on a serene street in Embrun. The open-concept, sun-filled main floor boasts cathedral ceilings, creating an airy and spacious atmosphere. The elegant living room showcases hardwood flooring and a breathtaking stone gas fireplace with custom built-ins. Beautiful separate dining room, great for entertaining. The chef-inspired kitchen is a culinary dream, featuring an abundance of ceiling-height cabinetry, quartz countertops, a breakfast island, and state-of-the-art stainless-steel appliances. The exquisite primary bedroom offers a luxurious retreat with a spa-like 5-piece ensuite, while the additional bedrooms are generously sized. Spectacular, fully renovated lower level features luxury vinyl flooring, adding extra living space with a den, recreation room, bedroom, bathroom with a stand-in shower, and a games room perfect for a fun game of pool with family and friends. The exterior is equally impressive, with patio door access to a large fenced-in yard. 2 car garage with inside entry + a newly installed electric car charger. This beautiful home truly has it all! The location is amazing, set across from a pond and close to schools, a future park, and shopping. Even more exciting for the community, a new Sportsplex is under development (approximately 10 minutes away), set to include swimming pools and other amenities, with an expected completion in 2026. Additionally, a new shopping district is also in the works. (id:19720)
Innovation Realty Ltd.
824 - 1025 Grenon Avenue
Ottawa, Ontario
Welcome to The Conservatory, presenting this 1-bedroom condo on the 8th floor, with panoramic views of the east south and west. Offering an abundance of natural light and unobstructed views, creating a warm and inviting space to call home. The open-concept living and dining area makes it ideal for both relaxing and entertaining. The generous bedroom offers a peaceful retreat with a walk-in closet and direct access to your cozy and bright sunroom. A full bathroom and in-suite laundry round out this unit. A storage locker and an underground parking space are included. Located in The Conservatory, this exceptionally well-maintained building is perfect for those seeking a resort-like lifestyle. You will rarely have to leave, which amenities include a library, games room, arts & crafts room, gym, whirlpool, outdoor pool, saunas, squash courts, tennis courts, walking paths and a rooftop floor which offers close to 360 degree views of the City and overlooks the Ottawa River. This building offers a high sense of community with various organized in-house activities. Whether you're enjoying the outdoor green space or the convenience of top-tier facilities, this condo offers a perfect blend of comfort and luxury. (id:19720)
Engel & Volkers Ottawa
80 Geneva Street
Ottawa, Ontario
Welcome to 80 Geneva Street, a beautifully renovated 4-bedroom, 4-bathroom home on one of Wellington Village's most iconic streets. This professionally designed property seamlessly combines traditional charm with modern elegance. The main floor features a spacious living room with cozy fireplace, a formal dining room, family room, private office, and a gourmet kitchen with high-end appliances, sleek countertops, and a large island. The glass at the back connects the indoor and outdoor spaces, creating a serene atmosphere. Upstairs, the primary suite offers a walk-in closet and a luxurious ensuite. Three additional bedrooms, one with an ensuite, provide ample space. Spectacular bedrooms level laundry room with custom cabinetry is not only convenient but excludes luxury. The finished lower level is perfect for a playroom or home gym. Outside, enjoy a private backyard with a large deck, ideal for BBQs and entertaining. With an attached garage and low-maintenance yard, this home is steps from shops, cafes, schools, and parks. Enjoy a low-maintenance lifestyle in the heart of a vibrant neighbourhood! (id:19720)
Engel & Volkers Ottawa
1961 Manotick Station Road
Ottawa, Ontario
Situated on a private 10.15 acre property, this raised bungalow, originally designed to accommodate in-law or extended family possibilities, will attract those who appreciate nature, personal space and convenient proximity to shops and services. Following a wooded drive, the home emerges sitting high and stately. Beautiful outdoor spaces are abundant and ever changing . A welcoming foyer opens to the formal living room with hardwood floors. A large and well appointed kitchen with island will easily host family and friends. The kitchen boasts a generous eating area. Take your morning coffee or afternoon tea into the sunroom. Main floor laundry, powder room, walk in pantry and a bonus 3 season sunroom complete this area of the home. Family entrance leads to an oversized two car garage with basement entry. The primary bedroom has a luxurious ensuite bath and large walk in closet. In the lower level the open concept family room and well equipped kitchen are punctuated with a lovely propane stove. Private entry to the garage from this level. There is an oversized bedroom and full bath as well as a flex room for possible home office. Notable cold storage for all the food you will grow and preserve on your new estate! Too many wonderful things to appreciate, discover and explore with this property. As per Form 244 24 HR Irrevocable on any offer. (id:19720)
Royal LePage Team Realty
1 Grandlea Terrace
Ottawa, Ontario
This stunning 4+1 bedroom, 3.5 bathroom family home sits on a desirable corner lot facing Drumlins Park! Inside, you'll be impressed by the bright and functional layout, practical for modern family living. The updated kitchen is gorgeous, featuring quartz countertops, a large island, heaps of soft close cupboards and drawers, along with a casual eat-in breakfast area. The family room offers a cozy feel with a gas fireplace set into a stone feature wall. Upstairs, you'll find 4 spacious bedrooms including the primary bedroom w/3 pc en-suite and a walk-in closet. The main bathroom is beautifully renovated and complete with luxurious heated flooring. The finished basement (2024) is ideal for guests, teens, or a home office which includes a fifth bedroom, full bathroom with heated flooring, a recreation room, laundry room and storage room. Outside, the fenced backyard is set up for all-season enjoyment with an above-ground pool, composite deck, patio, custom gazebo complete with lighting, heater, and a natural gas firepit. The roof was re-shingled in 2024, furnace (2020), A/C (2020), updated flooring (carpet only on the staircase), freshly painted throughout in modern neutral tones (2025) and updated lighting including potlights galore! This home is truly exceptional plus it is located close to schools, parks, walking trails, public transit and nearby all amenities that Barrhaven has to offer! 24 hours irrevocable on all offers is required please. (id:19720)
Royal LePage Performance Realty
1535 Rumford Drive
Ottawa, Ontario
Discover 1535 Rumford, a delightful single-family home on an oversized pie-shaped lot that offers a perfect blend of comfort and convenience. With its two-storey layout, 3 bedrooms and 3 bathrooms, this home is thoughtfully designed and provides ample space and privacy for the whole family. The interior boasts hardwood flooring throughout the main floor, creating a warm and inviting atmosphere. The spacious living areas are ideal for entertaining or enjoying cozy evenings by the wood-burning fireplace, with additional windows in the living room that give the space more natural light. The kitchen is both stylish and practical, featuring a 4-foot extended countertop to enhance functionality, perfect for meal prep or casual gatherings. The second floor offers three generously sized bedrooms, two full bathrooms, and an oversized walk-in closet, perfect for linen and additional storage. Outside, you'll find two covered porches, including one off the second level, ideal for relaxing and soaking in the peaceful surroundings. The property is wonderful for nature lovers, with Concord grape vines, raspberry bushes, oregano plants, and vibrant perennial gardens that flourish throughout the seasons. The western red cedar fence adds a touch of rustic elegance and contributes to the serene ambiance, often accompanied by the cheerful sounds of birds nesting nearby. The basement, while unfinished, offers upgraded windows, a bathroom rough-in, and an excellent opportunity for the next homeowner to create their own custom space, be it a home gym, office, or recreation room. Situated in a sought-after location in Fallingbrook, this home offers close access to elementary and high schools, transit, and retail options. Whether you're commuting, shopping, or looking for recreational activities, everything you need is just moments away. (id:19720)
RE/MAX Absolute Walker Realty
742b Chapman Mills Drive
Ottawa, Ontario
Modern 2-Bedroom stacked condo in Barrhaven. A stylish and spacious upper-unit nestled in the heart of Barrhaven's sought after Chapman Mills community. This 2 bedroom, 2.5 bathroom condo offers an ideal blend of comfort, functionality and modern design. The main floor boasts a bright and airy layout, featuring a generous living and dining area, a versatile den or office, and a well appointed kitchen with ample counter space and cabinetry. Upstairs, you'll find two dual primary suites, each with its own ensuite bathroom with tons of space. New flooring on the main level, freshly painted and meticulously maintained. Great storage for a condo. Pride of ownership shows throughout. Situated just steps away from Chapman Mills Marketplace, public transit, schools and parks this truly is a wonderful place to call home! (id:19720)
Innovation Realty Ltd.
198 Rosemary Gardens
Ottawa, Ontario
Located on a peaceful cul-de-sac in a sought-after pocket of Orleans, this 3-bedroom, 2-bathroom semi-detached home offers a fantastic opportunity for buyers ready to bring their personal touch and vision to life. Step inside to a bright and inviting living room featuring a wood-burning fireplace and a large picture window that fills the space with natural light. The separate dining room opens through patio doors to an enclosed porch, perfect for enjoying the outdoors in any season. A sunny eat-in kitchen with a bay window overlooks the impressive, oversized backyard, a rare find with endless possibilities for entertaining, gardening, or family fun. Upstairs, you'll find a spacious primary bedroom with double closets, two additional well-sized bedrooms, and a full family bathroom. The lower level provides additional living space, ideal for a playroom, rec room, or future updates. Backing onto Marsha Park, close to the future LRT, and offering quick access to the highway, this home delivers unbeatable location and value. Some photos are virtually staged. Roof and Siding 2019, Furnace 2021, Water Heater 2019. (id:19720)
RE/MAX Absolute Walker Realty
228 Fergus Crescent
Ottawa, Ontario
Where elegance meets versatility. Welcome to this Tartan built semi-detached home which features over 2600 sqft of living space with 4 beds, 2.5 baths and an expansive lower level Recreation Room. Flexible and generous sized rooms throughout, all flooded with natural light are sure to impress. Sunken formal vestibule welcomes you with french door, ceramic floors, and large closet, and quick access the 2 piece bath. Entertaining sized Living room with hardwood floors, and gorgeous stairs to the second level. The open kitchen and Dining room offer flexible use for gatherings, well laid out for entertaining, and provides endless cupboard and granite counter space. The centre island with under mount sink, stainless appliances, gas stove, wall mounted fireplace, soft accent wall, all suggest this is where you'll want to spend all of your time. Oversized windows and patio door w/South facing views of the landscaped backyard, fully fenced with deck, patio & storage shed. The second level offers a luxurious Primary suite with 5 Piece ensuite and a huge walk in, 3 additional well balanced bedrooms, and a 4 piece bath w/separate vanity area. Lower level with finished Recreation room including a cozy fireplace and oversized windows. Laundry, storage and roughed in bath. So very centrally located, walk to Costco/Amazon/food/shops/schools/parks/convenience & fun. (id:19720)
RE/MAX Affiliates Realty Ltd.



