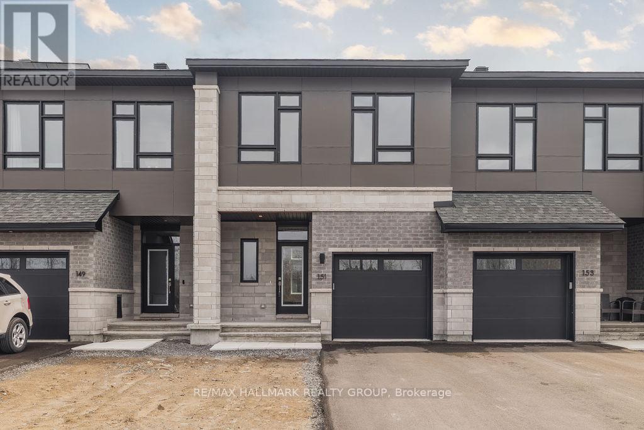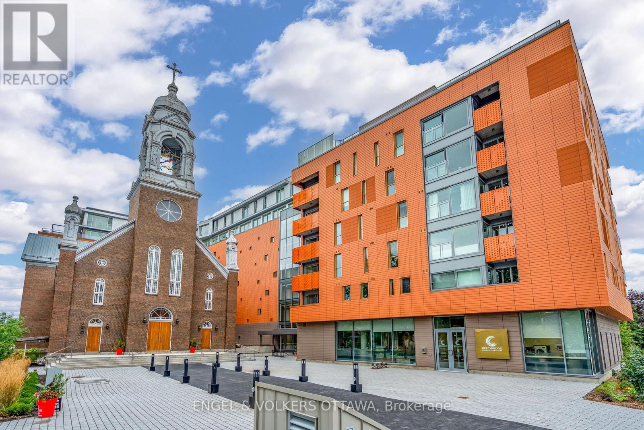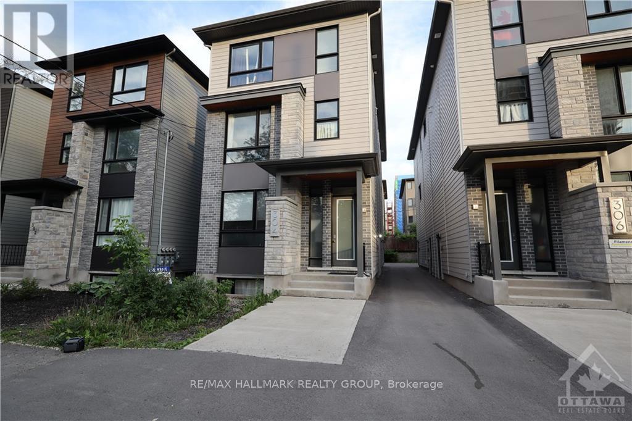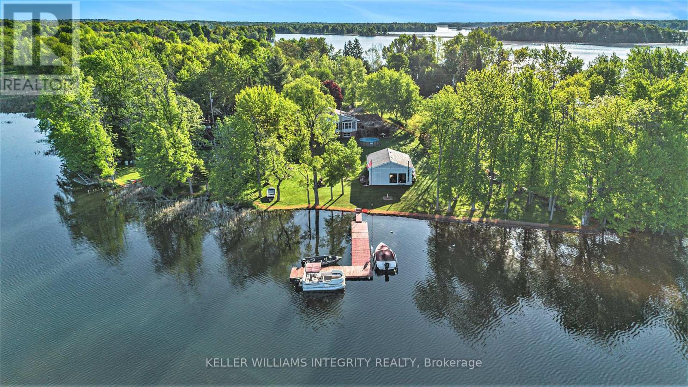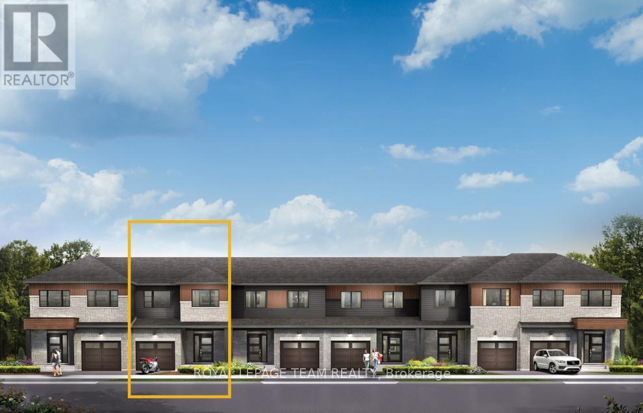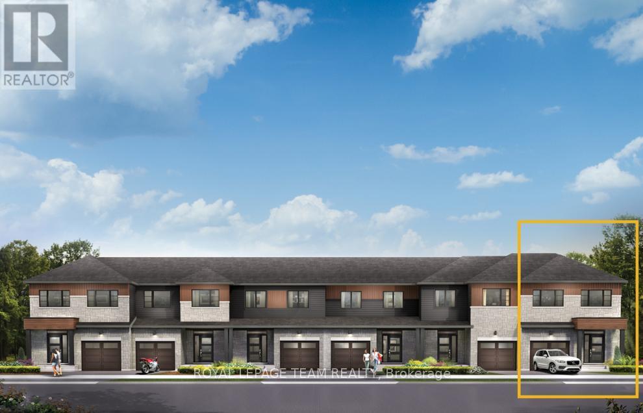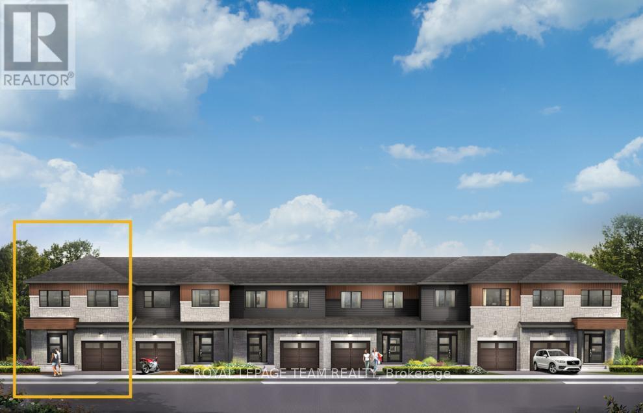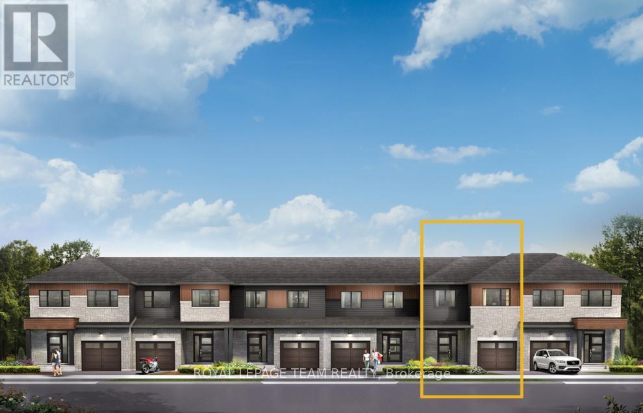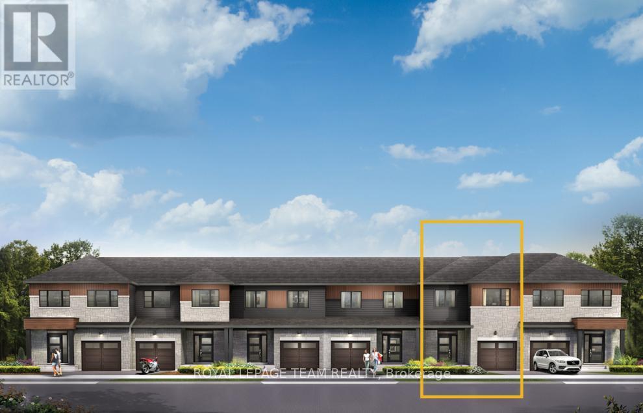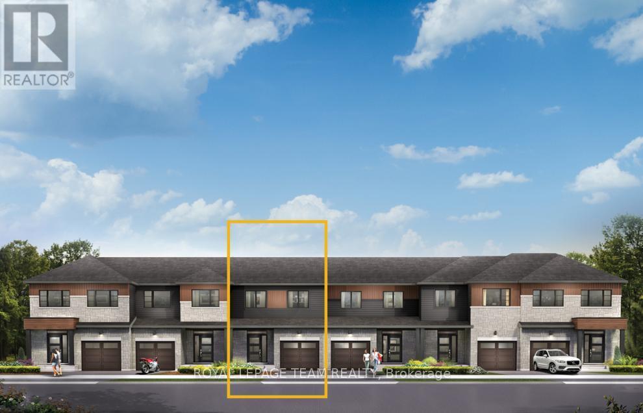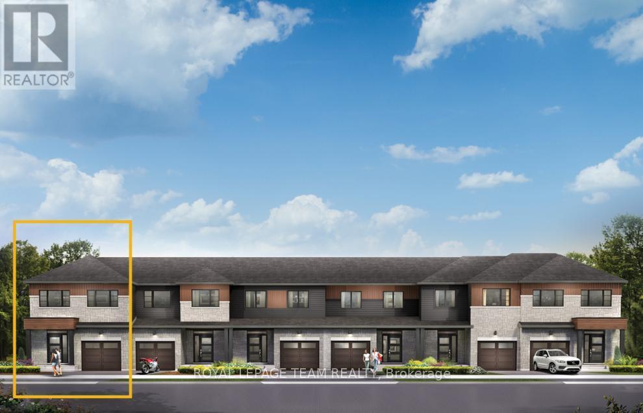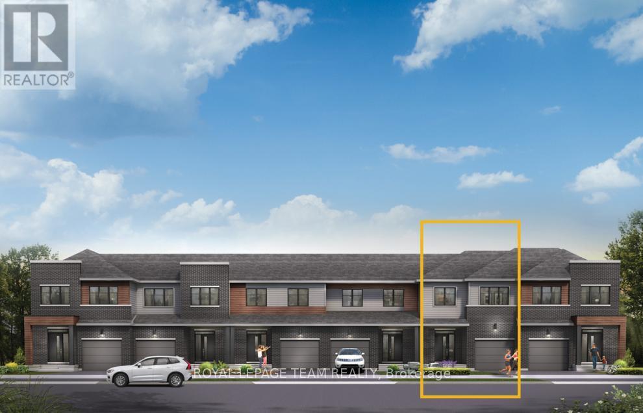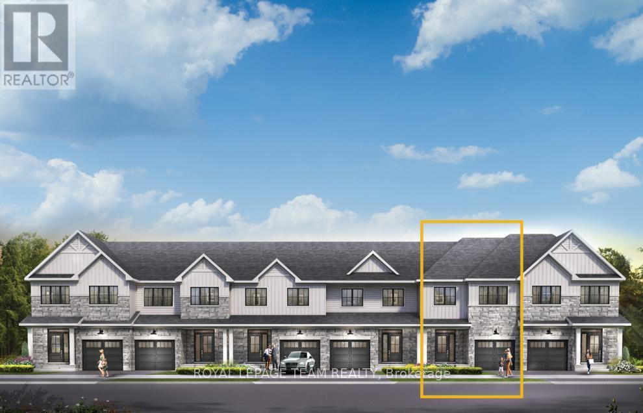Ottawa Listings
777 Chantilly Street
Alfred And Plantagenet, Ontario
Corner lot, double car garage, central air and 9'ceilings are all included features in this amazing Maximus model! This property features 1665 sq/ft of living space, 3 bedrooms, 2.5 bathrooms, open-concept living, and a great list of standard features. Anco Homes is committed to quality builds and maintains the high standards in each and every construction! (id:19720)
Exp Realty
151 Bristol Crescent
North Grenville, Ontario
Welcome to 151 Bristol Cres. a BRAND NEW Urbandale-built (Edison Model) townhome in the growing family-friendly community of Kemptville, sitting mins to the hwy, only 35 mins to downtown Ottawa, close to all major shopping needs, bike/walking paths, recreational facilities including golf & so much more! This modern row unit home boasts hardwood floors throughout main level & super high ceilings in the living room providing tons of natural light. Main level features great open concept floorplan offering foyer, mud room w/inside access to garage, powder room bath, designer's kitchen w/all-white soft-close cabinetry & SS appliances, dining & living room area w/gas fireplace, & walk-out to private backyard. 2nd level feats 3 generously sized bedrooms, 2 full baths, w/Primary suite having a full 4PC en-suite bath & large walk-in closet, as well as laundry room. Finished basement offers large and bright family room & tons of storage. Tenant pays all utilities. Available May or June 1st! (id:19720)
RE/MAX Hallmark Realty Group
14 Johnwoods Street
Ottawa, Ontario
Some photos have been virtually staged. Looking for a home with plenty of outdoor space and the potential to make it your own? Welcome to 14 Johnwoods Street in Stittsville, located just minutes from the 417. This home sits on a spacious 100 x 150 foot lot, offering expansive back and side yard space. Home has recently been professionally painted and cleaned, ready for your personal touch. Inside, the main level features a separate living room, two dens with closets (perfect for home offices or extra bedrooms), a 3-piece bathroom, and a large, country-style eat-in kitchen. Upstairs, you'll find a generous primary bedroom with ample closet space, plus three additional bedrooms and a 4-piece bathroom. The full basement offers great storage and houses the laundry area, along with a shower space. At the rear of the home, enjoy a large covered porch overlooking the beautiful yard - an ideal setting for outdoor relaxation. The property also includes a detached garage, equipped with electricity, an electrical panel box, concrete flooring, and a separate workshop, making it a dream for hobbyists or those in need of extra space. (id:19720)
Century 21 Synergy Realty Inc
103 - 135 Barrette Street
Ottawa, Ontario
Welcome to the St Charles Market in the heart of the vibrant Beechwood Village. This luxury condo building was built on a historic site and is centred around the iconic St.Charles Church. Unit #103 is one of three exclusive townhome condos offered. Enter through the foyer with your own concierge person or access the unit through a private entrance with main level access, an outdoor balcony with a gas hook-up for a barbecue. When you step inside this beautiful space you will be instantly impressed with the high quality finishes and with the open concept design which includes a great room with soaring ceilings, floor to ceiling windows with automatic blinds, a Gorgeous kitchen with shaker style cabinets, island & quartz countertops with waterfall edge, Fisher & Paykel appliances including a double drawer dishwasher. Upstairs you have 3 bedrooms, a walk in closet, 2 full baths and a loft space. Underground puzzle parking, where your car is delivered on demand. Great building amenities. (id:19720)
Engel & Volkers Ottawa
1 - 304 Elmgrove Avenue
Ottawa, Ontario
Discover unparalleled elegance in this brand-new, ground-level 2-bedroom, 2-bathroom residence, located in the highly sought-after Westboro area. The generous living space, enhanced by sleek pot lights and large windows, is bathed in natural light and boasts 9' soaring ceilings. The contemporary, open-concept kitchen is a culinary enthusiast's dream, boasting quartz countertops, a gas stove, chic cabinetry, and luxurious marble tiles and backsplash, providing ample storage. The unit includes two spacious bedrooms and two stylish three-piece bathrooms, both featuring marble tiles and walk-in showers. Enjoy the added convenience of in-suite laundry. Embrace the dynamic city life this summer, with a variety of shops, outstanding restaurants, Westboro station, and more just a short walk away. Seize this exceptional opportunity to experience luxury living at its finest! (id:19720)
RE/MAX Hallmark Realty Group
2573 Mitchell Street
Ottawa, Ontario
Welcome to 2573 Michell Street, a beautiful all-brick bungalow on a peaceful 1.9-acre lot just minutes from the village of Metcalfe and a short drive to Greely or Osgoode. Set back from the road for added privacy, the property features stunning landscaping with rock gardens, a large deck, and an above-ground pool. Ideal for entertaining, the outdoor space includes a fire pit, tiki bar, and gazebo. Dusk-to-dawn outdoor lighting illuminates the yard at night. At the rear of the property, a large detached garage with 14-ft garage doors includes an office, bathroom, and a loft offering endless potential. This move-in ready home offers four bedrooms and four bathrooms with hardwood and tile flooring throughout. The main floor features a thoughtful layout with two spacious bedrooms and a full bathroom on one side of the home, while the private primary suite complete with ensuite, walk-in closet, and direct deck access is tucked away on the opposite end for added privacy. A powder room is also conveniently located on the main level. The open-concept living room, kitchen, and eating area are perfect for family life, while a formal dining room adds an elegant touch.The fully finished basement adds even more living space with a large bedroom, bathroom, and walkout to the backyard. An unfinished section is already plumbed for a future kitchen and includes multiple storage rooms, a cedar closet, a mechanical room, offering flexibility for future needs. Perfect for multi-generational living, hobbyists, or anyone needing a large workshop, this home also suits artists with the spacious bonus room above the shop. Come explore this unique property and imagine the possibilities! (id:19720)
Exit Realty Matrix
75 Dun Skipper Drive
Ottawa, Ontario
This stunning contemporary home offers a perfect blend of modern design, spacious comfort, and functional layout. The striking curb appeal sets the tone for an interior that boasts seamless flow throughout its open-concept main level. Rich hardwood flooring leads you into a bright and airy living space featuring a stylish stone accent wall and a sleek three-sided fireplace that adds warmth and elegance to both the living and dining areas. The chef-inspired kitchen is outfitted with dark modern cabinetry, quartz countertops, a chic glass tile backsplash, premium stainless steel appliances, and a dedicated eating area overlooking the backyard. Upstairs, the generously sized primary suite is filled with natural light and features a spa-like ensuite with a soaker tub and glass shower, accompanied by three additional spacious bedrooms and a full bath. The fully finished basement adds versatile living space along with an additional bathroom perfect for a home office, gym, or guest suite. Outside, the fully fenced backyard features beautiful interlock stonework and a covered gazebo, creating the perfect setting for outdoor dining, relaxing, or entertaining. (id:19720)
RE/MAX Absolute Walker Realty
836 Munro Drive
Mcnab/braeside, Ontario
Adorable bungalow on a mature lot. This cozy bungalow has tons of charming updates. Bright kitchen with lots of counter space. 2 bedrooms one currently set up as an office with natural light streaming in. The backyard in this quiet family friendly neighbourhood has a fully decked out mans cave that can be used with many purposes and just offers extra outdoor living space. Another two sheds boarder this flat lot, is framed with lots of mature trees. (id:19720)
Coldwell Banker Sarazen Realty
32 Waterview Court
Ottawa, Ontario
Charming Home in a Sought-After Crescent, Steps from Mooney's Bay! Nestled on a quiet court that rarely comes to market, this home offers an incredible opportunity in a prime location. Enjoy year-round activities at Mooney's Bay - swimming, kayaking, skiing, and more - while being minutes from Carleton University, bike paths, top schools, and the airport. Set on a spacious pie-shaped lot, the home features a bright dining and living room with a cozy wood fireplace, a 2-piece bath, and a large four-season solarium. Upstairs, the primary bedroom offers an ensuite and double closets, along with two additional bedrooms and a full bath. The lower level includes a laundry room and ample storage. The private backyard, framed by cedar hedges, features a charming covered area for outdoor enjoyment. Brimming with potential, this home is awaiting your personal touch. Don't miss this rare opportunity! All Offers Must Be 24 Irrevocable per form 244. (id:19720)
Bennett Property Shop Realty
103 Mcveety Road
Drummond/north Elmsley, Ontario
Live the dream in this full-time waterfront home on sought after Mcveety point on Big Rideau Lake. featuring 180 ft of excellent waterfront with clear views, 98 ft dock perfect for fishing, boating and swimming and a 26 x 38 boat house - party shed- or potential 2nd cottage / suite. The main home offers two bedrooms up and two bedrooms down with a second kitchen and separate entry for potential rental opportunity or to share with a family member. This home is sunny and bright with hard wood floors, open concept living and access to a raised deck perfect for entertaining. Dont miss the hot tub, above ground pool and stunning grounds. Come take a look. (id:19720)
Keller Williams Integrity Realty
215 Desrosier Street
Ottawa, Ontario
Prime Development Opportunity in Ottawa's Rapidly Revitalizing Core - Don't miss your chance to invest in one of Ottawa's most dynamic and fast-evolving neighbourhoods. This 33 x 99 ft lot already boasts a double garage and offers exceptional potential far beyond its existing footprint. Ideally located just steps from the Rideau River and its scenic pathways, this property sits in a thriving area undergoing major rejuvenation and growth. Zoned R4E, the site allows for a wide range of multi-unit residential developments; duplexes, triplexes, and small low rise apartment buildings, making it a perfect opportunity for developers or investors with vision. Surrounded by ongoing redevelopment, and just steps from the amenities of vibrant Beechwood Avenue and convenient Montreal Road, this location seamlessly combines urban convenience with natural charm. Whether you're planning a sleek modern build or a boutique income property, this is your opportunity to create something special in a neighbourhood on the rise - just minutes to downtown and steps to the paths along the riverfront. A rare find with huge upside - act now! (id:19720)
Century 21 Goldleaf Realty Inc.
6444 Beausejour Drive
Ottawa, Ontario
Welcome to this ELEGANT BRICK DETACHED home in the heart of Convent Glen, Orleans. With over 2,300 sqft above grade and a FULLY FINISHED basement, this beautifully updated residence blends timeless charm with modern comfort. The open foyer leads to a sunlit formal living room with a large window that is perfect as a guest space or home office. The spacious dining room opens on both into a warm and inviting family room with a classic wood-burning fireplace. On the other side, the eat-in kitchen features new countertops, a stylish backsplash (2023), a breakfast nook, and direct access to the backyard. The mudroom connects to a newly renovated and accessible full bathroom (2025), adding functionality to the main floor. Upstairs, the expansive primary suite offers a second fireplace and a luxurious spa-inspired ensuite (2025) with a soaker tub and a waterfall shower. Three additional bedrooms are generously sized and share a fully renovated main bath (2024). The finished basement includes a large rec room, two versatile rooms, two new egress windows (2024), and a full 3-piece bathroom ideal for extended family or flexible use . Recent updates include a new roof (2023), a new furnace (2019), A/C (2016), light fixtures (2024), and a new paved driveway (April 2025) . Located on a quiet street, steps from parks, top schools, trails, and transit, this exceptional home offers space, style, and location in one of Orleans' most sought-after communities. (id:19720)
Sutton Group - Ottawa Realty
215 Stiver Street
Russell, Ontario
Welcome to 215 Stiver Street in the charming Village of Russell just under 30 minutes from downtown Ottawa! This well-maintained 3+1 bedroom, 3-bathroom home offers space, comfort, and a backyard built for making memories. The main level features an open-concept layout with hardwood and ceramic flooring throughout, creating a bright and welcoming space that feels both functional and comfortable. A gas fireplace in the living room adds a warm touch, perfect for cozy evenings at home. Upstairs, the primary bedroom includes a walk-in closet and its own private ensuite your own little escape at the end of the day.The two additional bedrooms and full bathroom are great for kids, guests, or a home office setup. The finished lower level offers bonus living space with a rec room (including second gas fireplace) and a fourth bedroom ideal for movie nights, hobbies, or visiting family. Step outside and enjoy a fully fenced backyard made for summer fun, complete with a two-level deck, an above-ground pool, and a storage shed. Its the perfect setup for BBQs, morning coffee, or relaxing weekends. With fresh paint throughout and a furnace and A/C that are just five years old, this home is move-in ready with potential to personalize over time. A double garage adds extra convenience, and the quiet street is just minutes from schools, parks, and all that Russell has to offer. 215 Stiver Street is a fantastic opportunity for first-time buyers, downsizers, or anyone looking to enjoy small-town charm with easy access to the city. (id:19720)
Engel & Volkers Ottawa
2543 Esprit Drive
Ottawa, Ontario
Live well in the Gladwell Executive Townhome. The dining room and living room flow together seamlessly, creating the perfect space for family time. The kitchen offers ample storage with plenty of cabinets and a pantry. The main floor is open and naturally-lit, while you're offered even more space with the finished basement rec room. The second floor features 3 bedrooms, including the primary bedroom complete with a 3-piece ensuite and a spacious walk-in closet. Convenient 2nd level laundry. Upgraded lot NO IMMEDIATE REAR NEIGHBORS! Avalon Vista! Conveniently situated near Tenth Line Road - steps away from green space, future transit, and established amenities of our master-planned Avalon community. Avalon Vista boasts an existing community pond, multi-use pathways, nearby future parks, and everyday conveniences. October 16th 2025 occupancy! (id:19720)
Royal LePage Team Realty
2541 Esprit Drive
Ottawa, Ontario
There's room for more in the 4-bedroom Simcoe Executive Townhome, where open-concept living brings your family together. The main floor is the perfect spot to gather, with a gourmet kitchen featuring a large pantry, a formal dining space and naturally-lit living room. The second floor includes all 4 bedrooms, including the primary bedroom with a 3-piece ensuite and a spacious walk-in closet. Finished basement rec room is perfect for family gatherings. Avalon Vista is conveniently situated near Tenth Line Road - steps away from green space, future transit, and established amenities of our master-planned Avalon community. Avalon Vista boasts an existing community pond, multi-use pathways, nearby future parks, and everyday conveniences. October 15th 2025 occupancy. (id:19720)
Royal LePage Team Realty
2530 Esprit Drive
Ottawa, Ontario
Discover dynamic living in the 4-Bedroom Rockcliffe Executive Townhome. You're all connected on the open-concept main floor, from the dazzling kitchen to the formal dining room and bright living room. There's even more space to live, work and play in the finished basement rec room. The second floor features 4 bedrooms. The primary bedroom includes a 3-piece ensuite and a spacious walk-in closet. Avalon Vista! Conveniently situated near Tenth Line Road - steps away from green space, future transit, and established amenities of our master-planned Avalon community. Avalon Vista boasts an existing community pond, multi-use pathways, nearby future parks, and everyday conveniences. November 18th 2025 occupancy! (id:19720)
Royal LePage Team Realty
2532 Esprit Drive
Ottawa, Ontario
There's more room for family in the Lawrence Executive Townhome. Discover a bright, open-concept main floor, where you're all connected from the spacious kitchen to the adjoined dining and living space. The second floor features 4 bedrooms, 2 bathrooms and the laundry room. The primary bedroom includes 3pc ensuite bath and a spacious walk-in closet. The rec room in the finished basement provides even more space. Avalon Vista! Conveniently situated near Tenth Line Road - steps away from green space, future transit, and established amenities of our master-planned Avalon community. Avalon Vista boasts an existing community pond, multi-use pathways, nearby future parks, and everyday conveniences. November 19th 2025 occupancy! (id:19720)
Royal LePage Team Realty
2538 Esprit Drive
Ottawa, Ontario
Relax in the Monterey townhome. The kitchen on the open-concept main floor overlooks the living/dining room, creating the perfect space for family time. The 3-bedroom, 2-bathroom second floor includes a 3pc ensuite connected to the primary bedroom. The finished basement gives you extra room to live, work and play in this townhouse. Avalon Vista! Conveniently situated near Tenth Line Road - steps away from green space, future transit, and established amenities of our master-planned Avalon community. Avalon Vista boasts an existing community pond, multi-use pathways, nearby future parks, and everyday conveniences. October 16th 2025 occupancy! (id:19720)
Royal LePage Team Realty
2547 Esprit Drive
Ottawa, Ontario
Enjoy bright, open living in the Cohen Executive Townhome. The main floor is naturally-lit, designed with a large living room connected to the kitchen to bring the family together. The basement includes a finished rec room for more space to live, work and play. The second floor features 3 bedrooms, including the primary bedroom which offers a 3-piece ensuite and a spacious walk-in closet. Convenient 2nd level laundry. Avalon Vista is conveniently situated near Tenth Line Road - steps away from green space, future transit, and established amenities of our master-planned Avalon community. Avalon Vista boasts an existing community pond, multi-use pathways, nearby future parks, and everyday conveniences. Upgraded lot NO IMMEDIATE REAR NEIGHBORS! October 23rd 2025 occupancy. (id:19720)
Royal LePage Team Realty
2551 Esprit Drive
Ottawa, Ontario
Discover dynamic living in the 3-Bedroom Rockcliffe Executive Townhome. You're all connected on the open-concept main floor, from the dazzling kitchen to the formal dining room and bright living room. There's even more space to live, work and play in the finished basement rec room. The second floor features 3 bedrooms, plus, a loft for an office or study. The primary bedroom includes a 3-piece ensuite and a spacious walk-in closet. Avalon Vista! Conveniently situated near Tenth Line Road - steps away from green space, future transit, and established amenities of our master-planned Avalon community. Avalon Vista boasts an existing community pond, multi-use pathways, nearby future parks, and everyday conveniences. Upgraded lot NO IMMEDIATE REAR NEIGHBORS! October 30th 2025 occupancy! (id:19720)
Royal LePage Team Realty
1d - 260 Metcalfe Street
Ottawa, Ontario
Your opportunity to own in one of Ottawa's most exclusive low rise buildings - The Mayfair. Known for its Art Deco design, this building brings a sense of New York style to the heart of Ottawa. This 2 bed/2 bath unit offers generously proportioned living spaces, making downsizing a breeze. Thoughtfully designed, with two entrances, as well as a bedroom and bathroom located at each end - perfect for hosting guests. The elegance of the 1930s is felt throughout each space, from the crown moulding, original hardwood flooring, deep baseboards, mirrored doors, and radiators. The kitchen has been tastefully renovated with modern cabinetry & appliances, as well as upgraded lighting. One bedroom is currently being used as a family room, with an adjacent den, but this can easily serve as a spacious primary suite with wall to wall built-in closets. The 2nd bedroom offers two closets, as well as custom built-ins, and a fully tiled bathroom with walk-in shower. An abundance of storage throughout, as well as rare, in-suite full sized laundry. This unit offers not only function, but its location offers a lifestyle that needs to be experienced. One parking space and storage locker included. (id:19720)
Engel & Volkers Ottawa
2550 Esprit Drive
Ottawa, Ontario
There's more room for family in the Lawrence Executive Townhome. Discover a bright, open-concept main floor, where you're all connected from the spacious kitchen to the adjoined dining and living space. The second floor features 4 bedrooms including the primary bedroom includes 3pc ensuite bath and a spacious walk-in closet. The rec room in the finished basement provides even more space. Avalon Vista is conveniently situated near Tenth Line Road - steps away from green space, future transit, and established amenities of our master-planned Avalon community. Avalon Vista boasts an existing community pond, multi-use pathways, nearby future parks, and everyday conveniences. Flooring: Hardwood, Carpet & Tile. September 25th 2025 occupancy. (id:19720)
Royal LePage Team Realty
2522 Esprit Drive
Ottawa, Ontario
There's more room for family in the Lawrence Executive Townhome. Discover a bright, open-concept main floor, where you're all connected from the spacious kitchen to the adjoined dining and living space. The second floor features 4 bedrooms, 2 bathrooms and the laundry room. The primary bedroom includes 3pc ensuite bath and a spacious walk-in closet. The rec room in the finished basement provides even more space. Avalon Vista is conveniently situated near Tenth Line Road - steps away from green space, future transit, and established amenities of our master-planned Avalon community. Avalon Vista boasts an existing community pond, multi-use pathways, nearby future parks, and everyday conveniences. Flooring: Hardwood, Carpet & Tile. September 17th 2025 occupancy. (id:19720)
Royal LePage Team Realty
12 John Findlay Terrace
Arnprior, Ontario
Available July 1st - Spacious End Unit Rental in Arnprior! Welcome to this large, end unit located in the bustling, growing Town of Arnprior, tucked away on a quiet dead-end street in a friendly cul-de-sac. This home is set on a generous lot with well-established gardens and an extra wide front yard. Step inside to an inviting open-concept living area where hardwood floors lead you through a bright living room and into a modern kitchen. The kitchen boasts ample counter space, plenty of cabinetry, a separate full pantry, and a functional island. The adjacent eating area opens directly to the fenced backyard, complete with deck/patio areas, perfect for outdoor dining and entertaining. Additionally, there's a private side yard patio deck for quiet moments outdoors. Upstairs, the sizable primary bedroom serves as a peaceful retreat, featuring a large walk-in closet and a three-piece ensuite bath with a five-foot shower complete with full glass doors. Two additional bedrooms share a well-appointed main four-piece bathroom, and convenient laundry facilities are located on the second level. The fully finished basement offers a large recreation room equipped with a wet bar, as well as a separate office area, providing plenty of space for work or play. Pay stubs, Photo ID, Rental application and Credit Check required. (id:19720)
Exp Realty



