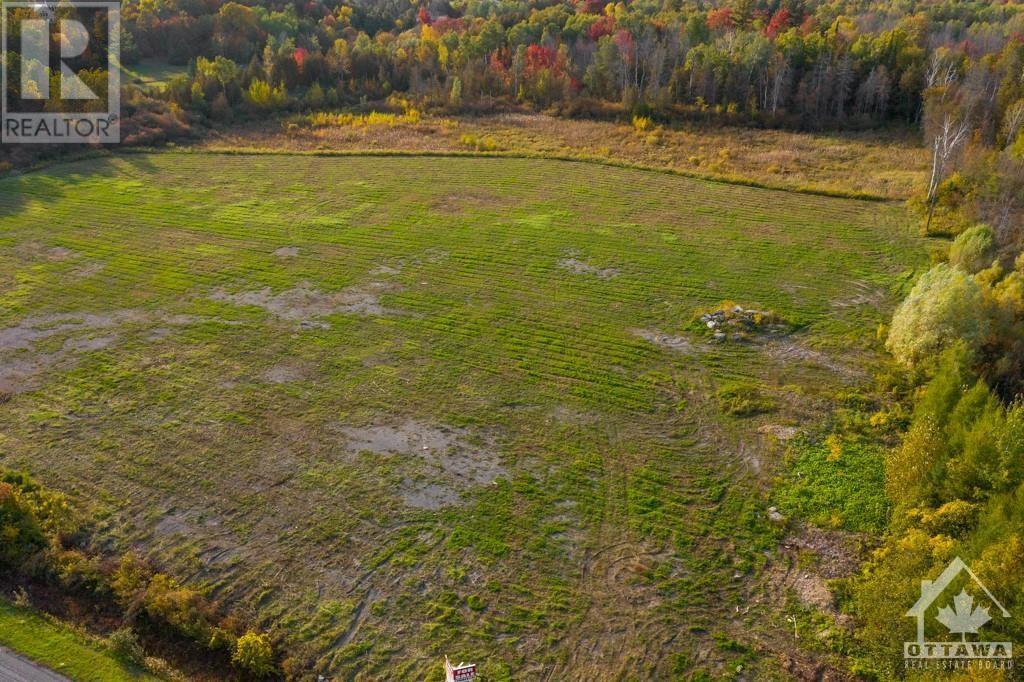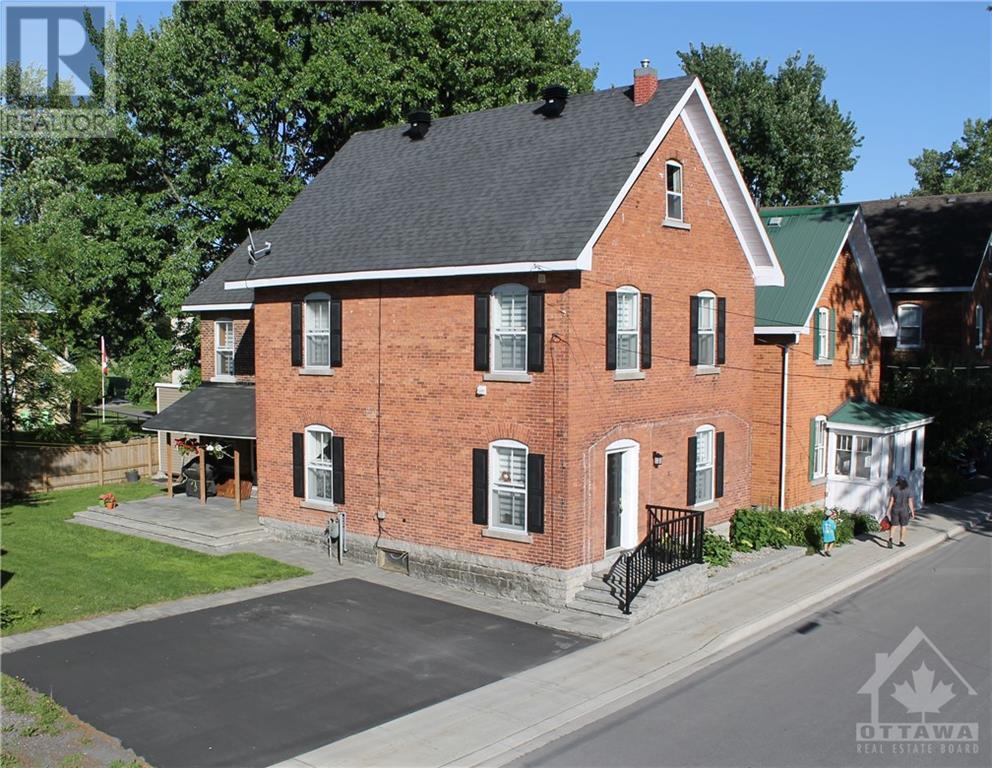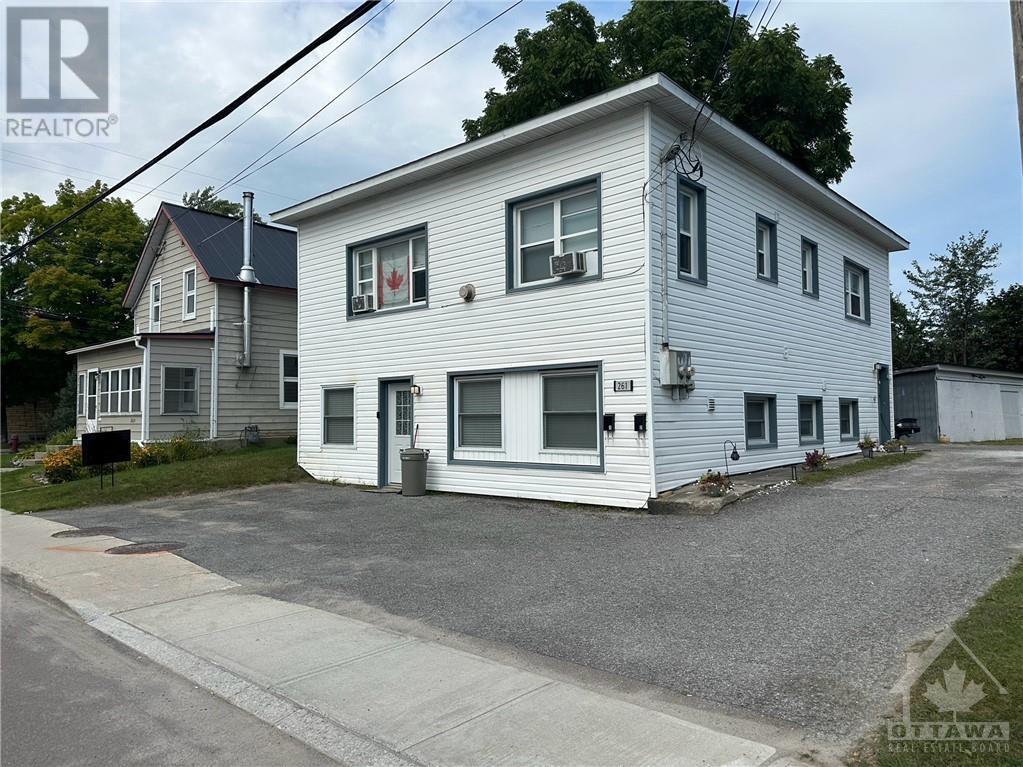Ottawa Listings
3047 March Road
Carp - Huntley Ward (9103 - Huntley Ward (North West)), Ontario
Prime commercial vacant land with 13.65 acres zoned Rural Commercial RC2[765r] Zoning allows many uses including: outdoor storage, warehouse, office, retail, service and repair shop, parking lot, automobile service station, research and development, heavy equipment and vehicle sales, and more! Ideal location close to Hwy 417, Carp Airport, and Kanata business park. The lot is level, dry and cleared of most trees. 48 hr irrevocable on offers. (id:19720)
Royal LePage Team Realty
23 Ontario Street
South Dundas (701 - Morrisburg), Ontario
Flooring: Cushion, UPDATED VICTORIAN HOME - The spacious stone trimmed parking area leads to the durable stone front porch with modern black railings. Once inside the front door admire the gracious stairway and large foyer. The front main floor has 9 foot ceilings. This home features a main floor den/office and large family room. The large kitchen has been updated. Lots of natural light from good sized windows throughout the home. The second floor has 4 bedroom and 2 bathrooms. The St. Lawrence River, shopping, banks, restaurants, parks, swimming beach, medical & dental clinics, golf, curling, arena, library & Upper Canada Playhouse are all a short walk or bicycle ride away. UPDATES: A/C 2010; Roof 2014; Gas furnace 2020; Be sure to click on the upper right hand tabs of the Virtual Tour for additional photos, floor plans and information about this property., Flooring: Softwood, Flooring: Laminate (id:19720)
Coldwell Banker Coburn Realty
Lot 9 King Creek Road
Beckwith (910 - Beckwith Twp), Ontario
Flooring: Vinyl, *This house/building is not built or is under construction. Images of a similar model are provided* Jackson Homes model with 3 bedrooms, 2 baths split entryway with vinyl exterior to be built on stunning 2 acre acre, treed lot just minutes from Carleton Place in the beautiful town of Ashton, and an easy commute to the city. Enjoy the open concept design in living area /dining /kitchen area with custom kitchen from Laurysen Kitchens. Generous bedrooms, with the Master Ensuite bathroom. LVP flooring in baths, kitchen and entry. Split level Entry/Foyer, with rear access to deck of the Foyer to backyard. Attached double car garage (20x20) The lower level awaits your own personal design ideas for future living space. The Buyer can choose all their own custom finishing with the Builders own design team. All on a full PWF foundation! Call today!, Flooring: Laminate (id:19720)
RE/MAX Affiliates Realty Ltd.
B - 44 Woodvale
South Of Baseline To Knoxdale (7604 - Craig Henry/woodvale), Ontario
Flooring: Tile, Semi-detached home located in the highly sought-after Craig Henry neighbourhood! Perfectly situated close to Algonquin College, Nepean Sportsplex, College Square, schools, shopping, parks, and bike paths, this home offers the ultimate in convenience and accessibility. The main level features a spacious, open-concept living and dining room filled with natural light from the large windows. The kitchen provides cabinets and counter space, along with a separate side door entrance for added convenience. Upstairs, you'll find two generous-sized bedrooms and a full bathroom. The lower level includes a powder room, mechanical room and bedroom being used as a family room plus plenty of space for your family's needs. With new windows and doors installed in 2022- 2023, this home is more modern and efficient. Monthly condo fee of $497 includes water and snow removal! The property also includes parking space #61. Don't forget to checkout the 3D TOUR and FLOOR PLAN. Book a showing today!, Flooring: Laminate, Flooring: Carpet Wall To Wall (id:19720)
One Percent Realty Ltd.
104 - 65 Denzil Doyle Court
Kanata (9010 - Kanata - Emerald Meadows/trailwest), Ontario
Exciting opportunity to own your own commercial condominium unit in the heart of Kanata. These condos are well suited for a wide range of businesses with warehouse, light manufacturing and assembly, retail/service businesses and office uses combining to create a vibrant entrepreneurial community. Situated in one of the region's fastest growing neighbourhoods, the Denzil Doyle condos offer a true Work, Live, Play opportunity. Flexible zoning of business park industrial (IP4) allows for a wide range of uses. Superior location, minutes from Highway 417 and surrounded by residential homes in Glen Cairn and Bridlewood. At ~1,350 SF, with ample on-site parking, these ideally sized condominiums won't last long. *Note: There are 40 units available in all combinations of up/down and side to side or even front to back. If you require more space than what is available in this listing, please reach out to discuss your requirement. **Pictures with listing are not unit specific. (id:19720)
Exp Realty
213 - 65 Denzil Doyle Court
Kanata (9010 - Kanata - Emerald Meadows/trailwest), Ontario
Exciting opportunity to own your own commercial condominium unit in the heart of Kanata. These condos are well suited for a wide range of businesses with warehouse, light manufacturing and assembly, retail/service businesses and office uses combining to create a vibrant entrepreneurial community. Situated in one of the region's fastest growing neighbourhoods, the Denzil Doyle condos offer a true Work, Live, Play opportunity. Flexible zoning of business park industrial (IP4) allows for a wide range of uses. Superior location, minutes from Highway 417 and surrounded by residential homes in Glen Cairn and Bridlewood. At ~1,350 SF, with ample on-site parking, these ideally sized condominiums won't last long. *Note: There are 40 units available in all combinations of up/down and side to side or even front to back. If you require more space than what is available in this listing, please reach out to discuss your requirement. **Pictures with listing are not unit specific. (id:19720)
Exp Realty
33 Spur Avenue
Kanata (9010 - Kanata - Emerald Meadows/trailwest), Ontario
Flooring: Tile, Charming and meticulously maintained 3+1 bed, 3.5 bath home in family-friendly Bridlewood! Nestled on a quiet street in the highly sought-after community, the home features an open-concept main floor with stunning white oak hardwood floors (2022),a sleek modern kitchen with quartz countertops (2019) ample storage&a cozy family rm (2022) perfect for relaxing or entertaining. Upstairs, the bright and airy primary bedroom offers a walk-in closet and updated ensuite (2022), along w/h two additional large bedrooms filled with natural light and a modern main bath(2015). The professionally finished basement adds a 4th bedroom, an office, a recreation room and a spacious laundry room. This smart home includes numerous updates: Furnace (2021), AC (2021), Roof (2019), and a tankless water heater (2023, rental). Located close to top-rated schools, parks, NCC trails, and just 3 minutes from grocery stores, with easy access to highways and public transit, this move-in-ready gem is not to be missed!, Flooring: Hardwood, Flooring: Laminate (id:19720)
Right At Home Realty
1100 Prestonvale Road
Drummond/north Elmsley (908 - Drummond N Elmsley (Drummond) Twp), Ontario
Flooring: Carpet Over & Wood, Flooring: Vinyl, New home under construction on 6+ acres on a paved road located approx. 15 minutes to Carleton Place or Perth. This home offers a functional, open concept layout on the main level with a bright and open unfinished basement ready for your personal touches. Features include Plumbing rough in in basement for future bathroom, over 8' high ceilings in basement, LVP flooring throughout the main level, 8'x10' deck off patio door, garage access from house with a large foyer, durable polyester kitchen cabinets, 5' tub with tiled walls in bath. Local HCRA (Tarion) licensed builder with over 35 years experience. Some pictures are of similar model. (id:19720)
Coldwell Banker Heritage Way Realty Inc.
0 Forbes Road
North Grenville (803 - North Grenville Twp (Kemptville South)), Ontario
Nestled on a peaceful country road just beyond the bustling Town of Kemptville, and near the charming village of Merrickville, renowned for its unique shops. This property faces east on Bolton Rd and now features a newly installed culvert for a potential driveway entrance off Forbes Rd. Recent clearing has made this lot even more accessible and ready for construction. With its close proximity to town and convenient access to the 416, this lot is perfectly located for both city commutes and quick trips into town for errands. Come and explore what this property and the surrounding area have to offer and seize this fantastic opportunity to own a 3+ acre treed lot, ideal for your new build, in North Grenville! (id:19720)
Royal LePage Team Realty
154 Marshfield Street
Orleans - Cumberland And Area (1118 - Avalon East), Ontario
Flooring: Tile, Flooring: Hardwood, METICULOUS! Pride of ownership prevails in this stunning family home. Perfect for families seeking a high quality living space. Extremely well cared and 4+2 spacious bedroom and 3+1 baths offers an excellent living space.Executive home Featuring 2 Bedroom In-Law Basement Suite with Separate Entrance generate $1700 income. Open concept main level with hardwood flooring. Main floor has a den perfect for working from home! Open concept kitchen features beautiful countertops and stainless steel appliances, and a large granite counter top. Living room has a gas fireplace. Upgrades are 9' ceiling, pot lights, Ceramic tiles, laminate flooring on second lvl and in basement, freshly painted, roof, furnace and much more. Basement appliances are all included.New upgrades including roof and furnace. Curved staircase leading up to the balcony that swirls around the upstairs and overlooks the main living areas. Second lvl boasts a huge master bedrm w/retreat, a four-piece ensuite., Flooring: Laminate (id:19720)
RE/MAX Affiliates Realty Ltd.
261 Elgin Street W
Arnprior (550 - Arnprior), Ontario
Flooring: Tile, Discover your next investment opportunity at 261 Elgin Street W in Arnprior. This multi-unit property is a must-see! The lower unit, with many upgrades, features 2 bedrooms, a 4-piece bathroom, in-unit laundry, and a spacious open-concept kitchen and living area. Upstairs, you'll find a 3-bedroom unit with similar amenities. Both units have separate hydro meters and share a large storage garage at the rear, complemented by a newer fence for added privacy. With ample parking and a prime location just minutes from restaurants, shops, parks, and the waterfront, this property is ideally situated. Take a virtual tour today and explore the potential for yourself!, Flooring: Laminate (id:19720)
Royal LePage Team Realty
261 Elgin St Street W
Arnprior (550 - Arnprior), Ontario
Flooring: Tile, Discover your next investment opportunity at 261 Elgin Street W in Arnprior. This multi-unit property is a must-see! The lower unit, with many upgrades, features 2 bedrooms, a 4-piece bathroom, in-unit laundry, and a spacious open-concept kitchen and living area. Upstairs, you'll find a 3-bedroom unit with similar amenities. Both units have separate hydro meters and share a large storage garage at the rear, complemented by a newer fence for added privacy. With ample parking and a prime location just minutes from restaurants, shops, parks, and the waterfront, this property is ideally situated. Take a virtual tour today and explore the potential for yourself!, Flooring: Laminate (id:19720)
Royal LePage Team Realty













