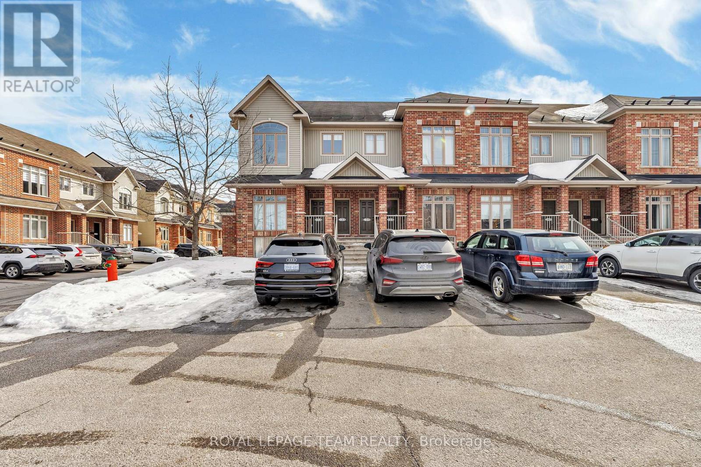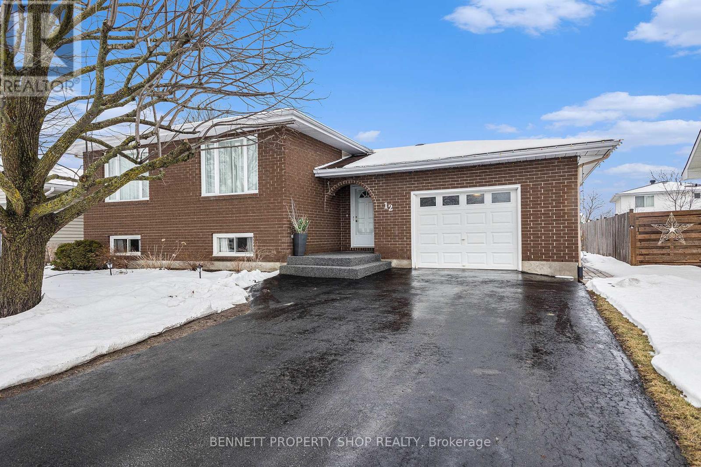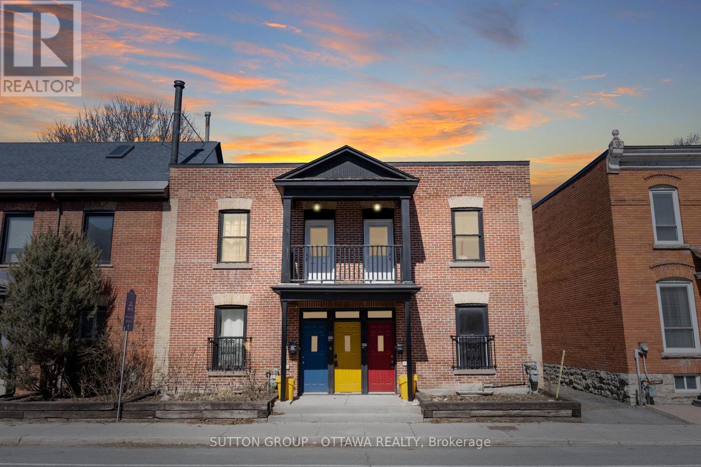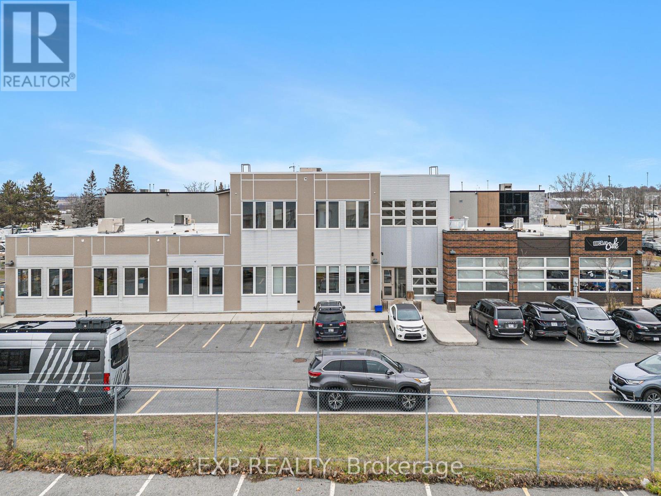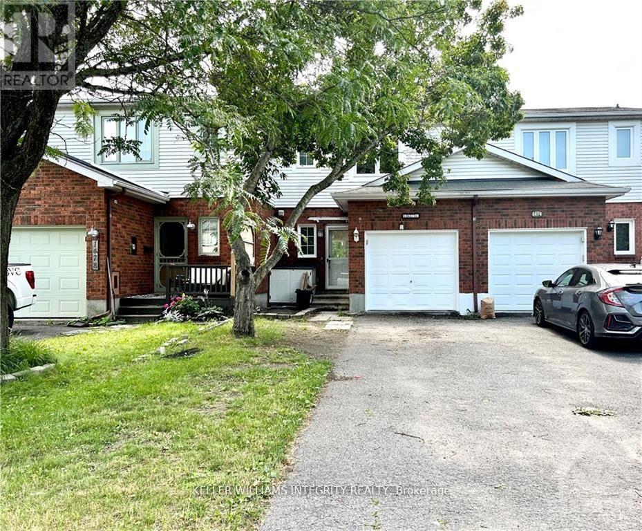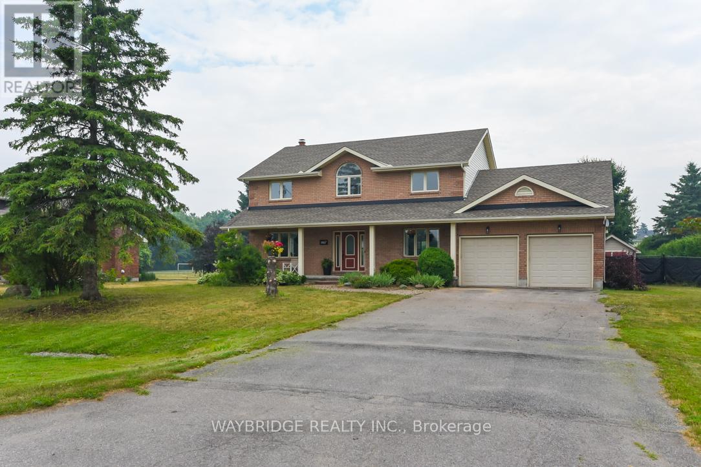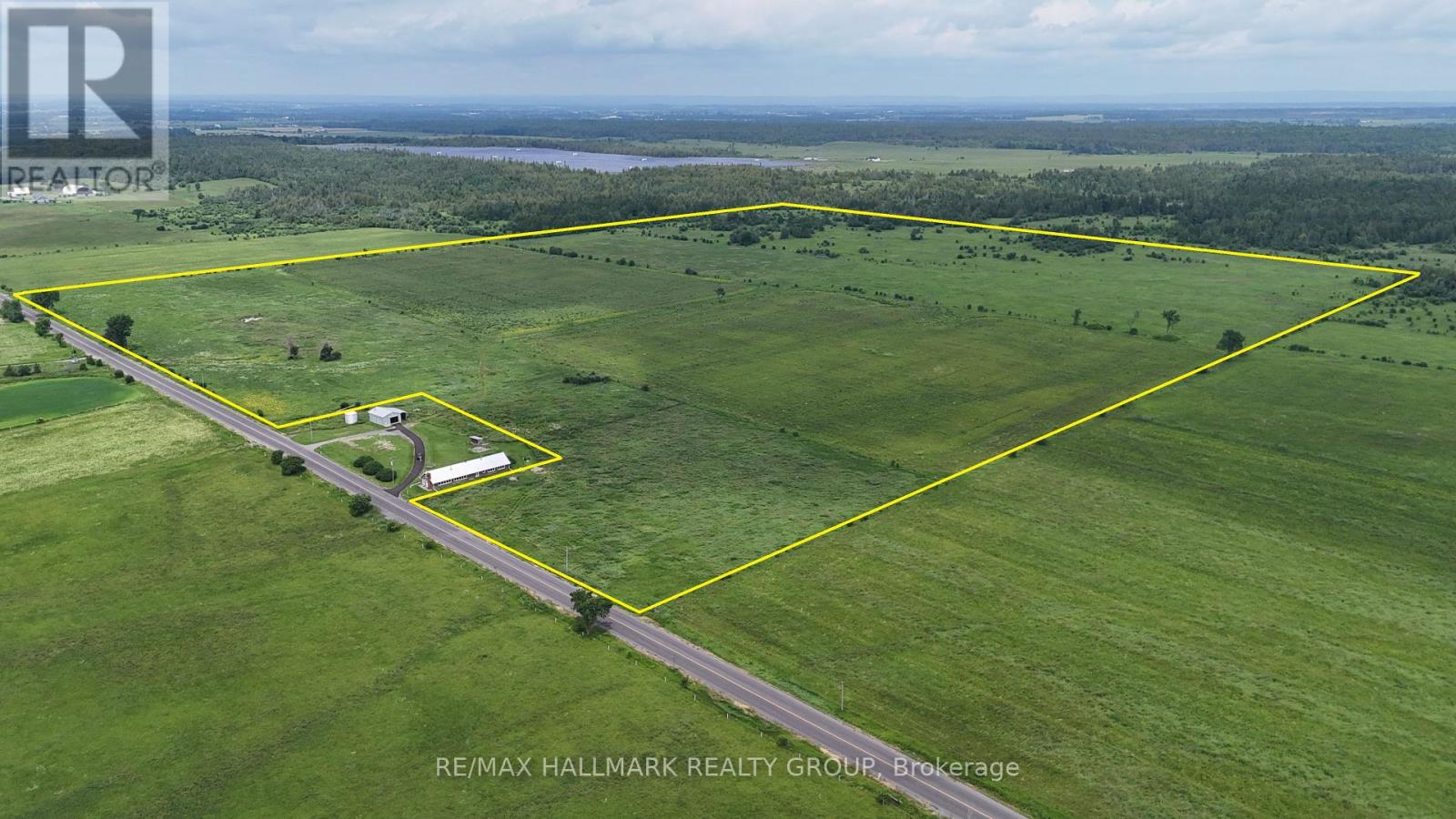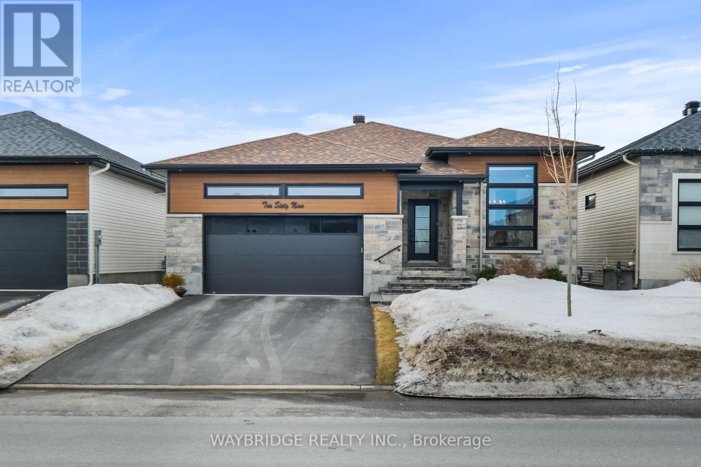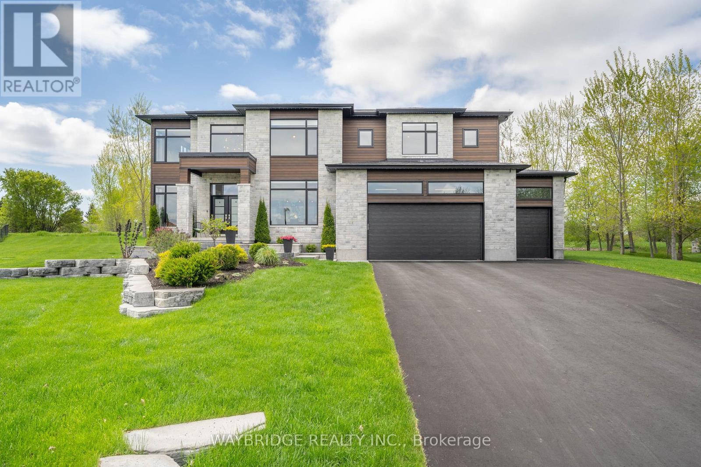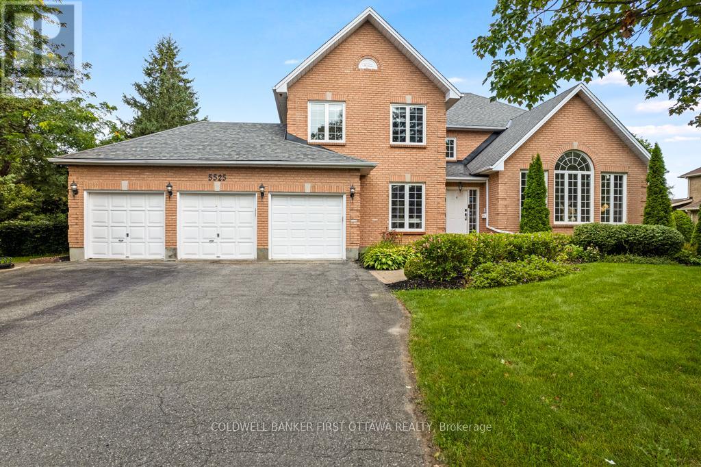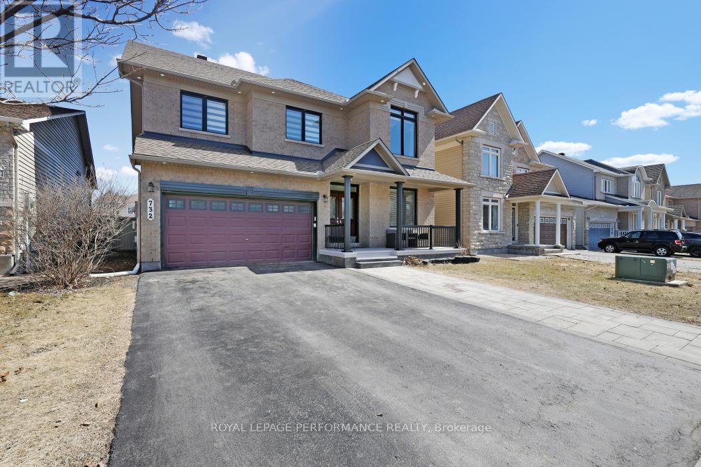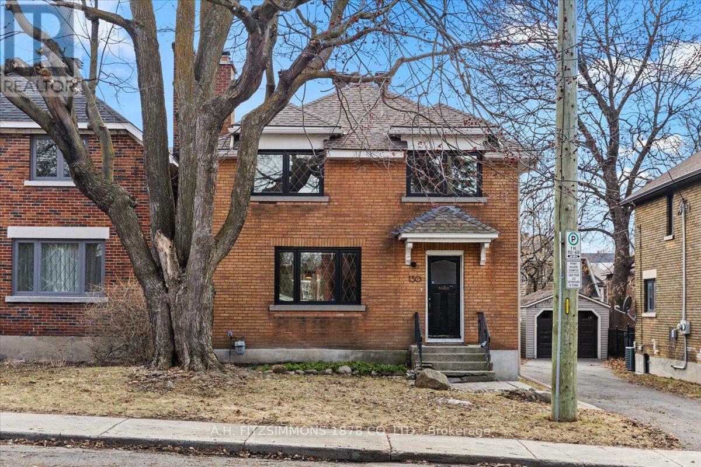Ottawa Listings
135 - 1512 Walkley Road
Ottawa, Ontario
Superb UPPER-END condo- This 1,425 sq. ft. condo offers impressive large windows, soaring ceilings, and a loft overlooking the living room, creating a bright and airy feel.The open-concept kitchen, dining, and living room features hardwood flooring, a gourmet kitchen with modern finishes, a private balcony off the eating area, and a convenient powder room. Upstairs, enjoy two spacious bedrooms, a versatile loft/den, and a beautiful bathroom with direct access from the primary bedroom, which also includes a private balcony and walk-in closet. This home is owner-occupied and smoke- and pet-free, ensuring a pristine living environment. Includes six appliances, air conditioning, and a dedicated parking spot with visitor parking right in front. Prime location with fast access to downtown, transit, Hwy 417, shopping, dining, hospitals, and universities. This home is pet-friendly. (id:19720)
Royal LePage Team Realty
45 Carleton Street
Mississippi Mills, Ontario
Welcome to picturesque Almonte & view this single home on Coleman Island. 3 bedroom, 2 bath home w/nat gas furnace, steel roof, c/air (2025), hardwood and ceramic floors on main level, original refinished pine floors on second level. No carpets. Large country style kitchen, w/adjoining laundry area and family room, & 2 pc bath. Insulated & wired 16x17 workshop (office or hobby room). New kitch w/quartz counters (2025). Fenced yard w/view of parkland & river, private yard w/patio. Quiet street in family neighbourhood of Coleman Island. Currently rented. Schedule B must accompany all offers. 24 hours notice for showings. Owner is a licensed realtor. A few minutes walk to shops and stores, restaurants, pub, library, post office, bakery, butcher shop, LCBO, banking, The Beer Store, auto garage, dentist, brewery, medical services. Almonte is noted for its first rate hospital, & friendly community. Hummingbird chocolate, skating rink, curling rink, swimming beach, boating & fishing in the Mississippi River, tennis courts, fitness clubs, brewery, Vodkow distillery, fat free donut manufacturer, splash pad, dog park, skate board park, pickle ball, soccer fields, basket ball, frisbee park, Rotary Club, Royal Canadian Legion, Lions Club, Civitan Club, Almonte agricultural fair, Puppets Up festival, Highland Games, concerts, Volkswagon bus fusion meet, etc. Golf clubs near by. Almonte, an age friendly community with abundant parks, walk ways, cycling, & trails. Something for everyone! (id:19720)
RE/MAX Hallmark Realty Group
205 - 26 Pearl Street
Smiths Falls, Ontario
Looking for a smart layout that suits shared living? This well-designed condo features two private entrances - one on each side of the unit - making it perfect for roommates or anyone who values a little extra separation and privacy. This bright and inviting 2 bed/1 bath condo is just steps from Settlers Ridge Shopping Centre and offers an open-concept living space with patio doors that lead to a private balcony, perfect for enjoying your morning coffee. The kitchen has rich wood cabinetry, tile backsplash, newer appliances and a spacious walk-in pantry for all your storage needs. The eat-in dining area comfortably accommodates a table for four. Both bedrooms are generously sized with ample closet space and large windows that fill the rooms with natural morning light. Additional interior storage is abundant, with hall closets at each entrance. Recent upgrades include brand-new windows and patio doors (2024), enhancing energy efficiency and comfort. Building amenities include a secured laundry room, bike storage area, and dedicated storage locker for seasonal items and outdoor gear. One surface parking space is included, with additional visitor parking available. Enjoy the convenience of having grocery stores, restaurants, a fitness center, and more just moments from your doorstep. Located within walking distance of Chimo School, SFDCI, Lower Reach Park, scenic pathways, and the historic Rideau Canal, this condo offers both accessibility and charm. With water included in the condo fees and an average hydro cost of just $95/month, this is truly an affordable and low-maintenance lifestyle opportunity! (id:19720)
Century 21 Synergy Realty Inc.
807 - 111 Champagne Avenue S
Ottawa, Ontario
Welcome to Suite 807, a sleek and modern 2 bedroom, 2 bathroom corner suite offering 986 sq.ft. of thoughtfully designed living space in the heart of Ottawa's vibrant Little Italy. This sun-filled suite features floor-to-ceiling windows and two southeast-facing balconies, one off the open concept living and dining area and another off the spacious primary bedroom, perfect for enjoying morning light and sweeping views. The kitchen is both functional and stylish, with built-in appliances including an integrated fridge and freezer and a large island ideal for cooking, dining or entertaining. Both bedrooms are generously sized, and the suite includes two full 4-piece bathrooms, each featuring a 2-piece shower. Living here means being just steps away from vibrant Preston Street, known for its fantastic selection of Italian restaurants, cafes, bakeries, and specialty shops. Enjoy the charm of Little Italy's lively atmosphere, along with easy access to nearby parks, scenic Dows Lake, and excellent public transit options, including the O-Train. The building offers a range of premium amenities, including a fully-equipped gym, pool, hot tub, a movie room for private screenings, a conference room, and an entertainment space with a kitchen, perfect for hosting events or casual gatherings. With modern finishes throughout, this home combines comfort, convenience, and urban living at its best. A floor plan of the suite is attached for your convenience. (id:19720)
Engel & Volkers Ottawa
2035 Des Pins Street
The Nation, Ontario
Welcome to 2035 Des Pins Street in Limoges - where space, privacy, and convenience come together! This stunning 4-bedroom + den, 3-bathroom home sits on an expansive 0.75-acre lot with no rear neighbors, all within walking distance to the heart of Limoges and its local amenities. Step inside to find a spacious, open-concept main floor featuring a bright kitchen with a large island and abundant cabinetry, a cozy living and dining area, a dedicated office space, a convenient powder room, and direct access to the oversized double-car garage. Upstairs, you'll discover 4 generously sized bedrooms, 1 versatile den (perfect as a nursery or second office), 2 full bathrooms, and plenty of linen storage. The partially finished basement offers excellent potential for a recreation space, home gym, or workshop complete with a massive cold room and ample storage options. Outside, enjoy your private oasis with a large deck, firepit area, storage shed, and covered front porch with a hanging swing all surrounded by mature trees. The freshly paved extended driveway, oversized garage, and durable metal roof add both curb appeal and functionality. Don't miss your chance to own this beautiful, move-in-ready home offering the best of country living with city conveniences just minutes away! (id:19720)
Royal LePage Performance Realty
12 Smolkin Street
Arnprior, Ontario
Sought-After Arnprior Gem! Located in a desirable neighbourhood just minutes from Hwy 417, this well-maintained home offers the perfect blend of comfort and convenience. Walk to shopping, restaurants, and schools - ideal for families and professionals alike! The main level is bright and airy with an open-concept living and dining area perfect for entertaining. The spacious eat-in kitchen is a cook's dream, offering ample counter space and natural light. This level also features three generously sized bedrooms and a newly updated full bathroom. The lower level boasts a large family room, an additional bedroom, and a half bath with potential for expansion into a full bathroom or ensuite. Lots of storage can also be found on this level as well as a workbench station and laundry room area. With a separate back entrance, this space offers fantastic potential for an in-law suite or secondary unit - a great option for extended family or rental income! Enjoy outdoor living in the private fenced backyard, complete with a gorgeous deck and gazebo - perfect for quiet evenings or hosting friends and family. Key Updates: Roof (2009), Furnace (2010), Majority of Windows (2020-2021), Main Bath (2025) ++ This home is full of possibilities - don't miss your chance to make it yours! (id:19720)
Bennett Property Shop Realty
335-337 St Patrick Street
Ottawa, Ontario
An exceptional investment opportunity in the highly desirable Lower Town/Sandy Hill area! This well-maintained FOURPLEX on EXTRA LARGE LOT (44ft X 119ft) offers four generously sized 2-bedroom, 1-bathroom units, making it an excellent income-generating property with significant upside potential. Beyond its prime location, this property boasts a large lot, offering future development UP TO 16 UNITS or expansion possibilities - an added advantage for investors looking to maximize value. Recent updates, including fire retrofit compliance, modernized electrical services, new furnaces, updated kitchens and bathrooms, and in-unit enhancements, contribute to the property's long-term sustainability and rental appeal. With a proven history of steady cash flow, increasing property values in the area, and the potential for further enhancements, this is a rare opportunity to secure a multi-unit property in one of Ottawas most dynamic and evolving neighbourhoods. Ideally positioned just steps from the vibrant ByWard Market, Ottawa University, major transit routes, shopping, dining, and essential amenities, this property attracts a strong and consistent tenant base, including students, young professionals, and urban dwellers seeking convenience and accessibility. Whether you're looking to expand your real estate portfolio or capitalize on the growing demand for rental housing, this property checks all the boxes. (id:19720)
Sutton Group - Ottawa Realty
945 Royal Avenue
Hawkesbury, Ontario
Welcome to 945 Royal Avenue Hawkesbury! This charming and updated all brick bungalow with double car garage is situated on a quiet street and would be perfect for either downsizers or a small family. Upon entry, you are greeted by the warm and bright open floor plan. The main level of the home features a large living room, beautiful hardwood flooring, large windows that allow an abundance of natural light to shine through and a recently added gas fireplace. The kitchen has been renovated to include a ceramic backsplash, quartz countertops, new tile flooring, a floating island, large built-in buffet and offers patio doors leading to the concrete patio and fully fenced backyard. This level is complete with 2 generous sized bedrooms, a renovated main 4-piece main bathroom featuring walk-in shower, dual sinks and heated floors and laundry. The partially finished lower level offers a 3rd bedroom, a new 3-piece bathroom, large family room and plenty of storage. Other updates and features include interlock driveway, front walkway, garden beds and side walkway, irrigation system, lush backyard gardens, furnace, A/C, owned hot water tank, owned alarm system, paint throughout and light fixtures. Upgrade your lifestyle today! (id:19720)
RE/MAX Absolute Realty Inc.
A2 & B2 - 511 Lacolle Way
Ottawa, Ontario
Prime Office Space for Lease that is bright, airy, and perfectly located in a high-performing, mixed-use commercial property located in the thriving Orleans neighborhood. This well-maintained space offers: plenty of natural light, creating a welcoming and productive environment for your business; Walk-up access for easy entry; Convenient washrooms for added comfort and practicality; Ample parking for you and your clients. This prime location offers unmatched potential in a rapidly growing market. Strategically situated near Trim Road, a major north-south route, you'll have seamless access to Regional Road 174 and downtown Ottawa. Plus, the area will soon benefit from Ottawa's Light Rail Transit (LRT) system, set to further enhance connectivity and increase property value upon its projected completion in 2025. Don't miss out on this premium leasing opportunity in one of the city's most sought-after areas! Contact us today to arrange a private showing and take the next step in securing your new business location! Extra rent $10.50 per foot INCLUDES ALL UTILITIES taxes, and maintenance fees!! Call for details (id:19720)
Exp Realty
77b Kenora Street
Ottawa, Ontario
Discover this stunning custom-built luxury home in the sought-after Island Park/Wellington Village neighborhood, just steps from Fisher Park, Elmdale Public School, and the citys most vibrant boutiques and dining spots. Thoughtfully designed with meticulous attention to detail, this 3-storey residence features exquisite high-end finishes that define sophistication. The heart of the home is the chef-inspired kitchen featuring premium stainless steel appliances, a large centre island, custom cabinetry, built-in climate controlled wine cellar, walk-in pantry & sleek quartz counters. Perfectly designed for entertaining, it flows seamlessly into the living room, boasting a wall of floor-to-ceiling windows that flood the space with natural sunlight and a stunning gas fireplace that anchors the room with warmth and style. The second floor features a rare layout boasting three bedrooms, each with their own ensuite. The third level is a private sanctuary, ideal as a primary suite or guest oasis, boasting its own ensuite bathroom, a breathtaking great room with granite fireplace, glass-enclosed office, wet-bar, laundry room, and access to the spacious 150 sq ft terrace offering fabulous views! Finished basement with radiant heated floors, a large rec room, an additional full bathroom and large mudroom with custom cabinetry. Beautifully landscaped, fully fenced backyard complete with gas line for BBQ, two outdoor speakers and garden shed. This home is also equipped with a state-of-the-art home automation system with main floor integrated iPad and zoned audio for seamless control of your smart living experience! Full list of features and highlights available. Offering unparalleled luxury, comfort, and style in a prime location, this exceptional property sets a new benchmark for elegant urban living. 48 hour irrevocable. ** This is a linked property.** (id:19720)
RE/MAX Hallmark Realty Group
1476 Launay Avenue
Ottawa, Ontario
This newly renovated 3-bed townhome with no rear neighbours is available June 1, 2025. It features hardwood and ceramic throughout with no carpet. 3 good sized bedrooms and 1.5 bathrooms. The spacious master has a large walk-in closet and a cheater ensuite. The fully finished lower level has a recreation room suitable for family gatherings. Fully fenced backyard has a big deck. (id:19720)
Keller Williams Integrity Realty
1467 Spartan Grove Street E
Ottawa, Ontario
Welcome to this charming 4 bedroom home nestled on a premium lot in Greely. this warm and inviting interior features a mix of hardwood and tile flooring, providing a practical and cozy atmosphere. the heat of the home is the spacious kitchen and family room, with modern conveniences and sophisticated vibe - perfect for family meals and casual get-togethers. The principle rooms are designed for comfort and relaxed flow throughout the home. With a blend of natural light and the warm tones, the living spaces offer a welcoming environment for everyday living. The four bedrooms provide generous retreats ensuring a sense of privacy for everyone in the household. Step outside to discover a sprawling backyard wit endless possibilities - from gardening to pool parties. There are ample spaces for simple pleasures and a touch of nature. This home embodies practicality and comfort in an enviable location . Over night notice for all showings please. (id:19720)
Waybridge Realty Inc.
34 Hummel Street
North Dundas, Ontario
Tucked away on a quiet cul-de-sac, this charming home offers 3 bedrooms and 1 bath, providing a fantastic layout for comfortable living. Step into the welcoming foyer, leading to the kitchen and dining area and a spacious living room filled with natural light. The finished basement features a cozy family room with a bar, a laundry area, and ample storage space. Enjoy outdoor living on the newer rear deck, perfect for family BBQs, while the mature trees add privacy. The attached garage offers space for your vehicle, tools, or toys. Recent updates include a newer furnace and roof (2020) for added peace of mind. Located in Chesterville, this home is within walking distance to groceries, a pharmacy, schools, recreational facilities, and the beautiful downtown waterfront. (id:19720)
Coldwell Banker Coburn Realty
B - 433 Chapman Mills Drive
Ottawa, Ontario
Bright & Spacious Upper Corner Condo | 2 Bed, 3 Bath | 1247 sq ft. Bright open-concept layout ideal for everyday living and entertaining! This well-maintained condo features large windows on all levels, flooding the space with natural light. Enjoy two private balconies-one off the kitchen, perfect for morning coffee or evening BBQs, and another off the primary bedroom with breathtaking views of the sunrise, sunset, and Gatineau Hills. Kitchen with bonus breakfast nook/home office space. Powder room on the main floor. Hardwood flooring in living room, dining room and both bedrooms and hallway. Primary bedroom with ensuite and private balcony and second bedroom with an ensuite too! Upper-level laundry and ample in-unit storage. No front neighbours-overlooks park and green space. Designated parking spot + large visitor parking lot. Low condo fees: $211/month. Prime location-walk to grocery stores, coffee shops, gyms, banks, and transit. Steps to the river and scenic walking trails. Close to top-rated elementary and high schools.This bright and private corner unit checks all the boxes book your showing today! (id:19720)
Royal LePage Performance Realty
145 Rutherford Court
Ottawa, Ontario
Welcome to 145 Rutherford Court, a beautifully renovated condo townhome in the sought-after Beaverbrook community of Kanata. This modern home offers four spacious bedrooms, a convenient powder room on the main floor, and a stylish full bathroom upstairs. The bright and inviting main floor features a formal dining area and a living room with direct access to the fully fenced, hardscaped backyard, perfect for relaxing or entertaining. The stunning kitchen boasts shaker-style cabinets, quartz countertops, a tiled backsplash, and brand-new stainless-steel appliances. The fully finished basement provides flexible space for a family room, home gym, or office. With two parking spots (very rare!) and easy access to the highways, this home is perfect for families and professionals alike. A brand new furnace and air conditioner were installed in 2025. From here, you are just a short walk from childcare centers, schools, and parks. Don't miss this incredible opportunity to own a turnkey property in one of Kanata's most desirable neighborhoods! (id:19720)
Real Broker Ontario Ltd.
780 Blakeney Road
Mississippi Mills, Ontario
This 96-acre parcel offers 32 acres of productive, tile-drained tillable land, with potential to bring an additional 20 acres into cultivation at the front of the property. The remaining land is made up of lush pasture, ideal for grazing or future agricultural use. Located near Hwy 417, Almonte, and Carleton Place, this property combines accessibility with rural appeal. Please note: residential uses are not permitted on this property. (id:19720)
RE/MAX Hallmark Realty Group
20 Chestnut Street
Ottawa, Ontario
Conditional Sold. But still accept showings. This beautiful 3 Bed + Den, 4-Bath freehold townhome (NO association fees!) is nestled within the prestigious, family-friendly neighbourhood of Old Ottawa East, offering a prime location. Ideally situated between the Rideau River & Canal, this home is just steps from Park, scenic riverfront strolls, the O-Train Lees Station, and UOttawa Lees Campus, with the Rideau Canal is just a 10-minute walk away. In addition to abundant greenspace, high walkability and bikeability, excellent schools nearby ideal for those seeking both convenience and outdoor enjoyment. Residents will also enjoy nearby community events, amenities, and great restaurants on Main Street, in the Glebe, Lansdowne, and on Elgin Street. Easily commute into downtown, minutes drive to HWY 417.MAIN LEVEL: foyer; powder room; kitchen with quartz countertops and SS appliances; dining room; and living room with glass sliding door access to a fully-fenced backyard. 2ND LEVEL: primary bed with built-in closets/drawers and 4-pc ensuite with walk-in glass shower; 2nd and 3rd beds; and another 4pc bath with tub/shower. LOWER LEVEL: convenient laundry area; utility room; rec-room; cozy 3pc bath; den (currently used as 4th bed); and walk-in-closet/storage/study-room. Ceramic and laminate flooring cover the main and 2nd level; the lower level is complete with ceramic tiles. Driveway + attached garage parking. Major upgrades in recent years: roof and skylight (2020); electrical panel with EV charging cable run to the garage (2020), windows and sliding door (2021); attic insulation (2021); hot water tank (2021); laundry set (2021); rear siding (2021); fully finished and renovated basement (2021); all bathroom fans (2021); interior painting (2021); front door (2024); and garage door opener (2025); high-efficiency furnace (2016). Home Flow video is linked. (id:19720)
Home Run Realty Inc.
1069 Diamond Street
Clarence-Rockland, Ontario
Welcome to 1069 Diamond St., located in the desirable Morris Village of Rockland. This stunning 2019 bungalow offers an abundance of natural light and an inviting open-concept layout. The kitchen is a chef's dream, featuring luxurious granite countertops and a spacious island that flows effortlessly into the large formal dining area. Throughout the home, you'll find premium finishes, including two-toned, floor-to-ceiling cabinetry and sophisticated cuffed ceilings. The living room exudes comfort with a cozy natural gas fireplace, while the covered balcony is perfect for summer BBQs and gatherings.The main floor includes three bedrooms, highlighted by a beautiful primary suite with a walk-in closet and a spacious en-suite bathroom. The newly renovated walkout basement offers two extra rooms that can be used as a home office, gym, or guest space, along with a full bathroom. The walkout feature provides direct access to the backyard, offering seamless indoor-outdoor living. For added convenience, this home features an attached two-car garage. This luxurious property is truly a dream home waiting for you to move in and enjoy. (id:19720)
Waybridge Realty Inc.
104 Viburnum Terrace
Ottawa, Ontario
Welcome to The Vibrance a 2153 sqft 4bed/3Bath beautifully designed home that perfectly blends style and functionality. There is still time to choose your finishes and make this home your own. With $60K bonus dollars to spend on architect choice options or design upgrades. From the moment you step onto the charming front porch, you'll be greeted by a private foyer with a spacious closet and a convenient powder room. The 9 ceilings on the main floor create an open, airy feel, leading you into the heart of the home. The modern kitchen is both stylish and functional, featuring quartz countertops, a ceramic backsplash, and a bright breakfast area, perfect for casual dining. Overlooking the kitchen is the great room, where patio doors allow natural light to pour in and offer seamless access to the backyard. Throughout the main floor, including the kitchen, you'll find beautiful hardwood flooring, adding a touch of elegance. The hardwood staircase leads you to the second level. The primary suite is a true retreat, featuring dual walk-in closets and a private ensuite. Three additional bedrooms provide plenty of space for family or guests, all conveniently located near the main bath and the second-floor laundry room for added convenience. With its premium finishes, open-concept design, and thoughtful details. The Vibrance is the perfect home for modern living. Don't miss this opportunity! (id:19720)
Exp Realty
107 Viburnum Terrace
Ottawa, Ontario
Welcome to Wintergreen II by Mattamy Homes, a beautifully designed home that blends modern style with everyday comfort. This stunning home features a welcoming front porch and a bright foyer with ample closet space. Step inside to an open-concept main floor, where the 9 ceilings enhance the sense of space. The living room, dining area, and kitchen flow seamlessly together, with patio doors that bring in plenty of natural light. The kitchen is a chefs dream, complete with quartz countertops, a ceramic backsplash, and a breakfast bar perfect for casual dining or entertaining. A mudroom with a separate garage entrance adds everyday convenience. Upstairs, the primary suite is a peaceful retreat, featuring a walk-in closet and a spa-like ensuite, with the option to upgrade to a bath oasis for ultimate relaxation. Three additional bedrooms, a full main bath, and a laundry room complete the second floor, ensuring both comfort and functionality for the whole family. This home is packed with premium upgrades, including hardwood flooring on the main level (excluding wet areas), a hardwood staircase to the second floor, and a $60,000 bonus to spend on architectural options or design upgrades allowing you to personalize your dream home. With a thoughtful layout and modern finishes, this home offers the perfect balance of style, space, and flexibility. Don't miss this incredible opportunity! (id:19720)
Exp Realty
536 Leimerk Court
Ottawa, Ontario
Luxurious and thoughtfully designed Manotick home in Maple Creek Estates on a quiet cul de sac, backing on green space with no rear neighbors. This light filled home features floor to ceiling windows, a great room with 20 ft ceilings and a dramatic fireplace. The designer kitchen overlooks the great room and offers high end appliances, an oversized quartz island. The main floor includes a bright office space, a dining rm, a half bath and a mud rm. Seamless glass stairs take you to the 2nd floor with a loft space and 4 bedrooms. The primary bedroom offers a walk in with built in cabinetry and a 5-star ensuite. 2 other bedrooms share a jack and jill bathroom. Another bedroom and full bath complete the 2nd floor. The finished basement has radiant floor heating. There is a theatre room with bar area, workout room/bedroom and full bath. Tranquil south facing back yard with a covered porch, beautiful landscaping, lighting, firepit, beautiful gazebo and a large hot tub. The 3 car garage has a garage door to the rear, entrances to both the basement and main fool. Permanent holiday lighting, irrigation and a pool rough in also included. Home is complete without anything for the new owner to do but move in. The pie shaped cul de sac lot is truly one of the best in the community. ** This is a linked property.** (id:19720)
Waybridge Realty Inc.
5525 Pettapiece Crescent
Ottawa, Ontario
On quiet treed crescent, elegant all brick home with grand light-filled rooms. Sparkling spacious foyer has closet and ceramic flooring. Off foyer is the home office. Sun flows thru the wall of windows into welcoming living room. Formal dining room for entertaining. Dream gourmet kitchen renovated and upgraded in 2024 including new quartz counter tops and appliances. Dinette in the windowed alcove has garden door to deck. Big comfortable family room features natural gas fireplace. Main floor laundry room ideally designed with sink, window and lots of storage cupboards plus closet. Sweeping staircase leads up to wide circular landing. Palatial primary suite offers custom walk-in closet with a window and luxurious spa 5-pc ensuite with double-sink vanity. Four more bedrooms, one with 3-pc ensuite. Second floor 5-pc bathroom has double-sink vanity, soaker tub and glass shower. On the lower level, you have second family room, kitchenette/bar, rec room, den, gym and 3-pc bathroom. Attached 3-car garage is both insulated and finished. Expansive decking for BBQ gatherings. Hot tub and generator are included. Setting is beautifully landscaped 0.7 acre backing onto trees. Front of the home has lovely interlock walkway boarded by perennials. And, in the backyard is the salt-water, heated, in-ground pool. Just a walk to the park with basketball court and hiking trails. Located in family-friendly neighbourhood of Manotick Estates, 30 mins from downtown Ottawa. (id:19720)
Coldwell Banker First Ottawa Realty
732 Lakebreeze Circle
Ottawa, Ontario
Absolutely breathtaking luxury home with over $200K in high-end upgrades! This 4+2 bed, 5-bath beauty boasts over 4400 sq. ft. of thoughtfully designed living space that will exceed all yours expectations, located on a premium lot with no rear neighbours. From the moment you step inside, the gorgeous circular staircase with iron spindles, modern light features that set the tone for the level of craftsmanship throughout. Gleaming hardwood floors, 9' ceiling on both levels, an open concept layout create an expensive feel. The high-end kitchen includes brand new stainless steel appliances, white cabinetry, marble countertops, a stunning marble backsplash, new tiles, crown molding and an oversized island, ideal for entertaining.The spacious family room with a stone wall gas fireplace offers a cozy atmosphere, while the main floor also features a private den provides a private space for work relaxation, a convenient laundry room with custom cabinetry, and a 3-piece bathroom. Upstairs, the primary suite offers a walk-in closet and a fully updated ensuite with dual vanities, a walk-in shower, and a soaker tub, offering a spa-like retreat. The second bedroom has its own private ensuite, while two other bedrooms share a third full bathroom. A versatile loft area completes this level.The fully finished basement is a standout feature, extra windows, circular stairs, and a layout perfect for an in-law suite with two bedrooms, a 3-piece bathroom, a game/gym room, a small kitchenette with granite countertops and a large recreational room for family entertainment. This home also features an efficient hybrid heat pump system for furnace, A/C and tankless HWT on a financed plan. This home is the pinnacle of luxury living, combining sophisticated upgrades with functional design to create a living space thats as beautiful as it is practical. Schedule a private tour today and see for yourself the incredible value this upgraded home offers! 24 hrs irrevocable on all offers. (id:19720)
Royal LePage Performance Realty
130 Blackburn Avenue
Ottawa, Ontario
Terrific value in this 3+1 bedroom home with fully equipped in-law suite on a quiet tree-lined street in Sandy Hill. This beautifully maintained home offers the perfect blend of modern upgrades and classic charm. The open-concept living and dining area boasts a cozy wood-burning fireplace and built-in wall unit. Well ordered kitchen with updated stainless steel appliances, countertops, sink and faucet. Modernized full bath with tile shower, heated flooring, floating vanity and conveniently placed laundry. Terrific size back yard for entertaining or playing with the kids. A separate side entrance leads to a fully finished basement in-law suite, featuring a full bath, washer/dryer, bedroom, den and kitchen. An excellent Airbnb, long term rental or generational living opportunity! Prime location within walking distance of Ottawa University, ByWard Market, The Rideau Canal and many other downtown amenities. Make sure to check out the virtual for full layout. (id:19720)
A.h. Fitzsimmons 1878 Co. Ltd.


