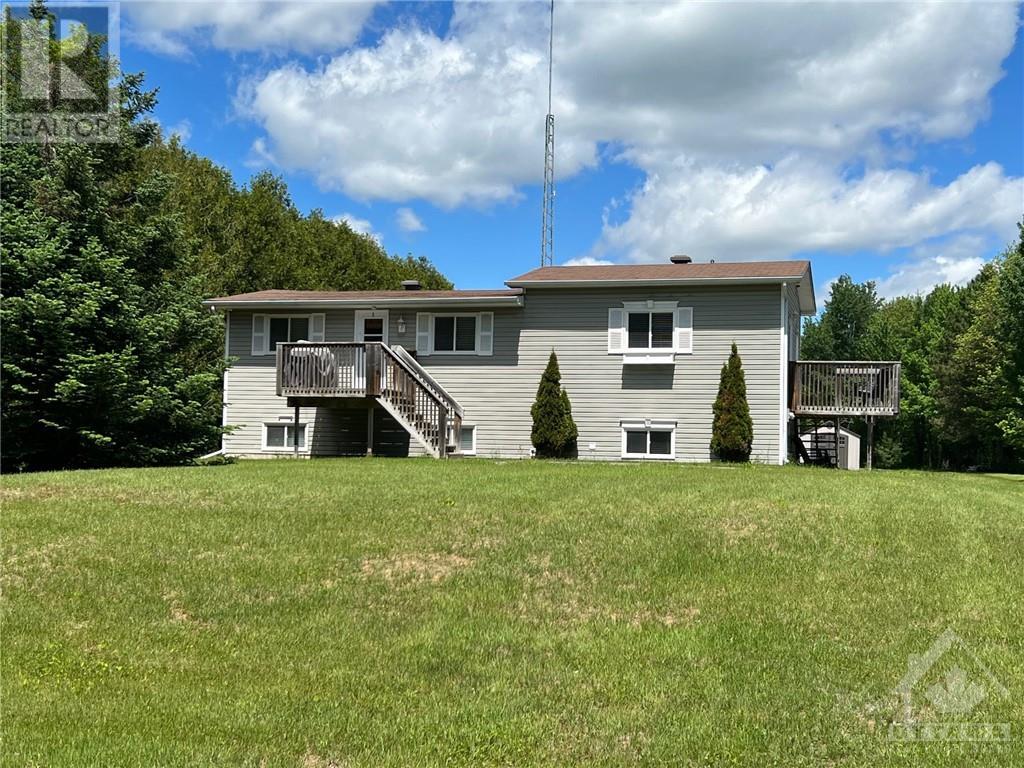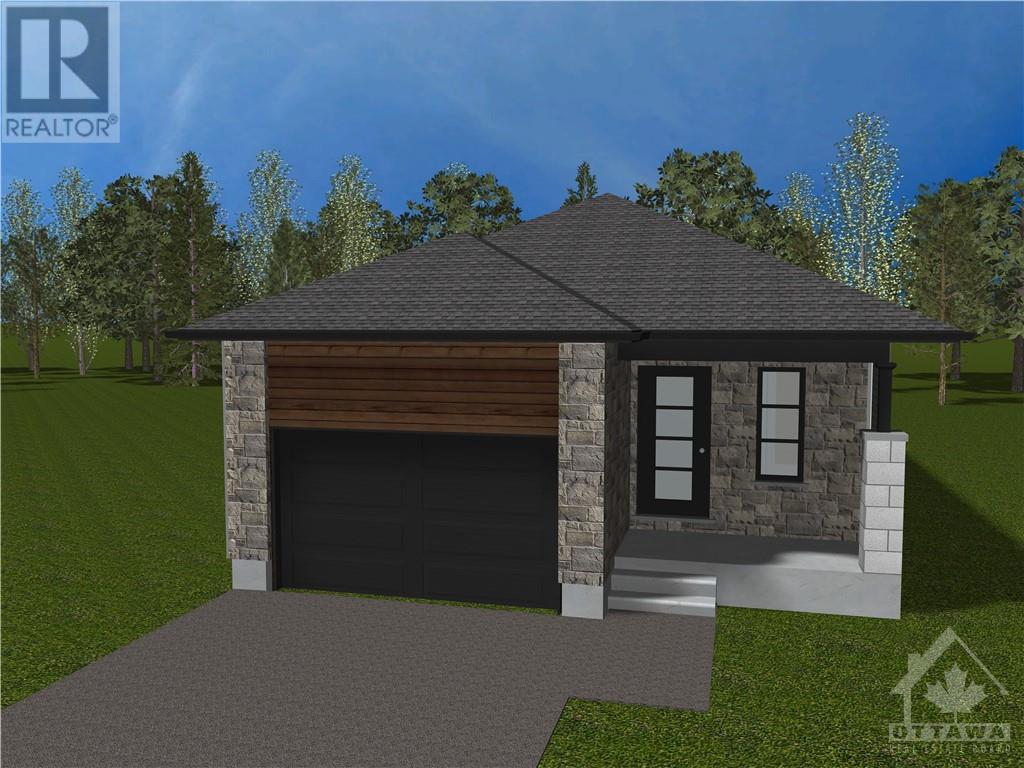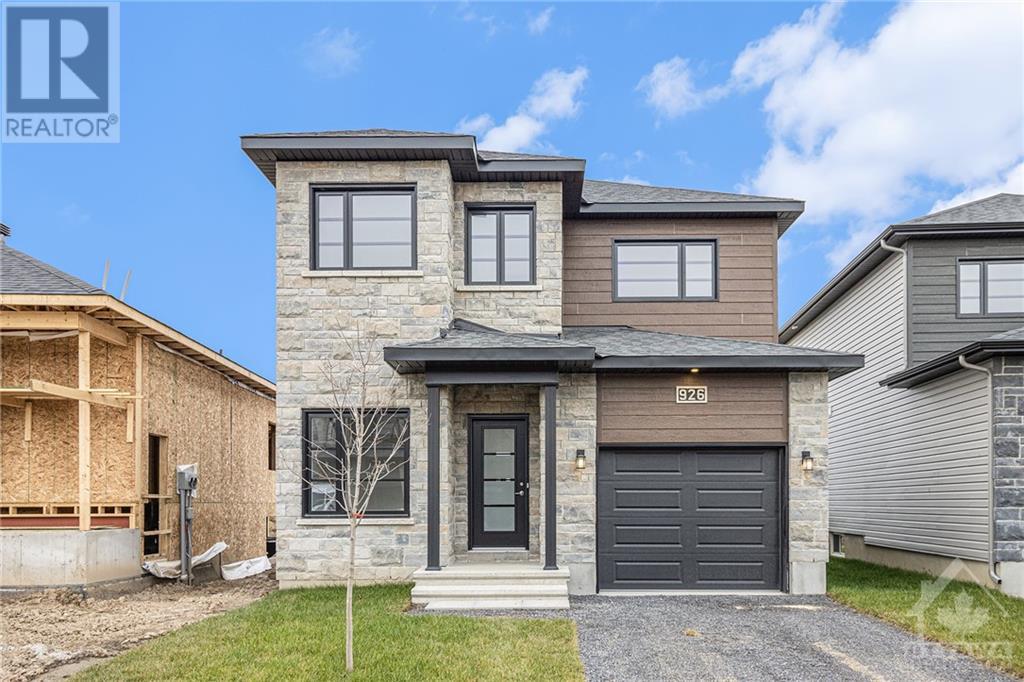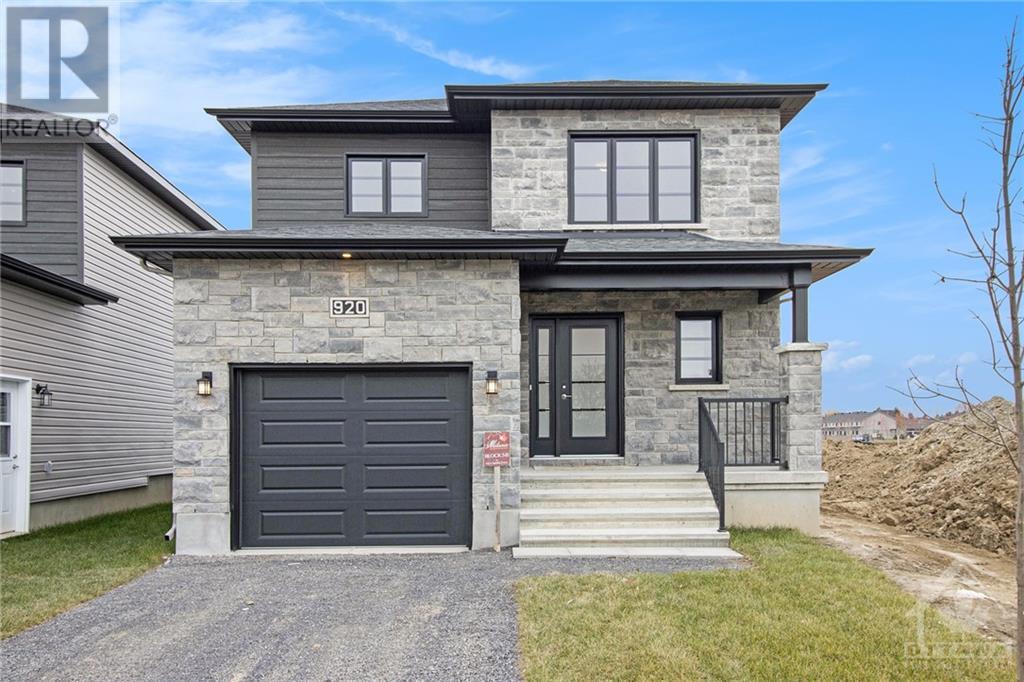Ottawa Listings
4642a River Road
Horton (544 - Horton Twp), Ontario
THIS YANKEE TIMBER FRAME HOUSE SITS ON A 4.66 ACRE TREED WATERFRONT LOT ON THE OTTAWA RIVER 20 MINUTES WEST OF ARNPRIOR AND 15 MINUTES NORTH OF RENFREW.THIS HOME WAS BUILT WITH QUALITY IN MIND.THE WINDOWS ARE TRIPLE PANE GLASS FROM LOWEN.THE INTERIOR WALLS AND EXTERIOR SIDING ARE NATURAL HEMLOCK WITH EXPOSED WOOD BEAMS.THE FLOORS ON THE MAIN LEVEL ARE GLAZED CONCRETE.THE LOFT AREA IS AN OPEN BOOK WITH FINISHED WALLS,FLOORS AND CEILING IN HEMLOCK.THE SEPTIC AND WELL WERE INSTALLED IN 2002 APPROX.THE SEPTIC WAS PUMPED IN MAY 2024.THE HOME IS HEATED PRIMARILY BY PROPANE STOVES AND 1 WOOD STOVE.THERE IS A HEARTLAND WOOD COOK STOVE THAT IS NOT HOOKED UP IN THE KITCHEN AREA THAT WILL STAY WITH THE PROPERTY IF BUYERS CHOOSE.THE WATERFRONT IS DEEP AND CLEAR WITH A LOVELY FLAT ROCK AREA FOR SITTING AND ENJOYING THE SUNSETS.THERE IS A BEAUTIFUL VIEW FROM ALL THE MANY WINDOWS OVERLOOKING THE OTTAWA.THERE IS ENDLESS POSSIBILITIES WITH THIS PRIVATE WATERFRONT PROPERTY., Flooring: Other (See Remarks) (id:19720)
Coldwell Banker Sarazen Realty
2105 - 179 George Street
Lower Town - Sandy Hill (4001 - Lower Town/byward Market), Ontario
Priced for a quick sale! Just below the penthouse of this stunning downtown building, your one-bedroom apartment offers spacious living with an expansive balcony. Enjoy breathtaking views of Parliament Hill. The open layout ensures plenty of room to relax and entertain, while the large balcony provides a perfect outdoor retreat. This sun-filled apartment has a functional layout an exposed concrete ceiling and modern kitchen features sleek stainless steel appliances and elegant granite countertops, combining style and functionality for a truly enjoyable cooking experience. A great place to call home. Walk to all major attractions Rideau Centre, University of Ottawa, Rideau Canal, Parliament Hill and the best restaurants and entertainment that Ottawa has to offer. This is a great deal condo fees cover all utilities., Flooring: Laminate (id:19720)
Details Realty Inc.
330 Gardiner Shore Road
Beckwith (910 - Beckwith Twp), Ontario
After a long day you're driving home. As you turn off the highway your shoulders start to relax. The image of the water evens your breath to match the rhythm of the waves. You turn into the driveway and all your worries wash away. You are home. Welcome to your dream waterfront property! Located minutes from Carleton Place and 15 minutes from Ottawa. This stunning home offers 5 spacious bedrooms & 4 bathrooms. The heart of the home is the chef’s kitchen, boasting high-quality finishes, top-of-the-line appliances and elegant countertops yielding inspired cooking and conversation around the island. The custom fireplace is the centrepiece for every occasion or simply to provide comfort on cool nights. Find peace watching the incredible sunsets in comfort as you lounge in the enclosed porch that spans the width of the main level or on the multi-layered deck. Quality family time is had on the water, around the fire pit, enjoying the hot tub & around the pool table. Memories are made here., Flooring: Hardwood, Flooring: Carpet W/W & Mixed, Flooring: Ceramic (id:19720)
Royal LePage Team Realty
1003 - 199 Kent Street
Ottawa Centre (4102 - Ottawa Centre), Ontario
Deposit: 4800, Welcome to 199 Kent Street, a chic urban oasis in the heart of Centretown. This fully furnished 2-bedroom condo offers a seamless blend of comfort and sophistication. The open-concept living and dining area is perfect for entertaining, with sleek furnishings and large patio door flooding the space with natural light. The modern kitchen is ideal for any culinary enthusiast. Both spacious bedrooms offer comfortable beds and generous closets. Luxurious bathroom provide a spa-like retreat. Step out onto your private balcony to enjoy city views. Residents enjoy access to premium amenities, including a fitness center, indoor pool, sauna, + 24-hour concierge service. Located steps from Ottawa's finest restaurants, shops, and attractions, with easy access to public transit, this condo is urban living at its best. Rental application, credit check, references, & 24 hours irrevocable required with all offers to lease. No pet building. Roommates welcome., Flooring: Carpet Wall To Wall (id:19720)
Royal LePage Team Realty
3 Larch Street
West Centre Town (4205 - West Centre Town), Ontario
Flooring: Tile, Investment opportunity in a semi-detached duplex in West Centretown/ Little Italy, a vibrant and desirable area with excellent amenities and accessibility. Apartment #1: Located on the ground floor and basement with access to the rear fenced yard. 4pc bathroom, laundry room, and storage area in the basement. Apartment #2 is situated on the 2nd floor. Offers a small balcony, providing additional outdoor space. Utilities: Two hydro meters, hydro paid by tenants. Furnace 2010. Two surfaced parking spaces. 24-hour irrevocable on all offers. (id:19720)
Royal LePage Team Realty
101 - 314 Central Park Drive
Carlington - Central Park (5304 - Central Park), Ontario
Flooring: Tile, Flooring: Hardwood, Don't miss out on this rare gem in the heart of the city! This 2 Bed, 2 Bath, and Den condo is truly one of a kind with its private walkout interlock patio. The great layout and excellent floorplan make for a spacious and inviting living space and functional kitchen Enjoy the natural light pouring in through the abundance of windows, as well as a private balcony perfect for quiet mornings or entertaining guests. The two generously sized bedrooms and versatile den provide plenty of room for all your needs. Conveniently located just minutes from the Merivale strip, you'll have easy access to shopping, restaurants, and more. The Civic hospital, bike/walking trails, and public transit are all within reach, making this the perfect location for anyone on the go. Bike Rack Included. (id:19720)
Fidacity Realty
948 Calypso Street
The Nation (605 - The Nation Municipality), Ontario
Opportunity is knocking! 948 Calypso features a main floor legal duplex plus lower level office, storage and laundry\r\nfacility all sitting on a 1 acre lot minutes from the 417 and easy commute. The first unit includes 2 bedrooms, an\r\nopen concept living dining area filled with natural light and a 4 piece functional washroom,(which was previously\r\nrented for $1400 monthly no heat or hydro included). The second unit is a trendy open concept bachelor with a 3\r\npiece washroom, (previously rented for $1195 monthly no heat or hydro included). Please note that both apt comes\r\nfully furnished. The lower level offers a sleek office space that is the exact foot print of the 2 bedroom apt. above\r\nand which could be potentially converted into a third apt. (previously rented for $750 per month no heat or hydro\r\nincluded). The lower level is complete with a coin based laundry facility for extra income, and a large storage room.\r\nThis legal duplex comes with 3 separate hydro meters. Don't miss out!, Flooring: Ceramic, Flooring: Laminate (id:19720)
RE/MAX Affiliates Realty Ltd.
Lot 47 Falcon Lane
Russell (601 - Village Of Russell), Ontario
Flooring: Carpet Over & Wood, Brand New 2025 single family home! This bungalow features an open concept main level filled with natural light, gourmet kitchen, main floor laundry and much more. It also offers a spectacular 3pieces master bedroom Ensuite, a second bedroom, family washroom and laundry room. The basement is unspoiled and awaits your final touches! This home is under construction. Possibility of having the basement completed for an extra $32,500. 24 Hr IRRE on all offers, Flooring: Laminate (id:19720)
RE/MAX Affiliates Realty Ltd.
Lot 46 Falcon Lane
Russell (601 - Village Of Russell), Ontario
Flooring: Carpet Over & Wood, TO BE BUILT. New 2025 single family home with attached double car garage at ta reasonable price! This home features an open concept main level filled with natural light, exquisite kitchen with walk-in pantry and large center island. The second level is just as beautiful with its 3 generously sized bedrooms, modern family washroom, second floor laundry facility and to complete a massive 3piece master Ensuite with large integrated walk-in closet. The basement is unspoiled and awaits your final touches! Possibility of having the basement completed for an extra $32,500. *Please note that the pictures are from the same Model but from a different home with some added upgrades.*, Flooring: Ceramic, Flooring: Laminate (id:19720)
RE/MAX Affiliates Realty Ltd.
Lot 45 Falcon Lane
Russell (601 - Village Of Russell), Ontario
Flooring: Carpet Over & Wood, Flooring: Ceramic, Flooring: Laminate, TO BE BUILT. The Mayflower is sure to impress! The main floor consist of an open concept which included a large gourmet kitchen with walk-in pantry and central island, sun filled dinning room with easy access to the back deck, a large great room, and even a main floor office. The second level is just as beautiful with its 3 generously sized bedrooms, modern family washroom, second floor laundry facility and to complete the master piece a massive 3 piece master Ensuite with large integrated walk-in closet. The basement is unspoiled and awaits your final touches! Possibility of having the basement completed for an extra $32,500. *Please note that the pictures are from the same Model but from a different home with some added upgrades.* (id:19720)
RE/MAX Affiliates Realty Ltd.
Lot 44 Falcon Lane
Russell (601 - Village Of Russell), Ontario
Flooring: Carpet Over & Wood, Flooring: Ceramic, Flooring: Laminate, TO BE BUILT. This home features an open concept main level filled with natural light, gourmet kitchen, main floor laundry and much more. The second level offers 3 generously sized bedrooms, family washroom and a spectacular 4pieces master bedroom Ensuite. The basement is unspoiled and awaits your final touches! Possibility of having the basement completed for an extra $32,500. *Please note that the pictures are from the same Model but from a different home with some added upgrades.* 24 Hr IRRE on all offers. (id:19720)
RE/MAX Affiliates Realty Ltd.
Lot 43 Falcon Lane
Russell (601 - Village Of Russell), Ontario
Flooring: Carpet Over & Wood, Flooring: Ceramic, Flooring: Laminate, TO BE BUILT. This home features an open concept main level filled with natural light, gourmet kitchen, walk-in pantry and much more. The second level offers 3 generously sized bedrooms, 4pieces family bathroom and a separate laundry room conveniently close to the bedrooms. The basement is unspoiled and awaits your final touches! This home is under construction. Possibility of having the basement completed for an extra $32,500. *Please note that the pictures are from the same Model but from a different home with some added upgrades.* 24Hr IRRE on all offers. (id:19720)
RE/MAX Affiliates Realty Ltd.













