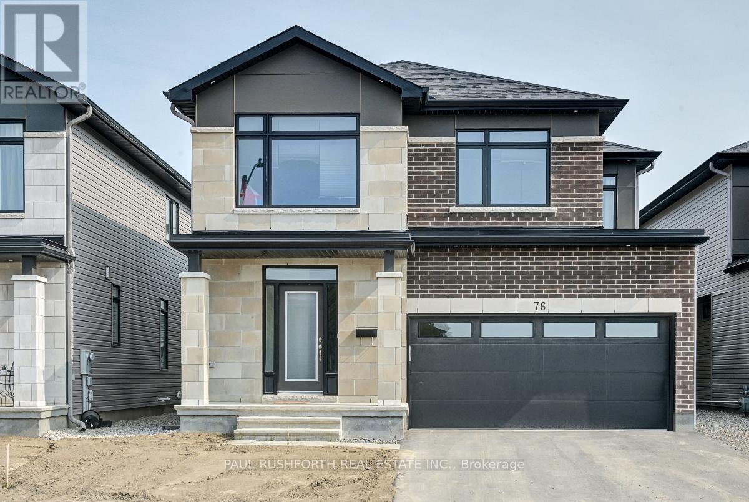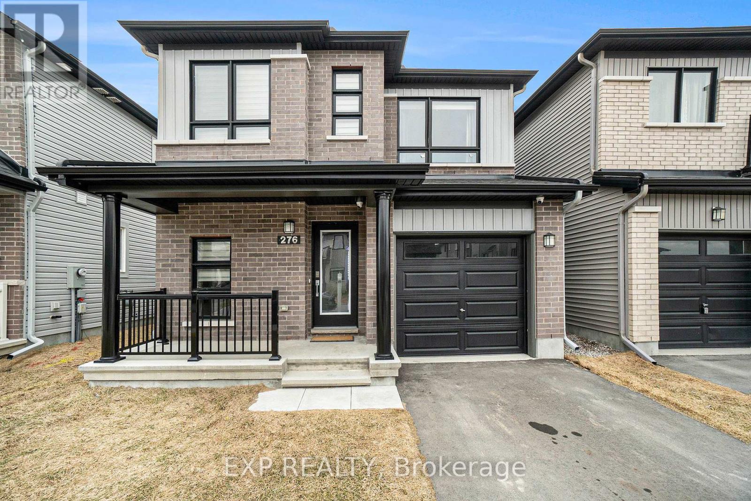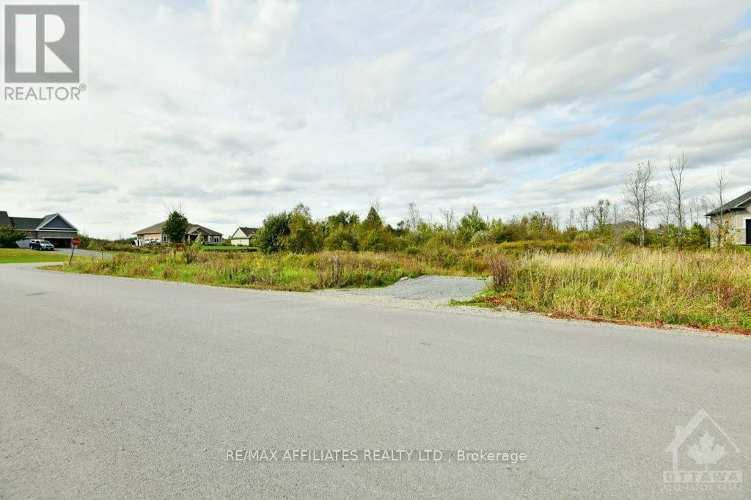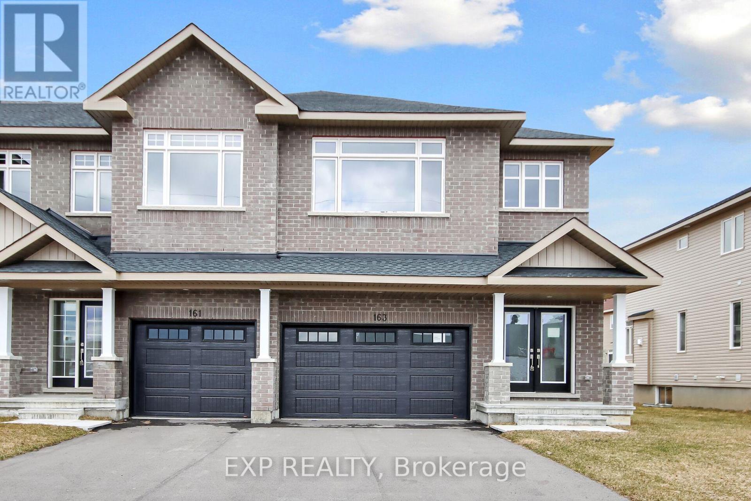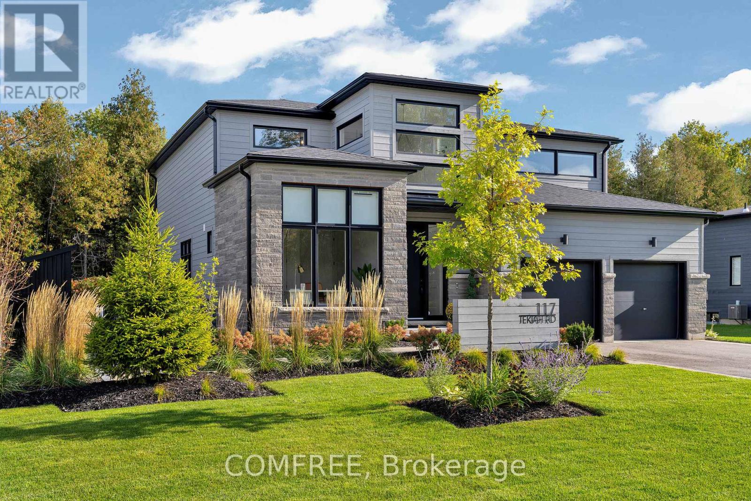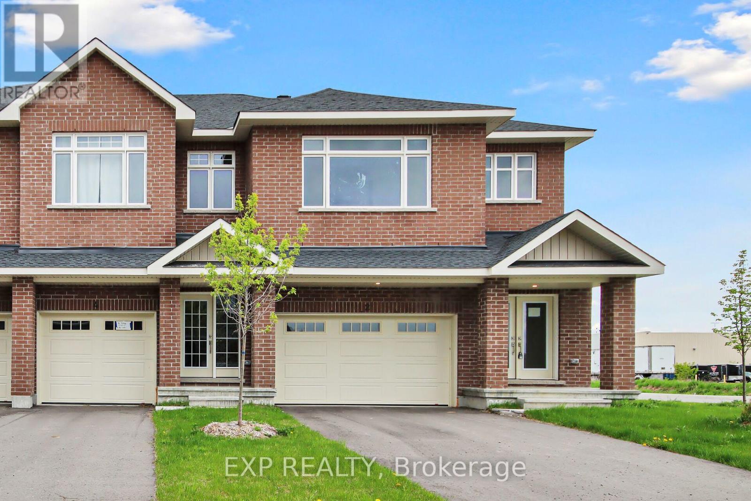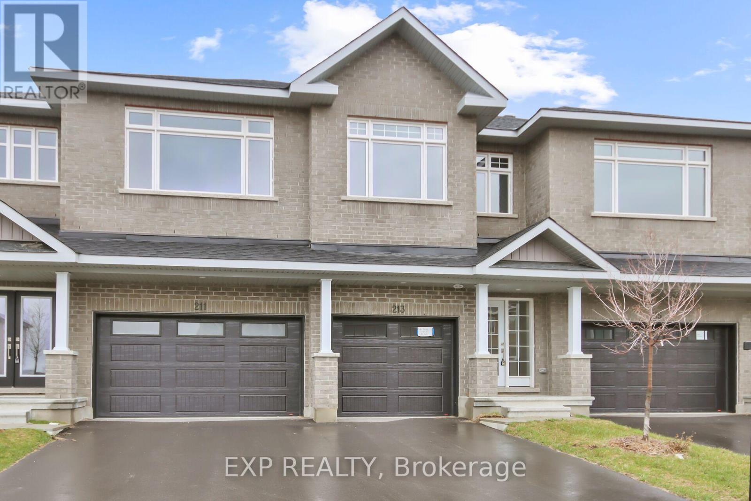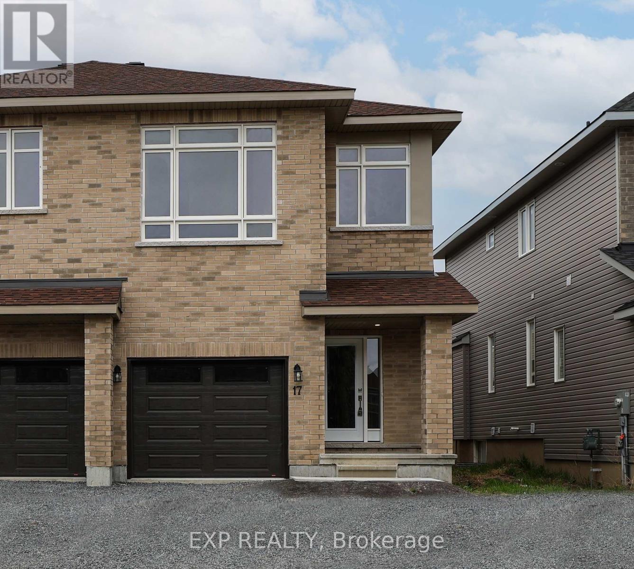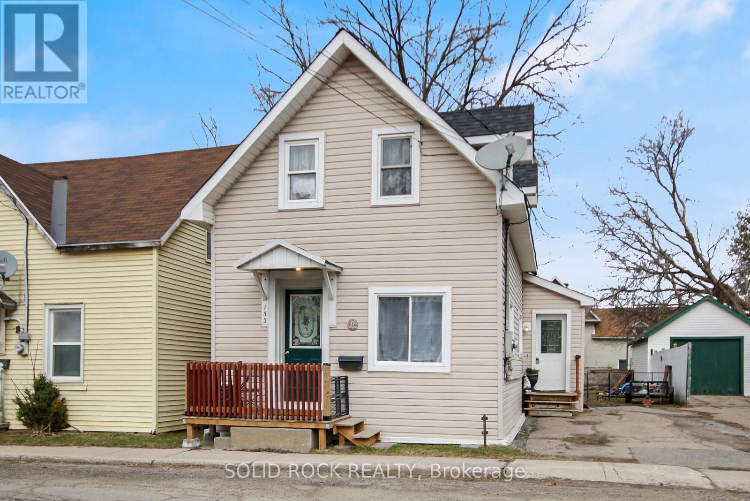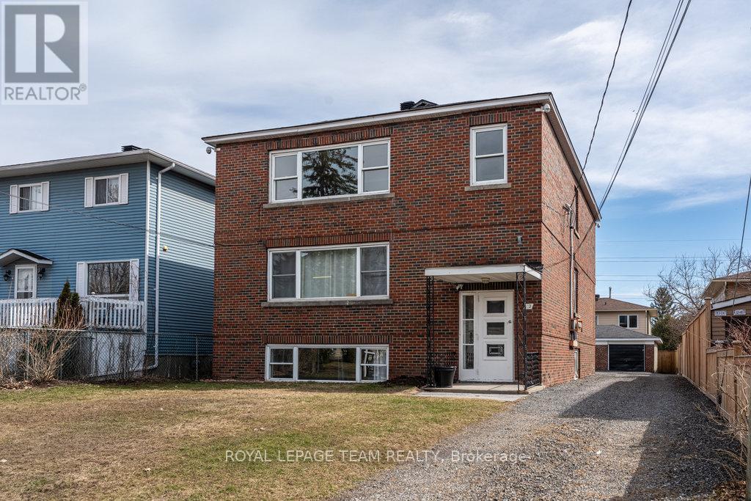Ottawa Listings
2358 Joliffe Street
Ottawa, Ontario
Charming 3-bedroom bungalow with Legal Secondary Dwelling Unit basement apartment. Welcome to this beautifully updated 3-bedroom bungalow, offering both comfort and versatility for a variety of lifestyles. Nestled in a quiet and desirable Hawthorne Meadows, this home features a fully legal, self-contained secondary dwelling unit in the basement, providing excellent rental income potential, extra space for guests, or multi-generational living. The main floor boasts a bright and airy living room with large windows, hardwood flooring, allowing natural light to flood the space. The well-appointed kitchen features ample cabinetry, and a functional layout perfect for family gatherings and entertaining. The bungalow offers three comfortable bedrooms on the main level. Each unit has their own laundry adding to the practicality of the home, making everyday tasks easy and efficient. Excellent location with easy access to groceries, shopping, schools, hospitals, transit, and 417. Live in one unit and rent the other or rent both units! Projected Gross potential income $3500-4500 monthly. 24 hr irrevocable on all offers, as per 244 (id:19720)
Paul Rushforth Real Estate Inc.
0 Saumure Road
Ottawa, Ontario
This is your chance to create your dream home on a large lot just 30 mins to downtown Ottawa\r\nand moments to Vars and Limoges! 15.79 treed acres to customize into your perfect getaway just\r\noutside the city. RU zoning allows for many different uses to make your own. Buyer to verify\r\nall aspects to determine if the property is right for them. 24 hrs irrevocable on all offers. (id:19720)
Paul Rushforth Real Estate Inc.
76 Big Dipper Street
Ottawa, Ontario
Beautiful Single Detached in Riverside South. Tastefully designed, Apprx. 3,355 sqft of living space (builder's floor plan), 4 Beds +Loft and 2.5 Baths. Extensive interior and exterior upgrades. As you enter the home you will find: welcoming spacious foyer, open concept layout, 9 ft ceilings, hardwood floors, large windows in the formal dining/spacious living room/office. Modern design 2-sided fireplace separates the living room and the sun-filled great room. Impeccable kitchen offers quartz counters, oversized island, walk-in pantry, Upgraded cabinets w/ tons of storage space. Second level features a functional loft, perfect for a home office or play area. Stunning primary bedroom comes w/ 5pc ensuite & WIC, 3 great sized bedrooms & a convenient laundry room are also on the same level. Fully finished basement offers extra living and storage space. Close to amenities, shopping, parks, school, transportation and future LRT. All photos taken prior to current tenant, some virtually staged. Flooring: Vinyl, Hardwood, Carpet W/W & Mixed. (id:19720)
Paul Rushforth Real Estate Inc.
276 Turnbuckle Crescent
Ottawa, Ontario
Welcome to this beautifully designed 4-bedroom detached home with a loft and bonus room/den in the finished basement. Featuring neutral tones and modern finishes throughout, the open-concept main level offers a spacious living room with gas fireplace, a gourmet kitchen with a large island, stainless steel appliances, extended cabinetry, and a pantry. Patio doors lead to a partially fenced backyard with no rear neighbours. Upstairs, the primary suite includes a walk-in closet and ensuite, plus two additional bedrooms, a loft perfect for an office or reading nook, and a laundry room with sink and large linen closet. The basement adds a fourth bedroom, bonus room, full bath, and great storage space. Located near schools, parks, shopping, transit, and more. Book your showing today! (id:19720)
Exp Realty
213 Peacock Drive
Russell, Ontario
This house is not built. This 3 bed, 2 bath middle unit townhome has a stunning design and from the moment you step inside, you'll be struck by the bright & airy feel of the home, w/ an abundance of natural light. The open concept floor plan creates a sense of spaciousness & flow, making it the perfect space for entertaining. The kitchen is a chef's dream, w/ top-of-the-line appliances, ample counter space, & plenty of storage. The large island provides additional seating & storage. On the 2nd level each bedroom is bright & airy, w/ large windows that let in plenty of natural light. An Ensuite can be added. The lower level can be finished (or not) and includes laundry & storage space. The standout feature of this home is the full block firewall providing your family with privacy. Photos were taken at the model home at 325 Dion Avenue. Flooring: Hardwood, Ceramic, Carpet Wall To Wall (id:19720)
Paul Rushforth Real Estate Inc.
314 Country Lane Drive
Beckwith, Ontario
Opportunity knocks with the last available building lot in the prestigious Country Lane Estates! This prime 1-acre corner lot is perfect for building your dream home in this sought-after executive community. Serviced with underground natural gas, Bell Fibe, and hydro up to the property, it's ready for your vision. Enjoy the tranquility of estate living while being just minutes from the amenities of Carleton Place and a short drive to highway access. Seize your chance to own the last lot in this family-oriented community. Buyers Realtor must be present to walk the property. (id:19720)
RE/MAX Affiliates Realty Ltd.
163 Hooper Street
Carleton Place, Ontario
Be the first to live in this BRAND NEW 4Bed/3Bath home in Carleton Landing! Olympia's popular Magnolia Model boasting 2230 sqft. A spacious foyer leads to a bright, open concept main floor with loads of potlights and natural light. Modern kitchen features loads of white cabinets, pantry, granite countertops, island with breakfast bar and patio door access to the backyard. Living room with a cozy gas fireplace overlooking the dining room, the perfect place to entertain guests. Mudroom off the double car garage. Primary bedroom with walk-in closet and spa like ensuite featuring a walk-in shower, soaker tub and expansive double vanity. Secondary bedrooms are a generous size and share a full bath. Laundry conveniently located on this level. Only minutes to amenities, shopping, schools and restaurants. (id:19720)
Exp Realty
5650 Power Road
Ottawa, Ontario
Great functional open space in an industrial area.. Do not miss and call for details! (id:19720)
Royal LePage Team Realty
117 Tekiah Road
Blue Mountains, Ontario
Drenched in natural light, this open-concept home looks over a glistening salt-water pool to the private woods which flank the popular Georgian Trail. Offering a spectacular private yard which features a four-season perennial garden, premium stone walkways, gazebo, sitting area, and waterfall. Inside the home, the gourmet kitchen features a six-burner gas stove, pot filler, undercounter mounted microwave, built-in fridge and freezer, whisper quiet dishwasher and floating shelves. The walk-in pantry offers plenty of space for dried goods and large serving platters. Touches of gold on the appliance and the spectacular quartz island add just the right touch of "bling".Impressive millwork includes the nine-foot high doors, substantial baseboards, upgraded hardwood floors on the main and upper levels. Most eye-catching is the floating staircase that greets you in the entrance. A freshly finished lower level offers a room for a second laundry, a large entertainment area, a wet bar, washroom, and two bedrooms. This generous space offers many opportunities to welcome friends, family or caregivers. (id:19720)
Comfree
15 Reynolds Avenue
Carleton Place, Ontario
Be the first to live in this BRAND NEW 4Bed/3Bath home in Carleton Landing! Olympia's popular Magnolia Semi-Detached Model. A spacious foyer leads to a bright, open concept main floor with tons of potlights and natural light. Modern kitchen features loads of white cabinets, pantry, granite countertops, island with seating and patio door access to the backyard. Living room with a cozy gas fireplace overlooking the dining room, the perfect place to entertain guests. Mudroom off the double car garage. Primary bedroom with walk-in closet and spa like ensuite featuring a walk-in shower, soaker tub and expansive double vanity. Secondary bedrooms are a generous size and share a full bath. Laundry conveniently located on this level. Only minutes to amenities, shopping, schools and restaurants. Photos used are of the same model with different finishes. (id:19720)
Exp Realty
213 Hooper Street
Carleton Place, Ontario
This contemporary home has it all! Olympia Home's Almonte model with 1697 sqft is sure to impress. Great use of space with foyer and powder room conveniently located next to the inside entry. The open concept main floor is bright and airy with potlights and tons of natural light. The modern kitchen features loads of cabinets and an island with seating all overlooking the living and dining area, the perfect place to entertain guests. Upper level boasts a seating area, making the perfect work from home set up or den, depending on your family's needs. Primary bedroom with walk-in closet and ensuite. Secondary bedrooms are a generous size and share a full bath. Laundry conveniently located on this level. Only minutes to amenities, shopping, schools and restaurants. Some photographs have been virtually staged. (id:19720)
Exp Realty
23 Reynolds Avenue
Carleton Place, Ontario
Welcome to Olympia's Almonte Semi-Detached model. This well appointed 1714 sqft, contemporary 3 bedroom home has it all! Great use of space with foyer and powder room conveniently located next to the inside entry. The open concept main floor is bright and airy with potlights and tons of natural light and beautiful hardwood flooring. The modern kitchen features, white cabinets with 41' uppers, quartz countertops and an island with seating all overlooking the living and dining area, the perfect place to entertain guests. Upper level boasts a seating area, making the perfect work from home set up or den, depending on your families needs. Primary bedroom with walk-in closet and ensuite with quartz countertops. Secondary bedrooms are a generous size and share a full bath, with quartz countertops. Only minutes to amenities, shopping, schools and restaurants. Photos used are of the same model with different finishes. (id:19720)
Exp Realty
177 Bert Hall Street
Arnprior, Ontario
Olympia's stunning Carmella model is sure to impress! Enter this wonderful 4 bedroom, 2400 sqft home through large covered front porch into a spacious foyer with over-sized ceramic tiles, double door closet space and inside entry to the double car garage. This home features beautiful hardwood flooring and granite throughout. Open concept living/dining room is the perfect place to entertain guests. A large eat-in kitchen with 41' modern, white cabinet uppers and a breakfast bar overlooking the sunken family room with a gas fireplace. Den/office space is bright and airy. A curved hardwood staircase leads you to the generous, well laid out 2nd floor. The Primary suite is an oasis with a walk-in closet and ensuite featuring an expansive double vanity, walk-in shower and soaker tub. Secondary bedrooms are a generous size with ample closet space and share a full bath. Laundry conveniently located on this level. Backyard with look-out deck and border wood fence. (id:19720)
Exp Realty
21 Cummings Avenue
Carleton Place, Ontario
This contemporary 1697 sqft home has it all! Welcome to Olympia's Almonte model. Great use of space with foyer and powder room conveniently located next to the inside entry. The open concept main floor is bright and airy with potlights and tons of natural light. The modern kitchen features loads of cabinets and an island with seating all overlooking the living and dining area, the perfect place to entertain guests. Upper level boasts a seating area, making the perfect work from home set up or den, depending on your family's needs. Primary bedroom with walk-in closet and ensuite. Secondary bedrooms are a generous size and share a full bath. Laundry conveniently located on this level. Only minutes to amenities, shopping, schools and restaurants. Some photographs have been virtually staged. (id:19720)
Exp Realty
357 Wiffen
Ottawa, Ontario
Steps from Nature & City Conveniences! Welcome to your ideal blend of comfort, convenience, and thoughtful upgrades! This beautifully maintained 2-bedroom, 2-bathroom home offers easy access to both urban amenities and the stunning natural surroundings of the Greenbelt. Enjoy peace of mind with low utility costs, a 2018 ROOF with 50-year SHINGLES, fresh paint, and a host of recent updates: NEW FLOORING throughout much of the home, new stone steps out front, refinished HARWDOOD in the living room, and a cozy NATURAL GAS FIREPLACE perfect for those chilly Ottawa evenings. Stay cool and comfortable with a 2023 A/C, FURNACE and HUMIDIFIER, and enjoy the smart convenience of a Google Nest Thermostat and central vac rough-in. The large, bright kitchen boasts a 2025 refrigerator and 2020 dishwasher, with lots of counter space and an eat in area, making both meal prep and entertaining a breeze (who doesn't love a kitchen party!). With inside access to the garage, a walk-out basement, and TONS OF STORAGE SPACE, this home is as practical as it is charming. Location is everything and here, you're just a 2-minute drive to Loblaws, Canadian Tire, McDonalds, banks, restaurants, as well as a short commute to the DND Carling Campus and more. Prefer the outdoors? A large park with SPLASH PAD is just around the corner, and with the Greenbelt nearby, NCC trails, the Trans Canada Trail and natural escapes are always close at hand. Whether you're a first-time buyer, downsizer, or simply looking for a peaceful pocket of the city to call home, this property is not to be missed! Welcome home... (id:19720)
RE/MAX Affiliates Realty Ltd.
133 Bonnechere Street S
Renfrew, Ontario
Don't miss this fantastic opportunity to own a charming, move-in ready home in the heart of Renfrew! Perfect for first-time buyers or savvy investors! This 2 bedroom and 1 bathroom home offers comfort, convenience and excellent value. Step inside to discover a bright and open-concept main floor featuring hardwood flooring throughout. The spacious living and dining areas are deal for both everyday living and entertaining. The generous kitchen is well-appointed with a moveable island, pantry and plenty of cabinet and counter space. Upstairs, the primary and second bedroom both feature hardwood floors and are complemented by a full 3-piece bathroom. You'll also appreciate the convenience of main floor laundry and direct access to your private rear deck and fully fenced backyard. This home is centrally located and just a short walk to schools, downtown shops, restaurants, parks, and all major amenities. Whether you're looking to step into homeownership or expand your investment portfolio, this property is a smart choice in a growing community. Recent updates include a new roof (2023). Open House Saturday April 19th 2-4pm (id:19720)
Solid Rock Realty
1102 - 2400 Virginia Drive
Ottawa, Ontario
Rare opportunity to own this spacious 3-bedroom, 1.5-bathroom condo with 3 parking spaces in the central, sought-after and family-friendly community of Guildwood Estates. Located on the top floor of a well-managed building, this bright corner unit offers a generous living space flooded with natural light from large west-facing windows - perfect for soaking up afternoon sun and enjoying evening sunsets. Step through the patio door to your own private, covered, full-length balcony - ideal for relaxing or entertaining outdoors. The functional galley kitchen features stainless steel appliances, modern hardware, and a clean, efficient layout. It flows seamlessly into the open-concept living and dining areas, creating a welcoming space for gatherings and everyday living. Down the hall, the spacious primary bedroom provides a quiet retreat, complete with a walk-in closet and a private 2-piece ensuite. Two additional well-proportioned bedrooms and a handy in-unit storage room offer flexibility for families, guests, or a home office setup. Both bathrooms have been updated with brand new countertops, sinks, faucets, and flooring. Stylish and durable laminate plank flooring runs throughout the unit, with quality vinyl sheet in the kitchen. This condo comes with one covered garage space (#12) and two surface parking spots (P09 & P10) - all conveniently located near the building entrance. Don't need all three? Rent out the extras for added income! Condo fees include heat, hydro, water, and building insurance - making budgeting predictable and stress-free. The building is pet-friendly and boasts a high walk score, with nearby access to transit, parks, schools, shopping, and restaurants. A fantastic find in a prime location, with great amenities and a strong community feel. Don't miss your chance to view this unique and versatile home - schedule your showing today! (id:19720)
Right At Home Realty
96 Ballinora Way
Ottawa, Ontario
AVAILABLE JUNE 15TH--Modern 2 Bed/2 Bath home in Stittsville! The welcoming porch leads through a functional foyer with access to the garage, storage room and a large tucked away laundry room completes the main level. The 2nd level is where you will find the beautiful open concept living/dining room with a balcony to enjoy the views of the community. L shaped kitchen featuring a pantry, quartz countertops & breakfast bar. The 3rd floor is boasts a light filled Primary bedroom with walk-in closet and cheater ensuite. Main bedroom boasts ample closet space & shares a bath with the Primary bedroom. Fantastic location! Close to Tanger Outlets, Kanata Centrum Costco and much more! Rental Application, Credit Check, ID, 2 Pay Stubs and Proof of Employment required (id:19720)
Exp Realty
3364 Findlay Creek Drive
Ottawa, Ontario
Brand new & never occupied, this stunning single-family home showcases a modern open-concept design with stylish finishes throughout. Step into the spacious, sunlit foyer with an impressive open-to-above ceiling and a beautiful hardwood staircase with sleek black iron spindles.The contemporary showstopping kitchen has a large island with quartz countertops, a slide-in range, staineless fridge, built-in dishwasher, and a microwave. A trendy backsplash adds a touch of flair to the already impressive space.The main floor includes a bright home office with large windows and rich hardwood flooring perfect for working from home. Upstairs, the hardwood continues through the hallway, leading to four generously sized bedrooms. The luxurious primary ensuite boasts a stand-alone tub, separate glass/ceramic shower, and double-sink vanity topped with quartz counters. The main bathroom also features quartz counters and elegant upgraded ceramic tile. Downstairs in the finished basement, a large versatile space with oversized windows is a great place to entertain or spend time with the family. Large windows bring in plenty of natural light. The laundry room is designed with ceramic tile flooring and upper cabinets for added storage.Ideally located close to parks, shopping, and transit, this brand new home is ready for you to move in and call it home! Dont miss this opportunity, call today to book your private viewing! (id:19720)
Exp Realty
275 Silbrass Private
Ottawa, Ontario
Welcome to 275 Silbrass Private! A Monarch-built 3-bed, 3-bath townhome in the sought-after Stonebridge golf course community. Featuring hardwood flooring, a bright open layout, and a kitchen with stainless steel appliances, double sink, and eat-up island. Sliding doors lead to a fully fenced yard with a massive 20x18 ft deck perfect for entertaining. Upstairs has durable and trendy vinyl flooring, and the spacious primary offers a walk-in closet and refreshed ensuite with soaker tub and glass shower. Two additional generous bedrooms share a second full bath. The finished basement includes new laminate flooring, a gas fireplace, and a laundry area with extra storage. Enjoy two-car parking, low fees, and private snow removal that ensures speedy plowing with no snow piles at the end of your driveway! Close to parks, schools, shopping, and transit. (id:19720)
RE/MAX Hallmark Realty Group
663 Tweedsmuir Avenue
Ottawa, Ontario
Spacious, Well-Maintained Triplex in the Heart of Westboro A Rare Opportunity Located on a quiet street in highly desirable Westboro, this bright and purpose-built triplex sits on an oversized 44' x 148' lot with ample parking and exceptional flexibility for investors or owner-occupants. Featuring two spacious 3-bedroom units and one 1-bedroom unit, this property offers strong income potential in one of Ottawa's most sought-after neighbourhoods. Each unit boasts original site-finished hardwood floors, high ceilings, and a bright west-facing exposure that fills the interiors with natural light. Well maintained and thoughtfully updated, this is a turnkey opportunity in a prime urban location. Highlights include:3-car detached garage with electrical service + parking for 5 vehicles. Updated 200-amp service, separately metered electrical panels, and 3 owned hot water tanks. Newer fencing, front and rear stairwell access, and coined shared laundry in the lower level. Additional storage, security cameras (front and back) Floor plans available for reference. Live in one unit and rent out the others, or fully lease the building for maximum returns. All within walking distance to shops, restaurants, transit, parks, and schools in one of Ottawa's most vibrant communities. (id:19720)
Royal LePage Team Realty
780 Eastvale Drive
Ottawa, Ontario
A Fantastic Find ! A Single Family Detached 2Storey with True 4 Bedrooms & 3 Bathrooms, 2 Gas Fireplaces and Single Garage in amazing Sought after Neighbourhood of Beacon Hill North - Walking distance to multiple top-notch French/Immersion/Public/Catholic Schools incl Colonel By HS - Grand LivingRoom with Lovely Picture Window - Updated Kitchen w/ Quartz Counters, Breakfast Bar & Open to Spacious Dining Room - Strip Oak Hardwood Floors on Main, 2nd and Staircase - Primary Bedroom has Ensuite bath with Option to Incl Add'l Shower - Add'l bedrooms all have double closets so loads of Storage - Main Flr has Powder Bath w/ Option for Main Floor Laundry (original layout) + Access to OverSized Garage - Lower Level has a Huge FamilyRoom with a 2nd Gas Fireplace - Plenty of Additional Storage, Utility Room, and current Laundry (could be located to main) - All Copper Wiring ThruOut - Trane Gas Furnace'14, Triple -Pane Windows (main & LL) Double on 2nd, Roof with 35yr Shingle + 25yr on Garage - Interlock Double Wide Driveway, Walkway, Paths & Patio & Beautiful Perennial Gardens Front & Back, Nat Gas BBQ Hook-up - Nearby Amenities incl LRT Blair & Upcoming LRT Montreal Rd, New Costco, Gloucester Centre, Library, Gyms, Splash pool, Grocery Stores, Pharmacies & restaurants- short walk/bike ride to the Trails along the Ottawa River, recreation, parks, shopping and schools (incl Colonel By HS renowned for its IB program; Thomas D'Arcy McGee (OCSB); Robert Hopkins Public/Henry Monroe/ LePhare Immer (OCDSB); La Verendrye (CECCE); Cite Collegiale - Access to NRC/CSIS/CSE, CMHC, Montfort Hospital & 174/417 - Only 15 minutes to DOWNTOWN! (id:19720)
Royal LePage Team Realty
207 - 682 Churchill Avenue N
Ottawa, Ontario
Charming 1-Bed, 1-Bath condo in Westboro, steps from vibrant eateries and stores. Flooded with natural light, it features floor-to-ceiling windows, a well-lit kitchen with stainless appliances, white quartz counters, a modern backsplash, and extended cabinets. Enjoy some quiet time on your large private balcony. Benefit from an on-site fitness room. Heated underground parking Included. Tenant responsible for HWT Rental, Hydro & Enbridge. (id:19720)
RE/MAX Hallmark Realty Group
2 - 127 Keltie Private
Ottawa, Ontario
Welcome to 127 Keltie Pvt!This well-maintained, freshly painted and recently updated 2-bedroom, 2-bathroom lower unit offers the perfect blend of comfort and conveniencean ideal place to call home.The spacious condo features two generously sized bedrooms on the lower level, each with large closets. The open-concept main level includes a functional eat-in kitchen, a powder room, and inviting dining and living areas with recently updated laminate flooring.Additional highlights include all major appliances (including in-suite washer and dryer), natural gas heating for cozy winters, and central A/C for cool summers. One outdoor parking space is included and is located just across from the unit, with plenty of visitor and street parking available.Move-in ready!Applicants must provide valid ID, proof of income, a current full credit report from Equifax, and a signed rental application.No smokers and no pets, please. (id:19720)
RE/MAX Hallmark Realty Group




