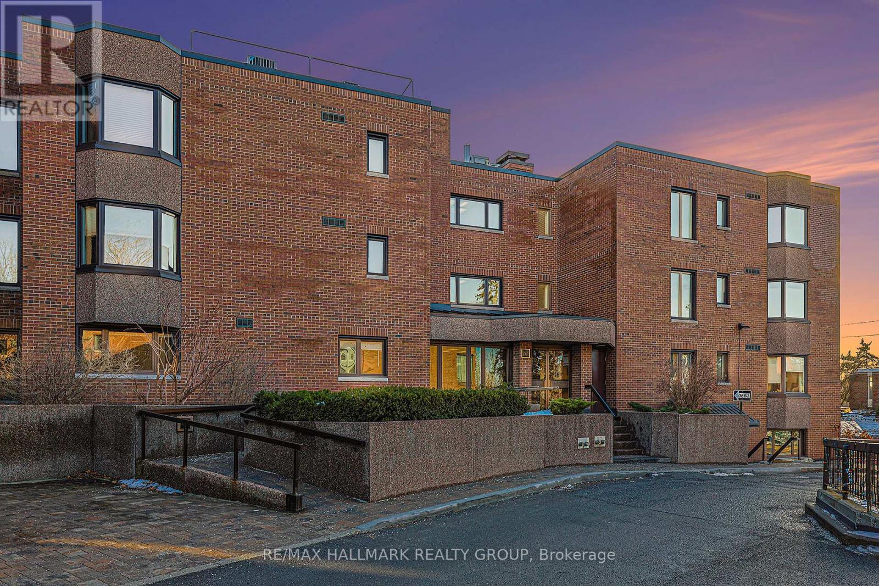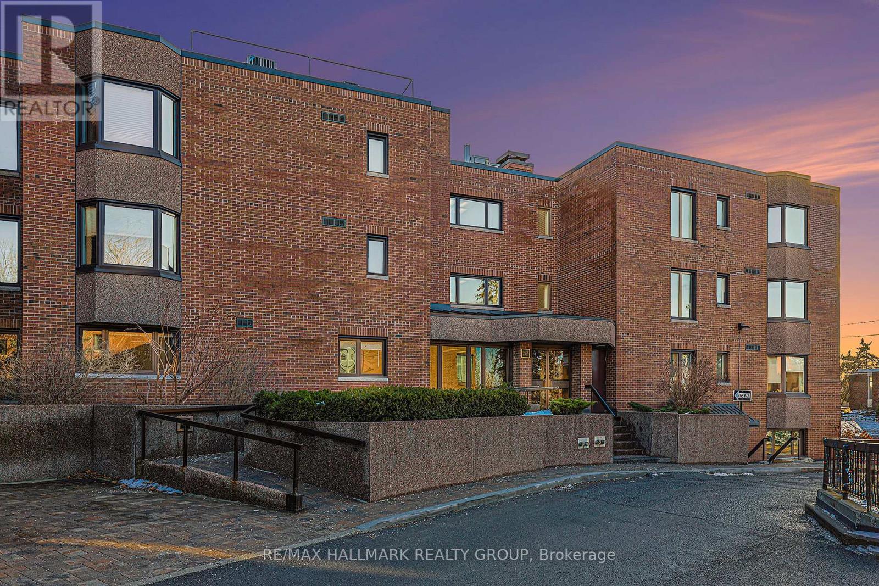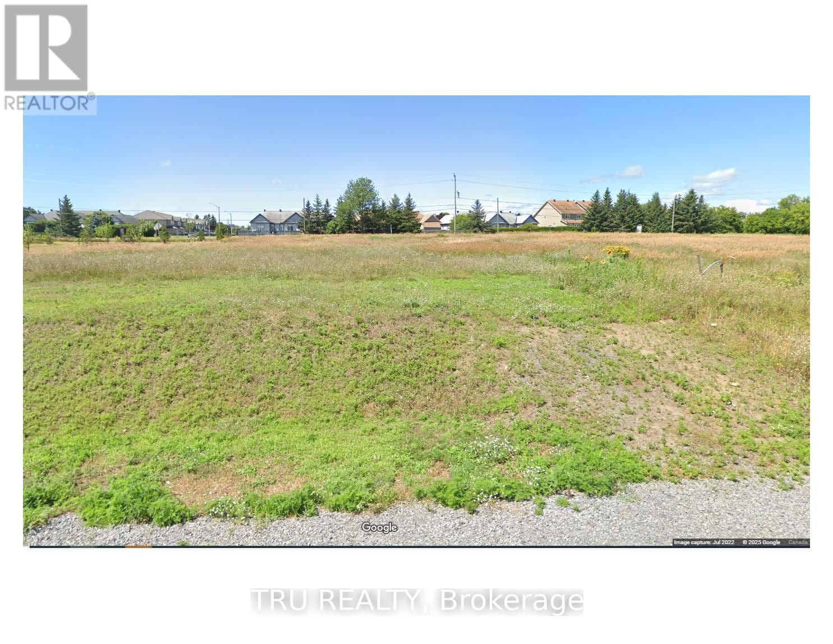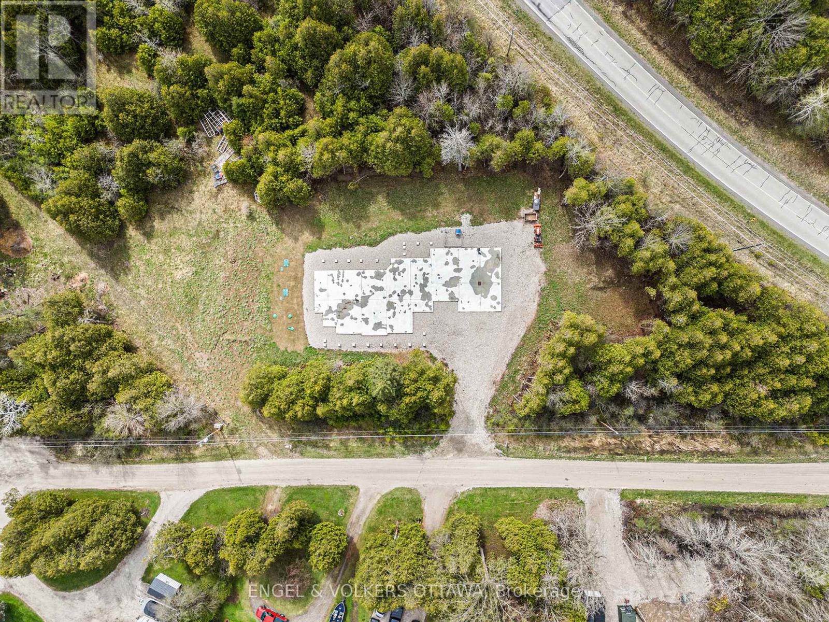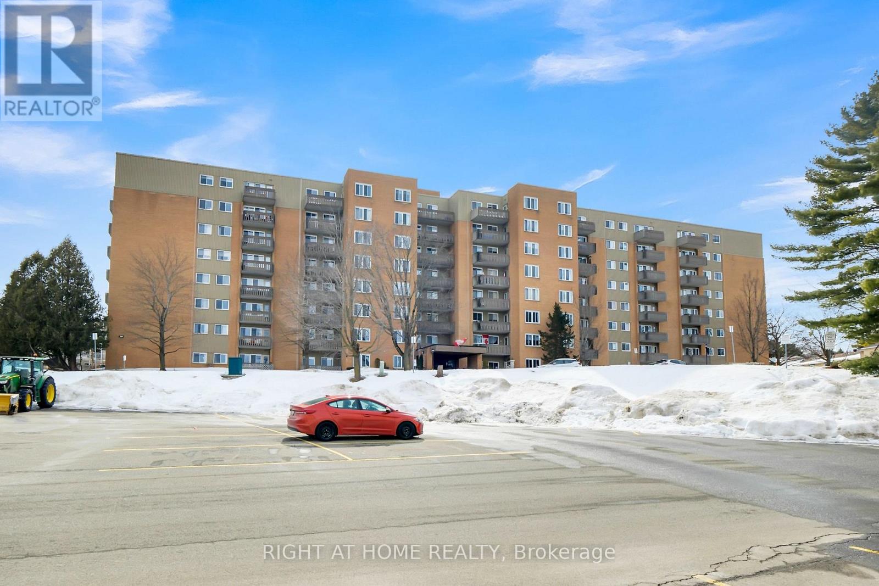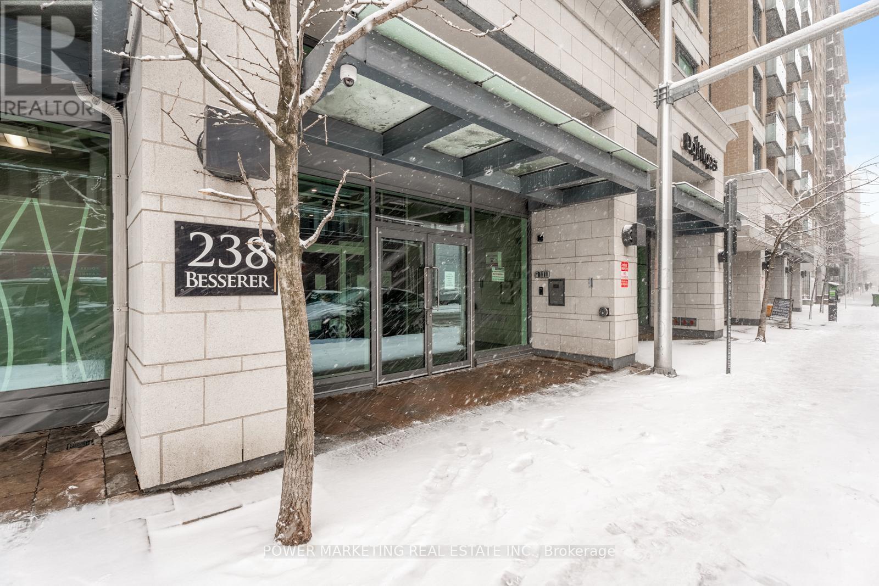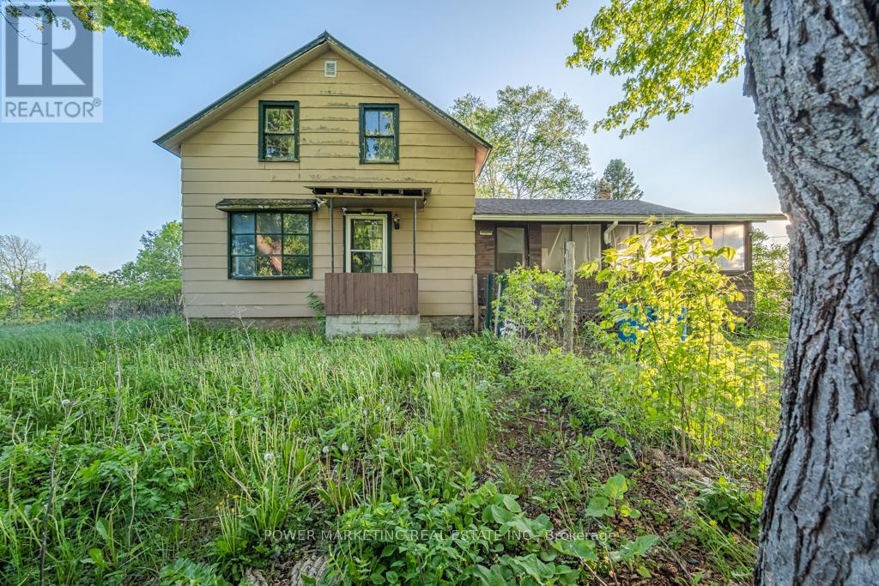Ottawa Listings
113 Charlie's Lane
Ottawa, Ontario
Welcome to this exceptional all-brick bungalow, perfectly situated on a rare double lot in the charming Village of Carp. Designed with both elegance and functionality in mind, this stunning home offers over 2960 square feet of beautifully finished main floor living space, plus a fully finished lower level. This private lot features beautiful gardens and a backyard oasis. Step inside to discover a bright and spacious main floor, where an expansive living area flows seamlessly into the gourmet kitchen, complete with custom cabinetry, a massive walk-in pantry, and a breakfast nook. The adjoining enclosed porch offers a cozy retreat with views of the meticulously landscaped backyard. Enjoy cathedral ceilings and hardwood flooring in the open concept great room and dining room. The main floor boasts three generously sized bedrooms, including a luxurious primary suite with a walk-in closet and a 4 piece en suite. A main floor laundry room adds to the convenience. The lower level is fully finished, offering a spacious family room, a home gym, an office, an additional bedroom, and a full bathroom, making it ideal for multi-generational living or hosting guests.Outside, the in-ground copper ironizer heated pool and Trex decking provide a perfect setting for summer relaxation, while the paved driveway and manicured gardens enhance the home's curb appeal.The oversized two-car garage provides ample storage and convenient inside entry to the home.Thoughtfully designed for accessibility, this home features a fully integrated lift, wide doorways, and primary living spaces with a 5-foot turning radius, ensuring ease of mobility for all.This one-of-a-kind bungalow combines luxury, comfort, and practicality in a picturesque setting. A rare opportunity to own a sprawling, fully accessible home on an oversized lot in the heart of Carp. Schedule your private viewing today! (id:19720)
Rivington-Howie Realty Ltd.
91 - 265 Botanica
Ottawa, Ontario
Welcome to Botanica Private. Outstanding location just off Carling Ave, next to the Civic Hospital, across from the Experimental Farm, steps from Preston Street/Little Italy, Dow's Lake, Hintonburg, Wellington Village & close to downtown. Resort style living with an indoor pool, gym, sauna, yoga studio, library and more! Steal of a DEAL on this VERY large unit at 2200+sq.ft, this 2 storey apartment is a well designed space that can accommodate a large family. Double the size of 2 bedroom units that have recently sold around the same price point! This beautiful unit has 3 beds & 3 baths, large principle rooms and bedrooms, eat-in kitchen, separate dining space, living room with wood burning fireplace, LOADS of storage, and a private primary suite with walk in closet, living space, bedroom area, and a ensuite bath with shower and large soaker tub. This is perfect for those looking for to have the best of both worlds, a great central location, and a clean, quiet and secure building. Just move in and enjoy the lifestyle that Botanic brings! Schedule B to accompany all offers. Photos taken prior to current tenancy. 24 Hours notice for showings. (id:19720)
RE/MAX Hallmark Realty Group
91 - 265 Botanica
Ottawa, Ontario
Welcome to Botanica Private. Outstanding location just off Carling Ave, next to the Civic Hospital, across from the Experimental Farm, steps from Preston Street/Little Italy, Dow's Lake, Hintonburg, Wellington Village & close to downtown. Resort style living with an indoor pool, gym, sauna, yoga studio, library and more! Very large unit at 2200+sq.ft, this 2 storey apartment is a well designed space that can accommodate a large family. This beautiful unit has 3 beds & 3 baths, large principle rooms and bedrooms, eat-in kitchen, separate dining space, living room with wood burning fireplace, LOADS of storage, and a private primary suite with walk in closet, living space, bedroom area, and a ensuite bath with shower and large soaker tub. This is perfect for those looking for to have the best of both worlds, a great central location, and a clean, quiet and secure building. Just move in and enjoy the lifestyle that Botanic brings! Schedule B to accompany all offers. Photos taken prior to current tenancy. 24 Hours notice for showings. Tenant pays hydro & HWT rental (id:19720)
RE/MAX Hallmark Realty Group
7429 Carter Road
Ottawa, Ontario
One of a kind custom-built waterfront estate that perfectly blends interior elegance and exterior resort style amenities. Grand foyer greets guests w/ soaring 10' high ceilings opening into formal living/dining - ideal for entertaining. South wing of the home features grand primary with walkout, his/her closets, 4 pc ensuite and steam bath. Adjoining office can moonlight as 4th bedroom. Stroll along radiant heated tile floors to the North wing inviting guests into an expansive chef's kitchen complete with granite counters, high-end gas range, built-in and stainless steel appliances. Family room w/ 11' ceilings, huge projector screen and gas fireplace - perfect for cozy family nights on the couch. Second level game room w/ wet bar, den, guest bedroom and crow's nest balcony for stunning views. Unparalleled patio highlighted by outdoor kitchen, covered fireplace/tv den and 42' salt water pool. Enjoy your days setting sail from 160' of uninterrupted waterfront on the Rideau River. (id:19720)
RE/MAX Hallmark Realty Group
344 Amici Terrace
Ottawa, Ontario
Nice & spacious Claridge townhome in convenient location! You can walk everywhere! GREAT neighbors! Driveway can accommodate 2 cars! Covered front porch. Site finished hardwood on the main level! Good size living & dining room! Tons of cabinets in the kitchen along with stainless appliances & lots of countertop space. Berber carpet up the stairs & in 3 bedrooms! LARGE primary has a good size walk in closet & 4- piece ensuite. 2 additional good- size bedrooms plus a main bath that offers a tub & shower combo. FULLY finished lower level where you will also find the laundry & storage. Fenced backyard with southern exposure. GREAT value. 24 irrev on offers (id:19720)
RE/MAX Absolute Realty Inc.
1013 Parabolica Way
Ottawa, Ontario
Welcome to 1013 Parabolica Way, a beautifully maintained 2022 built single-car detached home available for rent in the desirable community of Kanata. Offering a total of three parking spots, this home combines style, comfort, and functionality, making it perfect for families or professionals seeking a spacious and modern rental. The main floor features a bright open-concept layout with a well-appointed kitchen that includes stainless steel appliances, pantry storage, and ample counter space. The kitchen flows seamlessly into the breakfast area and the spacious Great Room has an elegant gas fireplace, making it ideal for both everyday living and entertaining. A separate den area provides additional space for a formal office, separate dining or versatile use. Upstairs, the large primary bedroom offers a peaceful retreat complete with a walk-in closet and private ensuite bathroom. Two additional generously sized bedrooms and a full shared bathroom provide flexibility and comfort for the whole household. The upstairs laundry on the second level adds to the comfort further. The unfinished basement offers substantial storage space, ideal for keeping seasonal items or extra belongings out of sight. With its thoughtful layout and practical design, this home delivers both comfort and convenience. Located in a quiet, family-friendly neighborhood, this rental is close to top-rated schools, parks, shopping centres, and public transit, providing easy access to all amenities. Enjoy the best of suburban living in a modern, move-in-ready home. Don't miss your chance to rent this beautiful detached property in one of Kanata's most sought-after areas. Book your showing today and experience everything this home has to offer! (id:19720)
Royal LePage Team Realty
333 Shoreway Drive
Ottawa, Ontario
Discover the perfect canvas for your dream home Lot 42, a pristine 0.5-acre cleared lot nestled in the sought-after Lakewood Trails subdivision. Surrounded by multi-million-dollar homes and offering no rear neighbors, this property ensures unparalleled privacy and serenity in an exclusive setting. Prime Location - Minutes from top-rated schools, upscale shopping, fine dining, and championship golf courses. Luxury Amenities - Enjoy access to the Lakewood Residents Club, featuring a resort-style pool, fitness center, and community gathering spaces. Natural Beauty - Explore scenic walking trails and two serene lakes right in your backyard. With its unbeatable combination of luxury, convenience, and tranquility, this lot wont last long. Act fast - your dream home site awaits! Act fast before it's gone. (id:19720)
Tru Realty
17 Cullen Court
Ottawa, Ontario
For rent: Welcome to 17 Cullen Court, a beautifully updated 4-bedroom, 4-bathroom home located on a quiet cul-de-sac in one of Ottawas most desirable family-oriented neighbourhoods. This spacious home sits on an oversized pie-shaped lot with a wide rear yard and direct access to Bateman Park, offering endless green space, scenic bike paths, and a playground just steps from your door.Inside, the home features a bright and open layout ideal for family living. The recently renovated kitchen includes granite countertops, a large island with breakfast bar, stainless steel appliances, and picture-perfect views of the professionally landscaped backyard. The open-concept living and dining areas are great for entertaining, while the cozy family room provides the perfect spot to unwind.Upstairs, the primary suite offers a walk-in closet and a beautifully updated ensuite bathroom with a double shower. Three additional bedrooms provide ample space for children, guests, or a home office. The fully finished basement includes a rec room, TV area, playroom, bar, and plenty of storage.The backyard is designed for both relaxation and entertaining, with a large deck, gazebo, and no rear neighbours. The landscaping has been thoughtfully planned for three-season blooms, creating a vibrant and private outdoor oasis.With recent updates throughout and located within a top school district, this home is move-in ready and perfect for families looking for comfort, space, and a truly unbeatable location.Available July 15 or after. 12-month lease minimum. Please send your application, credit score, and proof of employment before scheduling a showing. can be rented furnished or unfurnished! (id:19720)
Tru Realty
1806 Forman Avenue
Ottawa, Ontario
Welcome to this charming Campeau-built brick bungalow in the desirable Bel Air Heights neighbourhood, offering a chance to renovate to your liking! The bright main floor features a cozy wood-burning fireplace, a kitchen with an eating area, two spacious bedrooms (easily converted back to three), and a full bath. The finished basement includes a large rec room, an additional bedroom, and a second full bath with a jacuzzi tub. The backdoor leads directly to the basement, easy duplex potential - source of future rental income! Outside, the private, low-maintenance backyard boasts mature hedges, an interlock patio, a water feature, and a storage shed, while the front yards sprinkler system adds convenience. This home is a fantastic opportunity for investors, renovators, or those looking to create their dream space. Situated on a quiet street yet just a 10 mins walk to Algonquin College & shops at College Square, 20 mins walk to Iris LRT station, and the NCC bike path is at the end of Forman Ave. Roof shingles 2015, high-efficiency furnace 2019, vinyl windows 2007. (id:19720)
Grindstone Realty Inc.
127 Drummond Concession 7b
Drummond/north Elmsley, Ontario
Seize the prime opportunity to own a tranquil 2.6-acre lot on the shores of Mississippi Lake. This picturesque property has an insulated concrete form (ICF) foundation, perfect for building a custom home or utilizing the existing architectural plans (All plans and permits are approved). An Ecoflo Peat Moss Septic System has been installed. Spanning nearly 1,000 feet in length, the lot offers approximately 220 feet of pristine water frontage, providing ample space for relaxation and recreation. The lot is generously treed, providing natural privacy while maintaining a sense of seclusion. Despite its peaceful setting, the location is highly convenient --- just 14 minutes to Perth, 18 minutes to Carleton Place, 25 minutes to Smiths Falls, and under an hour to downtown Ottawa. A truly exceptional opportunity to create your perfect lakeside retreat. (id:19720)
Engel & Volkers Ottawa
1240 Bank Street
Ottawa, Ontario
Classic red brick storefront in a busy, vibrant section of Bank Street in Old Ottawa South. Approximately 3,800 sq' over 2 above grade floors, plus a full height basement also used for retail display. Approximately 9" ceiling height on main floor and 2nd floors, and 8" in basement. The entire space is owner occupied by Yardley's Antiques.This is a well established downtown community just south of The Glebe and Lansdowne Park and just north of Billings Bridge, very close to the Transitway. While the streetscape is well established, it is also poised for major redevelopment, with several adjacent large land parcels showing exceptional potential. This property is ideal with it's current use, but could be redeveloped on its' own. There is a laneway off the side street (Chesley) for access to the back of the property. Clean Environmental Phase 1 and 2 recently done (2023). Large open interior spaces. Has 2 electric services, one of which is 600 volts. (id:19720)
RE/MAX Hallmark Realty Group
522 Anchor Circle
Ottawa, Ontario
Step into this exquisite Brierwood model, nestled in the heart of Minto's desirable and family friendly Mahogany community. This home boasts a bright open floor plan with stunning hardwood floors and a cozy fireplace, with the large windows bringing in all kinds of natural light. The gourmet kitchen is a chefs dream, featuring stainless steel appliances, sleek quartz countertops, loads of storage (including a pantry!), and a spacious island with breakfast bar. There's also a large foyer to welcome your guests, a convenient powder room tucked off to the side, and inside access to the double garage. Upstairs you'll find a 2nd bedroom so large you'll think it's the primary, two good sized secondary bedrooms with large closets, and the primary bedroom situated at the back of the home, which also has a walk-in closet and a spa-like ensuite complete with stand alone soaker tub and separate walk-in shower! There's a local park to enjoy, and you're also mere moments from the charming shops and restaurants along Main St Manotick, and the picturesque Rideau River to enjoy no matter what the season. Your new Manotick lifestyle awaits! (id:19720)
Coldwell Banker First Ottawa Realty
123 Green Ash Avenue
Ottawa, Ontario
Welcome to 123 Geen Ash Ave: 4 Bedroom + Loft + Finished Bsmt with 4.5 bathrooms and double car garage on a 43 ft lot. The main floor boasts a grand front porch, an open-concept living area, a stylish kitchen with a breakfast bar and nook, a great room with a gas fireplace, a powder room, and a mudroom with a walk-in closet. Upstairs, the primary bedroom has two walk-in closets and an ensuite bathroom. Each of the additional three bedrooms also has its own walk-in closet. There is a conveniently located laundry room near the bedrooms. 9 ft ceiling on first and second floor. Ecobee smart thermostat, ceramic tiles, and ensuite baths for all bedrooms. Finished basment with full bathroom. BONUS: The Hot Water Heater is paid off by the landlord and the tenant saves on the Hot Water Heater Rental, as its owned by landlord (id:19720)
Right At Home Realty
2080 Elevation Road E
Ottawa, Ontario
STUNNING & UNPARALLELED LUXURY! Perfect for those who value QUALITY. Detached Corner Lot 4 Bedroom, 4 Bathroom showcases over $130K in Top Grade Builder Upgrades!! Main Level offers Flowing Open Concept Perfect for Entertaining, Sun-filled Great Room w/Vaulted Ceilings, Pot Lights, Chefs Kitchen Features 42" Upper Cabinets, Soft-Close, High-End Appliances, Upgraded Backsplash, Under Cabinet Lighting, Lavish Kitchen Island w/Waterfall Quartz Countertop, Main Floor Den Perfect for Home office. 9' Smooth Ceilings, 8' Interior Doors, Oak Hardwood throughout Main & 2nd Floors. Beautifully landscaped Backyard w/PVC Fence (2024) $23k, Gas Line for BBQ. Oak Hardwood Staircase leading to 2nd Level that Offers Spacious Master Bedroom, Luxurious Ensuite and Walk-in Closet, 3 other well Sized Bedrooms + Full Bathroom, Convenient 2nd Floor Laundry round out the Upper Level. FINISHED BASEMENT w/Oversize Windows ideal for TV watching. Gaming, Family Recreational, Full 3-piece Bathroom. Storage Room. Easy access to Highway, Only minutes to Shopping, Restaurants, Fitness Gym and More!! (id:19720)
Lpt Realty
705 - 1599 Lassiter Terrace
Ottawa, Ontario
Enjoy the best view in the building! Wake up to breathtaking panorama in this bright and beautiful corner unit. East and south exposures flood the space with natural light energizing your spirit daily. Then watching the luminous moon in crescent or in full glow and twinkling lights of the city at nights. Experience bungalow-like living in a spacious, care-free condo environment with unobstructed views. The 2020 renovated and open kitchen is designed with modern white cabinetry with drawers, a double sink and dishwasher, also a peninsula with power outlets. The modern engineered hardwood floor could be re-finished with your personal desire. The spacious sunken living room, designated dining room, modern kitchen, 2 good-sized bedrooms, 1 bathroom, balcony, in-unit storage, additional locker, and covered parking complete your functional living style. Condo fees include heat, hydro, water, building insurance, storage locker, parking, management and reserve fund allocation. It is conveniently located at Beacon Hill North with pharmacy and grocery shopping and transit by walking distance, and a quick drive to the highway, shopping (Costco, Loblaws, Canadian Tire), dining and entertainment. The Northridge building is well maintained with the laundry room, party room, guest suites and bike room. Enjoy a friendly community with regular social activities. Perfect for young professionals, retirees, first-time buyers, or investors. Why rent when there is an opportunity to own an affordable yet the best-located unit of the building in the hood. Schedule your viewing today and make this your sweet home! (id:19720)
Right At Home Realty
203 - 238 Besserer Street
Ottawa, Ontario
Ottawa University Neighborhood Bargain! Beautiful sun-filled, south-facing 1-bedroom + den home rented at $1,800/month until April 2026! This great open-concept unit offers spacious living and dining areas, a good-sized granite kitchen, a full 4-piece bathroom, a large balcony, stainless steel appliances, in-unit laundry, underground parking (P4-8), gleaming hardwood and carpet flooring, five appliances included, and more! This newer building offers many amenities, including an exercise center, heated indoor pool, saunas, bike room, party room, and more!Walk to Parliament Hill, Ottawa U, Byward Market, Rideau Canal, Rideau Shopping Centre, and all nearby amenities! A must-see!24 hours' notice required. Call now! (id:19720)
Power Marketing Real Estate Inc.
613 Foxlight Circle
Ottawa, Ontario
Freehold(no any fees attached) in Inside Quiet location in South Bridlewood/Monahan Landing! 3 bedrooms + Den on the Main Lvl, 1.5 baths, 1 car attached garage. Mattamy Mulberry Corner - 1,366 sq. ft. of thoughtfully designed living space across three levels. This charming village home features 3 spacious bedrooms, a versatile den/home office, and an open-concept second floor with a bright kitchen, living, and dining area leading to a balcony perfect for entertaining. 5 Appliances Included, Central Air, Hardwood on Main Lvl, Kitchen Granite Counter, Garage offers extra storage. With flexible floor plan, this home is ideal for families or professionals seeking comfort and style! Mandatory minimum 24 hours irrevocable on all offers. (id:19720)
Innovation Realty Ltd.
396 Daly Avenue
Ottawa, Ontario
Located in the heart of Sandy Hill, close to beautiful Strathcona Park, scenic pathways along the Rideau River, walking distance to all amenities and conveniences, and just a short commute anywhere in the city, this home is perfect for anyone wishing for abundant space without having to move to the suburbs. Situated on a large 50 by nearly 100 foot lot, the fully fenced back yard is ideal for children and pets to play, while still leaving plenty of space for the adults to enjoy! Inside, you will find all the desired old world charm, cozy victorian features, and high ceilings that you would expect in a home of this vintage, with the added benefit of modern updates and touches throughout - the main floor primary bedroom includes an updated 3 piece ensuite, the kitchen boasts quartz countertops and stainless steel appliances, and the large family room is warm and inviting with a wood burning stove for the winter and access to the back deck for the summer - the best of all seasons! With 5 bedrooms, plus a formal seating room, and bonus third floor den, this home is perfect for large families, or anyone needing ample space to work and entertain from home. In addition to this stunning main home, there is a fully separate SECONDARY UNIT on the second level, with separate entrance, allowing for an income generating apartment, home for an adult child, in-law suite, or simply a private living space for your guests. (id:19720)
RE/MAX Hallmark Realty Group
76 Ballinora Lane
Ottawa, Ontario
Welcome to 76 Ballinora Lane in Connections! With 2 beds/2.5 baths (including an ensuite) this modern Avenue model is loaded with thoughtful upgrades and features tons of natural light. Enjoy comfortable living in a lovely layout with 9 foot ceilings, quartz countertops, SS appliances, generous closets, tasteful finishes, private balcony and single car garage. Great location with quick access to amenities Tanger, hwy, Centrum, walking trails, recreation, etc. Photos are from previous listing to maintain tenant privacy. (id:19720)
Innovation Realty Ltd.
5 - 171 Mabel Street
The Nation, Ontario
Well maintained open concept unit, bright and clean . Spacious kitchen with newer granite countertop/island and double sink. L-shaped living and dining room. Laminate flooring and ceramic tile. Economical hot water radiant heating system and On Demand hot water. Featuring in-unit laundry and additional inside storage / utility room. Interlock patio area . Includes 2 parking spaces. $2000 per month plus heat and hydro, insurance on personal contents. First and Last months required ($4000.00). Easy access to Hwy 417. Parking #5 and #8. 24 hour irrevocable on offers to lease. (id:19720)
Royal LePage Performance Realty
841 Derreen Avenue E
Ottawa, Ontario
Premium lot Facing green space! Better than New w/ $85K+ Builder upgrades (9' ceiling on BOTH levels) + Fully fenced backyard! Discover unparalleled luxury in this 2023-built 4-bedroom/3-bathroom detached home boasts 2,152 square feet of modern open concept living space in the vibrant community of Kanata Connection. This home offers a sense of spaciousness and grandeur. The open-concept main floor features gleaming hardwood floors, leading to a gourmet kitchen equipped with premium quartz countertops, a stylish backsplash, abundant 2-tone cabinetry, and a central island. Natural light pours in through the patio door, illuminating the space and providing seamless access to a fully fenced backyard. The expansive living room, highlighted by an elegant fireplace, offers an ideal setting for entertaining. Ascending the hardwood staircase, you'll find a spacious primary bedroom with a walk-in closet and a luxurious ensuite featuring a rain shower. Three additional generously sized bedrooms, a full bathroom, and a convenient laundry room complete the second level. Additional highlights include 5+ years Tarion warranty, 200AMP service with electrical vehicle conduit, installation of eavestroughs, ample garage storage, close to all amenities and easy access to the highway. (id:19720)
Keller Williams Integrity Realty
883 Somerset Street W
Ottawa, Ontario
Welcome to this tastefully renovated, multi residential, 8 unit building in the heart of Chinatown, Little Italy and next to Lebreton Flats- home to the future arena. Central location within walking distance to restaurants, cafes, shopping, recreation, public transit, and all downtown Ottawa has to offer, making this a prime investment opportunity. Extensive capital work, including 7 out of the 8 units being fully renovated. 3 parking spaces available. (id:19720)
Royal LePage Team Realty
10083 Mcintyre Road
North Dundas, Ontario
Welcome to 10083 McIntyre Rd, a delightful home brimming with character and ready to create new memories! Step inside to discover a practical walkthrough kitchen, where a window overlooks the serene backyard. The adjoining dining room sets the stage for family meals, while the inviting living room, with its prominent bay window, bathes the space in natural light. The second floor hosts three comfortably sized bedrooms, and a well-appointed 4-piece bathroom, equipped with extensive floor-to-ceiling storage for all your needs. The fully finished basement expands the living area, offering a relaxing sitting space and a cozy wood stove, a large bedroom, and a convenient 3-piece bathroom combined with laundry facilities. Furthermore, the crawl space area provides plentiful storage capabilities. This property includes a spacious 2-car garage, with an additional third bay ideal for outdoor equipment storage. You'll also find an expansive drive shed located at the back of the property. At the rear of the property, discover a charming pond, offering a perfect spot for summer and winter adventures. This home is a wonderful opportunity for those seeking comfortable and practical living with extra amenities. (id:19720)
Details Realty Inc.
2720 Wylie Road
North Glengarry, Ontario
Life time opportunity! Welcome to this great classic farm house plus beautiful hobby farm, 38 acres of naturally drained land on a quiet road! The house is solid home with original wood flooring, but needs some updates, most of the land is cleared, except about 10 acres that has trees and bush, property sold in "as is, where is" condition . Your dream property is awaiting you! see it today! HST is applicable on the sale of the property. (id:19720)
Power Marketing Real Estate Inc.



