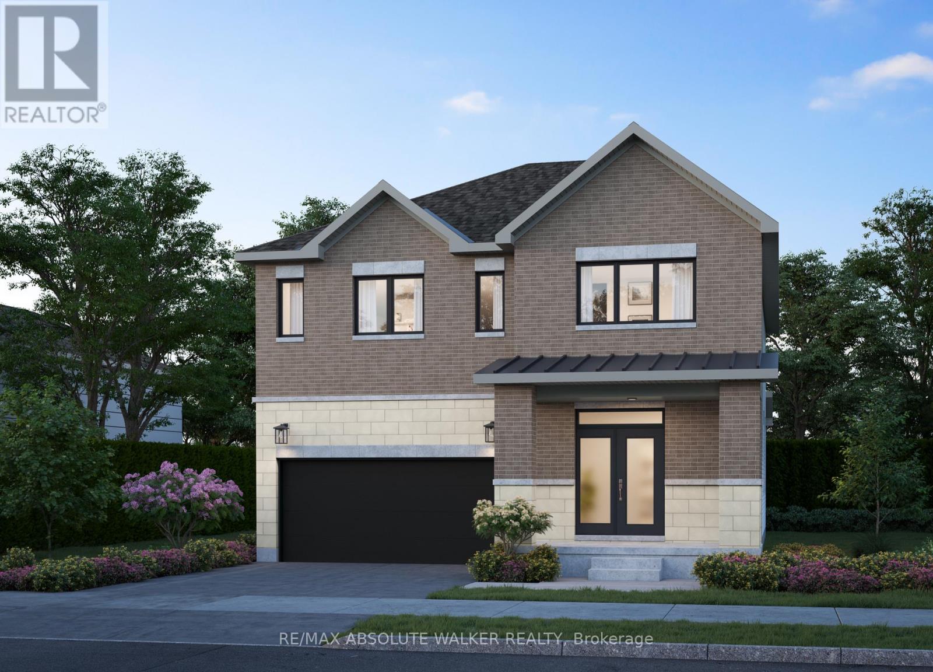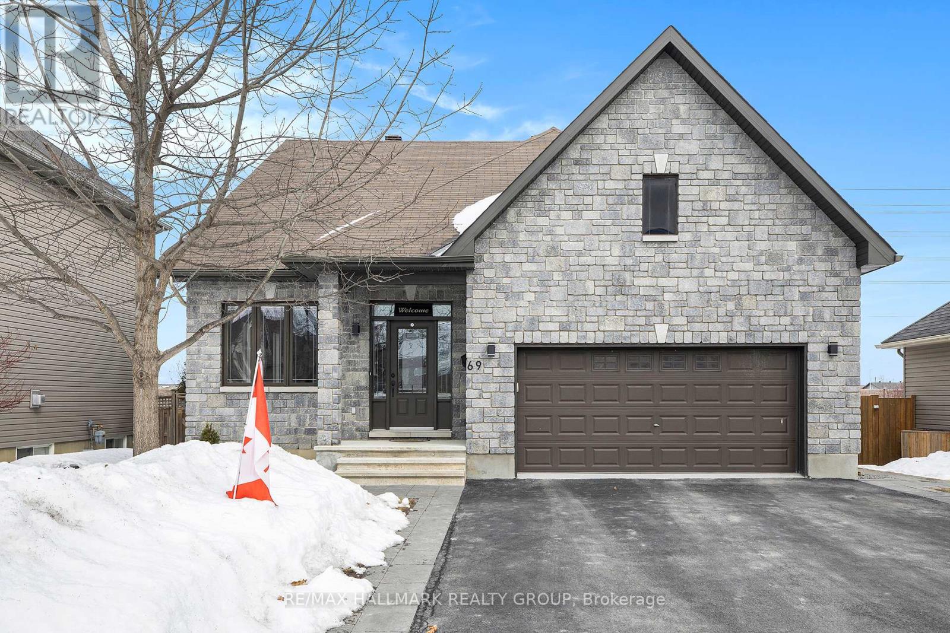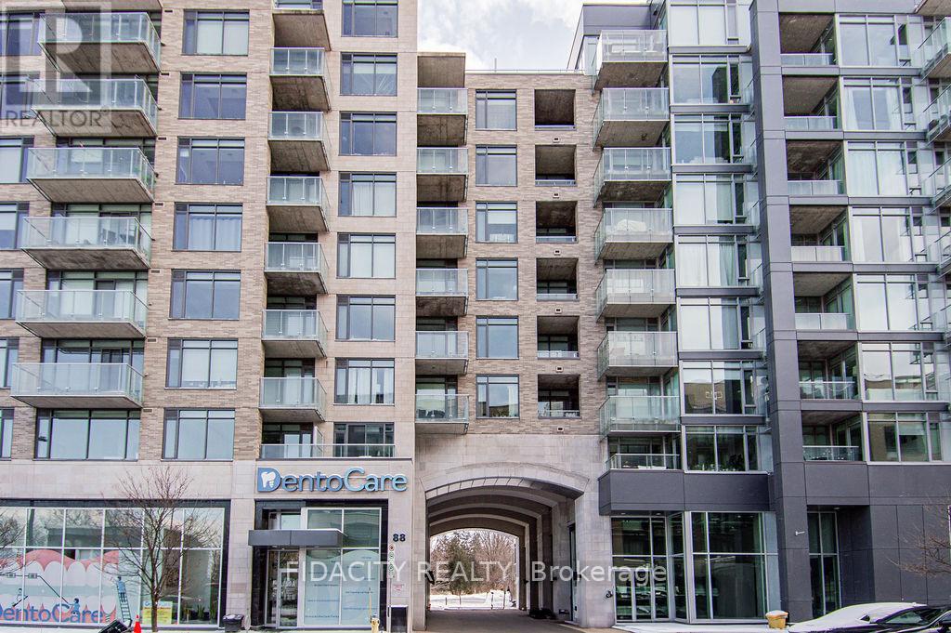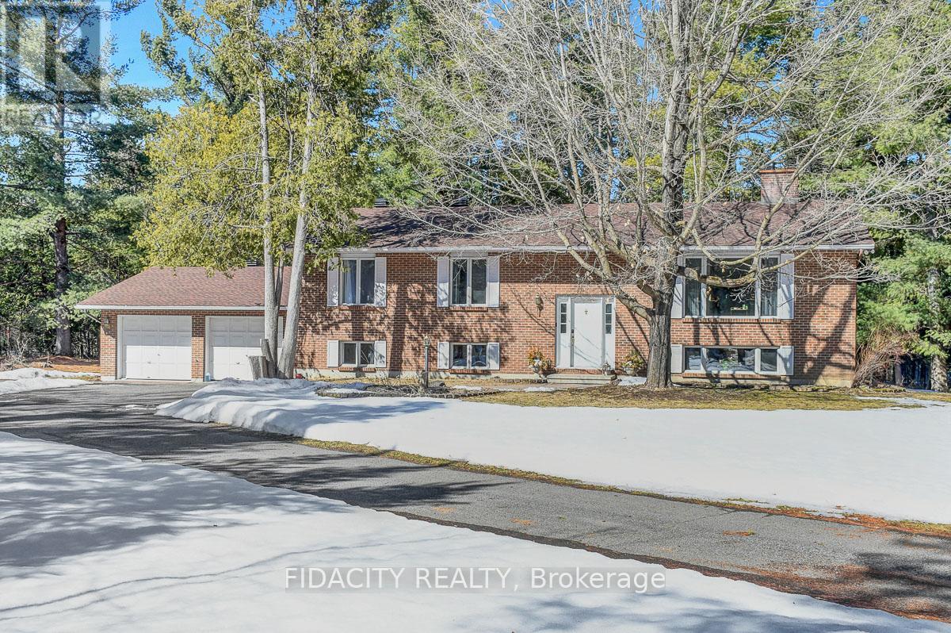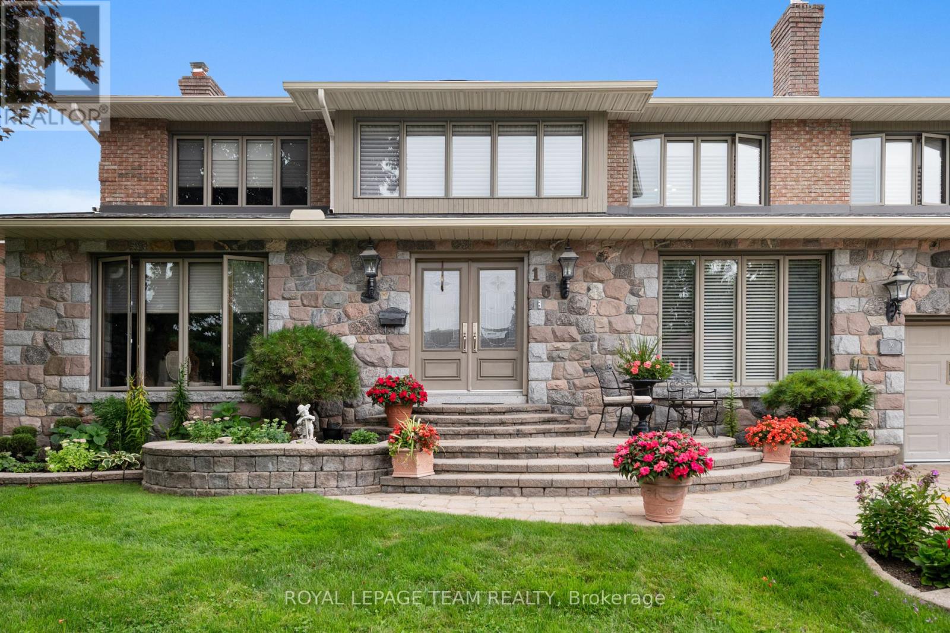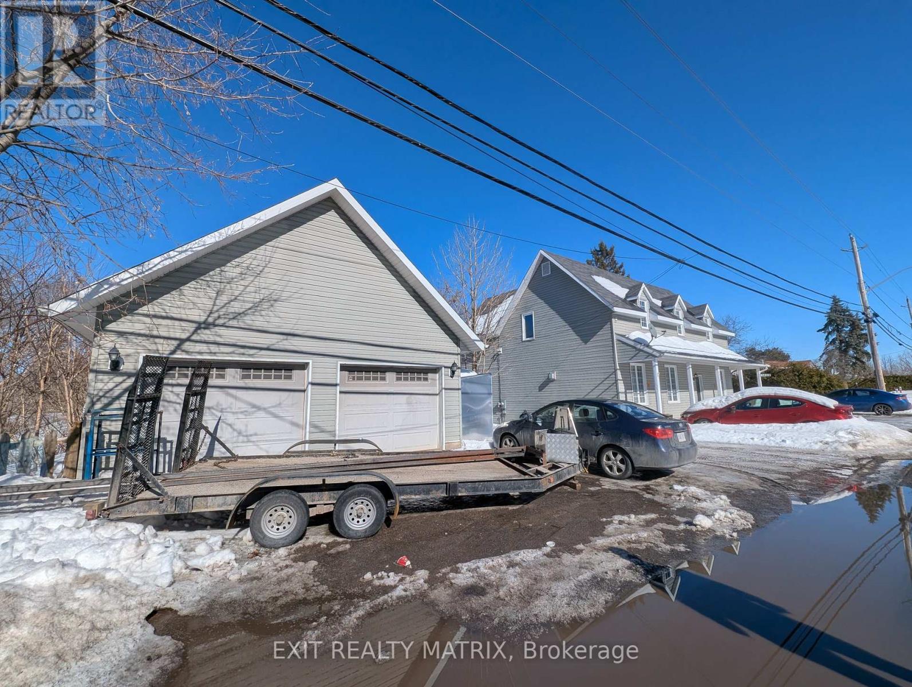Ottawa Listings
71 Hewitt Way
Ottawa, Ontario
Nestled on a RARE Cul-de-sac, this beautifully upgraded 3-bedroom, 3-bathroom home offers the most perfect blend of comfort, style, space, and functionality! From the moment you arrive you will be able to envision playing street hockey with the neighbours, and children gathering on the street to ride their bikes safely. The curb appeal of your new home will captivate you! New front doors, garage doors, windows, and roof shingles, there is nothing left to do! From the meticulously manicured lawn & inviting landscaping to the private driveway & large lot you will know this is a special place to live. Step inside to discover a welcoming floor plan made for modern day living. The spacious gourmet renovated eat-in kitchen, dining & family area have a seamless flow that will make entertaining & every day living a breeze. On this level there is a large flex room, that can be a formal living room, a home office with room for 2, a library or with a few modifications a bedroom for an aging parent. Upstairs the primary suite is a private retreat, boasting a spa like ensuite, a walk-in closet & space to relax & unwind. The additional bedrooms are equally spacious, with ample closet space & access to a well-appointed main bath. The lower level provides plenty of storage, a large laundry room & a second family room for all to gather. Enjoy outdoor living in the beautifully private landscaped backyard featuring new covered patio, new PVC fencing, several quiet sitting areas, and lush greenery! This space is perfect for family gatherings or quiet evenings under the stars! Located in a highly desired neighourhood, this home is minutes from schools, shopping, dining, parks, & major commuter routes. Dont miss the opportunity to move into this beautiful home in a prime location! (id:19720)
Bennett Property Shop Realty
2140 Blue Jay Crescent
Ottawa, Ontario
This very special bungalow is for the buyer who appreciates exquisite taste and decor. This home has been cleverly renovated to maximize space, functionality and experience. Beautiful maple floors grace the sun filled living and dining areas with a modern fireplace and enlarged window. Your family chef will love the kitchen - lots of cabinetry, granite counters, wall oven and microwave, JennAir cooktop, s/s appliances. A relaxing sanctuary awaits in the bedroom wing where you will find a spacious primary bedroom with his & her closets and double windows. And when its time for some pampering - immerse yourself in the stunning soaker tub. This main bath is right out of a decorator magazine! A 2nd bedroom or home office complete the main floor. But wait! This beautiful renovation continues on the lower level with a large family room with gas fireplace - and lots of room and versatility for family activities and entertaining. And what about the sound proof guest room or music room - a very thoughtful design feature. Your guests may never want to leave when they experience the lower level bath with built-in speakers, heated towel rack and dual shower. But perhaps the most special about this home is the backyard which stretches over an expansive pie shaped lot. Careful design and professional landscaping provide a low maintenance deck and patio area with electric awnings, evening lighting, heated above ground pool, garden house, beautiful lawns and gardens, and an irrigation system with 8 zones front and back- what an oasis! And no need to worry about power outages - a full back up generator (GENERAC) was installed in Jan 24. And what a location - on a quiet crescent, steps to Ottawa River recreational pathways, boating, cycling, x country skiing and many school choices incl Ontario top rated Colonel By SS with its International Baccalaureate Program. Close to shopping, employment centres (CSIS, NRC, CMHC), hospitals, the coming soon LRT station, and minutes to downtown. (id:19720)
RE/MAX Hallmark Realty Group
69 Norma Street S
Arnprior, Ontario
Prime Location close to Caruso Park in Arnprior easy access to 417, Well maintained and upgraded 3 Br bungalow, spacious and private back yard, Just perfect for first time or retired buyer, many recent upgrades, bright Kt. and newer counters and main bath vanity, main bedroom to deck with private back yard, Gazebo and detached garage. Down stairs has plenty of potential for future Rec Rm or Bedrooms with high ceilings and partial bathroom. Don't miss this opportunity call today. (id:19720)
Royal LePage Team Realty
213 Peacock Drive
Russell, Ontario
This house is not built. This 3 bed, 2 bath middle unit townhome has a stunning design and from the moment you step inside, you'll be struck by the bright & airy feel of the home, w/ an abundance of natural light. The open concept floor plan creates a sense of spaciousness & flow, making it the perfect space for entertaining. The kitchen is a chef's dream, w/ top-of-the-line appliances, ample counter space, & plenty of storage. The large island provides additional seating & storage. On the 2nd level each bedroom is bright & airy, w/ large windows that let in plenty of natural light. An Ensuite can be added. The lower level can be finished (or not) and includes laundry & storage space. The standout feature of this home is the full block firewall providing your family with privacy. Photos were taken at the model home at 325 Dion Avenue. Flooring: Hardwood, Ceramic, Carpet Wall To Wall (id:19720)
Paul Rushforth Real Estate Inc.
176 Avro Circle
Ottawa, Ontario
Vacant house , easy to show! Unique detached house located in the award-winning community of Wateridge Village! Minutes drive to great schools SS & DT Ottawa. NO CARPET THROUGHOUT! 3 beds +loft (can be converted to 4th bedrm),4 bath+ finished basement w/ 9 feet ceiling & Lookout windows. Open-concept gourmet kitchen has a large central island w/quartz countertop, high end SS appliances & Walk in Pantry. Nice living rm w/a cozy gas fireplace. Bright dinning area leads to the private backyard. Spacious primary bedrm has a big walk-in closet & 5-piece luxury ensuite.2 great sized south facing bedrm share the main Bath. Laundry conveniently located on this floor. Basement has a full bath, can be used as family gym & other potentials. Extra large garage has an EV charger& easy access to mudrm. walking distance to parks, Montfort Hospital, C.M.H.C., NRC, shoppings & more. (id:19720)
Keller Williams Integrity Realty
1166 Jamieson Lane
Horton, Ontario
Situated in Renfrew, this newly constructed bungalow offers both modern comfort and everyday convenience with shopping, restaurants, and Highway 17 nearby. The Smith Model by Mackie Homes is beautifully appointed and provides approximately 1,995 sq ft of thoughtfully designed living space. Designed to maximize natural light, it features an open floor plan with large windows, transoms, and recessed lighting. The practical layout includes three bedrooms, three bathrooms, and a private office which overlooks the front yard. The main living space is anchored by a well-appointed kitchen with two-toned cabinetry, a centre island, tile backsplash, quartz countertops, and a pantry. This space flows seamlessly into the dining area and great room that features a fireplace and a patio door to the deck and backyard. A spacious family entrance and laundry room provide added convenience and direct access to the three-car garage. The primary suite serves as a private retreat, complete with a walk-in closet and a five-piece ensuite featuring a relaxing bathtub, a separate shower, and a dual-sink vanity. (id:19720)
Royal LePage Team Realty
336 Solstice Crescent S
Russell, Ontario
Perfect for the starter or retired couple, set on a private community 55+ backing onto a wooded area and the Castor River no back neighbour. This end unit offers 2 bedrooms, 1 -4pc bathroom, main floor laundry, open concept Kitchen-dining area and living room, quartz countertop & centre island, and garden patio doors onto the deck. 4 appliances included. 2 spacious bedrooms primary bedroom offers a large walk-in closet. There is plenty of closet space throughout, and the unspoiled basement is ready for your finishing touch. The common area fee of $124.48 monthly offers access to the gym, party room, gazebos, outside BBQ, tennis court, and shuffleboard, Contrary to a Condo apartment, Semi-Detached allowed pets (id:19720)
Century 21 Action Power Team Ltd.
202 Peacock Drive
Russell, Ontario
This house is not built. This 3 bed, 3 bath middle unit townhome has a stunning design and from the moment you step inside, you'll be struck by the bright & airy feel of the home, w/ an abundance of natural light. The open concept floor plan creates a sense of spaciousness & flow, making it the perfect space for entertaining. The kitchen is a chef's dream, w/ top-of-the-line appliances, ample counter space, & plenty of storage. The large island provides additional seating & storage. On the 2nd level each bedroom is bright & airy, w/ large windows that let in plenty of natural light. Primary bedroom includes a 3 piece ensuite. The lower level is finished and includes laundry & storage space. The standout feature of this home is the full block firewall providing your family with privacy. Photos were taken at the model home at 325 Dion Avenue. Flooring: Hardwood, Flooring: Ceramic, Flooring: Carpet Wall To Wall (id:19720)
Paul Rushforth Real Estate Inc.
203 Peacock Drive
Russell, Ontario
This house is not built. This 3 bed, 2 bath middle unit townhome has a stunning design and from the moment you step inside, you'll be struck by the bright & airy feel of the home, w/ an abundance of natural light. The open concept floor plan creates a sense of spaciousness & flow, making it the perfect space for entertaining. The kitchen is a chef's dream, w/ top-of-the-line appliances, ample counter space, & plenty of storage. The lge island provides additional seating & storage. On the 2nd level each bedroom is bright & airy, w/ large windows that let in plenty of natural light. An Ensuite can be added. The lower level can be finished (or not) and includes laundry & storage space. The standout feature of this home is the full block firewall providing your family with privacy. Photos were taken at the model home at 325 Dion Avenue. Flooring: Hardwood, Flooring: Ceramic,Carpet Wall To Wall (id:19720)
Paul Rushforth Real Estate Inc.
257 Labelle Street
Russell, Ontario
Welcome to Embrun, where your perfect home is waiting to be built by EQ Homes in a prime location close to top-rated schools, parks, and all essential amenities. This is your chance to design a home that suits your lifestyle, with full control over finishes and upgrades to match your vision.The main floor offers a spacious, flowing layout, ideal for both everyday living and entertaining with soaring ceilings that adds a touch of elegance, creating the perfect space for family gatherings. The open-concept design seamlessly connects the kitchen, living, and dining areas, providing both comfort and functionality. Upstairs, you'll find four generously sized bedrooms, where the primary presents a luxurious ensuite with the option to personalize every detail. With multiple floor plans to choose from, you can select the model that best fits your needs. Whether you prefer modern elegance or timeless charm, EQ Homes gives you the flexibility to create a home that truly reflects your style. Don't miss this opportunity to build your dream home in a vibrant, growing community. (id:19720)
RE/MAX Absolute Walker Realty
449 Lecours Street S
Champlain, Ontario
STUNNING CUSTOM 2021 bungalow on a huge lot between Ottawa & Montreal w/city water and natural gas! Minutes to L'Orignal Beach, boat launch, Hawkesbury shopping, & hospital, this home is located in a highly sought-after subdivision in Eastern Ontario, on 1 of the best lots in la Seigneurie w/full South & West exposure. WHY BUILD when you can move into this ready-to-live-in quality custom home built with meticulous attention to detail, offering over 2,600 sq. ft. + a finished lower level featuring 2 additional bedrooms, a bath, & an immense rec room. W/5 bedrooms (3+2), a main floor den, & 4 baths, including 2 private ensuites & a main bathroom, this home truly has it all. Over $375,000 in additional upgrades & enhancements beyond the builder's standard allowances make this property truly a GEM! HIGHLIGHTS include: Quartz (Cambria) & wild cherry hardwood throughout, wide trims, tall doors, sponge trays in all bathrooms, a broom closet, a SEBO kitchen w/cabinets to the ceiling, black stainless steel appliances & hardware, a spice rack, & an eat-in area with a built-in buffet. The LOWER LEVEL boasts a huge open-concept design with 9' ceilings, a built-in wet bar, a billiard room, & stairs leading to the OVERSIZED 4-CAR GARAGE w/direct access to the yard. The BACKYARD oasis includes a fenced heated saltwater pool, hot tub; a patio with gazebo, a powered utility shed, & 20 feet of mature trees on the east side with a firepit patio area. The GREAT ROOM features a soaring 15' ceiling, a cozy wood-burning fireplace with a stone facade, & a GOURMET KITCHEN w/a huge island, a walk-in pantry, black sleek appls, & a breakfast area w/patio doors leading to a covered porch perfect for barbecuing and entertaining. THINKING OF BUILDING? Why take on the uncertainties and rising costs when this home is a turn-key? & comes w/Home warranty. To build a similar home today would cost over $1.7 million This incredible property is offered at an unbeatable price. Dont miss your chance! (id:19720)
Martels Real Estate Inc.
539 Rioja Street
Ottawa, Ontario
Spacious 3 bedroom townhome with finished family room located in Sought after Kanata South! Fantastic family neighborhood that is close to parks, schools and shopping. Spacious open concept design offering 3 good size bedrooms, primary bedroom with walk-in closet & 3 piece ensuite bath, basement features large family room, living room with gas fireplace, kitchen features good size breakfast bar, neutral decor, no rear neighbors & more! Tenant pays water & sewer, hydro, gas, hot water tank rental telephone, cable/internet, grass cutting & snow removal. 48 Hour Irrevocable for all Offers. Schedule "B" , Credit Report, Pay Stub, & Rental Application to Accompany all offers. (id:19720)
Right At Home Realty
2 - 1204 Shillington Avenue
Ottawa, Ontario
Welcome to this charming 2-bed, 1-bath, 2-story condo in the heart of Carlington! This bright and inviting home features a spacious layout perfect for comfortable living. The large kitchen boasts ample counter space, lots of storage, and direct access to the outdoor balcony - perfect for barbecuing or enjoying morning coffee. Living room is spacious and inviting, with plenty of room for a cozy office nook by the front window.Enjoy natural light streaming through large windows. Upstairs you'll find two large bedrooms with generous closets, 4-piece bathroom and laundry room which also offers additional storage space. This vibrant community offers the perfect blend of convenience and charm. Easy access to all amenities, Highway 417, Experimental Farm, Carleton University, the list goes on. Turn-key living at its finest! (id:19720)
Engel & Volkers Ottawa
35 Withrow Avenue
Ottawa, Ontario
Welcome to this beautifully renovated bungalow in the sought-after St. Claire Gardens neighbourhood with a finished SDU! This home offers an incredible opportunity for multi-generational living, rental income, or a private guest suite.The main level boasts a bright and modern 2-bedroom, 2-bathroom layout with an open-concept living space. The stunning kitchen features quartz countertops, stainless steel appliances, and custom cabinetry, seamlessly flowing into the dining and living areas. The primary bedroom includes a private ensuite, while the second bedroom is spacious and versatile. The lower level offers a separate 1-bedroom, 1-bathroom suite, complete with its own entrance, full kitchen, and in-unit laundry, perfect for tenants or extended family. Outside, you'll find a brand-new, double-deep permitted garage, providing ample space for parking, storage, or even a workshop. The property sits on a generous lot with a private backyard, ideal for relaxation and entertaining.Located in a family-friendly neighbourhood, close to parks, top-rated schools, shopping, and transit, this home is move-in ready and packed with potential. Don't miss this rare opportunity, book your showing today! (id:19720)
Exp Realty
12b Maple Ridge Crescent
Ottawa, Ontario
Welcome to 12B Maple Ridge Crescent in Barrhaven, your dream home awaits! Meticulously renovated with modern luxury and comfort in mind, this move-in-ready gem boasts sunlit interiors, a gourmet kitchen with quartz countertops, high-end appliances (including a built-in wine fridge), and two cozy fireplaces. Enjoy spacious, updated living areas enhanced by energy-efficient lighting, designer finishes, and a stunning skylight. Generously sized bedrooms, spa-like bathrooms, and premium flooring complete the picture. Located in a sought-after family-friendly neighborhood with top schools, parks, shopping, dining, and easy transit access, this home is perfect for first-time buyers, growing families, or savvy investors. Don't miss your chance to experience elegance and convenience in one exceptional property. (id:19720)
Royal LePage Performance Realty
69 Mcgregor Street
Carleton Place, Ontario
Nestled in a welcoming and friendly community, this exceptional bungalow with loft boasts remarkable curb appeal with a full brick-front exterior and extra wide driveway. Offering the perfect balance of main-floor convenience and expanded living space, this home is ideal for families, professionals, and those looking for main floor living. Step inside to find gleaming hardwood floors, elegant neutral tones, and an abundance of natural light streaming through the large windows. A charming sitting area off the foyer provides a cozy retreat, perfect for morning coffee or welcoming guests. The open-concept kitchen overlooks the family room, featuring stainless steel appliances, a spacious island, and ample cabinetry, all seamlessly connected to a family room with vaulted ceilings kept cozy with a fireplace. The main floor primary bedroom retreat boasts a walk-in closet and a luxurious ensuite with a stand-up shower and soaker tub. A second main-floor bedroom offers flexibility as a guest room or home office, while a full bathroom ensures comfort for family and visitors alike. The inside entry from the garage leads to a thoughtfully designed mudroom, providing additional storage and functionality. Upstairs, the loft-level suite is a private haven, featuring a bedroom, full bathroom, and a spacious sitting area ideal for a teen retreat, guest suite, or secondary living space. The fully finished lower level expands the living space even further, boasting a large recreation room, two additional bedrooms, and a full bathroom with a walk-in shower and elegant glass doors. Whether you're entertaining, hosting guests, or in need of extra living quarters, this lower level offers endless possibilities. This home has been immaculately maintained, showcasing pride of ownership at every turn. This home can accommodate all life situations, from those seeking one-level living, growing families or multi-generational living. (id:19720)
RE/MAX Hallmark Realty Group
630 Arc-En-Ciel Street
Ottawa, Ontario
Welcome to this bright and spacious 3,000 sqft above-grade home, nestled in the heart of Orleans. Boasting 4 bedrooms and 3 bathrooms, this home offers a traditional layout designed for both comfort and functionality. The main floor features rich hardwood flooring, two inviting living rooms, a large study, and a conveniently located laundry room (2022). The renovated kitchen (2022) is a chefs dream, complete with a stunning quartz waterfall island and counter top, new tile flooring, modern backsplash, sleek hood range, upgraded cabinetry, and a spacious walk-in pantry for ample storage. Upstairs, new vinyl flooring (2023) enhances the generously sized bedrooms, including a grand primary suite with a walk-in closet and a luxurious 4-piece ensuite featuring heated flooring and modern wall tiles (2023).The versatile basement offers a large recreation room with endless possibilities to make it your own. With over $70K in recent upgrades, this home combines style, comfort, and incredible value. Ideally located close to parks, schools, shopping, and amenities don't miss this opportunity! (id:19720)
Century 21 Synergy Realty Inc
513 - 88 Richmond Road
Ottawa, Ontario
Welcome to 88 Richmond!! This modern 2 Bed + 2 Bath condo you've been waiting for at the ever popular QWest in Westboro. Featuring an open concept living space, stunning kitchen and hardwood flooring throughout. This unit includes two good sized bedrooms with a 3 piece ensuite w/ glass shower and a second 3 piece bathroom . Floor-to-ceiling windows offer plenty of sunlight, and large east-facing balcony adds outdoor living space with a great view! Enjoy the Westboro lifestyle and walk to everything - restaurants, shops, public transit and more! QWest's amenities include a massive rooftop terrace with BBQs and hot tubs, exercise room, party room & theatre room. Also storage lockers are suite level lockers! (id:19720)
Fidacity Realty
815 Silhouette
Ottawa, Ontario
This corner unit is generously sized to accommodate an open-concept living space with private walk-out balcony, dining room, modern kitchen with quartz countertops plus island, main floor powder room and a practical nook/tech station perfect for homework or WFH days!You can easily imagine yourself enjoying slow mornings on your balcony, sipping on a warm cup of coffee or tea, curled up with a book... (or endlessly scrolling your social feeds). Both the kitchen and all bathrooms feature quartz countertops, providing a sleek modern aesthetic that is easy to maintain. The lower-level features 2 spacious bedrooms and 2 full bathrooms (wow)! the primary ensuite has its own bath and both rooms have large windows that let in loads of natural light. Conveniently located minutes from shopping, retail and the 416. (id:19720)
Exp Realty
136 Grey Stone Drive
Ottawa, Ontario
ATTENTION INVESTORS/HOME RENOVATORS!! Nestled on a sprawling, private 2-acre lot enveloped by mature trees, this Carp home offers the ultimate in peaceful country living without sacrificing city convenience. From the moment you arrive, you'll feel the warmth and charm. Imagine cozy evenings by the large wood-burning fireplace in the inviting living room. The kitchen, overlooking the tranquil backyard, provides access to a newly stained upper deck, perfect for enjoying your morning coffee amidst the sounds of nature. Ideal for multi-generational living or hosting guests, this home boasts a 2-car garage with a separate entrance to the finished basement. The basement features a 3-piece bathroom, a charming double-sided wood fireplace, and a walkout to the outside terrace. Need space for hobbies or storage? The oversized wood shed offers ample room for all your equipment and tools. With astonishing renovation possibilities, this immaculate corner property presents a rare opportunity to create the home of your dreams. Don't miss your chance to experience the serenity and potential this exceptional property has to offer! (id:19720)
Fidacity Realty
10 - 292 Laurier Avenue E
Ottawa, Ontario
Chic and Spacious! Discover the perfect blend of space, style, and convenience in this bright and exceptional 2-bedroom, 3-bathroom condo, an ideal alternative to high-rise living in the heart of vibrant Sandy Hill. Step into an inviting open-concept living and dining areas, where rich hardwood floors, large sunlit windows, and a cozy wood-burning fireplace create the perfect ambiance for both relaxing and entertaining. Neighbouring to this space, the beautifully renovated eat-in kitchen shines with ample cabinetry, counter space, and eye-catching windows that fill the room with natural light. For added convenience, a thoughtfully placed powder room adds convenience. Upstairs, the spacious primary bedroom features great closet space and a beautifully updated ensuite with a custom walk-in shower. The second bedroom, with its soaring ceiling, is perfect for a guest room, or home office, and an additional full bathroom provides extra privacy for those sharing the space. No more hauling laundry up and down stairs, this level also includes an in-unit laundry area. Access to a private outdoor deck with stunning city views creates a serene retreat in the heart of the city. Enjoy the best of downtown living with quick access to Ottawa U, the ByWard Market, scenic pathways, and amenities. With a dedicated storage locker, and parking, this condo offers practical perks alongside its undeniable appeal. (id:19720)
RE/MAX Absolute Walker Realty
16 Jeremiah Place
Ottawa, Ontario
This stunning home combines sophistication and functionality in every corner. From the grand chandelier with a lift in the entryway to the hardwood and tile flooring that flows seamlessly throughout, every detail has been thoughtfully designed. The spacious living and dining rooms are perfect for entertaining, while the large kitchen offers easy access to the rear yard, making it ideal for outdoor gatherings.The cozy family room, complete with a gas fireplace, invites relaxation, and the main floor laundry room with a shower adds convenience. The double garage provides an inside entry, making access easy and sheltered.Upstairs, the five bedrooms offer ample space, including a luxurious primary suite with a walk-in closet and a spa-like 5-piece ensuite. The finished basement is an entertainer's dream, featuring a gas fireplace, a 3-piece bath, a kitchen, a bar, a workshop, and abundant storage, including a cedar closet for special items.The beautifully landscaped yard, with its irrigation system, ensures a low-maintenance outdoor space to enjoy. With 3763.96 sq. ft. above grade and an additional 1970.27 sq. ft. in the basement, this home offers an impressive total living area of nearly 5740 sq. ft., combining style, comfort, and space for modern living. (id:19720)
Royal LePage Team Realty
1429 Meadow Drive
Ottawa, Ontario
Incredible Investment Opportunity! This beautifully renovated, fully tenanted income property offers multiple revenue streams on a sprawling 1.09-acre lot in the heart of Greely. Boasting VM-3 zoning, this versatile property provides endless potential for investors. The main house features two beautifully updated residential units: Unit A: A spacious 4-bedroom, 1.5-bath unit with soaring 10-ft ceilings in the living room, generating $2,375/month. Unit B: A cozy 1-bedroom, 1-bath unit, bringing in $1,691/month. Additional income sources include: Insulated 2-bay garage: Renting for $1,130/month + utilities. Commercial-grade, fully insulated Quonset hut: Featuring 1,800 sq. ft. of warehouse space with two man doors and two garage doors, leased at $2,090.50/month + utilities. Cap Rate of 6.19%%, this property is both a stable and high-potential addition to any investment portfolio. The huge fenced lot, bordered by a creek, offers beautiful landscaping, ornamental trees, perennial gardens, and plenty of space for vegetable gardens, play structures, or pets. Located just 16 minutes from the Ottawa International Airport and 7 minutes from Findlay Creeks shopping district, this property is conveniently close to schools, parks, the library, grocery stores, and the post office. Steeped in history, the "Old Post" has served as a post office, country store, and village center for over a century. Whether you're looking to expand your investment portfolio or explore new business opportunities, this rare find is not to be missed! Village Mixed-Use (VM3) zoning allows for residential and non-residential uses including: community centre, day care, food production, municipal service centre, personal service business, restaurant and retail store. Call today for more details or to book a viewing! (id:19720)
Exit Realty Matrix
1429 Meadow Drive
Ottawa, Ontario
Incredible Investment Opportunity! This beautifully renovated, fully tenanted income property offers multiple revenue streams on a sprawling 1.09-acre lot in the heart of Greely. Boasting VM-3 zoning, this versatile property provides endless potential for investors. The main house features two beautifully updated residential units: Unit A: A spacious 4-bedroom, 1.5-bath unit with soaring 10-ft ceilings in the living room, generating $2,375/month. Unit B: A cozy 1-bedroom, 1-bath unit, bringing in $1,691/month. Additional income sources include: Insulated 2-bay garage: Renting for $1,130/month + utilities. Commercial-grade, fully insulated Quonset hut: Featuring 1,800 sq. ft. of warehouse space with two man doors and two garage doors, 200 amp panel, leased at $2,090.50/month + utilities. Cap Rate of 6.19%%, this property is both a stable and high-potential addition to any investment portfolio. The huge fenced lot, bordered by a creek, offers beautiful landscaping, ornamental trees, perennial gardens, and plenty of space for vegetable gardens, play structures, or pets. Located just 16 minutes from the Ottawa International Airport and 7 minutes from Findlay Creeks shopping district, this property is conveniently close to schools, parks, the library, grocery stores, and the post office. Steeped in history, the "Old Post" has served as a post office, country store, and village center for over a century. Whether you're looking to expand your investment portfolio or explore new business opportunities, this rare find is not to be missed! Village Mixed-Use (VM3) zoning allows for residential and non-residential uses including: community centre, day care, food production, municipal service centre, personal service business, restaurant and retail store. Call today for more details or to book a viewing! (id:19720)
Exit Realty Matrix











