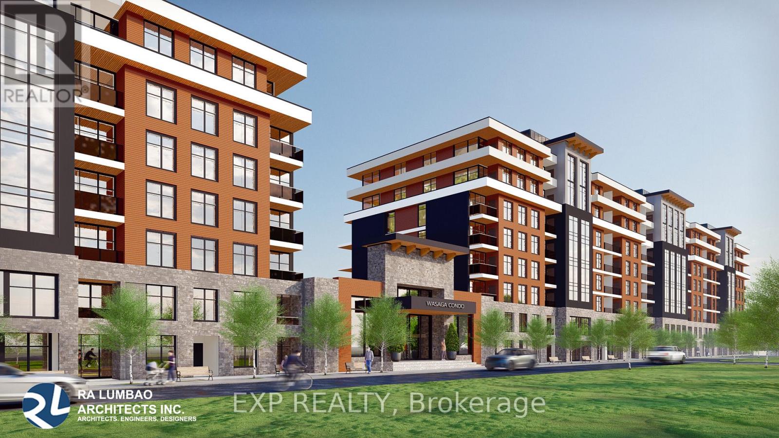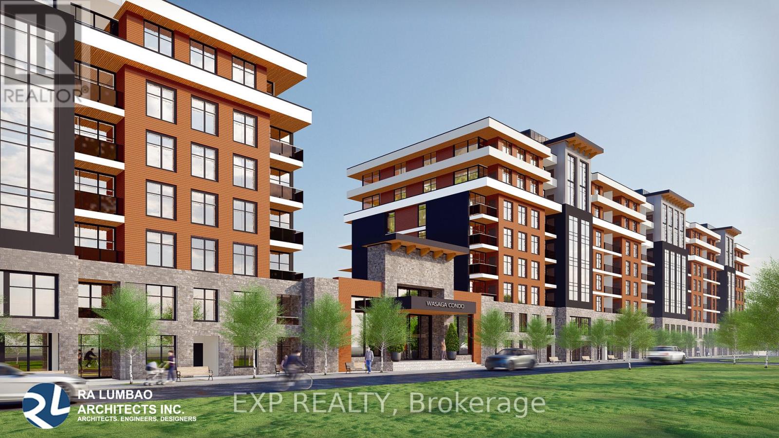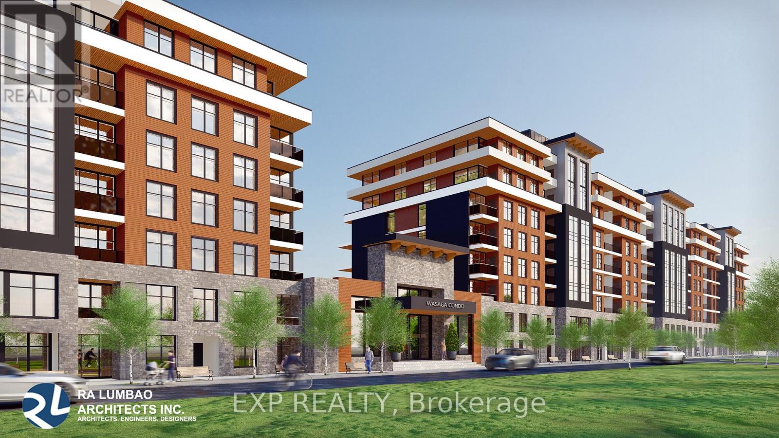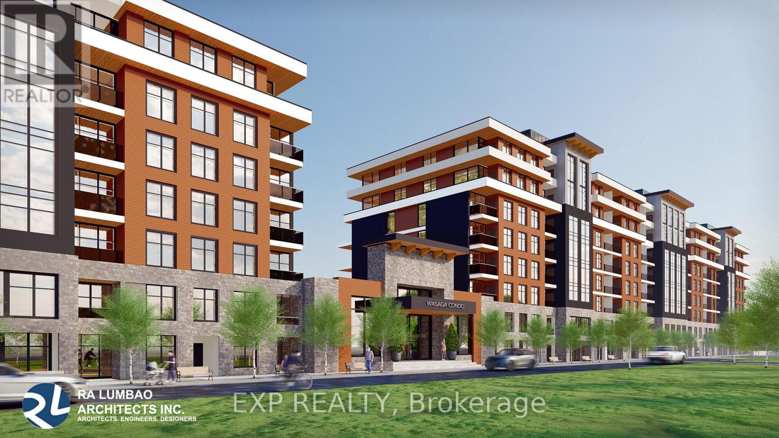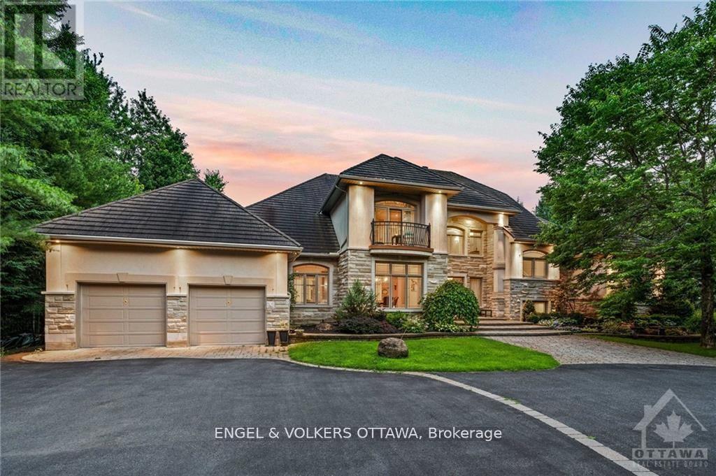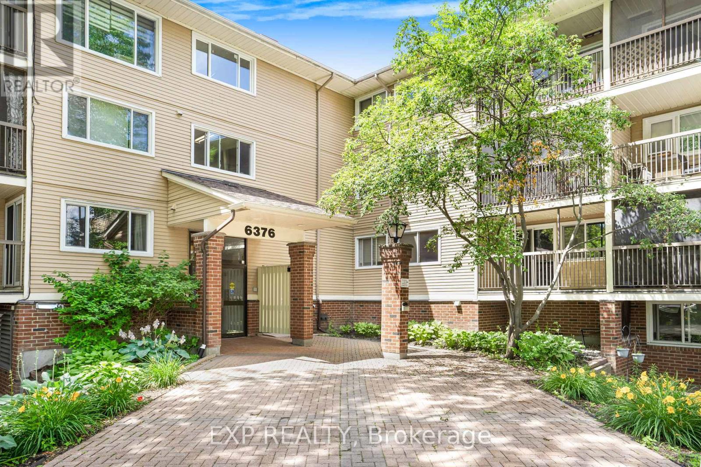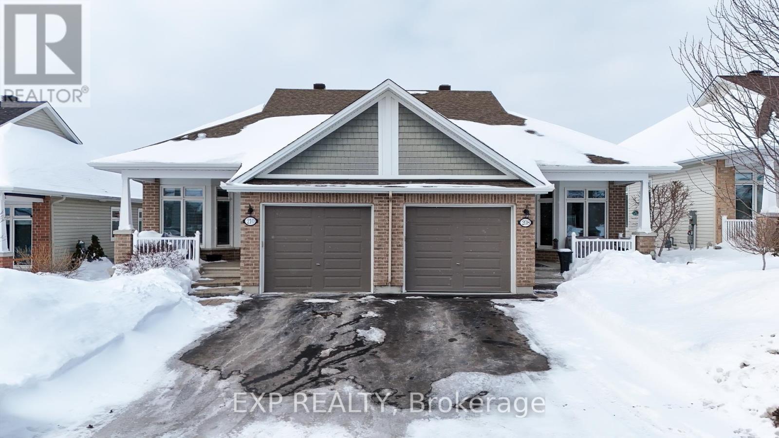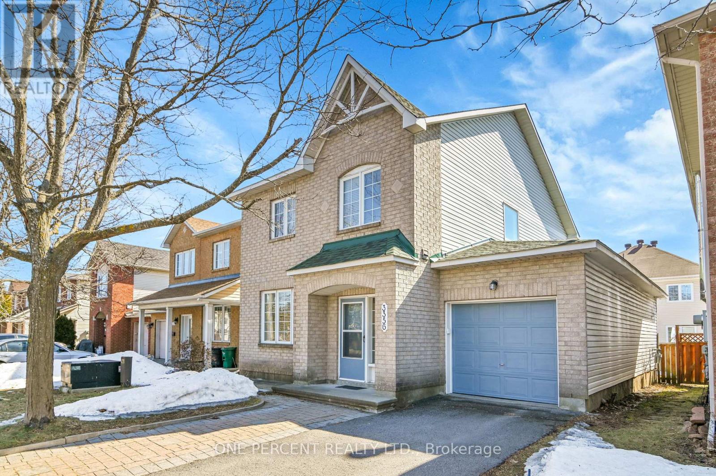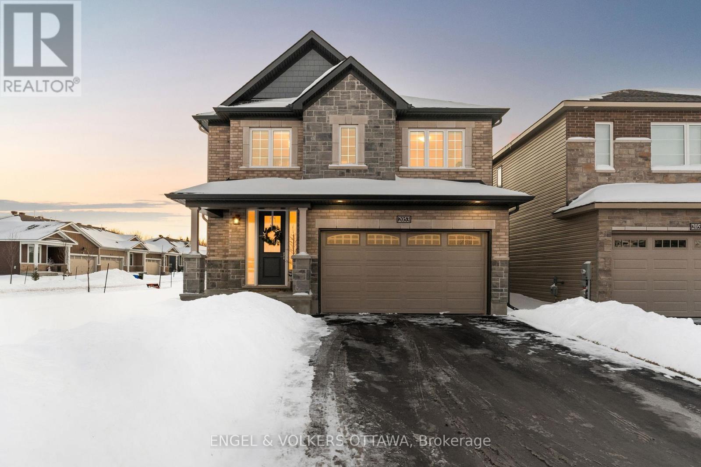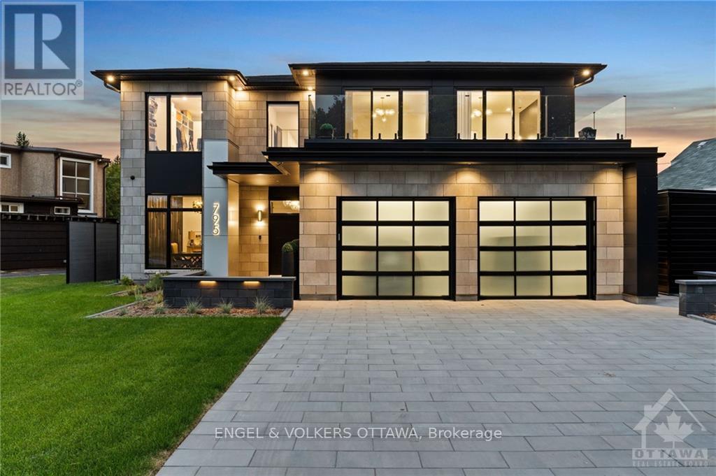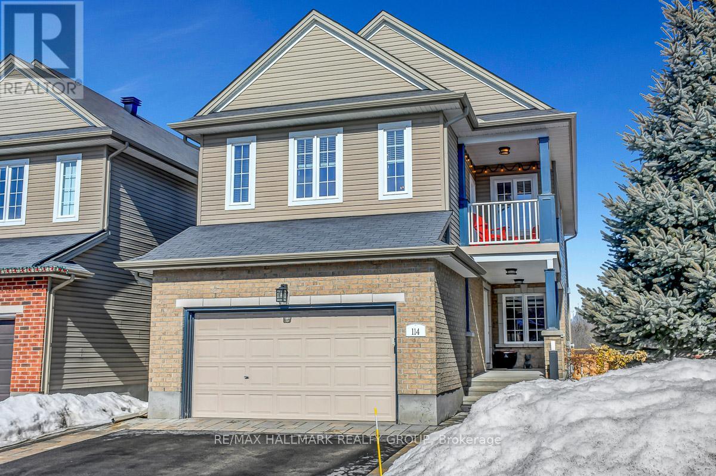Ottawa Listings
421 - 00 Sunnidale Road
Wasaga Beach, Ontario
Experience Luxury Beach Town Living LOCATED MINUTES FROM GEORGIAN BAY WATERFRONT! Welcome to Wasaga Beach Lux - An exclusive residence with all the amenities you could ask for: Indoor pool, Tennis courts, Gym, Media and Party Rooms, Roof Top Terrace & Bar and 24-hour concierge - all at your finger tips! With lots of green spaces for outdoor enjoyment and close proximity to the waterfront, this is a great location to live and relax in all seasons throughout the year. Spacious, open concept two bedroom plus den condo (1166 square feet) with private balcony, 9' ceilings, pre-selected Designer Finish Palette includes a beautiful combination of laminate & ceramic/porcelain tile floors, and paint options that have been chosen to flow together. Modern designed kitchen with quartz counters and stainless steel appliances. In- unit laundry. Spa like bathroom with quartz counters and frameless glass shower doors. This is truly elegance and luxury at it's best. Live just minutes from the World's Longest Fresh Water Beach! Underground parking available to purchase. Don't miss out on this incredible opportunity! (id:19720)
Exp Realty
114 - 00 Sunnidale Road
Wasaga Beach, Ontario
Experience Luxury Beach Town Living LOCATED MINUTES FROM GEORGIAN BAY WATERFRONT! Welcome to Wasaga Beach Lux - An exclusive residence with all the amenities you could ask for: Indoor pool, Tennis courts, Gym, Media and Party Rooms, Roof Top Terrace & Bar and 24-hour concierge - all at your finger tips! With lots of green spaces for outdoor enjoyment and close proximity to the waterfront, this is a great location to live and relax in all seasons throughout the year. Spacious, open concept two bedroom/ 2 bath (883 square feet) with private balcony, 9' ceilings, pre-selected Designer Finish Palette includes a beautiful combination of laminate & ceramic/porcelain tile floors, and paint options that have been chosen to flow together. Modern designed kitchen with quartz counters and stainless steel appliances. In- unit laundry. Spa like bathroom with quartz counters and frameless glass shower doors. This is truly elegance and luxury at it's best. Live just minutes from the World's Longest Fresh Water Beach! Underground parking available to purchase. Don't miss out on this incredible opportunity! (id:19720)
Exp Realty
318 - 00 Sunnidale Road
Wasaga Beach, Ontario
Experience Luxury Beach Town Living LOCATED MINUTES FROM GEORGIAN BAY WATERFRONT! Welcome to Wasaga Beach Lux - An exclusive residence with all the amenities you could ask for: Indoor pool, Tennis courts, Gym, Media and Party Rooms, Roof Top Terrace & Bar and 24-hour concierge - all at your finger tips! With lots of green spaces for outdoor enjoyment and close proximity to the waterfront, this is a great location to live and relax in all seasons throughout the year. Spacious, open concept one bedroom plus den condo (725 square feet) with private balcony, 9' ceilings, pre-selected Designer Finish Palette includes a beautiful combination of laminate & ceramic/porcelain tile floors, and paint options that have been chosen to flow together. Modern designed kitchen with quartz counters and stainless steel appliances. In- unit laundry. Spa like bathroom with quartz counters and frameless glass shower doors. This is truly elegance and luxury at it's best. Live just minutes from the World's Longest Fresh Water Beach! Underground parking available to purchase. Don't miss out on this incredible opportunity! (id:19720)
Exp Realty
216 - 00 Sunnidale Road
Wasaga Beach, Ontario
Experience Luxury Beach Town Living LOCATED MINUTES FROM GEORGIAN BAY WATERFRONT! Welcome to Wasaga Beach Lux - An exclusive residence with all the amenities you could ask for: Indoor pool, Tennis courts, Gym, Media and Party Rooms, Roof Top Terrace & Bar and 24-hour concierge - all at your finger tips! With lots of green spaces for outdoor enjoyment and close proximity to the waterfront, this is a great location to live and relax in all seasons throughout the year. Spacious, open concept one bedroom plus den condo (639 square feet) with private balcony, 9' ceilings, pre-selected Designer Finish Palette includes a beautiful combination of laminate & ceramic/porcelain tile floors, and paint options that have been chosen to flow together. Modern designed kitchen with quartz counters and stainless steel appliances. In- unit laundry. Spa like bathroom with quartz counters and frameless glass shower doors. This is truly elegance and luxury at it's best. Live just minutes from the World's Longest Fresh Water Beach! Underground parking available to purchase. Don't miss out on this incredible opportunity! (id:19720)
Exp Realty
611 - 00 Sunnidale Road
Wasaga Beach, Ontario
Experience Luxury Beach Town Living LOCATED MINUTES FROM GEORGIAN BAY WATERFRONT! Welcome to Wasaga Beach Lux - An exclusive residence with all the amenities you could ask for: Indoor pool, Tennis courts, Gym, Media and Party Rooms, Roof Top Terrace & Bar and 24-hour concierge - all at your finger tips! With lots of green spaces for outdoor enjoyment and close proximity to the waterfront, this is a great location to live and relax in all seasons throughout the year. Spacious, open concept one bedroom plus den condo (639 square feet) with private balcony, 9' ceilings, pre-selected Designer Finish Palette includes a beautiful combination of laminate & ceramic/porcelain tile floors, and paint options that have been chosen to flow together. Modern designed kitchen with quartz counters and stainless steel appliances. In- unit laundry. Spa like bathroom with quartz counters and frameless glass shower doors. This is truly elegance and luxury at it's best. Live just minutes from the World's Longest Fresh Water Beach! Underground parking available to purchase. Don't miss out on this incredible opportunity! (id:19720)
Exp Realty
515 - 00 Sunnidale Road
Wasaga Beach, Ontario
Experience Luxury Beach Town Living LOCATED MINUTES FROM GEORGIAN BAY WATERFRONT! Welcome to Wasaga Beach Lux - An exclusive residence with all the amenities you could ask for: Indoor pool, Tennis courts, Gym, Media and Party Rooms, Roof Top Terrace & Bar and 24-hour concierge - all at your finger tips! With lots of green spaces for outdoor enjoyment and close proximity to the waterfront, this is a great location to live and relax in all seasons throughout the year. Spacious, open concept one bedroom plus den condo (775 square feet) with private balcony, 9' ceilings, pre-selected Designer Finish Palette includes a beautiful combination of laminate & ceramic/porcelain tile floors, and paint options that have been chosen to flow together. Modern designed kitchen with quartz counters and stainless steel appliances. In- unit laundry. Spa like bathroom with quartz counters and frameless glass shower doors. This is truly elegance and luxury at it's best. Live just minutes from the World's Longest Fresh Water Beach! Underground parking available to purchase. Don't miss out on this incredible opportunity! (id:19720)
Exp Realty
312 - 00 Sunnidale Road
Wasaga Beach, Ontario
Experience Luxury Beach Town Living LOCATED MINUTES FROM GEORGIAN BAY WATERFRONT! Welcome to Wasaga Beach Lux - An exclusive residence with all the amenities you could ask for: Indoor pool, Tennis courts, Gym, Media and Party Rooms, Roof Top Terrace & Bar and 24-hour concierge - all at your finger tips! With lots of green spaces for outdoor enjoyment and close proximity to the waterfront, this is a great location to live and relax in all seasons throughout the year. Spacious, open concept one plus den bedroom condo (775 square feet) with private balcony, 9' ceilings, pre-selected Designer Finish Palette includes a beautiful combination of laminate & ceramic/porcelain tile floors, and paint options that have been chosen to flow together. Modern designed kitchen with quartz counters and stainless steel appliances. In- unit laundry. Spa like bathroom with quartz counters and frameless glass shower doors. This is truly elegance and luxury at it's best. Live just minutes from the World's Longest Fresh Water Beach! Underground parking available to purchase. Don't miss out on this incredible opportunity! (id:19720)
Exp Realty
213 - 00 Sunnidale Road
Wasaga Beach, Ontario
Experience Luxury Beach Town Living LOCATED MINUTES FROM GEORGIAN BAY WATERFRONT! Welcome to Wasaga Beach Lux - An exclusive residence with all the amenities you could ask for: Indoor pool, Tennis courts, Gym, Media and Party Rooms, Roof Top Terrace & Bar and 24-hour concierge - all at your finger tips! With lots of green spaces for outdoor enjoyment and close proximity to the waterfront, this is a great location to live and relax in all seasons throughout the year. Spacious, open concept two bedroom condo (957 square feet) with private balcony, 9' ceilings, pre-selected Designer Finish Palette includes a beautiful combination of laminate & ceramic/porcelain tile floors, and paint options that have been chosen to flow together. Modern designed kitchen with quartz counters and stainless steel appliances. In- unit laundry. Spa like bathroom with quartz counters and frameless glass shower doors. This is truly elegance and luxury at it's best. Live just minutes from the World's Longest Fresh Water Beach! Underground parking available to purchase. Don't miss out on this incredible opportunity! (id:19720)
Exp Realty
108 - 00 Sunnidale Road
Wasaga Beach, Ontario
Experience Luxury Beach Town Living LOCATED MINUTES FROM GEORGIAN BAY WATERFRONT! Welcome to Wasaga Beach Lux - An exclusive residence with all the amenities you could ask for: Indoor pool, Tennis courts, Gym, Media and Party Rooms, Roof Top Terrace & Bar and 24-hour concierge - all at your finger tips! With lots of green spaces for outdoor enjoyment and close proximity to the waterfront, this is a great location to live and relax in all seasons throughout the year. Spacious, open concept two bedroom condo (964 square feet) with private balcony, 9' ceilings, pre-selected Designer Finish Palette includes a beautiful combination of laminate & ceramic/porcelain tile floors, and paint options that have been chosen to flow together. Modern designed kitchen with quartz counters and stainless steel appliances. In- unit laundry. Spa like bathroom with quartz counters and frameless glass shower doors. This is truly elegance and luxury at it's best. Live just minutes from the World's Longest Fresh Water Beach! Underground parking available to purchase. Don't miss out on this incredible opportunity! (id:19720)
Exp Realty
208 - 00 Sunnidale Road
Wasaga Beach, Ontario
Experience Luxury Beach Town Living LOCATED MINUTES FROM GEORGIAN BAY WATERFRONT! Welcome to Wasaga Beach Lux - An exclusive residence with all the amenities you could ask for: Indoor pool, Tennis courts, Gym, Media and Party Rooms, Roof Top Terrace & Bar and 24-hour concierge - all at your finger tips! With lots of green spaces for outdoor enjoyment and close proximity to the waterfront, this is a great location to live and relax in all seasons throughout the year. Spacious, open concept two bedroom/2 bath condo (855 square feet) with private balcony, 9' ceilings, pre-selected Designer Finish Palette includes a beautiful combination of laminate & ceramic/porcelain tile floors, and paint options that have been chosen to flow together. Modern designed kitchen with quartz counters and stainless steel appliances. In- unit laundry. Spa like bathroom with quartz counters and frameless glass shower doors. This is truly elegance and luxury at it's best. Live just minutes from the World's Longest Fresh Water Beach! Underground parking available to purchase. Don't miss out on this incredible opportunity! (id:19720)
Exp Realty
802 - 00 Sunnidale Road
Wasaga Beach, Ontario
Experience Luxury Beach Town Living LOCATED MINUTES FROM GEORGIAN BAY WATERFRONT! Welcome to Wasaga Beach Lux - An exclusive residence with all the amenities you could ask for: Indoor pool, Tennis courts, Gym, Media and Party Rooms, Roof Top Terrace & Bar and 24-hour concierge - all at your finger tips! With lots of green spaces for outdoor enjoyment and close proximity to the waterfront, this is a great location to live and relax in all seasons throughout the year. Spacious, open concept two bedroom condo (855 square feet) with private balcony, 9' ceilings, pre-selected Designer Finish Palette includes a beautiful combination of laminate & ceramic/porcelain tile floors, and paint options that have been chosen to flow together. Modern designed kitchen with quartz counters and stainless steel appliances. In- unit laundry. Spa like bathroom with quartz counters and frameless glass shower doors. This is truly elegance and luxury at it's best. Live just minutes from the World's Longest Fresh Water Beach! Underground parking available to purchase. Don't miss out on this incredible opportunity! (id:19720)
Exp Realty
5800 Queenscourt Crescent
Ottawa, Ontario
Set on 2 acres in Rideau Forest, this home showcases exceptional quality, design & craftsmanship. The foyer leads to a grand living room with 20-ft ceilings & a gas fireplace. The gourmet kitchen is complemented by a formal dining room and a family room with coffered ceilings, a wood-burning fireplace & direct backyard access. The main level primary suite includes a custom 5-piece ensuite, California walk-in closets & private hot tub access. A convenient office off the primary suite can serve as a bedroom. Upstairs, there are three additional bedrooms, each with a balcony; two have walk-in closets & one has a 4-piece ensuite. The finished basement features 9-ft ceilings, a bar, a theatre & ample space for entertaining. The backyard is an absolute oasis retreat with a beautiful salt-water pool, hot tub, covered terrace & an outdoor kitchen with a gas BBQ and fridge. The property includes attached and detached 2-car garages. Just a few features this resort-stylehome has to offer. (id:19720)
Engel & Volkers Ottawa
410 - 6376 Bilberry Drive
Ottawa, Ontario
Welcome to this beautifully updated top-floor 1-bedroom, 1-bathroom condo tucked into a quiet, tree-lined neighbourhood in the heart of Orleans.Step inside to a bright and airy open-concept layout, featuring hardwood flooring throughout the living and dining areas. The classic updated white kitchen with a breakfast bar offers plenty of prep space and a casual spot for meals or morning coffee. The spacious bedroom is filled with natural light, and the updated full bathroom features modern finishes. Tile flooring in the kitchen and bathroom areas ensures durability and easy upkeep.Just off the main living area, sliding doors lead to your screened-in balcony, where you can enjoy peaceful tree-top views. The building backs onto a forest with close access to walking and biking trails, and is only a short stroll to the Ottawa River perfect for nature lovers and dog walkers looking to stay connected to the outdoors. Ideally located across from a park and basketball court, and just minutes to schools, grocery stores, restaurants, Place d'Orléans, and the future LRT station, this condo offers the perfect mix of serenity and accessibility. Whether you're a first-time buyer, downsizer, or investor, this low-maintenance home checks all the boxes for comfort, privacy, and convenience. (id:19720)
Exp Realty
208 Voie De Brouage Way
Ottawa, Ontario
Welcome to this rarely offered semi-detached bungalow in the sought-after Cardinal Creek Village community in Orleans! With larger floor plans, an oversized garage, and thoughtful upgrades throughout, this home is the perfect blend of comfort and sophistication. Step inside to discover stunning papyrus maple hardwood floors throughout the main level, complemented by plush carpeting in the bedroom for added warmth and comfort. The kitchen is a showstopper, featuring Cambria quartz countertops, antique-finished cherry wood cabinetry with soft-close drawers, an upgraded backsplash, under-cabinet lighting, large pantry, pot lights, and sleek stainless steel appliances. The primary bedroom is a peaceful retreat, complete with an ensuite bathroom boasting an upgraded walk-in shower for a spa-like experience. The fully finished basement offers even more living space with a spacious bedroom, a large recreation room with a cozy gas fireplace, built-in sound system, a laundry room (washer and dryer can be moved upstairs for added convenience), and plenty of storage - all tied together with upgraded berber carpeting for added comfort. Outside, the backyard is a private oasis featuring a large composite deck, a brand-new patio, a charming gazebo, a private fence, a well-maintained garden, and a stylish shed - perfect for relaxing or entertaining. Surrounded by scenic trails, parks, and green spaces, this property offers residents a peaceful setting with easy access to daily essentials. Shopping, dining, and entertainment are just minutes away at Trim Road, Place d'Orléans, and the new LRT station, providing convenient access to downtown Ottawa. Quick access to Highway 174 connects you to the city, while nearby Petrie Island adds to the appeal, offering a marina, beautiful beaches, walking and biking trails, and water sports activities. Enjoy the perfect blend of outdoor recreation, vibrant community living, and city convenience, all just moments from your doorstep. (id:19720)
Exp Realty
3356 Mccarthy Road
Ottawa, Ontario
This beautifully updated three-bedroom, two-and-a-half-bathroom detached home offers modern comfort, timeless appeal, and an unbeatable location. Situated in a sought-after neighborhood, this home is just minutes from South Keys. Convenient public transit access, including the O-Train and multiple bus routes, makes commuting a breeze. The brick exterior adds to its curb appeal, while the fully fenced backyard offers a private outdoor retreat with both a deck and a patio ideal for relaxation or entertaining. A single garage, complemented by an interlocked driveway with space for a third vehicle, ensures ample parking. Inside, the main floor is bright and inviting, featuring an open-concept layout with large windows and a patio door that flood the space with natural light. The spacious kitchen boasts an island, quartz countertops, stainless steel appliances, and modern finishes, seamlessly flowing into the airy living room. The generous dining area is perfect for entertaining, with plenty of space for gatherings. The home features brand-new flooring and tiles throughout, enhancing its fresh and modern feel. Every bathroom has been tastefully renovated, and the kitchen has been fully updated to reflect contemporary style and functionality. New interior light fixtures further contribute to the home's warm and welcoming ambiance. Upstairs, the primary bedroom is a peaceful retreat with a walk-in closet and a beautifully updated ensuite bathroom. Two additional well-sized bedrooms and a renovated main bathroom complete the second floor, offering comfort and convenience for the whole family. The unfinished basement presents an opportunity for customization to suit your needs. This move-in-ready home is a fantastic opportunity for those seeking both style and functionality in an excellent location. Furnace (2018), Roof (2018), AC (2019). Don't forget to check out the 3D TOUR and FLOOR PLANS! Book a showing today you wont be disappointed! (id:19720)
One Percent Realty Ltd.
733 Megrez Way
Ottawa, Ontario
Stunning 2021-built townhome, where modern design, high-end finishes, and an abundance of natural light create a warm and inviting atmosphere. The main floor boasts elegant hardwood flooring throughout its open-concept living, dining, and kitchen areas, complete with stainless steel appliances and sleek finishes. A patio walkout extends your living space outdoors, while a convenient powder room and single-car garage enhance functionality. Upstairs, the primary bedroom serves as a peaceful retreat with its spacious walk-in closet and luxurious ensuite bathroom. Two additional bedrooms and a full bathroom complete the second level, providing ample space for family or guests. The unfinished basement offers endless possibilities for customization, whether for storage, a recreation area, or future expansion. Beautifully maintained and thoughtfully designed, this home showcases exceptional craftsmanship and is ready for its next owners to move in and enjoy. Don't forget to checkout the 3D TOUR and FLOOR PLANS! Book a showing today, you won't be disappointed. (id:19720)
One Percent Realty Ltd.
21 Prince Albert Street
Ottawa, Ontario
Ideally located half a block from the Rideau River and NCC Park on a quiet cul-de-sac in the highly-coveted community of Overbrook, this stunning 3bed + loft/2bath detached family home sits on a stunning 66ft x 85ft lot, features a dreamy three-season room overlooking a 32ft x 16ft in-ground pool, and in turn, provides an architecturally interesting home for the growing urban family. Warm and inviting south-facing front porch. Bright and airy open-concept main living area with gleaming hardwood floors, colonial trim/baseboards, and a conducive floor-plan for entertaining. Renovated chef's kitchen with granite counter-tops, Wolff gas stove, oversized sink, and ample storage space. Two versatile main-floor bedrooms ideal for the multi-generational family, or could be used as an office/family room. Updated main floor bathroom with walk-in glass-enclosed shower. Oversized primary bedroom with walk-through closet that could easily be divided into two bedrooms. Open loft that could be enclosed into another bedroom. Vintage palatial sized primary bathroom with dual-sink vanity, oversized corner tub, glass enclosed shower. Lower-level features a rec-room with wood-burning fireplace and tons of storage. The best part of this lovely home is the absolutely stunning three-season sun-room overlooking the fully-fenced backyard oasis with in-ground pool with cabana with change-room and dry-sauna. 1-car garage. 200amps. Enjoy everything Overbrook has to offer with the Rideau River, NCC Park, Rideau Sports Centre, Adawe footbridge to Sandy-Hill, bike paths, Winter Trail, dog park, and tennis courts all at your doorstep. Offered for sale for first time in 52 years. Pre-listing inspection available. Improvements: Sun-room - 2001, Kitchen - 2013, Roof - 2020 (except flat roof on rooftop deck); Main floor windows 1998 and upper floor 2018, Furnace/AC - 2018, Electrical updates on main floor - 2025, House repainted - 2025, Hardwood floors re-sanded - 2025. 24h irrevocable. (id:19720)
Royal LePage Performance Realty
441 Clubtail W
Ottawa, Ontario
Stunning End-Unit Townhome | 2024 eQ Homes Build | Nova - end-unit townhome offers 2,256+ sq. ft. of stylish, functional living space on a private road with no rear neighbors. The open-concept main floor features luxury vinyl flooring, a designer kitchen with a walk-in pantry, a large island, and high-end finishes. Upstairs, the primary suite boasts a walk-in closet and 4-piece ensuite, complemented by three additional bedrooms, and 2 modern 3-piece baths. The fully finished basement provides versatile space, ideal for a family room, home office, or entertainment, with a full bath, private room, storage, as well as a rough-in for an additional bathroom. Close to schools, Stores, and all amenities needed for everyday living. Enjoy direct access to the forest, walking trails, and Miikana Park. plus the privacy of a quiet street all in the sought-after Pathways South community. Under Tarion Warranty. External finishes (grass and road work) scheduled for summer 2025. 24 hr Irrevocable on all offers. (id:19720)
Exp Realty
1222 Century Road E
Ottawa, Ontario
Experience the perfect blend of elegance and tranquility with this stunning home situated on 2 acres of land available for lease in Manotick. Step inside to find a beautifully designed home featuring formal living and dining rooms that exude sophistication. The spacious family room and well-appointed eat-in kitchen create the perfect setting for entertaining, with ample natural light enhancing the warm and inviting atmosphere. Outdoors, enjoy your own private oasis with a covered porch and a breathtaking pool, ideal for relaxation and outdoor gatherings. This exceptional property offers the best of both worlds peaceful country living with the convenience of nearby urban amenities. Don't miss the opportunity to lease this exquisite estate and experience the unparalleled charm of Manotick. Photographs are from the previous listing, the house is unfurnished. Utilities not included. Contact us today for more details! (id:19720)
Engel & Volkers Ottawa
2053 Wanderer Avenue
Ottawa, Ontario
Welcome to Your Dream Home in Minto Mahogany. Where Luxury Meets Tranquility! Nestled in the heart of the prestigious Minto Mahogany community, this new 2024 build offers the perfect combination of modern elegance and small-town charm. Designed for contemporary living, this home is situated in a beautifully master-planned neighbourhood known for its lush green spaces, scenic parks and an unparalleled sense of community. A Nature Lovers Paradise. Step outside and immerse yourself in the natural beauty that surrounds you. Enjoy a leisurely stroll along Mahogany Pond, explore the picturesque walking trails, or simply relax in the vibrant outdoor spaces designed to bring people together. Whether you're taking in the stunning landscape or enjoying outdoor activities with family and friends, Minto Mahogany offers a lifestyle that blends serenity with an active, outdoor-friendly environment. Prime Location. The Best of Both Worlds. Just moments away, Manotick Village welcomes you with its historic charm and modern conveniences. Browse unique boutique shops, indulge in delicious dining options, or take in the breathtaking waterfront views along the Rideau River. This sought-after location offers a peaceful retreat from city life while keeping you well-connected to urban amenities.Your Dream Home Awaits. This is more than just a house, it's a place where modern sophistication meets timeless tranquility. Whether you're looking for a family-friendly community, a vibrant outdoor lifestyle, or the perfect blend of comfort and convenience, this home offers it all. Don't miss your chance to be part of this exceptional neighbourhood. Schedule your private viewing today! (id:19720)
Engel & Volkers Ottawa
5818 Queenscourt Crescent
Ottawa, Ontario
Welcome to 5818 Queenscourt Crescent, located in Rideau Forest, one of Ottawa's most exclusive neighbourhoods. Upon arriving, you're greeted with tremendous curb appeal, mature trees & well-maintained front gardens. A 2-storey front door with wrought iron detail makes for a great first impression while entering the home. The main level features an office off the foyer, a grand living room with 2 stories of windows, wood burning fireplace, family room, den, kitchen & a formal dining room. The chef's kitchen offers a built-in coffee machine, double wall ovens, 6 burner Wolf range and massive island. Coffered ceilings with dentil crown mouldings, arched windows & high-end chandeliers throughout this opulent home. Expansive primary bedroom with a balcony overlooking the backyard, 3-sided fireplace, walk-in closet & 5-piece ensuite. The entertainers basement comes with a bar with fridge & sink, cigar lounge, wine cellar, large rec area & a gym. A beautiful in-ground pool with a fountain & slide in the backyard finishes off this gem! (id:19720)
Engel & Volkers Ottawa
795 Melfa Crescent
Ottawa, Ontario
Welcome to this newly built modern masterpiece, a perfect blend of luxury, functionality, and comfort designed for family living. This 5-bedroom home boasts 3 ensuites and an array of high-end features that make it truly one of a kind. From its expansive interior to the meticulously landscaped exterior, this property offers countless high end features. The outdoor living space flows seamlessly from inside to outside with massive patio doors opening to an impressive lanai overlooking the pool and pool-house, perfect for summer entertainment. This stunning residence comes complete with a private home gym, 650 bottle glass wine cellar, double islands, wide plank oak floors, steam shower, stealth speakers, automatic blinds, fully automated alarm system and exterior cameras, heated basement and garage floors, and a heated driveway. Built with efficiency, quality and low maintenance in mind, this home delivers on every front. Schedule a tour to experience the best in contemporary living! (id:19720)
Engel & Volkers Ottawa
17 Menard Street
Russell, Ontario
Charming 2-Storey Home in the Heart of Embrun, A Must-See! As you walk in, you're greeted by a stunning entrance and an elegant decorative staircase that leads you upstairs to the private living quarters. This home offers 3 spacious bedrooms, including a newly renovated master bedroom with a luxurious Ensuite that promises a relaxing retreat. A stylish second washroom room completes the upper level, providing added convenience and elegance. The main floor boasts a bright and airy living and dining area with gleaming hardwood floors, creating the perfect space for family gatherings or entertaining guests. The kitchen is bathed in natural light and features a convenient walk-out with glass patio doors, leading you to a large, fully fenced corner lot that offers plenty of space for outdoor activities. In the fully finished basement, you'll find a cozy family room complete with a gas fireplace an ideal spot to unwind and relax. There's also ample storage space to keep everything organized and out of sight. The laundry room is conveniently located on the main floor, adding to the homes functional layout. Recent updates include a roof upgrade in 2017, a new furnace and AC in 2015, new flooring in 2018, and a brand-new fence in 2024, ensuring peace of mind for years to come. This charming home offers both comfort and style in an unbeatable location. Don't miss the chance to see it for yourself schedule a viewing today! (id:19720)
RE/MAX Affiliates Realty Ltd.
114 August Lily Crescent
Ottawa, Ontario
Welcome to this beautifully updated home that blends modern upgrades with bright, open spaces in a highly sought-after neighborhood. With extensive renovations from 2021 to 2024, this home is move-in ready!Step inside to a bright, inviting space with fresh interior paint (2021) that enhances the home's clean, contemporary aesthetic. The redesigned kitchen is a showstopper, featuring granite countertops, a spacious island, soft-close cabinetry, pull-out pantry shelves, a new rangehood, and a classic backsplash. New lighting fixtures throughout the home add a rustic warmth while custom blinds and privacy shields ensure comfort. Both upstairs bathrooms have been upgraded with granite vanities, new sinks, and faucets. A new sliding patio door and central vacuum system add to the home's functionality.In 2022, the exterior was revamped to include a widened driveway with pavers, new porch steps, and premium eavestroughs. The front and back yards were refreshed to include low maintenance perennial gardens. The basement was fully finished in 2023, adding a legal bedroom, a custom 3-piece bathroom, and a spacious recreation room. This area provides flexibility for growing families and can be used as a home office or entertainment space. Additionally, a new high-efficiency furnace ensures year-round comfort.In 2024, the backyard received a new PVC fence, wood deck, and updated exterior lighting. Additional upgrades, including a new hot water tank and modern shower doors, further elevate this homes appeal.Located in a thriving, family-oriented community, this home offers unparalleled convenience. Top-rated schools are nearby, including Riverside Secondary School and Childcare Centre (opening Fall 2025), St. Francis Xavier HS, and three reputable public, Catholic, and French-Catholic elementary schools. Parks, scenic walking trails, health services and amenities are just minutes away. The new LRT station provides easy access to downtown Ottawa, universities, and the airport. (id:19720)
RE/MAX Hallmark Realty Group



