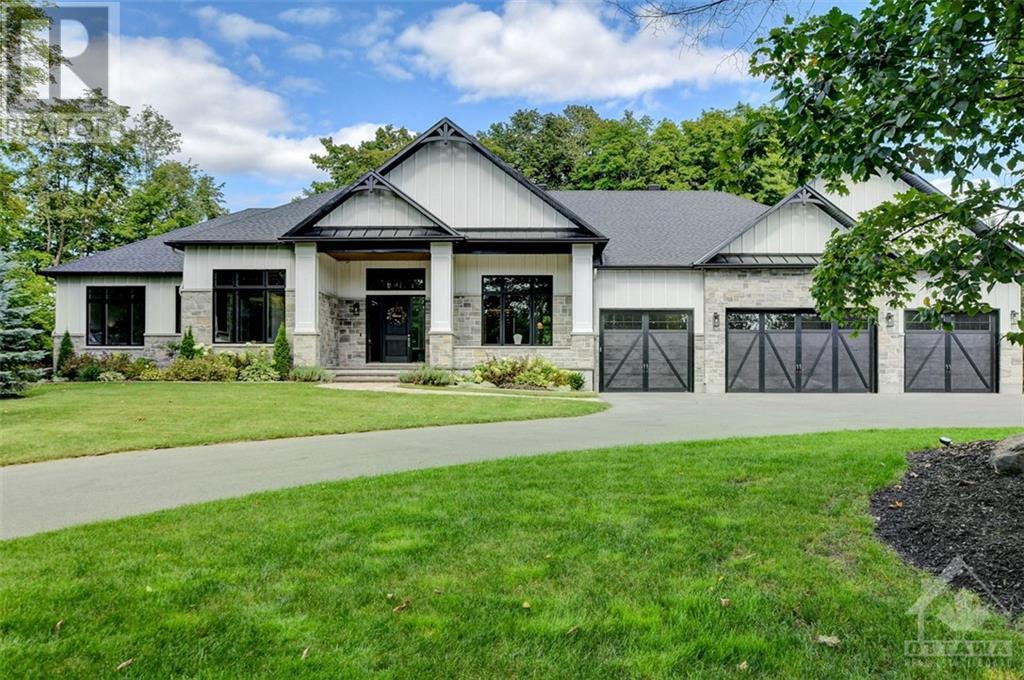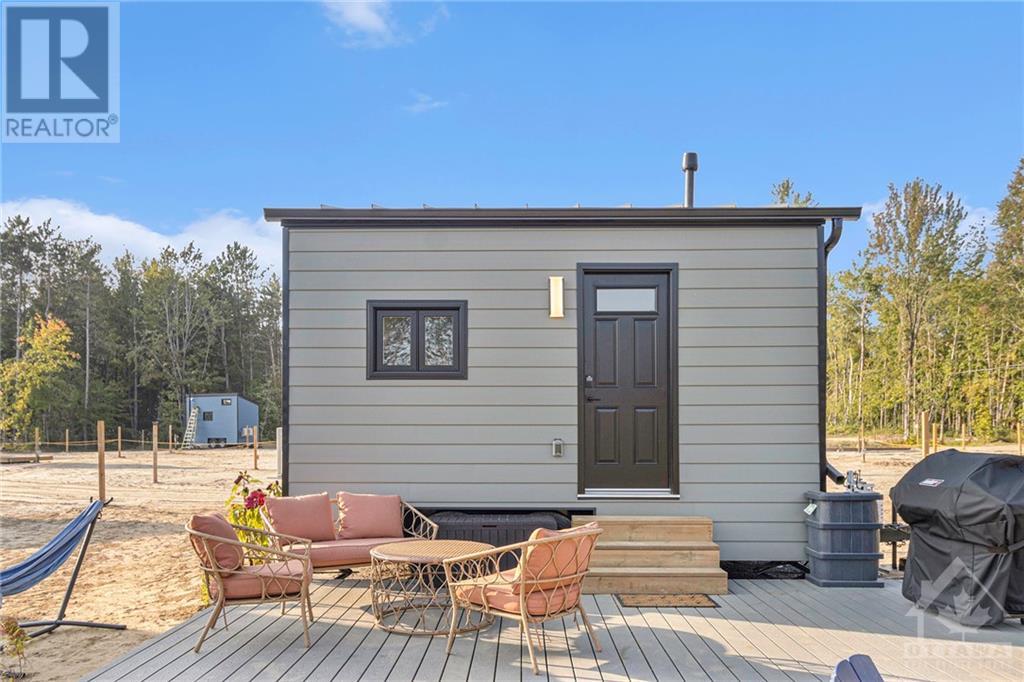Ottawa Listings
1213 Montblanc Crescent
Russell (602 - Embrun), Ontario
Flooring: Carpet Over & Wood, Brand New single family home! This bungalow features an open concept main level filled with natural light, gourmet kitchen, main floor laundry and much more. It also offers a spectacular 3pieces master bedroom Ensuite, a second bedroom, family washroom and laundry room. The basement is unspoiled and awaits your final touches! This home is under construction. This home is on Lot 32! Possibility of having the basement completed for an extra $32,500+tax. 24 Hr IRRE on all offers., Flooring: Laminate (id:19720)
RE/MAX Affiliates Realty Ltd.
813 Lavant Mill Road
Lanark Highlands (914 - Lanark Highlands (Dalhousie) Twp), Ontario
Whether you're in search of a weekend hunting grounds or a place to create your home in nature, 813 Lavant Mill Road presents boundless opportunities for the rural lifestyle you've always envisioned. Tucked away in a quiet corner of Lanark County, this expansive 14.7-acre property boasts a diverse landscape, featuring possible building sites, wooded trails teeming with wildlife, and a small section of wetlands ideal for hunting enthusiasts. Within walking distance of the sandy shores of Dalhousie Lake, the area offers plenty seasonal activities, including a peaceful public beach with convenient boat launch for the summer, and a snowmobile club for the winter. Hydro poles line over 900 feet of frontage on a township road maintained year-round, with a new municipal address and gravel entrance installed in 2023. This plot represents one of three parcels from a recent severance, making it a unique opportunity to secure your own piece of tranquility. (id:19720)
Royal LePage Team Realty
305 - 2019 Carling Avenue
Carlingwood - Westboro And Area (5103 - Carlingwood), Ontario
Flooring: Vinyl, Welcome Home to Carling Terrace, 2 Bedroom and 2 Baths. Tile covered entrance with Master bedroom which boasts a Walk- In closet and an En-Suite. Second bedroom is located on the other side of the living room for greater privacy. The large windows allow natural light to shine into the unit. Solarium can be used as an office. In unit laundry and storage. Building is 8 storey and has 65 units featuring a gym and outdoor in-ground pool. Covered Parking included., Flooring: Carpet W/W & Mixed, Flooring: Laminate (id:19720)
Right At Home Realty
3320 Front Road
East Hawkesbury (614 - Champlain Twp), Ontario
Perfect size lot at the perfect location. One hour from Ottawa and 40 minutes from the west island of Montreal. You will have splendid views of the river without having the high cost of a waterfront. Ready to build (id:19720)
RE/MAX Hallmark Realty Group
B - 415 Tweedsmuir Avenue
Westboro - Hampton Park (5003 - Westboro/hampton Park), Ontario
Deposit: 8000, Flooring: Tile, Stunning contemporary Westboro gem, designed by award-winning architect Rosaline J. Hill Architect Inc. 3 bedrooms, 3 bathrooms, a den, a large back balcony, and 1 parking space, a brand-new build offering a perfect blend of elegance and functionality. Spanning over 1600 sq ft, high ceilings on the sunlit main floor creating a spacious atmosphere. Beautiful, engineered hardwood flooring and a solid hardwood staircase. The custom kitchen features a gorgeous island, quartz countertops, & stainless-steel appliances, making it a chef's dream. Main floor also includes a generous mud/storage room for added convenience. The 2nd floor primary bedrms retreat boasts a walk-in closet and a luxurious ensuite bathroom. Second level features another, two additional bedrms, a full bath, and a convenient den. Equipped with an HRV, humidifier, and central air, this home is designed for comfort. Just steps from transit, parks, schools, shops, Westboro Beach, and located in one of the best school zones., Flooring: Hardwood (id:19720)
Royal LePage Team Realty
1443 Duchess Crescent
Manotick - Kars - Rideau Twp And Area (8005 - Manotick East To Manotick Station), Ontario
Flooring: Tile, Flooring: Hardwood, Exquisite custom-built bungalow w/exceptional quality, design & craftsmanship throughout. An extraordinary opportunity to own a newer home in soughtafter Rideau Forest! Open concept design boasts a spacious foyer, din rm w/wine rack, liv rm w/12’ ceiling w/lit ceiling detail, fp, & loads of natural light.Gourmet kitchen w/Thermadore appliances, pot filler, island w/separate drink sink & eating area which leads to the screened in porch w/fp, perfect for thosesummer nights! Luxurious primary suite w/walk-in & 6-pc ensuite. 2 additional bedrms w/3-pc ensuites. Main flr office, laundry, mudrm area & powder rmround out the main lvl. Lower lvl has spacious rec-rm w/gas fp, bar area, gym, golf simulator, & bedrm w/3pc bath. The basement has access to the heatedoversized 4 car garage. Beautifully landscaped & private treed yard w/heated saltwater pool, sprinkler system, & separate heated oversized 2 car garage. This spectacular home is sure to impress! (id:19720)
RE/MAX Affiliates Realty Ltd.
590 Pinawa Circle
Barrhaven (7708 - Barrhaven - Stonebridge), Ontario
This beautiful home in the desirable Stonebridge community offers 5 spacious bedrooms and 3 baths perfect for a growing family! Grand foyer with soaring ceilings and abundant natural light streaming through the large windows, creating a warm and inviting atmosphere. The main floor features an open-concept layout with hardwood and ceramic flooring throughout. Upstairs, you’ll find five generously sized bedrooms. The primary suite includes a walk-in closet and ensuite bathroom, complete with a soaking tub, glass-enclosed shower, and dual vanities. The additional bedrooms are all well-appointed and share access to a full bathroom, making them ideal for children, guests, or a home office. Situated in a quiet, traffic-free neighborhood, this home offers perfect blend of tranquility and convenience. Enjoy close proximity to parks, schools, shopping, and all the amenities Stonebridge has to offer. With its spacious layout, modern amenities, and prime location, this home is truly a must-see!, Deposit: 7900, Flooring: Hardwood, Flooring: Ceramic, Flooring: Carpet Wall To Wall (id:19720)
Coldwell Banker Sarazen Realty
1640 Kingsdale Avenue
Blossom Park - Airport And Area (2605 - Blossom Park/kemp Park/findlay Creek), Ontario
BUILDING LOT PRIME LOCATION: Blossom Park offers a peaceful suburban lifestyle with the convenience of urban amenities just minutes away. You’re close to top-rated schools, shopping centres like South Keys, parks, and easy access to public transit, making daily errands a breeze.\r\n\r\nVibrant Community: This area is perfect for families, professionals, and retirees alike. The neighbourhood is known for its welcoming atmosphere, with plenty of green spaces and recreational facilities.\r\n\r\nBuild Your Dream Home: This rare land opportunity allows you to create a home tailored to your needs in a community that offers both tranquility and accessibility.\r\n\r\nDon’t miss out on this unique opportunity to create your ideal living space in one of Ottawa’s most sought-after neighbourhoods! (id:19720)
Exp Realty
1777 March Road
Carp - Huntley Ward (9101 - Carp), Ontario
Commercial Development opportunity on the March Rd/Carp Rd corridor on 4.950 acres. Prime Location. Many permitted uses and not limited to Hotel, Restaurant, Retail Store, Heavy Equipment & Vehicle Sales Rental & Servicing, Warehouse additional permitted uses on file. Phase I & II Environmental Study completed. Property Clean. (id:19720)
RE/MAX Hallmark Realty Group
145 Mulvihill Avenue
Westboro - Hampton Park (5003 - Westboro/hampton Park), Ontario
Flooring: Tile, Situated on a quiet, tree-lined street with urban conveniences a short stroll away, this new, custom 5 bedrm, 4 bath home was cohesively designed with beauty & functionality at the forefront. The great rm is the heart of the home & boasts 10' ceilings, wide plank red oak hardwd, linear gas fireplace & sleek kitchen w/ waterfall-edged textured quartz island, induction stove, integrated hood fan & Fisher & Paykel fridge. Main flr office & powder rm. Convenient mudrm w/ sink, bench & storage. Upstairs is the primary bedrm suite w/ large walk-in, rear balcony & 5pce ensuite boasting heated flrs, double vanity illuminated by vertical lighting, freestanding tub & wall-to-wall shower. 3 more generous-sized bedrms, 5pce bath & laundry complete the 2nd flr. The lower level has a large flex space w/ heated flrs & wet bar. 5th bedrm & full bath are perfect for a teenager or company. Low maintenance backyard w/ deck & detached garage. Some images virtually staged, Flooring: Hardwood, Flooring: Laminate (id:19720)
Royal LePage Performance Realty
861 Du Golf Road
Clarence-Rockland (607 - Clarence/rockland Twp), Ontario
Would you like to own your own 4-season cottage just 25-minutes from Orleans Ottawa? This is a chance to enjoy a getaway that sleeps 4 and has access to swimming ponds, walking and hiking forest trails, playground, golf course, club house, restaurant, BBQ food truck, beer tent, craft brewery, winter skating, snowshoeing, cross-country skiing, and tons of events year round for the whole family to enjoy. Brand new Vanguard tiny home unit from Small Living Company comes with a 10'x20' deck outfitted with BBQ, firepit and patio furniture. Inside, you'll find a queen loft, dinning for 4, queen ground floor murphy bed, a kitchen with a 2 burner stove, counter and sink with butcher block counter tops. The 3 piece bath has a stand up shower, small vanity and Cinderella (incinerating) toilet. Heated and cooled with super efficient heat pump. Financing is available. Highspeed internet available. You should also budget $350 monthly for Common Area Maintenance. LESS HOUSE MORE LIFE., Flooring: Laminate (id:19720)
Royal LePage Performance Realty
Exp Realty
506 Piccadilly Avenue
Tunneys Pasture And Ottawa West (4303 - Ottawa West), Ontario
Flooring: Hardwood, Discover an exceptional opportunity on one of Ottawa's most coveted avenues. 506 Piccadilly Avenue is a 5 year old executive residence that seamlessly blends modern luxury with classic elegance. Spanning approximately 3,600 sq. ft. over two levels, plus an additional 1,700 sq.ft. in the finished basement, this home offers ample space and refined finishes throughout. The classic design includes 4 spacious bedrooms, 6 well-appointed bathrooms, & a dedicated office on the second level, complemented by an oversized laundry room. The main floor is an entertainer's dream, featuring a formal living & dining room, a dream kitchen with a large eating area, a walk-in pantry, a cozy family room, and an oversized mud room. The lower level is versatile and ideal for a teenage retreat or in-law suite, featuring a full bathroom, radiant heated floors, a spacious rec room, and a bedroom/workout area with a convenient storage room. Elevator services all floors means you will never have to move again., Flooring: Ceramic, Flooring: Mixed (id:19720)
Royal LePage Team Realty













