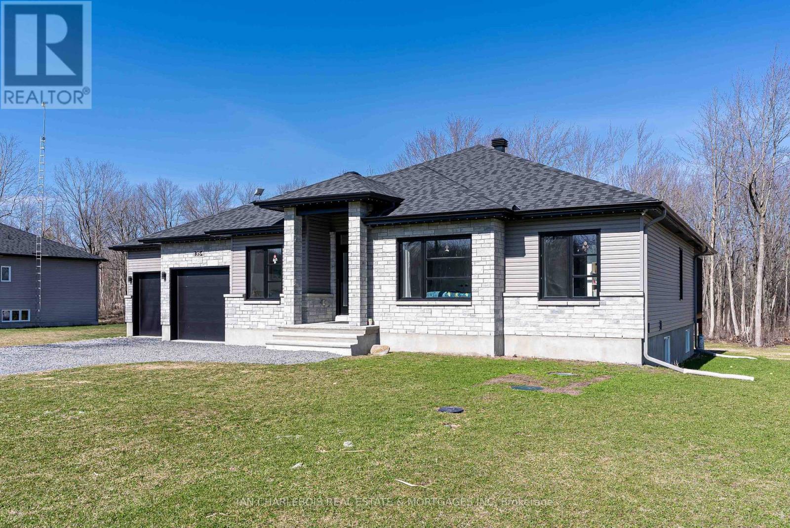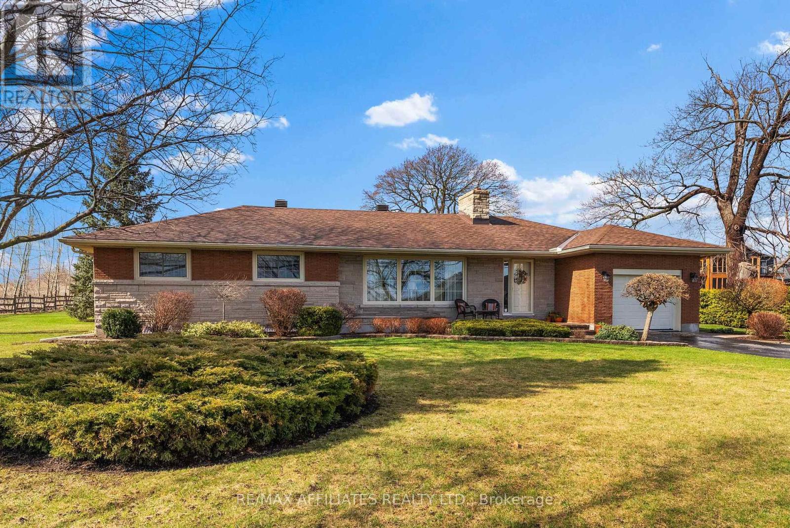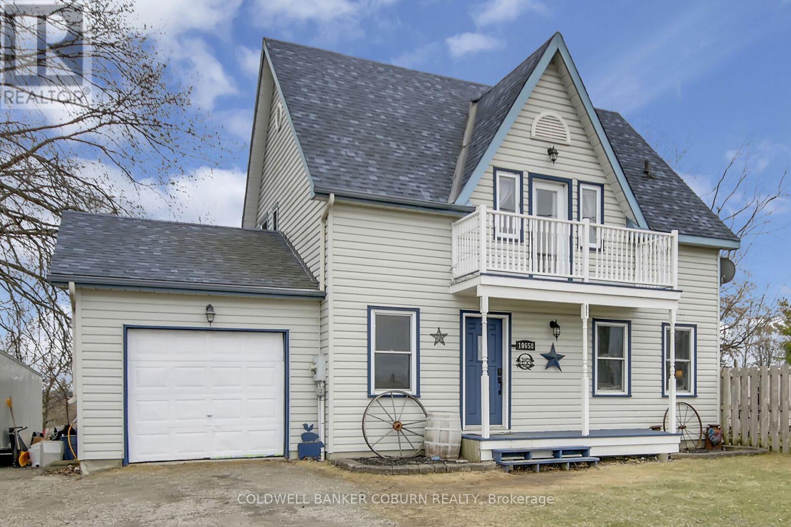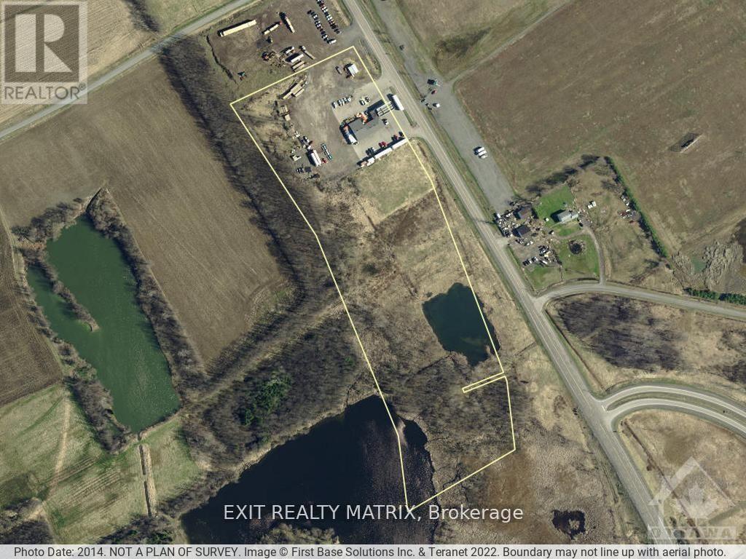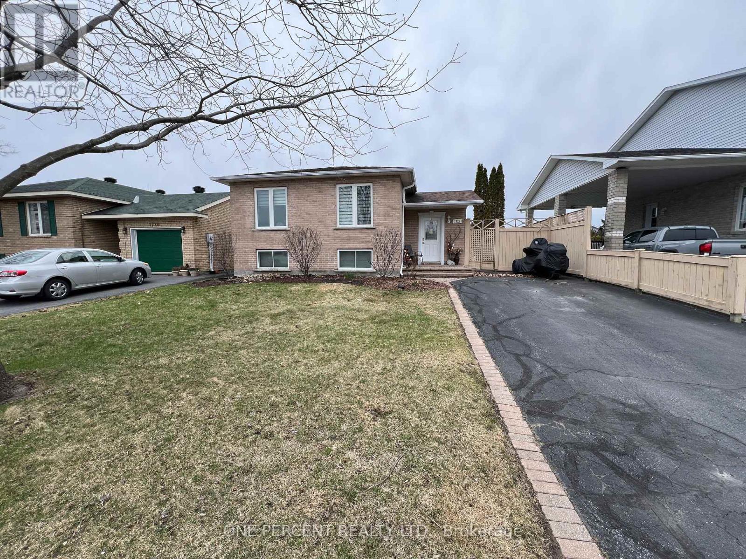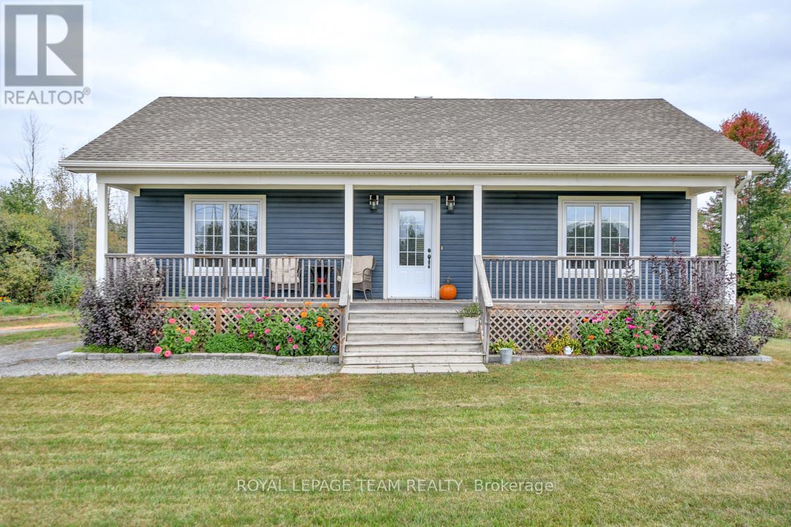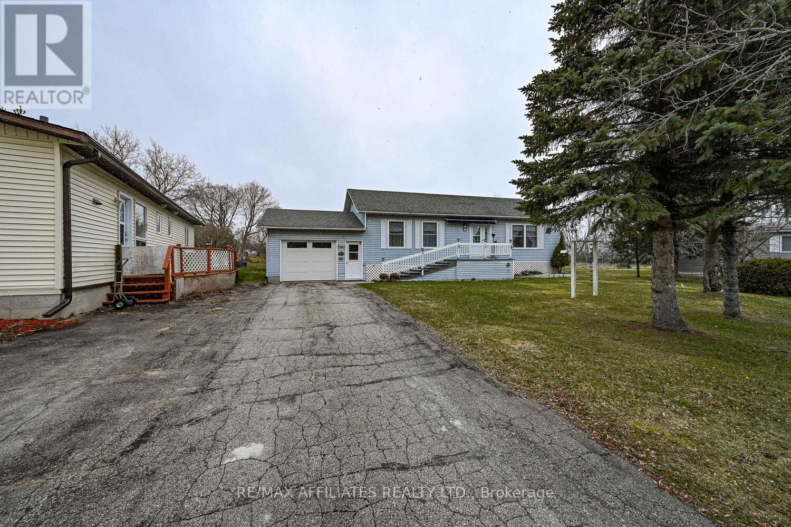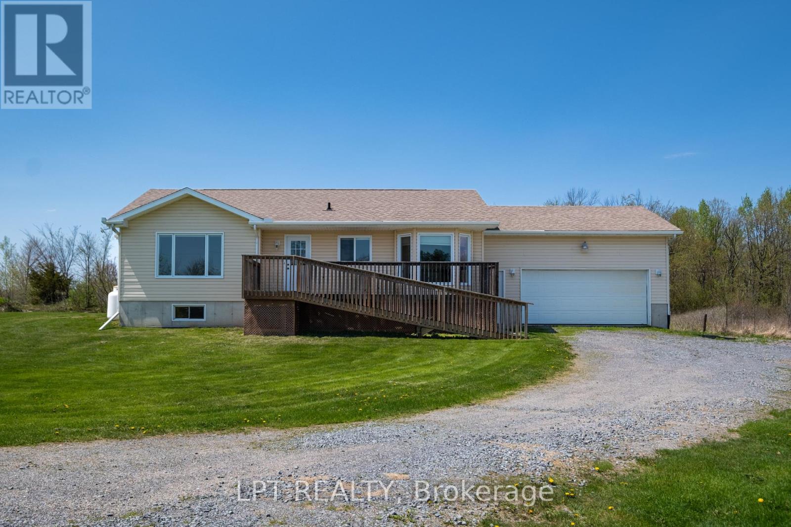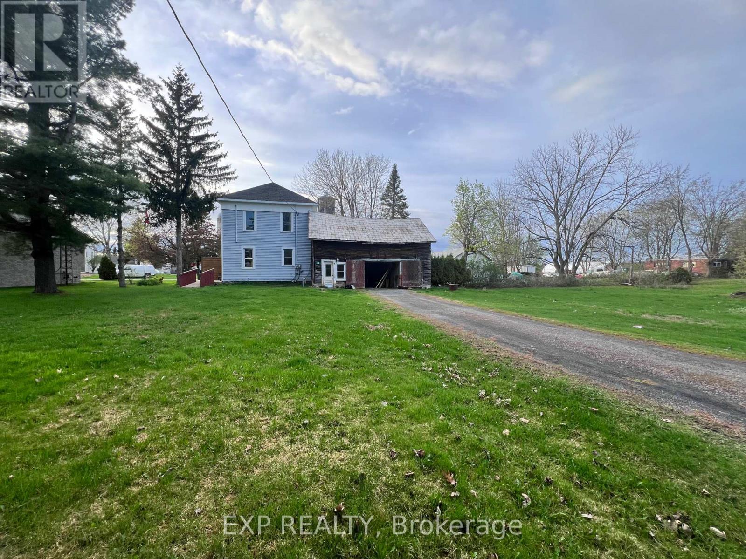Ottawa Listings
1354 Country Lane
North Dundas, Ontario
A beautifully finished contemporary single-family home offering approximately 1,900 sq.ft of thoughtfully designed living space. It features a spacious open-concept dining and kitchen area, complete with a walk-in pantry and a large center island perfect for entertaining. The home includes four generously sized bedrooms, with the primary suite boasting a large walk-in closet and direct access to a spacious covered deck through patio doors. The luxurious ensuite showcases a custom tiled walk-in shower & a double vanity. Additional highlights includes a main floor large laundry/mud room and a three season enclosed deck accessible from kitchen & master bedroom. The basement includes an insulated, sound-treated theater room ideal for movie nights or gaming and a humidity controlled cigar room with independent HRV system. This move-in ready home features quality finishes such as hardwood and ceramic flooring throughout. The oversized two-car garage is fully insulated and drywalled for year-round comfort and includes a 240V outlet, perfect for electric vehicle charging. The neighbourhood also benefits from recent infrastructure upgrades with FiberOp internet. Located in a desirable subdivision with paved biking and hiking trails, a playground, and a golf course just around the corner. (id:19720)
Ian Charlebois Real Estate & Mortgages Inc
8 Albert Street
Edwardsburgh/cardinal, Ontario
Last building lot for sale on Albert St in the Johnstown Subdivision. Natural gas line runs down the street as well as Cogeco cable and Bell Fibe. Buyer must do due diligence to ensure lot fits their home design. Well and septic will be required as there are no hookups for water and sewer lines. This is a fantastic community close to the recreation center, pickleball courts, pool, dog park, ball diamond, South Edwardsburgh Public School, St. Lawrence River, marina. Train tracks run behind the fence at the rear of property. Trains don't blow their horns in Johnstown (occasionally in fog or a specific circumstance horns may blow for safety). HST will be in addition to the purchase price. (id:19720)
Royal LePage Team Realty
1680 County 2 Road
Prescott, Ontario
Impeccably maintained & tastefully updated, this charming single-owner bungalow boasts unfettered views of the St. Lawrence River. Step into the inviting, sunlit living room adorned with expansive windows that frame the picturesque river view. The updated kitchen features plenty of cabinets, a pantry, and a built-in eating area. A tastefully designed formal dining room, adjacent to the kitchen, effortlessly flows into the spacious living room.The well-thought-out layout of this home includes a main floor laundry/office area, providing easy access to the attached garage and a compact 4-piece bath; strategically situated near the back exterior door for seamless transitions during outdoor activities. The primary bedroom, accompanied by two additional well-appointed bedrooms, share access to an updated 4-piece bathroom.The lower level a continuation of the high level of finishes, offering a large family room with French doors that separate a versatile den/office space. An abundance of unfinished area presents the opportunity for customization to suit the new owner's needs. In addition to the captivating river view at the front, the backyard oasis beckons with its heated inground pool, entertainment-sized deck off the kitchen, the pool shed nestled within a beautifully landscaped, fenced area showcasing stunning flower gardens.Surrounded by a cedar rail fence at the rear perimeter, flanked by lush hedges, the meticulously manicured property exudes pride and care, setting the stage for the quintessentially classic and timeless home. The oversized garage features both interior access and a convenient man door leading to the backyard.Situated on the outskirts of town along the St. Lawrence River, this idyllic home offers easy access to highways for commuters while being just minutes away from all amenities. Set on a picturesque resort-style property, this is the perfect blend of comfort, convenience, and natural beauty. (id:19720)
RE/MAX Affiliates Realty Ltd.
10658 Main Street
North Dundas, Ontario
Welcome to 10658 Main Street, a delightful 3+1 bedroom, 2-bathroom home nestled in the heart of South Mountain - a picturesque village renowned for its strong sense of community and family-friendly atmosphere.The home is situated on the South Nation River - perfect for a slow paddle!The main floor boasts a bright and airy open-concept layout, seamlessly connecting the kitchen, dining, and living areas. This design fosters a warm, inviting space ideal for both everyday living and entertaining guests. The main floor also has a powder room and laundry/mud room - direct access to the single garage here which is perfect for bringing in groceries.Step outside to a generously sized deck, perfect for summer barbecues and relaxation. The fenced yard offers privacy and security, making it an excellent space for children and pets to play freely. Additionally, the property features a large chicken coop and two separate sheds, catering to hobbyists and those with a passion for gardening.The second level features three decent sized bedrooms. The primary bedroom features a small deck and lots of storage space. The lower level is partially finished, featuring a walkout that leads directly to the backyard. This versatile space includes an additional bedroom and a family room, providing ample room for guests, a home office, or recreational activities.South Mountain is a close-knit community where neighbors know each other by name. Residents enjoy a slower pace of life, with access to local parks, schools, and recreational facilities. The area is also home to several orchards and berry farms, offering fresh produce and a taste of rural charm.Whether you're looking to raise a family or simply enjoy the tranquility of village life, 10658 Main Street offers a unique opportunity to experience all that South Mountain has to offer. (id:19720)
Coldwell Banker Coburn Realty
5210 Highway 31 Road
South Dundas, Ontario
This is an incredible opportunity to own an amazing piece of land that could be the perfect location for your business operations. This 17-acre lot is located right off highway 401 at exit 750 and Hwy 31 (Bank St). It has an amazing location with great visibility, making it the perfect spot for investors and developers alike. Highway Commercial zoning allows for various permitted uses, giving you the flexibility to customize the land to your needs. The area is growing and this property provides an excellent opportunity to capitalize on that growth. Please contact the listing agent for financing options. (id:19720)
Exit Realty Matrix
6 Whalings Circle
Ottawa, Ontario
Welcome to this beautifully maintained one owner 2-bedroom, 2-bathroom townhouse with no rear neighbours, just the serenity of a park right in your backyard! Need more space? The new owner can easily convert this home back to its original 3 bedroom layout. The open-concept main floor living and dining area is bathed in natural light and showcases brand new engineered hardwood flooring and neutral tones throughout, creating a bright and welcoming space. The spacious kitchen features room for an eat-in area and direct access to the backyard through sliding patio doors perfect for enjoying morning coffee or hosting summer BBQs. A convenient powder room is located just off the front entrance. Upstairs, you'll find two generously sized primary bedrooms. The main full bathroom completes the second level. Downstairs, the finished basement provides a great spot for a rec room, home office, or play area plenty of room for everyone. Step out back and take in the view of the adjacent family-friendly park, complete with a play structure and soccer field. With a private driveway that fits two vehicles and an attached garage, parking is a breeze. All this in a prime location just minutes to Hwy 417 and walking distance to schools, parks, shopping, and all essential amenities. No conveyance of offers until 2:00 PM, April 30th, 2025 (id:19720)
RE/MAX Hallmark Realty Group
26 Penny Lane
South Stormont, Ontario
Welcome to 26 Penny Lane, a premium corner lot perfectly situated on a quiet cul-de-sac in the sought-after Lakeview Heights neighbourhood. Fully serviced with municipal water, gas, and electricity, this spacious lot is ready for immediate development and offers flexibility with no minimum building size restrictions.This is an ideal opportunity for families looking to build a custom forever home in a peaceful, established community or for developers seeking one of the last available lots in this desirable area.The back of the lot is partially landscaped with grapevines, apple trees, and perennials, creating a charming foundation for your backyard oasis. The cul-de-sac location provides added privacy and a safe space for children to play. Lakeview Heights is known for its welcoming atmosphere and excellent amenities. Just steps away, you'll find Lakeview Heights Park with walking trails and a playground, as well as Lakeview Heights Public School. The nearby community centre and library offer programs for all ages, while local shops, cafés, and restaurants are just minutes away. Enjoy easy access to lakeside parks and beaches perfect for weekend adventures with the family. Don't miss this chance to secure a standout lot in one of the regions most family-friendly and well-established neighbourhoods. Whether you're creating a dream home or planning your next development project, 26 Penny Lane is awaits you. (id:19720)
Exp Realty
18 Wolford Centre Drive
Merrickville-Wolford, Ontario
This lot offers the perfect blend of privacy, convenience, and potential. Nestled just minutes from Merrickville and only half a block from paved County Road 15, this property is ready for your vision. The lot features mature trees along three sides, offering natural privacy, while an open field on the fourth side provides scenic views including the friendly gaze of neighbouring horses. A spacious garden is already in place, perfect for your green thumb or simply relaxing in nature. A cozy cabin sits on-site, equipped with a 200-amp service and electrical panel. It's a great head startideal for finishing with insulation, lighting, and a wood stove already in place to keep things warm on cooler days. Whether you plan to build your dream home or need a functional space to store tools and supplies, this cabin is a great asset. Dont miss this rare opportunity to enjoy peaceful country living with amenities nearby! (id:19720)
RE/MAX Absolute Realty Inc.
117 Dana Street
Brockville, Ontario
Welcome to this charming 3-bed, 3-bath semi-detached home in Brockville's north end! Nestled near schools, parks, and amenities. Step inside main floor, the bright, functional kitchen includes a dining space. Living and dining area with patio doors that open to a private deck and fully fenced yard, ideal for summer barbecues or quiet mornings with coffee. 2-piece bathroom add convenience. Upstairs offers three spacious bedrooms and a 4-piece bath. The finished lower level awaits with a cozy family room, laundry, 2-piece bath, and storage. The attached garage ensures secure parking or extra storage. The fully fenced backyard combines greenery, gardens, and outdoor living spaces for serene enjoyment. Perfect for family living, schedule a view today! (id:19720)
Home Run Realty Inc.
114 Colonel By Way
Merrickville-Wolford, Ontario
Located in Merrickville Estates this exceptional 3 bedroom bungalow with a full walkout basement and nanny suite is built on a beautiful 1.98 acre treed lot. The property has extensive upgrades plus low maintenance landscaping that includes perennial gardens and a private gazebo. On the main floor you will find a bright open concept layout with 2 bedrooms, office and a large dining area. The kitchen and living area leads to an upper deck overlooking the private backyard, salt water pool and heated tiki bar. The primary bedroom has a walk-in closet and ensuite bath. The second main floor bedroom & bath are located at the other end of the house to ensure privacy for guests or family members. A large laundry room leads to the two car garage with loft storage and stairs to the lower level nanny suite with a private access to the backyard along with recreation, family and storage rooms. Merrickville Estates offers fully paved and well-maintained roads, excellent cellular reception, along with natural gas, underground electrical and Bell Fibe services. Fast closing is possible.Please call for more details. (id:19720)
Details Realty Inc.
1393 Atkinson Street
Kingston, Ontario
Welcome to your stylish sanctuary in the heart of Kingston, Ontario! This exquisite 2+2 bedroom, 1+1 bathroom bungalow is a gem that exudes modern elegance and exceptional charm.As you enter, you're greeted by the rich allure of hardwood flooring and the airy ambiance provided by impressive 9-foot ceilings throughout both the main and lower levels. This thoughtfully designed home maximizes space and light, with a bright, open layout that offers an inviting atmosphere perfect for both relaxation and entertaining.Situated on a desirable corner lot, the property boasts a meticulously maintained fenced yard, ensuring privacy and providing an ideal space for outdoor gatherings. The expansive deck invites you to enjoy sunny afternoons and starlit evenings, enhancing your lifestyle with outdoor living at its best.This home's interior is complemented by a state-of-the-art Heat Recovery Ventilation system, ensuring efficient climate control and enhanced air quality. The addition of a charming porch further accentuates the home's curb appeal, providing a welcoming entry that sets the stage for the stylish interiors.Each bedroom offers ample space and comfort, making this property perfect for growing families or those seeking extra space for a home office or guest accommodations. Design, functionality, and comfort come together harmoniously in this well-maintained residence. Call today! (id:19720)
Lpt Realty
42 Strickland Road
Rideau Lakes, Ontario
Whether you're an outdoor enthusiast or seeking a serene retreat, this 35 acre property backing onto the Cataraqui Trail offers a unique blend of natural beauty while being only minutes from town! Perfect for entertaining family and friends, you can enjoy a game of horseshoes, relax in the gazebo or by the firepit, or take a skate on the pond in the winter. The 20 x 32 insulated workshop is ideal for projects, storage, or hobbies. Home has 200 amp electrical and is wired for generator. The heart of the home boasts an updated custom-built cherry wood kitchen with polished porcelain countertops, heavy-duty soft close drawers, stainless steel appliances, and an eat-in dining area. The natural light floods in the windows of the sunroom overlooking the backyard, which makes for a tranquil sitting room or an office. Painting, trim, and vinyl flooring have all been done in the last 3 years. The finished basement provides lots of storage, a family room, cold cellar, and a den with large bookshelves. Don't miss this charming country home! (id:19720)
Exit Realty Axis
10313 Chess Road
South Dundas, Ontario
51 Acres and it could be all yours!! Formerly a sand pit, with many ponds, high grasses and trees lining the lot. Perfect for all types of hunting but especially duck, deer, turkey and geese! Property has a solid road going about half way back so easy access for all your trailers and toys. Currently set up with "his and hers" hunting spots but there is lots more room to explore!! Bring all your friends and 4-wheelers!!! This amazing property is ready for new owners!! Currently used as recreational land however there may be potential to build. *do not walk property without agent!* Check out the video for a better look! (lot lines in photos are approximate) (id:19720)
Innovation Realty Ltd.
1724 Cumberland Street
Cornwall, Ontario
Welcome to this beautifully maintained bungalow offering comfortable and stylish living. Featuring three spacious bedrooms on the main floor and a modern 3-piece bathroom complete with a sleek granite countertop, this home effortlessly combines function with flair.The kitchen is outfitted with stainless steel appliances, perfect for any home chef, and boasts ceramic tile flooring, which extends into the foyer and bathroom for a polished look. In the bedrooms and hallway, youll find luxury vinyl flooring that adds warmth and durability.Downstairs, the fully finished basement provides even more living space, including a generous recreation room, an additional 3-piece bathroom, a dedicated laundry room, and a mechanical room. Enjoy the efficiency and comfort of a natural gas furnace and a tankless water heater, with municipal water and sewer services already connected.Step outside to a fenced backyard featuring a deck and a storage shed, ideal for relaxing or entertaining. The property also offers parking for two vehicles.This home is exceptionally clean, well-cared for, and truly move-in ready a perfect fit for families, down sizers, or first-time buyers alike! (id:19720)
One Percent Realty Ltd.
44 Main Street
Westport, Ontario
Adorable AND Affordable. Classic Westport home on a large in town lot. Walk to all things Westport. Three bedroom, renovated washroom, bright kitchen with newer cabinets. large lot has storage shed, and offers privacy. Rear Sunroom leads to a deck to enjoy the view of the spacious backyard. home also has a a second entrance door that leads to basement. This home is priced to move. (id:19720)
Exit Realty Axis
993 Corktown Road
Merrickville-Wolford, Ontario
Welcome to your peaceful riverside escape just outside charming Merrickville! Nestled along the banks of the Rideau River, this cozy 1-bedroom home is the perfect blend of rustic charm and natural beauty. Featuring laminate flooring throughout with a tiled kitchen area, the interior offers a warm, country-inspired atmosphere. Potential to change floorplan and add a second bedroom. Step out onto the rear deck to enjoy breathtaking water views, or spend evenings around the firepit under the stars. A scenic stream runs through the property, attracting birds and wildlife for your daily dose of serenity. The lot also includes a handy storage shed and direct access to the Rideau River with a dock. Ideal as a year-round residence or weekend retreat this is your chance to own a piece of waterfront paradise. (id:19720)
Avenue North Realty Inc.
74 Leeder Cottage Road
Elizabethtown-Kitley, Ontario
Discover the charm of Bellamy Lake throughout the entire year! This lovely cottage features three bedrooms and one bathroom, complete with temperature-controlled Bunkie, an ideal retreat for relaxation no matter the season. The spacious deck and 100 feet of shoreline create a perfect atmosphere for entertaining while you soak in breathtaking sunsets. An additional parcel of land across the street offers ample storage and parking options. Plus, enjoy the ease of year-round road access! (id:19720)
One Percent Realty Ltd.
831 Bolton Road
North Grenville, Ontario
Charming 2+1 bedroom 1000 sqft bungalow built by Lockwood brothers in 2012. Walking into this home you will notice the abundance of natural light. Vaulted ceiling in the open concept kitchen, living and dining room. Hardwood and tile floors throughout. Custom kitchen by Deslaurier custom cabinetry built out of birch, kitchen island with seating. Patio door leading to Deck, great for BBQing! 2 spacious bedrooms on main floor, 1 bedroom in basement. Large windows in the basement. Large rec room with woodstove. wired for generator. rough in for basement bathroom. Spacious porch to unwind and enjoy the beautiful scenery around you. 2 car detached heated garage with hydro. Located between Merrickville and Kemptville. 50 minutes to Ottawa. (id:19720)
Royal LePage Team Realty
706 Slater Road
North Grenville, Ontario
Charming 3-Bedroom Stone Home on 11+ Acres nestled in the peaceful farming community of Heckston, located just outside the growing town of Kemptville! This beautifully updated 3-bedroom, 2-bathroom stone home effortlessly blends historic charm with modern comforts. Pride of ownership is evident throughout, with thoughtful renovations that highlight the home's character while adding contemporary convenience. Step into the warm and inviting eat-in kitchen, where original hardwood floors and vintage built-in cabinetry are complemented by custom cupboards and modern finishes, creating a perfect marriage of old and new. Natural light pours into the cozy living room, centered around a charming wood stove, ideal for relaxing evenings. A classic center staircase with decorative paneling leads to the second level, where you'll find three spacious bedrooms and a full bathroom with a stand-up shower. The primary suite offers a retreat with wide-plank flooring, a walk-in closet/dressing room, and upgraded spray foam insulation for year-round comfort. The main floor also includes a versatile den/home office currently used as a laundry room and a beautifully styled full bathroom featuring a clawfoot tub and corner shower. Shiplap accents throughout the home add to its rustic elegance. Outside, the property boasts a classic red barn with a paddock and pasture perfect for hobby farming or housing a variety of animals. Enjoy the expansive 11+ acres of land, ideal for gardening, recreation, or simply soaking in the countryside views. The fenced backyard features raised garden beds, a screened-in gazebo, and direct access from the kitchen's terrace door, an ideal spot for entertaining or relaxing in nature. Recent updates include: Most windows replaced 2021-2022 New septic system 2021. New furnace. A rare opportunity to own a lovingly maintained country home with timeless appeal and modern upgrades, this property is a must-see! Country store with excellent pizza a short walk away! (id:19720)
Royal LePage Team Realty
4 Otterdale Crescent
Rideau Lakes, Ontario
WELCOME HOME - PARK SETTING SINGLE FAMILY BUNGALOW WITH FULL FOUNDATION - THIS 2 + BDRM BUNGALOW IS A PERFECT PLACE TO SETTLE INTO RETIREMENT LIVING OR A FIRST TIME HOME. MAIN FLOOR LIVING AT IT'S BEST. LARGE WELCOMING LIVING ROOM WITH SEPARATE DINING AREA. LOVELY WOOD FLOORS. UNIQUE WORKING KITCHEN WITH AMPLE CABINETRY AND CENTRE BUILT IN ISLAND. REAR 3 SEASON DEN WITH ACCESS TO THE BACK YARD. OVERSIZED MASTER BDRM AND GOOD SIZED 2ND BDRM. SPACIOUS 4 PC BATH WITH LAUNDRY. PROPANE FURNACE (10 years old), SHINGLES AND CENTRAL AIR CONDITIONING UPDATED IN THE LAST 5 YEARS -PANTRY/STORAGE AREA WITH ACCESS TO THE CRAWL SPACE - CRAWL SPACE ACCESS FROM MAIN HOME AND FROM THE ATTACHED SINGLE CAR GARAGE. PAVED DRIVE - LOVELY CRESCENT SETTING IN POPULAR OTTERDALE ESTATES. LAND LEASE FEE OF $409 MONTHLY INCLUDES TAXES, WATER/SEPTIC AND ROAD MAINTENANCE. THIS HOME TRULY IS ONE OF THE NICEST IN THE PARK AND IS IN TERRIFIC CONDITION, NICELY SITUATED AND READY TO BE YOUR NEXT STEP. Inclusions : FRIDGE, STOVE, WASHER, DRYER, DISHWASHER, EXISTING LIGHT FIXTURES, EXISTING WINDOW COVERS/BLINDS (id:19720)
RE/MAX Affiliates Realty Ltd.
2589 County Road 7 Road
North Dundas, Ontario
Charming 3-Bedroom Bungalow on Nearly an Acre Move-In Ready! Perfect for first-time buyers or young families, this beautifully updated bungalow is located in a peaceful rural community on a spacious, nearly one-half-acre lot. The bright, open-concept layout features a large living room, dining area, and fully equipped kitchen with a 3-door fridge (ice maker & filtered water) and hood/microwave combo. Three comfortable bedrooms and a renovated 4-piece bath complete the main level. The finished basement includes a spacious family room with a built-in bar and fridge, plus a large laundry/mechanical room with ample storage. Step outside to a fully fenced yard with a new pressure-treated deck, covered gazebo, 18-ft above-ground pool, and storage shed. The attached insulated garage is drywalled, heated with a natural gas furnace, and includes 15 new outlets, shelving, and a new auto-garage door opener. Major upgrades include: Steel roof, new furnace, central air, and hot water tank, gas dryer, insulated exterior walls & spray-in attic insulation, triple-paved driveway with retaining wall, 2 sump pumps, ceiling fans, and new interior doors & hardware. This well-maintained home offers comfort, efficiency, and room to grow. Don't miss this fantastic opportunity! (Other room on the main floor is the attached garage; other rooms in the basement are storage rooms.) (id:19720)
Keller Williams Integrity Realty
6089 First Lake Road
Frontenac, Ontario
**Charming Country Bungalow with Endless Potential in Verona**Escape to the tranquility of country living with this delightful 2 bedroom, 2 bathroom bungalow, perfectly situated on just over 2 acres in Verona. This well-cared-for home offers both comfort and convenience, making it a delightful retreat from the hustle and bustle, while still just a stone's throw from local amenities.Bright and Welcoming this spacious interior is filled with natural light, creating a warm and inviting atmosphere the moment you step inside. An access ramp ensures easy entrance into the home, making it a suitable choice for individuals seeking accessible living solutions. With laundry facilities conveniently located on the main floor, there's no need to worry about navigating stairs with loads of laundry.The huge unfinished basement presents an excellent opportunity for you to design and create a space tailored to your needs, whether you envision a cozy family room, a home gym, or a private office. Step outside to a generous 24x8 deck, perfect for enjoying morning coffee or hosting an evening BBQ while overlooking the serene, expansive yard. The double car garage provides plentiful space for vehicles as well as storage or a workshop area. Enveloped in the charming ambiance of the countryside, yet merely minutes away from the conveniences of Verona, this property represents country living at its finest. This charming bungalow is ready for you to move in and start enjoying its many features, while still offering room for personalization and growth to make it truly yours. Don't miss your chance to own this country gem with endless potential in beautiful Verona. Schedule your private viewing today and imagine the possibilities. (id:19720)
Lpt Realty
B - 3 Bergin Street E
North Stormont, Ontario
Now available for rent in Finch, Ontario, this spacious, nicely updated 4-bedroom, 3-level apartment offers comfortable country living with easy access to nearby cities. The third floor features a private loft-style primary bedroom with its 2-piece ensuite, while the second floor includes three additional bedrooms. The property offers a large front yard, private deck, plenty of parking, and an attached barn-like structure perfect for storage or parking a vehicle. Located approximately 45 minutes from Ottawa's East end and 30 minutes from Cornwall, this home is ideal for those seeking a quiet setting within commuting distance to the city. Some images have been virtually staged to help you visualize the space. A minimum 12-month lease and first and last months' rent are required. All interested applicants will need a thorough credit and character check, with references required. *Some photos have been virtually staged. **Driveway and entrance off of Minto St. (id:19720)
Exp Realty
3007 Drew Drive
North Dundas, Ontario
Nestled in South Mountain, this stunning 2020-built Parkview Homes Hedley Model bungalow sits on one of the largest lots in the neighbourhood - a premium 1.6+ acre pie shaped property offering the perfect blend of privacy, space, and community charm. Step inside to an open-concept layout designed for modern living and effortless entertaining. The immaculate, modern finishes will impress you. The chefs kitchen boasts luxurious stone countertops, a stylish tile backsplash, and an oversized stone peninsula, all seamlessly connected to the bright living and dining areas. The main floor features 3 generously sized bedrooms and 2 full bathrooms, offering a thoughtful balance of comfort and function. The private primary suite overlooks the peaceful backyard and includes a walk-in closet and a well-appointed ensuite - your own personal retreat.The oversized double garage provides ample room for vehicles, toys, and storage. Downstairs, the unspoiled lower level with a separate entrance from the garage opens the door to endless possibilities: a future suite, home gym, media room, or all three! Perfectly located just minutes from Kemptville, Winchester, and Spencerville, and with a seamless commute into the city, this home offers the peace of country living with easy access to modern amenities. 3007 Drew Drive - this is the one. (id:19720)
RE/MAX Affiliates Realty Ltd.


