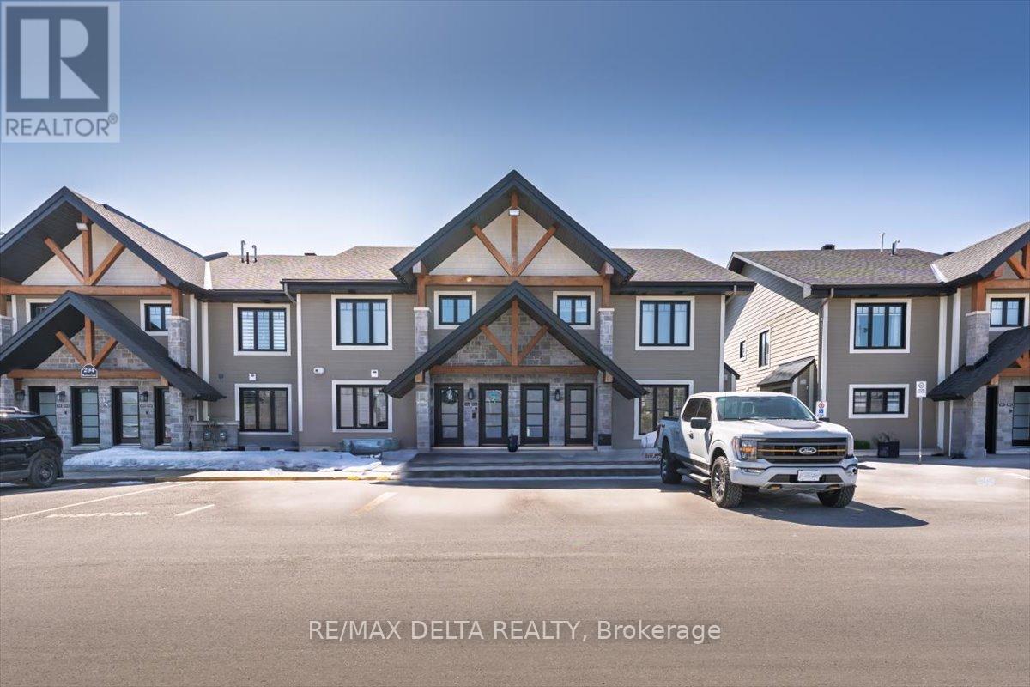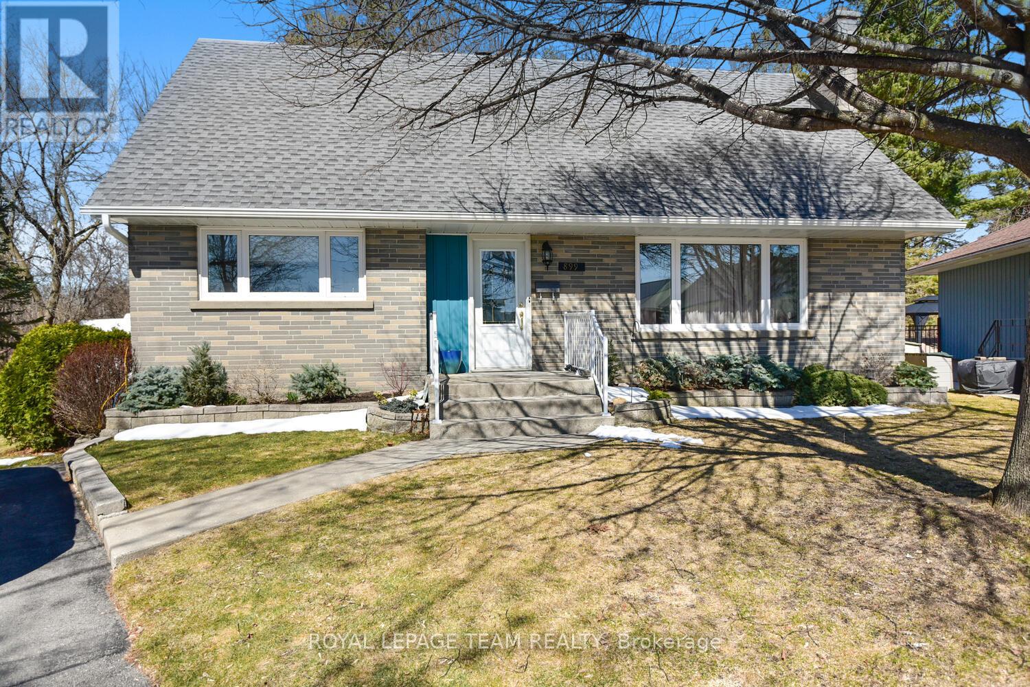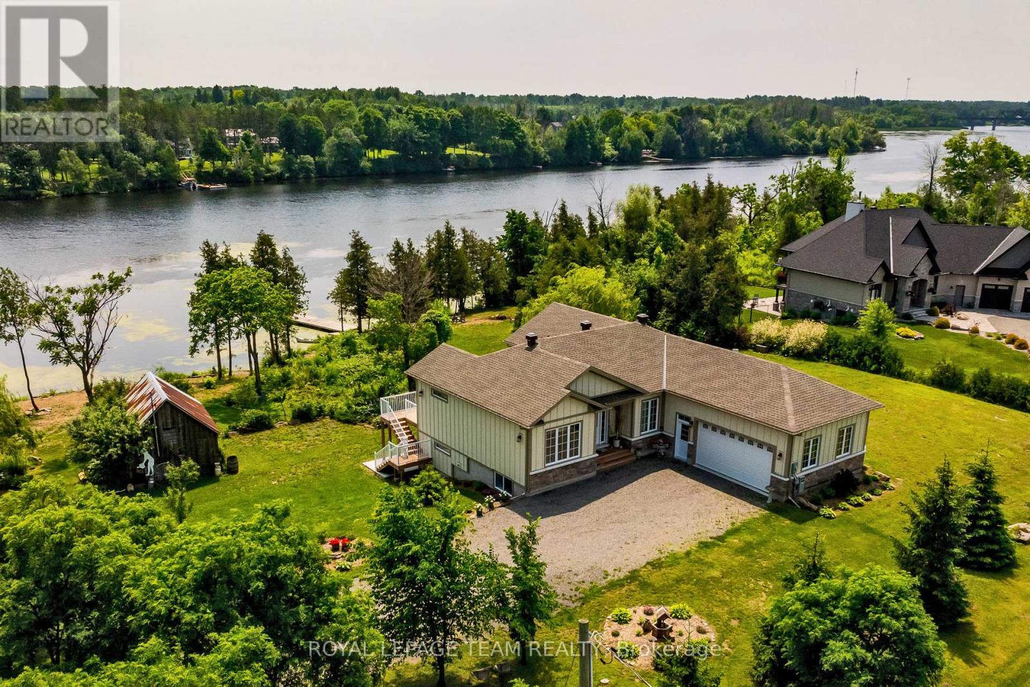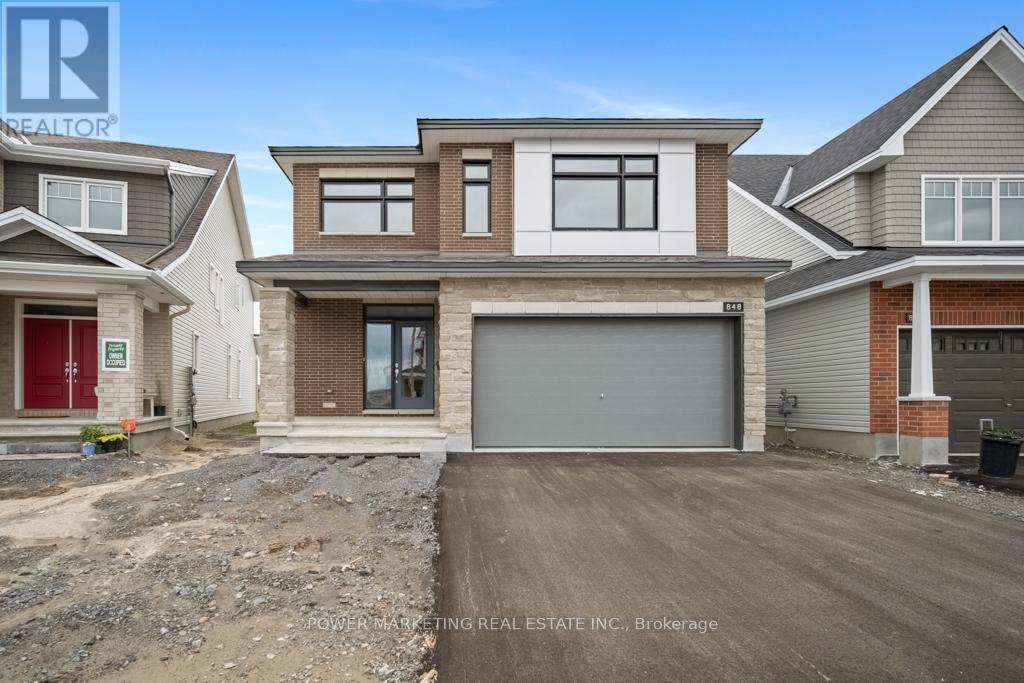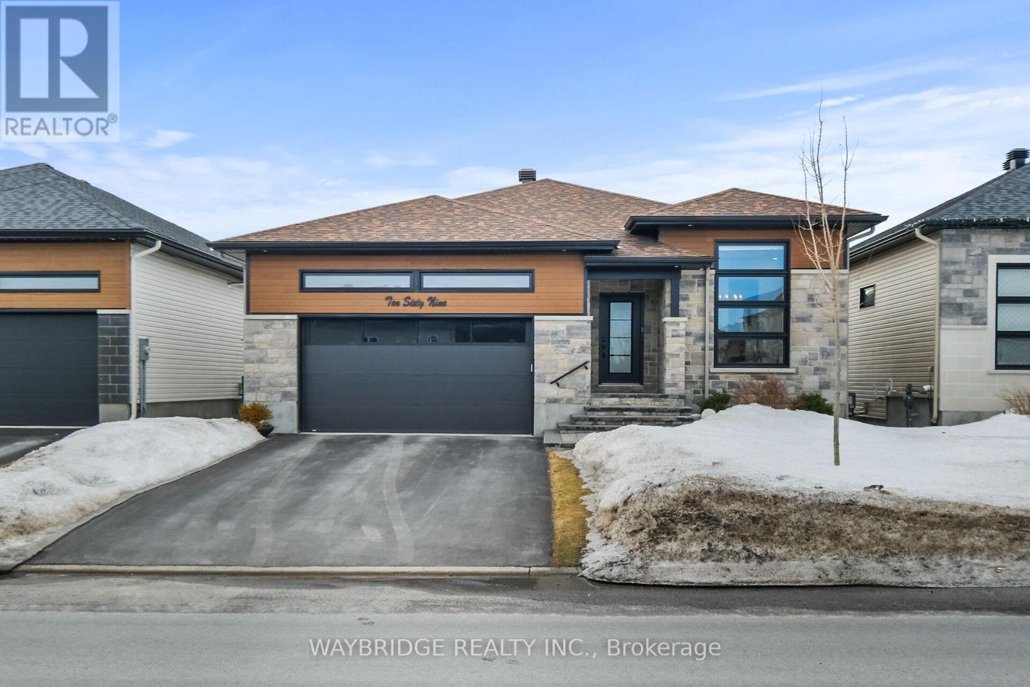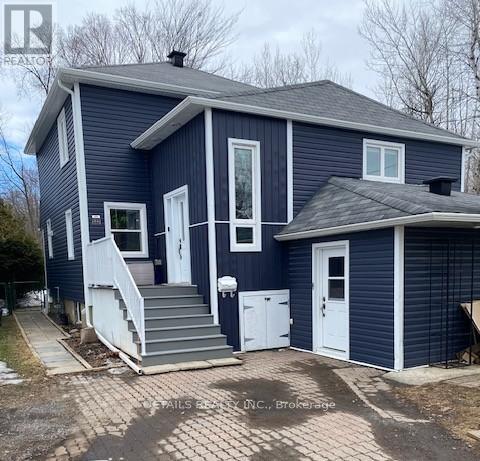Ottawa Listings
137 Oriole Avenue
Ottawa, Ontario
Nestled in the heart of Kanata's sought-after Glencairn community, 137 Oriole is a charming 3-bedroom, 2-bathroom side-split on a 55x100 ft lot. This move-in ready home offers classic curb appeal with timeless brickwork, a bright and airy layout, and a warm, welcoming vibe. The sun-filled living room features gleaming hardwood floors and a stunning wood-burning fireplace with rich brick surround. The crisp white kitchen is well-appointed with matching appliances, providing a clean and classic look. Upstairs, you'll find three well-sized bedrooms with beautiful backyard views. The entry-level includes inside access to the oversized garage, laundry room, powder room, and a convenient workshop with rear yard access. A cozy finished lower level offers additional family living space and ample storage. Step into the private, fully fenced backyard with a large patio, covered metal gazebo with lighting, and space to relax or entertain. Freshly painted throughout and featuring an oversized driveway, this turn-key home checks all the boxes. Located in a family-friendly neighbourhood, just steps to schools, parks, the Jack Charron Arena, and convenient shopping. This is the perfect Kanata home for young families or anyone seeking space, style, and comfort. Plan to visit soon! (id:19720)
Royal LePage Team Realty
135 - 294 Masters Lane
Clarence-Rockland, Ontario
This beautiful end unit, 1st floor condo shows true pride of ownership includes over $25,000 in upgrades. As you enter into this unit, you will find a large entrance with large closet & ceramic flooring. The primary bedroom offers laminate flooring, large window for ample natural light. There is a 2nd bedroom (that can also be used as a den or office). A storage room/laundry room, a 4 pce bath with soaker tub, separate shower. As you head to the back of the condo, this is where you will be amazed. The large open area includes the kitchen, upgraded cabinets, upgraded quartz countertops, island which sits 2 people white subway tile backsplash, dining room and living room. A large patio door leads you to the enclosed & screened 7 ft X 18 ft balcony with large storage overlooking the beautiful Outaouais golf course. Sit and sip coffee on the solarium/balcony during the hot Summer days and listen to the water fountain while watching people golfing. The beauty of this property is that it comes with a detached garage (separate title which can be sold if not needed). But that's not all, there is a large wooden gazebo that you can share if you are planning an event. There are also community events happening in this gazebo during the Summer. Call the listing realtor if you would like a copy of the upgrades. Check out the URL virtual tour. Hurry and book your showing before it's too late. (id:19720)
RE/MAX Delta Realty
707 - 131 Holland Avenue
Ottawa, Ontario
One of the largest units in this sought-after Domicile-built condominium, this exceptional 2-bedroom, 2-bathroom residence offers 1,021 sq. ft. of thoughtfully designed living space, plus a spacious 59 sq. ft. balcony. With high-end finishes, 9' ceilings, and an open-concept layout, this unit provides a perfect blend of modern comfort and urban convenience.The well-appointed kitchen features quartz countertops, a large island with bar seating, and stainless steel appliances, seamlessly flowing into the bright living and dining areas. The primary suite boasts generous closet space and a spa-like ensuite with a walk-in glass shower. A versatile second bedroom, adjacent to the main bath, is ideal for guests or a home office.This LEED-certified building includes premium amenities: a fitness centre, guest suite, party room, and a rooftop terrace with stunning views. Nestled between Wellington Village, Hintonburg, and Tunneys Pasture, you're just steps from top-rated restaurants, boutique shops, transit, and scenic pathways. Includes underground parking and a storage locker! (id:19720)
RE/MAX Hallmark Realty Group
899 Linda Place
Prescott, Ontario
Beautifully laid out, 3 bedroom with office 1.5 Storey brick home. Lots of natural light. Exceptionally well maintained. Open Living and Dining Area. Main Floor Bedroom and full bathroom. 2nd Floor has 2 Large bedrooms and spacious storage closets. Office area could serve as a small den or 4th bedroom. Galley Kitchen is clean and fresh and looks out onto the backyard space and treed area. Beyond that is a park and walkway to Boundary Street and the Prescott Golf Club. You are only 1 block. Walkable to all amenities in the Fort Town including Millennial Trail, Water, Marina, Pop ups, Markets, Marina, Kinsmen Amphitheater and home of St. Lawrence Shakespeare, and Sunday night concerts, Pickleball and Historic Sites. You are 1 hour to Ottawa and near all major highways, and transportation including VIA, Airports and International Bridge to USA. You are on the St. Lawrence Seaway and all it can offer. (id:19720)
Royal LePage Team Realty
853 Heritage Drive
Montague, Ontario
Welcome to 853 Heritage Dr, a stunning waterfront, custom built (2021) 'Lockwood Brothers', home on 1.28 acres; the perfect blend of artistic elegance, high quality construction & waterfront lifestyle! Featuring 4 bedrooms plus den & 3 bathrooms, this large home showcases a gracious foyer, a large gourmet kitchen with granite counters, peninsula island & stainless steel appliances, and a living room w/ propane fireplace and magnificent waterfront views! Enjoy family dinners in the an elegant dining room with sliding doors that lead seamlessly to the expansive exterior deck and huge screened-in porch for entertaining! Second set of sliding doors off the kitchen/living room to the screened-in porch; enjoy breathtaking waterfront & landscaped vistas from every window! The primary bedroom suite w/5 piece ensuite bathroom and large walk-in closet on the main level is spa-like with waterfront views and a soaker tub & tiled walk-in shower! The spacious laundry/mudroom w/inside entry to an oversized 2 car garage features a bonus separate walk-in closet for incredible storage! The lower level walkout is a dream! It features a huge family room with two sets of sliding glass doors to a massive exterior patio. With a propane gas fireplace in the family room, two more bedrooms with generous walk-in closets, a den with an abundance of natural light & 4 piece gorgeous bathroom, this lower level is perfect for an in-law suite or multigenerational purposes! With a large dock, incredible artistic barn outbuilding, gazebo & Generac generator this landscaped property has it all! Watch loons, trumpeter swans, osprey & blue herons from your dock! This tranquil waterfront oasis in a historic, artisanal community is all about luxury, location & lifestyle! (id:19720)
Royal LePage Team Realty
79 Pixley
Ottawa, Ontario
OPEN HOUSE: SUN APR 6th 2-4 PM. This beautifully maintained end-unit townhome, including 1 Parking Spot is a fantastic opportunity for first-time buyers, investors, or university students. Vacant and ready for immediate possession, this home offers both comfort and convenience in a prime locationjust minutes from the Train Yards Shopping Centre, Hurdman Station, public transit, The Ottawa General Hospital, and CHEO.The main level features elegant hardwood flooring and a spacious, open-concept living and dining area, perfect for entertaining. The modern kitchen boasts high-end finishes including granite countertops, stainless steel appliances, and soft-close cabinetry, with direct access to a private side deck ideal for enjoying your morning coffee or hosting guests.Upstairs, youll find two generously sized bedrooms with refreshed flooring and a full bathroom. The lower level includes a versatile third bedroom or recreation room, a convenient partial bath, in-unit laundry, and plenty of storage space.With quality finishes throughout and nothing to do but move in, this home is a must-see. Dont miss your chance to make it your own! (id:19720)
RE/MAX Hallmark Realty Group
218 Maxwell Bridge Road
Ottawa, Ontario
Welcome to 218 Maxwell Bridge Road in sought after Morgans Grant. This beautiful 3 bedroom 3 bathroom open concept townhouse has been very well maintained and features 9 foot ceilings, hardwood floors, stainless steel appliances, south facing windows, and a separate dining room and eat in kitchen. The second level has 3 large bedrooms including the master bedroom with walk in closet and 4 piece ensuite bathroom. The second level also offers a convenient laundry room. The spacious finished basement has a gas fireplace and lots of storage. The backyard is partially fenced and has a large interlock pad. Great schools close by including St. Isidore Catholic Elementary School, South March Public Elementary School, All Saints Catholic High School & Jack Donohue Public High School. 3 minute walk to Sobeys, Rexall, LCBO, several restaurants, Canada Post and a Medical Centre. 2km to Kanata North High Tech Hub. Excellent recreation surrounded by trails and nature reserve and a short drive to Richcraft Recreation Complex and Marshes Golf Club. Close proximity to transit and the 417. Freshly painted in 2025. Don't let this fantastic opportunity pass you by call today! Open house April 6th 2pm-4pm. (id:19720)
Keller Williams Integrity Realty
6 Hillview Road
Ottawa, Ontario
Fully renovated side-by-side Duplex w/ TRIPLEX POTENTIAL. Prime Investment Opportunity! SEPARATE UTILITIES, LAUNDRY & all NEW SYSTEMS! Vacant possession - set your own rents! Located in the highly sought-after Lakeview Park Community, this LIKE-NEW property is ideal for investors, multi-generational living or owner-occupants looking to generate rental income. Situated on a spacious 65 x 100 lot, offering large rear yards, an 10' x 8' deck w/ privacy screen & perimeter fencing for added comfort. The lovely bungalow unit features 3 bedrooms & 2 bathrooms, ideal for those seeking one-level living. The unfinished basement provides a fantastic opportunity for a 3rd unit, with plans available. The sleek 2-storey unit offers 2 bedrooms & 2 bathrooms, including a convenient main floor powder room. A complete transformation w/ brand-new systems: HVAC, electrical, plumbing, windows, doors & more. Both units enjoy separate utilities/meters & in-unit laundry, ensuring privacy & efficiency. Quality finishes can be found throughout: luxury wide plank vinyl flooring, custom kitchens & baths, quartz countertops, soft-close cabinetry, stainless steel appliances & modern pot lighting. Located just steps from the Ottawa River, Andrew Haydon Park & an extensive network of walking & biking trails, this property offers the perfect blend of nature & city. With easy access to major commuting routes & public transit, getting around the city is a breeze. Whether you're looking for a turnkey investment, a multi-unit family home, or future expansion potential, this exceptional property has it all. Dont miss this incredible opportunitybook your private tour today! (id:19720)
Royal LePage Team Realty
963 Markwick Crescent
Ottawa, Ontario
Welcome to this well maintained 3 bedroom , 3 bathroom row unit in the family-friendly Notting Hill community of Orleans. The main floor features a spacious front entry with ample closet, a nicely-sized dining area, large windows, breakfast nook, L-shaped kitchen including SS appliances, and functional living space. Upstairs features three spacious bedrooms and a 4-piece bath with NEW shower. The finished lower level includes a gas fireplace, powder room, and a great sized rec area with ample storage space. Outdoors, a fully fenced yard with no rear neighbors. Close to public transit, great schools, parks, and shopping. (id:19720)
Century 21 Synergy Realty Inc
100 Johanna Street
Mississippi Mills, Ontario
Discover the perfect blend of comfort, style, and convenience in this charming, end unit bungalow townhouse, ideally located in Almonte's Riverside Estates. Built in 2012, this well-maintained home offers a thoughtfully designed layout that maximizes space and functionality, making it an excellent choice for downsizers, professionals, or small families looking for a modern, low-maintenance lifestyle. The spacious main floor offers an open-concept design, seamlessly connecting the kitchen, dining, and living areas perfect for both everyday living and entertaining. The centerpiece to the home is the large, well-appointed kitchen with granite countertops. It offers ample counter space, high-quality granite surfaces, and a large island with seating. There are beautiful hardwood floors throughout the main level, adding an elegant touch and ensuring durability. The main bedroom includes a large ensuite bath and spacious walk-in closet. The lower level provides additional living space, ideal for a family room, exercise area, and additional storage. The lower-level bedroom and full bathroom make it a great setup for extended stays or multi-generational living. The prime corner lot provides extra natural light. There is a large driveway with an oversized single garage, with inside access, and room for two additional cars in the driveway. There is a beautifully designed deck and seating area, perfect for outdoor relaxation, dining, or entertaining. Situated in the picturesque town of Almonte, this property offers a balance of peaceful suburban living with easy access to local amenities. Enjoy nearby shops, cafes, parks, and scenic walking trails along the Mississippi River. The community is known for its small-town charm while being conveniently close to Ottawa for commuters or city outings. (id:19720)
Royal LePage Team Realty
848 Snowdrop Crescent
Ottawa, Ontario
This is A 10! Cheaper than builders price! New home (2023) with numerous upgrades to name here! Including hardwood and ceramic floors, Quartz counters, 9 feet ceilings, premium lot with no one at the back. Great eat-in open concept kitchen with extra pantry, Large living room, formal dining room, beautiful main bedroom with 4-piece En-suite and walk-in closets. Great Lower level offers you rough-in for washroom and has 9 feet ceilings, C/AIR & furnace owned. Walk to schools, shopping centers and all amenities, 15 minutes to Downtown and parliament Hills! A must see! Vacant & Immediate possession possible! See it today! (id:19720)
Power Marketing Real Estate Inc.
5 Rogers Creek Way
Ottawa, Ontario
Welcome to 5 Rogers Creek Way - a rare gem! This beautiful 4-bedroom home is nestled on a quiet, family-friendly street on a nearly 2-acre fully treed lot .Inside, you'll find a spacious and well-designed layout featuring a bright family room, formal dining room, and another spacious living room with patio doors leading to a large deck overlooking the stunning yard. The kitchen boasts a peninsula, pantry, ample cabinet/counter space and eat-in area with direct access to the deck-perfect for entertaining! The main floor also includes a powder room and convenient main floor laundry room/mud space with inside access to the garage.Upstairs, there are four generously sized bedrooms, including a primary suite with space for a king-sized bed, a 4-piece ensuite and separate main bathroom. The lower level offers a vast unfinished space, ready for your personal touch. A truly stunning property with the perfect blend of nature and convenience! Located minutes from the city offering privacy and tranquility. 20 minutes to Stittsville/Kanata. Septic 10 years old (id:19720)
Fidacity Realty
341 Mercury Street
Clarence-Rockland, Ontario
Welcome to 341 Mercury Street in Rockland. This beautifully updated home is perfect for family living. The open-concept main floor boasts a bright and airy living and dining area, enhanced by freshly painted walls that create a modern and inviting atmosphere. The space is flooded with natural light, making it ideal for both relaxing and entertaining. The updated kitchen features modern appliances and ample counter space. Upstairs, you'll find three good-sized bedrooms, including a primary bedroom with a closet and a four-piece ensuite bathroom, offering comfort and privacy. With 2.5 bathrooms in total, this home is perfect for a growing family. The partially finished basement provides additional living space, perfect for a home office or recreation room. Outside, enjoy a convenient irrigation system and a fully fenced backyard, which has no direct neighbours at the back and a peaceful walking path just behind the property. Situated in a quiet neighbourhood close to parks, schools, shopping, and major routes, this move-in-ready home combines style, functionality, and convenience. Dont miss the chance to make 341 Mercury Street your new home. (id:19720)
The Agency Ottawa
654 Trelawny Private
Ottawa, Ontario
Open House Sunday Apr. 6th, 2 - 4 pm. Welcome to this rarely offered end-unit 4-bedroom, 2-bathroom townhome in Carleton Square, being sold by the original owner. This lovingly maintained Campeau home has never been rented and is pet-free and is in pristine condition. The spacious layout features a bright living and dining area, a renovated kitchen with high-end wood cabinetry and eating area with views of your private patio. There is tile and hardwood flooring throughout. From the kitchen, step outside through the large patio door to a south-facing, interlock brick patio, surrounded by a high fence for privacy and beautiful flower beds. Upstairs, you'll find a large primary bedroom and 3 additional bedrooms, ideal for family or office space. The main bathroom is renovated with a deep soaker tub, glass shower doors, and rain showerhead. The lower level offers a large recreation room, 2 piece bathroom, huge storage area with built-in workbench, laundry area, and ample built-in storage cupboards. This interior unit is ideally located with no direct front or rear neighbours. Enjoy the large, outdoor guarded pool, large green space directly behind the house, and children's play structure just steps away. Conveniently located within walking distance to shopping malls, grocery stores, restaurants, pharmacies, medical clinics, Mooney's Bay, Algonquin College, and Carleton University. Conveniently park right at your front door and guest parking nearby. Don't miss this rare opportunity! (id:19720)
RE/MAX Hallmark Jenna & Co. Group Realty
945 Islington Way
Ottawa, Ontario
Presenting an exquisite 4-bedroom, 4-bathroom residence designed with sophistication and functionality in mind. Upon entering the main level, you are greeted by soaring cathedral ceilings that create a bright and expansive ambiance. Rich hardwood flooring flows seamlessly throughout, adding a touch of timeless elegance and warmth. The versatile layout includes a dedicated office space, easily adaptable as an additional bedroom, catering to your unique needs.The main level is further enhanced by a generously proportioned primary suite, featuring a walk-in closet and a spa-like ensuite bathroom, offering a private sanctuary. An additional well-appointed bedroom and a full bathroom provide flexibility and convenience. Practicality meets style in the spacious main-floor laundry and mudroom, complete with a sink, ensuring everyday tasks are effortlessly managed.The modern kitchen is a culinary haven, showcasing sleek stainless steel appliances and refined quartz countertops. Ascend to the versatile loft area, ideal for use as an in-law suite or a tranquil retreat, complete with a cozy sitting area, a well-sized bedroom, and a luxurious 4-piece ensuite bathroom.The finished lower level adds to the homes versatility, featuring an additional bedroom and a full bathroom, perfect for guests or extended family. This turn-key property seamlessly blends elegance, functionality, and modern design, offering a truly exceptional living experience (id:19720)
Coldwell Banker First Ottawa Realty
1069 Diamond Street
Clarence-Rockland, Ontario
Welcome to 1069 Diamond St., located in the desirable Morris Village of Rockland. This stunning 2019 bungalow offers an abundance of natural light and an inviting open-concept layout. The kitchen is a chef's dream, featuring luxurious granite countertops and a spacious island that flows effortlessly into the large formal dining area. Throughout the home, you'll find premium finishes, including two-toned, floor-to-ceiling cabinetry and sophisticated cuffed ceilings. The living room exudes comfort with a cozy natural gas fireplace, while the covered balcony is perfect for summer BBQs and gatherings.The main floor includes three bedrooms, highlighted by a beautiful primary suite with a walk-in closet and a spacious en-suite bathroom. The newly renovated walkout basement offers two extra rooms that can be used as a home office, gym, or guest space, along with a full bathroom. The walkout feature provides direct access to the backyard, offering seamless indoor-outdoor living. For added convenience, this home features an attached two-car garage. This luxurious property is truly a dream home waiting for you to move in and enjoy. (id:19720)
Waybridge Realty Inc.
109 - 1705 Playfair Drive
Ottawa, Ontario
This rarely offered 1-bedroom, 1-bathroom condo offers convenience and comfort in an unbeatable location. Situated within walking distance to The Ottawa Hospital General Campus and CHEO, its perfectly positioned near parks, transit, and a serene walking trail. Located on the main floor of a secure, meticulously maintained building, this unit features a raised open balcony overlooking a fenced green space, exclusive to Vista on the Park owners, providing ample natural light indoors and bright sunshine outdoors. The condo boasts gleaming oak hardwood floors, an open-concept living and dining area, and a spacious and updated kitchen with abundant storage, ideal for downsizers or professionals seeking a stylish yet functional home.The generously sized primary bedroom includes ample closet space and a large window, across from a 4-piece main bathroom and conveniently situated near the in-suite laundry. Additional conveniences include underground heated parking and a storage locker. Enjoy an array of amenities, including a gym, yoga studio, saunas, BBQ area, library, and workshop, making it easy to embrace a well-rounded lifestyle. Condo fees cover central air, water, and concierge services, adding to the ease of ownership. Don't miss this exceptional opportunity! (id:19720)
Royal LePage Team Realty Hammer & Assoc.
84 Eastpark Drive
Ottawa, Ontario
FABULOUS, rarely available, multi-level home in Blackburn Hamlet. This home has been renovated and modernized, insulated and lovingly lived in. The fully renovated kitchen boasts stainless appliances, natural gas range, granite countertops and a large-slab marble backsplash, built-in wine fridge, built-in recycling area. The welcoming livingroom has a gas fireplace with marble surround and access to the back patio through sliding glass doors. The main level has oak floors, stairs, and modern glass railings. Recessed LED Lighting throughout the home is bright and energy efficient. Find a bright and cheerful primary bedroom on the second level, complete with walk in closet & 4 piece ensuite bath. On the 3rd level, find another larger bedroom with 2 walk in closets, 2 futher bedrooms & a 3 piece bath with a glass door, walk-in shower, as well as a bright, sunny foyer at the top of the stairs. Programmable night lights can be set to provide soft lighting as necessary, in the primary, upstairs & main floor bathrooms, as well as along the stairway. On the ground floor level, an in-law suite with 2 separate entrances that is accessible from the driveway. A foyer, bedroom, living area and kitchenette that can be made a private suite for added income, or be used for multigenerational living. The private, fully fenced backyard holds a hot tub enclosed in a fully curtained gazebo, cedar hedges, interlock patio & a natural gas bbq for enjoying & entertaining. The lower level, extra large laundry room provides ample space to accommodate all of your needs. The R60 insulation in the roof and the foam insulation in the main floor exterior walls keep this home warm and cozy. Wired for a generator, separate electrical panel for the in-law suite, and an updated 200 amp entrance for the house. Nest Protect System. 2018 - Furnace, Heat pump, air conditioner, hot water tank, oak stairs and railings, baseboards and trim, composite veranda, main, 2nd & 3rd floor bathrooms and MUCH MORE. (id:19720)
Details Realty Inc.
55 Aylen Avenue
Ottawa, Ontario
This beautifully renovated detached home in Westboro (Woodroffe North) is located in a quiet neighbourhood on the shores of the Ottawa River which blends nature and city living perfectly. Nestled within Nepean High School catchment area, one block from the Kichi Zibi Mikan Parkway and less than a block from the future Sherbourne LRT station makes it an ideal spot for young families. It features 4 bedrooms (plus loft) 4 bathrooms and an open concept design with high end finishes throughout. Ground floor laundry and a basement door at grade, open up numerous possibilities for multi-generational living or a nanny-suit. The beautifully landscaped backyard includes an irrigation system and custom-built shed. The back deck sits atop a large but manageable backyard that is great for entertaining in the summer and large enough for a hockey rink in the winter. Call today! (id:19720)
Right At Home Realty
608 - 200 Rideau Street
Ottawa, Ontario
PRICE TO SELL!!! All furniture can be included in the price for a seamless transition! Welcome to this bright and spacious 2-bedroom, 2-bath south-facing condo in the heart of downtown Ottawa! Designed for both comfort and functionality, this unit features a thoughtful layout, with two bedrooms positioned on opposite sides of the open living and dining area -- perfect for privacy. The primary bedroom comes with its own ensuite, while the in-suite washer and dryer, underground parking, and storage locker add to the convenience of city living. The unit has been freshly painted throughout, offering a clear and modern feel, with hardwood flooring in the living and dining areas and durable laminate flooring in the bedrooms for added warmth and comfort. This well-managed building offers fantastic amenities, including 24/7 security for peace of mind, a fully equipped exercise room, an indoor pool, a sauna, a party room for entertaining, and a rooftop patio where you can relax and enjoy stunning city views. Location-wise, you can't ask for better -- Metro grocery is just across the street, you're steps away from trendy restaurants, ByWard Market, and Rideau Canal. Ottawa University is only minutes away on foot, and the Rideau LRT Station (300m away) provides easy commuting options.Parliament Hill and scenic walking paths are also just a short stroll away. Whether you're looking for a move-in-ready home or a great investment, this condo offers the perfect blend of modern living and urban convenience. Experience the best of urban living -- schedule your private tour today! Parking space P2-75. Locker level 2, unit 136. Condo fee $699/month. (id:19720)
RE/MAX Hallmark Realty Group
621 - 250 Lett Street
Ottawa, Ontario
Located in the heart of Ottawa's rapidly evolving LeBreton Flats, this condo offers more than just a home it is a front-row seat to one of the city's most exciting urban transformations. Originally a 2-bedroom, this unit has been thoughtfully redesigned to maximize space, functionality, and spectacular sightlines. With plans underway for Ottawa's future NHL arena nearby, new retail, public spaces, and enhanced transit on the horizon, this is a prime opportunity to invest in a neighborhood poised for remarkable growth. Step onto your private balcony and take in sweeping views of Parliament Hill and the Ottawa River. The sunlit primary bedroom boasts floor-to-ceiling windows, a walk-in closet, and a sleek ensuite with a glass standing shower. The versatile den is perfect for a home office or guest space. The open-concept living area is designed for both relaxation and entertaining, featuring gleaming hardwood floors, a modern kitchen with high-end stainless steel appliances, and elegant granite countertops. Expansive windows flood the space with natural light, enhancing the bright, airy feel. Unparalleled convenience: The building is just minutes from the Pimisi LRT station, making commuting a breeze. Surrounded by abundant greenspace and scenic pathways, you will have easy access to nature while still enjoying downtown living. One of the best perks? Unobstructed views of Bluesfest and Canada Day celebrations from the comfort of your primary bedroom or while entertaining on the rooftop terrace just steps away. Additional features include a storage locker on the same level, underground parking with locker, and access to top-tier building amenities. With LeBreton Flats set to become a vibrant hub of entertainment, culture, and city living, this is a rare opportunity to own a luxury condo in a prime location with unmatched potential. Don't miss out! (id:19720)
The Agency Ottawa
322 Tucana Way
Ottawa, Ontario
Discover this charming 2+1-bedroom bungalow in the heart of Stonebridge, situated on a premium lot right across from a park. Just down the street, you'll find the Minto Recreation Complex, schools, and all the amenities you need. Thoughtfully upgraded, this home features beautiful hardwood flooring throughout and a welcoming gas fireplace in the open concept living and dining areas. The bright sunroom has been expanded, offering a seamless transition to the extensively landscaped backyard including interlock stone. The spacious eat-in kitchen boasts quartz countertops, while the primary suite has been enhanced with a luxurious 5-piece ensuite. California shutters add a stylish touch throughout. The spacious family room, complete with a cozy gas fireplace, is perfect for movie nights or game time. With ample storage and considerable updates, this home is move-in ready and waiting for you to enjoy! (id:19720)
Keller Williams Integrity Realty
111 Glass Street
Mississippi Mills, Ontario
Riverfront in Almonte overlooking the falls. Nestled on a quiet family street with stunning views of the Mississippi River, this 3-bedroom, 1.5-bathroom home, built by Halliday Homes, combines modern comfort with the beauty of riverside living. Designed with a reverse layout to take full advantage of the river views, this home offers a peaceful retreat just minutes from Almonte's charming downtown. On the lower level, you'll find three ample bedrooms filled with natural light. The principal bedroom includes a sliding glass door leading directly to the backyard and offering sweeping views over the river -- perfect for alone time. A full bathroom, along with a laundry/utility room and additional storage area, completes this level. Upstairs, the heart of the home is the lovely family room with wood fireplace, which is half open to the eat-in kitchen. Both rooms have large windows framing picturesque river views, this space is perfect for relaxing or entertaining. The design creates an inviting atmosphere, while the eat-in kitchen offers plenty of room for family meals and casual gatherings. A formal living/dining room rounds out the upper level. Step outside to the back deck and survey your backyard oasis, complete with direct access to the river via the previously landscaped yard with metal stairs inviting you to the water . Whether you're canoeing, fishing, or simply soaking in the views, the outdoor space is perfect for enjoying the beauty of nature. The deck offers the ideal spot for dining, relaxing, or enjoying the sunset. Built with Halliday Homes renowned craftsmanship and located just minutes from Almonte's shops, restaurants, and amenities, this riverfront home offers the best in both comfort and convenience. Don't miss this rare opportunity to own Almonte riverfront with amazing views at an excellent price point. Schedule your showing today! Many virtually staged photos to show the potential in this home. **EXTRAS** exterior metal stairs (id:19720)
Ottawa Urban Realty Inc.
2991 Penny Drive W
Ottawa, Ontario
OPEN HOUSE-SUNDAY APRIL 6TH 2:00 PM TO 4:OO PM...Large 4 bedrooms home ..good size bedrooms...Two and a half bathrooms(one on second floor the other in the basement where an extra bedroom could be made available or update to a rental unit....Separate Dining Room..Main floor Family Room with patio doors to the back Gazebo deck...Possibility of adding basement apt with access from Side entrance door. Oversize Pie shape Lot...private backyard and great location......Vacant **EXTRAS** Roof 10 years ,Dishwasher 2 years, Newer Kitchen Cabinets...Great finished basement... (id:19720)
Coldwell Banker Sarazen Realty



