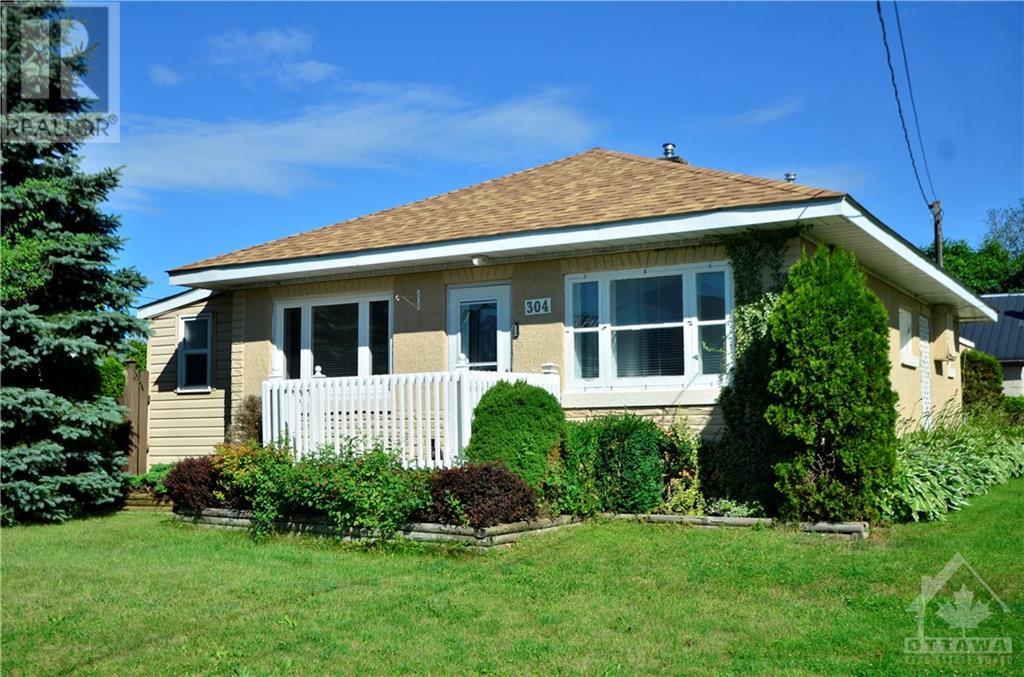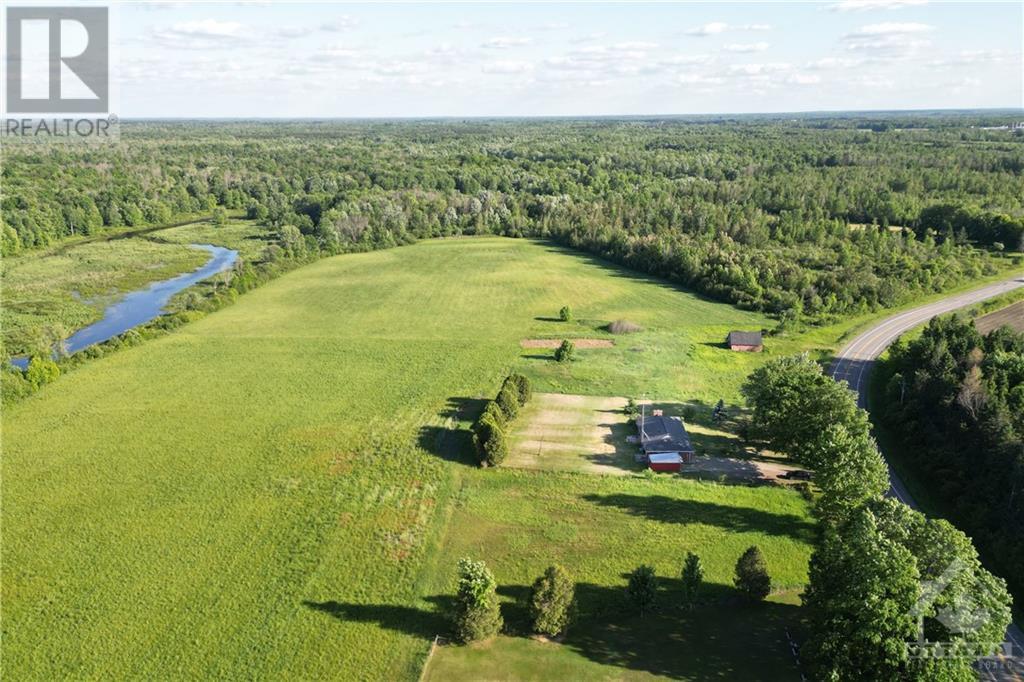Ottawa Listings
42 Mortensen Drive
Loyalist (Amherstview), Ontario
Amazing 4 bedroom, 2.5 bath home in nice neighborhood. The oversized lot provides a private, fenced rear yard with an 18 x 36 heated in-ground pool with concrete perimeter and patio. Separate Basement entrance and deck. The interior features a spacious living room and dining room with hardwood floors; a bright eat in kitchen has ceramic floors, tiled backsplash and oak cupboards; main floor family room with gas fireplace, hardwood floors, patio door to rear deck and entrance to garage. The main bath provides a spa tub finished in ceramic tile. The finished recreation room features gas fireplace, 3 piece bath and exterior entrance to yard. Recent updates: freshly painted interior top to bottom, new vinyl flooring, 2 piece bath, shower stall in 3 piece, tiled front porch; 2nd floor, dining room and kitchen windows, washer, dryer, gas stove, and dishwasher. Walking distance to public schools, recreation center, public transit and Fairfield Park on shores of Lake Ontario. Don’t miss out!, Flooring: Hardwood, Flooring: Ceramic, Flooring: Laminate (id:19720)
Home Run Realty Inc.
1308 - 1035 Bank Street
Glebe - Ottawa East And Area (4402 - Glebe), Ontario
Sophisticated & Trendy 1 Bedrm + Den in the heart of the Glebe at Landsdowne Park. Wake up to an amazing view of the canal and sunshine through oversized windows. This well cared for condo is perfect for living in the middle of it all. Enjoy concerts, sporting events, farmer's market, bars, restaurants, shops & recreation all at your door step. Easy care hardwood & tile, bright well equipped kitchen with stone counters, breakfast bar & sparkling stainless steel appliances. Lots of room for formal dining with open concept living/dining room. Bright airy den for your at home office. A large bedroom, 4 piece bath, in suite laundry + plenty of storage complete this amazing condo. Enjoy the fresh air on your spacious balcony over looking the peaceful canal. Includes one underground parking space. Fantastic amenities including concierge, well equipped gym and bicycle room. Rent a party room & watch a game or other event. That will impress your friends. 24 hours irrevocable on all offers., Flooring: Tile, Flooring: Hardwood (id:19720)
Bulat Realty Inc.
000 Kirk Kove Road
Central Frontenac (Frontenac Centre), Ontario
Opportunity awaits at 000 Kirk Kove Road, a prime location just minutes from one of the most sought-after lakes in the area, Big Gull Lake. You can launch/dock your boat through Kirk Kove Cottages & Marina (for a fee - buyer to confirm), allowing you to explore this beautiful body of water. This 21-acre parcel is a nature lover’s dream, abundant with berry bushes and a variety of trees, including birch, maple, and cedar. This lot fronts on two municipally maintained roads, providing ample opportunity. This property is truly one of a kind and won’t disappoint. Please do not walk the property without an appointment. HST is in addition to the purchase price. (id:19720)
RE/MAX Affiliates Realty Ltd.
5 - 1 Hobin Street
Stittsville - Munster - Richmond (8202 - Stittsville (Central)), Ontario
Don't miss this incredible opportunity to own a business in a prime location within a bustling plaza in Stittsville. This fully equipped and impeccably maintained establishment is now available for sale with an assumable lease, making it easier for you to step in and start running your own business immediately. The business benefits from high foot traffic ensuring a steady stream of revenue from day one. With a strategic location and top-notch facilities, this turnkey business offers great potential for growth and success. Take advantage of this chance to own a business in a sought-after area and make your mark in the thriving Stittsville business community. (id:19720)
Royal LePage Team Realty
1327 Brookline Avenue
Hunt Club - South Keys And Area (3803 - Ellwood), Ontario
Flooring: Tile, A grand 4+1 bed and 4 bath (appox. 3000 sq ft) single family home located on a quiet street across! NEWLY renovated (painting, tile, quartz counters, deck, furnace, etc.)! Inviting foyer flows through to formal living and dining room, great for family gatherings. Spacious & bright kitchen and eating area overlooks large family room with a cozy wood burning fireplace. Curved staircase leading to the 2nd level features a huge master bedroom with walk-in closet, dressing space and 6pc en-suite. Other 3 generous size bedrooms share a spacious full bath with double sinks. Gorgeous skylight brings lots of natural light to the spacious loft sitting area. Fully finished basement (with SEPARATE Entrance from Garage) features extra bedroom, 3pc bath, rec room and dens, perfect for gym space, hobbies and so much more! A home with lots of potential (including Income generation suite)! Come check it out today!,, Flooring: Hardwood, Flooring: Carpet Wall To Wall (id:19720)
Royal LePage Team Realty
608 - 360 Mcleod Street
Ottawa Centre (4103 - Ottawa Centre), Ontario
Flooring: Tile, Best value on the market right now including underground parking. This nearly 500 sq ft modern condo boasts an industrial chic design with 10' exposed concrete ceilings, hardwood floors, in-unit laundry and floor-to-ceiling windows with unobstructed views. The open-concept European kitchen features stainless steel appliances, quartz countertops, soft-close cabinets, and a stylish backsplash. The serene bedroom and high-end bathroom complete this stunning space. Central II offers resort-style amenities, including dual gyms, a theatre room, an outdoor pool with cabanas, pergolas, a stone-clad fireplace, and BBQs. Additional amenities include a party room, fitness rooms, lockers with showers, and concierge service. Located in Centretown, steps from Bank Street, enjoy easy access to gourmet dining, cultural hotspots, and vibrant shopping. Close to the Canal and The Glebe, this prime location offers scenic walks and outdoor activities., Flooring: Hardwood (id:19720)
Royal LePage Team Realty Hammer & Assoc.
191 Shanly Road
Edwardsburgh/cardinal (806 - Town Of Cardinal), Ontario
Flooring: Laminate, 2 homes on one lot, a bit strange but true. 191 Shanly (has tenant) and 304 Perry (vacant) are small, 2 bedroom, 1 bath homes with a small yard and a single car garage each. 191 Shanly is currently rented to a 6 year tenant for $850 per month (includes water/sewer) but heat and electricity are extra. 304 Perry rent could be in the $1200/month range. This has the potential of over $2,000 per month with the current tenant. 191 Shanly has had some renovations and 304 Perry had extensive renovations. You could always live in one home and rent the other. 304 Perry St has been renovated with paint and flooring, and both homes have had shingles replaced in 2016 and garage doors in 2024. Costs: insurance Perry $134.98 + Shanly $74.98 = $2520/yr, Shanly water/sewer $1080/yr (paid by tenant), Perry electric/water/sewer currently $110/month but approx $200 when occupied, Perry Street gas was $70 to $140 per month this past winter, HWT Rentals $66.56/month. Costs listed below are estimates. (id:19720)
Royal LePage Team Realty
940 Montreal Road
Overbook - Castleheights And Area (3505 - Carson Meadows), Ontario
After over 20 years of successful operation, the owner of this beloved pub is preparing for retirement. A cornerstone of the local community, this establishment is renowned for its bustling atmosphere and unwavering stability. Easily managed and supported by long-term staff eager to stay on, the pub offers more than just food and drinks—it's a hub of entertainment with games, a pool table, and live karaoke every Friday and Saturday evening.\r\n The opportunity includes full training from the current owner, ensuring a seamless transition for new management. The building itself is also listed for sale (MLS #1400405), presenting a rare chance to acquire both a thriving business and its prime real estate—a true lifetime investment in the heart of the community. Floorplan in attachment. (id:19720)
Royal LePage Team Realty
710 County Road 18 Road
North Grenville (803 - North Grenville Twp (Kemptville South)), Ontario
Flooring: Tile, Nestled at 710 County Road 18 in Oxford Station, just outside Kempville, lies a prime development opportunity on 43 acres of pristine rural land. This expansive property offers unparalleled agricultural and development potential, ideal for a hobby farm or residential project\r\n\r\nThe land features a picturesque creek that meanders gently, leading to the tranquil Rideau River. A charming red brick bungalow stands proudly on the property, complete with a double car garage and a barn. Recently remodeled, the home boasts three spacious bedrooms upstairs, two full bathrooms, & pwder room. The finished basement includes a cozy electric fireplace\r\n\r\nFrom cultivating a thriving agricultural enterprise to developing a serene residential community. With its rich natural beauty and strategic location, this land is a canvas waiting for your vision. Don’t miss out on this extraordinary chance to own a piece of rural paradise with boundless potential less than an hour from Ottawa, Flooring: Hardwood, Flooring: Laminate (id:19720)
Coldwell Banker Sarazen Realty
1669 Cyrville Road
Cyrville - Carson Grove - Pineview (2204 - Pineview), Ontario
Discover a fantastic opportunity with this charming 1,800 sq ft retail space! Located in a prime area, this unit is in impeccable condition, perfect for your business. Enjoy a vibrant, high-traffic location with excellent visibility. Don't miss out on this amazing space that's ready to make your business shine! (id:19720)
U Realty Group Inc.
324 Currell Avenue
Westboro - Hampton Park (5003 - Westboro/hampton Park), Ontario
ATTENTION INVESTORS! Newer Built (2013) 8 unit complex in the beautiful Westboro/Hampton Park area of Ottawa. Complex consists of 2 x one bedroom and 6 x two bedroom units all with top end finishes including granite counter tops, hardwood floors and stainless steel appliances. Each unit has access to an outdoor space, large bedrooms and plenty of natural light. Storage for garbage, recycling and composting available for tenants. Complex is low maintenance with great tenants. Lots of room for future rental increases with tenant turnover. Don't miss out on this great investment opportunity. (id:19720)
RE/MAX Hallmark Realty Group
1844 Glencrest Road
North Grenville (801 - Kemptville), Ontario
Flooring: Hardwood, Flooring: Ceramic, Flooring: Carpet Wall To Wall, Welcome to 1844 Glencrest Road! This Glenview Viola model features 2083ft2 of living space according to the builder's plan. NO REAR NEIGHBOURS for this beauty of a home! The proposed park will be located behind Glencrest. A lovely back garden features no grass to mow and plenty of space to entertain! The main level of the home features an open concept kitchen/dining/living area. The kitchen has granite countertops, stainless steel appliances and a view of the great outdoors. Large windows throughout the home allow plenty of natural light in. The primary suite has a large comfortable room with adjoining ensuite and walk-in closet with custom storage. The primary ensuite has his/hers sinks, soaker tub and large walk-in shower. The upper level features two additional large bedrooms and a spacious landing. The lower level houses a cozy family room with natural gas fireplace and upgraded large windows. The hobby room is plumbed for an additional bathroom if wanted. (id:19720)
Coldwell Banker Coburn Realty













