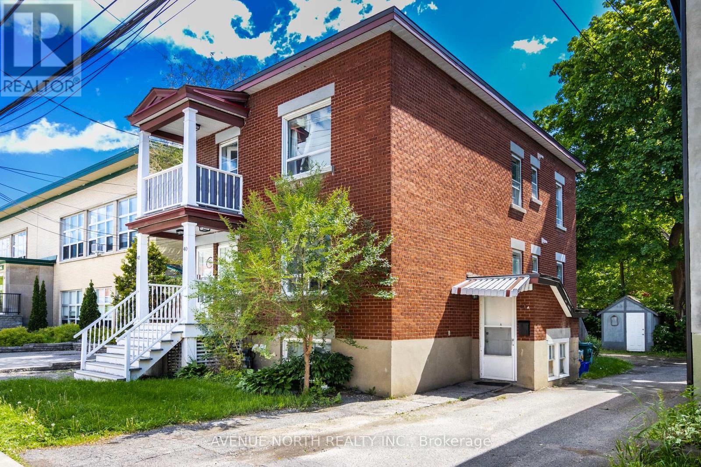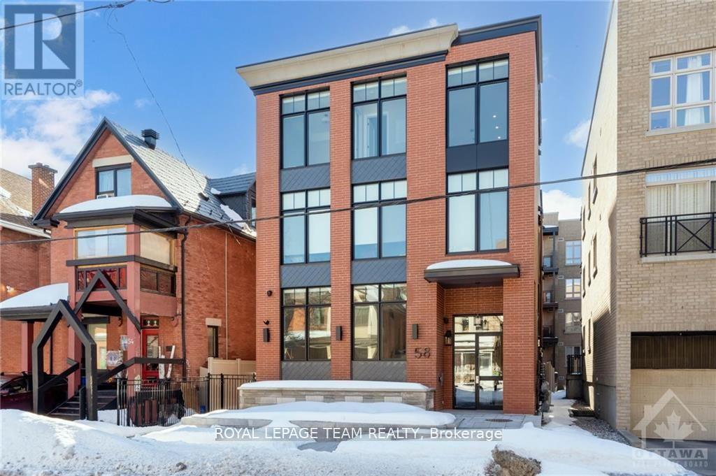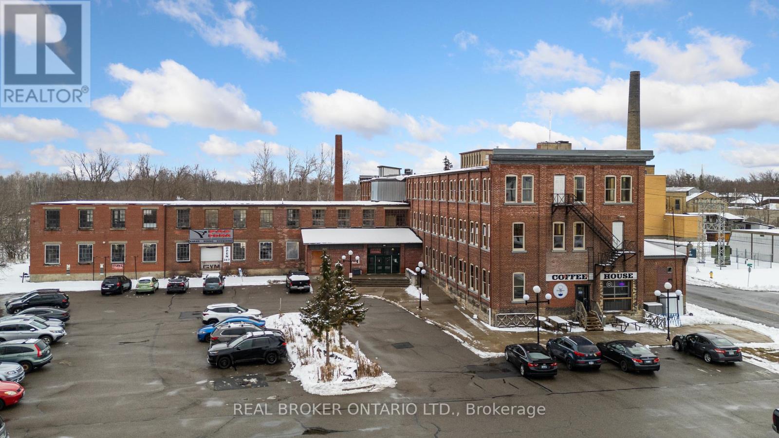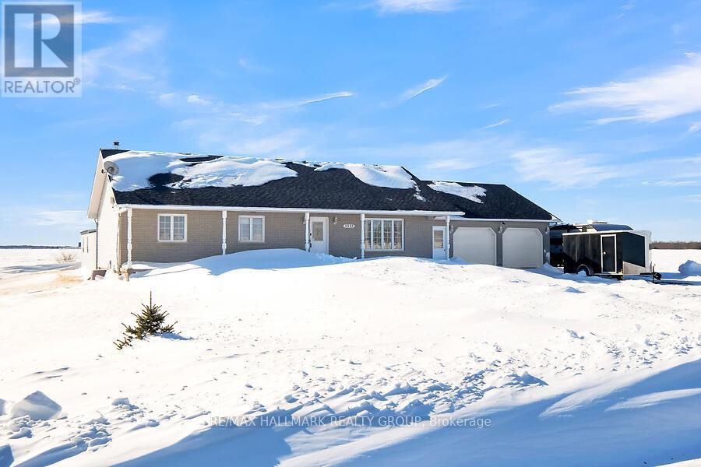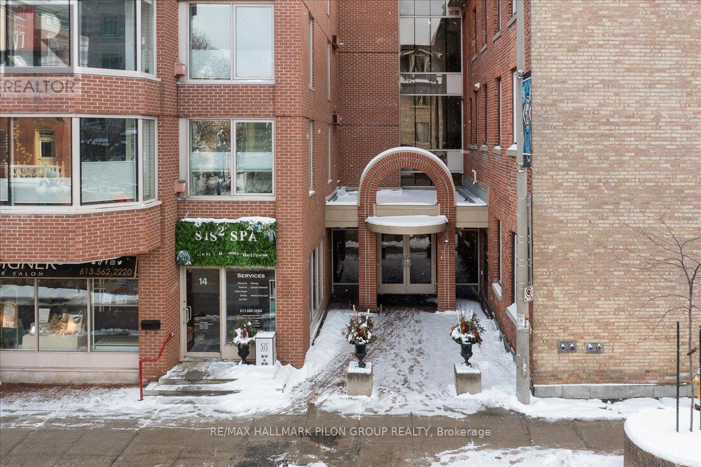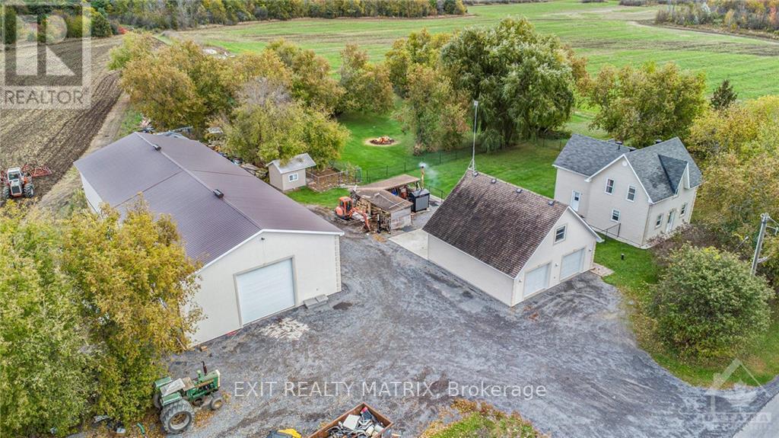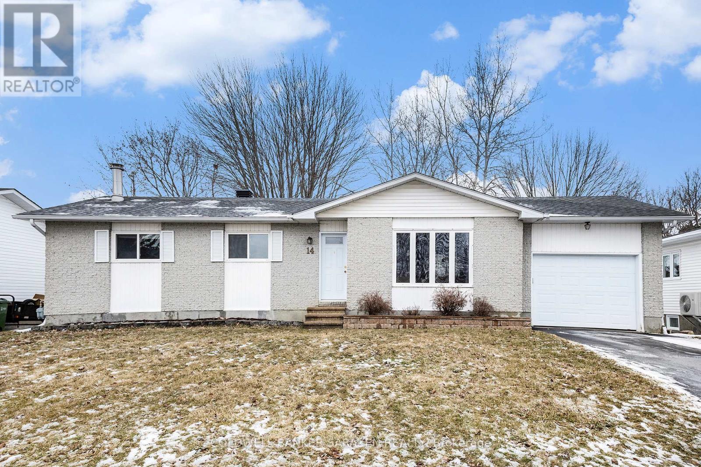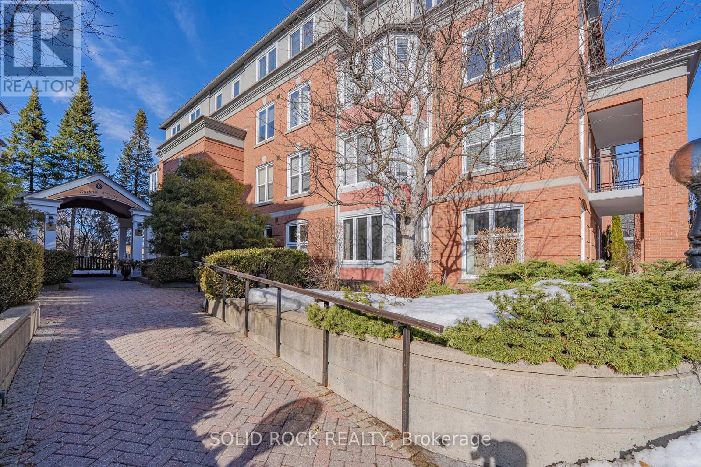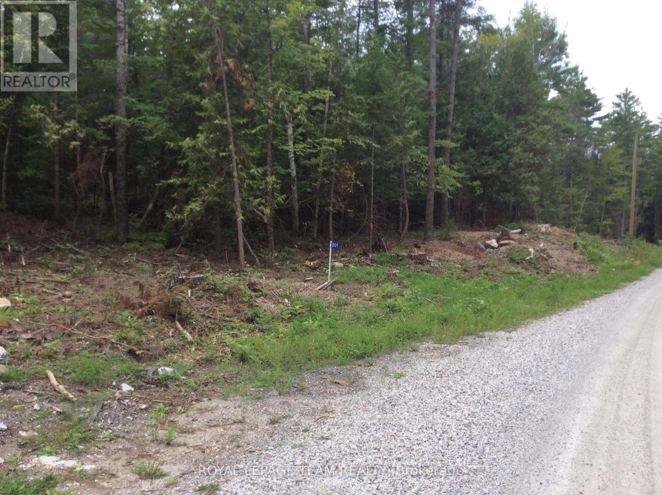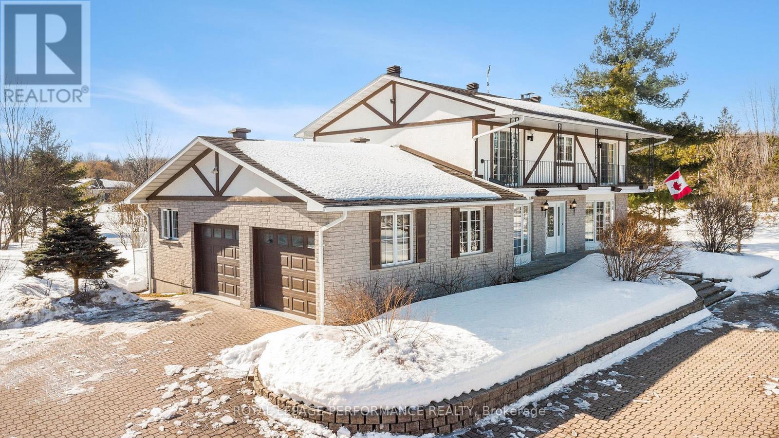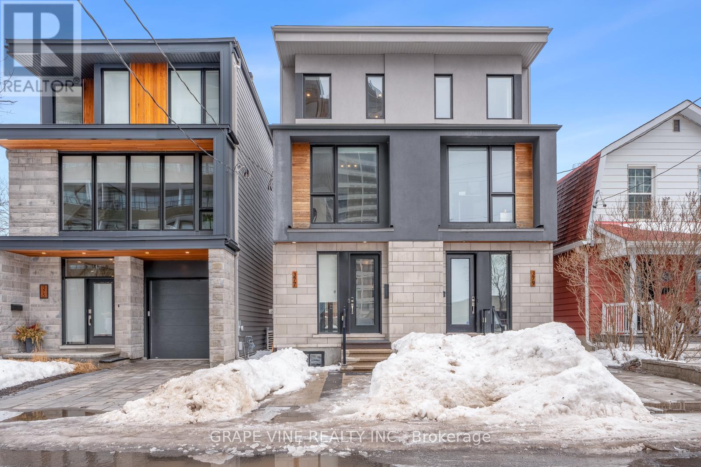Ottawa Listings
114 - 1366 Carling Avenue
Ottawa, Ontario
**Under construction & available for rent starting August 1st!*** Pictures are to give an idea of the kitchen and bathroom finishings. Welcome to Talisman 2 - where your living experience is elevated by sophisticated amenities, community connection and lifestyle convenience. This 2 bedroom, 2 bathroom condo is located on the 1st floor and features Eastern exposure, floor to ceiling windows, luxury vinyl flooring, modern kitchen and bathrooms with quartz countertops and stunning natural light throughout. Enjoy the convenience of the main floor gym, along with heated underground parking and a rooftop terrace. Pet friendly!Heat and water included. Tenant pays for electricity and internet. Underground parking available for $225/month (EV parking possible). Storage lockers available for $40/month. Amazing location - quick access to Hwy 417, minutes to shopping centres, 10 minutes to Carleton University. Application requirements include: ID, proof of income, completed application and credit check. No in person showings at this time as property in under construction. Contact listing agent for more detail.s (id:19720)
The Agency Ottawa
40 Vaughan Street
Ottawa, Ontario
Rare investment opportunity. This classic all brick Triplex will appeal to both new and seasoned investors alike. This building offers 3 spacious 2 bedroom, 1 bathroom units with many updates. Located in one of Ottawa's premier neighborhoods, the proximity to amenities is unmatched. This is a low maintenance building with little to no risk of vacancy in any market. for future consideration this property is zoned R4-UC allowing for construction up to 8 units. Contact for more details. (id:19720)
Avenue North Realty Inc.
34 Briardale Crescent
Ottawa, Ontario
Nestled on a quiet street, this freehold bungalow offers comfort, style, and convenience. Centrally located, its minutes from amenities, shopping, parks, and the Experimental Farm. The main floor features two well-appointed bedrooms, including a primary suite with a walk-in closet and ensuite. Large windows fill the bright living spaces with natural light and living room boast cozy gas fireplace. Main floor laundry adds convenience. Enjoy a sun-drenched backyard, perfect for relaxing or entertaining. The fully finished basement offers a large rec room with second gas fireplace, an additional bedroom, and a full bathroom - ideal for guests or a home office. An attached garage provides year-round convenience. The basement workshop is great for hobbyists, and ample storage keeps your home organized. A rare find in a prime location - don't miss your chance! Association fee of $150/mth for snow removal, road maintenance. (id:19720)
Engel & Volkers Ottawa
2 - 58 Florence Street
Ottawa, Ontario
Stunning new contemporary apartment with 1 bedroom & 1 bath conveniently located in Centre Town. Bright, open concept, and spacious main living space, with wall-to-wall windows and high ceilings allowing tons of natural light into the apartment. High-end finishes include; quartz countertops, engineered wide plank luxury vinyl flooring, solid core doors for sound insulation, marble backsplash, a large kitchen island, and custom kitchen cabinetry with soft close cabinets and drawers. This luxury boutique-style apartment building offers a stunning furnished shared rooftop terrace with picnic tables and a barbecue to enjoy the warmer months overlooking the view of the gorgeous central location. The rear exterior building has a garbage room and separate bicycle storage. Gas and Hydro are extra. Water is included. Underground parking spots may be available close by for $150/month. Available March 1st 2025. Close to Lansdowne, Carleton U, shopping, and some of Ottawa's best restaurants! Rental Application, Proof of Employment & credit check required. Minimum 1 year lease. **EXTRAS** Gas, Hydro, Internet, Parking. (id:19720)
Royal LePage Team Realty
250 - 1 Sherbrooke Street E
Perth, Ontario
Located at One Sherbrooke Street East, just steps from the historic downtown core of Perth, The Old Perth Shoe Factory has been beautifully transformed from a century-old industrial site into a vibrant mixed-use commercial space. Built-in 1905, this remarkable building boasts soaring high ceilings, stunning exposed brick walls, and polished concrete floors that exude charm and character. The thoughtfully preserved historic features create an inspiring atmosphere for businesses of all kinds. With a spacious parking lot and a diverse mix of tenants including a cozy, inviting coffee shop. The Old Perth Shoe Factory offers both convenience and community. This unique space seamlessly blends heritage with modern function, making it a truly one-of-a-kind destination for innovative enterprises. Unit 250: 2,050 square feet. $10.50/square foot. $4.50/month CAM (exterior maintenance, common area maintenance, property tax, building insurance). + Hydro + Natural Gas + Water. This unit is a blank space featuring 11+ foot ceilings and exposed brick throughout. It will need utility connections, washrooms, etc. **EXTRAS** Floorplans are on file. (id:19720)
Real Broker Ontario Ltd.
240 - 1 Sherbrooke Street E
Perth, Ontario
Located at One Sherbrooke Street East, just steps from the historic downtown core of Perth, The Old Perth Shoe Factory has been beautifully transformed from a century-old industrial site into a vibrant mixed-use commercial space. Built-in 1905, this remarkable building boasts soaring high ceilings, stunning exposed brick walls, and polished concrete floors that exude charm and character. The thoughtfully preserved historic features create an inspiring atmosphere for businesses of all kinds. With a spacious parking lot and a diverse mix of tenants including a cozy, inviting coffee shop. The Old Perth Shoe Factory offers both convenience and community. This unique space seamlessly blends heritage with modern function, making it a truly one-of-a-kind destination for innovative enterprises. Unit 240: 3,950 square feet. $10.50/square foot. $4.50/month CAM (exterior maintenance, common area maintenance, property tax, building insurance). + Hydro + Natural Gas + Water. This unit is a blank space featuring 11+ foot ceilings and exposed brick throughout. It will need utility connections, washrooms, etc. **EXTRAS** Floorplans are on file. (id:19720)
Real Broker Ontario Ltd.
302-303 - 1 Sherbrooke Street E
Perth, Ontario
Located at One Sherbrooke Street East, just steps from the historic downtown core of Perth, The Old Perth Shoe Factory has been beautifully transformed from a century-old industrial site into a vibrant mixed-use commercial space. Built-in 1905, this remarkable building boasts soaring high ceilings, stunning exposed brick walls, and polished concrete floors that exude charm and character. The thoughtfully preserved historic features create an inspiring atmosphere for businesses of all kinds. With a spacious parking lot and a diverse mix of tenants including a cozy, inviting coffee shop. The Old Perth Shoe Factory offers both convenience and community. This unique space seamlessly blends heritage with modern function, making it a truly one-of-a-kind destination for innovative enterprises. Unit 302-303: Approximately 1,100 square feet, $2,100/per month (all in cost, including utilities). This would be great for a small office (professional and creative environment) or an artist. One bathroom is included. Features 12-foot ceilings. **EXTRAS** There are four distinct spaces plus the washroom. Floorplans are on file. (id:19720)
Real Broker Ontario Ltd.
130 Iron Bridge Place
Ottawa, Ontario
Welcome to 130 Iron Bridge Place, an exceptional HN Homes Kenson model in a serene and picturesque setting. This stunning 2-storey detached home, featuring an alternative model design, boasts a double car garage and offers 4 bedrooms and 2.5 baths, providing ample space for family living. Step inside to discover a thoughtfully designed interior with high ceilings and an abundance of natural light. The main floor features beautiful hardwood flooring, a cozy fireplace, and a gourmet kitchen with quartz countertops, tile flooring, and modern fixtures. The stairs also showcase elegant hardwood, leading to an upper level with plush carpeting for added comfort. The walkout basement opens to a private backyard that backs onto greenspace and a tranquil pond, creating a peaceful oasis for outdoor relaxation. Located in a prime area with easy access to schools, and parks, making it the perfect family home., Flooring: Hardwood, Flooring: Carpet Wall To Wall (id:19720)
Exp Realty
1773 Diamondview Road
Ottawa, Ontario
Equestrian facility just minutes from Wesley Clover Parks! This 47.7-acre property features a beautifully maintained 5-bedroom century home with an updated kitchen, spacious dining and living areas with exposed beams, 2 full baths, and new flooring throughout. Ideal for horse enthusiasts or business-minded equestrians, the property includes 11 paddocks, 2 barns, a Coverall, a sand ring, a round pen, and scenic hacking trailsperfect for boarding, training, or expansion. Conveniently located 1 km from Hwy 417 and just 10 minutes from Kanata and Stittsville, with exciting future development potential. A rare opportunity to own a prime equestrian estate in a sought-after location! (id:19720)
RE/MAX Delta Realty
00 A Goshen Road
Horton, Ontario
The perfect property to build your dream home, farmstead, Campground, Golf Course or to create a subdivision with there being just over 195 Acres of rolling hills, valleys, breathtaking views, mixed bush and just over 3397ft of waterfront on the Bonnechere River, as well as several rambling streams. The property is 7minutes to Renfrew and 20 min to Arnprior. There is access to the Algonquin trail 3 minutes up the road, as well as Golf, Skiing, swimming and so many more recreational activities in the area. There currently is a farmer with cattle and a hunter renting the property so please do not walk the property without a realtor or without making an appointment. (id:19720)
Century 21 Synergy Realty Inc.
119 Daly Avenue
Ottawa, Ontario
Discover an extraordinary investment opportunity with this unique mixed rooming house, featuring 23 units in total. The property includes 15 bachelor units with shared amenities such as three kitchens, three full baths, and two communal living spaces, as well as 8 fully independent one-bedroom units. This configuration offers exceptional flexibility and income potential. Situated in a prime location just steps from Rideau Centre, the University of Ottawa, parks, and various attractions, it stands in one of the city's most robust rental sectors. Don't miss your chance to explore this must-see investment property, promising excellent returns in an unbeatable location. **EXTRAS** The heating system is a boiler. Other in expenses are telecom/phone/internet, HWT Rental, Snow, garbage & lawn care. See attached for complete income and expenses. Capital expenditures can be found on Financials. Maintenance is 5% of income (id:19720)
Exp Realty
74 - 210 Romulus Private
Ottawa, Ontario
*** OPEN HOUSE CANCELLED ***. Spacious 4-Bedroom Townhouse in a Prime Location A Must-See! Looking for a spacious and affordable home in a popular neighborhood? This 4-bedroom townhouse is the perfect choice! Located in a highly sought-after area with a walk score of 72, youre just steps away from schools, shopping, transit, and more!Key Features:4 Spacious Bedrooms: Plenty of room for a growing family, home office, or guest space. Updated Vinyl Plank Flooring: New, sleek vinyl plank floors throughout the main and second levels, providing both durability and style.Updated Kitchen: Featuring new subway tile and 3 appliances, including a built-in dishwasher, ideal for cooking and entertaining.Large Attached Garage: A rare find, this large garage can accommodate a van or SUV, adding to the convenience of your daily life. Fenced Backyard: Enjoy outdoor living with a private fenced yard backing onto a serene grassy areaperfect for kids, pets, or relaxing outdoors.Visitor Parking: Ample visitor parking is available, making it easy for guests to stop by.Prime Location: A short walk to the National Research Council, Collège La Cité, CSIS, and just a quick commute to downtown Ottawa. Perfect for professionals and families alike.Affordable and Priced to Sell: This home is an excellent opportunity in a desirable neighborhood at an affordable price! Don't miss out on this fantastic opportunity. The Status Certificate is on file for your peace of mind. (id:19720)
RE/MAX Hallmark Realty Group
65 Ferrara Drive
Smiths Falls, Ontario
Available May 15th. Snow removal and lawn maintenance included. Welcome to Kevlar Developments' Heritage Trails Lombard Model with a side entrance. Enjoy all the amenities Smiths Falls has to offer while living within walking distance to Heritage Recreational Trail/Cataraquai trail and the Rideau Canal System. Inside these homes is a spacious open concept floor-plan which includes upscale finishes, in unit laundry, 2 bedrooms, 1.5 bathrooms, natural gas, radiant heat, 3 wall unit air conditioning units, and lots of closet space. Primary bedroom has a large ensuite bathroom and 2 closets, one being a walk-in. The bright open kitchen has a large island, lots of cupborad space, and comes complete with stainless steel appliances as well as a washer and dryer. Enjoy your own personal attached garage, a driveway with 2-3 parking spots and backyard with a patio. Minimum 1 year lease required. Interior photos are of a similar unit and some have been virtually staged. **EXTRAS** Water, Lawn Maintenance and Snow Removal Included. Photos are of a different model, must be seen to be appreciated, this is the largest model at 1115 sq feet. Some photos have been virtually staged. (id:19720)
RE/MAX Affiliates Realty Ltd.
3372 Canaan Road
Ottawa, Ontario
Stunning, custom-built bungalow, well maintained by original owner! Boasting over 3000 sq ft of living space, this 2+1 bed, 2 bath home is perfect for those seeking modern comfort in a serene rural setting. The open-concept dining, kitchen, and living area, complete with a fireplace is ideal for entertaining and family time. The main floor features a primary suite with a walk-in closet and a luxurious ensuite bath featuring gorgeous marble floors remodelled in 2014, a second bedroom, and a laundry room with plenty of cupboards, redone in 2019. Beautiful flooring throughout, including hardwood, ceramic, and laminate The lower level offers a spacious bedroom and 3-piece bath, large shelved storage with ventilation, prepped for a sauna/hot tub, a workshop with large workbench, wired-in and built-in air compressor (3 feeds in the basement, 2 in the garage and access to the heated double car garage. Private backyard oasis with large composite deck, 1700 sqft interlock patio, new firepit (2024), Hot Tub, outdoor shower with cold and hot water and carport-style gazebo with hydro and cable TV perfect for family and friends gatherings. No immediate neighbours and easy access to snowmobile trails. This home has the potential to be transformed into 2 separate living areas. Come and take a look you won't be disappointed. Features: 27ft cold storage, Washer & Dryer: 2022, Stove: 2016, Dishwasher: 2020, Furnace: 2017, Central Air: 2019, Water Softener: 2018, UV Light: 2024, Sump Pump: 2025 (connected to alarm), Generator: with pony panel in garage (last maintenance in 2024), Main Bathroom: Redone in 2014, Patio Door: 2017, Garage Doors: 2018, Roof: 2024 (lifetime warranty, 150 km/hr wind warranty), Gravel Driveway: Re-surfaced in 2021, Additional Cold Water Tank: for outside feed, Direct Connection: for BBQ, 20 x 30 Shed, Plumbing: already installed underground for future pool. (id:19720)
RE/MAX Hallmark Realty Group
15 - 407 Elgin Street
Ottawa, Ontario
Welcome to 407 Elgin St. Enjoy living in this newly renovated apartment with high-end finishes. Located in one of Ottawa's landmark buildings, this spacious 1 bedroom, 1 bathroom apartment is close to all the available amenities of The Golden Triangle and the downtown core. This apartment features high ceilings and large windows. A spacious bedroom and cozy living area with refinished hardwood floors. A marble tiled bathroom and updated kitchen, with stainless steel appliances complete this charming apartment. A secure building close to the police station with surveillance and a gate for added security. The laundry machines are card-operated and shared in the building. This is a low-rise building with no elevator. Tenant pays Hydro. Parking may be available underground $200/month. Street parking permits may be available through the city. To apply, please provide the rental application, photo ID, proof of income, and credit report. (id:19720)
Royal LePage Team Realty
3 - 12 Clarence Street
Ottawa, Ontario
Welcome to a truly exceptional 2-bed, 2-bath condo located in one of the city's most iconic locations, the historic Byward Market. This boutique building offers unparalleled exclusivity w/only 17 units & is the only condominium along Sussex Drive that owns the land outright, unlike others leased from the NCC. The expansive 25ft living & dining room w/bay windows that overhang the sidewalk is a unique architectural detail & invites abundant natural light into the space. A gas FP adds warmth & character, while the efficient hydronic heating ensures comfort year-round. The kitchen is thoughtfully designed w/granite countertops, hardwood cabinets w/under-cabinet lighting, & SS appliances, including a wine cooler & Euro-style range hood, making it both functional & stylish. The primary bedroom offers a spacious retreat with 2 closets, including a walk-in, & an ensuite bath. The 2nd bedroom is bright & versatile, featuring corner windows & patio doors that open to a private balcony. The 2nd bathroom includes a massage shower for added relaxation. Granite floors in the entrance, dining room & kitchen, paired w/engineered hardwood oak flooring throughout, provide a polished & cohesive look.This exclusive condominium shares a private gated courtyard with the NCC, featuring the renowned "Dancing Bear" sculpture. Residents enjoy exclusive evening access to this serene & secure space. W/low condo fees & no maintenance, gardening, or snow removal responsibilities, this property offers a stress-free lifestyle. Situated steps away from Ottawas most notable landmarks, including Parliament Hill, Rideau Canal, National Arts Centre & much more. Enjoy the vibrant Byward Market w/shopping, dining, & cultural attractions, or take a leisurely stroll through nearby parks. Convenient access to transit, the O-Train, & the Rideau Centre ensures effortless urban living. Don't miss this rare opportunity to own an exclusive piece of the city. (id:19720)
RE/MAX Hallmark Pilon Group Realty
1991 Finch-Winchester Boundary Road
North Stormont, Ontario
Presenting a unique multi-generational opportunity on 96 sprawling acres, w/25 acres of cultivatable land. This property boasts 2 homes, ideal for family living or business ventures. The 1st home is a beautifully renovated 2-storey residence, offering modern amenities & comfort, w/all appliances & an interior inground pool, ideal for year-round relaxation. The home is bathed in plenty of natural light, creating a warm & inviting atmosphere throughout. Numerous upgrades have been made to ensure this property is well-prepared for long-term use. The 2nd home, built in 2022, is a charming detached 1-bedroom, 1-bathroom bungalow featuring ceramic & laminate flooring, complete w/a double garage. Additionally, this property includes a double car garage w/a loft & bathroom, powered by its own system, & a massive 100x40 garage/shop, w/a 40x50 radiant heated section. Dont miss this versatile & expansive property, offering endless possibilities for farming, family living or business ventures!, Flooring: Ceramic, Flooring: Laminate (id:19720)
Exit Realty Matrix
410 - 35 Holland Avenue
Ottawa, Ontario
Discover this stylish condominium nestled in the heart of Wellington Village, a dynamic and sought-after community. This beautifully renovated corner unit offers over 1000 square feet of comfort, and boasts 2 spacious bedrooms, 2 full bathrooms, complemented by 2 sunlit balconies with an unobstructed view, perfect for enjoying beautiful sunsets and lots of natural sunlight. Designed with privacy in mind, the bedrooms are thoughtfully positioned at opposite ends of the condo. The expansive master bedroom features a luxurious ensuite, while the generously sized secondary bedroom includes its own balcony and a convenient cheater ensuite. The kitchen, which opens into the main living and dining area, features a stainless steel stove with a double oven and a large 7 ft wide quartz countertop with room for seating, ideal for culinary enthusiasts and entertaining guests. The In-unit laundry room with space for storage adds to the ease of modern living. Step outside to the buildings private courtyard to enjoy your own private oasis, complete with a spacious gazebo, BBQ area, mature trees, and professionally landscaped surroundings. *ALL UTILITIES INCLUDED* ensures a hassle-free lifestyle. A storage locker is also included. An underground parking spot is available for rent, adding to the convenience. Ideally situated, this condo is just a short stroll from the Parkdale Market, charming local shops, cozy cafes, and fine dining options, as well as the Tunney's Pasture LRT station. Enjoy easy access by foot, bike, or car, to the parkway, the scenic Ottawa River, Highway 417, and major public transit routes. Please note no pets and this is smoke-free property. Prospective tenants are required to submit a completed rental application, provide a full credit report, and furnish proof of income. Experience the perfect blend of elegance, convenience, and community in this exceptional Wellington Village residence. (id:19720)
Coldwell Banker First Ottawa Realty
710 - 7 Marquette Avenue
Ottawa, Ontario
A Special Diamond in the Sky - Just above the treetops enjoy AMAZING Southern VIEWS from your urban condo flat @ the Kavanaugh by Domicile. Nestled in the heart of vibrant & trendy Beechwood Village this sunny, stylish & chic 2-bed, 2-bath condo offers MODERN design elements, hardwood floors, high ceilings & large windows that flood the space with natural light. A specially crafted layout offers 1029sf of Spacious OPEN-CONCEPT living/dining & kitchen featuring s/s appliances, granite countertops, gas stove & breakfast bar. The south facing PRIVATE balcony spans 22ft with Natural Gas Weber BBQ (129sf). The primary bedroom boasts a LUXURIOUS ensuite & custom-fitted W-I-C. The large 2nd bedroom comes equipped with custom Wall-Unit incl Murphy bed by TailoredLiving & has access to its own full guest bath. This Condo includes convenient in-unit laundry & ample storage, underground parking w/ 220EV Car Charger, adjacent locker, bike storage and more. Fantastic amenities: a stylish 2-storey lobby, fitness room, guest suite, meeting & party rooms, rooftop terrace, car wash bay, dog wash, bike repair station & more. Walk to all the local parks, hotspots, shops, cafes & restaurants on Beechwood in the eclectic Village of New Edinburgh/Lindenlea WALKSCORE 91/BIKERS 87 bounds are limitless...Minutes to the Parkway, River, SUSSEX, Embassies, Byward Market, GAC, Rideau Hall, Stanley Park, McKay Lake for swimming & skating, Rideau River, transit & downtown. (id:19720)
Royal LePage Team Realty
14 Loiselle Street
Russell, Ontario
This lovely 3 bedroom bungalow with many recent updates has so much to offer. Main floor features a sunken living room, dining room , large eat in kitchen, full bathroom, primary bedroom with 2 closet spaces, and 2 other bedrooms all finished with oak hardwood flooring throughout. Patio doors through the kitchen lead to a custom deck with an above ground pool and entertainment size yard perfect for get togethers , pets and children's play space. The carpeted lower level has a very large rec room currently being used as an extra sleeping area and has a full bathroom with cozy wood burning stove for those cold winter days. There is also a large laundry area and larger storage/utility room that can easily be converted into a home gym, office or workshop. Over 60k in updates/upgrades , newer hardwood and carpeting, foyer doors, front door, garage door, roof shingles 2019, custom deck 2016.Newer gas furnace and central AC 2021. More recent updates include completely new kitchen and stone work wall behind the wood stove on the lower level. Come have a look ! Per form 244 24hr irrevocable on all offers. (id:19720)
Coldwell Banker Sarazen Realty
106 - 11 Durham Pvt
Ottawa, Ontario
Slice of English country garden, where outdoor and indoor life meet. Durham Pvt shatters all preconceptions of condo living. Four floors and an intimate community offer sophisticated, dignified living at the highly sought-after Governor's Gate in New Edinburgh. This convenient ground-floor unit, with no stairs, and easy accessibility, offers exceptional privacy, elegant finishes, and a serene, treed view. Expansive living and dining areas with large windows, luxurious crown molding, 9 ft ceiling, and fully open concept design. Perfectly Positioned for South & West Exposure. Tranquil Private Terrace, enjoy morning coffee or evening relaxation with a picturesque. Ample crisp white cabinetry matches white appliances, complete with a cozy breakfast. The second bedroom and full bath are perfect for guests, as well as a home office or extra living space. 5-piece ensuite with a soaker tub, all bathrooms in luxury marble accents. The whole unit has been freshly painted, high-end Canada-made engineered hardwood throughout. The condo common areas were newly painted, with upgraded furniture and light fixtures, and brand new carpet & door handles. Indoor heated underground parking and an extra-size locker are included. Beauty in every detail, comfort in every corner. This is More than a condo- it's a lifestyle upgrade in Ottawa's finest neighborhood. Only minutes away from downtown Ottawa, Rideau River, and the amenities of Beachwood Village. Discover this hidden oasis in the city and how easy it is to call home. (id:19720)
Solid Rock Realty
901 Darling Road
Lanark Highlands, Ontario
Mother nature will be your neighbour!!! Beautifully treed 4 acre rolling building lot with LOADS of road frontage. Located on a quiet country road with easy access. Several choice sites for your new home. Hydro service has been recently installed along the road NO HST!! (id:19720)
Royal LePage Team Realty
1500 Kinsella Drive
Ottawa, Ontario
Spacious & Lovingly-Maintained 2-Storey Family Home w/INGROUND POOL & Large CORNER LOT (2.5 acres of land)! Nestled in the prestigious neighborhood of Cumberland Estates, this home offers a blend of timeless character & thoughtful updates over the years. Situated on a generous lot, this property provides ample space inside and out, making it perfect for those who value both comfort & outdoor living. Ample Parking & Storage, w/ both an attached 2 car garage & a detached garage(with optional heating & 100 amp service for the hobbyist), plus a circular interlock driveway, there's plenty of room for vehicles & extra storage. This home has been carefully updated to ensure lasting quality and charm, including, 40-year shingles(11), newer PVC windows, gas furnace(19), new holding tank for the septic, new sump pump(24), gas generator(24), 16 solar panels(21) on the roof paid off add to the energy efficiency of the home along with a total of 400amps are just a few of the features! The large yard impresses w/an inground salt water pool, (newer liner, pump and concrete surround) creating a private OASIS perfect for relaxation or entertaining! Inside the home there is plenty of space for family & friends to gather in the eat in updated kitchen that is open to the family room w/a Wood Burning fireplace. The main floor also offers a formal living/dining space along with a flex space, laundry & 2 piece bath. The 2nd flr has an impressive Primary Bedroom w/a Walk-In Closet & 3P ENSUITE! Three other generous size bedrooms with an UPDATED Main Full Bathroom, plus a top balcony is the perfect spot to enjoy the peaceful surroundings! The lower level is expansive and fully finished with a newer 2 piece bath and wood fireplace. Located in an established and prestigious neighborhood, this home offers both privacy and convenience, w/easy access to the 174 & all amenities. The combination of space, character, location and to many conveniences to list! (id:19720)
Royal LePage Performance Realty
377 Dominion Avenue
Ottawa, Ontario
A modern, custom-built home in the heart of Westboro-designed for professionals who appreciate contemporary architecture, clean lines, and high-tech living. Every detail is-thoughtfully curated, from high-end hardwood flooring on all three levels to the striking glass-panel staircase. This home is as intelligent as it is stylish, featuring WiFi-controlled-heating/cooling, smart door locks, automated light switches, and motion sensors for seamless-convenience and efficiency. The open-concept main level is an entertainer's dream, featuring built-in appliances, minimalist quartz countertops, and full-wall stone tiling for a sleek, modern touch. No clutter-just effortless living. The second floor boasts a spacious living area bathed in natural light, a bright bedroom (or office), and a sleek 4-piece bath. The entire third floor is your private retreat-a luxurious primary suite, custom walk-in closet, and spa-like ensuite with large-format floor-to-ceiling tiles, a glass shower, and quartz finishes. The fully finished basement provides versatile space-perfect as an additional living area, home gym, or wellness retreat, complete with an optional indoor sauna and stylish 3-piece bath. Step outside to your private backyard oasis designed for relaxation and entertainment. Unwind in an optional hot tub, host gatherings on the deck, or fire up the grill with a natural gas BBQ hookup. Located just 100 meters from the LRT station, with easy access to the river, Westboro Beach, bike paths, and vibrant shops, this home blends modern luxury, smart technology, and urban convenience-completely move-in ready. Parking spot is non-conforming use. Inclusions: Induction stovetop, microwave, fridge, dishwasher, washer, dryer, alarm system, water tank, humidifier, heated bathroom floor, Starphire glass table + 4 chairs, 40 Insteon smart switches, 3 motion sensors, Ecobee thermostat, 2 Kwikset WiFi/Bluetooth locks, window blinds. (id:19720)
Grape Vine Realty Inc.



