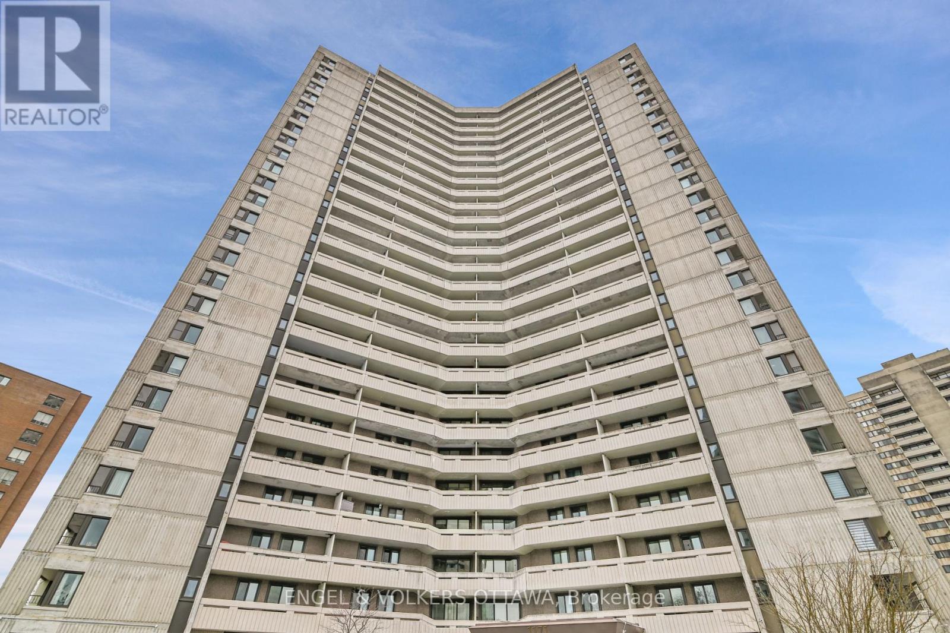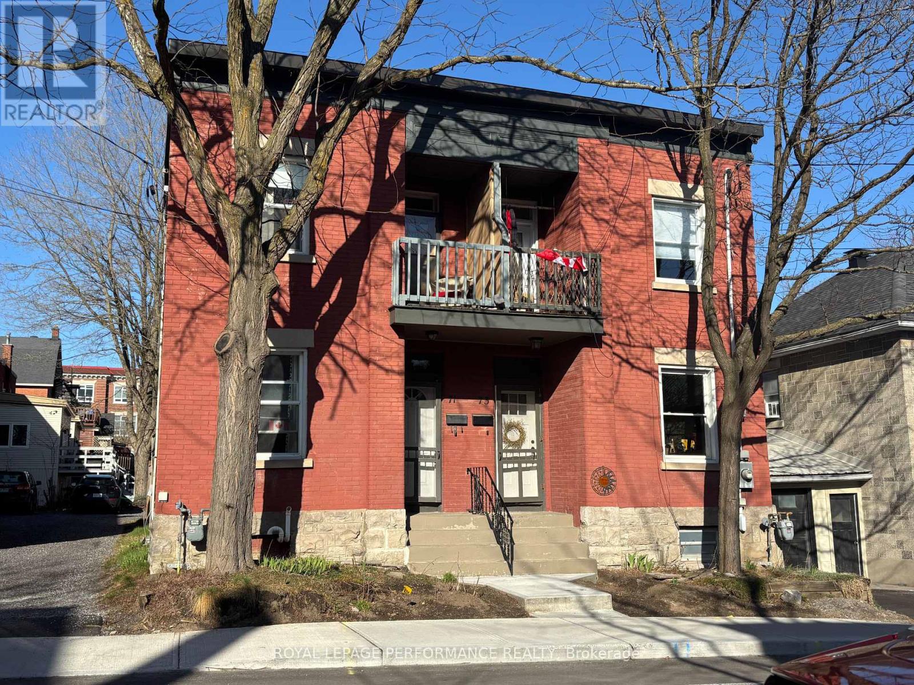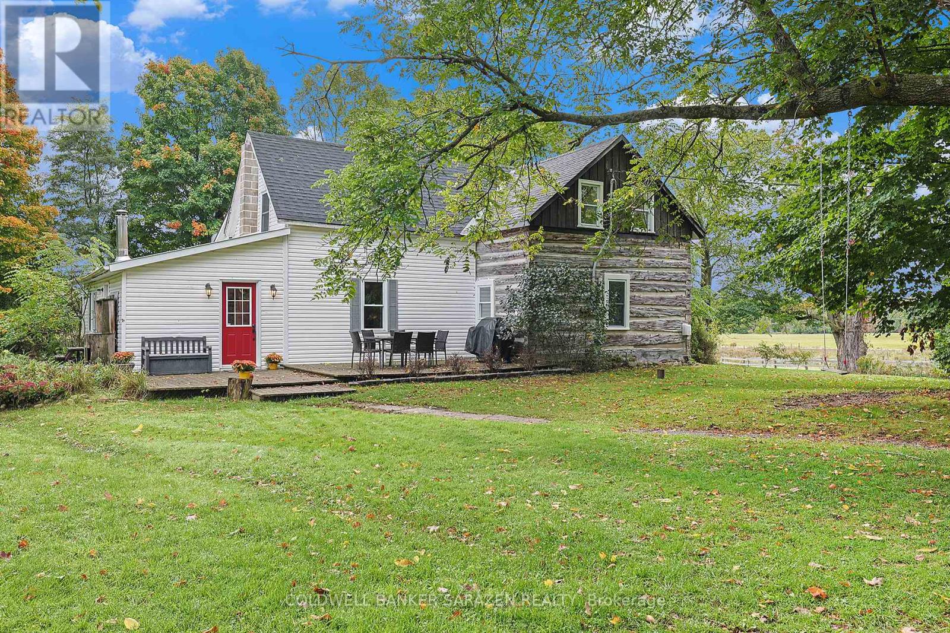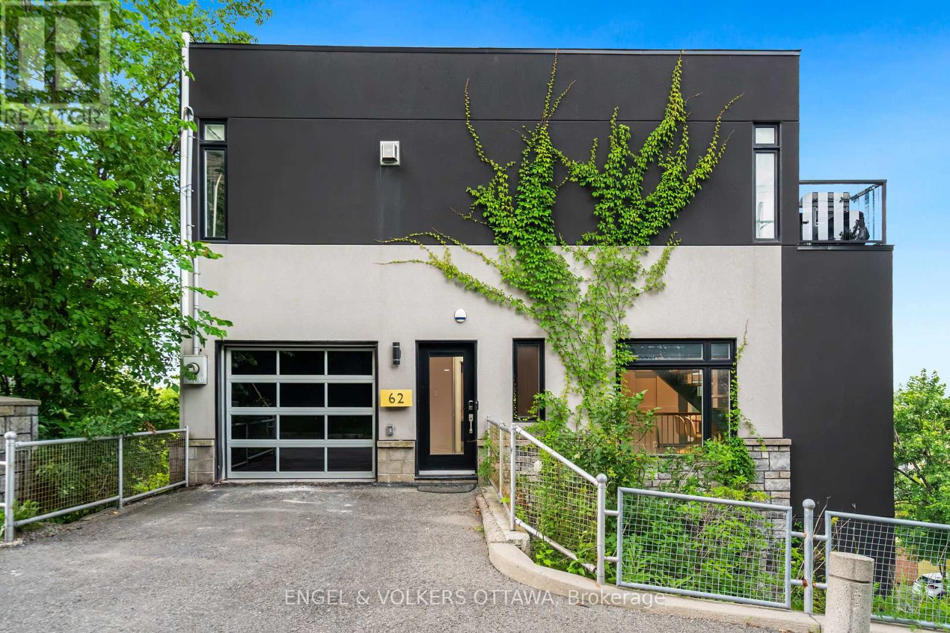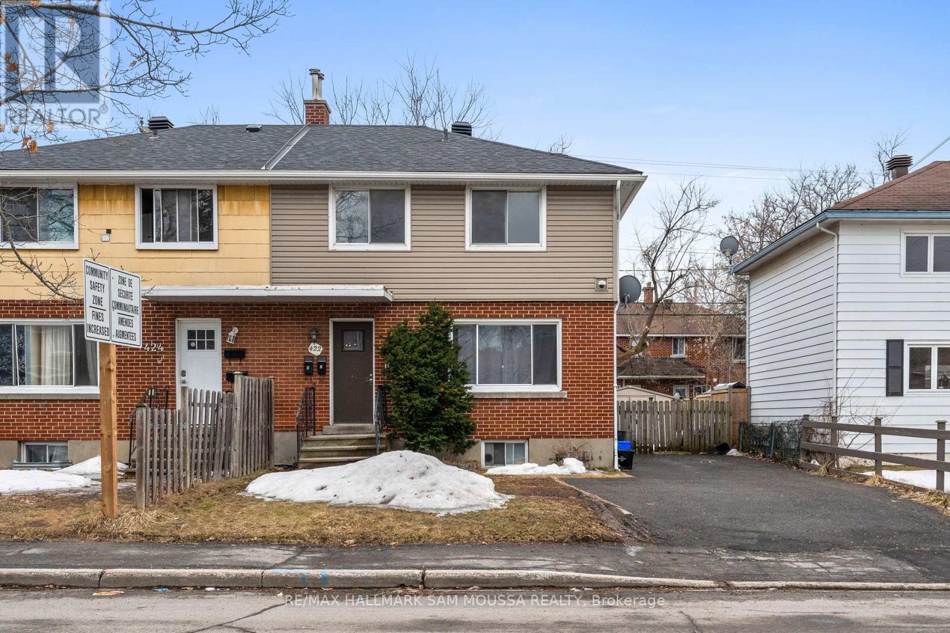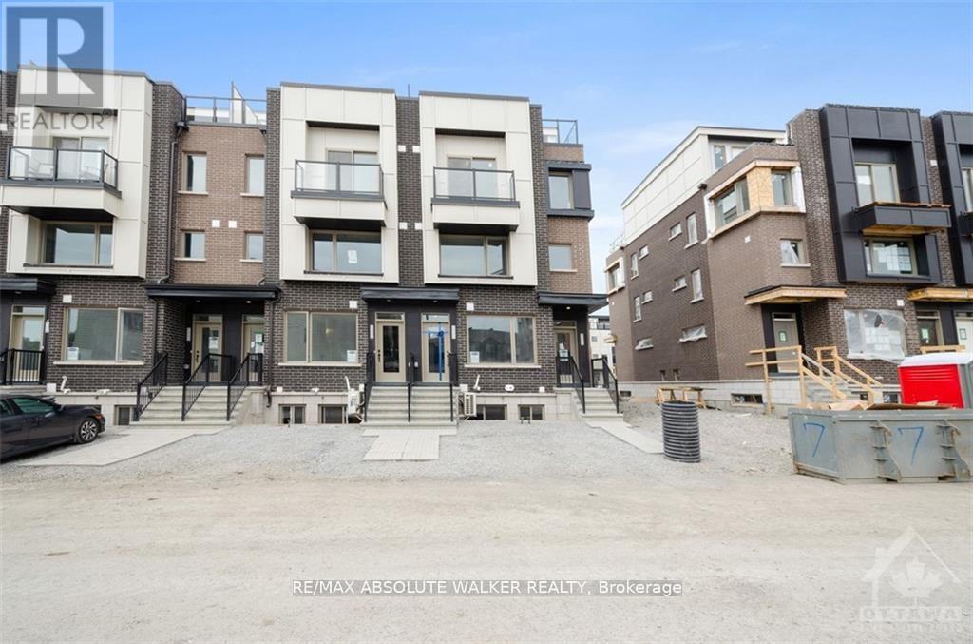Ottawa Listings
00 Rosedale N Road
Montague, Ontario
This expansive 9 acre vacant lot offers endless possibilities for those seeking to build their dream home in a serene, nature-filled setting. Just a short drive from Carleton Place and Smiths Falls, the property combines the best of both worlds: the tranquility of country living with the convenience of nearby local amenities and excellent schools. Don't miss this chance to build and grow in a peaceful, idyllic setting. Schedule a tour with your agent and imagine the possibilities that await! Please tour the lot accompanied by your agent (id:19720)
RE/MAX Affiliates Realty Ltd.
724 Mcmanus Avenue
Ottawa, Ontario
Welcome to Maple Creek Estates, where luxury and family-friendly living combine in this John Gerard custom-built home on a premium 1.2-acre lot. Surrounded by mature trees for privacy, this estate is just minutes from Manotick Main Street. The fully fenced, private backyard features an auto-filling in-ground pool with six color-changing deck jets, a $16K Coverstar automatic pool cover for safety, extensive interlock, an irrigation system, and a Generac generator. Inside, enjoy 18-ft ceilings in the Great Room, 9-ft ceilings throughout, and a wall of windows that fill the space with natural light. The Sonos sound system is wired in most rooms, and the open-to-below design with modern railings is an absolute showstopper. The gourmet kitchen includes stainless steel appliances, quartz countertops, a walk-in pantry, and a coffee nook. This home also offers two offices, a playroom, and a main-floor powder room, perfect for work, play, and hosting guests, with a separate mudroom entrance to keep belongings out of sight. Upstairs, find four spacious bedrooms and three full bathrooms, including two en-suites and a Jack & Jill bath. The loft overlooks the Great Room, adding architectural appeal, and the upstairs laundry is equipped with built-in shelving and a sink. The partially finished basement is versatile, offering a bedroom, gym/flex room, full bathroom, games room, and wet bar. With a separate entrance from the garage, its ideal for a future in-law suite, with plumbing roughed in for a kitchen conversion. More than just a home, this is a true family compound - book your private viewing today! Full list of upgrades available. (id:19720)
RE/MAX Affiliates Boardwalk
864 Mclachlan Road
Mcnab/braeside, Ontario
Located just outside White Lake and a short 10 minute drive to Arnprior, this lovingly cared for, all brick home, offers the perfect blend of country living and convenience. The main level features a large sun-filled, eat in kitchen with island and loads of cupboard space and patio doors off the dinning area to upper deck, perfect place for barbecue and entertaining. Also on this level you will find the living room with picture window overlooking the front yard, spacious main bath with linen closet and two sinks, and two good sized bedrooms. The lower level offers more living space with a recreation/family room, three piece bathroom, laundry room, cold storage, the third bedroom and access to attached garage. Enjoy privacy on the generous 1.7 acre lot, a perfect place for anyone seeking peaceful rural living with easy access to nearby amenities. Worry free metal roof with ice shields, propane furnace 2017, C/A 3-4 years, water softener 2 years, built in oven 2024, septic pumped 2023 (id:19720)
RE/MAX Absolute Realty Inc.
A - 527 Broadhead Avenue
Ottawa, Ontario
Discover the perfect blend of luxury and convenience in this exquisitely designed semi-detached home. With 4 spacious bedrooms, 3.5 bathrooms, and approx. 3000 sqft of meticulously crafted living space, this home is ideal for families or professionals needing room to thrive. High-end finishes include wide-plank hardwood, soaring ceilings, and expansive windows that flood the space with natural light. A stunning 1000 sqft rooftop patio, complete with water and natural gas hookups offers the potential for a private hot tub, creating the ultimate outdoor retreat.The main floor features a stylish foyer with custom tiles and designer lighting, leading to a bright formal living room. A versatile den with large windows opens onto a charming balcony, perfect for a home office or reading nook. The mudroom, connected to the garage, sits beside a Mediterranean-inspired powder room.At the heart of the home, an open-concept kitchen boasts an 11ft quartz waterfall island, high-end Bosch appliances, custom cabinetry, and a walk-in pantry. The dining area flows into a cozy family room with a gas fireplace and wall-to-wall patio doors overlooking the backyard.Upstairs, the primary suite is a private oasis with a spacious walk-in closet and a spa-like ensuite featuring a soaking tub, heated floors, and a glass-enclosed rainfall shower. A second bedroom has its own ensuite, while two additional bright bedrooms share a full bath. A well-equipped laundry room with an Electrolux washer/dryer adds to the convenience. A guest suite with an ensuite and large windows completes the level. Enjoy outdoor living in the fully fenced backyard or head up to the rooftop terrace for breathtaking city views.Located steps from Wellington St. Ws shops, cafés, and parks, with easy access to transit, top-rated schools, and Hwy 417, this move-in-ready home offers sophisticated urban living in one of the city's most desirable neighborhoods! (id:19720)
Exp Realty
631 Paul Metivier Drive
Ottawa, Ontario
Great 3 bedrooms 4 baths single family home with finished basement, convenient location in Chapman Mills neighbourhood of Barrhaven! Close to shopping center, Walking distance to transit station, school and parks. Main floor features hardwood flooring in family room with gas fireplace and Open-concept dining Room(currently used as a playroom/office space). The efficient kitchen features Granite counters, stainless steel appliances and Eating Area, upgrade includes pots and pan drawers and pantry style extra cabinets. 2nd floor features a spacious Master bedroom with lounge area + bay window and ensuite, carpet flooring and Closet organizers in the bedrooms, 2 other good-sized bedrooms with a full bath.The finished basement features large bright recreation room with a nice full bathroom, currently used as extra bedroom by the tenants. Fully fenced backyard. Central A/C included. Long term tenants, maintained well. Book your showing to see more. (id:19720)
Right At Home Realty
819 Contour Street W
Ottawa, Ontario
PREPARE TO FALL IN LOVE! This stunning detached home by Richcraft is situated on a prime corner lot with a fully fenced backyard, offering a BACKYARD OASIS featuring an INGROUND POOL on a premium 150ft deep lot. This home showcases high-end, luxury appliances throughout. The main level offers an impressive layout that blends style and function, with a versatile office/bedroom, dining room, breakfast area, and a chef's kitchen with a quartz island, ample cabinetry, and a spacious family room that provides abundant natural light and a cozy fireplace. Plus, enjoy built-in ceiling speakers in the living room, kitchen, and basement, perfect for creating the ultimate entertaining atmosphere. The open-concept dining and living rooms create a perfect space for entertaining family and friends, making this the ultimate main level for both relaxation and hosting gatherings. The second level features new hardwood flooring in the hall, leading you to four generous bedrooms. You'll fall in love with the luxurious primary bedroom, complete with a 5-piece ensuite and a large walk-in closet inside the bathroom, offering a private sanctuary. The second floor also includes a cozy flexible space, ideal for an office or small seating area, a laundry room, and a bathroom. The fully finished basement is the cherry on top, offering expansive living space with a mini kitchen, recreation area, 5th bedroom, full bathroom, and a spacious living area - making it ideal for guests, family fun, or a quiet retreat. Step outside to the beautiful backyard, where you'll find a modern inground pool, a custom 2-tier composite wood deck with sleek glass railings, and ample space for relaxation and outdoor gatherings. Whether you're hosting a summer BBQ or enjoying a peaceful evening, this outdoor oasis is sure to impress. Located just minutes from schools, parks, transit, shopping, and more! Don't miss out on the chance to call this dream home yours (id:19720)
Exp Realty
21 Murray Street
Ottawa, Ontario
Great location with the Byward market at your doorstep. Approximately 1000 sq ft of ground floor retail space with a 250 sq ft of mezzanine/storage space. Two piece bathroom and one underground parking spot. (id:19720)
Coldwell Banker Rhodes & Company
609 Makwa Private
Ottawa, Ontario
Discover this furnished 2-bedroom, 1-bathroom stacked home in the highly sought-after Wateridge Village! Boasting an open-concept layout, 9-foot ceilings, quartz kitchen countertops, sleek laminate flooring, wall-to-wall carpet, and stainless steel appliances, this home is ready for you to move in. Every detail has been thoughtfully designed, from contemporary doors to premium hardware. Perfectly located just minutes from downtown Ottawa, its close to Montfort Hospital, CMHC, NRC, CSIS, CSE, La Cit College, and public transit. Shopping is a breeze with Costco, Canadian Tire, Farm Boy, and St. Laurent and Blair shopping centers nearby. Nature lovers will enjoy the abundance of walking and biking trails that connect to the Aviation Museum, riverfront, and downtown. This furnished home combines modern comfort, style, and convenience in an unbeatable location. (id:19720)
Power Marketing Real Estate Inc.
123 - 15 Capella Court
Ottawa, Ontario
A prime warehouse and office condominium is now available for sale in a sought-after location. This versatile unit features a ground-floor showroom and warehouse space with a grade-level loading door (approx. 9'9" W x 9'8" H), providing easy access for shipments and deliveries. The second floor offers additional office space and a mezzanine, making it an ideal setup for businesses that require both operational and administrative areas. The unit is fully air-conditioned for year-round comfort, with a total area of approximately 4,165.71 sq. ft., including 3,120.35 sq. ft. of showroom/warehouse space and 1,045.36 sq. ft. of second-floor office space. The monthly condo fee is $1714.10 plus HST. This well-maintained space is perfect for businesses looking for a functional and strategically located property. (id:19720)
Royal LePage Team Realty
219 Cobourg Street
Ottawa, Ontario
Nestled in a charming centre home, this bright and spacious 2-bedroom apartment offers the perfect blend of character and convenience in one of Ottawas most sought-after neighborhoods. Featuring high ceilings, large windows, and beautiful hardwood floors, this unit is filled with natural light and historic charm.The well-appointed kitchen includes ample cabinet space including new appliances, while the generous living area provides a comfortable space for relaxing or entertaining. This 700 square foot, two bedrooms and one bathroom rental is available April 1st - pets welcome! Enjoy your private balcony, on-site laundry, and parking options. Located in the heart of Sandy Hill, youre just steps from the University of Ottawa, Strathcona Park, shops, cafés, restaurants, and public transit. Perfect for professionals, students, or small families looking for a vibrant and convenient lifestyle. Don't miss out! Schedule a viewing today! (id:19720)
Engel & Volkers Ottawa
709 - 1171 Ambleside Drive
Ottawa, Ontario
A great option to downsize to, or invest in! This affordable condo is one of precious few one bedroom condos available in sought-after Ambleside Two. Well known as a friendly building with excellent amenities and activities for its residents, this units faces Northwest with views of the Parkway and the Ottawa River from the large two-level balcony. Priced with a potential renovation in mind, this unit could be quickly and affordably modernized by its new owners. It is clean and in excellent condition. Primary bedroom with excellent views. The entire apartment has been recently painted and is ready for its new occupant. Includes an underground parking space and a storage locker. Very low condo fees of $587/mth which include heat, hydro, and water! Amenities include workshop, pool, gym, squash courts, and party facilities. Parking space B3 #138. Locker #709 located in locker room 'C'. Some photos have been virtually staged. Immediate occupancy available. (id:19720)
Engel & Volkers Ottawa
5823 Gladewoods Place
Ottawa, Ontario
This wonderful 6 bedroom family home is located in sought after Chapel Hill South and backs onto Longleaf Park. Since 2018, the home has been extensively renovated, resulting in a bright and welcoming home that is perfect for a large family that likes to entertain. The entire first floor was remodeled to open the space. Features include a beautiful kitchen with custom cabinetry, a large centre island with quartz counters and breakfast table, a coffee station with hot water dispenser, stainless steel appliances and a bright sunroom with custom seating that opens to the fenced back garden and hot tub. There is a large dining room and a family room with a gas fireplace. The mudroom off the double garage and a 2 piece bathroom complete the main floor. On the second floor there are four large bedrooms, including the primary that has a walk-in closet and a beautiful custom ensuite with a rainfall shower and massage jets, free-standing tub and double vanity. There is a four piece bathroom for the other bedrooms, in addition to a discreet laundry room behind beautiful barn doors. In the basement, there are two additional bedrooms, a family bathroom and a bright recreation room and gym. This is a fantastic home that is sure to please! (id:19720)
Sotheby's International Realty Canada
71 Grosvenor Avenue
Ottawa, Ontario
This is your chance to get into the desirable Old Ottawa South neighbourhood - whether your are looking for your first home or an investment property. This updated 2 bedroom, 1 bathroom semi-detached home offers hardwood floors throughout, an open concept main level with a modern kitchen and direct access to the back deck and yard. The upper level has a generous primary bedroom with balcony, a second bedroom, large storage closet and a spacious updated bathroom with convenient laundry. There are two parking spaces in the rear via a shared laneway. Situated within walking distance to Carleton University, the Canal, Lansdowne and shops and restaurants on Bank Street. (id:19720)
Royal LePage Performance Realty
2030 Burnstown Road
Mcnab/braeside, Ontario
Welcome to this Century Log Home Farmstead on 5 acres with beautiful grounds, small paddocks and various outbuildings. Bring your horse or raise your own livestock/food. Kitchen has that Old fashion feel with plenty of cupboard and counter space with Island work area. Kitchen wall opening through to Formal Dining Room provides added brightness. Good sized Formal Living Room. Main Floor Family Room has Woodstove and provides access to wrap around deck. 3 Piece Main Floor Bath/Laundry Combo. Cozy Bed Room on Main Level. Upstairs you find the large Primary Bed room with private Stairway leading down to Kitchen. Another Bed Room and 5 - Piece Bath finish out the second level. New Propane Furnace 2023. New Septic Weeping Field 2019. Roof 2022. Sale is Conditional upon Severance of 6.29 Acres from the subject property being Granted and Severance Process being completed. 24 Hours Irrevocable on all Offers. (id:19720)
Coldwell Banker Sarazen Realty
62 Upper Lorne Place
Ottawa, Ontario
Client RemarksBuilt into the cliffside with panoramic views of the city this is one of Ottawa's most unique and luxurious homes. Reminiscent of something you would see in the Hollywood Hills this property is located at the end of a quiet dead end street offering 4 floors of living space WITH income suite. The entrance and spacious garage are on the third level along with the high end custom walnut kitchen, dining space, and powder room. The living room is on the top level taking advantage of the views and roof deck. This space is expansive and a beautiful canvas to showcase art and furniture. Double doors open to the deck, this space is large enough to house a patio set, BBQ and more. Panoramic views of the Ottawa River and all of Northwest Ottawa. Second floor is master suite with walk in and en suite + second bedroom/ office and another full bath. First floor is flex space - income suite or easily converted back into rec room with additional bedroom and bathroom. (id:19720)
Engel & Volkers Ottawa
422 Queen Mary Street
Ottawa, Ontario
This semi-detached duplex offers two separate units, each providing privacy and comfortable living space. The lower unit features a 2-bedroom apartment, ideal for roommates or professionals needing an office. It includes a living and dining area, a functional kitchen, a bathroom, and two bedrooms, making it a low-maintenance living option. The upper unit is a spacious 1-bedroom apartment with a bright living area, a fully equipped kitchen, a bathroom, and a generously sized bedroom. Both units have private entrances. Whether you're an investor seeking a reliable income stream or a first-time buyer looking to live in the property while generating rental income, this is an ideal opportunity. With its prime location and flexible layout, the property strikes the perfect balance between personal living space and investment potential. For investors, it offers consistent returns, while first-time buyers can benefit from homeownership with rental income to help offset expenses. Don't miss out on this unique opportunity to secure a property that meets both your lifestyle and financial goals! A great way to enter the market! Great location, close to St Laurent shopping, downtown, amenities and schools. (id:19720)
RE/MAX Hallmark Sam Moussa Realty
323 Booth Street
Ottawa, Ontario
Completely renovated from top to bottom, this 4 bed 2 1/2 bath is sure to impress!!! Open concept main floor plan boasts an exposed steel beam and custom millwork throughout. The generous sized living/dining area is ideal for R&R as well as hosting. Kitchen features an island with a double quartz waterfall, gold hardware and a custom bar with two wine fridges and exposed shelving. Second floor has a full bath, 3 good sized rooms, with one containing a walkout to the second floor patio. This level continues to a beautiful sunroom/office area with 3 walls of windows, ideal for working from home! The Primary suite is located on the whole third floor and is split between a sizable bedroom and a master ensuite with heated floors and a sun-filled shower. The ultimate retreat is in the backyard. Highlights include a two storey deck, brand new fence, and turf for low maintenance. Take advantage of future developments coming only steps away from this property. New Ottawa Senators arena, new library from Dream Lebreton, Lebreton flats Pathway and LRT access! Come see what this wonderful community has to offer! (id:19720)
Exp Realty
517 Takamose Private Road
Ottawa, Ontario
Offering an abundance of functional living space, this two-bedroom stacked terrace home in the sought-after Wateridge Village - Rockliffe community is just steps away from the Ottawa River. The open floor plan boasts a generous Living/Dining room, enhanced by high-quality laminate flooring and a classic white kitchen featuring striking granite countertops. On the lower sleeping level, you'll find two spacious bedrooms that are serviced by a large full bathroom, along with convenient in-unit laundry and ample storage space. This prime location is just minutes from downtown, Montfort Hospital, CSE, CSIS, CMHC, Blair LRT, Highway 174, Highway 417, Beechwood Village, and St. Laurent Shopping Centre. *Please note: Some photos have been virtually staged. (id:19720)
RE/MAX Absolute Walker Realty
34 Coppermine Street S
Ottawa, Ontario
Stunning Move-In Ready 4-Bedroom, 3.5-Bath Home in Barrhaven Perfect for Families! This beautifully upgraded home offers over 2,500 sq. ft. of modern living space, blending style, comfort, and functionality in a prime Barrhaven location. Enjoy the convenience of being within walking distance to Barrhaven Marketplace, shopping centers, grocery stores, scenic trails, parks, schools, and transit. Plus, youre just minutes from Costco, top restaurants, and easy access to HWY 416ideal for busy families and professionals. Designed for entertaining, the main floor boasts 9-ft ceilings, hardwood floors, and an expansive open layout. The two-tone chefs kitchen is a showstopper, featuring sleek quartz countertops, top-tier S.S. appliances, a spacious island, and an extended pantry with custom storage. Brass hardware and a stylish backsplash add the perfect finishing touches. The bright, open-concept dining/living area includes large windows and a cozy gas fireplace, perfect for family gatherings or intimate evenings. A versatile front den offers endless possibilitieshome office, formal dining room, or play area. Upstairs, the master suite is a private retreat with a walk-in closet and spa-like en-suite. Three additional spacious bedrooms, a full bath, and a convenient laundry room complete the upper level. The fully finished basement adds valuable living space, featuring an office nook, a full bath, and potential for a home gym or playroom. Step outside to the fully fenced backyardyour private sanctuary. Whether hosting friends or unwinding after a long day, this space is perfect for outdoor enjoyment. Don't miss this stunning opportunity! (id:19720)
RE/MAX Hallmark Realty Group
333 Mercury Street
Clarence-Rockland, Ontario
Welcome to this charming 3+1 bedroom, 1.5-bathroom detached home for rent, offering both comfort and convenience. Enjoy a bright and spacious open-concept layout that seamlessly connects the living, dining, and kitchen areas, ideal for both family gatherings and entertaining. The main floor is complete with a 1/2 bath, laundry and access to the garage. The kitchen is a highlight, featuring modern finishes, ample counter space, and plenty of storage. Upstairs, you'll find three well-sized bedrooms, including a primary suite with its own ensuite bath & walk-in closet. A partially finished basement provides extra space for an additional bedroom, home office, gym, or recreation area. Step outside on the covered deck overlooking the fenced backyard, backing on a bike path and only a short walk to the park! Located in a family-friendly neighborhood, this home is close to all amenities! Don't miss out on the opportunity to make this your next home! No Pets. (id:19720)
Keller Williams Integrity Realty
28 Donna Street
Ottawa, Ontario
DEVELOPERS! This severed parcel presents a compelling investment opportunity for developers in the thriving Meadowlands area. Situated on a prime corner lot at the intersection of Donna St and Oakridge Blvd, this property offers excellent access to the 417, Algonquin College, and the future LRT transit system, ensuring strong rental demand. Currently zoned Residential First Density, R1FF, it allows for a single-family dwelling with 2 ADUs under Bill 23. With the anticipated zoning bylaw changes in early 2026, the potential for a fourth ADU emerges, enabling the development of a highly profitable fourplex. This strategic location, coupled with the potential for increased density, makes this an exceptional opportunity to capitalize on the growing demand for rental housing in the Meadowlands and deliver a high-quality, income-generating property. (id:19720)
Keller Williams Integrity Realty
D6 - 2285 St Laurent Boulevard
Ottawa, Ontario
Recently renovated industrial space available immediately. The ground floor, ideal for warehousing, light manufacturing, and storage, offers a wide open space with a grade level bay door for easy access, one 2-piece washroom, and a kitchenette. Contact us today to schedule a viewing (id:19720)
Keller Williams Integrity Realty
J - 270 Meilleur Place
Ottawa, Ontario
Premium top floor corner loft model with soaring cathedral ceilings and pot lights on dimmers throughout. West and south windows bring in abundant sunshine. Very spacious and upgraded apartment. Features 2 bedrooms at opposite ends of the apartment. The Primary bedroom has an ensuite bathroom with a renovated walk in shower with sliding glass door, and a walk in closet. Both bedrooms feature professional closet organizers for ultimate convenience, plus built in wall mirrors in the rooms. The second bedroom is adjacent to the 2nd full bathroom featuring a whirlpool tub with sliding glass doors. Hardwood floors in the super spacious Living/Dining room. Balcony off the dining room. The kitchen features Stainless Steel appliances, Granite counters and convenient breakfast bar. Parking 2nd to right of front door #41. There is a HUGE storage locker in the basement. Possibly the best positioning in the complex. Flooring: Hardwood throughout living areas and bedrooms, Ceramic floors in kitchen and bathrooms (id:19720)
RE/MAX Hallmark Realty Group
2131b - 2131 St. Joseph Boulevard S
Ottawa, Ontario
Located in the "Heart of Orleans", this lower level office space is a unique opportunity for a new or established business for professionals to grow their business with easy and convenient access and high visibility on a high traffic street with numerous amenities, restaurants, coffee shops within walking distance and steps to express transit. The fit-up and layout is Ideal for consultants, lawyers, accountants, mortgage brokers, and financial advisors. Approximately 2000 square feet with eight private offices, boardroom, reception area, two washrooms, kitchen and four parking spots. Rent is $4000/month plus hydro. Alternatively, the space can be divided and shared with an existing co-tenant for $2500/month plus hydro. Contact the listing agent to schedule private viewings. No walk-ins please. (id:19720)
Exit Realty Matrix












