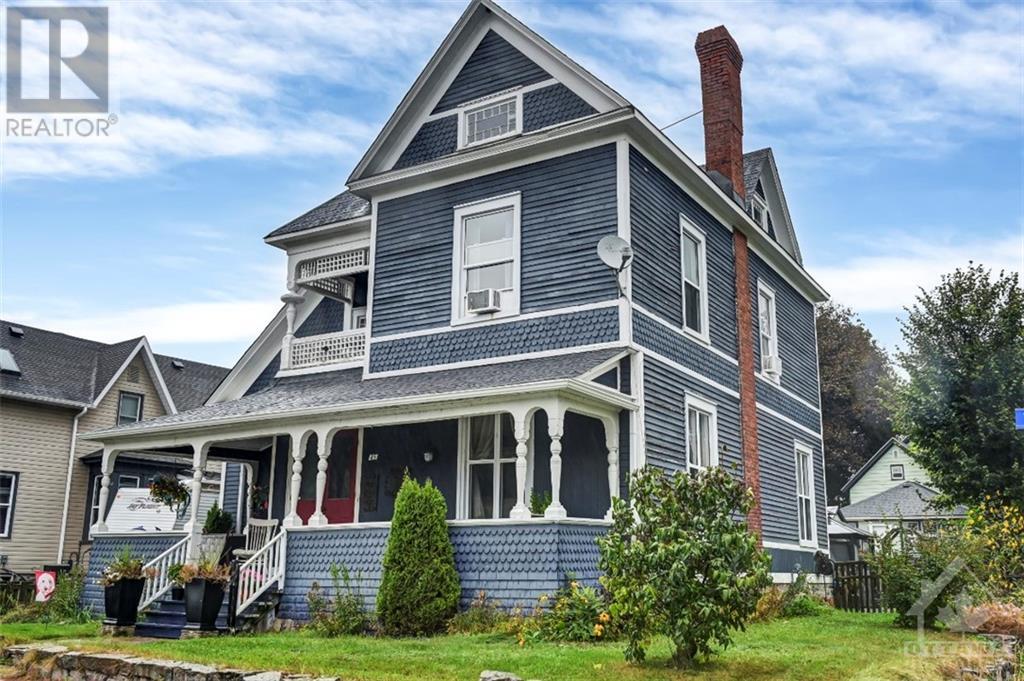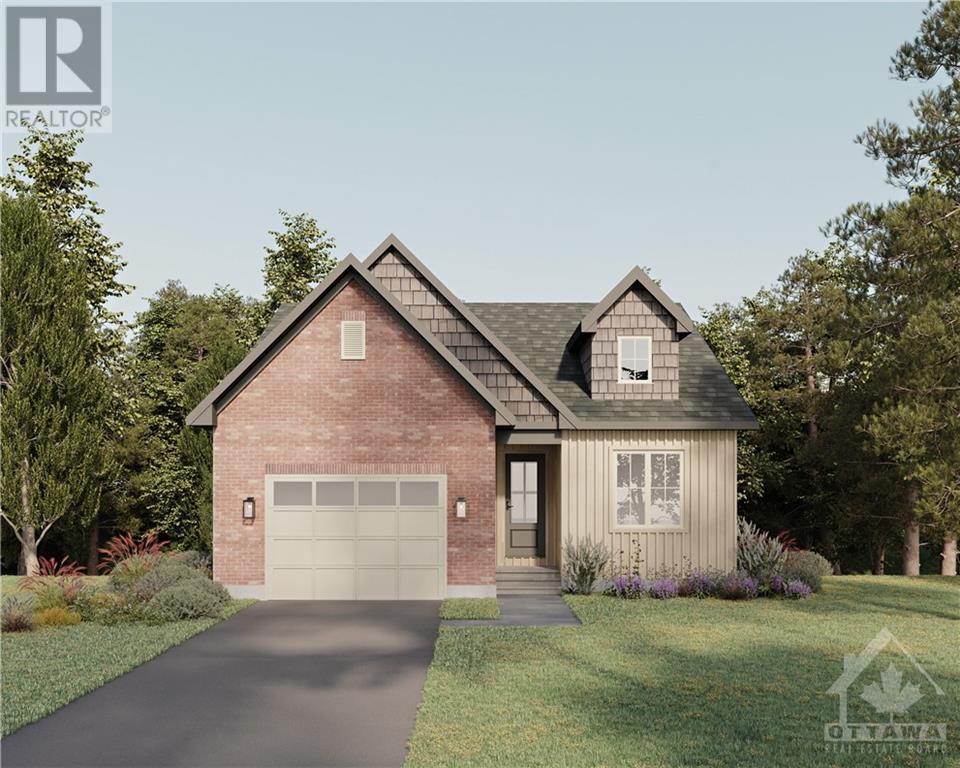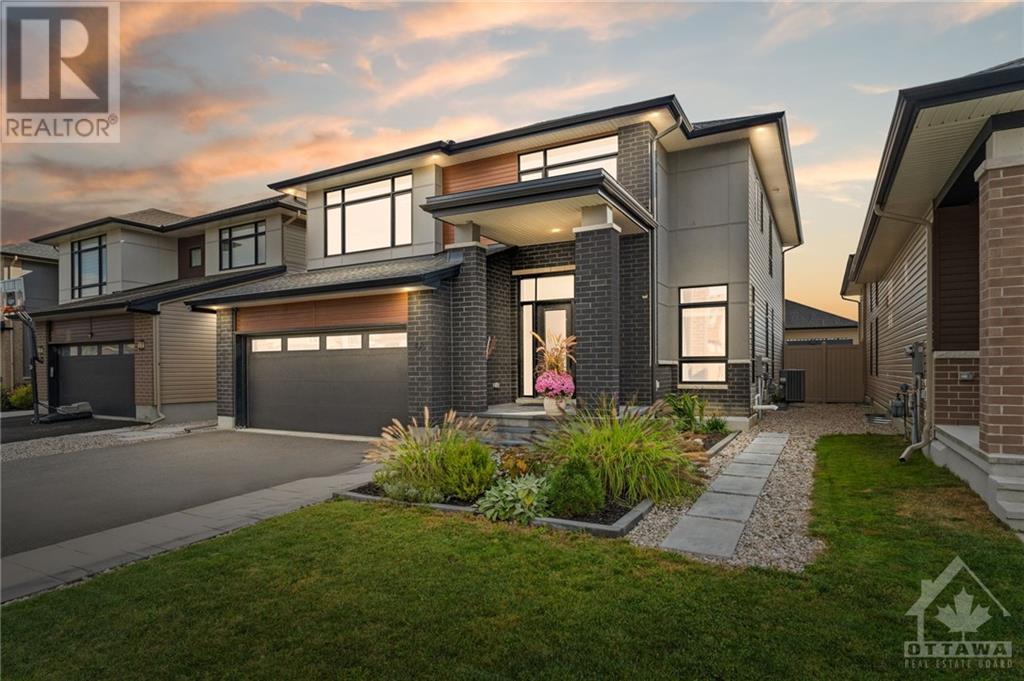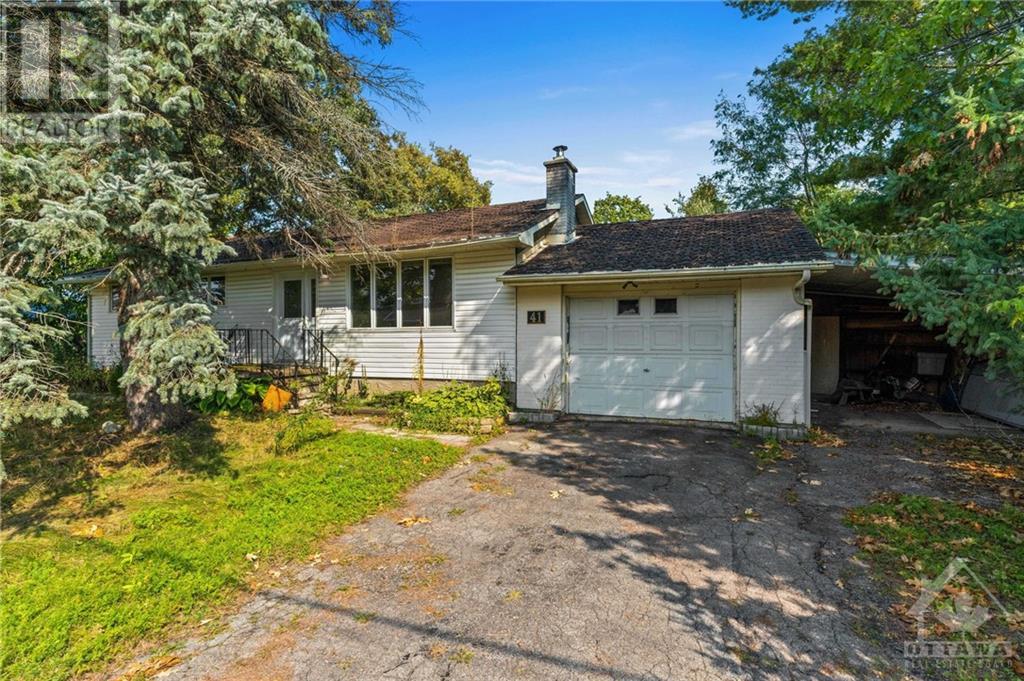Ottawa Listings
455 Potvin Avenue
Clarence-Rockland (606 - Town Of Rockland), Ontario
Welcome to 455 Potvin Ave. Built in 2003, this immaculate 3 bedroom, 3 bathroom bungalow with double car garage, no rear neighbours, an amazing view over Rockland & is located ONLY approx. 35 minutes from Ottawa. Luxurious & quality finishes throughout, Enter through the ornamental glass front door into a grandiose foyer w/18 ft ceilings,roman columns,fantastic custom trim and mouldings and original ceramic medallion inlays.Catch your breath and enter the beautiful,highly functional gourmet kitchen w/loads of cupboars and counter space plus dining sized breakfast nook. Modern main bathroom recently renovate. Good size primary bedroom with 3pce ensuite. Main floor laundry. Fully finished basement featuring 2 good size bedrooms, a workout/cinema area; 3pce bathroom & plenty of storage. Huge low maintenance private backyard with no rear neighbours; sitting/dining area with\r\ninterlock. ROOF (2020), KITCHEN (2024), FULLY REPAINTED (2023), MAINT BATHROOM (2023)., Flooring: Hardwood, Flooring: Ceramic (id:19720)
RE/MAX Hallmark Realty Group
B - 318 Mona Avenue
Vanier And Kingsview Park (3404 - Vanier), Ontario
Flooring: Tile, Deposit: 3500, Flooring: Laminate, NOTE: THIS IS AN APARTMENT IN THE LOWER LEVEL WITH FULL SIZED WINDOWS. THERE ARE A TOTAL OF 4 UNITS IN THIS BUILDING. THE UNIT ABOVE IS ON THE MAIN FLOOR AND SECOND LEVEL AND HAS IT'S OWN SEPARATE ENTRANCE. Brand new build, one bedroom, one bath. Spacious with vinyl laminate flooring, SS appliances in the kitchen, roller blinds on most of the windows and stacked washer and dryer in the bathroom. Tenant to pay all utilities. Rental Application, Full Credit Report, Work History with proof of income, previous Landlord contact information and Schedule B to accompany the Agreement to Lease. 24 hours irrevocable on all offers. NOTE: Living/Dining/Kitchen one large open space. NOTE: This unit has a walk-out to an exclusive use patio area. (id:19720)
RE/MAX Hallmark Realty Group
506 - 131 Holland Avenue
Tunneys Pasture And Ottawa West (4303 - Ottawa West), Ontario
Experience the best urban living in a modern condo, nestled in the heart of vibrant Wellington Village. This stunning home showcases contemporary design, high-end finishes, and a thoughtfully designed open-concept layout. Bright living and dining areas highlighted 9-foot ceilings and large windows that flood the space with natural light. The gourmet kitchen is a chef's dream, boasting ample cabinetry, granite countertops, SS appliances, a gas cooktop, and a built-in oven. The spacious bedroom features a cheater en-suite bathroom. A versatile den can easily serve as a home office. This well-managed building offers exceptional amenities, including a fitness room, a rooftop terrace with BBQs and stunning city views, a guest suite, a stylish party room, a lounge, bike storage, and guest parking. Situated in a prime location, you’re just steps from the GCTC and the charming boutiques, restaurants, and cafés that line Wellington Street. Explore nearby walking and biking paths., Flooring: Tile, Flooring: Hardwood (id:19720)
Right At Home Realty
295 Bell Street S
Dows Lake - Civic Hospital And Area (4502 - West Centre Town), Ontario
Flooring: Tile, Flooring: Vinyl, Investment and development opportunity in West Centre Town. Legal duplex on a through lot (abutting 2 streets) is located in The Glebe Annex neighborhood. Close to Carleton University, Preston Street, Carling avenue, Carling LRT station and 417. Many multi-family, apartment or government projects are being planned or underway in the vicinity. The zoning is R4UB(832). Consult with the city or 3rd party professionals for development, SDU/ADU opportunities. The 2nd floor has 3 beds, kitchen, a full bath, 3rd floor loft used as a room and a high deck accessible from the kitchen. The 1st floor consists of 1 bedroom and a living room (bedroom is accessible from the living room), kitchen, full bath and a backyard patio. Each unit has its own laundry (first floor laundry is in the basement, second floor has portable washing machine). Both units have front and back entrances. Last 12 months' gross rent income is 58200. Vacant delivery at closing. (id:19720)
Exp Realty
231 Dagenham Street
Stittsville - Munster - Richmond (8203 - Stittsville (South)), Ontario
Welcome to 231 Dagenham Street, an exceptional corner-lot home on with no direct back neighbour, allowing for abundant natural light throughout. This elegantly designed residence features 9-foot ceilings on the main floor and smooth ceilings throughout, creating a bright and spacious feel. The modern kitchen is equipped with European-designed cabinetry, quartz countertops, a chimney hood fan, and soft-close doors and drawers. The home also includes an EV charger for electric vehicles, enhancing convenience and sustainability. The fully finished basement offers a generous rec room, with the potential to add a bedroom and a 3-piece rough-in for future development. This home combines contemporary design, comfort, and style in a beautiful setting. All measurements are by the builder; buyers must verify. Please note, no conveyance of any signed written offers prior to 6:00pm on October 9th, 2024., Flooring: Hardwood, Flooring: Carpet W/W & Mixed, Flooring: Ceramic (id:19720)
Exp Realty
45 William Street
Edwardsburgh/cardinal (806 - Town Of Cardinal), Ontario
Flooring: Tile, Stunning Victorian property located in the sweet riverside town of Cardinal. Enjoy your mornings on your front porch with a view of the water. Step into this home and be in awe of the beautiful original charm everywhere you look with the added bonus of all the important updates completed. There's so much space for the whole family here with four large bedrooms and a full bath upstairs. Access to fourth bedroom/den space via private back staircase. The main floor boasts huge living room, formal dining room, eat-in kitchen with nook and den with gas fireplace. Lovely hardwood floors and huge windows add to this bright open space. The attic/third floor is waiting for your finishing touches to make even more amazing living space with newly insulated floors finished with tongue and groove pine. Updates include windows (except for original stained glass), roof & leaf guard, back porch,\r\nfurnace/boiler system and so much more. Updated wiring with 200amp service. Fenced back yard. Incredible!, Flooring: Hardwood (id:19720)
Paul Rushforth Real Estate Inc.
2340b Round Lake Road
Hagarty And Richards (571 - Killaloe/round Lake), Ontario
Amazing, treed private lot to build your dream home or cottage with no low wet areas. At 1.803 acres 1 km to Round Lake Centre and beach. Hydro easily available on lot. Partially cleared with 2 laneway access points. Includes gate. Small ravine would be perfect for walk-out basement and large level area for out buildings. A must see property. It is vacant and easy to show, Seller Open To Financing! (id:19720)
Sotheby's International Realty Canada
433 Donald B Munro Drive
Carp - Huntley Ward (9101 - Carp), Ontario
Unlock the potential of your business with this exceptional retail space located in a highly sought-after area with heavy foot and vehicle traffic. For decades, this location was occupied by a successful grocery store. Adjacent to the village’s post-office, this truly is a hub for the community which services the 23,770 residents of West Carleton/March. The total space consists of 3,170 sqft with barrier-free retail space and second floor office (which could be leased separately), complemented by dock level loading and two convenient entrances. The large lot allows for ample parking for staff and customers at the rear and side of the building. The main floor is ready for retail with polished concrete floors and a walk-in cooler. The Village Main zoning allows for many uses including retail, office, medical and athletic facilities. This versatile space is perfect for any business looking to thrive in the vibrant community of Carp. (id:19720)
Royal LePage Team Realty
Lot 40 Rabb Road
Smiths Falls (901 - Smiths Falls), Ontario
Welcome to Maple Ridge the newest development in Smiths Falls by Campbell Homes.We have three stunning models to choose from with above average included finishes. From the ICF Energy Star Efficiency build to the 8 foot front door, quartz countertops, main floor 9 foot smooth ceilings, gas fireplace, and a huge balcony. Pictured here is The Roclyn Model with a daylight basement on a large flat lot. The Roclyn, with 1636 sq ft on the main floor provides a seemless blend of convenience and functionality. The open concept design with a large dining and living area features a gas fireplace, a professionally designed kitchen with a large island, pantry, and main floor laundry and mud room with interior garage access. There are two generous sized bedrooms, the primary has an ensuite and walk-in closet.The basement has a 3rd bath roughed in, and can be finished adding more bedrooms and living space. Book a showing to see our 3 homes, and design your dream home today choosing your own finishes., Flooring: Mixed (id:19720)
RE/MAX Affiliates Realty Ltd.
68 Hubble Heights
Blossom Park - Airport And Area (2602 - Riverside South/gloucester Glen), Ontario
Flooring: Tile, Attention to details in this Original Owner Upgraded Urbandale home! Open-concept main lvl w/ hardwood flrs & pot lights. Designer tile foyer leads to an office/den that easily converts to guest suite w/ 3pc bath. Open concept living/dining area incl. natural light through lrge windows & gas fplace w/ stone tile focal wall. Kitchen w/ quartz island, Bosch SS appls, deep sink w/ byard views & soft-close cabinets w/ corner lazy Susans. Butler's pantry w/ fridge that can easily convert to main lvl laundry, walk-in pantry & a mudrm w/ inside entry to 2-car garage. Upstairs, primary bed boasts a WIC, luxe 5pc ensuite w/ soaker tub, double vanity & rain shower, a laundry suite, beds (1 w/ double closet, 1 w/ WIC) & dual-vanity bath w/ separate tub/shower area. LL w/ rec rm, storage & fitness area. Enjoy an exterior w/ a composite deck, interlocked patio & fully PVC fenced byard. Near parks, future LRT stations & the amenities. 24 Hr Irrev on all offers. Some images digitally staged/altered., Flooring: Hardwood, Flooring: Carpet Wall To Wall (id:19720)
Coldwell Banker First Ottawa Realty
45 Synergy Way
Kanata (9005 - Kanata - Kanata (North West)), Ontario
Flooring: Tile, Own a Custom-built OakWood home in the EXCLUSIVE March Crest Estates! UNIQUE Opportunity in the New West End development offers luxurious lifestyle on a stunning 1.9-acre lot, enveloped by LUSH nature yet conveniently located under 15 mins from Kanata Centrum & High-Tech Center. Enjoy a fantastic lifestyle w/access to trails & parks. Proximity to popular Golf Courses, Carp Village & Top-rated schools like West Carleton & All Saints. Your DREAM HOME features open layout w/a spacious kitchen, dining & living areas, 3-car garage, mudroom, top-floor laundry. Primary suite offers a luxurious retreat w/an ensuite & walk-in closet. Fully-finished basement includes family room, designated office, 5th bedrm & full bathrm. Known for its commitment to high-quality, energy-efficient & tailored home design solutions, OakWood ensures your home is nothing short of spectacular. Craft an UNMATCHED lifestyle mins from Kanata. Tarion Warranty included. House to be constructed. 24 business hrs irrevocable, Flooring: Hardwood (id:19720)
Bennett Property Shop Realty
Bennett Property Shop Kanata Realty Inc
41 Norway Spruce Street
Stittsville - Munster - Richmond (8203 - Stittsville (South)), Ontario
Flooring: Tile, Future Development, Flip or Investment Opportunity! (Buyer to do due diligence). This 3 Bedroom/1 bath is situated on a nicely sized lot (approximaely 110'x 176') nestled on a private tree lined street in the family friendly community of Stittsville. Nicely sized living space awaiting your special touches! New Furnace - November 2024. \r\n Whether you want to build your dream home on an oversized lot or potentially have it severed and build two, this quiet street awaits you and your dreams. This property is in an incredible location and all within close proximity to great Schools, Parks, Public Transit, Shopping, Restaurants, Golf, The Trans Canada Trail & so much more!, Flooring: Hardwood (id:19720)
Innovation Realty Ltd.













