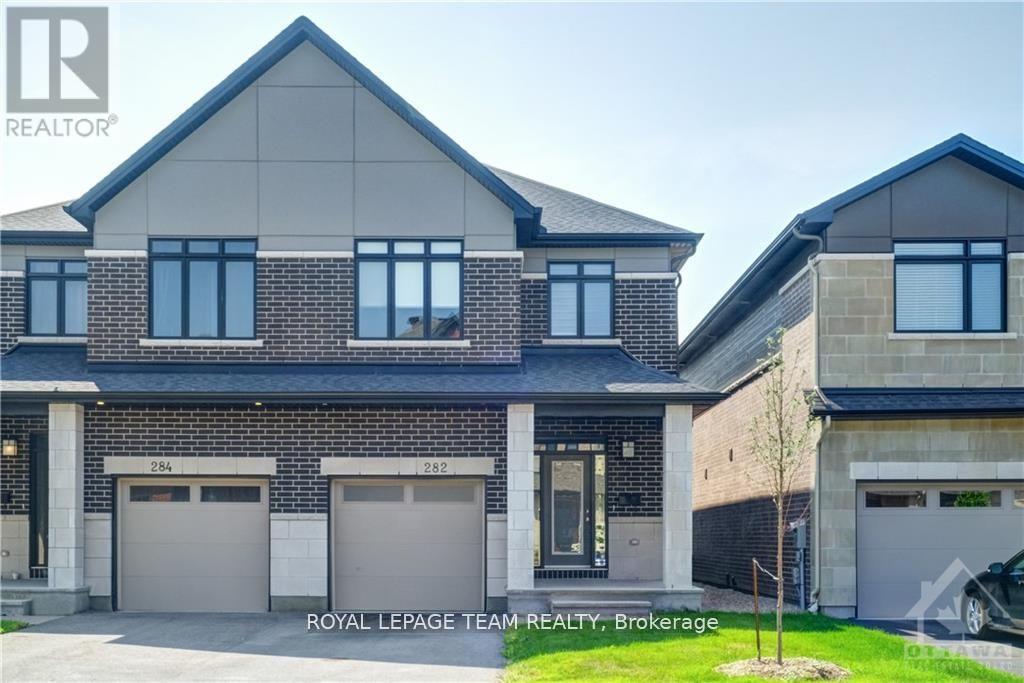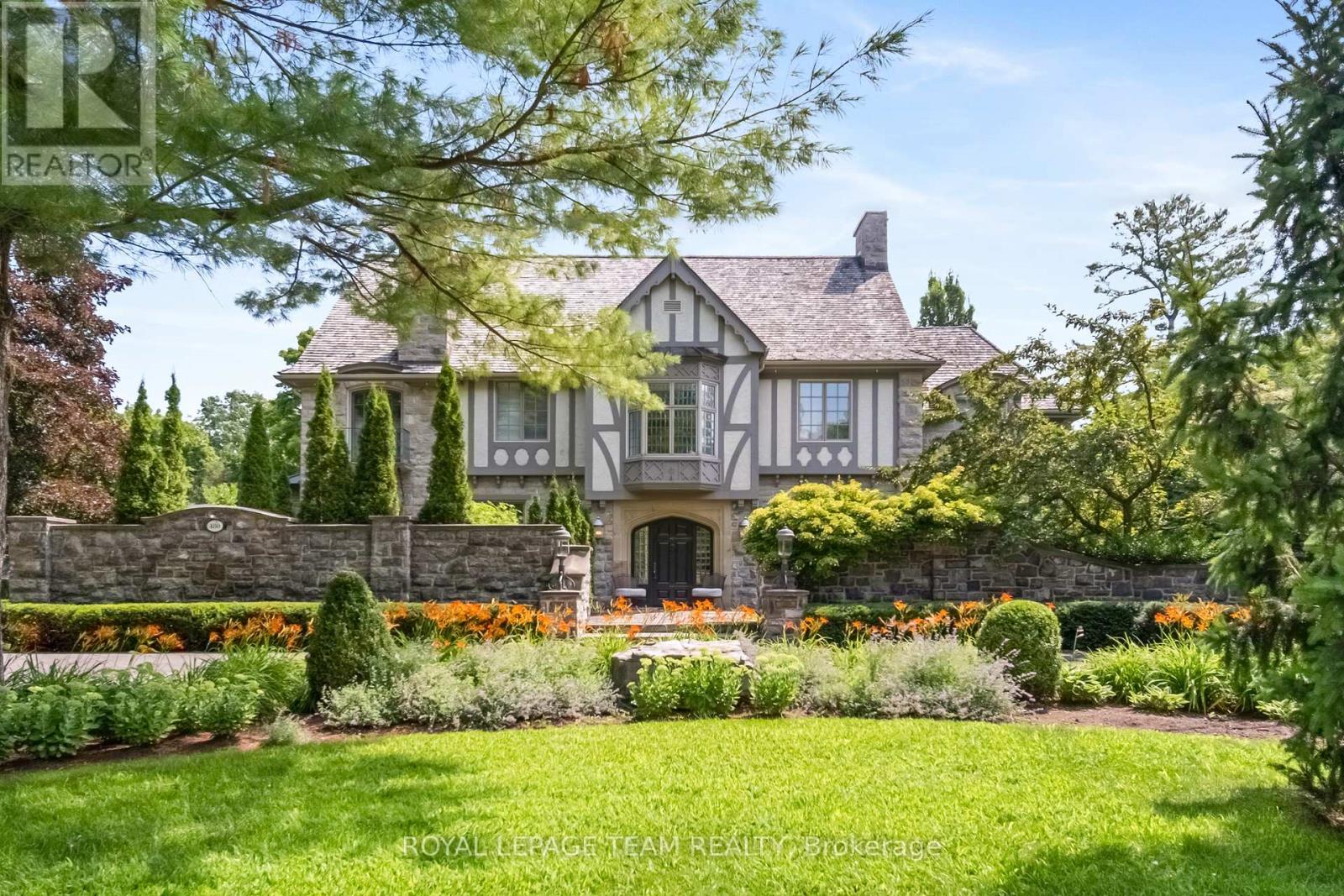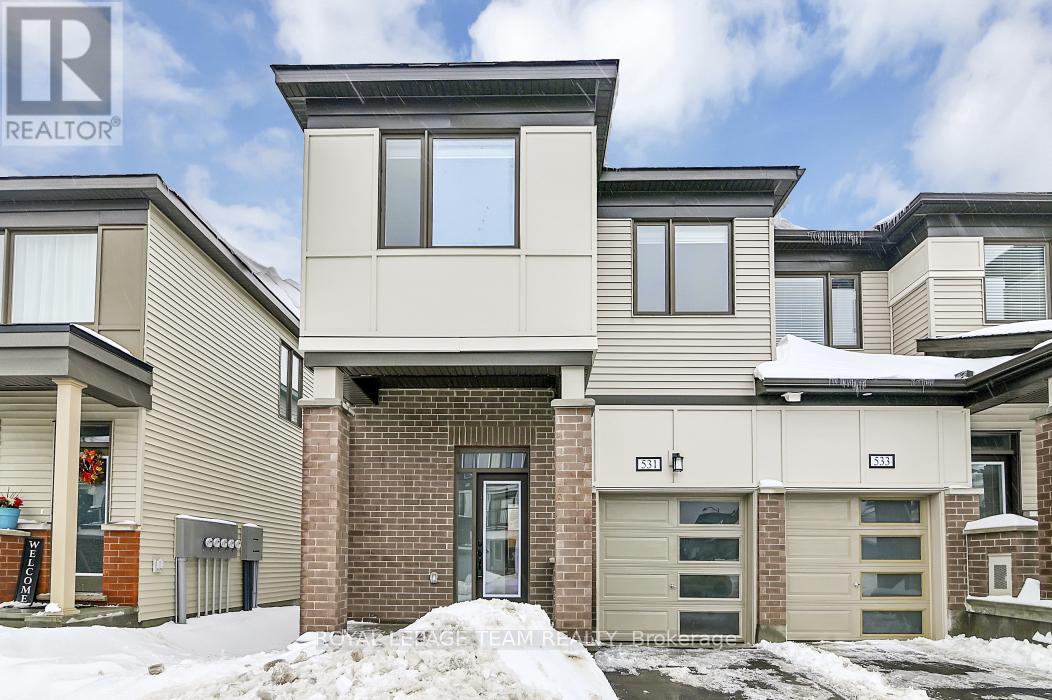Ottawa Listings
1303 Country Lane
North Dundas, Ontario
*Click on multimedia link for additional photos* This is it! Welcome to 1303 Country Lane nestled on 1.45 acres, this custom-built Falcon home has ponderance of forever in mind showing in great detail at every turn. This home features true separate In-law suite quarters. Take note of the high ceilings, & seamless flow between living & dining areasperfect for entertaining. The chef inspired kitchen offers tastefully appointed upgrades, accompanied with ample cupboard space. The family room offers peaceful views of the private yard, w/ an expansive deck inground heated saltwater pool creating a secluded oasis. Oversized bedrooms with generous closet space perfectly executed for room to grow. The in-law wing, offers 2 bedrooms full kitchen and laundry and secluded covered porch. 2 separate expansive lower levels waiting for your personal touch. community park is directly located across the street and short drive to the town of Winchester. 24 Hour Irrevocable (id:19720)
One Percent Realty Ltd.
A - 7 Rideau Heights Lane
Ottawa, Ontario
Light and bright furnished 1 bedroom, 1 bathroom lower level apartment in an Executive Home in the Rideau Heights area. Engineered hardwood floors throughout the living room and bedroom and ceramic title in the kitchen and bathroom. Furniture is fairly new and includes a king size bed, 2 nightstands and lamps, 6 drawer dresser, a full size sofa bed couch in the living room and a coffee table and 2 side tables, tv mounted on the wall, kitchen table with 2 chairs, fully stocked kitchen cabinets with glassware, plates and silverware. A microwave and coffee maker is also included. Also includes up to 2 parking spots on the driveway. Utilities included in rent. Available immediately. (id:19720)
Royal LePage Team Realty
282 Avro Circle
Ottawa, Ontario
Move-in ready! This immaculate executive semi-detached home is located in the highly sought-after and vibrant community of Wateridge Village. With elegant finishes, thoughtful upgrades, and a spacious layout, this home offers exceptional comfort and style for family living and entertaining.Step into the welcoming foyer with marble-look tile, setting the tone for the contemporary design throughout. The main floor features 9-foot ceilings and beautiful hardwood flooring, leading into an open-concept living and dining space. The chefs kitchen boasts generous counter space, ample cabinetry, and flows seamlessly into the living areaideal for gatherings and everyday life. Sliding glass doors open to a fabulous backyard complete with a deck with built-in lighting, fully fenced yard perfect for entertaining indoors or out. Upstairs, a beautiful hardwood staircase brings you to the second level, where 9-foot ceilings continue. The expansive primary suite is a true retreat, featuring a stunning 5-piece ensuite and a converted walk-in wardrobe room with custom shelving, drawers, dual hanging rods, and a window originally the fourth bedroom, now transformed into a luxurious dressing room. Two additional generous bedrooms and a full bathroom complete this floor. The fully finished lower level offers even more living space with a spacious family room, oversized windows, a cozy gas fireplace, and a full bathroom perfect for movie nights, guests, or a home office setup. Additional features include a main-level powder room, low-maintenance front and backyard landscaping. Located just minutes from Highway 174, downtown Ottawa, parks, trails, and some of the city's top schools including Ashbury College, Elmwood, Colonel By, and Lisgar Collegiate.This is a rare opportunity to own a stylish, spacious home in one of Ottawas newest and most desirable communities. Some photos are virtually staged. (id:19720)
Royal LePage Team Realty
480 Manor Avenue
Ottawa, Ontario
Ottawa's prestigious Rockcliffe Park neighborhood offers a rare opportunity to experience one of its most esteemed and historic mansions, 480 Manor Avenue. Nestled on a spacious, treed corner lot in the heart of the Old Village, this stately home was built in 1937 and combines beautiful stone, wood, glass, and copper elements, showcasing stunning architectural details throughout. The private courtyard, enclosed by a low stone wall, adds an extra layer of seclusion and old-world charm. Restored and renovated in 2016 by one of Ottawa's top design firms, this luxurious home effortlessly blends original craftsmanship with modern design. Natural light pours through expansive windows and custom treatments, while high ceilings are adorned with antique chandeliers and recessed lighting. Radiant heat ensures warmth and comfort throughout. The main floor features a sunken living room with a gas fireplace, a sophisticated dining room, a home office, and a custom kitchen with high-end appliances, including a Thermador 6-burner gas range and Sub-Zero fridge. Adjacent to the kitchen is a spacious family room, perfect for relaxing or entertaining. The second and third floors includes a luxurious primary suite offers a private balcony, two dressing rooms, and an ensuite with a steam shower and soaking tub. Five more spacious bedrooms, two spa-style bathrooms, and a second home office. The lower level features an entertainment room, a temperature-controlled wine cellar, hobby room and ample storage space. The property's backyard oasis is perfect for outdoor living, with patios, an inground pool, hot tub, and heated pathways leading to three outdoor sheds. Located in one of Rockcliffe Park's most tranquil enclaves, the home is within walking distance of top schools, parks, and Beechwood Village. With easy access to downtown and the Byward Market, this is an unparalleled living opportunity. (id:19720)
Royal LePage Team Realty
68 Pelham Crescent
Ottawa, Ontario
68 Pelham Cres, beautifully built in late 2020 & recently elevated to even higher standards! 4-bed, 4 parking, 2 garage, 3-bath home w/ a rough-in for a 4th bathroom if you so desire. The home is 3027 Sq ft including the 700 sq ft basement. Its the phase II plan 3 model by Caivan. Located in the desirable Fox Run, just steps to the park and walking paths & just minutes to shopping, restaurants, & all this cute, close-knit community has to offer. Spacious foyer with a custom movable sideboard & large closet. Great dining area with a custom-built-in wall bar & upgraded lighting. The kitchen is spectacular! Extended island w/ quartz counters & breakfast bar, custom wall-mounted pot holder & a custom pantry w/ thoughtful pullouts for garbage & recycling, water treatment integration, soap dispenser, double sink, gas stove, upgraded stainless steel appliances & undermount lighting. The living room has built-ins, a gas fireplace, & a movable custom sideboard. You'll love the flow of this main floor with easy access to your private yard w/ new PVC fencing & a gas BBQ hook-up. Upstairs has it all! Primary has two huge walk-in closets & an ensuite, 3 additional bedrooms (one with a built-in Murphy bed), a dedicated laundry room, & a main bath. Hardwood flooring throughout, including the stairs, & durable laminate in the fully finished lower level. Blinds, shutters, TV wall mounts, ring doorbell, driveway, and garage & yard cams are included. Did I mention that the entire house is professionally cabled (CAT 6a STP) for high-speed internet, including dedicated cables for additional wifi access points for full-house coverage? I have more info for my techy friends - please reach out or come take a look. (id:19720)
Right At Home Realty
1857 Arrowgrass Way
Ottawa, Ontario
Welcome to 1857 Arrowgrass Way! This well maintained 3-bedroom, 3-bathroom townhome features a fantastic layout and the rare benefit of no rear neighbors. Nestled on a quiet, family-friendly street, this home is conveniently located near schools, parks, public transit, and all essential amenities. The spacious driveway accommodates two cars, leading to a welcoming foyer with a large closet, inside entry to the insulated garage, and a convenient partial bathroom. Step into the sunlit main floor, which boasts hardwood floors throughout, a generous living room with a gas fireplace, a well-designed kitchen with stainless steel appliances, plenty of counter and cabinet space, and a large island with seating that overlooks the dining area. Patio doors from the dining area open to a fully fenced backyard with a deck and an electricity-equipped shed. Upstairs, you'll find a spacious primary bedroom with a walk-in closet and a 4-piece ensuite, complete with a separate shower and soaking tub. Two additional generously-sized bedrooms and a full bathroom complete this level. The finished lower level offers a versatile family room with two windows, a laundry room, a rough-in bathroom, and ample storage space! (id:19720)
Keller Williams Integrity Realty
114 Crownhill Street
Ottawa, Ontario
Discover the perfect blend of urban convenience and natural tranquility with this charming three-bedroom, full brick and stone bungalow located in the highly sought-after Cardinal Heights neighborhood of Ottawa. Situated on an expansive lot, this property offers a sense of serene privacy rarely found within city limits. The homes main floor features gleaming hardwood floors throughout and is bathed in natural light, creating a bright and inviting atmosphere.The spacious basement is versatile, boasting a large recreation room complete with bar, offering the perfect canvas to transform the space into whatever suits your lifestyle whether its a cozy entertainment area, a home gym, or additional living quarters. The massive lot surrounding the property enhances the sense of space and connection to nature, while still being just moments away from all the essentials.Ideally located, this home is close to public transit, major shopping centres, grocery stores, and quick access to highways, making it perfect for those seeking a balanced lifestyle with modern amenities at their fingertips. A rare find in the heart of Ottawa, this bungalow combines charm, functionality, and an unbeatable location! (id:19720)
RE/MAX Absolute Walker Realty
396 Daly Avenue
Ottawa, Ontario
Located in the heart of Sandy Hill, close to beautiful Strathcona Park, scenic pathways along the Rideau River, walking distance to all amenities and conveniences, and just a short commute anywhere in the city, this home is perfect for anyone wishing for abundant space without having to move to the suburbs. Situated on a large 50 by nearly 100 foot lot, the fully fenced back yard is ideal for children and pets to play, while still leaving plenty of space for the adults to enjoy! Inside, you will find all the desired old world charm, cozy victorian features, and high ceilings that you would expect in a home of this vintage, with the added benefit of modern updates and touches throughout - the main floor primary bedroom includes an updated 3 piece ensuite, the kitchen boasts quartz countertops and stainless steel appliances, and the large family room is warm and inviting with a wood burning stove for the winter and access to the back deck for the summer - the best of all seasons! With 5 bedrooms, plus a formal seating room, and bonus third floor den, this home is perfect for large families, or anyone needing ample space to work and entertain from home. In addition to this stunning main home, there is a fully separate SECONDARY UNIT on the second level, with separate entrance, allowing for an income generating apartment, home for an adult child, in-law suite, or simply a private living space for your guests. (id:19720)
RE/MAX Hallmark Realty Group
20732 Lefebvre Street
South Glengarry, Ontario
Build your dream home on this cleared residential lot, perfectly situated on a quiet dead-end street in Green Valley, Ontario. Located in a peaceful subdivision just off Highway 34, this prime location offers a tranquil rural lifestyle while being only minutes from Alexandria. Ideal for contractors or buyers looking to customize their own home, this spacious lot is ready for development. The surrounding homes rely on well and septic, meaning no water taxesan added bonus! Enjoy the charm of small-town living with convenient access to essential amenities. Green Valley is just 7 minutes from Alexandria and under 30 minutes from Vankleek Hill. Nearby attractions include a golf course, schools, shopping, a farmers market, and a sports dome. With easy access to major highways, this location combines the best of peaceful country living with modern conveniences. Dont miss this fantastic opportunity to build your forever home in a welcoming community! (id:19720)
Exp Realty
2431 Ramsay Con 8 Road
Mississippi Mills, Ontario
BRICK BUNGALOW ON 21 ACRES AND MINUTES TO TOWN!! The country sized kitchen is a chef's dream!! Loaded with cupboards and counter space, plus built in appliances . The large island provides extra storage and work area + a breakfast area for quick snacks. Sunny eating area overlooking your front yard. Sun filled dining room and living room with floor to ceiling windows. plus the living room has a wood burning fireplace. Three well sized bedrooms and the master is complete with a three piece ensuite and a generous supply of closets. The lower level features a huge "L shaped family room offering loads of space for the whole family. You will also find an excellent craft/hobby space with extra cupboards for storage etc. Two extra bedrooms, ideal for office space, guest bedrooms etc. One of them has a two piece ensuite! Excellent highspeed internet with Starlink, ideal for those that work from home. The utility room provides extra storage space if needed. The two car garage has inside access to the main level. The 21 acres offers you room to roam + peaceful privacy + all types of wildlife including deer, wild turkeys etc plus you have frontage on two roads!! Recent upgrades includes propane furnace 2022, electric hot water tank 2022, water softener 2025. Hydro for 2024 was approx $185/month and propane for 2024 was approx $126/month The perfect FAMILY property offering a spacious brick bungalow, 21 acres to call your own and easy direct access. Be sure to check out the videos. Early possession! (id:19720)
Royal LePage Team Realty
2087 Gardenway Drive
Ottawa, Ontario
Welcome to this 3-Bedroom Home with Endless Potential! Welcome to this spacious 3-bedroom + den, 4 bathroom (2 full/2 half) home, perfectly situated in a family-friendly neighbourhood close to schools, parks, and convenient shopping. Step inside to discover a bright and functional layout with ample space for family living. The finished basement offers a versatile den and a stylish bar for entertaining or creating a cozy retreat. Outside, enjoy a generous backyard with a deck, perfect for summer barbecues and outdoor relaxation.This home is a fantastic opportunity for contractors, investors, or buyers looking to customize and make it their own. With solid bones and endless potential, it's ready for your personal touch. Don't miss out - schedule your showing today! ***photos coming shortly** (id:19720)
Royal LePage Performance Realty
531 Rye Grass Way
Ottawa, Ontario
Built in 2022, this RARE HIGHLY UPGRADED 4 BEDROOM END UNIT has $20,000 in builder upgrades! The neighborhood is well-established - perfect for families seeking comfort, convenience, and top-rated schools just steps away. Rather than being surrounded by construction, you'll enjoy a fully completed streetscape with a paved driveway, green lawns in both the front and backyard, and a true sense of community from day one. Step inside to a bright and spacious open-concept layout, enhanced by 9' ceilings and pot lights throughout, creating a warm, inviting atmosphere. This model also features more windows than other homes, allowing natural light to flood the home, further accentuating the sleek upgraded laminate flooring throughout the main level. The chefs kitchen boasts genuine oak cabinetry, taller cabinets for extra storage and a more luxurious feel, white quartz countertops, and high-end stainless steel appliances. The entire home is fitted with premium blinds on all windows, adding both style and privacy. The second floor features a luxurious spacious primary bedroom, featuring a walk-in closet and a spacious ensuite bathroom with double sinks, plenty of counter space, and glass shower. The other 3 bedrooms are also sizable and have pre-installed blinds on all windows. Located in an established and highly sought-after community, this home is just minutes from multiple top-rated schools, parks, shopping, public transit, and the Minto Recreation Complex. This prime location is perfect for families, offering everything you need within easy reach. Flexible closing available. Book your private showing today! (id:19720)
Royal LePage Team Realty













