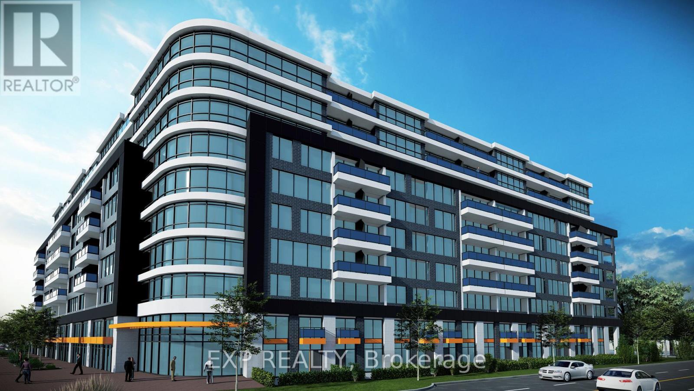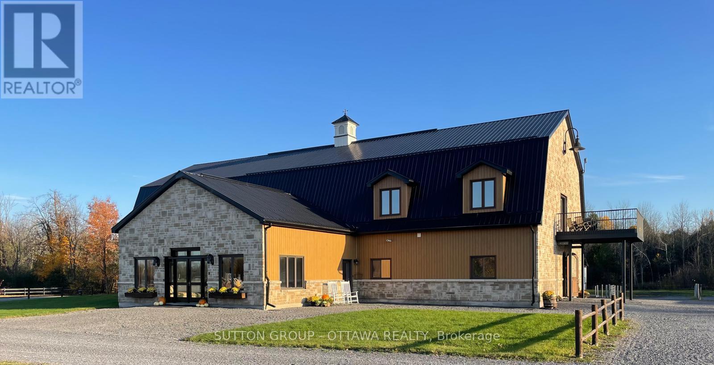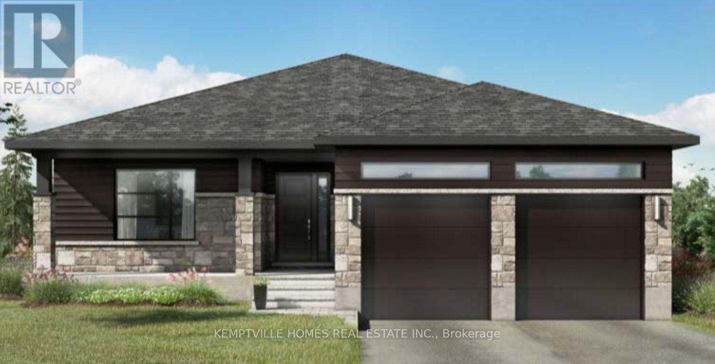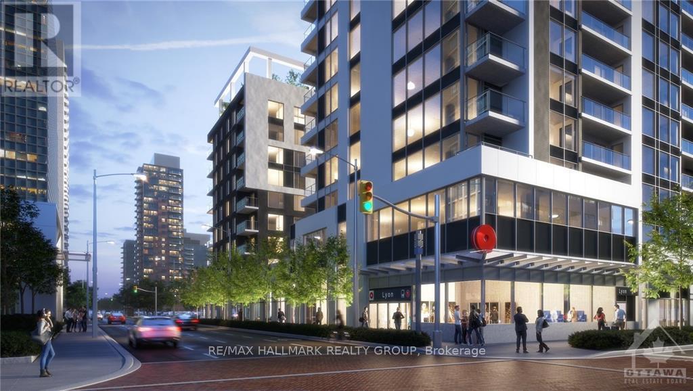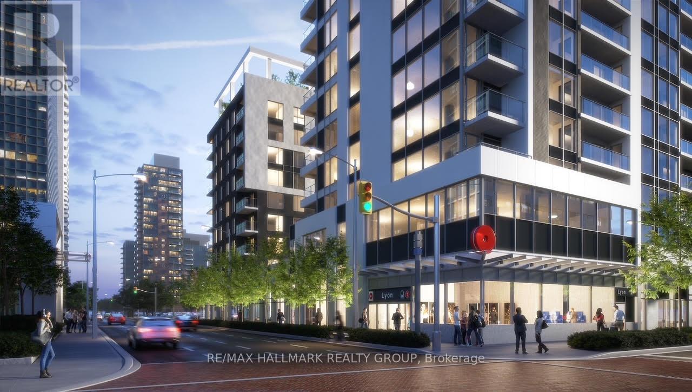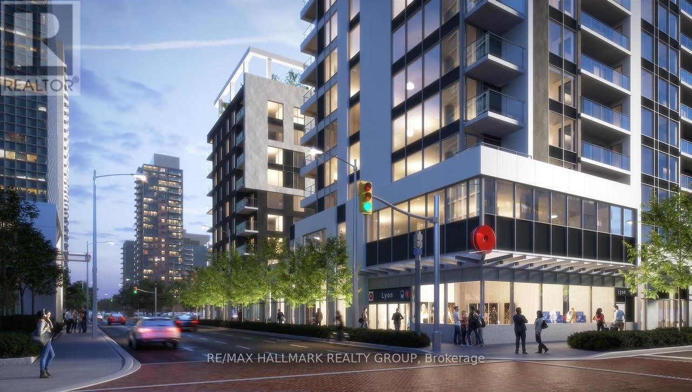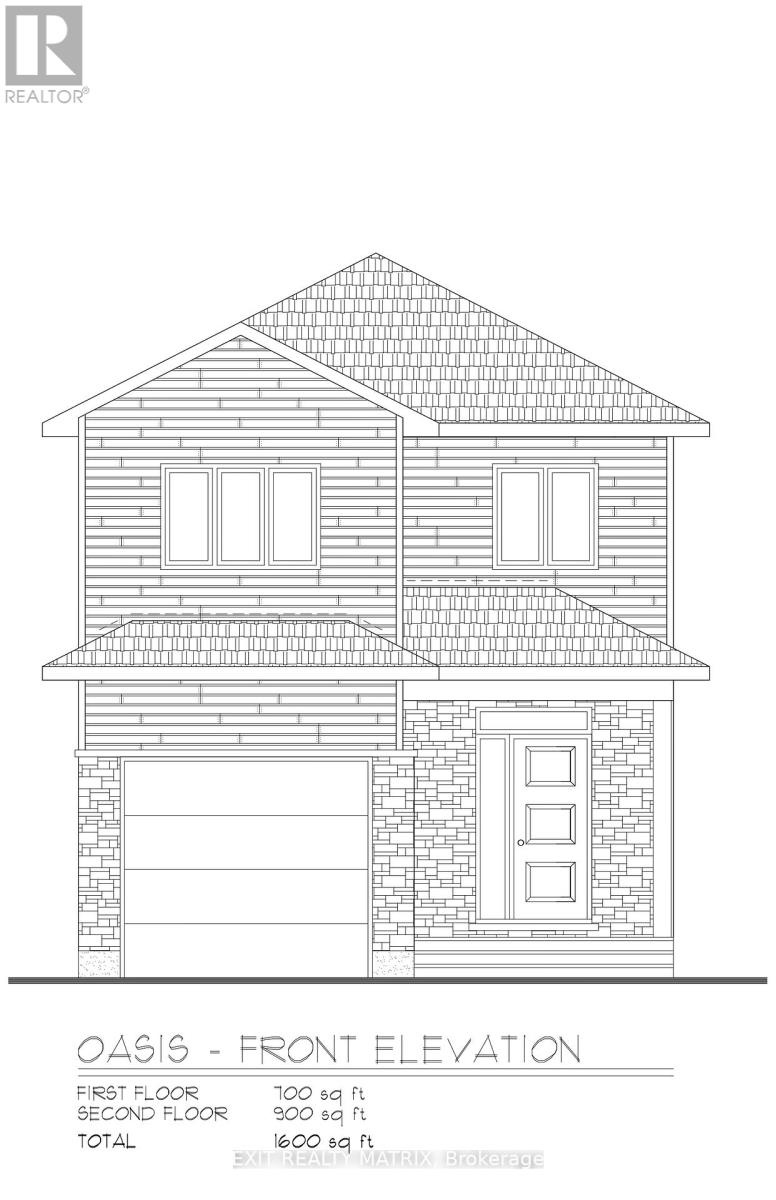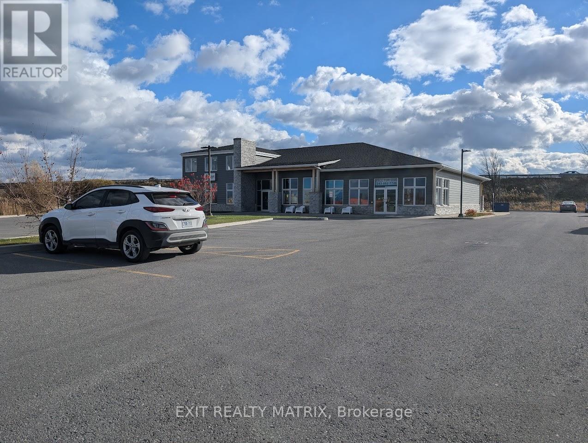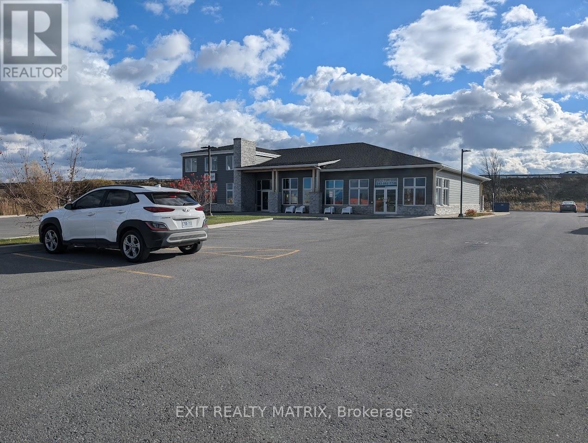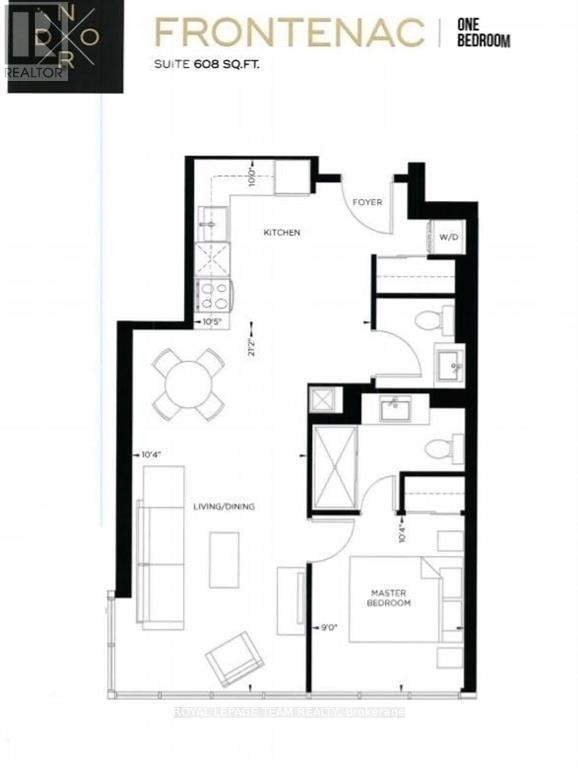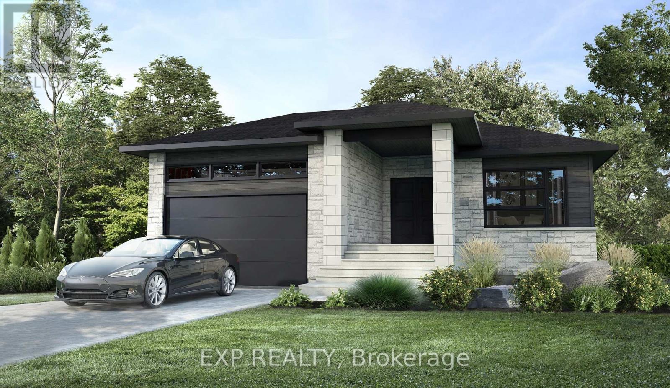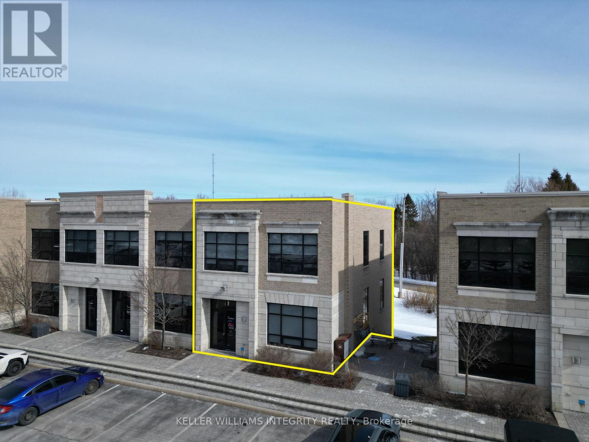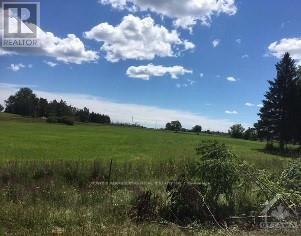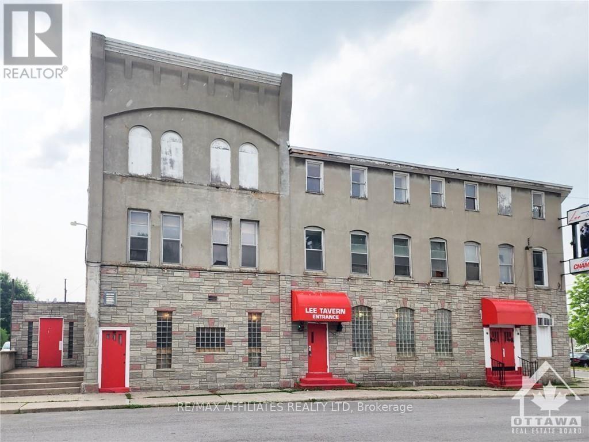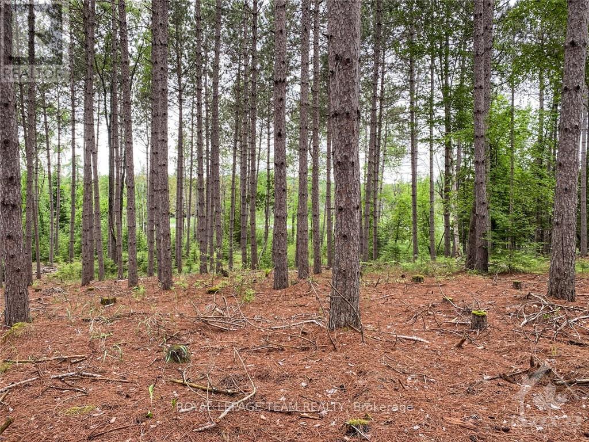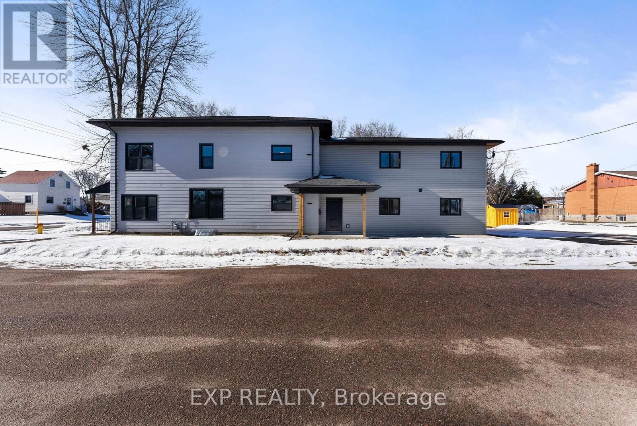Ottawa Listings
302 - 464 Springbank Drive
London, Ontario
Springbank Lux - the ultimate in luxury living. With 24 hour concierge, gorgeous lobby, indoor state of the art pool, sauna, fitness centre, media room and library - you have everything at your fingertips! Welcome to the stunning Doha model - 2 Bed (879 sqft) with balcony. Modern, open concept kitchen overlooking living room and floor to ceiling windows. There is time to choose your finishes from designer selected packages. Not a detail has been missed from the 9' ceilings to designer finishes in the kitchen and bathroom including quartz counters, luxury ceramic/porcelain tile. Glass door walkout to balcony. Stainless steel appliances included in the kitchen. In suite laundry with included washer and dryer. Private underground parking. Look no further! Ideally located in flourishing Southwest London close to golf, parks, shopping, recreation, schools, transit and restaurants. (id:19720)
Exp Realty
21255 Mc Naughton Court
South Glengarry, Ontario
Welcome to Creg Quay Estates, a serene, adult-only private community nestled along the stunning shores of Lake St. Francis in Ontario. Ideally located just 5 kilometers from the Quebec/Ontario border with easy access to Highway 401, this charming semi-detached home combines tranquil living with exceptional convenience.This home features 2 spacious bedrooms, 2 bathrooms, and a thoughtfully designed layout, offering functionality and comfort. Located on a private street just steps from the canal, it provides the perfect blend of privacy and community.Creg Quay Estates is renowned for its vibrant yet peaceful atmosphere, offering exceptional amenities like a heated saltwater pool, tennis and pickleball courts, a community centre, and beautifully landscaped gardens. Outdoor enthusiasts will enjoy the shuffleboard, bocce, and horseshoe pits, along with the community docks for water activities. Residents often gather for social events, creating a strong sense of community and belonging.The community is managed by the non-profit Quay Estates Residents' Association (QERA), ensuring a welcoming and well-maintained environment. Residents agree to By-Laws to preserve the communitys charm and foster a strong social network. This cooperative spirit is evident in the meticulous care of the surroundings and the vibrant atmosphere that makes Creg Quay so special.With an HOA fee of $315/month, services include road and common area maintenance, water, sewer, driveway snow removal, clubhouse upkeep, and caretaker services. Lawn care is available at an additional cost, offering further convenience for homeowners. This low-maintenance lifestyle is ideal for snowbirds or retirees seeking comfort and ease, allowing residents to focus on enjoying their leisure time. Its proximity to natural beauty, combined with modern amenities and a convenient location, makes it a sought-after destination for those seeking the best of both worlds. Dont miss this rare gem to make it yours! **EXTRAS** Rece (id:19720)
RE/MAX Hallmark Realty Group
23 Blacksmith Road
Rideau Lakes, Ontario
An emblem of history, Circa 1843 - nestled in the waterfront town of Lombardy, ON, in the heart of Rideau Lakes, sits the stately "Blacksmith House," a timeless century home enveloped by its gorgeous irreplaceable limestone facade - a testament to the craftsmanship of its era. Spanning approx. 3000 sq ft., this one-of-a-kind home is a gateway to the past and a unique prospect for the future. Visiting this property is an invitation to imagine the stories that unfolded within its walls and to envision the tales yet to be told. It blends modern updates, including a new furnace & heat pump (Jan 2025), electrical, plumbing, windows, front door, masonary repointed, stonework, M/L bathroom, and flooring, to name a few. Its original charm portrays impressive high ceilings, handcrafted wood-carved motifs, two original staircases, wide plank hardwood, traditional deep box-sashed windows with cozy nooks & deep extra window seats everywhere you turn, and intricate trim/mouldings. The main floor boasts a bright foyer, the great room; historically, the parlour, enhanced by a stone fireplace surround, mantle, dry bar & sitting room along with a pedigreed formal dining room, and welcoming country kitchen & eating area, a three-piece bathroom, and main floor laundry room with a separate entrance & second staircase. The second level lends four bedrooms, including the serene primary suite & full bathroom. The possibilities invite endless opportunities to personally design a unique historical home. Try a hand at a quaint bed & breakfast in this beautiful waterfront town, or enjoy the quiet living and all Rideau Lakes offers. Set across from Otter Creek & Van Clief Park while being within easy reach of amenities, including Rideau Ferry beach & boat launch, hospitals, golf courses, shopping, outdoor recreation, and so much more. A straightforward drive to Ottawa, 10 min. to Smiths Falls & Perth. 24 hr. irr on offers. (id:19720)
Royal LePage Team Realty
415 Clubtail Private
Ottawa, Ontario
Be the first to live in this luxury 4 bedroom, 4 bathroom home that is equipped with 2 high end kitchens, 2 sets of laundry, high end appliances, epoxied garage, lots of storage space and has a finished basement with kitchenette, full bathroom, and laundry. 415 Clubtail Private is an end unit and is located on a private road backing on to green space with a large backyard and incredible privacy. This opportunity is the ideal candidate for executives, and professionals that can enjoy the benefit of luxury, and immediate proximity to the Ottawa International Airport, future Hard Rock Casino and brand new schools. Only AAA candidates will be considered- reference check, background check, credit check, and application required. (id:19720)
Exp Realty
206 - 180 York Street
Ottawa, Ontario
Location, Location, Location...Condo living in the heart of the Byward Market! Fully Furnished, this bright 1 bedroom unit with South/East exposure, floor to ceiling windows and large balcony is conveniently located on the second floor. Offering functional open concept layout, in-unit laundry, kitchen appliances. Fantastic building amenities including gym, party room, games room, outdoor terrace with gardens & patio area with BBQ! Have a look you'll be glad you did!, Flooring: Ceramic, Flooring: Laminate. Tenants are responsible for paying hydro. (id:19720)
Right At Home Realty
119 - 235 Water Street
Prescott, Ontario
Welcome to Prescott Place on the St. Lawrence. This 2 Storey end unit Condo Townhouse features a generous front yard with a shed, parking directly in front of the unit and a fabulous view of the water front. Enjoy daily walks from your front door directly to the walking paths that surround this area. Enjoy your own yard with a patio and plenty of your own greenspace. You will enjoy the many water craft that pass by daily, including the ships, sailboats, yachts that frequent this waterfront area as well. Do you enjoy Scuba Diving? Directly across the parking lot is a set up for scuba diving launch. Enter into this property with a Living Room, Galley Kitchen, and small alcove for a desk. An oversized utility room with a Washer and Dryer. On the second level, the second bedroom wall has been removed to offer an large master bedroom with 2 windows. Each Window features shutters for privacy on the main and second floor. Several Updates have been completed before this Seller moved in. Updates include windows, shutters, rewired 220V to updated efficient baseboard heating. Minutes from the Sandra Lawn Marina, or enjoy the entertainment in the Summer at the Pavillion. Walk a little further and you can enjoy visiting the pop ups with their store fronts and musical entertainment. This is the perfect location and place to call home, especially if you are downsizing, starting new, or travel in the winter months. Minutes to shopping and most amenities including excellent eateries and coffee shops, and short commuting distances to HWY 2, HWY 401 and the 416 into Ottawa. If you enjoy going to the States, the Ogdensburg bridge is only 5 minutes away. (id:19720)
Century 21 Synergy Realty Inc.
93a Main Street
South Dundas, Ontario
UNIQUE OPPORTUNITY to own a charming office space in the Morrisburg Village Plaza. This 400 square foot commercial property offers a versatile and quaint environment for a variety of business needs and features an efficient layout perfect for small businesses or professional services. Situated in the bustling area of Morrisburg, this unit offers excellent visibility and foot traffic with ample parking and easy access to main roads and local amenities. Is in well-maintained condition thus ready for immediate occupancy providing a hassle-free move-in experience. The Commercial zoning is suitable for office, retail, or service-oriented businesses and ideal for entrepreneurs, freelancers, or small businesses seeking a welcoming space.Don't miss this opportunity to invest in the growing Morrisburg market! (id:19720)
Exp Realty
Lt 1 Armstrong Road
Merrickville-Wolford, Ontario
Welcome to your dream home! This **to-be-built modern bungalow** combines contemporary design, superior craftsmanship, and rural charm. Situated on a stunning **corner 2.95 acre lot** at **Armstrong Road and County Road 15**, just moments south of Merrickville, this property offers the perfect blend of convenience and tranquility. Surrounded by a beautifully treed landscape, it provides a serene retreat for nature lovers. This thoughtfully designed home features **3 bedrooms, 2 full bathrooms, and an open-concept layout**, ideal for both daily living and entertaining. High-quality finishes throughout ensure that every detail of this home speaks to modern elegance and practicality. Built by **MODERNA HOMES DESIGN**, a family-operated company renowned for their expertise and attention to detail, this home reflects their dedication to turning visions into reality. MODERNA is proud to be a member of the **Tarion Home Warranty Program**, **Energy Star**, and the **Ontario Home Builders Association**, offering peace of mind with their commitment to quality, trust, and sustainability. Located just a short drive from the charming village of **Merrickville**, this property provides the perfect balance of rural living with easy access to local amenities, shops, and restaurants. Don't miss your opportunity to own this exceptional home on a gorgeous treed lot contact us today to make this property yours! (id:19720)
Kemptville Homes Real Estate Inc.
18924 County Road 22 Road S
North Glengarry, Ontario
Country living at its finest. The craftsmanship of this barndominium is like no other, it provides owners with modern living along with 5 premium stables, 1 wash bay and 2 grooming stalls for their horses. The second level is present with soaring ceilings in an open concept kitchen and living room, allowing for a breezy open space with breathtaking views and large walk-out balcony. The primary bedroom includes a spacious walk-in closet, 12ft ceilings, views of the forest, paddocks and a walk-out stairway to the backyard. Down the hall is an open canvas offering approx. 1500 sqft of unfinished potential living space ideal for an in-law suite/apartment. If interests are hobby farming, horse-trading/training, boarding horses, or other equine business that can host 100+ guests. The 400 amp underground service offers even more options for commercial or residential needs. The meticulously maintained property greets you with an elite and welcoming office space surrounded by picturesque panoramic views of the horse paddocks, open fields and jumping/training rings. The farm is centrally located between Ottawa & Montreal with a neighbourhood that gleams with beautiful century homes and modern country builds. The Seller is offering to sell the Bardominium with 30 acres, the Seller would like to keep 16 acres on the far east side. The acreage is negotiable. The current 46 acres has potential for two severances. The cleared land offers potential to build an indoor arena, cultivate hay, the possibilities are endless. This unique turn-key property, just like its horses, is a true "Show Stopper!" Disclaimer: The second bedroom is the office which would need inspection approval to be converted into a bedroom. **EXTRAS** Propane tank rental. Hot water tanks are owned. (id:19720)
Sutton Group - Ottawa Realty
139 Felton Crescent
Russell, Ontario
This bright and spacious 3+1-bed, 2-bath bungalow sits on an expansive 5+ acre lot in Russell, offering open land and serene woodland views. Set back from the road for added privacy, the property includes 2 cleared acres perfect for outdoor activities, while the remaining 3+ acres are wooded, providing a natural buffer. Inside, the bright main level offers a generous layout. A great family room, open-concept kitchen with SS appliances and custom cabinetry, formal dining room, large living room, 3 bedrooms, and a den off the foyer provides ample space for both everyday living and entertaining. Two full bathrooms add convenience to this thoughtfully designed home. The partly finished basement, already drywalled, presents an excellent opportunity to double the living space with an additional entrance. Outdoors, you'll find an inground pool and two large, fenced areas that overlook the wooded portion of the property, perfect for enjoying peaceful country living just minutes from the village of Russell. **EXTRAS** Included are the garage door opener w/one remote, storage shed, pool equipment, sump pump, hot water tank, jacuzzi (as is). Recent renos: heat pump/propane furnace, HWT, some windows (2023) - roof, well pump pressure tank (2020) and more. (id:19720)
RE/MAX Absolute Realty Inc.
475 Pioneer Road
Merrickville-Wolford, Ontario
Welcome to this stunning new (to be built) bungalow, thoughtfully designed to combine modern style with functional Discover serene living nestled on an idyllic country lot spanning approximately 3 acres. This tranquil property provides a perfect escape for those yearning for the quiet charm of rural life. The home features 3 bedrooms, 2 full bathrooms, an open-concept floor plan, and premium finishes throughout. Additionally, a walkout basement is available, ideal for maximizing the breathtaking valley views. Crafted by MODERNA HOMES DESIGN, a reputable family-run business, this home embodies their commitment to turning dreams into reality, from the planning stages through to the final touches. Renowned for their exceptional craftsmanship and a strong dedication to client satisfaction, MODERNA HOMES DESIGN ensures every detail is perfect. Situated in the scenic Snowdons Corners area near Merrickville, this property strikes a fine balance between luxury and affordability. Just minutes from the vibrant and historic village of Merrickville, it offers an exceptional living experience. Don't miss your chance to own this remarkable home and embrace the lifestyle you've always dreamed of! (id:19720)
Kemptville Homes Real Estate Inc.
183 Gerry Lalonde Drive
Ottawa, Ontario
The Bayview was designed so you can have it all. The First Floor features family room and 2pc bath. The Second Level includes a sunfilled open concept design with kitchen, living room and dining room plus 2pc bath! The Third Level features 3 bedrooms, with the Primary Bedroom featuring ensuite bath and a walk-in closet. The Bayview is the perfect place to work and play. All Avenue Townhomes feature a single car garage, 9' Ceilings on the Second and Third Floors, and deck on the Second Floor to provide you with a beautiful view of your new community. Make the Bayview your new home in Avalon West, Orleans. May 22nd 2025 occupancy! **EXTRAS** Minto Bayview model. Flooring: Laminate, Carpet & Tile. (id:19720)
Royal LePage Team Realty
1450 Hemlock Road
Ottawa, Ontario
You'll love this beautifully appointed 3 bedroom, 3 bath executive townhome in desirable Wateridge Village. Ideal for professionals and young families alike. Many luxurious upgrades such as beautiful quartz, waterfall island, and gas range in the gourmet kitchen; quartz countertops in all bathrooms; hardwood floors throughout the main level and a large electric fireplace with stone surround featuring a seamless TV mounting system. The top floor offers a bright and spacious workspace. Beautiful rooftop. Two existing playgrounds and a new one to be built soon across the street from this home offering privacy at the front and back of the home. Easy access to the Aviation Parkway, shopping, restaurants, Montfort Hospital. No pets. No smokers., Deposit: 6100, Flooring: Hardwood, Flooring: Laminate, Flooring: Carpet Wall To Wall (id:19720)
Royal LePage Team Realty
5045 Abbott Street E
Ottawa, Ontario
Enjoy balanced living in the Clairmont, a beautiful 36' detached Single Family Home with 9' smooth ceilings on the main floor. This home includes 2.5 bathrooms, and a formal dining room opening to a staircase, leading up to 4 bedrooms. Connect to modern, local living in Abbott's Run, a Minto community in Kanata-Stittsville. Plus, live alongside a future LRT stop as well as parks, schools, and major amenities on Hazeldean Road. Unit is still under construction in framing stage, May 8th 2025 occupancy. **EXTRAS** Minto Clairmont B model. Flooring: Hardwood, carpet & tile. Add Gas BBQ line, including Quick Disconnect and Shut Off Valve. (id:19720)
Royal LePage Team Realty
711 - 340 Queen Street
Ottawa, Ontario
This Trendy New Condo Boasts Modern Luxury &Convenience. Step into this 1bedroom haven adorned with sleek hardwood floors & exquisite quartz countertops. Equipped with 6 appliances, the gourmet kitchen is a culinary dream. Situated as a bright corner unit, natural light floods in, illuminating breathtaking views from your very own balcony. Enjoy peace of mind with the assurance of a new build complete with a full builder warranty. Indulge in the array of fantastic amenities including convience & security in main lobby, boutique gym, common rooftop terrace, party lounge, theater room, guest suites &inviting heated pool perfect for relaxation &entertainment. Conveniently located directly above the new LRT subway station, commuting is a breeze. Embrace the vibrant city life with shopping, restaurants, &nightlife hotspots-all within reach. Don't miss the opportunity to call this stylish condo home. Pictures are from model home. Parking available at an extra cost. (id:19720)
RE/MAX Hallmark Realty Group
322 Perrier Avenue
Ottawa, Ontario
Luxury meets futuristic in this one of a kind home! Featuring a heated driveway, walkway and stairs! The 5x9 custom pivot door leads into a sleek foyer with custom cabinetry and wood accents peeking into the oversized formal dining room with a wall feature, bar and wine rack. Followed by a dream kitchen w/ high end appliances, hidden coffee bar and 3D maple/resin slab with waterfall. Open living space with tiled fireplace and recessed tv, office with white oak floating desk and a massive deck w speakers and included hot tub. Whole main floor has heated floors and is complemented by LEDs throughout. Second floor features a primary with w balcony, spa-like en suite boasting a skylight in shower and a huge millworked walk in closet! Second floor continues with full size laundry room, two large bedrooms and a full bath. Lower SDU has heated outdoor walkway, modern kitchen with epoxy floors and in-unit laundry. All blinds are automated, speakers throughout the house.An absolute must see! SDU can be opened up to form a basement. (id:19720)
Exp Realty
13 Glenco Road
South Stormont, Ontario
***This house is under construction. Images of a similar model are provided. House orientation, fixtures or inclusions may be different*** Stunning raised-bungalow that carries lots of great features such as two spacious bedrooms, a gorgeous bathroom with separate soaker tub and custom tile & glass shower and main floor laundry for convenience. The living area offers an abundance of natural light with it's open space. The kitchen is loaded with upgrades such as high cabinets, pots drawers, soft close doors & hinges, beautiful quartz countertops and tile backsplash. The unfinished basement features high ceilings, large windows and rough-in for future bathroom. You don't want to miss calling this one your home. (id:19720)
Exit Realty Matrix
701 - 340 Queen Street
Ottawa, Ontario
This Trendy New Condo Boasts Modern Luxury &Convenience. Step into this 2bed, 2bath haven adorned with sleek hardwood floors & exquisite quartz countertops. Equipped with 6 appliances, the gourmet kitchen is a culinary dream. Situated as a bright corner unit, natural light floods in, illuminating breathtaking views of the majestic Gatineau hills &Ottawa river from your very own balcony. Enjoy peace of mind with the assurance of a new build complete with a full builder warranty. Indulge in the array of fantastic amenities including convience & security in main lobby, boutique gym, common rooftop terrace, party lounge, theater room, guest suites &inviting heated pool perfect for relaxation &entertainment. Conveniently located directly above the new LRT subway station, commuting is a breeze. Embrace the vibrant city life with shopping, restaurants, &nightlife hotspots-all within reach. Don't miss the opportunity to call this stylish condo home. Pictures are from model home. (id:19720)
RE/MAX Hallmark Realty Group
706 - 340 Queen Street
Ottawa, Ontario
This Trendy New Condo Boasts Modern Luxury &Convenience. Step into this large 710 sf 1bed haven adorned with sleek hardwood floors & exquisite quartz countertops. Equipped with 6 appliances, the gourmet kitchen is a culinary dream. Situated as a bright corner unit, natural light floods in, illuminating breathtaking views from your very own balcony. Enjoy peace of mind with the assurance of a new build complete with a full builder warranty. Indulge in the array of fantastic amenities including convience & security in main lobby, boutique gym, common rooftop terrace, party lounge, theater room, guest suites &inviting heated pool perfect for relaxation &entertainment. Conveniently located directly above the new LRT subway station, commuting is a breeze. Embrace the vibrant city life with shopping, restaurants, &nightlife hotspots-all within reach. Don't miss the opportunity to call this stylish condo home. Pictures are from model home. Parking available at an extra cost. (id:19720)
RE/MAX Hallmark Realty Group
1404 Caroline Court
Cornwall, Ontario
***This house is under construction*** This stunning two-storey home features an open concept layout, perfect for modern living and entertaining. The main floor boasts gleaming hardwood flooring throughout, creating a seamless flow between spaces. The kitchen includes a center island with eating bar, complete with elegant quartz countertops that complement the clean, contemporary design. Upstairs, you'll find three great size bedrooms, including a primary bedroom with a private ensuite. The ensuite features a glass shower with sleek tilework. The upper floor also includes convenient laundry facilities, offering ease and functionality for busy households. With 2.5 bathrooms in total, this home is designed for both comfort and style, combining practicality with modern elegance. Landscaping includes paved driveway, sodded front yard and seeded rear yard. Contact your realtor today for more information. (id:19720)
Exit Realty Matrix
887 Notre Dame Street
Russell, Ontario
Don't miss this RARE OPPORTUNITY to get on main street Embrun with Village Core RV1 Zoning allowing for commercial (Office, restaurant/bar, daycare, animal care, personal service establishment & many more) & residential (triplex, duplex, stacked town, apartment dwelling etc). This is the perfect property to start a business with tons of exposure to the ever growing community. The DOUBLE lot has tons of possibilities including the option to sever. 2 kitchens with all appliances. Embrun has grown rapidly in recent years with a population surge of nearly 25 per cent to 10,000 people since 2016. With this growth, many local businesses are making this bedroom community a great place to live. An easy commute to Ottawa or Montreal makes this the perfect community to settle in. Embrun is a growing community for young families with many opportunities for service based businesses. Don't miss your opportunity to own and build your future here! 24 hr irrevocable on offer. **EXTRAS** Double Lot, private fully landscaped back yard (id:19720)
Keller Williams Integrity Realty
371 Billings Avenue W
Ottawa, Ontario
371 Billings in the heart of Alta Vista , close to all amenities in particular hospitals , CHEO ,rec facilities,,public transit, quality schools ,nestled in a mature residential neighborhood of executive style homes , this 3 plus 2 bedroom bungalow has been remodeled , updated , freshly painted , new reno'd lower level with a new 3 piece bath (stand up shower).This family home shows extremely well with new flooring plus plenty of strip hardwood , plenty of natural light through the newer windows ,very efficient. Garage c/w inside entrance , patio off the back with a huge fully fenced back yard . (id:19720)
RE/MAX Hallmark Realty Group
B - 64 Racine Street
Casselman, Ontario
This newly built (2020) commercial building is located just off the 417 in Casselman. This 1,518 square feet can be fully customized. Assistance with leasehold improvements can be negotiated making it even easier to tailor the space to your needs. Other tenants include a children activity park and activity centre as well as an engineering firm. High quality construction. Radiant in-floor heating and an air handler for year-round comfort. This is the last remaining unit in the building. Great for retail, office or light industrial use. Bright, expansive windows that welcome natural light. 12-foot ceilings for a spacious and modern feel. Ample parking and outdoor space for your team and customers. Prominent 417-facing signage options to capture thousands of daily commuters. Major employers in the area, such as the Ford Distribution Centre and Amazon, contribute to a growing local customer base. Landlord could look at adding a large garage overhead door allowing for at grade entrance into the unit for the right tenant. With no additional CAM fees, the landlord covers property taxes, water/sewer, snow clearing, landscaping, and building insurance. Tenants are responsible for utilities such as hydro, internet, phone, heat, and security. Call your Realtor today! (id:19720)
Exit Realty Matrix
B - 64 Racine Street
Casselman, Ontario
This newly built (2020) commercial building is located just off the 417 in Casselman. This 1,518 square feet can be fully customized. Assistance with leasehold improvements can be negotiated making it even easier to tailor the space to your needs. Other tenants include a children activity park and activity centre as well as an engineering firm. High quality construction. Radiant in-floor heating and an air handler for year-round comfort. This is the last remaining unit in the building. Great for retail, office or light industrial use. Bright, expansive windows that welcome natural light. 12-foot ceilings for a spacious and modern feel. Ample parking and outdoor space for your team and customers. Prominent 417-facing signage options to capture thousands of daily commuters. Major employers in the area, such as the Ford Distribution Centre and Amazon, contribute to a growing local customer base. Landlord could look at adding a large garage overhead door allowing for at grade entrance into the unit for the right tenant. With no additional CAM fees, the landlord covers property taxes, water/sewer, snow clearing, landscaping, and building insurance. Tenants are responsible for utilities such as hydro, internet, phone, heat, and security. Call your Realtor today! (id:19720)
Exit Realty Matrix
B - 64 Racine Street
Casselman, Ontario
This newly built (2020) commercial building is located just off the 417 in Casselman. This 1,518 square feet can be fully customized. Assistance with leasehold improvements can be negotiated making it even easier to tailor the space to your needs. Other tenants include a children activity park and activity centre as well as an engineering firm. High quality construction. Radiant in-floor heating and an air handler for year-round comfort. This is the last remaining unit in the building. Great for retail, office or light industrial use. Bright, expansive windows that welcome natural light. 12-foot ceilings for a spacious and modern feel. Ample parking and outdoor space for your team and customers. Prominent 417-facing signage options to capture thousands of daily commuters. Major employers in the area, such as the Ford Distribution Centre and Amazon, contribute to a growing local customer base. Landlord could look at adding a large garage overhead door allowing for at grade entrance into the unit for the right tenant. With no additional CAM fees, the landlord covers property taxes, water/sewer, snow clearing, landscaping, and building insurance. Tenants are responsible for utilities such as hydro, internet, phone, heat, and security. Call your Realtor today! (id:19720)
Exit Realty Matrix
917 - 9582 Markham Road
Markham, Ontario
This great 1-bedroom Apt with parking offers a fantastic opportunity, especially with its prime location directly across from Mt. Joy Go Station perfect for commuters. With modern finishes like 9-foot ceilings, granite countertops, and stainless steel kitchen appliances, it combines both style and functionality. The added convenience of an ensuite stacked washer/dryer further enhances the living experience. Steps Away from Grocery Stores, Retail Outlets, restaurants, Parks and Playgrounds, The Markville Shopping Mall and Markham Stouffville Hospital Are Minutes Driving! located Across from Mount Joy GO Station, Easy Commuting to Downtown Toronto! Property is rented at $1900/month until February 1st,2026. Unit Includes 1 Parking and 1 Locker! Call today! (id:19720)
Power Marketing Real Estate Inc.
501 - 2916 Highway 7
Vaughan, Ontario
1 Bed,1.5 Bath, 1 Parking & 1 Locker! Open Floor Plan With Floor To Ceiling Windows (Very Bright). Amazing Layout With Space For Full Size Living, Dining & Ofce Space! 10 Foot Ceilings, Modern Kitchen With Built-In Panelled Appliances. Excellent Amenities Include Luxury 2nd Floor Lounge, Large Gym With Extensive Equipment, Yoga Studio, Indoor Pool, Guest Suites, 24Hr. Concierge. Plenty Of Visitor Parking! Great Location & CommunityNote: The listing broker is the owner of the property. Some pictures were taken prior to the tenant moving in (id:19720)
Royal LePage Team Realty
613 - 286 Main Street
Toronto, Ontario
Discover the perfect blend of modern design and functional living in this stunning carpet-free, 1-bedroom suite at Linx Condos. Nestled on the 6th floor with south exposure, this light-filled unit offers a bright and airy ambiance, complemented by laminate flooring throughout. The open-concept layout maximizes space, creating a seamless flow between the principal rooms. The ultra-sleek kitchen is a chefs dream, featuring quartz countertops, a ceramic backsplash, integrated appliances, and a spacious eat-in island perfect for casual dining or entertaining. The living area is bathed in natural light, thanks to expansive south-facing windows, creating a warm and inviting atmosphere. Step out onto the balcony to enjoy serene views and a breath of fresh air. The primary bedroom is a tranquil retreat, designed with practicality in mind, offering ample closet space and a peaceful ambiance. The spa-like 4-piece bathroom features a soaker tub, perfect for unwinding after a long day. Additional highlights include a double closet in the foyer, ensuite laundry, and very reasonable maintenance fees. Building amenities elevate your lifestyle, offering a 24-hour concierge, a fully equipped gym, a massive outdoor terrace with BBQ areas, party rooms, a media lounge, a children's playroom, bike storage, and more. Located steps from the Bloor-Danforth subway line, Danforth GO Station, this condo provides unparalleled access to transit. You're also moments away from parks, green spaces, Sobeys, Shoppers Drug Mart, restaurants, and the vibrant community. (id:19720)
Home Run Realty Inc.
509 Barrage Street
Casselman, Ontario
Functionality, quality and style - build your dream bungalow on a quiet cul-de-sac in Casselman. Superb craftmanship with contemporary lines where not a detail has been missed. This Hibiscus model by Solico Homes has it all - Open concept, well appointed living space in this home with hardwood flooring is sure to impress. Gourmet kitchen features stone countertops, plenty of cupboard space and large island - perfect for entertaining! Beautiful, large windows allow the natural light to pour into the space. Large lot located close to schools, parks, shopping and much more! Choose your finishings and make this home yours! This home has not been built. Photos are of a similar unit to showcase builder finishes. Make this home truly your own - choose the Hibiscus model as featured here or select another model to suit your needs. (id:19720)
Exp Realty
603 - 179 George Street
Ottawa, Ontario
**Available May 31st**Spacious and sunlit 1-bedroom + den fully furnished unit in the trendy Byward Market! This well-maintained corner unit boasts floor-to-ceiling windows and a large balcony. All utilities are included! The open-concept kitchen and living room offer a flexible layout, perfect for entertaining. The bedroom features large windows that let in plenty of natural light. The cheater ensuite main bath includes a large glass walk-in shower. The den is an ideal space for a home office or study nook. In-suite laundry adds convenience. The building offers great amenities, including a BBQ terrace, gym, and party room with a pool table. Just a short walk to The Byward Market, yet tucked away in a quiet spot. Simply move in your personal belongings and enjoy! (id:19720)
Exp Realty
1903 - 340 Queen Street
Ottawa, Ontario
Welcome to this stunning 630 sq.' one-bedroom condo, offering breathtaking RIVER VIEWS from the 19th floor. Featuring over $10K in upgrades, including maple hardwood floors throughout, quartz countertops, a quartz backsplash and custom roller shades. Enjoy the convenience of in-suite laundry. One separate storage locker included. Low condo fees include heat, water and access to five-star amenities such as a fitness centre, indoor pool, business centre, lounge, theatre and guest suite. Ideally located above the Lyon LRT station and just a short walk to the Rideau Centre, restaurants, grocery stores and bike trails along the Ottawa River. Whether you're a professional, an investor, or someone searching for a pied-a-terre, this condo offers an exceptional opportunity to live in the heart of Ottawa, with easy access to all the city's vibrant neighbourhoods and amenities. (id:19720)
RE/MAX Hallmark Realty Group
5 - 300 Terry Fox Drive
Ottawa, Ontario
A three level professional office condominium in North Kanata. Each floor is a self contained rentable unit with a bathroom and kitchenette. Think of the building as a triplex. All floors are have a completed interior fit-up. It's a bright end unit with windows at the front, back and side of the property. The second floor and lower level are vacant allowing a buyer to use the space, or rent for income. The ground floor is currently leased to a medical aesthetics company. Central heating and cooling for the entire condo on a single hydro meter and gas meter. Tenant pays for their proportionate share of building operating costs, utilities and alarm system. Wired for FOB access and fibre. Includes 10 undesignated parking spaces in the complex. Condo fees are $824.96 per month which includes water, building insurance, snow removal, landscaping, general repairs and maintenance of the exterior, management, reserve fund. High quality finishes and a fantastic location in the heart of Ottawa's high tech centre and next to the Marshes Golf course. Plenty of amenities in the immediate area from restaurants, coffee shops, fitness facilities and more. (id:19720)
Keller Williams Integrity Realty
307 Dalhousie Street
Ottawa, Ontario
Gross Income $229,346.00 (Residential $128,001.00 + Commercial $101,345.00) less Expenses $33,613.00 = NOI $195.733.00. 72hour notice for all showings, between 9:00am and 5:00pm Monday to Friday (id:19720)
Waybridge Realty Inc.
192 King Street W
Prescott, Ontario
This versatile 7-UNIT residential/commercial property is located in the well-established Masonic Block. It features 6 residential units (4 one-bedroom, 2 two-bedroom) and 1,800 sqft of commercial space with charming original tin ceilings, along with fresh updates including new flooring and paint (Spring 2021). The building underwent significant renovations within the last decade, including new floors, fresh paint, new windows, and updated appliances (fridges and stoves). Additionally, a new furnace was installed in the commercial unit in 2024, and a new boiler system was added to the residential space in 2024. The pressure tank was replaced in 2019, and the rear addition received new siding and roofing in 2018. All units are separately metered for utilities, and tenants have the option to lease parking in a nearby lot. Financial records available upon request (id:19720)
RE/MAX Hallmark Realty Group
1513 - 224 Lyon Street N
Ottawa, Ontario
Welcome to this FURNISHED modern apartment in the iconic Gotham Building, perfectly situated in Centretown. This open-concept unit features 9-foot ceilings, exposed concrete walls, and floor-to-ceiling windows offering downtown views. The kitchen includes stainless steel appliances, a gas stove, quartz countertops, and a tile backsplash. The versatile den fits a queen-size bed, and there is in-unit laundry for added convenience. Enjoy your private balcony with a natural gas BBQ hookup. Steps from Lyon LRT Station, Parliament, restaurants, and shops, the location offers unbeatable walkability. The building features a daytime concierge, a party room with a BBQ terrace, visitor parking, and bike storage. Don't miss this prime opportunity! Reach out to schedule a showing - all applications must include a recent full credit report, recent pay stubs, employment confirmation, photo ID, and references. (id:19720)
Exp Realty
307 Dalhousie Street
Ottawa, Ontario
Gross Income $229,346.00 (Residential $128,001.00 + Commercial $101,345.00) less Expenses $33,613.00 = NOI $195.733.00. Listing agent and Seller to be present during showings 72hour notice for all showings, between 9:00am and 5:00pm (id:19720)
Waybridge Realty Inc.
1204 - 428 Sparks Street
Ottawa, Ontario
Welcome to Cathedral Hill. Beautiful sunset views from the 12th floor await you! This fully furnished 1 bed + den has the most spectacular views of the Ottawa River & Gatineau Hills. Situated in a prestigious location, this '15 built development is a 10-min walk to Parliament Hill, and within easy reach of the Rideau Centre & the NAC. Close to running/biking trails, bridges to Quebec, transit & light rail, and LeBreton Flats. This unit offers open concept living space w/ 9' ceilings, ensuite laundry, kitchen w/ breakfast bar & accordion style doors that open onto the balcony. Underground parking. Condo amenities incl.12hr concierge service at main entrance, guest suites, party room, exercise centre, yoga studio, and sauna. 24hr irrev. on offers. Rental appl., 1st & last month's rent, references, employment letter & credit check req'd. Min. 6-month lease. No smoking. Tenant pays hydro, cable, phone, internet & insurance. 24hr irrev on offers. (id:19720)
Royal LePage Performance Realty
Lot 15 Hwy 7 Road
Mississippi Mills, Ontario
Developers, Investors take note! Beautiful 12.5 acres lot on HWY 7 between Carleton Place and Perth, on the intersection of 3 roads! Walking distance to school! Over 1500 Ft of frontage along the HWY. The Owner can change to commercial use and can have access to Highway or Concession Rd on the back. A must see! Call today! (id:19720)
Power Marketing Real Estate Inc.
301 - 7 Maple Avenue
Smith Falls, Ontario
Welcome to this stunning 2 bedroom apartment in the heart of Smiths Falls! This gorgeous unit features modern finishes & a functional floorplan. Large windows can be found throughout keeping the space airy and bright. Laminate flooring & modern finishes make this the ideal unit for those wanting a functional yet elegant living space. The location simply can't be beat with easy access to restaurants, shops & amenities. Indoor & outdoor parking options are also available. Ask me about our current signing bonuses!, Deposit: 4000, Flooring: Laminate (id:19720)
Century 21 Synergy Realty Inc.
72 Daniel Street
Smith Falls, Ontario
A chance to be part of the history of the growing town of Smiths Falls. 'The Tavern' has been a prominent landmark in the Smiths Falls community for many years; now ready for a new venture! With loads of space, the opportunities for a new business are endless! Perhaps a new axe throwing location, golf simulation business, escape room, or a restaurant. Bring your ideas as this building is just waiting for you to make it your own! The property can also be split into three separate units should your business require less space. A full bar is still in place, as well as some kitchen equipment and restaurant furniture. The details and space this building offers will truly amaze you. With impressive curb appeal, plenty of parking, and an in incredible space inside just waiting for the next thriving business! Do not sleep on the opportunity to become a part of the growing business sector in Smiths Falls. 24 Hr Irrevocable on all Offers. (id:19720)
RE/MAX Affiliates Realty Ltd.
45 Munro Street
Carleton Place, Ontario
Attention Investors, Business Owners, Builders and Developers.\r\nPrime Land, Property, and Business for Sale!\r\nSeize this incredible opportunity to own a profitable, well-established restaurant located in the heart of Downtown Carleton Place. This Famous Asian Fusion restaurant sits on an expansive 81’ x 218’ lot (0.398 acre), offering a unique and rare development potential.\r\nDevelopment Potential: This property offers significant potential for redevelopment. With its prime location and generous lot size, there is the possibility to demolish and rebuild, subject to verification with the Town of Carleton place. This opportunity is ideal for investors looking to capitalize on the growth and demand in the area.\r\nBusiness Potential: Take advantage of substantial revenue generated from the high-traffic area (situated on a street corner near Hwy 7) and loyal customer base. The Commercial Structure is about 1,300 SQFT. Turn-key, with training available to ensure a smooth transition. (id:19720)
Home Run Realty Inc.
1477 Watsons Corners Road
Lanark Highlands, Ontario
This 30-acre haven boasts mature red pine trees, creating a majestic canopy over the landscape. Diverse foliage includes maples, birch, and a variety of evergreens, adding vibrancy to the surroundings. The rolling hills lend character to the terrain, providing picturesque views and potential building sites. The property's whimsical feel invites exploration, with meandering pathways leading through the enchanting landscape. Bordered by natural ponds, the land seamlessly integrates with the water's edge, attracting local wildlife. This property is an ideal canvas for a custom home, offering a rare opportunity to own a piece of nature's masterpiece. Embrace the charm of the red pine forest, the variety of trees, and the gentle hills – a 30- acre retreat, a sanctuary of tranquility and natural beauty. (id:19720)
Royal LePage Team Realty
585 Perth Street
Pembroke, Ontario
Welcome to 585 Perth Street, an exceptional opportunity for savvy investors or homebuyers seeking additional income. This fourplex consists of 2 brand-new units (2024 addition, rent increases not be bound by LTB rules!) and 2 renovated units (2019), and is rented all at market value. Featuring 4 spacious 2-bedroom units, modern finishes, and abundant natural light, this property promises a steady income with an incredible 7% CAP rate! Conveniently located near Algonquin College and other amenities, it's an ideal addition to any investment portfolio. Don't miss out on this excellent turn-key investment opportunity! (id:19720)
Exp Realty
Blk 23 Unit 3 Lewis Street
Carleton Place, Ontario
Flooring: Tile, Flooring: Hardwood, Flooring: Carpet W/W & Mixed, Situated on a 121 foot deep lot in "convenience community" of Coleman Central. The Ashton model by Patten Homes hits on another level; offering 3 bedrooms and 3 bathrooms with a level of finish that will not disappoint. The main floor open concept layout is ideal for both day-to-day family living and entertaining on those special occasions; with the kitchen offering a walk-in pantry and large island with breakfast bar, facing onto the dining area. Relax in the main living area with a cozy gas fireplace and vaulted ceiling. From the living room, access the rear yard with 6' x 4' wood deck. Upper level showcases a spacious primary suite with elegant 4pc ensuite and walk-in closet. 2nd and 3rd bedrooms generously sized with large windows, steps from the full bathroom and convenient 2nd floor laundry. Finished lower level with walk-out offers opportunity to expand the living space with family room, games room, home office or gym! (id:19720)
Exp Realty
Blk 23 Unit 2 Lewis Street
Carleton Place, Ontario
Flooring: Tile, Sitting on a 121 foot deep lot in Patten Homes' "convenience community" Coleman Central - The Carleton model hits on another level; offering 3 bedrooms and 3 bathrooms with a level of finish that will not disappoint. The main floor open concept layout is ideal for both day-to-day family living and entertaining on those special occasions; with the kitchen offering a walk-in pantry and large island with breakfast bar, facing onto the dining area. From the kitchen, access the rear yard with 6' x 4' wood deck. Relax in the main living area with a cozy gas fireplace and large windows. Upper level showcases a spacious primary suite with elegant 4pc ensuite and walk-in closet. 2nd and 3rd bedrooms generously sized with large windows, steps from the full bathroom and convenient 2nd floor laundry. Finished lower level with walk-out offers opportunity to expand the living space with family room, games room, home office or gym!, Flooring: Hardwood, Flooring: Carpet W/W & Mixed (id:19720)
Exp Realty
Blk 23 Unit 1 Lewis Street
Carleton Place, Ontario
Flooring: Tile, Experience the luxury of owning a brand-new home! The Beckwith END UNIT by Patten Homes sits on a 121 foot deep lot and elevates modern living with its stunning design, featuring 3 beds, 3 baths, and finished to an exceptional standard. The main floor open-concept layout is perfect for everyday life and entertaining. Spacious kitchen with large island & breakfast bar flows effortlessly into the main living area. Step outside to the 6' x 4' wood deck in the rear yard, ideal for outdoor gatherings. Upstairs find a luxurious primary suite featuring a sophisticated 4-piece ensuite and walk-in closet. The large family room with cozy gas fireplace provides a welcoming space for relaxation, while the well-sized second & third bedrooms are conveniently located near a full bathroom & laundry. Finished lower level with walk-out presents opportunity for additional living space - family room, games room, home office, or gym. *Photos are of model home at 700 Ploughman in Shea Village, Stittsville* (id:19720)
Exp Realty
40 Bennett Street
Carleton Place, Ontario
Ideally located in the bustling commercial area of Carleton Place, 40 Bennett boasts outstanding visibility and direct exposure to Highway 7, ensuring high traffic and accessibility. This flexible property is perfectly suited to a variety of business types, including light industrial, office, and institutional uses, providing an adaptable environment for diverse commercial needs.\r\nWith its prime location and versatile space offerings, 40 Bennett presents an excellent opportunity for businesses seeking a strategic presence in Carleton Place. (id:19720)
U Realty Group Inc.
40 Bennett Street
Carleton Place, Ontario
Ideally located in the bustling commercial area of Carleton Place, 40 Bennett boasts outstanding visibility and direct exposure to Highway 7, ensuring high traffic and accessibility. This flexible property is perfectly suited to a variety of business types, including light industrial, office, and institutional uses, providing an adaptable environment for diverse commercial needs.\r\nWith its prime location and versatile space offerings, 40 Bennett presents an excellent opportunity for businesses seeking a strategic presence in Carleton Place. (id:19720)
U Realty Group Inc.


