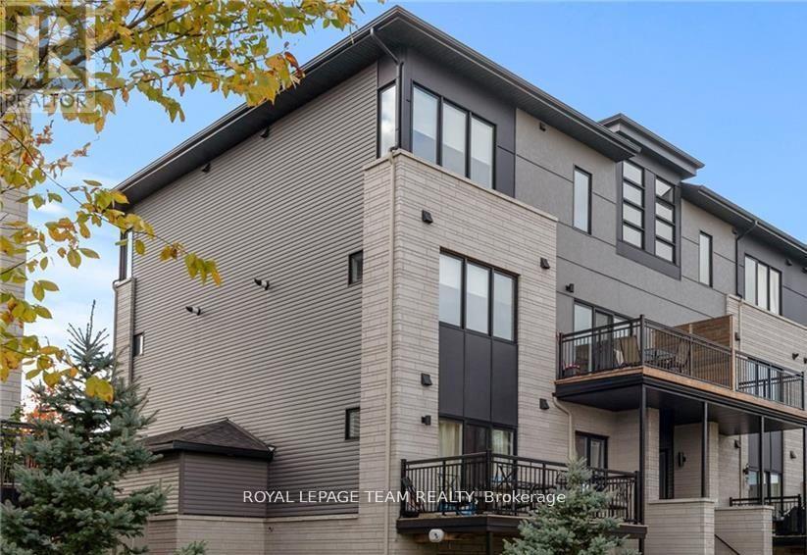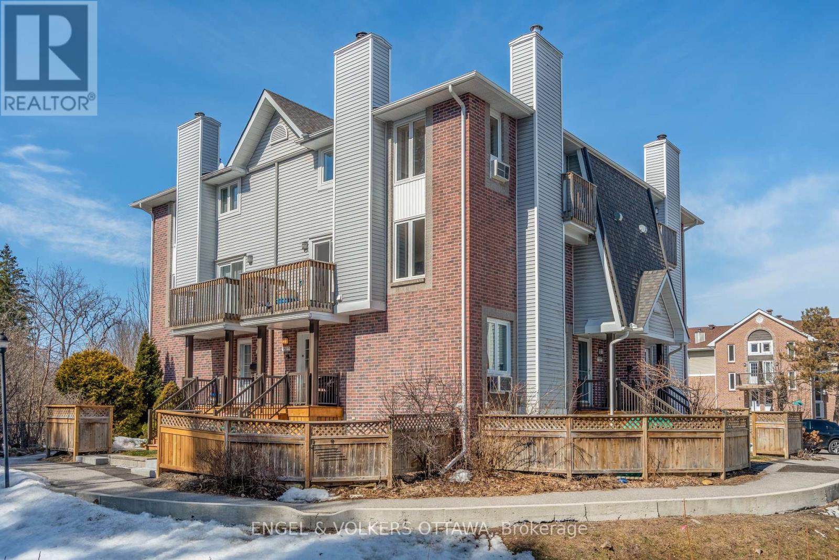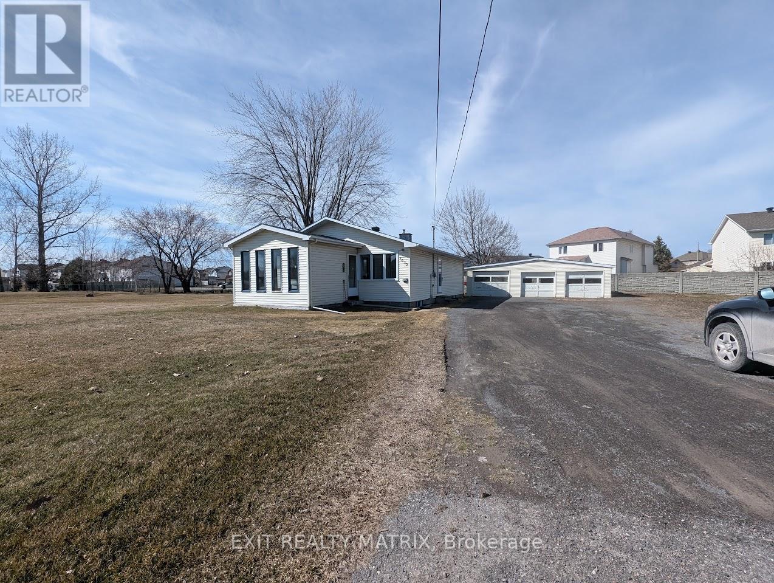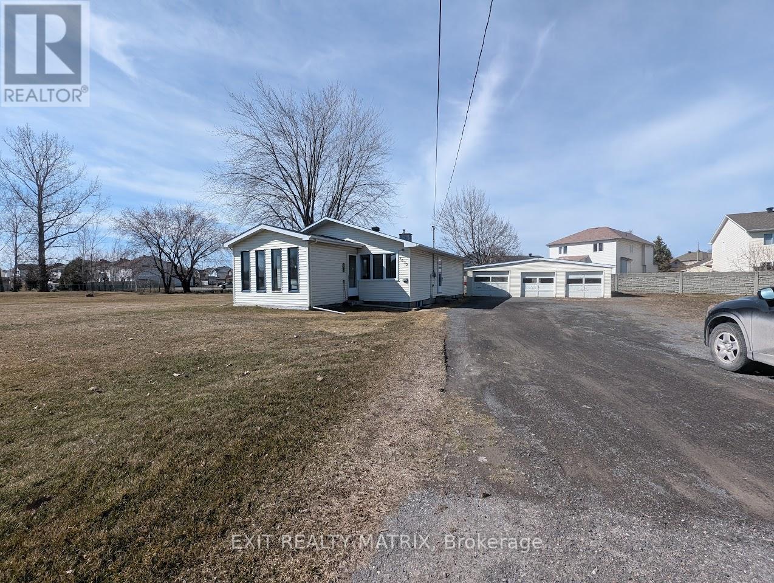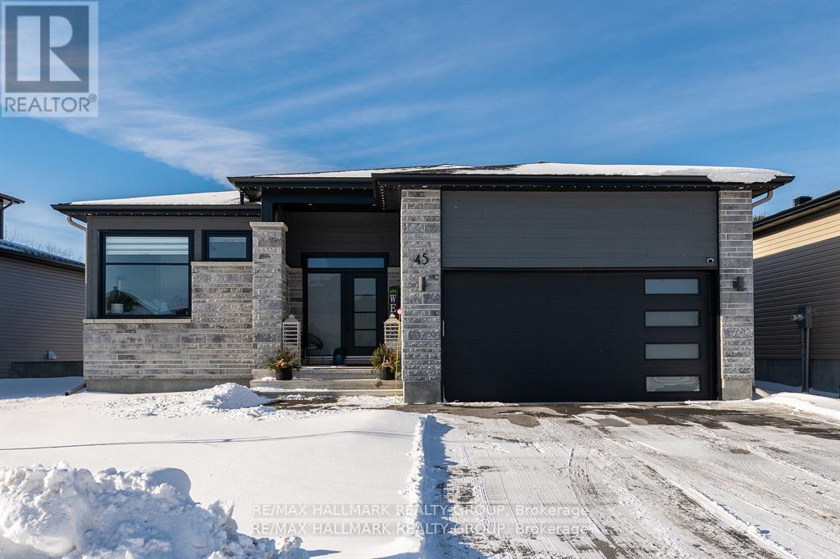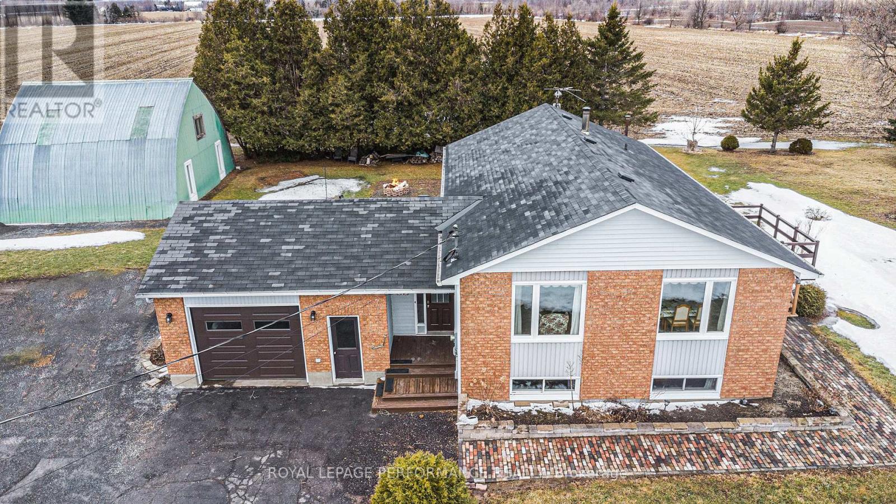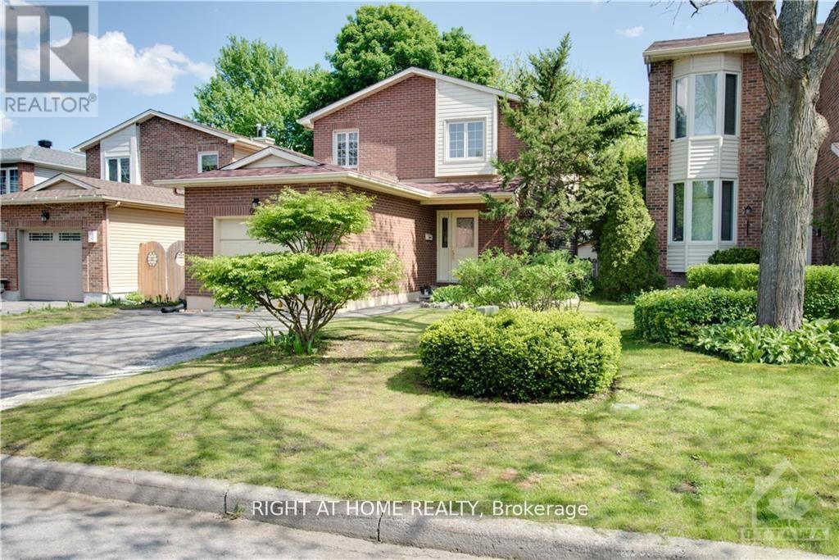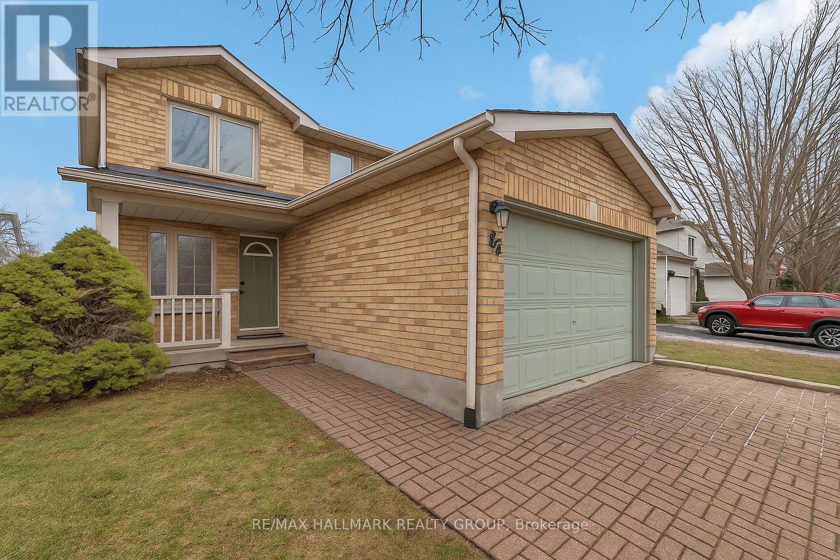Ottawa Listings
B - 446 Via Verona Avenue
Ottawa, Ontario
WELCOME TO UNIT B AT 446 VIA VERONA! An elite & highly sought after UPPER CORNER unit condo offering 2 bedrooms, 1.5 bathrooms built by the award winning Campanale home builder that is also all about LOCATION LOCATION LOCATION! A 100% turn-key & low maintenance home that is located in a premiere Barrhaven neighborhood! Perfect living for a starter home, professionals, family's, downsizers & Investors! Boasting an open concept living with a Chef's kitchen & island with a breakfast bar, stainless steel appliances, and a patio door leading to a bright & spacious balcony. Furniture can be included! Loaded with nearby amenities & also walking distance to Longfields Station, shopping plazas, parks & some of the best schools in the area. Make sure to view the 3D tour of the home! Book a showing today! (id:19720)
Royal LePage Team Realty
7 - 5 Timberview Way
Ottawa, Ontario
Welcome to 5 Timberview Way #7, a well-maintained upper-unit condo townhouse. This 2-bedroom, 3-bath unit offers over 1,100 sq. ft, modern updates, and open-concept living, making it perfect for first-time buyers. The main floor features hardwood flooring throughout, a spacious eat-in kitchen, and an expansive living and dining area with a cozy wood fireplace. Off the living room, step onto your private balcony overlooking the tranquil NCC greenspace, a perfect spot to relax in peace and privacy. Upstairs, the bright and airy primary bedroom features its own private balcony, a 3-piece ensuite, and a walk-in-closet. A large family bathroom and a second bedroom, ideal for children or a home office, complete the upper level. This property also includes a fenced-in yard on the lower level, providing a great space for entertaining guests or hosting family barbecues. Conveniently located near all that Bells Corners has to offer, you'll enjoy easy access to shopping, dining, parks, transit, and highways. (id:19720)
Engel & Volkers Ottawa
7 - 5 Timberview Way
Ottawa, Ontario
Welcome to 5 Timberview Way #7, a well-maintained upper-unit condo townhouse. This 2-bedroom, 3-bath unit offers over 1,100 sq. ft, modern updates, and open-concept living, making it perfect for first-time buyers. The main floor features hardwood flooring throughout, a spacious eat-in kitchen, and an expansive living and dining area with a cozy wood fireplace. Off the living room, step onto your private balcony overlooking the tranquil NCC greenspace, a perfect spot to relax in peace and privacy. Upstairs, the bright and airy primary bedroom features its own private balcony, a 3-piece ensuite, and a walk-in-closet. A large family bathroom and a second bedroom, ideal for children or a home office, complete the upper level. This property also includes a fenced-in yard on the lower level, providing a great space for entertaining guests or hosting family barbecues. Conveniently located near all that Bells Corners has to offer, you'll enjoy easy access to shopping, dining, parks, transit, and highways. (id:19720)
Engel & Volkers Ottawa
272 Tewsley Drive
Ottawa, Ontario
Meticulously maintained 2-bedroom + Loft, 3-bathroom, Open concept main floor & powder room. Upper level features large Primary bedroom with ensuite and walk-in closet, spacious second bedroom and loft that can easily be converted into a third bedroom and full bathroom. Finished lower level includes large rec room, laundry and ample storage as well as rough-in for an additional bathroom. Enjoy a large backyard, perfect for outdoor entertaining and relaxation. Recent updates include a furnace (2020), AC (2021), carpeting (2022), and windows (2023), stove (2020) and dishwasher (2020), washer (2016) and dryer (2018). Move-in ready and located in a desirable neighborhood, this home is a must-see. Heat $ 66, hydro $ 70, water monthly. Schedule your showing today! (id:19720)
Coldwell Banker Sarazen Realty
141 Dewolfe Street
Ottawa, Ontario
SPECTACULAR. STUNNING luxury BUNGALOW on fabulous 2.52 ACRE TREED estate lot in Vydon Acres just outside desirable Arnprior. 2 CAR ATTACHED GARAGE and DETACHED GARAGE / WORKSHOP (w/ radiant heat and fully insulated). DREAM PROPERTY Bursting w/ upgrades & designer finishes. IMPRESSIVE CRAFTSMANSHIP, superb style, open concept layout ideal for everyday living/hosting. This beauty has it all: impressive curb appeal, sprawling front porch (fully screened and vinyl plank floor), HARDWOOD FLOORING, CHEF's KITCHEN (quartz counters & breakfast bar), massive great room on main floor, 3+1 bedrooms, mudroom off garage w/ laundry. FRESHLY PAINTED INSIDE. LAVISH PRINCIPAL RETREAT w/ SPA INSPIRED ensuite (heated floors/walk in shower). FULLY FINISHED LOWER LEVEL: direct access to garage via separate entrance, large family room with WOODSTOVE, 4th bedroom featuring private ensuite (2022) and WIC!! WOW!! Amazing space for INLAW SUITE or MULTI GENERATION LIVING. Exterior living at its finest: MAJESTIC SETTING...rear deck, fully landscaped stone patio for fire pit with PRIVACY GALORE, FENCED YARD, abundance of towering mature trees, irrigation system, invisible dog fence (front yard), EV CHARGER in garage. GENERAC SYSTEM in place, PAVED DRIVEWAY, 200AMP ELECTRICAL SERVICE. NEW Furnace 2024, Roof 2021, Rear Awnings (2024). Built in 2008. AN ABSOLUTE GEM! Prime location: PRIVACY & TRANQUILITY yet minutes to all amenities of Arnprior. Quick easy access to 417. Short distance to MORRIS ISLAND CONSERVATION AREA. STARLINK DISH INSTALLED, BELL FIBE HIGH SPEED coming in 2025. It does not get much better. AN ABSOLUTE GEM! Ready for new lucky owners. FLEXIBLE CLOSING AVAILABLE. Some photos have been virtually staged. (id:19720)
Paul Rushforth Real Estate Inc.
1632 Trim Road
Ottawa, Ontario
Located in the heart of Orleans. 3 bedroom bungalow on large 35,886 sqft irregular lot with potential for redevelopment. Property has a large detached 3 car garage. Current zoning is R1HH[715]. The City of Ottawa proposed New Zoning By-law would rezone this lot to CM2 (Mainstreet and Minor Corridor Zones) allowing for residential and non-residential/commercial uses including but not limited to: bank, animal care establishment, catering establishment, community centre, day care, hotel, medical facility, museum, office, pay day loan establishment, place of worship, place of assembly, personal service business, recreation and athletic facility, R&D centre, retail store, restaurant, automobile service station, car wash, gas bar and more. Call now to book a viewing or obtain more information. (id:19720)
Exit Realty Matrix
1632 Trim Road
Ottawa, Ontario
Located in the heart of Orleans. 3 bedroom bungalow on large 35,886 sqft irregular lot with potential for redevelopment. Property has a large detached 3 car garage. Current zoning is R1HH[715]. The City of Ottawa proposed New Zoning By-law would rezone this lot to CM2 (Mainstreet and Minor Corridor Zones) allowing for residential and non-residential/commercial uses including but not limited to: bank, animal care establishment, catering establishment, community centre, day care, hotel, medical facility, museum, office, pay day loan establishment, place of worship, place of assembly, personal service business, recreation and athletic facility, R&D centre, retail store, restaurant, automobile service station, car wash, gas bar and more. Call now to book a viewing or obtain more information. (id:19720)
Exit Realty Matrix
717 - 560 Rideau Street
Ottawa, Ontario
Welcome to style and convenience in the heart of downtown Ottawa! This modern condo offers a sophisticated living experience with everything you need, including high-speed internet, an in-unit dishwasher, washer, dryer, queen bed, sofa, coffee tables, and access to exceptional building amenities such as an outdoor pool, gym, yoga studio, and game room. The sleek, fully-equipped kitchen features high-end appliances, while floor-to-ceiling windows flood the space with natural light and offer breathtaking views of the city. Elevate your lifestyle with exceptional amenities. Located on the 8th floor, discover a stunning amenities area complete with an outdoor pool, terrace, and a trellised space ideal for lounging, BBQs, and dining. A cozy gas fire pit enhances the ambiance, making it perfect for evening relaxation. Indoors, enjoy a variety of facilities including a party room, dining area, kitchen, bar, games room, fitness center, and yoga room. Additional conveniences include a bike maintenance area, a pet washing station, and ski equipment lockers on the 2nd floor, catering to all your lifestyle needs. Situated in the vibrant heart of downtown Ottawa, the condo is perfectly located within walking distance to Rideau Shopping Center, the University of Ottawa, embassies, Le Cordon Bleu, and a plethora of top-rated restaurants, cafes, and bars. The condos prime location offers unbeatable access to ByWard Market, Parliament Hill, and other key attractions, making it an urban dwellers dream. For seamless city travel, both the Rideau and University of Ottawa Light Rails Confederation Line stations are a short walk away, along with major OC Transpo stations, ensuring that the entire city is within easy reach. (id:19720)
Royal LePage Team Realty
2865 Ridgetop Road
Ottawa, Ontario
Spectacular opportunity to build your very own Dream Country Estate. Nestled on roughly 78 sprawling acres of privacy and tranquility, this amazing property is situated in the family friendly Community of Dunrobin. Whether you want a private tree setting with views of the Gatineau Hills on Ridgetop or more of an open space with views of pasture and your horses on the Stonecrest side, the options are almost endless here. If your building options weren't already enough, this property comes with 35 acres of Tiled Drained Grade A Farm Land & possible severance opportunity. This property is in an incredible location, perfect for outdoor enthusiasts & nature lovers! Conveniently located and within close proximity to all amenities including easy access to Hwy417, Carp Farmers Market, Golf Courses, recreation, hiking and walking trails, Ottawa River & 20 minutes to Kanata! You're free to build with your choice of builder. If you do not have one, be sure to ask about our preferred builders in the area. (id:19720)
Innovation Realty Ltd.
27 Harrison Trail
Greater Madawaska, Ontario
What an amazing opportunity to live on the scenic Madawaska River, where you can enjoy the soothing sound of gently flowing water! With over 4 acres of PRIVATE land and approx. 300 ft. of waterfront, swim off your dock or enjoy a gentle entry from the shore! This home features an open concept floor plan with an inviting living room, den with cozy wood burning fireplace, gourmet chef's kitchen, expansive dining room, contemporary 2 pc. bathroom, & more! The bright 2nd level features a convenient laundry room, 3 generous sized bedrooms, & a modern 5 pc. bathroom. Step outside to the IDEAL country retreat: a screened in porch with a hot tub, additional deck overlooking the river, gardens, fire pit, & large shop (24x30) to name a VERY few of the incredible features! The possibilities are endless. Enjoy peace in nature: stargazing, hiking, hunting, try your hand at fishing, winter activities, and more! Make this your dream home today (id:19720)
Coldwell Banker First Ottawa Realty
258 Catamount Court
Ottawa, Ontario
Meticulously maintained 3-bedroom, 3-bathroom townhouse with a WALKOUT BASEMENT and NO REAR NEIGHBOURS, nestled on a quiet cul-de-sac in the popular Emerald Meadows community. Backing onto walking trails, this home offers breathtaking views of the pond and parkland, ensuring both privacy and tranquility. Inside, this bright and inviting home features hardwood flooring throughout the main and upper levels. The open-concept layout boasts a gourmet kitchen with SS appliances, a spacious dining area, and a sun-filled living room. Step out onto the balcony off the dining area to enjoy stunning pond views. The upper level features spacious primary bedroom with picturesque backyard views, a walk-in closet, and a private en-suite. Two additional generously sized bedrooms and a well-appointed main bath complete the level. The finished walkout basement offers a versatile family room with sliding patio doors leading private backyard. This home is a true pride of ownership with numerous updates, including new windows (2023), roof (2022), owned hot water tank (2018), and A/C (2018). Move-in ready and waiting for you to call it home! (id:19720)
Right At Home Realty
2501 - 105 Champagne Avenue S
Ottawa, Ontario
Welcome to Envie II! This bright & spacious, studio unit offers modern finishes; exposed concrete features, quartz countertops and stainless steel appliances. Centrally located in the Dow's Lake/Little Italy area, steps from the O-Train, Carleton University, The Civic Hospital, restaurants, walking/biking paths & more. Perfect for students or young professionals. The building amenities include: concierge, a fitness centre, study lounges, penthouse lounge with a games area, & a 24/7 grocery store on site. Parking available for rent from management. This unit is being sold fully furnished. Condo fees include heat, a/c, water and internet. **TENANT MUST BE ASSUMED** Fixed term lease in place until August 26th, 2025 at a rate of $1,700/m. **EXTRAS** Fully furnished. (id:19720)
RE/MAX Hallmark Realty Group
1018 Markwick Crescent
Ottawa, Ontario
Welcome to 1018 Markwick Cres, a charming end-unit townhouse nestled on a beautiful South-facing lot. As you step into the large, tiled foyer, youre greeted with a great view of the spacious main floor layout. A convenient powder room & extra-large front hall closet are located just off the entryway, along w/inside access to the garage. The main floor offers an open-concept entertaining space featuring stunning HW floors throughout. The formal dining area is perfect for hosting large gatherings, while the spacious living room is an inviting space to relax. The updated eat-in kitchen is a chefs dream, showcasing solid wood cabinetry, stylish hardware, gorgeous quartz counters, & sleek SS appliances. Upstairs, the spacious primary bedroom boasts a WIC & a large window that fills the room w/natural light & offers a lovely view of the neighbourhood. Two additional well-sized bedrooms provide ample closet space & comfort. The completely renovated full bathroom is a true showstopper, featuring a stunning glass shower w/tile inlay, a freestanding soaker tub, & a modern vanity w/a stone countertop. Beautiful lighting, mirror, fixtures, & blinds complete this luxurious space. The fully finished LL is bright & inviting thanks to an extra-large window at the back of the house. A large rec room, w/luxury vinyl plank flooring, is perfect for family movie nights or watching the big game. An impressive full bathroom w/ jetted tub & beautiful vanity is conveniently located on this level. Plus, theres plenty of storage space leftover in a separate storage room. Step outside through the kitchens patio doors to the fully fenced, South-facing backyard a wonderful outdoor living space. Enjoy privacy on your stone patio from surrounding trees and shrubbery. Ideally located near great schools, beautiful parks, popular shopping, and amenities, with quick access to transit, this home is the perfect blend of comfort, style, and convenience. (id:19720)
RE/MAX Hallmark Pilon Group Realty
45 Richer Street N
North Stormont, Ontario
Stunning bungalow on PREMIUM lot backs onto navigable South Nation River. 150K OF UPGRADES in growing community of Crysler. Meticulously maintained 3+2 bed, 3 full wsh, 9' ceiling on main, features a plethora of upgrades and only 40 mins to downtown. The expansive and open foyer welcomes you to the living area that flows seamlessly into a gourmet kitchen boasting high end appliances, quartz countertops and ceiling height cabinets. Off the kitchen, patio access offers a beautiful covered deck perfect for entertaining and watching serene, idyllic sunsets over the river. The main lvl features 8' doors throughout, premium engineered hickory floors, upgraded tile, lrg master w exquisite ensuite and beautiful river view. Main flr laundry, 2 other generous bedrooms offer plenty of natural light. Professionally finished basement features two generously sized bedrooms, 4pc bath, two distinct sitting areas and offers plenty of recreative and entertaining area. Other upgrades include: Pot lights throughout, smooth ceiling throughout, O/S river view window in master, High efficiency upgraded AC, Natural Gas hook up for BBQ, GLO LED lights front and back. Cafe Appliances. Plenty of storage. Pantry on main level.24H Irrevocable on all offers. ** This is a linked property.** (id:19720)
RE/MAX Hallmark Realty Group
365 Fullerton Avenue
Ottawa, Ontario
The search is over! Here is a beautifully presented brick bungalow ready to call home! It is conveniently located in Overbrook, close to all amenities with easy commute to downtown Ottawa. The highlights of the main level are the fully renovated cooks kitchen and expanded luxury main bath. The kitchen boasts granite counters, a breakfast bar, high end SS appliances and ample cabinetry. The huge renovated main bath features a soaker tub and freestanding glass shower. Two spacious bedrooms complete the main level. The side entrance access to the basement offers secondary unit opportunity. The fully finished basement has undergone extensive renovations to create a cozy family room, additional bedroom with enlarged window and a gorgeous three piece bath. Beautifully landscaped backyard with a massive sundeck and plenty of greenspace. Overbrook is a well located family community with easy access to the Queensway, downtown, recreation and greenspace. The construction of the Adawe Crossing pedestrian and cycling bridge across the Rideau River has allowed Overbrook residents to enjoy a car free lifestyle. Come see all this wonderful home has to offer! (id:19720)
RE/MAX Hallmark Realty Group
302 - 7 Mill Street
Mississippi Mills, Ontario
Welcome home to 7 Mill Street, a beautiful loft condo in the heart of downtown Almonte! This modern design condo nestled in a beautiful historic mill is sure to delight, with a view of the falls! This condo features beautiful maple flooring, granite and butcher-block counter-tops, and stainless steel appliances, including a gas-range and hood fan. Functional modern space combined with original wood beams, a delightful blend of old and new. Spacious and open-concept, create rooms through furniture placement. Features include a double-oven gas stove, modern renovated bathroom. Condo features central-air and gas furnace; a private roof-top patio with shared barbecue, elevator and a storage locker. Condo fees include gas heat, water/sewer, building insurance, management and operations. A lifestyle choice with easy access to the OVR Trail, it would make a perfect artists pied-a-terre. Step out the front-door to downtown Almonte with charming cafes, restaurants, art galleries, antique shops and one-of-a-kind shops! Pet-friendly building. (id:19720)
Exp Realty
1316 St Andre Road
Russell, Ontario
Welcome to 1316 St. Andre - a stunning 1.26 acre countryside retreat just minutes from the thriving town of Embrun. Step inside this well-maintained home and be greeted by a large foyer that leads into a bright and airy living and dining area, bathed in natural light from multiple windows. Adjacent to the dining space, the generous kitchen offers ample storage and a patio door that opens directly onto a beautiful outdoor patio. The main floor boasts three well-sized bedrooms and a full bathroom, providing comfortable living for the whole family. Downstairs, the expansive basement features a second kitchen, a large living area, two additional bedrooms, a full bathroom, and a dedicated laundry room ideal for extended family or guests. Outside, the backyard is designed for relaxation and entertainment, with a large interlock area, a cozy firepit, and a storage shed. With no neighbors on either side, you'll enjoy peaceful country living surrounded by agricultural fields. The property also offers ample parking with two driveways and an oversized dome perfect for all your hobbies and projects. Plenty of space for everyone to enjoy! (id:19720)
Royal LePage Performance Realty
4995 Du Centre Street
Alfred And Plantagenet, Ontario
Welcome to 4995 Du Centre Street. Build in 2012, this beautiful detach homes with single car garage is located on an oversize lot (59ft x 128ft) on a family oriented street with no front neighbours while being ONLY approx. 25 minutes from Ottawa. Open concept living, dining custom kitchen with a tons of windows attracting a tons of natural sunlight. Gourmet kitchen designed by Louis L'artisan with custom cabinets and a large granite island. Main floor featuring 2 spacious bedrooms, with primary suite that exudes luxury with spa ensuite with heated floors & walk-in closet. Convenient main floor laundry. The partially finished lower level awaits your personal touch. Lower level featuring high ceilings, cold room, cedar closet, workshop & 2pce bathroom. Oversized private backyard featuring large deck with gazebo. BOOK YOUR PRIVATE SHOWING TODAY. (id:19720)
RE/MAX Hallmark Realty Group
12 Knockaderry Crescent
Ottawa, Ontario
Welcome to your dream home in the heart of Half Moon Bay! This stunning 4-bedroom, 4-bathroom single detached home offers the perfect blend of luxury, comfort, and functionality.Step inside to an inviting open-concept main floor, where gleaming hardwood floors, a cozy gas fireplace, and expansive windows create a warm and welcoming atmosphere. The gourmet kitchen is a chefs delight, featuring elegant granite countertops, stylish cabinetry, a spacious island, and top-of-the-line appliancesperfect for preparing meals and entertaining guests in the adjoining dining area.Upstairs, the grand primary suite is your private retreat, boasting two walk-in closets and a spa-like 5-piece ensuite with a double vanity, stand-in shower, and relaxing Roman soaker tub. Three additional spacious bedrooms offer ample closet space and access to beautifully designed bathrooms, while the conveniently located second-floor laundry room provides plenty of storage and organization to make daily chores effortless.The fully finished basement is a standout feature, offering incredible versatility with its own separate entrance. Whether you envision it as a private in-law suite, a rental unit, or an entertainment haven, this space is fully self-sufficient with a secondary laundry room, a full 3-piece bathroom, and a well-designed layout for independent living.Outside, the double-car garage ensures plenty of parking and storage. Nestled in one of Barrhavens most sought-after communities, this home is just minutes from top-rated schools, parks, shopping centers, and essential amenities, making it an ideal choice for modern living.Dont miss this incredible opportunitybook your showing today and step into a home that truly has it all! (id:19720)
RE/MAX Hallmark Realty Group
6078 Rivercrest Drive
Ottawa, Ontario
Home is a MUST SEE! 3 +1bdrm 4 bath, oversize garage on a great street in a desirable neighborhood. Open concept and bright home throughout. Good size kitchen with eat-in area and lots of cupboard space. Separate side door entrance with A FULL lower level separate area with kitchen and full bathroom that could have income potential or make it your own space. LARGE private backyard with a deck and large storage shed. Close to bus, schools, and path on your street and all the amenities imaginable. This is an opportunity that should not be missed! (id:19720)
Right At Home Realty
63 Newborough Crescent
Ottawa, Ontario
Embrace Comfort & Sophistication in This Modern Sanctuary! Discover the perfect blend of style, comfort & convenience in this stunning detached home, nestled in a tranquil neighbourhood. This beautifully crafted residence offers a seamless blend of comfort and classic appeal that cater to the modern family's lifestyle. Step onto the elegant interlocked driveway, leading you to a charming covered porch, setting the stage for what awaits inside. The home greets you with a spacious and inviting two-level layout, adorned with decorative columns, crown moulding & radiant oak hardwood floors that continue across the entire main level & second-story hall. Experience the heart of the home in the open-concept kitchen, where a full wall of pantry cabinets ensures ample storage while a large southwest-facing bay window bathes the space in natural light. The adjoining breakfast room is a perfect spot for morning coffees, offering views of the serene backyard. The adjacent family room, highlighted by a large window & a cozy gas fireplace, serves as a warm gathering spot for friends & family. Retreat to the expansive primary bedroom, featuring generous space for relaxation, a walk-in closet & a luxurious 5-piece ensuite. Three additional spacious bedrooms on the second level offer flexibility for family & guests alike. The basement provides a canvas to add your personal touch, complete with a large cold storage area & a workshop space. Step outside to the fully fenced backyard, where a lovely deck awaits for outdoor dining & leisure, all while maximizing the southwest sunlight exposure. Located in a coveted area, this home is a short walk from top schools, parks, bus stops & cafes. With close proximity to grocery stores, gyms, gas stations & more amenities, everything you need is at your doorstep. This home not only offers a refined living experience but also the convenience and warmth that make it a perfect choice for those looking to create lasting memories. Book your visit now (id:19720)
RE/MAX Hallmark Realty Group
313 - 1025 Grenon Avenue
Ottawa, Ontario
Welcome to The Conservatory at 313-1025 Grenon Avenuea vibrant community designed with your lifestyle in mind. Whether you're a first-time renter or downsizing, this building has everything you need. The condo greets you with an abundance of natural light thanks to its Southwestern exposure. The spacious, open-concept living area is perfect for both relaxation and dining. The stunning glass-enclosed nook is ideal for enjoying a book in the sunlight or creating your own cozy home office. The well-appointed kitchen offers plenty of cabinet space and includes all the necessary appliances. The large bedroom comes with a generous walk-in closet for extra storage. As you move down the hallway, youll find the convenient In-suite laundry, additional storage closets, and a 4-piece bathroom. One underground parking space and an extra wide storage locker are included for your convenience. Building amenities include a beautiful outdoor pool, an updated gym, sauna and whirlpool, a games room, a tea room, a massive rooftop patio with stunning river views, a party room, squash courts, and a workshopjust to name a few! Close to Bayshore, transit, Easy access to 417! Available Immediately! (id:19720)
Assist 2 Sell 1st Options Realty Ltd.
129 Desmond Trudeau Drive
Arnprior, Ontario
Welcome to this beautifully designed bungalow End-unit in a premium location! The charming covered front porch with a sitting area welcomes you to relax. Inside, quartz tile and hardwood floors flow seamlessly through the sun-filled, open-concept main floor. At the heart of the home is the stylish kitchen, thoughtfully designed with thick granite countertops, a crisp tile backsplash, and sleek stainless-steel appliances. The impressive 7-foot granite island, complete with a breakfast bar, offers the perfect space for casual dining, meal prep, or entertaining. The dining area, bathed in natural light from a large side window, provides a bright and inviting space for gatherings.The comfortable living room, warmed by a gas fireplace, creates a cozy ambiance and charm for both the dining and living areas. A patio door opens to the backyard, where a rear deck with a remote-controlled awning offers the ideal spot for outdoor relaxation.The spacious primary suite features both a walk-in closet and a second closet for ample storage. Its luxurious 4-piece ensuite includes dual sinks and a walk-in shower. A second bedroom on the main floor adds flexibility for guests, family, or a home office, while a beautifully appointed 4-piece family bathroom adds additional convenience. The main floor laundry/mudroom, with inside access to the garage, enhances everyday functionality.The lower level extends your living space with a builder-finished basement, complete with a large family/rec room, a third bedroom, and a 4-piece bathroom, along with tons of storage space.This impeccably maintained home offers exceptional living, inside and out. Whether you're relaxing on the deck, enjoying the bright interior, or taking advantage of the versatile basement, this home truly checks every box. Don't miss your chance to make it yours! (id:19720)
Innovation Realty Ltd.
84 - 3415 Uplands Drive
Ottawa, Ontario
Here are some key features of this property. It boasts a fantastic location with easy access to the Ottawa Airport (less than 7 minutes). You'll also find golfing, restaurants, schools, multiple shopping centers, LRT, and transit options nearby.Additionally, it's just minutes from Carleton University and less than 15 minutes to downtown Ottawa via the parkway, situated in a great family-oriented neighborhood. This beautiful 3-bedroom, 2-bathrooms row unit backs onto parks and walking trails. It is a well-maintained condo. There's also a private carport and extra parking spaces for visitors.This condo features a functional layout and a large walkout balcony overlooking the carport, New laminate flooring throughout. The kitchen, dining room, and living room are all on the same level, with large storage space on the ground level, main floor with access to your year-round walkout balcony. The upper level includes a skylight in one of the bedrooms, adding unique character. Please note that there is a 24-hour notice required for all showings and irrevocable offers. Prefer no pets and no smoking tenants, income and credit score report required. (id:19720)
Royal LePage Team Realty


