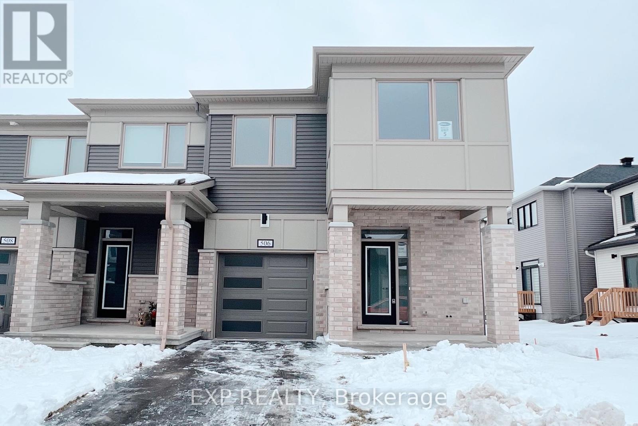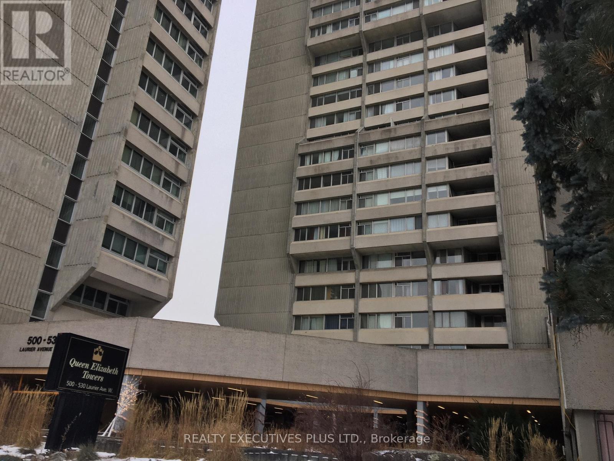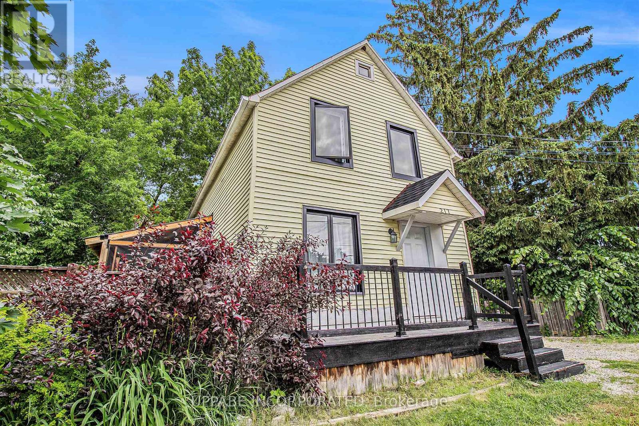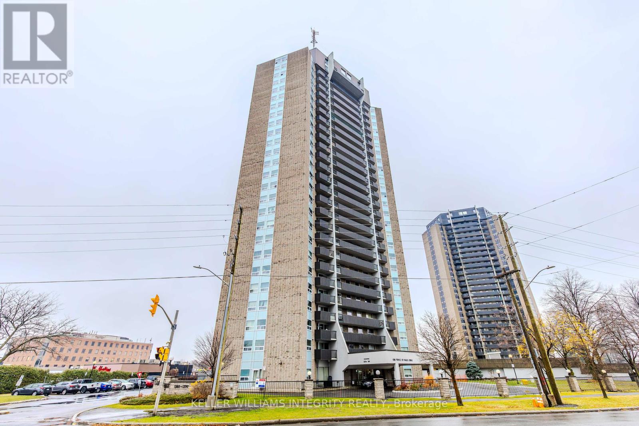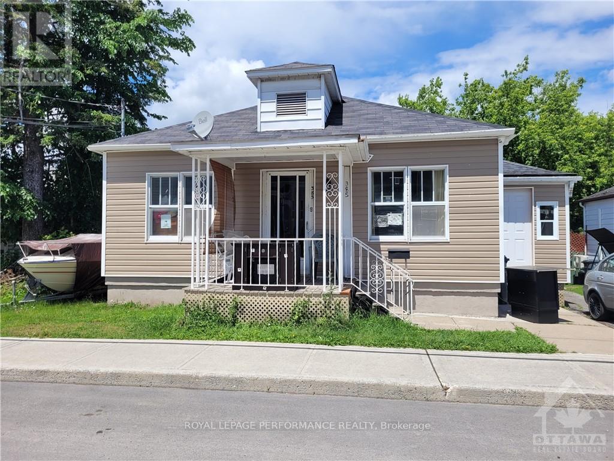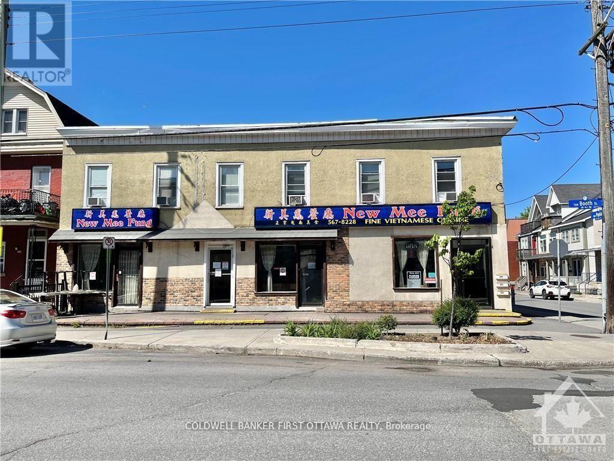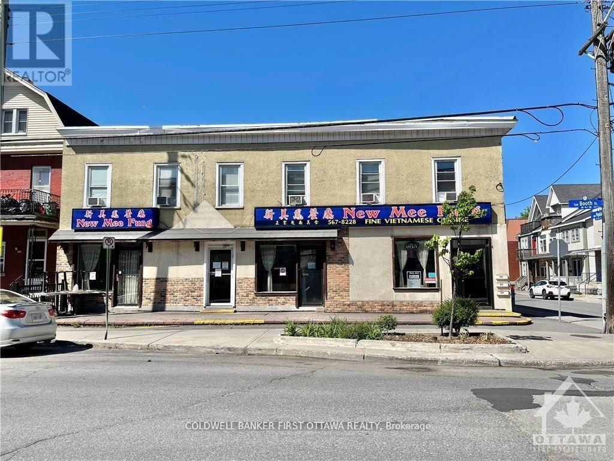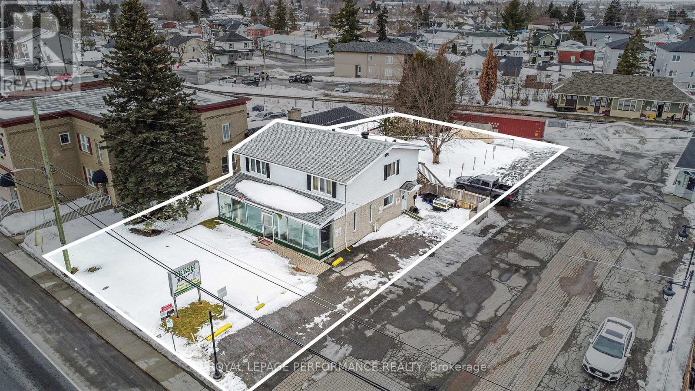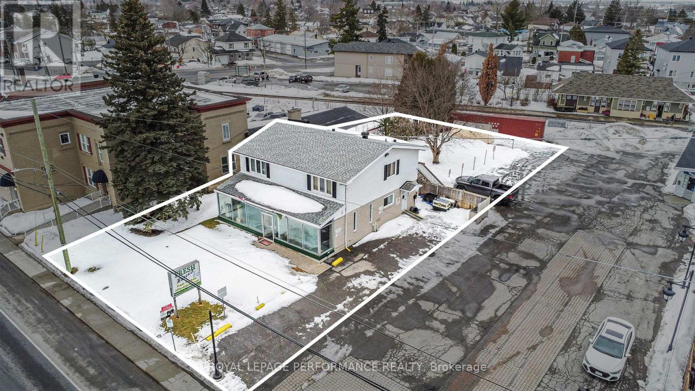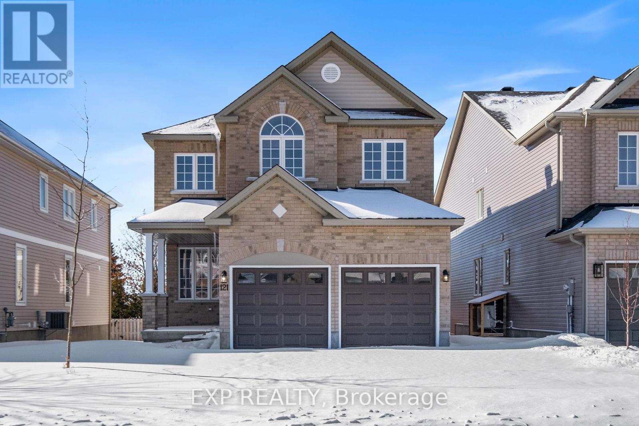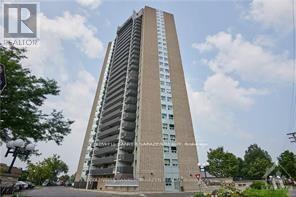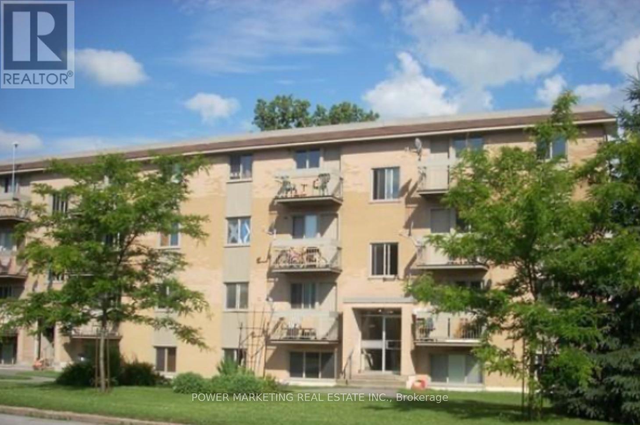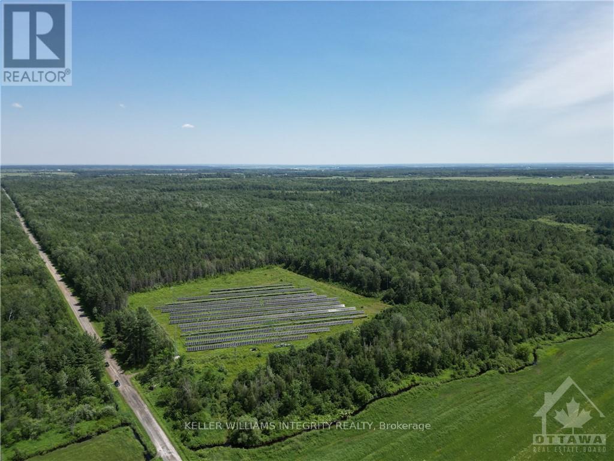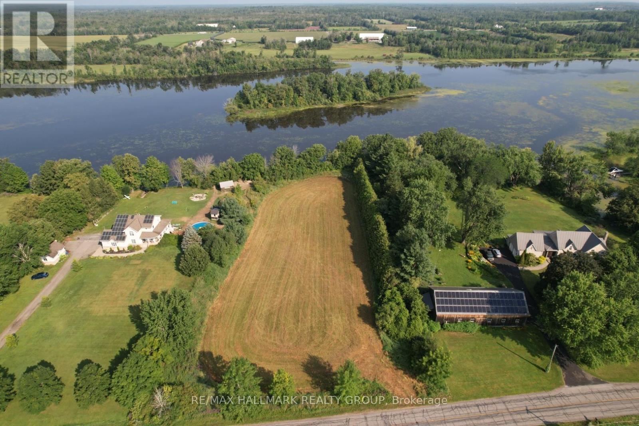Ottawa Listings
317 Westhill Avenue
Ottawa, Ontario
MOVE TO WESTBORO THIS SUMMER!! Dinardo Homes presents 317 Westhill Avenue - their newest build in this sought after Westboro location. From a builder synonymous with quality craftmanship and innovative designs, this residence will surpass your every expectation. Featuring 2475+SF of luxuriously finished space across 4 bedrooms, 4 bathrooms and a finished basement - this home is dressed to impress from top to bottom. A carefully crafted interior ensures only the highest quality of finishes throughout in a home that truly is move in ready. Fully fenced, landscaped, high end appliances, innovative security system, in wall retractable central vac, eavestrough, AC & much more - it is all there! Ideally situated on a dead end street, backed by Dinardo's reputation and a complete TARION NEW HOME WARRANTY. Estimated occupancy August 2025. Photos are from previous builds of similar homes. (id:19720)
Coldwell Banker First Ottawa Realty
506 Filly Terrace
Ottawa, Ontario
4-Bedroom Corner Unit Townhouse for immediate Possession! Welcome to this bright and spacious 4-bedroom, 2.5-bathroom corner unit townhouse in Richmond, Ottawa! This inviting home features an open-concept living area, a modern kitchen with five appliances, and large windows that fill the space with natural light. Upstairs, enjoy a spacious master suite with a 4-piece washroom, along with three additional well-sized bedrooms. With immediate possession available, you can move in right away! Located close to local amenities, parks, and schools, this townhouse is perfect for families. Don't miss out contact me today to schedule a showing! (id:19720)
Exp Realty
175 Gerry Lalonde Drive
Ottawa, Ontario
Welcome to the Granville: a 3-storey townhome featuring 3 bedrooms, 2 full baths and 2 half baths This home boasts an open concept living area complete with den, a designer upgraded kitchen with granite countertops and a sun filled living/dining room. The third level offers 3 bedrooms including the primary bedroom with ensuite bath and walk in closet. Other features include: Designer Upgraded Floor Tile in the Ensuite, and Bath 2; pot lighting in Main hallway, kitchen & living/dining room and Third level hallway; Quartz Countertop in the Kitchen, Ensuite and Bath 2; Designer Upgraded Backsplash and sink faucet in the Kitchen. Make the Granville your new home in Avalon West, Orleans. July 8th 2025 occupancy! **EXTRAS** Minto Granville Model. Flooring: Laminate, Carpet & Tile. (id:19720)
Royal LePage Team Realty
167 Gerry Lalonde Drive
Ottawa, Ontario
Welcome to the Granville: a 3-storey townhome featuring 3 bedrooms, 2 full baths and 2 half baths This home boasts an open concept livingarea complete with den, a designer upgraded kitchen with granite countertops and a sun filled living/dining room. The third level offers 3 bedrooms including the primary bedroom with ensuite bath and walk in closet. Other features include: Quartz Countertop in the Kitchen, Ensuite and Bath 2; Potlights in the Kitchen, Living/Dining Room and Third Level Hallway; Designer Upgraded Floating Floor in Powder Room, Powder Room 2, Living/Dining Room, Family Room and Foyer; Designer Upgraded Floor Tile in the Ensuite and Bath 2. Make the Granville your new home in Avalon West, Orleans. July 17th 2025 occupancy! **EXTRAS** Minto Granville Model. Flooring: Laminate, Carpet & Tile. (id:19720)
Royal LePage Team Realty
163 Gerry Lalonde Drive
Ottawa, Ontario
Welcome to the Granville: a 3-storey townhome featuring 3 bedrooms, 2 full baths and 2 half baths This home boasts an open concept living area complete with den, a designer upgraded kitchen with granite countertops and a sun filled living/dining room. The third level offers 3bedrooms including the primary bedroom with ensuite bath and walk in closet. Other features include: Quartz Countertop in the Kitchen, Ensuite and Bath 2; Potlights in the Kitchen, Living/Dining Room and Third Level Hallway; Designer Upgraded Floor Tile in the Ensuite and Bath 2; Designer Upgraded Backsplash in the Kitchen; Designer Upgraded Bath Tile in Bath 2. Make the Granville your new home in Avalon West, Orleans. July 16th 2025 occupancy! **EXTRAS** Minto Granville Model. Flooring: Laminate, Carpet & Tile. (id:19720)
Royal LePage Team Realty
81 Trotters Lane
Rideau Lakes, Ontario
From the moment you pull into the driveway, you'll feel the warmth and coziness of this beautiful property. Built in 1988, this home has it all. Enjoy the cabin feel inside, with its well appointed kitchen and comfortable living room. With three bedrooms and three washrooms, you will absolutely love the sitting room that is part of the primary bedroom, with views over looking the lake. This home is set in a lovely lot that is at the end of the cul-de-sac for a peaceful and private settings, and just moments into Westport for all that the quaint town has to offer. With the laundry room in the otherwise unfinished basement, there is loads of potential for additional rooms in the 25' x 21' basement. (id:19720)
Real Broker Ontario Ltd.
208 Asper Trail Circle
Ottawa, Ontario
WOW, sums it up!! Absolutely stunning home! Amazing location & beautifully cared for! SOOO many upgrades! Classic FULL brick front complete with a pretty stone accent that frames the covered front entry! TRUE 2 car garage! Double doors guide you inside this well loved home! 10 foot ceilings in the foyer Site finished light stained hardwood on the main level, staircase & landing! Gorgeous formal spaces flow from one room to another. Tray ceilings in the oversized dining room! 9 foot ceilings & 8 foot doors on the main level - incredible features! The kitchen has TONS of shaker style cabinets PLUS a wall pantry, granite countertops & large island! MAIN floor office! This home offers 2 PRIMARY bedrooms on the 2nd level! Primary #1 has 2 WALK IN closets PLUS a TOTALLY upgraded luxurious ensuite that includes an oval freestanding tub & glass shower! Convenient primary #2 offers its own ensuite with a walk in shower! Bedroom 3 has 2 huge windows that allow for LOTS of light. Bedroom 3 & 4 share aJack & Jill bath.. every bedroom has access to an ensuite! FULLY finished lower level offers a large rec / games room PLUS a LEGAL 5th bedroom & FULL bath! Fenced & hardscaped backyard c/w interlock patio! MUST be seen! **EXTRAS** home was built in 2016 (id:19720)
RE/MAX Absolute Realty Inc.
403 - 530 Laurier Avenue W
Ottawa, Ontario
Great Location, Highly Upgraded and Stylish Condo in downtown Ottawa, walking distance to Parliament Hill, shops Restaurants, LRT and Public transportation. Recessed Balcony, get a wonderful scenic Southern view of neighborhood Natural light through out the day. This two bedroom Condo has a Modern Kitchen upgraded Bathroom and open concept Dining-Living room. Hardwood and ceramic throughout, Marble counter top and Soaker tub in the washroom, Upgraded Washer & Dryer . Great 24 Hr Security, covered Parking spot, Locker Bike parking. Building amenities included indoor Pool, Whirlpool, Sauna, Large Gym, Changing room, Guest Suites Wash bay in garage, Party room, Huge Lounge with library with gas fireplace (id:19720)
Realty Executives Plus Ltd.
301 - 29 Main Street
Ottawa, Ontario
Welcome to this exceptional top-floor corner unit two-bedroom, two-bathroom condo in the prestigious Old Ottawa East, Glasswork building built by renowned Ottawa builder Charlesfort. The floor-to-ceiling windows (17ft) provide stunning city views. The gourmet kitchen is equipped with a top-of-the-line Wolf gas range, commercial heat lamps, stainless steel appliances, and a granite countertop with a built-in dining table. The open-concept design connects the kitchen to the living area, which features a cozy gas fireplace. This unit includes an en-suite locker for convenient storage and in-unit laundry adds to the functionality of this modern space. With its prime location just steps from the Rideau Canal, this condominium combines elegance and comfort. Also featured: hardwood flooring, walk-in closet, motorized window coverings, underground parking and bike storage, rooftop patio with BBQs and private balcony. (id:19720)
Royal LePage Team Realty
677 Mathieu Way
Ottawa, Ontario
This single-family home boasts great bones, making it an ideal choice for families or investors. Featuring 3 spacious bedrooms and 3 bathrooms, the layout is both functional and inviting. The primary bedroom offers a 4-piece ensuite and a walk-in closet, while the other two bedrooms provide plenty of space for family or guests. The main level showcases an open-concept living and dining area, complemented by a functional kitchen that's ready to meet your culinary needs. The partially finished basement adds extra versatility, perfect for a playroom, office, or additional storage. Step outside to enjoy the interlock features at the front and back, creating a polished outdoor space for relaxation or entertainment. Recent updates include new windows and a roof within the last 6 years, ensuring peace of mind for years to come. (id:19720)
RE/MAX Absolute Realty Inc.
2607 - 180 Metcalfe Street
Ottawa, Ontario
Experience the epitome of luxurious urban living in this stunning studio unit located in the prestigious Met Building, right in the heart of Ottawa. This studio apartment combines modern design with an unbeatable location. Just a short walk from the ByWard Market, Parliament Hill, Rideau Centre, and the scenic Rideau Canal, you'll have cafes, boutique shops, and Ottawa's finest dining at your doorstep. Step into an expansive, open-concept floor plan accentuated by designer touches throughout. The kitchen, a true chef's delight, flows seamlessly into a living area bathed in natural light from the floor-to-ceiling wall-to-wall windows. Every detail of this unit speaks to contemporary elegance and functionality. The Met Building itself offers an array of premium amenities that elevate your lifestyle. Enjoy the warmth of the lobby lounge with its inviting fireplace, stay active in the state-of-the-art fitness center, or unwind in the indoor pool. For professionals, the private meeting and conference rooms provide an excellent workspace. Hosting movie nights is effortless in the private cinema, and the outdoor terrace presents breathtaking views of downtown Ottawa. With features like EV parking and a concierge service, convenience is at your fingertips. This apartment isn't just a space; it's an experience. Live where luxury meets lifestyle, in the heart of it all. Welcome to your new haven in downtown Ottawa. Two most recent pay stubs, two government-issued photo IDs and fully completed rental application required. Underground parking available for $250/monthly. EV Charger available for a fee. Parking and locker are extra and depend on availability. (id:19720)
Exp Realty
2605 - 180 Metcalfe Street
Ottawa, Ontario
Experience the epitome of luxurious urban living in this stunning 1Bed/1Bath unit located in the prestigious Met Building, right in the heart of Ottawa. Boasting 643 sqft of sophisticated living space, this apartment combines modern design with an unbeatable location. Just a short walk from the ByWard Market, Parliament Hill, Rideau Centre, and the scenic Rideau Canal, you'll have cafes, boutique shops, and Ottawa's finest dining at your doorstep. Step into an expansive, open-concept floor plan accentuated by designer touches throughout. The kitchen, a true chef's delight, flows seamlessly into a living area bathed in natural light from the floor-to-ceiling wall-to-wall windows. Every detail of this unit speaks to contemporary elegance and functionality. The Met Building itself offers an array of premium amenities that elevate your lifestyle. Enjoy the warmth of the lobby lounge with its inviting fireplace, stay active in the state-of-the-art fitness center, or unwind in the indoor pool. For professionals, the private meeting and conference rooms provide an excellent workspace. Hosting movie nights is effortless in the private cinema, and the outdoor terrace presents breathtaking views of downtown Ottawa. With features like EV parking and a concierge service, convenience is at your fingertips. This apartment isn't just a space; it's an experience. Live where luxury meets lifestyle, in the heart of it all. Welcome to your new haven in downtown Ottawa. Two most recent pay stubs, two government-issued photo IDs and fully completed rental application required. Underground parking available for $250/monthly. EV Charger available for a fee. Parking and locker are extra and depend on availability. (id:19720)
Exp Realty
334 Queen Elizabeth Drive S
Ottawa, Ontario
Welcome to the Whitney House! An iconic address in the Glebe! Overlooking the Rideau Canal, this charming residence boasts unparalleled views of the water that capture the essence of urban living amidst nature's beauty. With its potential to become Ottawa's loveliest infill (R3 zoned) or its most transcendent renovation, this home invites you to imagine the luxury on your own terms. The living and dining rooms radiate grandeur. The living room is highlighted by a soaring dome ceiling with intricate plasterwork and warm ambient lighting. A large fireplace serves as a striking centrepiece, while tall, arched windows allow sunlight to illuminate the refined details of this room. The large traditional dining room with its dark wood accents is directly out of the Gilded Age. The combination creates a sophisticated sanctuary that harmonizes comfort with timeless elegance. Its current use is as a legal nonconforming duplex: two spacious bedrooms upstairs, one on the main and potential for one more in the basement. This property also includes two kitchens and three full baths. The finished basement, complete with a bar, large fireplace, two egress windows and full bathroom, provides the ideal space for recreation, a home office, or potentially a third unit. In the Glebe, you'll enjoy easy access to an array of shops, restaurants, and vibrant community life. Don't miss the opportunity to transform this gem into your dream home while embracing the best of Ottawa living! **Open house cancelled due to storm (id:19720)
Royal LePage Team Realty
18924 County Road 22 Road
North Glengarry, Ontario
Country living at its finest. The craftsmanship of this barndominium is like no other, it provides owners with modern living along with 5 premium stables, 1 wash bay and 2 grooming stalls for their horses. The second level is present with soaring ceilings in an open concept kitchen and living room, allowing for a breezy open space with breathtaking views and large walk-out balcony. The primary bedroom includes a spacious walk-in closet, 12ft ceilings, views of the forest, paddocks and a walk-out stairway to the backyard. Down the hall is an open canvas offering approx. 1500 sqft of unfinished potential living space ideal for an in-law suite/apartment. If interests are hobby farming, horse-trading/training, boarding horses, or other equine business that can host 100+ guests. The 400 amp underground service offers even more options for commercial or residential needs. The meticulously maintained property greets you with an elite and welcoming office space surrounded by picturesque panoramic views of the horse paddocks, open fields and jumping/training rings. The farm is centrally located between Ottawa & Montreal with a neighbourhood that gleams with beautiful century homes and modern country builds. The Seller is offering to sell the Bardominium with 30 acres, the Seller would like to keep 16 acres on the far east side. The acreage is negotiable. The current 46 acres has potential for two severances. The cleared land offers potential to build an indoor arena, cultivate hay, the possibilities are endless. This unique turn-key property, just like its horses, is a true "Show Stopper!" Disclaimer: The second bedroom is the office which would need inspection approval to be converted into a bedroom. **EXTRAS** Seller open to negotiating acreage. Hot water tanks are owned. (id:19720)
Sutton Group - Ottawa Realty
403 - 1589 St Bernard Street
Ottawa, Ontario
Nestled in the heart of Blossom Park, this charming 2-bedroom, 2-bathroom stacked condo is perfect for families or first-time homebuyers. Located in a family-oriented neighborhood, this unit offers both comfort and convenience. The main floor boasts an open-concept living area, highlighted by an oversized patio door that floods the space with natural light and provides access to a private patio ideal for relaxing or entertaining. This level also includes a convenient 2-piece powder room and in-unit laundry. On the lower level, youll find two spacious bedrooms serviced by a 4-piece bathroom, creating a private and cozy retreat. Additional features include Parking #28, ample visitor parking, and an on-site electric charging station. The flooring throughout the unit consists of ceramic, linoleum, and laminate. The community is close to two elementary schools, scenic walking paths, shopping centers, and public transit, making it a prime location for any lifestyle. Dont miss this opportunity to own a home in one of Blossom Parks most desirable locations. Schedule your showing today! (id:19720)
Century 21 Synergy Realty Inc
217 Jack Street
North Grenville, Ontario
Welcome to Kemptville's tranquil sanctuary, where lush greenspaces and winding trails await exploration. Nestled by the Rideau River, this home offers serene waterfront access for leisurely canoeing. Nearby, schools and major shopping hubs are mere minutes away, ensuring convenience without sacrificing the tranquility of suburban life. Step inside to discover a spacious interior designed to accommodate your family's needs. Upstairs, two cozy bedrooms provide comfort, complemented by a well-appointed full bathroom. Downstairs offers flexibility, with space that can easily serve as a third bedroom or home office. Recent upgrades, including a new furnace and new doors/windows, add modern comfort to this charming abode. Outside, relish in the privacy afforded by the lush surroundings, where views of the river and towering trees create a serene backdrop for everyday living., Flooring: Hardwood (id:19720)
Uppabe Incorporated
803 - 1380 Prince Of Wales Drive W
Ottawa, Ontario
Great Investment & Purchase with Rental Income Potential! Welcome to this spacious 3-bedroom, 2-bathroom condo offering generous living space and a large private balcony. The bright, open-concept living, dining, and kitchen areas are perfect for entertaining and feature easy-to-maintain flooring throughout. The primary bedroom comfortably fits a king-sized bed and includes a walk-in closet and private ensuite bath for added convenience.Step outside to your expansive balcony and enjoy stunning views, ideal for sipping your morning coffee or unwinding in the evening. This condo also includes one underground parking spot and is ideally located with easy access to bus routes, shopping, and dining options.Take advantage of resort-like amenities, including an indoor pool, sauna, and party room. Outdoor enthusiasts will love being just a short walk from Hog's Back Park, Mooney's Bay, and the Rideau River, with scenic trails leading to the Arboretum and Canal.With the perfect blend of city living and natural beauty, this condo offers the best of both worlds! 24-hour notice required for showings. Offers welcome! (id:19720)
Keller Williams Integrity Realty
1231 Shiner Road
North Frontenac, Ontario
This secluded, scenic lot offers a fantastic opportunity for outdoor enthusiasts looking for a place to enjoy nature, or simply get away from it all. This lot, just shy of 2 acres, is located just up the road from the KNP, a popular ATV and snowmobile trail, making it an ideal base for year-round adventures. Whether you're into off-roading, snowmobiling, or just exploring the great outdoors, this location is prime for those who love an active lifestyle. Unveil your outdoor paradise! (id:19720)
Royal LePage Team Realty
385-387 Regent Street
Hawkesbury, Ontario
Investors, this is a multi unit property for you! It is very well situated, near a strip mall and close to the bridge to Quebec and the river. Main and McGill streets are close by which are close to the commercial heart of Hawkesbury. This property is well cared for and over the last year, a number of renovations and have been completed including: roof, concrete walkway, siding, some foundation insulation, wall repairs in the 2 bed apt, renovated 1 bed apt, painting in both 1 bed apts. Some work remains to be completed before closing: finish drywall on a porch and a bedroom wall, siding on the shed and on the back wall of the home. As there are great tenants, 24 hr. notice is required. (id:19720)
Royal LePage Performance Realty
1 - 331 Osgoode Street
Ottawa, Ontario
This main floor, one-bedroom, one-bathroom apartment is part of a 2015 triplex development. It features a private terrace accessible directly from the apartment. Newly installed washer and dryer appliances are provided for your exclusive use. Additionally, a personalized heating and cooling system ensures your optimal comfort, complemented by a gas fireplace for moments of relaxation with added warmth. Situated in a tranquil locale, it enjoys proximity to Strathcona Park and the Rideau River, while being just minutes away from Parliament, Rideau Centre, and the Market. City permit-based street parking is available. The property is professionally managed by E and S Management Services, and all utilities are included. **EXTRAS** Property Manager is E & S Property Management Inc. (id:19720)
RE/MAX Hallmark Jenna & Co. Group Realty
439 Edward Street
Prescott, Ontario
Located in the quaint town of Prescott, easy walking distance to the riverfront and main street, this property is an absolute gem. A beautiful heritage building, this stone home has been completely renovated at very high standards and consists of four self contained adult lease units. With two 2 bedroom units and two 1 bedroom units, a three garage with four storage units, ample parking, two stunning porches, and a park-like garden, you and/or your tenants will be part of a beautiful and safe community, enjoying everything this quaint town offers. Perfect for retirees to live in one unit and rent the other three. Or, make it your investment. Truly a must-see. Golf, river, outdoor theatre, Fort Wellington, and shopping nearby. Financials available upon request. (id:19720)
Real Broker Ontario Ltd.
B - 149 Concord Street S
Ottawa, Ontario
This exclusive one-bedroom oasis in comfort and class in vibrant downtown Ottawa. Ideally suited for a young professional, executive. This unit is fully furnished. Just need to bring your personal belongings/suit case and your ready to go. You can also arrange all inclusive utilities with the owner. This location is close to parks, public transit, Rideau Canal, Cafe and shopping. This unit also has a large deck and a separate back entrance. **EXTRAS** Fully furnished or unfurnished if required. (id:19720)
Ottawa Property Group Realty Inc.
43 Government Road E
Kirkland Lake, Ontario
Flooring: Vinyl, This versatile property features a front duplex and a separate back unit, offering a great opportunity for both investors and owner-occupiers. The front duplex consists of two units, each with spacious living areas and efficient gas wall space heaters. The back unit spans two floors and includes a forced air gas furnace for heating. Located centrally in Kirkland Lake, the property provides easy access to various amenities and schools. All showings require a 48-hour notice to ensure the tenants' convenience. This property is an excellent investment in a prime location, offering both residential comfort and easy access to community resources. Some photo virtually staged., Flooring: Hardwood, Flooring: Laminate (id:19720)
Exp Realty
105 - 4842 Bank Street
Ottawa, Ontario
Welcome to BravoLiving, a charming community featuring luxury apartment buildings offering unique amenities for residents. This 1 bedroom apartment is very spacious & cozy with 9' ceilings. Kitchen features all appliances and upper cabinets, expansive windows, and stunning quartz countertops. Wifi, AC & Heat is included in the rent. Building is pet friendly and has no restrictions. Tenant pays Water & Hydro. *Pictures are same layout as unit but feature different upgraded finishes.* (id:19720)
Exp Realty
3 - 469 Wilbrod Street
Ottawa, Ontario
Welcome to 469 Wilbrod, nestled in the heart of Sandy Hillone of the citys most desirable neighborhoods! This bright and spacious 3-bedroom basement unit is perfect for young professionals or students seeking comfort and convenience. Enjoy the privacy of your own entrance and cozy up by the gas fireplace on chilly evenings. The shared laundry is conveniently located on the same floor, making daily routines a breeze. 1 parking space is available for an additional $200 per month. Dont miss out on this fantastic rental opportunity! (id:19720)
RE/MAX Hallmark Realty Group
350 Booth Street
Ottawa, Ontario
7.5% cap rate. ICONIC building located on a CORNER lot with existing commercial tenant (restaurant) that's been operating since 1995 on the ground floor unit. This can be a turn-key investment or for self use owner occupied as well. 3 Apartments on the upper floor. Each unit approx 600-700sqft. 6 Parking spots on site. Restaurant seats 100 with 25 patio seating as well. Liquor licensed. Restaurant premise is approx 2000sqft. Functional lower level and being used as part of the restaurant for preparation, fridges, freezers and storage. 2nd floor with 3 two bedroom apartments, kitchen, living/dining area, full bathroom. Each apartment pays their own hydro. Well maintained building and Turn-key investment. Roof replaced 2012. Viewings are by appointment only through listing agent. Please respect the restaurant business thats in operation. DO NOT APPROACH STAFF WITH QUESTIONS RELATED TO THE SALE. They will NOT answer. (id:19720)
Coldwell Banker First Ottawa Realty
350 Booth Street
Ottawa, Ontario
7.5% cap rate. ICONIC building located on a CORNER lot with existing commercial tenant (restaurant) that's been operating since 1995 on the ground floor unit. This can be a turn-key investment or for self use owner occupied as well. 3 Apartments on the upper floor. Each unit approx 600-700sqft. 6 Parking spots on site. Restaurant seats 100 with 25 patio seating as well. Liquor licensed. Restaurant premise is approx 2000sqft. Functional lower level and being used as part of the restaurant for preparation, fridges, freezers and storage. 2nd floor with 3 two bedroom apartments, kitchen, living/dining area, full bathroom. Each apartment pays their own hydro. Well maintained building and Turn-key investment. Roof replaced 2012. Viewings are by appointment only through listing agent. Please respect the restaurant business thats in operation. DO NOT APPROACH STAFF WITH QUESTIONS RELATED TO THE SALE. They will NOT answer. (id:19720)
Coldwell Banker First Ottawa Realty
350 Booth Street
Ottawa, Ontario
7.5% cap rate. ICONIC building located on a CORNER lot with existing commercial tenant (restaurant) that's been operating since 1995 on the ground floor unit. This can be a turn-key investment or for self use owner occupied as well. 3 Apartments on the upper floor. Each unit approx 600-700sqft. 6 Parking spots on site. Restaurant seats 100 with 25 patio seating as well. Liquor licensed. Restaurant premise is approx 2000sqft. Functional lower level and being used as part of the restaurant for preparation, fridges, freezers and storage. 2nd floor with 3 two bedroom apartments, kitchen, living/dining area, full bathroom. Each apartment pays their own hydro. Well maintained building and Turn-key investment. Roof replaced 2012. Viewings are by appointment only through listing agent. Please respect the restaurant business thats in operation. DO NOT APPROACH STAFF WITH QUESTIONS RELATED TO THE SALE. They will NOT answer. (id:19720)
Coldwell Banker First Ottawa Realty
Main Floor - 711 Principale Street
Casselman, Ontario
Discover the perfect commercial space at 711 Principale in the heart of Casselman! This main-floor unit boasts an open-concept layout and is ideally situated on the town's bustling main street, offering excellent visibility and high foot traffic. Zoned GC, this versatile space is suitable for a variety of businesses. Enjoy the convenience of ample parking for both customers and staff. Additional storage is available in the accessible basement, providing plenty of room for your needs. Lease at $2,500/month + utilities, taxes, and property management. Don't miss this opportunity to secure a prime location for your business! Contact us today to schedule a viewing! (id:19720)
Royal LePage Performance Realty
711 Principale Street
Casselman, Ontario
Welcome to 711 Principale St, a versatile mixed-use duplex that seamlessly combines a commercial and residential unit! Zoned GC, this duplex is an ideal investment for entrepreneurs, business owners, or investors seeking to grow their portfolio. The main floor features a spacious commercial unit, currently vacant and ready for immediate use or rental. The main floor unit also comes with the basement, offering generous storage space. The second floor includes a 2-bedroom, 1-bathroom apartment with a private entrance, open-concept living/dining/kitchen area, and in-unit laundry. The apartment is currently rented at $890/month. Situated in the heart of Casselman, this property benefits from high visibility, easy access, and ample parking, making it perfect for both commercial and residential tenants. Don't miss this exceptional opportunity in a prime location! Showings require 24 hours' notice, and all offers are subject to a 24-hour irrevocability period. (id:19720)
Royal LePage Performance Realty
177 Bert Hall Street
Arnprior, Ontario
Olympia's stunning Carmella model is sure to impress! Enter this wonderful 4 bedroom, 2400 sqft home through large covered front porch into a spacious foyer with over-sized ceramic tiles, double door closet space and inside entry to the double car garage. This home features beautiful hardwood flooring and granite throughout. Open concept living/dining room is the perfect place to entertain guests. A large eat-in kitchen with 41' modern, white cabinet uppers and a breakfast bar overlooking the sunken family room with a gas fireplace. Den/office space is bright and airy. A curved hardwood staircase leads you to the generous, well laid out 2nd floor. The Primary suite is an oasis with a walk-in closet and ensuite featuring an expansive double vanity, walk-in shower and soaker tub. Secondary bedrooms are a generous size with ample closet space and share a full bath. Laundry conveniently located on this level. Backyard with look-out deck and border wood fence. (id:19720)
Exp Realty
121 Bert Hall Street
Arnprior, Ontario
Olympia's stunning Carmella model is sure to impress! Enter this wonderful 4 bedroom, 2400 sqft home through large covered front porch into a spacious foyer with over-sized ceramic tiles, double door closet space and inside entry to the double car garage. This home features beautiful hardwood flooring and granite throughout. Open concept living/dining room is the perfect place to entertain guests. A large eat-in kitchen with 41' modern, white cabinet uppers and a breakfast bar overlooking the sunken family room with a gas fireplace. Den/office space is bright and airy. A curved hardwood staircase leads you to the generous, well laid out 2nd floor. The Primary suite is an oasis with a walk-in closet and ensuite featuring an expansive double vanity, walk-in shower and soaker tub. Secondary bedrooms are a generous size with ample closet space and share a full bath. Laundry conveniently located on this level. Backyard with look-out deck and border wood fence. (id:19720)
Exp Realty
21 Cummings Avenue
Carleton Place, Ontario
This contemporary 1697 sqft home has it all! Welcome to Olympia's Almonte model. Great use of space with foyer and powder room conveniently located next to the inside entry. The open concept main floor is bright and airy with potlights and tons of natural light. The modern kitchen features loads of cabinets and an island with seating all overlooking the living and dining area, the perfect place to entertain guests. Upper level boasts a seating area, making the perfect work from home set up or den, depending on your family's needs. Primary bedroom with walk-in closet and ensuite. Secondary bedrooms are a generous size and share a full bath. Laundry conveniently located on this level. Only minutes to amenities, shopping, schools and restaurants. Some photographs have been virtually staged. (id:19720)
Exp Realty
23 Reynolds Avenue
Carleton Place, Ontario
Welcome to Olympia's Almonte Semi-Detached model. This well appointed, 1714 sqft, contemporary 3 bedroom home has it all! Great use of space with foyer and powder room conveniently located next to the inside entry. The open concept main floor is bright and airy with potlights and tons of natural light and beautiful hardwood flooring. The modern kitchen features, white cabinets with 41' uppers, quartz countertops and an island with seating all overlooking the living and dining area, the perfect place to entertain guests. Upper level boasts a seating area, making the perfect work from home set up or den, depending on your families needs. Primary bedroom with walk-in closet and ensuite with quartz countertops. Secondary bedrooms are a generous size and share a full bath, with quartz countertops. Only minutes to amenities, shopping, schools and restaurants. Photos used are of the same model with different finishes. (id:19720)
Exp Realty
15 Reynolds Avenue
Carleton Place, Ontario
Be the first to live in this BRAND NEW 4Bed/3Bath home in Carleton Landing! Olympia's popular Magnolia Semi-Detached Model. A spacious foyer leads to a bright, open concept main floor with tons of potlights and natural light. Modern kitchen features loads of white cabinets, pantry, granite countertops, island with seating and patio door access to the backyard. Living room with a cozy gas fireplace overlooking the dining room, the perfect place to entertain guests. Mudroom off the double car garage. Primary bedroom with walk-in closet and spa like ensuite featuring a walk-in shower, soaker tub and expansive double vanity. Secondary bedrooms are a generous size and share a full bath. Laundry conveniently located on this level. Only minutes to amenities, shopping, schools and restaurants. Photos used are of the same model with different finishes. (id:19720)
Exp Realty
1162 St Pierre Street
Ottawa, Ontario
Rare transit oriented development opportunity. Shovel ready. Being sold ready for permit pick-up. Construction drawings for an 8 unit apartment included (4x2-bedrooms, 4x3-bedrooms). One development charge paid (~$24k value). MC zoning has zero (!) set back requirements. You can build on every inch of this 6000 SF parcel. About 550M to the Transitway and LRT and 350M to Place d'Orleans. Walking distance to the Town Centre and numerous amenities along St. Joseph. **EXTRAS** Construction drawings. Development charge paid. (id:19720)
Sutton Group - Ottawa Realty
2107 - 1380 Prince Of Wales Drive
Ottawa, Ontario
2 Bedroom Apartment with beautiful views of Downtown, Gatineau Hills and Hog's Back. Unit has been freshly painted throughout. Laminated floors in Living room, Dining room and bedrooms. Ceramic floors in Kitchen and Bathroom. Plenty of storage space. This condo is very well managed and offers wonderful amenities such as a bike room, indoor swimming pool, sauna, party room, library, and workshop. Parkingunderground (B306). Currently vacant. Listing Agent is also 50% owner of the property. (id:19720)
Coldwell Banker Sarazen Realty
1018 Folger Road
North Frontenac, Ontario
Welcome to 1018 Folger Road! The possibilities are endless! If you?re looking for a peaceful get away with lots of outdoor recreation or a place to call home, this 5 acre property is for you. Hobby Farm potential. Large kitchen/dining area offers ample space for large family gatherings. Perfect for entertaining. Beautiful cook stove is the centrepiece of the kitchen. The main floor includes a large bdrm, a 2 pc bath, sitting rm with a woodstove and a living rm. On the 2nd floor you will find 3 generous sized bdrms & an updated 4 pc bath. Major appliances included. A substantial garage offers ample storage for vehicles, tools & toys. Township roads are maintained year-round. Beautiful local lakes offer public beaches & boat launches to enjoy swimming, boating & fishing. ATV, snowmobile & hiking trails near by. Amenities such grocery, gas, restaurant, hardware store & LCBO are just 15 mins away in Plevna. Approx 1 hr 25 mins from Ottawa, 4 hrs from Toronto & 1 hr 45 min from Kingston., Flooring: Laminate (id:19720)
RE/MAX Affiliates Realty Ltd.
1 - 960 Cartier Boulevard
Hawkesbury, Ontario
Opportunity Knox! Perfect for first-time buyers or investors, this spacious apartment features a large living room, an open-concept kitchen, and a generously sized one-bedroom. Located in a well-maintained building, you'll enjoy easy access to a shopping mall, hospital, schools, golf course, and all other essential amenities. Currently tenanted. Don't miss outcall now! (id:19720)
Power Marketing Real Estate Inc.
201 - 1915 Baseline Road
Ottawa, Ontario
DON'T GO DIRECT, CHECK WITH LISTING AGENT (id:19720)
Money Max Realty Ltd.
Ph9 - 1705 Playfair Drive
Ottawa, Ontario
Welcome to penthouse living at 'Vista on the Park'! This well-appointed 3-bedroom / 2-bathroom unit is in pristine condition and is the largest floor plan in this well-managed building (1,578 sq ft as per MPAC). Southern exposure offers an abundance of natural light. Gleaming hardwood floors, tall ceilings, large balcony. Bright eat-in kitchen with loads of storage and prep space, formal dining area, spacious living room. 3 nice-sized bedrooms offer flexibility for home-office set ups. Primary bedroom features walk-in closet and full ensuite bathroom. Laundry conveniently located in-suite. Central location near the hospitals and with easy downtown access. Building amenities include: exercise centre, party room, recreation centre, sauna, library, small workshop. Available with a 2nd parking spot and/or level-2 EV charging, for an additional fee. Photos from prior to current tenancy. (id:19720)
Royal LePage Performance Realty
21 Bayview Drive N
Loyalist, Ontario
ATTENTION ALL ONTARIO Land Developers, Builders & Investors...51.6 acres of PRIME RESIDENTIAL BUILDING ACREAGE HAS JUST BEEN RECENTLY DESIGNATED BY THE LOYALIST TOWNSHIP FOR FUTURE RESIDENTIAL DEVELOPMENT OF UP TO 300+ MIXED DENSITY HOMES! This expansion is phase 4 of future development and is located WEST OF KINGSTON. TOWNSHIP PLANS ARE IN FULL PROCESS and PROGRESSING!\r\nProperty location couldn't be more Prime for future development...located west of Amherstview, steps away from Lake Ontario, this 50+ acre lot has significant frontage on two roads, and backs onto the spectacular Parrott's Bay Conservation Area. FUTURE PRIME BUILDING LOTS COULD NOT BE MORE SPECTACULAR!! \r\nObtain ur 92 page Future Development Report along with Transportation and Density Analysis Area Plan. \r\nSee sections 2 & 3 of Aerial photo.Page 21 \r\nSeller will entertain a VTB with SERIOUS QUALIFIED DEVELOPERS/BUILDERS.\r\nTHIS IS A RARE FIND, A HIDDEN TREASURE WAITING TO BE SEIZED...ACT NOW, DON'T MISS OUT! (id:19720)
David Ashley & Co. Real Estate Ltd.
0 Concession 4 Rd Road
Alfred And Plantagenet, Ontario
This stunning 99.03-acre property of mature forest in Wendover, Ontario, offers natural beauty, income reliability, and residential possibilities. A 5-acre solar array generates $14,400 annually, secured by a contract until 2038 with the option for a 10-year renewal.Zoned for residential use, its an ideal location to build your dream home in a peaceful, private setting bordering Crown Land, ensuring privacy and protection from future developments. With 3-phase power and convenient access to nearby town amenities, this property perfectly blends tranquility, practicality, and reliable income and outstanding investment opportunity. (id:19720)
Keller Williams Integrity Realty
475 Pioneer Road
Merrickville-Wolford, Ontario
Beautiful 3.59 acre lot just outside of Merrickville on rural country road. Nice sloping building lot ideal for walkout basement. Priced to sell! (id:19720)
Kemptville Homes Real Estate Inc.
2307 - 242 Rideau Street
Ottawa, Ontario
FURNISHED! Downtown Ottawa Condo for Rent Prime Location & Modern Amenities!Experience the best of downtown living in this stylish 1-bedroom condo just steps from the Byward Market, University of Ottawa, Rideau Mall, Parliament Hill, and the Rideau Canal. This bright and modern unit features gleaming hardwood floors, ceramic tile, and large windows that fill the space with natural light, offering stunning city views from your private balcony.The open-concept kitchen boasts wood cabinetry, stainless steel appliances, and a convenient breakfast bar, perfect for entertaining. The spacious bedroom offers plush carpeting and ample light, while the full bathroom features ceramic tile floors, a full-size tub, and a sleek shower. Enjoy the convenience of in-unit laundry.This sought-after building includes top-tier amenities: Landscaped terrace with BBQ areas Indoor pool Fitness center Entertainment rooms 24/7 concierge & securityRent includes: Heat, A/C, Water, and a storage locker.Don't miss out on this incredible opportunity to live in the heart of Ottawa! Contact us today to book a viewing. (id:19720)
RE/MAX Hallmark Realty Group
Lot 17 River Road
North Grenville, Ontario
RARE and Stunning WATERFRONT Building LOT! This 1.79-acre property is located along one of the most desirable stretches of the Rideau River, offering approx. 35 km of lock-free boating between Burritts Rapids and Manotick. With frontage on scenic River Road, popular for cycling and leisurely drives. This lot enjoys a prime location just 7 minutes from Kemptville, 13 minutes from Merrickville, and 30 minutes from the 416/417 split in Ottawa. Ready for your DREAM Waterfront Home! This rural-designated lot offers privacy, with a tall cedar wall to the east and mature trees to the west. While the water is shallow, its well-suited for a pontoon or small outboard boat. Don't miss this rare opportunity to own a piece of paradise on the Rideau! (id:19720)
RE/MAX Hallmark Realty Group
506 - 10 James Street
Ottawa, Ontario
Experience urban living at its finest with this bright and contemporary 2-bedroom, 2 full bathroom condominium in the vibrant heart of downtown Ottawa. This elegant unit boasts an open-concept layout, a modern kitchen equipped with premium stainless steel appliances, two generously sized bedrooms, in-suite laundry, and a private balcony offering stunning cityscape views. Residents enjoy access to exceptional amenities, including a state-of-the-art fitness center, a rooftop terrace with a pool, and secure underground parking and locker. Perfectly situated just steps from premier shopping, dining, public transit, and iconic cultural landmarks. Wifi included. Rental inquiries require a completed application, proof of income, and a comprehensive credit report. (id:19720)
Coldwell Banker First Ottawa Realty
708 - 1100 Ambleside Drive
Ottawa, Ontario
Are you looking for a 2-bedroom, 2-bathroom condo to rent that is move-in ready and includes all the utilities? This condo in Woodpark is a short walk from the Ottawa River. The spacious condo apartment is close to essential amenities that meet your personal needs, such as walking distance to the future New Orchard LRT station. Also, there is an outdoor pool, a balcony, laundry, guest rooms, saunas, a party room, a workshop, and a storage locker. There are also English and French schools, parks, and walkways, along with bars, restaurants, grocery stores, and public transit. Some photos are virtually staged to give you ideas on decorating your living space the way you want it to be., Flooring: Tile, Flooring: Hardwood, Deposit: 4200, Flooring: Laminate (id:19720)
Avenue North Realty Inc.



