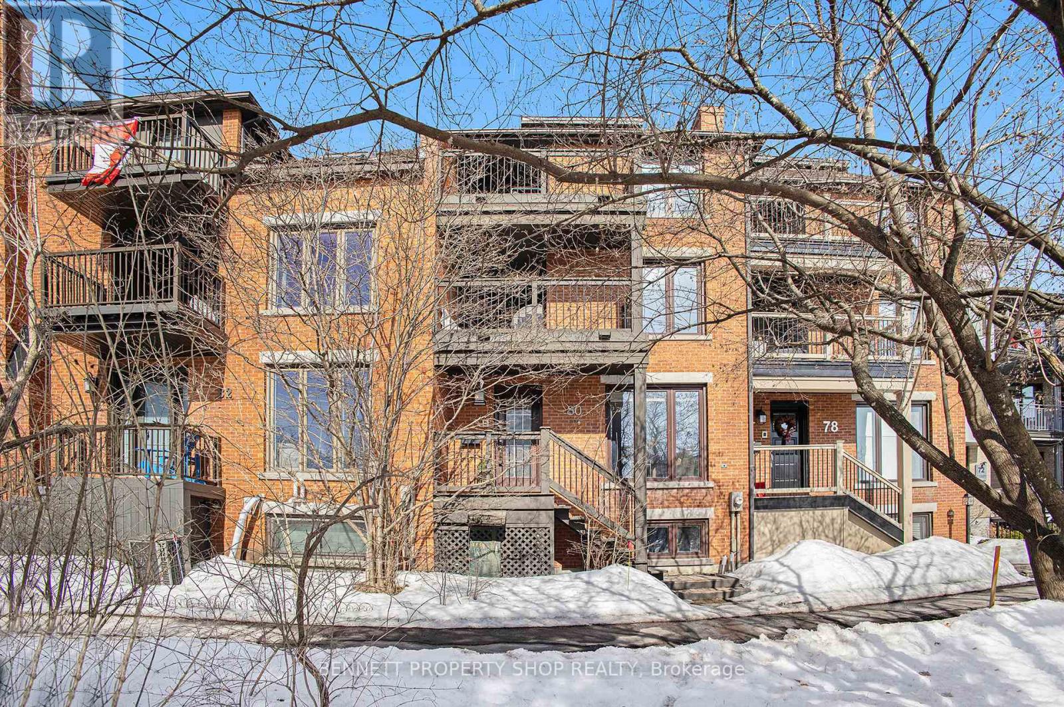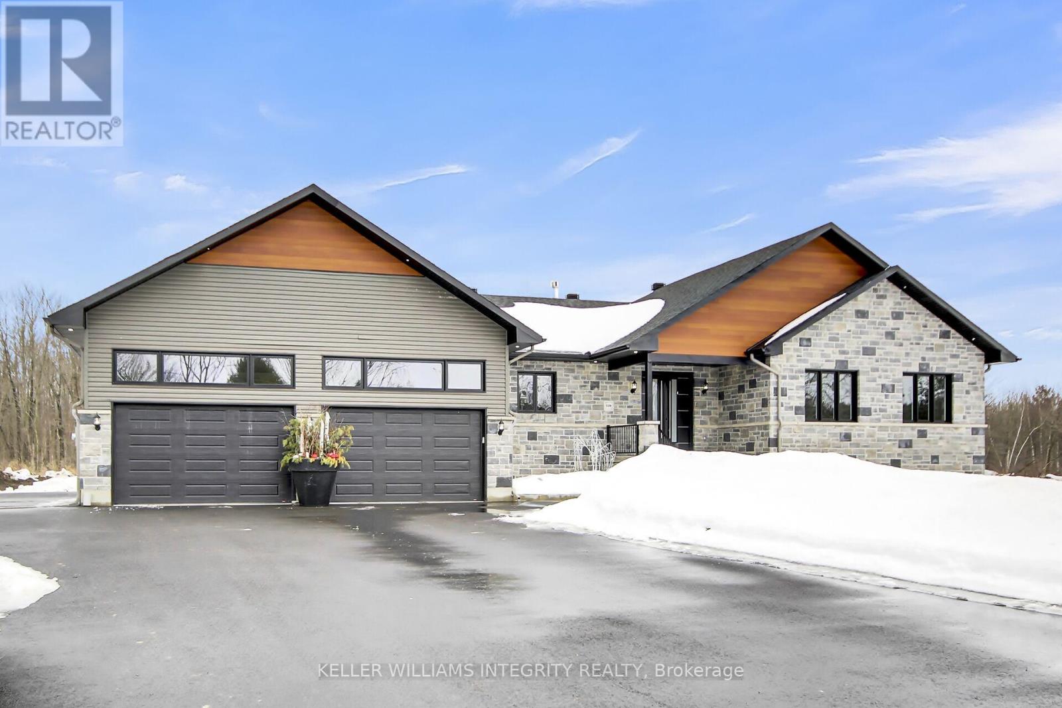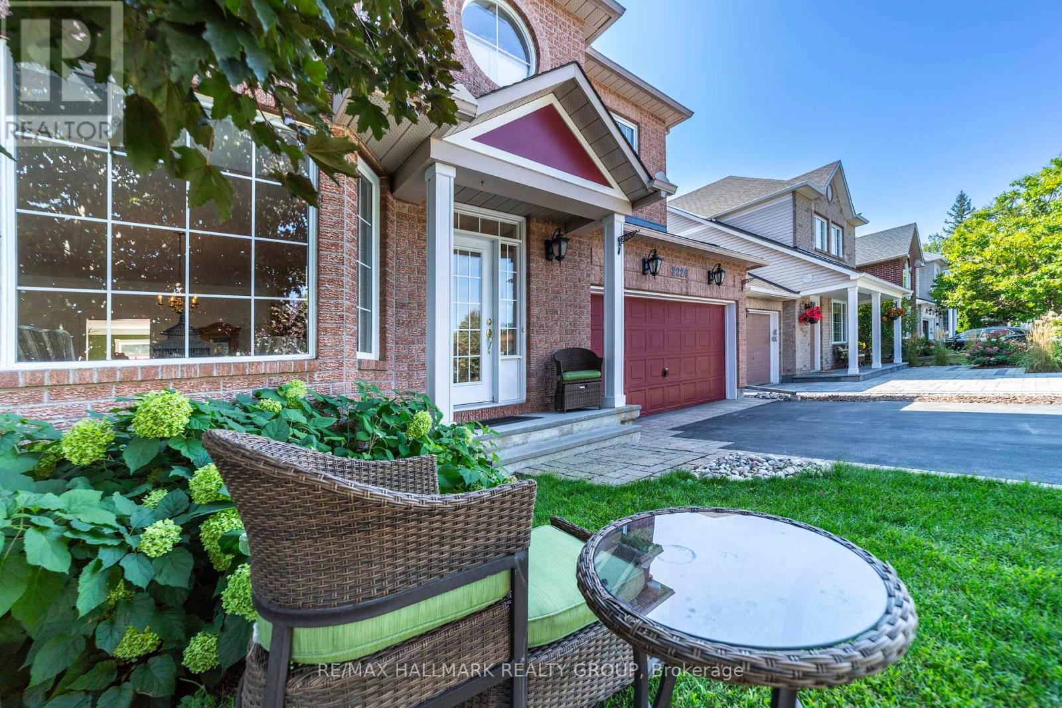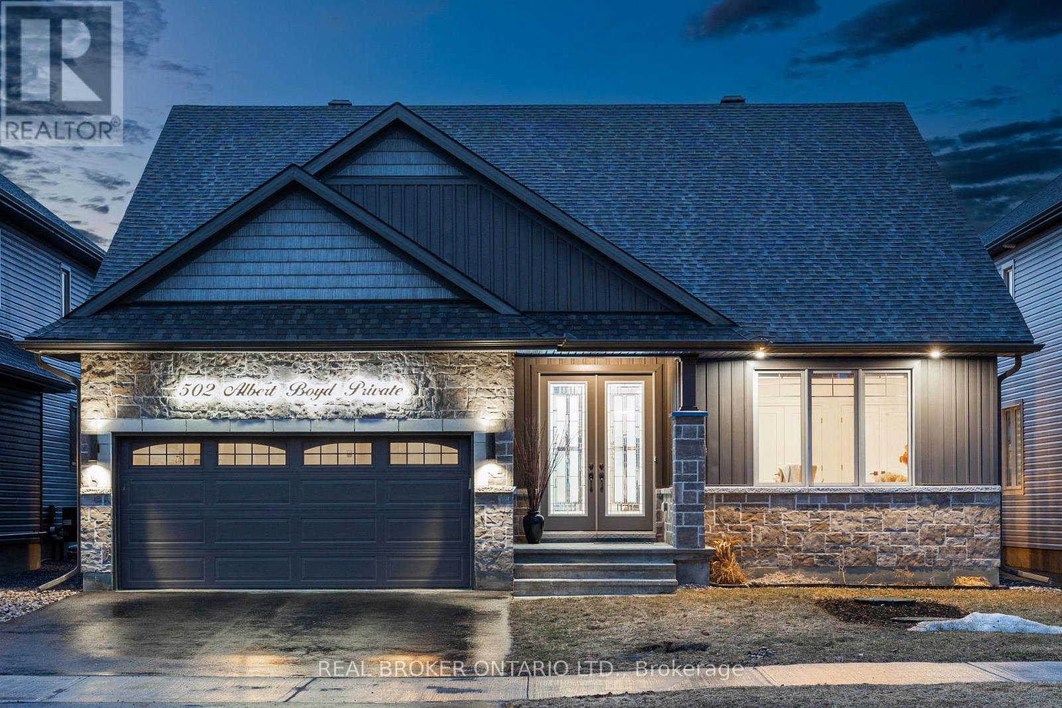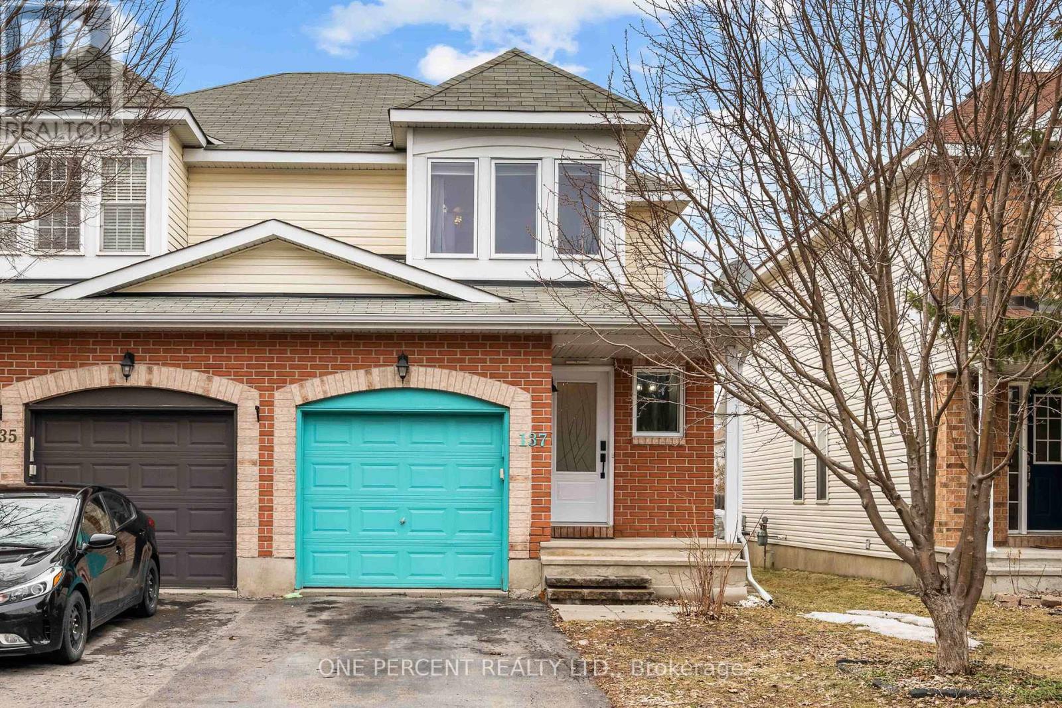Ottawa Listings
80 Queen Elizabeth Drive
Ottawa, Ontario
Welcome to your serene waterfront city retreat in a spectacular 10 minute neighbourhood! This fabulous freehold townhome perfectly blends modern living with a great location & features tranquil Rideau Canal views! This 2-bedroom, 3-bath home offers an open concept layout with loads of natural light & space. The lower level has a large mudroom, a family room, a powder room, laundry, and storage for bikes & outdoor gear. The main level has a generous living, dining & kitchen area that is perfect to entertain in. The next level features a large bedroom with a full bath, study, and a deck. The upper level private principal suite has a walk-in closet, another full bath, and includes a deck with canal views! An exceptional space for reading & your morning coffee. With a walk score of 11 out of 10, this location is outstanding for those seeking easy access to the best restaurants, shopping, running, or biking on the Canal while relishing the quiet charm of the area. Discover all the amenities that this special home & location have to offer! (id:19720)
Bennett Property Shop Realty
1402 - 428 Sparks Street
Ottawa, Ontario
Nestled in one of Ottawa's most prestigious buildings, Cathedral Hill, this one-bedroom, one-bathroom condo epitomizes luxury and convenience. Located just steps from iconic landmarks like Parliament Hill, the Supreme Court of Canada, and the soon-to-be-constructed downtown arena, this prime spot offers unparalleled access to the city's vibrant core. As a corner unit, boasting nearly 800 sqft of living space(743 sqft inside/55 sqft terrace **As per builder plans) it bathes in sunlight all day, creating a bright and inviting atmosphere. The standout feature is the expansive kitchen, boasting a large quartz island perfect for entertaining friends, tackling work, or sharing stories over a glass of wine. With ample counter space and modern finishes, its a chefs dream and a social hub. The buildings amenities elevate the experience, including a dedicated concierge for seamless living. Renowned for its safety and sophistication, Cathedral Hill is a true Ottawa gem, blending urban excitement with serene elegance in a location that simply cant be beat. (id:19720)
Bennett Property Shop Realty
156 Sand Lake Road
Rideau Lakes, Ontario
Flooring: Hardwood, This stunning 2-bedroom home nestled on a private 6-acre oasis south of Elgin. This exquisite residence is a true masterpiece of craftsmanship, showcasing meticulous attention to detail and charm. Upon entering, you'll find a spacious dining and living room combination featuring large windows that flood the space with natural light, complemented by an inviting wood stove that creates a warm atmosphere for cozy evenings at home. The heart of the home is the custom-designed kitchen, boasting expansive granite countertops that blend functionality with elegance. The primary bedroom serves as a luxurious retreat, complete with a beautifully appointed 5-piece en-suite bathroom showcasing stunning tile work, a walk-in shower, and a serene soaker tub. This home has undergone impressive transformations, including new windows, a modern septic tank, a propane boiler, and the construction of an expansive cedar deck. Experience the beauty and tranquility of this remarkable property. (id:19720)
RE/MAX Affiliates Realty Ltd.
361 Twilight Avenue
Russell, Ontario
Modern, bright, and open concept townhouse offering 3 bedrooms, 1.5 bathrooms located in a new family oriented community in Russell in proximity to schools, restaurants, and green space. Fantastic main floor layout with formal foyer entrance, 2pc bath, upgraded kitchen with brown cabinetry, granite counters, ceramic backsplash, and premium stainless steel appliances including gas stove, refrigerator, range hood fan, and dishwasher. Open and airy living and dining room with light hardwood floors. Upstairs, a primary bedroom retreat overlooks the backyard with 2x sets of double closets, 2 additional sizable bedrooms with sliding closets, and a fresh 4pc bath with double sinks! Unspoiled basement perfect for home gym, or rec space includes laundry area with washer, dryer, and utility sink. Tremendous exterior curb appeal with plenty of parking in the laneway plus single car garage and sprawling lawns in the backyard. Tenant pays: Hydro, Water, Gas, HWT Rental. Photos taken prior to current tenancy. Some photos virtually staged. (id:19720)
RE/MAX Hallmark Realty Group
139 St Thomas Road
Russell, Ontario
Envision the perfect home for your family. An exquisite residence where elegance and comfort blend seamlessly. This distinguished property is more than just a home; its a sanctuary designed for your entire family to thrive. With 6 spacious bedrooms and abundant natural light, this home features a double-sided gas fireplace between the living and dining rooms. The chefs kitchen is extraordinary, with 2 islands, 2 wine fridges, a gas stove, and a walk-in pantry with a butler's sink, built-in oven, and additional fridge.The spa-like ensuite bathroom offers a retreat, while the basement is suite-ready with rough-ins for a kitchen including island, appliances, and a hood fan. No rear neighbors, just the beauty of a forest - a home like no other. Dont miss out on this incredible opportunity! Schedule your showing today! (id:19720)
Keller Williams Integrity Realty
114 Brentmore Private
Ottawa, Ontario
Stylish and modern condo townhome located in the desirable Avalon neighbourhood of Orleans! Step inside and be greeted by a warm and inviting kitchen, equipped with stainless steel appliances and a bright breakfast areaperfect for enjoying your morning coffee. The open-concept living and dining area flows seamlessly, featuring beautiful bamboo hardwood flooring. A patio door leads to the private balcony, which extends to a backyard space with a fully fenced rear for added privacy. A convenient powder room is also located on this floor. The lower level offers two generously sized bedrooms, each with their own 4-piece ensuite bathrooms and plenty of closet space. Both bedrooms plus the hallway offer laminate flooring. A laundry room and additional storage provide everyday practicality. This home also includes two dedicated parking spaces, with visitor parking readily available. Enjoy being steps away from Aquaview Park, where you can enjoy walking paths around the pond, many playgrounds and great schools nearby. This home is close to everything you need including shops, restaurants, and recreational amenities - all just a short drive or walk away. This home is the perfect place to enjoy a balance of convenience and tranquility. 24 hours notice for showing (tenant occupied) home is on a lease until the end of May. June possession available with proper notice to tenants. (id:19720)
Coldwell Banker Rhodes & Company
774 Eastbourne Avenue S
Ottawa, Ontario
Reminiscent of Leave it to Beaver's "Mayfield" community, this beautiful 4 bedroom family home caters well to a growing family and those relocating to Ottawa. Main floor presents large entertaining spaces, beautifully updated and rustic kitchen plus main floor office. Upper level has a clever layout, principal suite is privately separated from the other 3 bedrooms and includes spa like 5pce ensuite & walk-in closets. Lower level rec room currently set up as gym, is happy to stay that way. 3 pc bath, side door mud room entrance and tons of storage round out the basement. South facing backyard is fully fenced with a fantastic deck and hot tub for your outdoor enjoyment. Close to Global Affairs, RCMP, DND and several Embassies in close proximity. Ottawa's best private schools, Beechwood Village and of course "the pond". (id:19720)
RE/MAX Hallmark Lafontaine Realty
2220 Des Grands Champs Way
Ottawa, Ontario
Nestled in a sought-after neighbourhood known for its top-rated schools and family-friendly atmosphere, this meticulously maintained corner-lot home offers an elegant blend of comfort, style, and safety. Thoughtfully designed with custom upgrades, every detail has been carefully curated to impress. Step inside to a sun-drenched main level, where elegant arches lead you through an inviting layout. The formal dining room, framed by picturesque bay windows, sets the stage for memorable gatherings, while the cozy family room with a fireplace offers the perfect place to unwind. At the heart of the home, the chefs kitchen is a culinary delight, featuring stainless steel appliances, a spacious island, and a sunlit breakfast nook. A grand curved staircase leads to the second level, where the primary suite offers a serene retreat. Enjoy a cozy seating area by the bay window, a spacious walk-in closet, and a luxurious ensuite with a Roman tub. Three additional bedrooms with walk-in closets along with a convenient second-floor laundry complete the upper level. The finished lower level is designed for entertainment, boasting a versatile rec room and custom bar. Outside, the lush backyard is a private oasis, featuring a deck, an inground pool with a safety cover, and plenty of space for outdoor enjoyment. Walking distance to top schools, parks, and local amenities, this home is an exceptional find in a safe, vibrant community. (id:19720)
RE/MAX Hallmark Realty Group
845 Snap Hook Crescent
Ottawa, Ontario
Welcome to this exceptional 2-storey residence, perfectly situated in the thriving community of Half Moon Bay, within the rapidly growing suburb of Barrhaven. This beautiful home is just a short distance from top-rated schools, the Minto Recreation Complex, shopping centers, public transit, Costco, and offers quick access to Highway 416. Key Features: Location: Nestled in a family-friendly neighborhood with easy access to essential amenities. Home Details: 4 Bedrooms: Spacious accommodations with plenty of natural light. 4 Bathrooms: Including an lovely primary bedroom ensuite with a soak tub and separate shower. (technically 3.5 baths). Walk-in Closet: Ample storage space in the primary bedroom. 2nd Floor Laundry: Conveniently located for easy household management. Hardwood Flooring: Throughout the main and upper levels, providing a sleek and modern aesthetic. Kitchen: Equipped kitchen w/Stainless appliances & Granite Counters perfect for culinary enthusiasts. Finished Basement w/Laminate Flooring: Durable and stylish. Additional Full Bathroom Ideal for guests or family members. Garage: 2-car garage for ample vehicle storage. Exterior: Beautifully designed with a focus on curb appeal. This home offers the perfect blend of modern living, convenience, and community charm, making it an ideal choice for families seeking a vibrant and connected lifestyle in Barrhaven! (id:19720)
Real Broker Ontario Ltd.
206 Deerwood Drive
Ottawa, Ontario
Known for its family friendliness, Deerwood Estates is a country neighbourhood with quick direct access to many desirable locations such as 15 mins to Arnprior, Almonte or Kanata. Here in the Deerwood subdivision, 2.4 private acres with lovely spacious walkout bungalow, attached 2-car garage and, detached 3-car garage-workshop. You'll be pleased with all the extra spaces the 3+2 bed, 3.5 bath home offers your growing family, extended family and in-laws. Exterior of home is attractive Cambrian Fusion Stone and quality CanExel siding. Impressive wide interlock walkway leads up to front entrance. This home has many welcoming features, such as light-filled oversized foyer with wall of closets. Flooring is cherry Jatoba hardwood, ceramic tile and laminate. Spacious living room sparkles with sun shining thru all the windows. Kitchen wrapped warmly in solid cherry wood cabinetry and has full wall of cupboards, lots of room for prep and storage. Open to kitchen is the dining room with patio doors extending living outside on the big deck with BBQ hookup. The primary suite overlooks peaceful backyard; the windows have built-in honey comb blinds. Primary suite's walk-in closet is fabulous organizer and the 4-pc ensuite has separate shower plus deep soaker tub. Two more comfortable bedrooms, each one has walk-in closet with organizer. Main floor powder room and great laundry centre with sink and cupboards. Lower level walkout family room; den/office, two more comfortable bedrooms, 3-pc bathroom and, oversized big storage room. Detached 3-car garage is insulated, has hydro and overhead propane heater (rough-in exists for in-floor radiant heat); this garage also has double front doors and another large garage door at the back. Two paved driveway, each with its own entrance. Curbside garbage pickup, mail delivery and on school bus route. Just 15 mins to Pakenham ski hill and golf course or, 15 mins to Arnprior's boat launch on the Ottawa River. (id:19720)
Coldwell Banker First Ottawa Realty
567 Paine Avenue
Ottawa, Ontario
Welcome to this stunning 3-bedroom, 2.5-bath single-family home in the highly sought-after community of Acadia in Kanata! Step inside to an inviting open-concept main floor featuring a spacious foyer, gleaming hardwood floors, and 9-foot ceilings. The bright living room boasts large windows that fill the space with natural light. The upgraded kitchen (2024) showcases quartz countertops and stainless steel appliances. Upstairs, you'll find three generously sized bedrooms, including a primary suite with a walk-in closet and a 3-piece ensuite. Both upstairs bathrooms have been upgraded with quartz countertops. A convenient second-floor laundry room adds to the home's functionality. The fully finished basement (2023) provides additional living space, ideal for a recreation room or home office. The private backyard is fully fenced (2023) and features an oversized deck (2023), perfect for outdoor gatherings. Additional recent upgrades include a new storage shed (2024).This home is conveniently located near all essential amenities, including Tanger Outlets, Costco, and more everything you need is just around the corner. It is also situated in a top-rated school district, such as Earl of March Secondary School and All Saints High School. It is a fantastic choice for you and your family! (id:19720)
Keller Williams Integrity Realty
615 - 224 Lyon Street N
Ottawa, Ontario
Modern small infill condo in heart of downtown Ottawa steps from many workplaces, many exciting entertainments & activity locals. Manned Conceige desk part-time daily screening entering guests and delivery personnel, 2 elevators, plush halls secure entry to units. Concrete loft style with wood floors, granite, stainless finishes, the 15 design first sold out due to space and big balcony complete with gas bbq hookups. Separate bedroom off living. Ensuite laundry. no need for parking everything is steps away. (id:19720)
Century 21 Action Power Team Ltd.
C - 44 Byron Avenue
Ottawa, Ontario
Experience the epitome of luxury living in the heart of Wellington Village! With over 3,500 sft of living space, this stunning, 4-bedrooms, 4-bathroom home offers unparalleled comfort and sophistication. With a spacious open-concept kitchen, dining, and living areas, 2 rooftop terraces, hot tub and fully maintained inground swimming pool, this home is designed for both relaxation and entertainment. The house boasts 4 spacious bedrooms with plenty of natural light, 3.5 full bathrooms. The primary bedroom features extra large his and hers closets and a gorgeous spa-like 6-piece ensuite with 2 showers, double vanity and a elegant soaking tub. Same level offers 3 extra bedrooms, 2 bathrooms and laundry room. The expansive open-concept custom-designed kitchen and large dining and family room area with large gas fireplace is perfect for families and hosting guests. The separate living room and office offer serenity and privacy when working from home. This also home offers two rooftop terraces, one side (back) featuring a hot tub for ultimate relaxation and a dining area and the front side offers a great area to relax and watch the spectacular Ottawa Sunset. Now to complete, in the backyard, you will find a beautiful inground heated salt water swimming pool, ideal for family Summer enjoyment (pool opening and closing and bi-weekly maintenance included). Located in the vibrant and sought-after Wellington Village/Westboro, you will enjoy easy access to the best schools, parks, dining, shopping, and entertainment Ottawa has to offer, all while residing in a peaceful, upscale neighborhood. This property is truly one of a kind perfect for those who demand style, comfort, and a location that is second to none. Two blocks away from Elmdale Elementary Public School and within walking distance of the Civic Hospital and Tunney's Pasture. (id:19720)
Details Realty Inc.
2475 Duquette Road
Clarence-Rockland, Ontario
Welcome to 2475 Duquette Rd. Build in 2002, this immaculate 5 bedroom, 3 bathroom & radiant heated 4 car garage bungalow is located on 0.687 of an acre of privacy & right next to a skidoo trail. The main floor features hardwood & ceramic throughout, modern open concept gourmet kitchen/living room/ dining room with gas fireplace, large patio door leading a fully finished 3 season solarium; 7ft island in kitchen; a large primary bedroom with walk-in closet & 4pce heated floors ensuite bathroom; 2 good size bedroom with walking closets; a modern 3pce main bathroom. Laundry room on main floor. Fully finished basement featuring a huge recreational room with a gas fireplace, large windows attracting ton of natural sunlight an oversize office that could easily be used as a room, a good size bedroom & a convenient 3pce bathroom. Lower level also offering plenty of storage, cold storage room, a mudroom/kitchenette **Heated radiant flooring featured in lower level office, bedroom & recreational room. OVERSIZE 1,300 sqft (approx.) attached 4 car garage featuring; radiant flooring throughout, 15ft ceilings, 3rd garage door on the side & basement & main floor entrance from garage. Backyard fully hedged giving lots of privacy. Featuring a low maintenance composite deck overlooking this backyard oasis; 24ft pool & fire pit area. Foam block foundation, Generac 20kw Generator, Bell Five high speed internet / Boiler System(2024), Furnace blower (2021), A/C(2021), Roof (2016), New 24ft salt pool(2023), Well pressure tank(2018), Mulligan Water system(2012). (id:19720)
RE/MAX Hallmark Realty Group
1095 Morin Road
Ottawa, Ontario
This stunning, fully updated home offers breathtaking views and access to the Ottawa River and is nestled in the prestigious Cumberland Estates. The open-concept main floor seamlessly blends the kitchen, dining, and living areas, creating a bright and inviting space. The kitchen features elegant white cabinetry, granite countertops, and a double-door pantry, perfect for any home chef. Hardwood flooring flows throughout, enhancing the abundance of natural light streaming in from large windows that showcase stunning river views. The main floor also boasts a primary bedroom with a Juliet balcony, offering a serene retreat, and direct access to a five-piece cheater ensuite, complete with a glass shower, soaker tub, and a double sink vanity. A second bedroom on the main level provides versatility as the perfect guest room, home office, or flex space. A convenient laundry room completes the main floor. On the lower level, you'll find two additional bedrooms with large, bright windows and hardwood floors, and a partially finished powder room and recreation room, just waiting for your personal touch. The community has private access to the River only 100m down Morin road making it an ideal home for outdoor enthusiasts and water sports lovers. With a lush private backyard, nature trails nearby and just a short drive from Orleans, it's truly the perfect location. Plus, the home has just been fully repainted, making it fresh and move-in ready! Don't miss this rare opportunity to own a true oasis! (id:19720)
Engel & Volkers Ottawa
188 Seabert Drive
Arnprior, Ontario
Brand-new, never-lived-in 2 bed, 2 bath bungalow townhome in one of Arnprior's newest communities. Built by Neilcorp, this home features an open-concept layout with tile and carpet flooring, laminate countertops, and brand new stainless steel appliances. The primary bedroom includes a walk-in closet and full ensuite bath. Enjoy convenient main-floor laundry, inside access to a single-car garage, and an unfinished basement for added storage or workspace. Located just 40 minutes from Ottawa with easy access to parks, trails, shopping, and restaurants. Available now for rent. **Blinds will be installed** (id:19720)
RE/MAX Hallmark Realty Group
1608 - 180 George Street
Ottawa, Ontario
Welcome to Claridge Royale Ottawa's newest luxury condo tower in the heart of downtown. This 1 bed, 1 bath inside corner unit (Reign 1 floorplan, 555 sq ft) offers a peaceful retreat away from the noise of major streets. Featuring hardwood floors, quartz countertops, sleek modern appliances, and a large walk-in closet, the space is both stylish and functional. Includes underground parking and locker. Building amenities include a fitness centre, pool, rooftop terrace, theatre room, party lounge, guest suites, and 24/7 concierge. Steps to the ByWard Market, Rideau Centre, Parliament, transit, and more. Walk Score 99, Bike Score 97. (id:19720)
RE/MAX Hallmark Realty Group
218 Aquarium Avenue
Ottawa, Ontario
***OPEN HOUSE SUNDAY, APRIL 6TH, 2-4PM*** Welcome to 218 Aquarium Avenue, a stunning single-family home that offers more space than most. Nestled in a prime location, this home is conveniently located minutes away from schools, parks, transit, shopping, Orleans Medical Hub, and more.Step inside and you'll be greeted by gleaming hardwood floors that extend throughout the main floor, stairs and upstairs hallways. The home boasts four spacious bedrooms, two and a half bathrooms, and an office space conveniently located in the basement.The primary bedroom is a true retreat, complete with its own private ensuite bathroom featuring a stand-up glass shower. Laundry facilities are conveniently located upstairs.The main floor features a large living and great room with a gas fireplace, and nine-foot ceilings. The open-concept eat-in kitchen is a chefs dream, complete with exquisite quartz waterfall countertops, cabinets that extend all the way to the ceiling, and top-of-the-line stainless steel appliances. Other notable upgrades include upgraded light fixtures throughout the home and rough-in bathroom in the basement. The backyard is fully fenced, private, and features a customized interlock. This one won't last. Book your showing today! ***OPEN HOUSE SUNDAY, APRIL 6TH, 2-4PM*** ** This is a linked property.** (id:19720)
Right At Home Realty
502 Albert Boyd Private
Ottawa, Ontario
Welcome to 502 Albert Boyd Private, a beautifully upgraded bungaloft nestled in the prestigious community of Diamondview Estates, just five minutes from the charming village of Carp. Built in 2021 by Phoenix Homes, this 4-bedroom, 3-bathroom home offers a luxurious blend of modern finishes and functional design, with over $150,000 in thoughtful upgrades. Step inside to find 9-foot ceilings, engineered hardwood floors, and a stunning vaulted living room open to the loft above. The heart of the home is a gourmet kitchen, complete with a large island, sleek two-tone glossy cabinetry, quartz countertops, high-end appliances, gleaming tiles, and a built-in coffee and wine station. The cabinetry continues into the adjacent dining area, which leads to a fully fenced backyard with a premium vinyl fence and an entertainer's deck perfect for summer evenings. The spacious main-floor primary suite features a spa-like ensuite with a deep soaker tub, glass-tiled shower, double sinks, and a walk-in closet. An additional main floor bedroom, a large laundry room with built-in cabinetry, and a full bath complete the level. Upstairs, you'll find two more bedrooms, a full bathroom, and a dedicated office space. Other highlights include zebra blinds with blackout drapes, built-in speakers, a central vacuum, designer lighting, select high-end furniture pieces, a brand-new cross trainer, and a massive unfinished basement with a bathroom rough-in, ready for your vision. This is more than a home; it's a lifestyle. Come experience the best of luxury living in Carp. Association fee of $203/month which covers all costs associated with the common elements in the community. Please reach out for the full list of upgrades and inclusions. (id:19720)
Real Broker Ontario Ltd.
502 Albert Boyd Private
Ottawa, Ontario
Welcome to 502 Albert Boyd Private, a beautifully upgraded bungaloft nestled in the prestigious community of Diamondview Estates, just five minutes from the charming village of Carp. Built in 2021 by Phoenix Homes, this 4-bedroom, 3-bathroom home offers a luxurious blend of modern finishes and functional design, with over $150,000 in thoughtful upgrades. Step inside to find 9-foot ceilings, engineered hardwood floors, and a stunning vaulted living room open to the loft above. The heart of the home is a gourmet kitchen, complete with a large island, sleek two-tone glossy cabinetry, quartz countertops, high-end appliances, gleaming tiles, and a built-in coffee and wine station. The cabinetry continues into the adjacent dining area, which leads to a fully fenced backyard with a premium vinyl fence and an entertainer's deck perfect for summer evenings. The spacious main-floor primary suite features a spa-like ensuite with a deep soaker tub, glass-tiled shower, double sinks, and a walk-in closet. An additional main floor bedroom, a large laundry room with built-in cabinetry, and a full bath complete the level. Upstairs, you'll find two more bedrooms, a full bathroom, and a dedicated office space. Other highlights include zebra blinds with blackout drapes, built-in speakers, a central vacuum, designer lighting, select high-end furniture pieces, a brand-new cross trainer, and a massive unfinished basement with a bathroom rough-in, ready for your vision. This is more than a home; it's a lifestyle. Come experience the best of luxury living in Carp. Association fee of $203/month which covers all costs associated with the common elements in the community. Please reach out for the full list of upgrades and inclusions. (id:19720)
Real Broker Ontario Ltd.
23 - 3240 Southgate Road
Ottawa, Ontario
A well-maintained and bright 4-bedroom condo for rent, featuring a spacious and south-facing layout that allows for plenty of natural sunlight, even during the winter months. Location Highlights: Ideally situated across from South Keys Mall, with easy access to shopping, restaurants, banks, and entertainment, including a Cineplex.Just steps away from Greenboro Bus Station and O-Train, making commuting effortless.Walking distance to grocery stores and other essential amenities.10-minute drive to Downtown, 20-minute bus ride to the University of Ottawa, and a 15-minute O-Train ride to Carleton University. Private side yard, ideal for enjoying warm weather.In-house laundry with washer and dryer included.One outdoor parking spot provided, with visitor and street parking available. Hydro and gas are extra; water is included in the rent. No Pet and no smoking is preferred. Basement one bedroom will be locked for landlord's belongs. Rental Application and paying slips are required. Home is available only on 1st of June 2025. (id:19720)
Royal LePage Team Realty
2 - 2727 County 43 Road
North Grenville, Ontario
Ever dream of owning a business in the thriving health and wellness industry? This award-winning relaxation center in the heart of Kemptville offers a turnkey opportunity to step into a successful and established business. Designed to provide complete relaxation from the moment clients walk through the door, the space features three inviting salt rooms known for their numerous health benefits, including stress relief and improved respiratory health. Beyond salt therapy, the business offers the potential for workshops, alternative therapies, and holistic wellness services, making it an ideal opportunity for a practitioner looking to expand their own holistic or energy-based practice. The fully equipped space includes a bathroom, a change room with lockers, a security system, and an extensive inventory of furniture, décor, and essential wellness equipment. The current lease runs until April 2026, with an option to renew, providing stability for future growth. This is a rare opportunity to own a well-established business in a growing industry, perfect for investors, entrepreneurs, or wellness professionals looking to take their passion to the next level. NDA required. (id:19720)
Century 21 Synergy Realty Inc
107 Kyanite Lane
Ottawa, Ontario
welcome to this stunning three-storey townhouse, ideally located in the heart of Barrhaven, offering a harmonious blend of comfort, convenience, and contemporary design. This exceptional property features a spacious two-car garage, providing ample parking and storage space. The grand level offers a generous family room or office, perfect for a variety of uses.The second floor boasts an open-concept layout, with a beautifully appointed kitchen, bright living room, and elegant dining area, ideal for both entertaining and everyday living. On the third floor, you will find three well-sized bedrooms, complemented by two full bathrooms, ensuring privacy and comfort for the entire family. Located just moments away from grocery stores, restaurants, and public transportation, this townhouse offers the ultimate in urban living. Don't miss the opportunity to make this prime property your next home. (id:19720)
Home Run Realty Inc.
137 Topham Terrace
Ottawa, Ontario
Welcome to this beautifully updated end unit townhome, perfectly designed for comfortable family living. Enjoy the privacy of no rear neighbors, along with peace of mind from recent upgrades such as newer windows and exterior doors. The open-concept main floor features a stylish chefs kitchen, complete with stainless steel appliances, a modern backsplash, and ample space for both meal prep and casual dining. Upstairs, a bright and spacious primary retreat awaits, featuring a cozy corner niche - ideal for reading or a home office, and a walk-through closet leading to a fully updated 4-piece ensuite. New luxury vinyl flooring spans the entire second level, including the two additional bedrooms. The fully finished lower level offers a large family room - perfect for movie nights or a playroom, a laundry area, and plenty of storage. Step outside to a spacious backyard with a hot tub and room to accommodate an above-ground pool - ideal for both relaxation and summer fun. This move-in-ready home is located in a friendly, convenient neighborhood just minutes from numerous parks, walking trails, schools, shopping, Highway 174, and the LRT Trim Park & Ride. Check out the virtual tour and book your showing today! (id:19720)
One Percent Realty Ltd.


