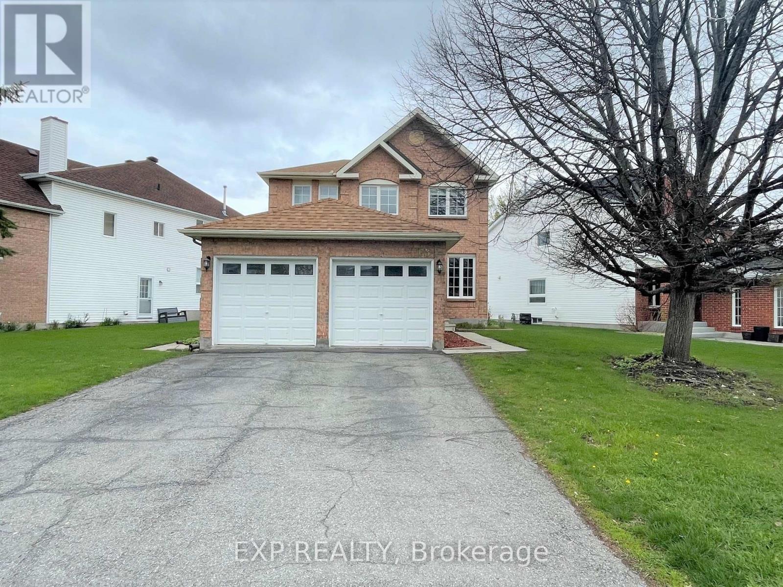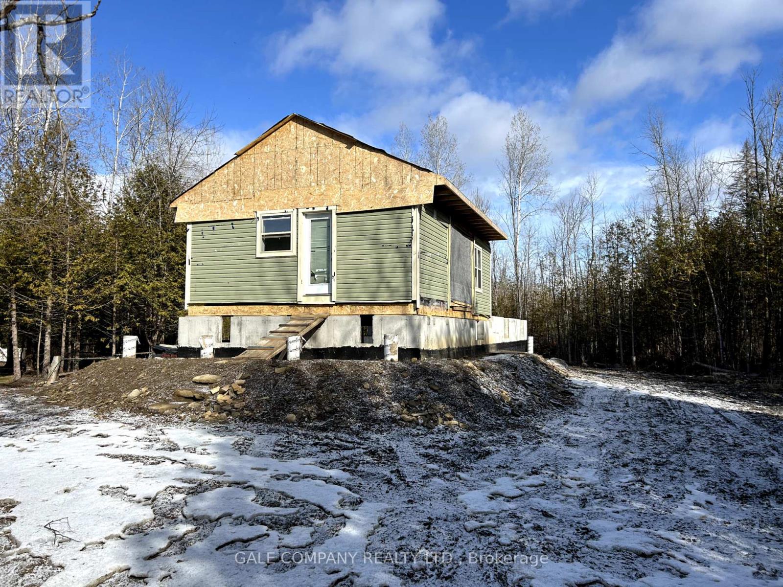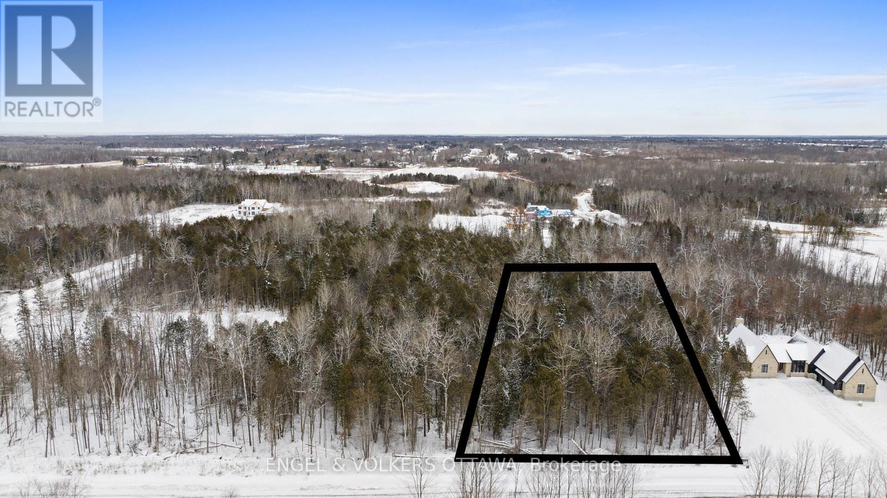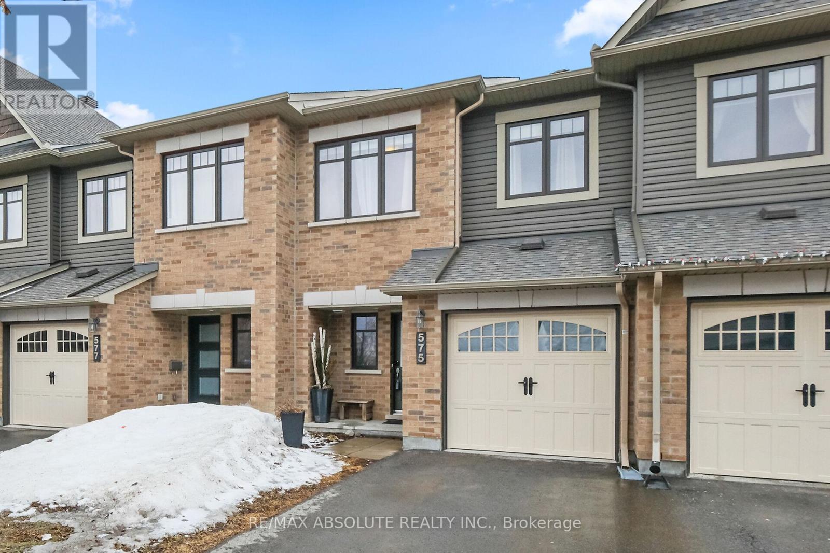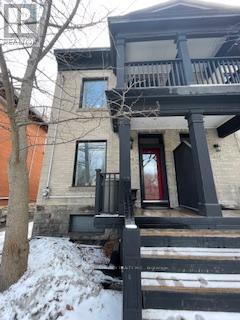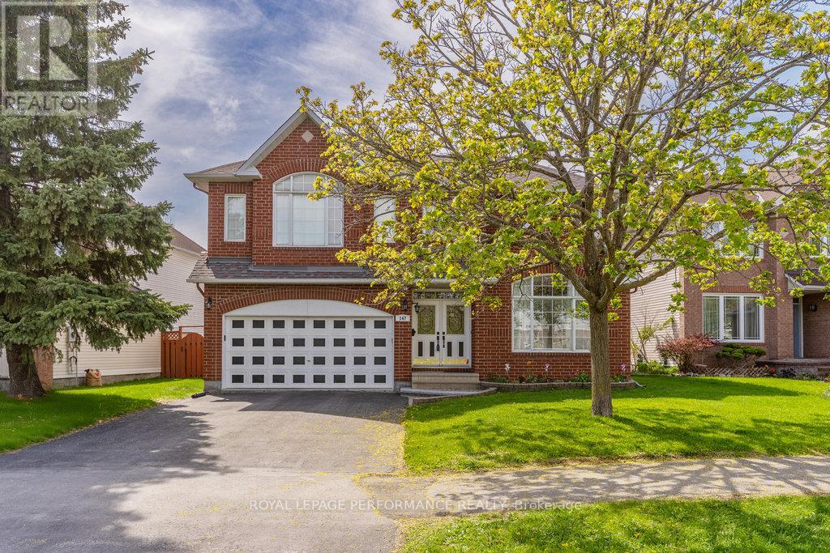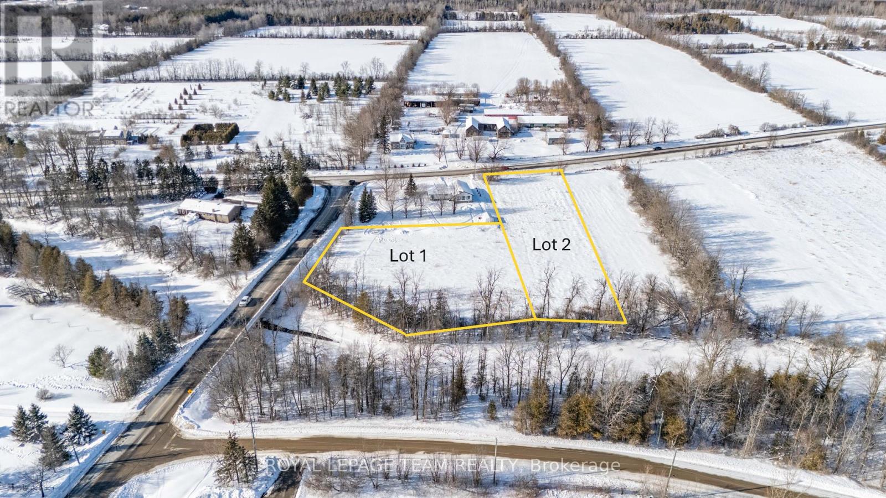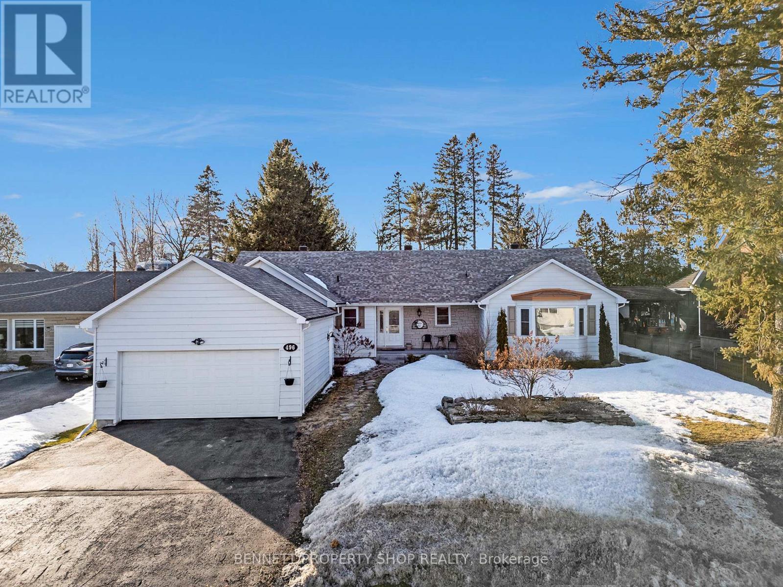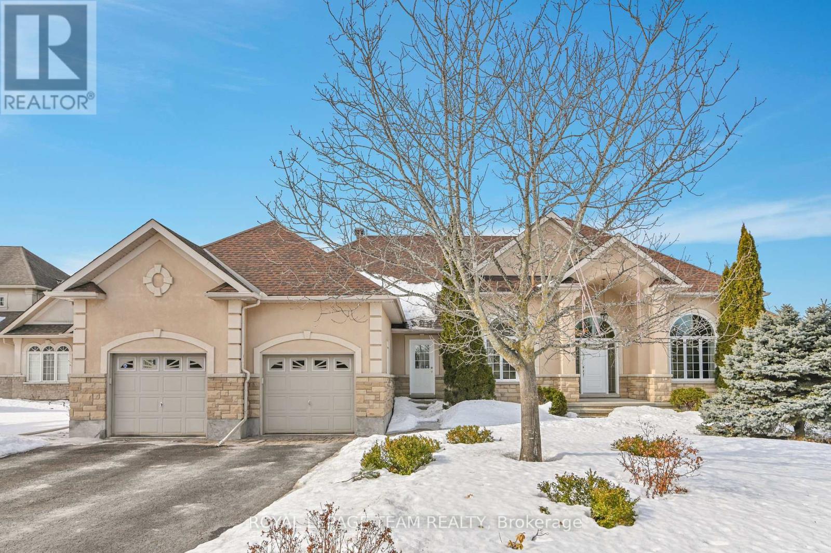Ottawa Listings
708 - 90 George Street
Ottawa, Ontario
90 George boasts an optimal address amongst the city's best offerings of arts & entertainment, upscale retail, &political action. Enjoy urban living without compromising space & tranquility; this two bed two bath suite boasts an optimal layout overlaid with luxurious finishings. Enjoy the fullest of five star amenities and one of the most unique vistas in the city overlooking the historical Byward Market. Don't wait - book an appointment today! Unit is available inclusive of all utilities at an additional cost. (id:19720)
Royal LePage Team Realty
1 - 190 Forward Avenue
Ottawa, Ontario
Hintonburg, Mechanicsville, Parkdale Market or Ottawa West, call it what you want! If you want to be in the heart of the action, this is it. Steps to Ottawas best coffee shops, restaurants, shops, amenities, LRT, bike paths and so much more. This newer build, low rise condo, will not, can not disappoint. Tastefully appointed with open, functional space. 2 bed, 3 bath, parking and filled with natural light. The pictures tell the story, the only one missing is YOU! (id:19720)
RE/MAX Hallmark Lafontaine Realty
331 Eadie Road
Russell, Ontario
An incredible opportunity in the heart of Russell! Set on 1.2+ acres, TWO unique semi-detached homes, under one ownership, offer endless possibilities. Live in one unit and rent out the other, accommodate multigenerational living, or even explore the potential for a hobby farm. With a well-thought-out layout, each unit features spacious second-floor bedrooms, hardwood flooring, and a clean, functional kitchen with ample storage. The basements are full of potential, ready to be transformed into additional living space, a workshop, or a recreation area. Step outside to enjoy the privacy of no rear neighbors, a large deck, a premium gazebo, and even your own personal entertainment area! Separate hydro meters make managing utilities easy. Just minutes from Highway 417 for a quick commute into the city. Key updates include two new Septic Tanks (2022), New Furnace (2023 -in left unit), Sump Pump (2023), New propane tanks, new Water Hydrotech Softener system (2023), Viqua Ultra-Violet Light Water Steriliztion (2023), New Generator (2023), Hot Water Tanks (2022). The property is zoned General Agricultural (A2) Zone and designated Agricultural Policy Area under the United Counties of Prescott and Russell Official Plan. (id:19720)
RE/MAX Hallmark Realty Group
1204 - 428 Sparks Street
Ottawa, Ontario
Welcome to Cathedral Hill. Beautiful sunset views from this 12th floor condo await you! This one bed + den Tempo model has the most spectacular views of the Ottawa River & Gatineau Hills. Situated in a prestigious location at the west end of Sparks Street, this 2015 built development is just a 10-minute walk to Parliament Hill, and within easy reach of the Rideau Centre & the NAC. Close to running/biking trails, bridges to Quebec, transit & light rail stations, and the site of the new main library and arena to be built at LeBreton Flats. This unit offers open concept living space with 9' ceilings, ensuite laundry, kitchen with breakfast bar and accordion style doors that open onto the balcony. All appliances, one locker and one parking space is included. Condo amenities include 12hr concierge service at main entrance, guest suites, party room, exercise centre, yoga studio, and sauna. Treat yourself to one of the finest buildings in town. 24hr irrevocable on offers. (id:19720)
Royal LePage Performance Realty
63 Beacon Way
Ottawa, Ontario
Lovely 4+1 Bedrooms Detached Home Near Kanata's High Tech Area, the main floor features hardwood floor/tile through out, spacious formal dining room, living room, family room and a newly updated dining-in kitchen with beautiful cabinet and quartz countertop! Second floor features a spacious primary bedroom and three fairly sized bedrooms. Updated bathrooms with solid countertops. The fully finished basement use almost every inch of the useable area. One spacious playroom and two offices and tons of storage spaces! Did not mentioned a 3 piece bathroom. Also come with an attached double garage, extra long back-yard and storage shed. No carpet in whole house. (id:19720)
Exp Realty
Lot#2a - 39 Robinson Lane
Laurentian Valley, Ontario
Welcome to the Cedarview Model by Riverview Homes, a brand-new 5Bed/2Bath semi-detached bungalow designed for cash flow and long-term appreciation. With 1,048 sqft of modern living space and a separate legal Secondary Dwelling unit (SDU), this home offers a turnkey opportunity for investors or homeowners looking to offset their mortgage with rental income. The open-concept main floor features a stylish kitchen that flows seamlessly into the bright living and dining areas, while three spacious bedrooms provide ample storage. Premium finishes like 7 luxury vinyl plank flooring, mirrored sliding closet doors, and sleek matte black bathroom hardware add value and attract high-quality tenants. The finished lower level, with its separate entrance, presents a high-yield rental opportunity or in-law suite, enhancing the property's income potential. Located steps from Pembroke Mall, the Ottawa River, Fellowes High School, parks, and walking trails, this home sits in a high-demand area with strong rental appeal and minimal vacancy risk. Whether you're an investor seeking consistent rental income or a homeowner looking for a built-in mortgage helper, the Cedarview Model is a smart investment with strong ROI potential. Don't miss out on this chance to own a high-quality, income-generating property in a prime location! (id:19720)
Exp Realty
981 Montee Lebrun Road S
The Nation, Ontario
A PERFECT MOVE-IN READY FAMILY BUNGALOW waiting for YOU! Well situated on over 1+ ACRES of meticulously maintained land that offers space, privacy and endless possibilities. This property is IDEAL for those seeking the tranquility of country living with the comforts of a cozy, well loved home. Featuring 3+1 bedrooms and 2 bathrooms this home (with 3piece ensuite) provides an incredible opportunity to blend classic charm with modern styling with an ideal layout for easy comfortable living that includes a formal sitting room, dining area with a spacious kitchen and patio access to the rear deck. Whether you're unwinding after a long day, enjoying quiet conversation, the wood stove provides the perfect centerpiece for relaxation and warmth turning an ordinary evening into a peaceful retreat. Enveloped by breathtaking landscape, this home offers beauty and tranquility in EVERY SEASON with room to roam and loads of open space for outdoor activities, gardening or even adding a pool or play area. Enjoy the enchanting outdoor pond which adds a serene focal point, seamlessly blending natural beauty with tranquil charm, surrounded by lush greenery and ornamental plants. Nestled in a desirable neighbourhood, this lovely home provides a canvas for your very own modern updates. Perfectly set back on a quiet road and just minutes to the 417 this home is a very short commute to all needed amenities, schools, shopping, pharmacies etc. Roof 2016 approx, Furnace 2014 approx, Central Air 2022 approx, Some pics have been virtually staged. 48hrs irrevocable on offers. **EXTRAS** Inside Access to basement from rear of home (id:19720)
Royal LePage Performance Realty
Lot 14 - 39 Robinson Lane
Laurentian Valley, Ontario
Welcome to the Riverstone Model by Riverview Homes a beautifully designed brand-new 3Bed/1Bath detached bungalow on a PREMIUM LOT with 1273 sqft of modern living space. Step inside to an open-concept main floor, where a stylish kitchen flows seamlessly into the bright living and dining area. The three spacious bedrooms offer ample closet space, while the in-suite laundry adds everyday convenience. This home is packed with premium features, including 7" wide luxury vinyl plank flooring, mirrored sliding closet doors in the bedrooms and foyer, and sleek matte black hardware in the bathroom for a modern touch. Looking for extra space or rental potential? The unfinished lower level is yours to customize, featuring a separate entrance perfect for an income suite or in-law suite. Plus, the wood-finish basement stairs add a premium touch to future development. Amazing location! Steps to Pembroke mall, the Ottawa River, Fellowes High School, walking trails and parks. This is your chance to own a beautiful new home in a great location. Seller is offering to build SDU in basement for additional cost. Message us for more details! LIMITED TIME OFFER! 2-Year Rental Guarantee ($2400/Monthly)! (id:19720)
Exp Realty
839 Blakeney Road
Mississippi Mills, Ontario
Welcome to Blakeney Road! This charming 4-bedroom home is set on approx. 4 acres, offering panoramic country views and an escape from the hustle and bustle. The timeless craftsmanship and history of this home are evident from the moment you enter with stunning woodwork, original metal grates, and gorgeous hardwood floors. The mudroom offers a warm welcome, where you can immediately sense the character and stories within these walls. The sun-drenched kitchen boasts a cozy window seat to enjoy quiet morning views of the flower gardens out back. The living room is a cozy space with pocket doors, leading into the office/den or out front to the new over-sized porch. With in-law suite and hobby farm potential complete with a barn out back, this is your unique opportunity to enjoy timeless country living conveniently located just 7 minutes from Almonte, and 25 minutes to Kanata. (id:19720)
RE/MAX Affiliates Realty Ltd.
4888 Mcmartin Street S
South Glengarry, Ontario
A perfect WATERFRONT property home with 3 beds, 3 baths (including a 3pce ensuite) and a fully finished ultra cozy lower level. This family oriented bungalow is nestled in a quiet family friendly neighbourhood and boasting a well designed space that combines comfort, style and functionality that will not disappoint. Step inside to discover a bright and spacious family conscience layout, a modern eat in kitchen with stainless steel appliances, breakfast bar and stunning views of the river, 2 fully bright and spacious main level washrooms with a welcoming soaker tub with views of the water, updated flooring throughout. Enjoy all that outdoor living has to offer in the fully fenced backyard, perfect for bonfires and entertainment, enjoy the many fruit trees throughout the property. Additional features include a 22ft x 23ft 2 car detached garage a massive oversized paved laneway that can be used for recreational vehicles if needed and a good sized storage shed. Conveniently located just 15 approx. minutes from Cornwall City Center. Roof '13 approx, Septic emptied '21 approx, Windows '13 approx, HWT is electric. Reverse Osmosis system 2022 approx. Water system 2013 approx, 48 hours irrevocable for all offers. (id:19720)
Royal LePage Performance Realty
254 Emond Street
Ottawa, Ontario
Charming Downtown Duplex with so much potential! This R4U zoned impeccably maintained property is perfect for those seeking versatility. Live in one unit and rent out the other. Features a lovely front verandah and a cozy, patio-style backyard ideal for barbecues. The main kitchen has been updated with pull-out cupboards, and the entire home boasts fresh paint. The dry, spacious basement includes a workshop and ample storage space. Conveniently located just steps from downtown, shopping, and transit, with parking for three cars. A fantastic income property with excellent rental potential. (id:19720)
Keller Williams Integrity Realty
288 Kings Creek Road
Beckwith, Ontario
Here is an opportunity to build a new home without all the hastle of permits, plans and time delays. This home is well on its way and is just waiting for someone to take over and run with it! Situated on 1.5 acre cleared lot, with many fruit trees. 20x60 poured concrete foundation with 8' ceiling, elevated above water table - completed Oct 2024. A 20x30 Bungalow recently renovated, has been set in place and ready for the addition to be added. New cabinets in kitchen/bath, like new washer and dryer, hot water tank and almost new furnace all included. A building permit has been issued, for this project and its current design at a cost of over $12,000, that can be transferred. Drilled PRESSURIZED ARTESAN well IS a very rare find! Available to the new owner; Hydro design, septic and grading plans, house plans,well report, as well as the required structural reports, compaction tests, building permits and inspections passed. Truss design and trusses have been paid for by seller and are included. (id:19720)
Gale Company Realty Ltd.
2327 Kilchurn Terrace
Ottawa, Ontario
Looking for the perfect place to build your dream home? This stunning aproximately 1.65-acre lot in the prestigious Rideau Forest community of Manotick offers an incredible opportunity to create a custom home and private retreat. Surrounded by nature and mature trees, this spacious property provides both privacy and a serene setting while remaining conveniently close to local amenities, schools, shopping, and public transit. Zoned for Rural Residential use, it offers a prime location just minutes from the charming village of Manotick, known for its boutique shops, restaurants, and recreational options. With easy access to major highways, this lot combines rural tranquility with urban convenience, making it an ideal canvas for your vision. Don't miss out on this rare opportunity. Contact us today for more details or to schedule a viewing! (id:19720)
Engel & Volkers Ottawa
575 Petrichor Crescent
Ottawa, Ontario
Welcome to 575 Petrichor! This charming 3-bedroom, 2.5-bath executive Minto townhome is perfectly situated on a peaceful crescent in the sought-after Avalon West neighborhood. Offering a comfortable and stylish living space, this home features hardwood flooring throughout the main level and high-quality Berber carpet on the stairs, upper level, and rec room. The open-concept floor plan boasts bright and spacious living and dining areas, complemented by a beautiful kitchen equipped with stainless steel appliances, a tiled backsplash, and an abundance of cabinetry. On the second level, you'll find three generous bedrooms, including the primary suite with a walk-in closet and a 4-piece ensuite bathroom. The home is painted in fresh neutral tones, providing a modern and welcoming atmosphere. The fully finished lower level offers a cozy family room the perfect space for movie nights or for kids to relax. Large windows allow natural light to flood this space. Additionally, you'll find a storage room, laundry area, and rough-in for a future bathroom. This home also includes hot water on demand, central vacuum with attachments, central air conditioning, a garage door opener with remote, quality light fixtures and window treatments. Fenced yard and parking for 2 cars in laneway. Just steps away from schools, public transit, and Ouellette Park (featuring a playground, skating rink, and splash pad), this home is ideally located for convenience. Enjoy the proximity to grocery stores and the many shops along Tenth Line. Furnace and A/C 2015.Easy to show however over night notice is prefered.Flexible possession. (id:19720)
RE/MAX Absolute Realty Inc.
636 Gladstone Avenue
Ottawa, Ontario
Welcome to 636 Gladstone Ave., Ottawa. A spacious 3 bedroom semi detached 2 storey home. End unit. McNabb Park is across the street offering no neighbours in front. Lovely kitchen, hardwood flooring, primary bedroom accesses a private balcony. Shared drive with parking for one car. A short walk to China Town, Glebe & Little Italy! Good center town location. Easy access to recreational facilities and public transit. (id:19720)
Century 21 Synergy Realty Inc.
147 Grassy Plains Drive
Ottawa, Ontario
Welcome to 147 Grassy Plains Drive! Nestled in a quiet and friendly neighborhood, this stunning detached home is the perfect opportunity for your family's next chapter. Conveniently located close to top-rated schools, parks, and all essential amenities, you'll enjoy both comfort and convenience in this prime location. From the moment you step into the spacious foyer, you're welcomed by soaring ceilings and an abundance of natural light, thanks to the homes bright, south-facing orientation. Designed for both comfort and entertaining, the open-concept living and dining areas seamlessly flow into the kitchen, eat-in breakfast nook, and cozy family room anchored by a beautiful gas fireplace. Sliding doors lead to a private, fully fenced backyard retreat, complete with a hot tub, perfect for unwinding after a long day. The main level also features a mudroom with laundry and direct access to the double-car garage for added convenience. Upstairs, discover four spacious bedrooms, each with ample closet space and natural light. The private primary suite is a true retreat, featuring a walk-in closet and a luxurious 4-piece ensuite.The lower level continues to impress with a large office space, a recreation room, and even a dedicated area for a home gym. Plus, with plenty of storage, you'll have room for everything. This meticulously maintained home offers the perfect blend of space, comfort, and location. Don't miss your chance to see it for yourself, this one wont last long! Further information including a pre-list home inspection, floor plan, etc. on Nickfundytus.ca (id:19720)
Royal LePage Performance Realty
1096 Millwood Court
Ottawa, Ontario
Beautifully affordable end unit garden home in northwestern Orleans, magically combining an easy commute with leisurely access to Ottawa River pathway walks, cycling, and cross-country skiing. Directly across from Convent Glen shopping centre, your necessities are right at hand - save time and gas and enjoy your weekends sunning on the deck while your dinner grills tastily on the natural gas BBQ. Low condo fees with a history of only incremental increases give your budget stability. You're in control of maintenance expenses, and in this home those will be minimal for some time to come as so much has been recently taken care of: furnace (2023), rear back yard fence line replace (2022), deck (2024), roof (2016), windows (2010). Current owners have poured time, money and care into the home over the past four years, just for you: added ceiling light fixtures in the secondary bedrooms, renovated the basement creating the perfect space for a home office, play room, game room, or family room, updated the kitchen with contemporary counters and backsplash plus stove & dishwasher, laid modern flooring in the living room and set up a media space with surround sound that you can simply move in, sit back and enjoy. Many other new touches create a home that is bright and comfortable, well equipped for today's lifestyle. Ask your agent to book a showing tomorrow! (id:19720)
RE/MAX Hallmark Realty Group
1706 County 18 Road
North Grenville, Ontario
Riverfront Sanctuary: Build Your Dream on the South Branchof the Rideau River. Escape to tranquility and embrace the serene beauty of waterfront living on the South Branch of the Rideau River, just moments from charming Oxford Mills and a short drive to Kemptville.Imagine waking to the gentle murmur of the river, sunlight dancing on the water's surface, and the peaceful sounds of nature all around. This rare opportunity presents a blank canvas to create your perfect riverside retreat. This lot, nestled just outside the quaint hamlet of Oxford Mills, offers unparalleled access to the pristine South Branch of the Rideau River, providing a picturesque backdrop for your dream home.Key Features: Location: Enjoy direct access to the South Branch of the Rideau River, perfect for kayaking, canoeing, fishing, or simply relaxing by the water's edge.Picturesque Setting: Immerse yourself in the natural beauty of the surrounding landscape, with stunning river views and peaceful surroundings.Ideal for Families: Walking distance to Oxford on Rideau Public School, making it a perfect location for families with young children.Convenient Access: Just a short drive to the bustling community of Kemptville, offering a wide range of amenities, including shopping, dining, and recreational facilities.Build to Suit Opportunity: This is your chance to design and build the waterfront home you've always envisioned. We are willing to collaborate with you to create a custom home that perfectly suits your lifestyle and preferences.Tranquil Hamlet Proximity: Enjoy the quiet charm of Oxford Mills, a friendly community with a rich history and a welcoming atmosphere. Ask about building your Dream Home with Archstone Construction (id:19720)
Royal LePage Team Realty
384 Appalachian Circle
Ottawa, Ontario
This 3 bedroom, 3 bathroom 2023 Caivan home is sure to please! Located steps to many future schools & parks with easy access to the 416 & proximity to all amenities, this gorgeous home boasting 1950 sqft is the perfect place to call home. The foyer gives you access to stairs leading to the double car garage, storage room & mechanical room with laundry area before heading upstairs to your main living quarters with a great open concept layout with 9' ceilings, stunning kitchen with light cabinets, quartz counters & backsplash, dedicated dining area with patio doors to the backyard backing onto a wooded area, convenient partial bath & spacious sun-filled living room all with gleaming light hardwood floors. Upstairs you will find the primary bedroom with 2 walk-in closets & 3 piece ensuite, 2 generous size bedrooms, linen closet & a full bath. 24 hour notice for showings. (id:19720)
Keller Williams Integrity Realty
78 Water Street
North Grenville, Ontario
Riverfront Sanctuary: Build Your Dream on the South Branchof the Rideau River. Escape to tranquility and embrace the serene beauty of waterfront living on the South Branch of the Rideau River, just moments from charming Oxford Mills and a short drive to Kemptville.Imagine waking to the gentle murmur of the river, sunlight dancing on the water's surface, and the peaceful sounds of nature all around. This rare opportunity presents a blank canvas to create your perfect riverside retreat. This lot, nestled just outside the quaint hamlet of Oxford Mills, offers unparalleled access to the pristine South Branch of the Rideau River, providing a picturesque backdrop for your dream home.Key Features: Location: Enjoy direct access to the South Branch of the Rideau River, perfect for kayaking, canoeing, fishing, or simply relaxing by the water's edge.Picturesque Setting: Immerse yourself in the natural beauty of the surrounding landscape, with stunning river views and peaceful surroundings.Ideal for Families: Walking distance to Oxford on Rideau Public School, making it a perfect location for families with young children.Convenient Access: Just a short drive to the bustling community of Kemptville, offering a wide range of amenities, including shopping, dining, and recreational facilities.Build to Suit Opportunity: This is your chance to design and build the waterfront home you've always envisioned. We are willing to collaborate with you to create a custom home that perfectly suits your lifestyle and preferences.Tranquil Hamlet Proximity: Enjoy the quiet charm of Oxford Mills, a friendly community with a rich history and a welcoming atmosphere. Archstone construction is able to build to suit as well. (id:19720)
Royal LePage Team Realty
6 Telegraph Avenue
Alfred And Plantagenet, Ontario
Step into this stunning semi-detached bungalow nestled in a charming neighborhood. Revel in the elegance of hardwood floors, a fully finished basement, and an inviting open-concept living area. The spacious kitchen offers ample room for both family gatherings and entertaining guests. Upstairs, two generous bedrooms await, complemented by an additional bedroom in the pristine finished basement. Downstairs, discover versatile spaces suitable for a family room, entertainment hub, gym, or expansive home office. Outside, a sizable front and back yard beckon for leisure and enjoyment. Don?t hesitate?schedule your viewing now. This exceptional property won?t stay on the market for long!, Flooring: Hardwood, Flooring: Ceramic, Flooring: Laminate (id:19720)
Exit Realty Matrix
496 Stanley Street
Hawkesbury, Ontario
Turnkey modern family living awaits!! This 4 bedroom, 4 bathroom home, boasts a sprawling lower level and HUGE fenced back yard with gazebo & hot tub in the heart of Hawkesbury. The open concept chefs kitchen + dining room exudes style and functionality with quartz countertops, stainless steel appliances, and island bar seating perfect for entertaining. Light pours into the oversized living room with a large lookout window to watch the kids in your private backyard. One room over, a quasi-mud room currently used as auxiliary space for an office, allows easy backyard access onto your stone patio. Two large secondary rooms are complemented by an expansive primary suite, boasting a luxurious ensuite and generous cedar-closet space. The fully finished basement is an entertainers paradise, offering a game room with a pool table, a separate spacious rec room, a fourth bedroom or office, and a full washroom. A third large room offers space for a home gym, kids play room, additional office, or storage. A savvy investor could consider converting the lower level into a spacious functional secondary suite to generate additional monthly income. With almost all major systems recently upgraded, and the meticulous upkeep of the home; the pride of ownership is evident throughout!! The attached 2 car garage adds convenience, while the fantastic location provides easy access to schools, parks, recreation facilities and amenities. Schedule your private viewing of this turnkey gem before its too late!! (id:19720)
Bennett Property Shop Realty
5618 Carrison Drive
Ottawa, Ontario
Exquisite Manotick Estates Bungalow Backing Onto a Private Ravine. Nestled in a quiet cul-de-sac in prestigious Manotick Estates, this stunning bungalow offers a perfect blend of luxury, privacy, and natural beauty. Backing onto a mature, forested ravine protected by the R.V.C.A., this home provides a breathtaking, forever-protected view.Spanning approximately 3,100 sq. ft. (as per builder plans), this home features an expansive open-concept layout with a custom Neff kitchen complete with marine plywood boxes, solid wood cabinetry, full-profile granite countertops, and oversized cabinets for ample storage. All countertops, including in the bathrooms and mudroom, are granite. The main level combines sophistication and comfort, with sun-filled living spaces and a luxurious primary suite offering a 70-gallon drop-in bathtub with air injection and chromotherapy. Additional highlights include central vacuum, soaring 10-12 foot tray ceilings with moulding, and an oversized garage with direct access to the lower level.The finished lower level extends the homes appeal, with a spacious guest bedroom, a 3-piece bathroom with a sauna, and plenty of storage. For entertaining, a bar area and billiards table are ideal for hosting gatherings. Step outside to the covered veranda, landscaped perennial gardens, and a stone patio with a 12x12 gazebo. A natural gas BBQ hookup makes outdoor dining easy, and an irrigation system ensures lush greenery year-round. A monitored alarm system offers peace of mind. Conveniently located near walking trails, parks, and the charming village of Manotick, this exceptional home provides a sophisticated, tranquil lifestyle. (id:19720)
Royal LePage Team Realty
49 Main Street E
Smith Falls, Ontario
Discover an exceptional opportunity with this meticulously maintained mixed-use property, perfectly positioned in a quiet yet vibrant section of a thriving area. Located within walking distance of the downtown business district and a bustling residential neighborhood, this versatile building is ideal for investors or owner-occupiers seeking a blend of residential and commercial spaces. The main floor features two well-appointed commercial spaces, currently occupied by a professional office and a medical treatment business. Both units offer functional layouts with dedicated office areas, reception spaces, and storage, making them adaptable to a variety of professional or retail uses. Above the commercial units, a spacious two-bedroom apartment offers comfortable living accommodations. With minor modifications, this unit could easily be expanded into a three-bedroom apartment, enhancing its rental appeal or creating a larger living space for an owner-occupier. The property includes two convenient parking spaces alongside the building for residential tenants, while the level, angled street parking provides easy access for commercial clients and visitors. Significant updates have been made to the building, ensuring its longevity and appeal. It is equipped with two efficient natural gas furnaces and dual hydro services, offering flexibility and reliability for multi-tenant use. This well-located property combines the tranquility of a quieter street with proximity to the bustling energy of downtown, providing the perfect balance for businesses and residents alike. Whether you're looking to diversify your investment portfolio or establish your presence in a prime location, this property is a rare find that promises both immediate returns and long-term potential. Dont miss out on this exceptional opportunity schedule your private showing today! (id:19720)
RE/MAX Affiliates Realty Ltd.






