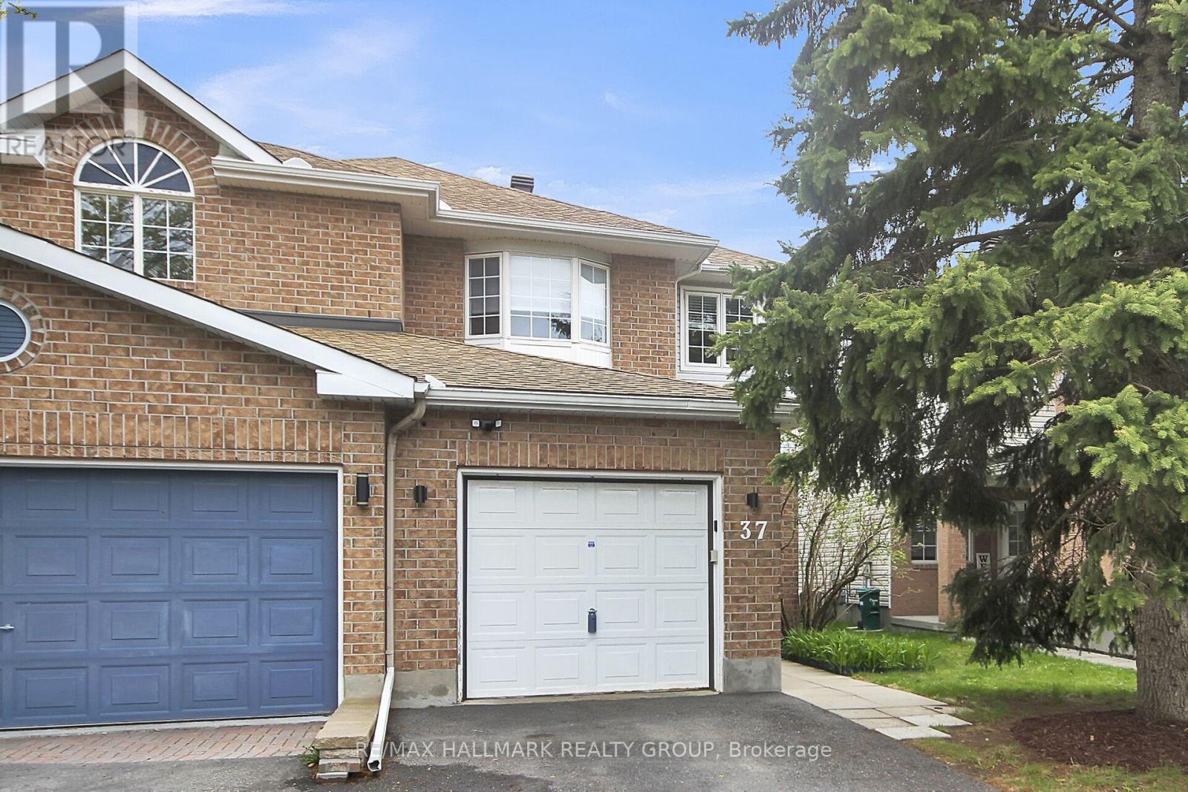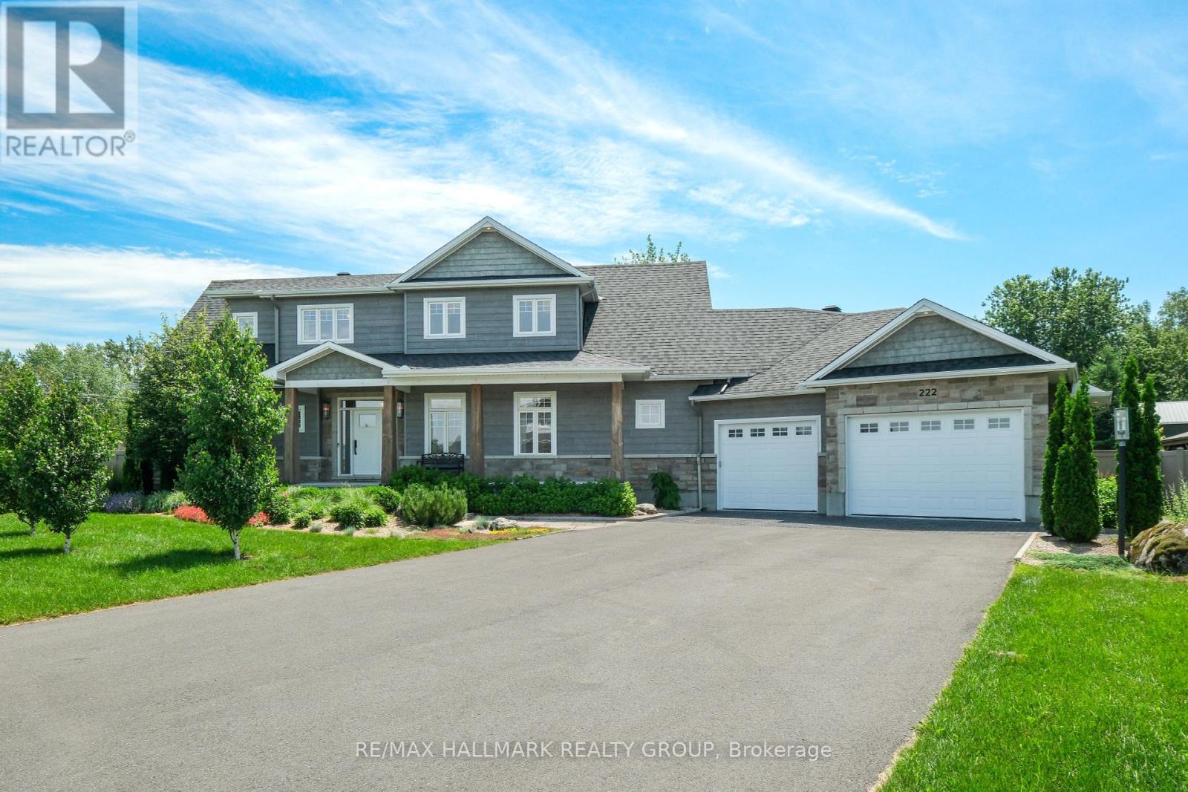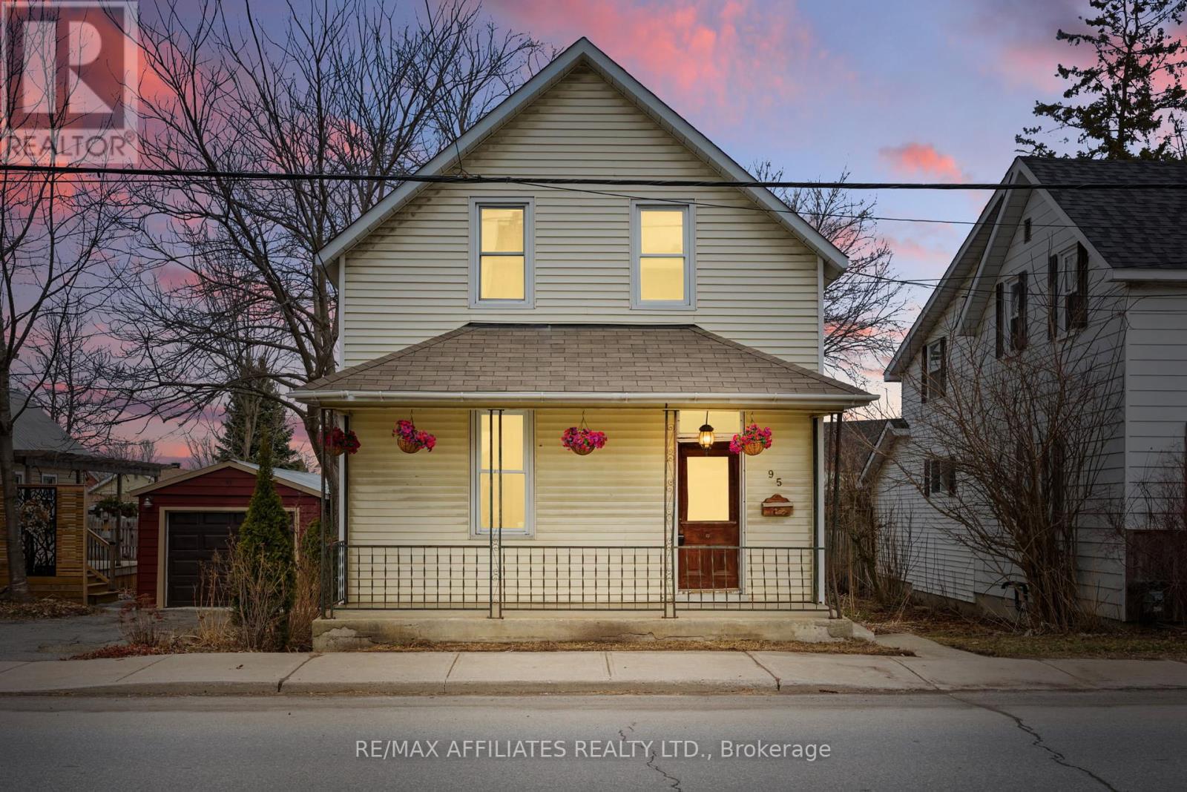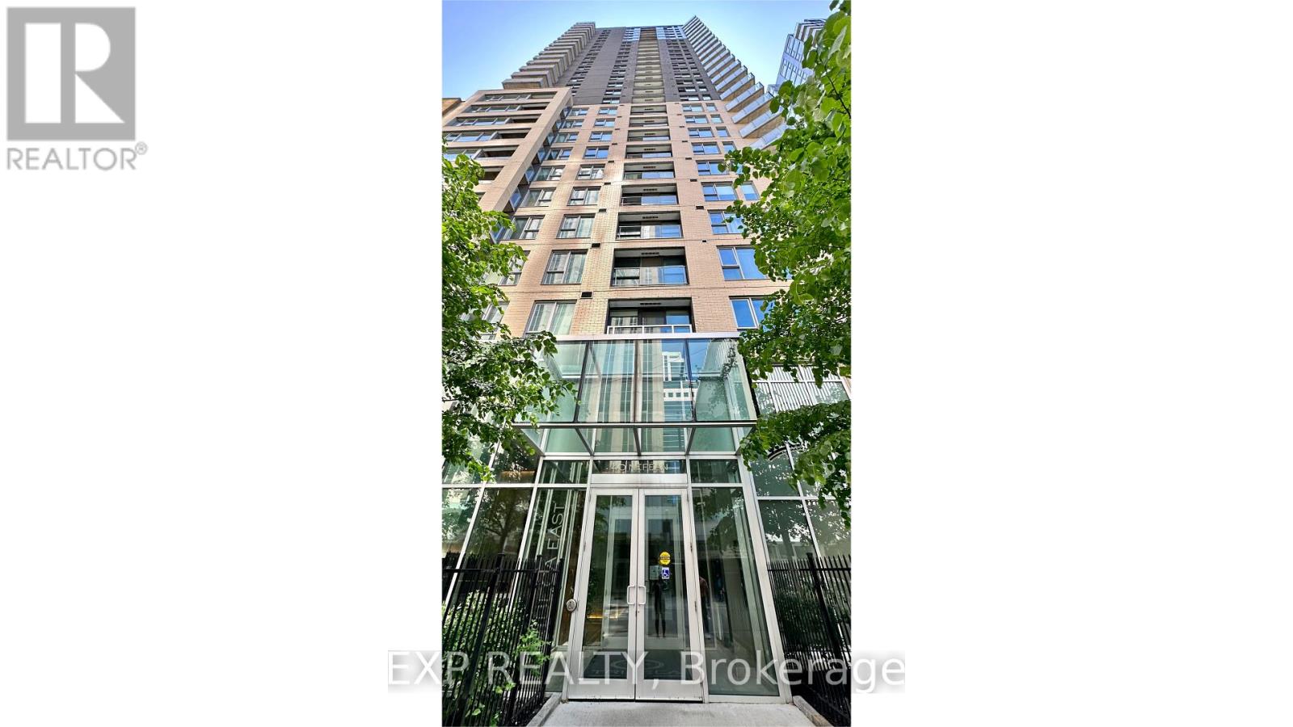Ottawa Listings
37 Sutcliffe Terrace
Ottawa, Ontario
Open House Sunday April 7th, from 2-4. Welcome to this beautifully maintained semi-detached home, perfectly situated in the highly desirable community of Barrhaven. This spacious property features 3 generously sized bedrooms, 2.5 bathrooms, and a bright, open-concept design that is ideal for family living. As you step inside, you'll be greeted by an inviting foyer that leads into a spacious family room, perfect for relaxing or entertaining. The modern kitchen boasts stainless steel appliances, ample counter space, and plenty of cabinetry, making it a home cook's perfect place for creating delicious meals. Adjacent to the kitchen is the dining area, with plenty of natural light flowing through large windows, providing a warm and welcoming atmosphere. Upstairs, the master bedroom offers a peaceful retreat with a walk-in closet and a private ensuite bathroom. Two additional spacious bedrooms share a well-appointed main bathroom, providing comfort and privacy for the entire family. The semi-fully finished basement offers additional living space that can be used as a family rec room, home office, or a gym area. Outside, the backyard is perfect for hosting summer barbecues or simply unwinding after a busy day. With close proximity to schools, parks, shopping, and public transportation, this home is ideally located for convenience and accessibility. Don't miss out on this opportunity to own a stunning home in Barrhaven. Book your showing today! (id:19720)
RE/MAX Hallmark Realty Group
222 Pioneer Road
Russell, Ontario
Discover a rare blend of sophistication, comfort, and energy efficiency in this custom-built Corvinelli masterpiece nestled on a double lot in the prestigious Russell Trails community. From the moment you arrive, this home impresses with it's thoughtful design, high-end finishes, and seamless indoor-outdoor living, perfect for families, entertaining guests, or enjoying tranquil, upscale living. Step inside and fall in love with the warm and welcoming living spaces, including a cozy living room with a fireplace, A chef's dream kitchen with two pantries, bar area, fireplace and luxury finishes. Elegant separate dining room ideal for formal gatherings. Main floor bedroom with private ensuite, perfect for guests or multigenerational living. Convenient main floor laundry and an additional powder room. The professionally finished lower level offers even more space to enjoy:Comfortable bedroom and custom 3-piece bath, both with heated floors. Private home office, ideal for remote work or focused productivity, wet bar, and family room with electric fireplace. Your very own gym and insulated wine/root cellar. Integrated Russound whole-home audio system for seamless entertainment. Step outside to your private backyard oasis, fully fenced and professionally landscaped for ultimate relaxation. Inground natural gas heated, salt water pool and sauna for spa-like comfort at home. Multiple sitting areas, raised garden beds, and lush greenery. Generac solar system with battery storage and backup Generac generator, designed for peace of mind and energy efficiency. A must-see for those seeking comfort, elegance, and modern luxury, only 30 minutes from downtown Ottawa and a short 24-minute drive to CFS Leitrim. Come and experience the ambiance and quality of this exceptional, better than new, beautiful home. Schedule your private showing today. Open House, Sunday, April 6th, 2:00-4:00. Professional photos will be uploaded as soon as possible. (id:19720)
RE/MAX Hallmark Realty Group
95 Moore Street
Carleton Place, Ontario
Nestled in the heart of Carleton Place, this charming home sits on an expansive, extra-deep lot with the possibility of severance (buyer to confirm). Perfectly positioned to enjoy all that Carleton Place has to offer, yet just a short, easy commute to Ottawa, this home seamlessly blends convenience and character. As you step inside, you're welcomed by the timeless charm of the living room, complete hardwood floors and a cozy gas fireplace. The eat-in kitchen offers both functionality and warmth, with the added convenience of main-floor laundry. Upstairs, you'll find two bedrooms and a full bathroom, as well as a small landing ideal for a home office or play area. The generous yard runs from MOORE street to Rochester which provides multiple possibilities and provides ample parking, room for gardens, and a handy storage shed. Experience the charm and convenience of town living this home is ready to capture your heart. (id:19720)
RE/MAX Affiliates Realty Ltd.
78 Edward Street
Mississippi Mills, Ontario
Welcome to your own slice of history in the charming and family-friendly community of Almonte! This stunning, lovingly restored homebuilt in the late 1800s has undergone a meticulous transformation, blending timeless character with modern updates to create a space that radiates warmth, comfort, and charm. Every inch of this home has been thoughtfully reimagined, preserving its historical beauty while bringing it up to code with an eye for sustainability and functionality. Boasting three spacious bedrooms and a beautifully updated bathroom, this home offers the ultimate in open-concept living, designed for both relaxation and entertaining. The home was thoughtfully roughed in for an additional bathroom and extension, giving you the freedom to personalize it even further. With a commitment to preserving the past, every original item that could be repurposed in the renovation was, ensuring that the home's long history remained intact. Outside, you'll find a cozy heated Bunkie perfect for a shop, bar or private retreat, along with a spacious storage garage. Inside, the updates are plentiful, including R20 spray foam insulation throughout, brand new subfloors with stunning pine plank flooring, and a state-of-the-art electric HVAC with AC. New 200 Amp electrical, PEX plumbing, a full water filtration system, and a brand-new kitchen and bathroom are just a few of the modern upgrades that make this home a true gem. The structural work was completed by a professional engineer and contractor, and updates also include a new roof (2016), new windows and doors, freshly repainted exterior, and fully waterproofed crawl space. Thoughtful touches like built-in storage throughout and even a secret room add character and practicality, making this property not just a home, but a sanctuary. Almonte, known for its friendly community and small-town charm, is the perfect place to call home. Don't miss your chance to experience this beautifully updated historic treasure. (id:19720)
Details Realty Inc.
367 Pickford Drive
Ottawa, Ontario
Your dream home awaits at 367 Pickford Dr, nestled in the charming Katimavik neighborhood. This meticulously maintained 3-bedroom, 3-bathroom home backs onto a serene wooded area, offering the ultimate in privacy. The main level features a bright and spacious living room, complete with a cozy wood-burning fireplace. From the living room, step through the patio doors onto your private deckperfect for a small BBQand enjoy the tranquil, fenced backyard oasis below.The next level boasts a modern kitchen with ample cabinet and counter space, as well as a separate dining area. A convenient powder room and main floor laundry, located just off the kitchen, add to the homes functionality. Upstairs, the large master bedroom offers a walk-in closet and a private ensuite powder room. Two additional generously-sized bedrooms and a full bathroom complete the upper level.Recent upgrades include brand-new carpeting and kitchen appliances, both installed in 2024. The condo fee covers water/sewer, fireplace inspections, building insurance, and exterior maintenance.This home is ideally located near popular public and Catholic schools, Hazeldean Mall, Farm Boy Plaza, medical centers, playgrounds, the Kanata Wave Pool, and OC Transpo on Pickford offering convenience and easy access to everything you need. At this competitive price, this home could be yours! (id:19720)
Tru Realty
935 Embankment Street
Ottawa, Ontario
***OPEN HOUSE ALERT - APR 5 , 3-7PM! *** Newly Built in 2023! ***BRAND NEW FENCE WILL BE BUILD IN THE NEXT COUPLE WEEKS!*** Luxurious Claridge Home with Over $50K in Upgrades! This stunning 4-bedroom + loft home offers over 3,300 sq. ft. of beautifully designed living space, including a fully finished basement with an upgraded 8'10" ceiling height. Thoughtfully upgraded throughout, this home features 9-ft ceilings on both the main and second floors, an extended quartz kitchen island, upgraded cabinetry with custom pantry storage, and a level A ceramic tile upgrade.The chefs kitchen is a highlight, boasting stainless steel appliances, an upgraded backsplash with leveling clips, a recycling center cabinet, and additional pot & pan drawers. The open-concept layout flows seamlessly into the family and dining areas, complete with a double-sided fireplace. A main-floor office and network wiring throughout add convenience.Upstairs, the primary suite offers a spa-like ensuite with a freestanding tub and ceramic wall surround, a walk-in closet, and upgraded lighting. A spacious loft, three additional bedrooms, a 3-piece main bath, and a second-floor laundry complete this level.The fully finished basement provides additional living space, featuring a large recreation room, a full 3-piece bathroom, and ample storage. Prewired for a future security system, this home is move-in ready.Located minutes from top-rated schools, parks, shopping, transit, and recreation, this home offers the perfect blend of luxury and convenience. Don't miss this incredible opportunity! For more information pls contact Tamir at 343-988-8890. (id:19720)
Right At Home Realty
6 Mill Hill Road S
Ottawa, Ontario
Freehold 3 bed 4 bath townhome in sought after Westcliffe Estates. Great location close to trails, 417/416, Queensway Carleton Hospital, shopping, and public transit. Freshly painted. Open concept living/dining with wood burning fireplace (no WETT). Well designed eat-in kitchen with white cabinetry. Primary retreat includes 3 piece ensuite and wall of closets. Two additional generously sized bedrooms and a family bath complete the second level. The sun-filled lower level family room with 3-piece bath, laundry, and storage. Enjoy the private backyard from the deck, with no rear neighbours. Close to trails, 417/416, Queensway Carleton Hospital, shopping, public transit and all this family friendly neighbourhood has to offer. Some photos virtually staged. 36 hours irrevocable on all offers. (id:19720)
Engel & Volkers Ottawa
725 Meadowridge Circle
Ottawa, Ontario
Welcome to 725 Meadowridge Circle, a beautifully crafted semi-detached bungalow built with quality by Rivington Homes. Nestled in the charming village of Carp, this elegant home boasts a stunning stone façade and an inviting interlock walkway. Step inside to a sun-filled main floor with an open-concept design, featuring hardwood and tile flooring throughout. The living room exudes warmth with a gas-burning fireplace, crown moulding, and a garden door leading to the deck. The custom Laurysen kitchen is a chefs dream offering abundant cabinetry, luxurious granite countertops, stainless steel appliancesincluding a gas stoveand a spacious island with seating.Primary bedroom with custom walk-in closet and en-suite featuring granite counters, glass shower and walk-in closet. A second main-floor bedroom or office features a large front window and a generous closet. A 4-piece main bath and convenient laundry complete the main level.The expansive lower level impresses with high ceilings, a large recreation room, a second gas fireplace, third bedroom and 4-piece bathroom. The mechanical room provides ample storage and space for a gym or workshop.Step outside to your backyard oasis featuring a fully fenced yard, oversized deck with glass paneling, BBQ nook with gas hookup, privacy screens, and a beautiful heated above-ground pool. Unique retaining walls showcase lovely perennial gardens and two patio seating areas for relaxation and entertaining.Additional highlights include an attached single garage with inside entry and a driveway accommodating two vehicles. Enjoy walking distance to Carps wonderful amenities, including schools, medical facilities, coffee shops, an ice cream parlor, the famous Carp Farmers Market, restaurants, pubs, a vineyard, and more! A perfect place to call HOME! (id:19720)
Rivington-Howie Realty Ltd.
10 Hayes Street
Mcnab/braeside, Ontario
Looking for a starter home or downsizing? Discover this little gem where Country living meets City life. Located in a quiet family friendly neighbourhood right across from 'Gillies Grove Nature Reserve' forested nature trails, and walking distance to the shores of the Ottawa River. Minutes to Arnprior amenities and access to 417 hwy. This charming well cared for, updated 2 bedroom + Bungalow, has a large bright living room, spacious washroom with jetted tub, lots of storage, main floor washer & dryer hook-up, and Fiber internet connection to the house. Recently finished basement with large rec room, plus a good size bonus rm/office, and spacious storage area. Attached garage with workbench and loft storage area. Enter either through the front door, or via the close-in Breezeway between the house and the garage. This charming & practical covered space, connects to both the garage and house, and can be used as either a mud room or comfortable seasonal sitting sun room, with a back door access to the large fully fenced yard, where you can relax or entertain on the expansive deck and screened Gazebo, grow your own veggies in the corner garden, and at the end of the day, relax and enjoy sitting around the cozy firepit area in the back corner of the private yard. Hurry, won't last long! 48 hours irrevocable on all offers required. (id:19720)
Royal LePage Performance Realty
2402 - 40 Nepean Street N
Ottawa, Ontario
Welcome to Tribeca East, a luxurious condo in the heart of one of the most sought-after locations in the city. This stunning 24th-floor condo offers spectacular Northern views from your Juliet balcony, creating a serene atmosphere. The condo features include upgraded potlights and light fixtures, an open-concept kitchen with granite countertops, natural stone backsplash, sleek high-gloss white cabinets, and sun shades in the living room. In your bedroom, you will find Dual sun shades & blackout shades,a smart ceiling fan, and a custom-built-in closet organization system. Additional shelving in laundry closet, and has been recently professionally painted as well. The living and dining areas are perfect for entertaining, complemented by engineered hardwood floors throughout. The condo is equipped with modern amenities, including parking, gym, sauna, pool, locker room with showers, guest suite, conference room, party room, concierge, secure access, communal BBQ, and courtyard. Located steps from Elgin Street, Parliament Hill, Rideau Canal, the National Arts Centre, Rideau Centre, and ByWard Market, you'll have access to everything you need. Not to mention, Farmboy is located in the same building, making it convenient for all your needs. (id:19720)
Exp Realty
204 Casa Grande Circle
Ottawa, Ontario
Prestigious home with over $100,000 in upgrades! Backing onto Sweetvalley Park, this home radiates brilliance and light through its southern exposure and 9-foot ceilings on the main floor. Main foyer featuring bench seating and a meticulously crafted powder room. The expansive great room, open to the upper level, showcases a breathtaking gas fireplace embraced by a slate frame and grants access to a front balcony. Visually stunning, custom gourmet kitchen equipped with granite counters, a premium built-in double oven, and an induction cooktop. Enlarged island with additional storage cabinets, wine rack, and pot/pan drawers, coupled with in-cabinet organizers for optimal functionality. Upper level features a luxurious Master suite with a meticulously crafted custom closet and a spa-inspired ensuite, complete with a massage tub. There are also two secondary bedrooms, a full bathroom, and a custom laundry nook. Living space in the basement features a 3pc bathroom and abundant storage. Added upgrades: flooring, pot lights, AV wiring, ceiling speakers, home intercom system. ** This is a linked property.** (id:19720)
RE/MAX Hallmark Realty Group
18 Sunnybrooke Drive
Ottawa, Ontario
Welcome to 18 Sunnybrooke Drive! Located in the heart of Emerald Meadows, one of Kanata's most desirable neighbourhoods, this beautifully updated and move-in-ready home offers the perfect blend of comfort, style, and functionality.This charming 3-bedroom, 2-bathroom home features a spacious, open-concept main floor with a seamless flow between the living and dining areas, perfect for entertaining. A cozy gas fireplace creates a warm and inviting atmosphere, while a convenient kitchen pass-through keeps everyone connected. Both bathrooms have been tastefully renovated, and the fully finished basement provides incredible versatility, ideal for a home office, gym, or family recreation room.Enjoy peace of mind with numerous upgrades:Windows (2019) Furnace (2017) Roof (2011) A/C (2018). A Generator panel has been installed for added backup protection. Step outside to your private, fenced-in backyard, a wonderful space for kids to play, summer BBQs, or simply relaxing. All this in a vibrant, family-friendly community just minutes from parks, top-rated schools, shopping, restaurants, and public transit. Don't miss your chance to make this lovely home yours!! (id:19720)
Solid Rock Realty













