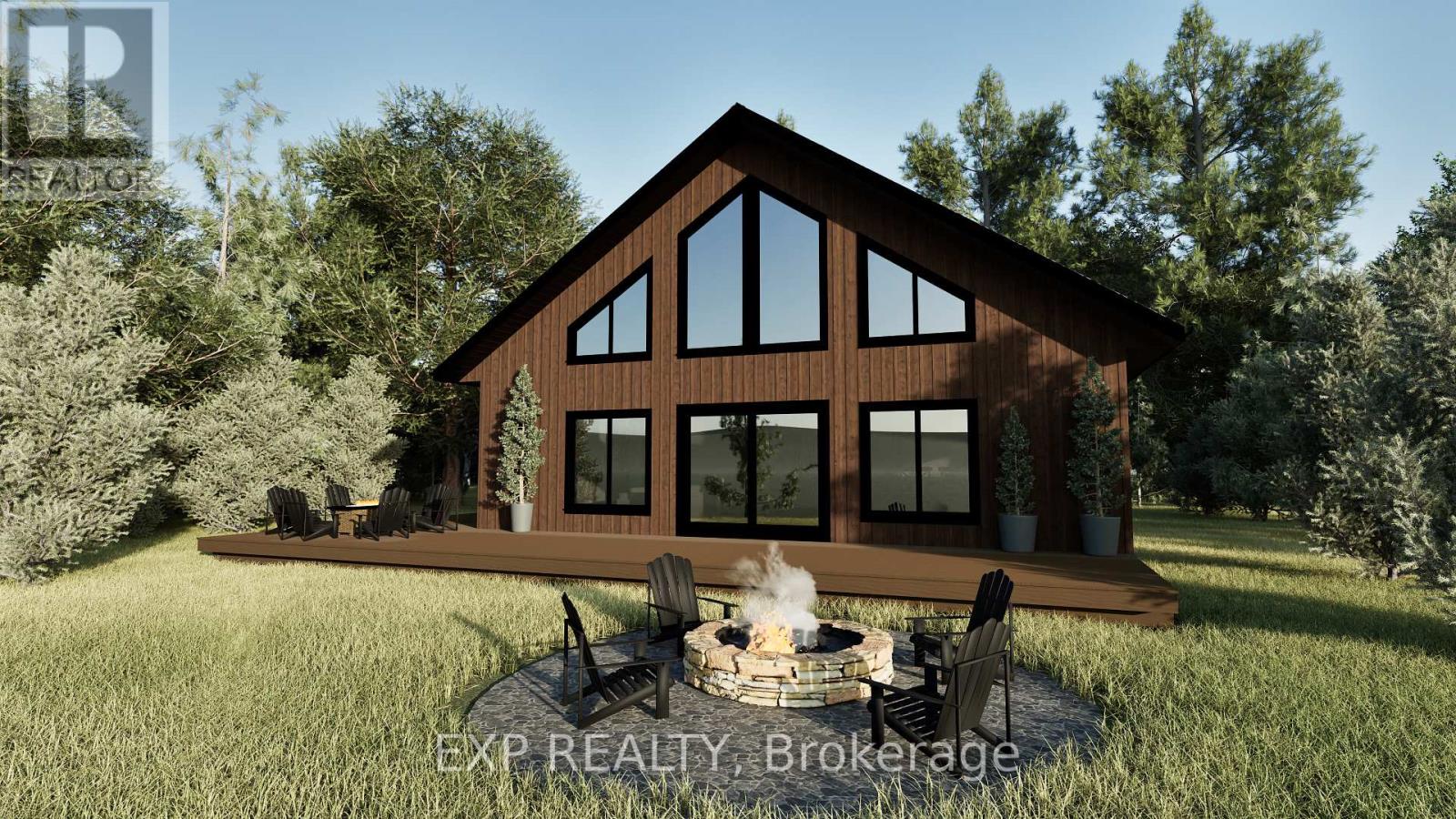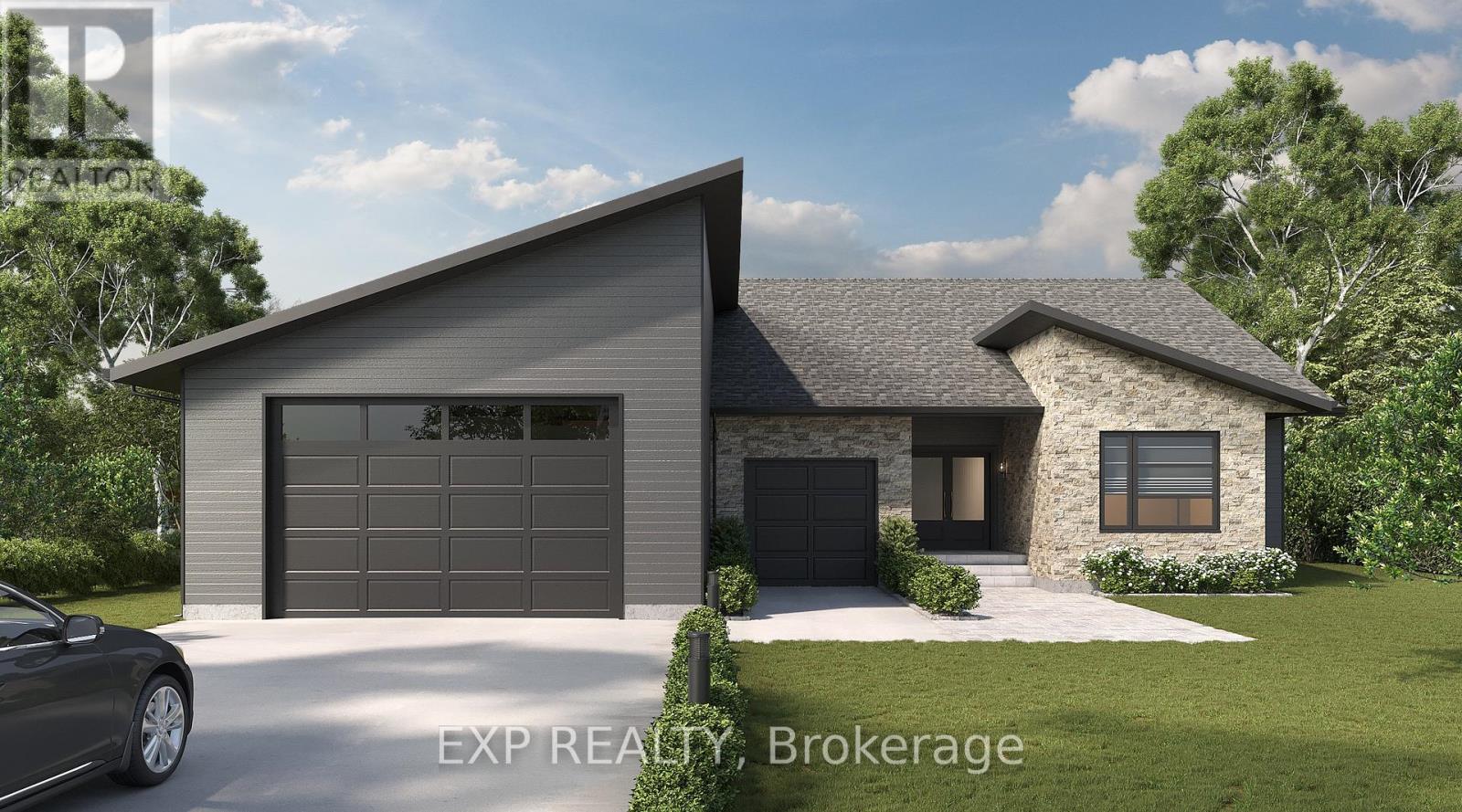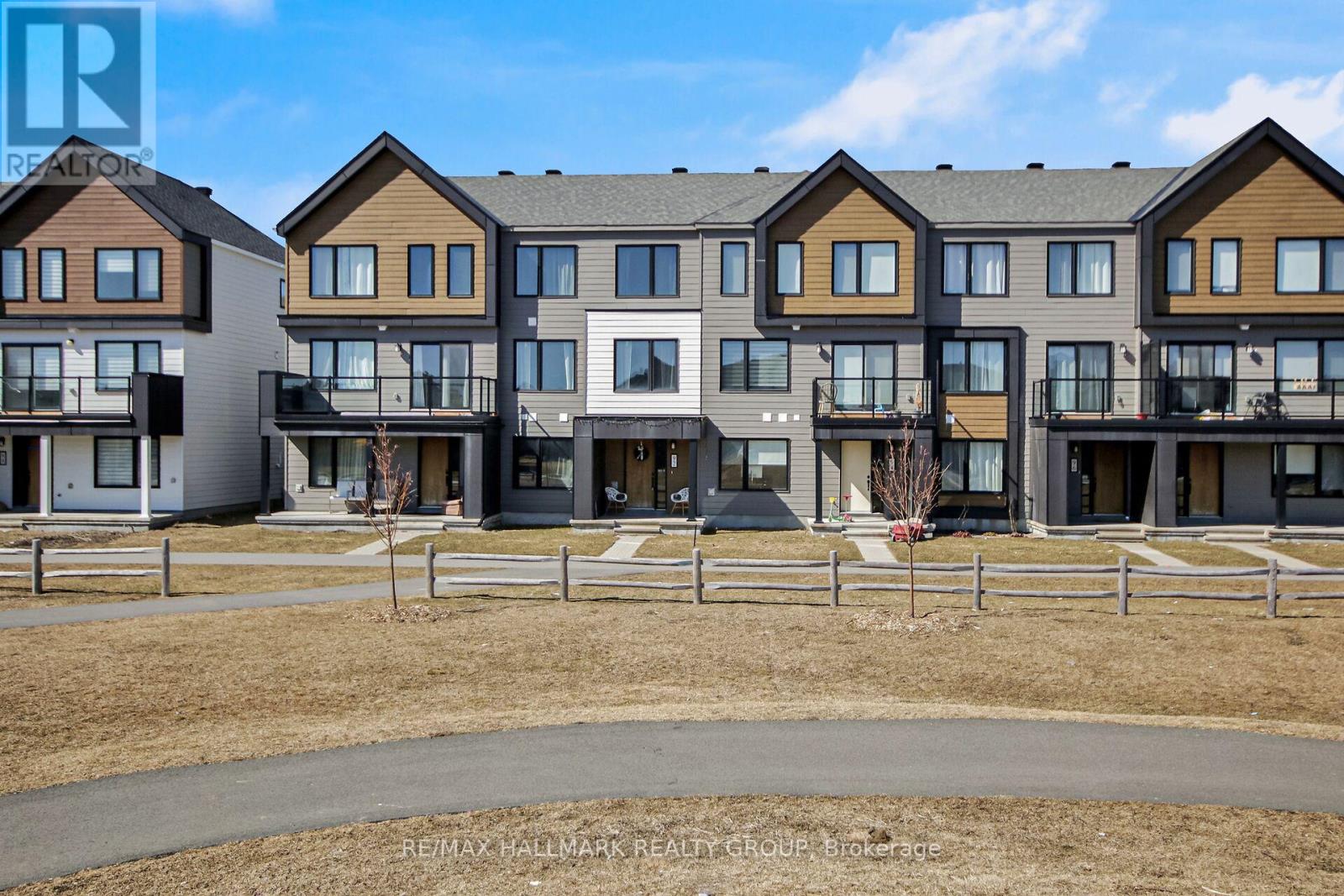Ottawa Listings
56 Mersey Drive
Ottawa, Ontario
Situated in the desirable neighbourhood of Morgan's Grant, this charming 3-bedroom, 2.5-bathroom Minto "Ventura" home offers the largest family room on the street! Just a short walk to shopping, clinics, banking, and public transit, it provides both a prime location and everyday convenience. The bright and spacious main level features an open-concept living and dining area with gleaming hardwood and ceramic flooring. The modern kitchen boasts stunning quartz countertops, ample cabinetry, and stainless steel appliances. A generous family room with a cozy gas fireplace makes for the perfect gathering space. Upstairs, the primary bedroom offers a private ensuite with a luxurious jacuzzi bath, while two additional bedrooms provide ample space for family or guests. Step outside to a beautifully landscaped yard, surrounded by mature trees and lush flower gardens, creating a peaceful retreat. Additional highlights include plenty of storage, a well-maintained roof (2014), and a newer furnace (2020). Move-in ready and perfectly located - schedule your showing today! ** This is a linked property.** (id:19720)
Exp Realty
216 St Bernardin Street
The Nation, Ontario
OPEN HOUSE SUNDAY APRIL 6: 2-4 PM!! Looking for the perfect bungalow to downsize in comfort and style? This beautifully maintained home sits on a peaceful ravine lot with a gentle creek, offering a serene retreat just minutes from essential amenities. Everything you need is on one level: The bright, open-concept living spaces features beautiful hardwood floors, while the updated kitchen boasts a large window with a picturesque backyard view. Spacious main-floor bath offers a luxurious soaker tub and oversized walk-in shower, perfect for relaxation! Large bedrooms & main-floor laundry. The lower level features oversized windows, an additional bedroom, a bright family / TV room, home office and ample storage, giving you space to host guests without the upkeep of a larger home. Outside, enjoy a morning coffee while looking at the lush green space from the Gazebo or Pool. Includes convenient attached garage with Inside Access PLUS oversized (24x28) Insulated & Heated Detached Garage with Storage Loft. Recent Updates include a new water reservoir, reverse osmosis system, and UV filter (2020), and whole home fair filtration system (2022). Ideally located between Ottawa & Montreal with quick access to HWY 417 & HWY 50, this home offers easy, stress-free living in a stunning setting! (id:19720)
RE/MAX Hallmark Realty Group
337 Catsfoot Walk
Ottawa, Ontario
Welcome to this exquisite new home, a haven of modern elegance and thoughtful design ideal for first-time buyers and astute investors alike! It offers a harmonious blend of style, space, and functionality. Step inside and be embraced by the luminous, open-concept layout, where soaring windows bathe every corner in natural light, creating an ambiance of warmth and tranquility. The heart of the home an impeccably designed kitchen boasts a seamless flow, making meal preparation both effortless and enjoyable. Adjacent to the kitchen, the expansive great room offers a welcoming retreat, perfectly suited for cozy gatherings. Upstairs, tranquility and sophistication await. The primary suite is a luxurious retreat, complete with a walk-in closet and an ensuite bathroom, creating the perfect sanctuary for rest and rejuvenation. An additional well-appointed bedroom and a beautifully designed common bathroom provide space and privacy for family or guests. As a crowning touch, the private balcony off the primary bedroom invites you to sip morning coffee or enjoy an evening breeze. The fully finished basement extends your living space, featuring an additional bedroom with a walking closet, a full bathroom, and two spacious storage rooms, ensuring every belonging has its place. Practicality meets convenience with tandem parking for two vehicles right at your doorstep, while a dedicated storage locker offers the ideal space for winter tires, sports equipment, and seasonal essentials. This is more than just a home, its a place where elegance, comfort, and modern convenience come together in perfect harmony. Welcome home! (id:19720)
Details Realty Inc.
10 Black Spruce Court
Greater Madawaska, Ontario
**The Webber Model - Modern Bungalow (with loft upgrade purchase option) in Scenic Calabogie** Experience the perfect blend of rustic charm and modern elegance in this beautifully designed 2-bedroom (optional loft with 3 rd bedroom and bath at an additional price), 2 -bathroom bungalow. Set in an exclusive community of 52 single-family homes, this residence features woodcraft details, exposed beams, and metal accents, creating a warm yet contemporary feel. Move-in slated for Fall 2025 - still time to customize! This home does have an upgrade option for a loft (bed and bath) with an upgrade to garage as well. Located in the heart of Calabogie, this home is surrounded by year-round outdoor adventures, including over 50 lakes, the Manitou Mountain Trail, Eagles Nest hike, and hundreds of kilometers of walking and ATV trails. Whether you enjoy boating, skiing, hiking, or simply relaxing in nature, this community offers something for everyone. The home also boasts a polar-foamed basement with drywall, electrical to code, and a 3-piece rough-in, providing endless possibilities for future expansion. Dont miss your opportunity to embrace the ultimate four-season lifestyle in this breathtaking community. Secure your dream home today! (id:19720)
Exp Realty
57 Longleaf Way
Greater Madawaska, Ontario
**The Quinn Model - Modern Bungalow in Scenic Calabogie** Experience the perfect blend of rustic charm and modern elegance in this beautifully designed 2 bedroom, 2 bathroom bungalow with an attached 2 car garage. Set in an exclusive community of 52 single-family homes, this residence can feature woodcraft details creating a warm, yet contemporary, feel. Move-in slated for Fall 2025 - still time to customize! Nestled in Calabogies latest community, Granite Village, this home is surrounded by year-round outdoor adventures, including over 50 lakes, the Manitou Mountain Trail, Eagles Nest Look-out, and hundreds of kilometers of walking and ATV trails extending to the thousands of acres of crown land. Whether you enjoy boating, skiing, hiking, or simply relaxing in nature, the area offers something for everyone. The basement, featuring a spray foamed foundation, drywall, electrical, and a 3-piece bathroom rough-in, offers a blank canvas for endless possibilities. Dont miss your opportunity to embrace the ultimate four-season outdoor lifestyle in this breathtaking community. Secure your dream home today! (id:19720)
Exp Realty
460 - 512 Pilot Private
Ottawa, Ontario
OPEN HOUSE: Sunday, April 6, 2-4 P.M. Well maintained, END/Upper unit with 3 bedrooms, 1.5 bathrooms, built in 2022, in the new and developing extended area of Stittsville. Modern finishes in this low maintenance condo townhouse. Main level features open concept layout with kitchen, living room and dining room space. Good natural light with additional side windows since it is an end unit with no side neighbours. Easy maintenance laminate flooring on main level. Kitchen features light grey cabinetry, large island/breakfast bar, stylish white subway backsplash, stainless steel hood fan and pot lights. Designated pantry for added storage. Spacious balcony for BBQ's and enjoying outdoors. Primary bedroom with covered balcony and walk in closet. Two additional bedrooms. Laundry room on third level with added storage space. Walk to stores and restaurants. New schools in the area for families! Designated parking space. Take the virtual tour with link on listing. (id:19720)
Solid Rock Realty
3754 Autumnwood Street
Ottawa, Ontario
Welcome to 3754 Autumnwood Street, a stunning sun-filled 4-bedroom, 2.5 bath, two-story detached, nestled in the heart of the much sought-after neighborhood of Emerald Woods in Blossom Park. Meticulously maintained by ONE original owner, this beautifully designed Earl model is situated directly across the street from Emerald Woods Park!! The spacious main floor boasts a large sun-filled living room, a separate dining room, and a welcoming family room, overlooking the massive rear deck and backyard. The kitchen boasts gorgeous handmade maple wood cabinets, an eat-in area, leading to the adjacent family room. The second floor showcases a large-sized primary, complete with a spacious walk-in closet and full ensuite. This floor continues with 3 other large bedrooms and full bathroom. This family-centric neighborhood offers a blend of peacefulness, and convenience, easy access to all amenities, great shopping, NCC trails, transit/LRT, excellent schools, and the Ottawa International Airport! (id:19720)
Exp Realty
617 Fisher Street
North Grenville, Ontario
**Nearly New 4-Bedroom End Unit Townhome Prime Corner Lot!** Built by EQ Homes in 2023-2024, this Atticus model offers almost 1,900 sq. ft. of modern living and is still covered by Tarion Warranty. Situated on a large corner lot, this end-unit townhome features a rare double-car garage, a spacious front porch, and a finished basement. The bright and open main floor boasts a welcoming foyer, a luxurious kitchen with a pantry, a spacious dining area, and a living room that opens to the backyard. A gas hookup is available for a BBQ and a gas stove should buyers choose to switch from electric. Upstairs, enjoy 4 generous bedrooms, including a primary suite with a walk-in closet and ensuite, plus a second-floor laundry room! Additional upgrades include eavestroughs (installed summer 2024) and a water softener. Located within walking distance to Equinelle Clubhouse, parks, splash pad, and scenic trails, this is the perfect home for families looking for space, style, and convenience. Don't miss out, schedule your showing today! (id:19720)
Exp Realty
140 Daly Avenue
Ottawa, Ontario
This spacious 1-bedroom + den, 2-bathroom condo offers an open-concept kitchen with a breakfast bar, seamlessly flowing into a bright living areaperfect for entertaining! The primary bedroom boasts a 4-piece ensuite, while the large den with an extra closet provides ample storage. Plus, enjoy the convenience of in-suite laundry, a storage locker, and a private entrance with a porch. Located in the heart of Ottawa, you're steps from the Rideau Centre, University of Ottawa, Byward Market, and top-rated restaurants. Don't miss this incredible urban living opportunity! (id:19720)
Exp Realty
222 - 292 Masters Lane
Clarence-Rockland, Ontario
Luxurious Upper unit open concept Condo, overlooking the beautiful views of the Rockland golf course can be yours NOW! You will enjoy the cathedral ceilings in the living/dining area, with loads of natural daylight, two spacious bedrooms with plenty of closet space, a luxurious bathroom with shower and soaker tub, in unit laundry and HUGE 4 season covered balcony/porch with additional storage space. High end SS appliances, Chef's island with Quartz countertops and much more. Parking at your front door #16, additional parking available at $31/mth, and visitors parking. Great value, priced to sell !! Quick closing possible. (id:19720)
First Choice Realty Ontario Ltd.
68 Hubble Heights
Ottawa, Ontario
Attention to details in this Original Owner Upgraded 2020 Urbandale built home! Open-concept main lvl w/ hardwood flrs & pot lights. Designer tile foyer leads to an office/den that easily converts to guest suite w/ 3pc bath. Open concept living/dining area incl. natural light through lrge windows & gas fplace w/ stone tile focal wall. Kitchen w/ quartz island, Bosch SS appls, deep sink w/ byard views & soft-close cabinets w/ corner lazy Susans. Butler's pantry w/ fridge that can easily convert to main lvl laundry, walk-in pantry & a mudrm w/ inside entry to 2-car garage. Upstairs, primary bed boasts a WIC, luxe 5pc ensuite w/ soaker tub, double vanity & rain shower, a laundry suite, beds (1 w/ double closet, 1 w/ WIC) & dual-vanity bath w/ separate tub/shower area. LL w/ rec rm, storage & fitness area. Enjoy an exterior w/ a composite deck, interlocked patio & fully PVC fenced byard. Near parks, future LRT stations & the amenities. 24 Hr Irrev on all offers. Some images digitally staged/altered., Flooring: Hardwood, Flooring: Carpet Wall To Wall **EXTRAS** Urbandale, Detached, Backyard, Open Concept Main Level, 2nd Floor Laundry, Main Level Office or Den, Butler pantry, Centre Island with seating, Stainless Steel Appliances, Hardwood Floors, 5 Piece En Suite, Finished Basement (id:19720)
Coldwell Banker First Ottawa Realty
92 Kyanite Lane
Ottawa, Ontario
Experience urban living at its finest in this 3-year-old 4-bedroom townhouse featuring 3.5 bath (including 2 en-suites) & 2 car garage. It overlooks Darjeeling park, offering a scenic and peaceful backdrop. Located 5 minutes' walk to ST JOSEPH CATHOLIC HIGH SCHOOL and to Marketplace. 50K in builder upgrades including quartz & granite counters, hardwood on main level and stairs, and a fancy fireplace. Bedroom suite equipped with en-suite and walk-in closet on first level can be used as home office as well! The second level features a very large living area, powder room, sleek & stylish kitchen with plenty of counter and storage space, large dining & walkout to a HUGE DECK ideal for entertaining. Top floor has a large primary bedroom with en-suite & walk in closet, a family bathroom & 2 more bedrooms. Bright and sunny on all sides! Walking distance to transit, amenities, shopping & restaurants. This home is a rare find in a sought-after neighborhood - schedule a viewing today! (id:19720)
RE/MAX Hallmark Realty Group













