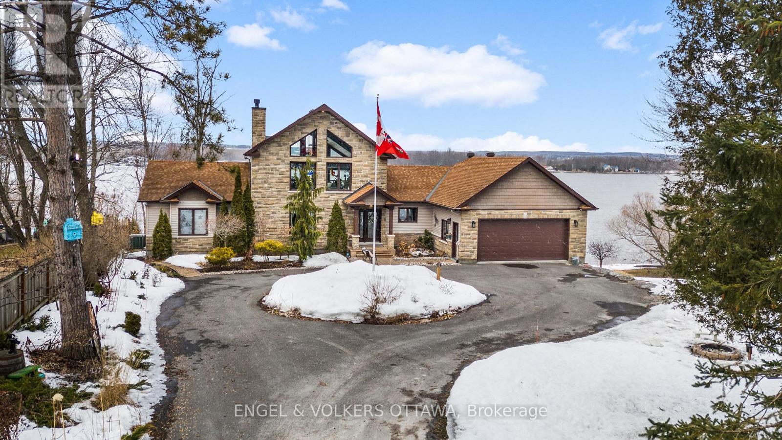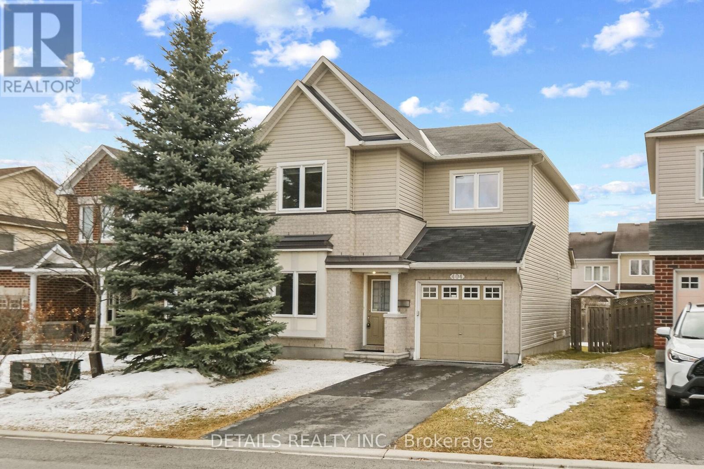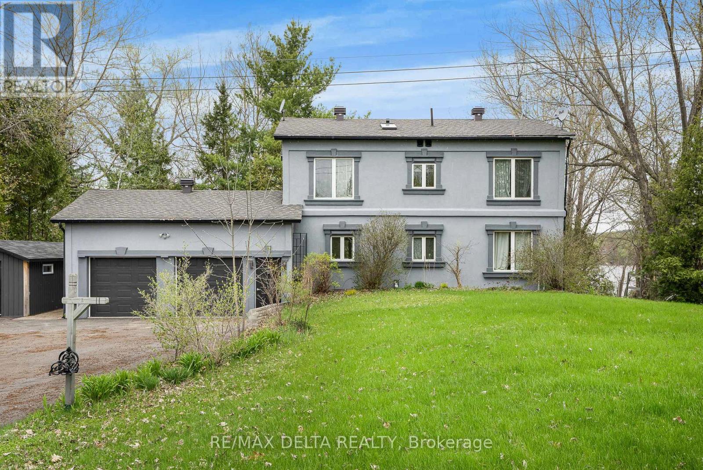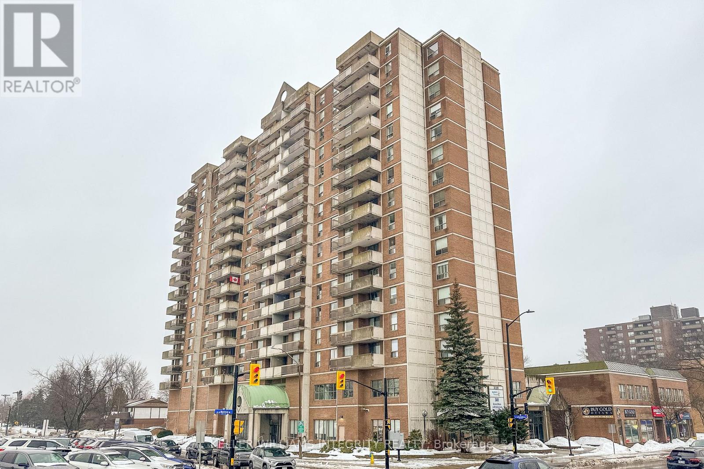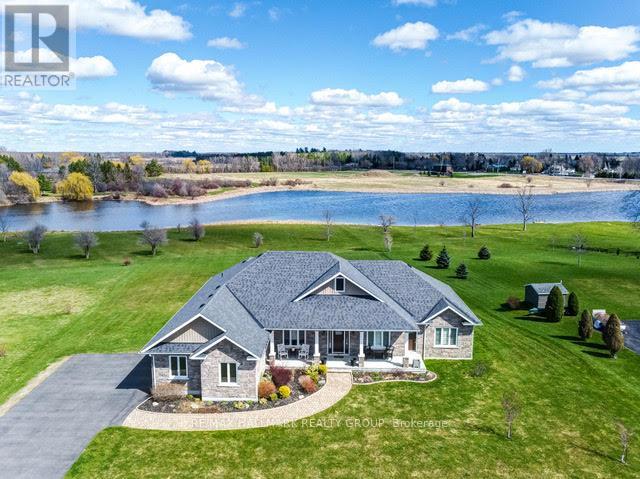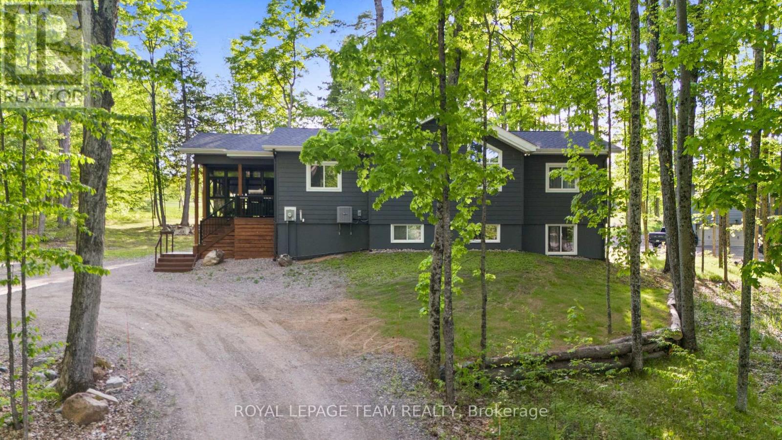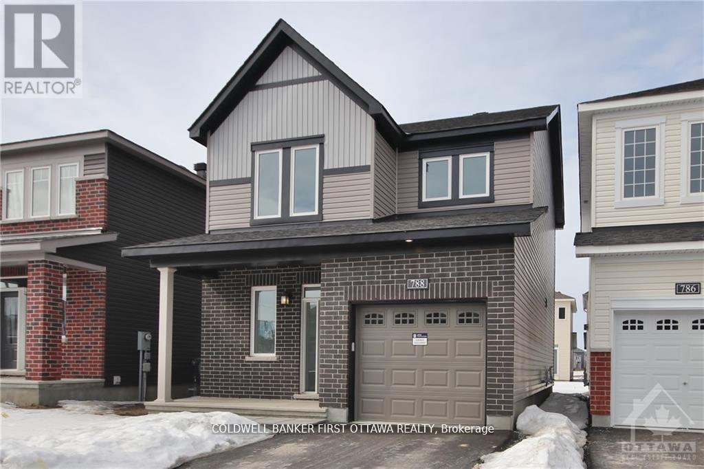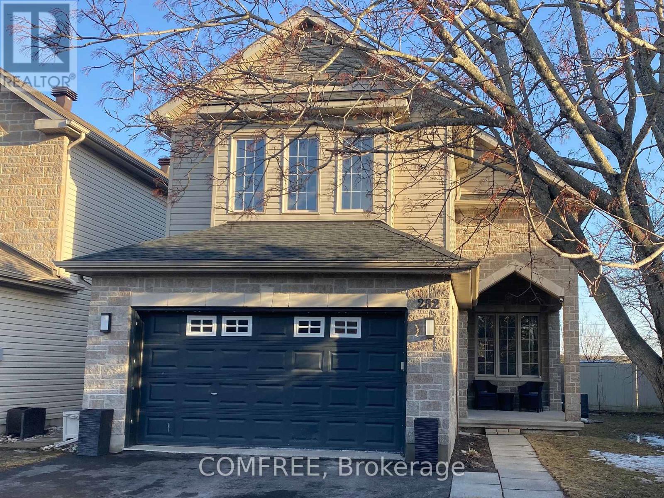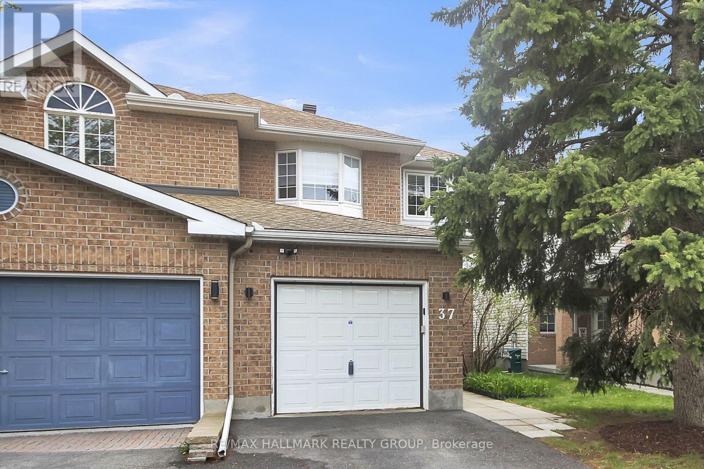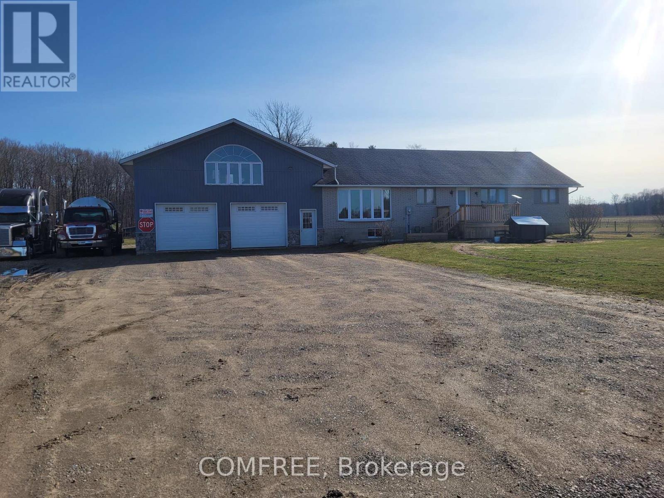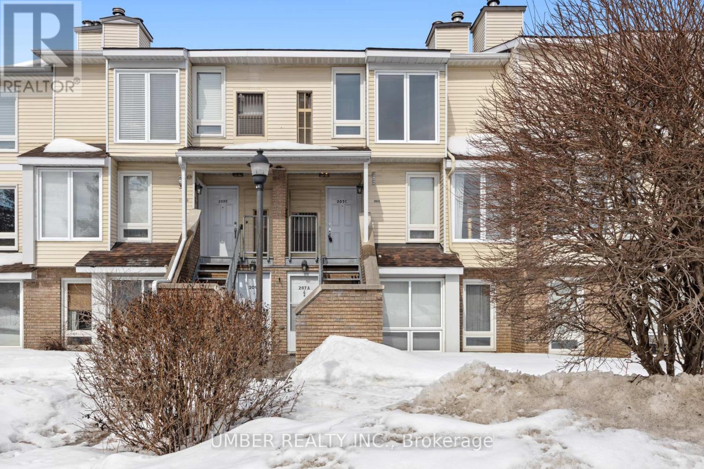Ottawa Listings
68 Hubble Heights
Ottawa, Ontario
Attention to details in this Original Owner Upgraded 2020 Urbandale built home! Open-concept main lvl w/ hardwood flrs & pot lights. Designer tile foyer leads to an office/den that easily converts to guest suite w/ 3pc bath. Open concept living/dining area incl. natural light through lrge windows & gas fplace w/ stone tile focal wall. Kitchen w/ quartz island, Bosch SS appls, deep sink w/ byard views & soft-close cabinets w/ corner lazy Susans. Butler's pantry w/ fridge that can easily convert to main lvl laundry, walk-in pantry & a mudrm w/ inside entry to 2-car garage. Upstairs, primary bed boasts a WIC, luxe 5pc ensuite w/ soaker tub, double vanity & rain shower, a laundry suite, beds (1 w/ double closet, 1 w/ WIC) & dual-vanity bath w/ separate tub/shower area. LL w/ rec rm, storage & fitness area. Enjoy an exterior w/ a composite deck, interlocked patio & fully PVC fenced byard. Near parks, future LRT stations & the amenities. 24 Hr Irrev on all offers. Some images digitally staged/altered., Flooring: Hardwood, Flooring: Carpet Wall To Wall **EXTRAS** Urbandale, Detached, Backyard, Open Concept Main Level, 2nd Floor Laundry, Main Level Office or Den, Butler pantry, Centre Island with seating, Stainless Steel Appliances, Hardwood Floors, 5 Piece En Suite, Finished Basement (id:19720)
Coldwell Banker First Ottawa Realty
204 Casa Grande Circle
Ottawa, Ontario
Prestigious home with over $100,000 in upgrades! Backing onto Sweetvalley Park, this home radiates brilliance and light through its southern exposure and 9-foot ceilings on the main floor. Main foyer featuring bench seating and a meticulously crafted powder room. The expansive great room, open to the upper level, showcases a breathtaking gas fireplace embraced by a slate frame and grants access to a front balcony. Visually stunning, custom gourmet kitchen equipped with granite counters, a premium built-in double oven, and an induction cooktop. Enlarged island with additional storage cabinets, wine rack, and pot/pan drawers, coupled with in-cabinet organizers for optimal functionality. Upper level features a luxurious Master suite with a meticulously crafted custom closet and a spa-inspired ensuite, complete with a massage tub. There are also two secondary bedrooms, a full bathroom, and a custom laundry nook. Living space in the basement features a 3pc bathroom and abundant storage. Added upgrades: flooring, pot lights, AV wiring, ceiling speakers, home intercom system. ** This is a linked property.** (id:19720)
RE/MAX Hallmark Realty Group
C - 810 Roger Griffiths Avenue
Ottawa, Ontario
Welcome to this BRAND NEW APARTMENT located on the top floor in the desirable Mapleton community. Offering 1195 sqft of contemporary living space, this spacious 2 Bed/2Bath flat is the perfect blend of style and comfort. With 9-foot ceilings and an abundance of natural light, the open floor plan creates an inviting atmosphere throughout the home. The kitchen is a chefs dream, featuring premium LG stainless steel appliances, including a French door fridge, dishwasher and in-suite washer and dryer. This unit also includes a covered balcony, perfect for outdoor relaxation. Modern touches such as upgraded interior doors, quartz countertops, laminate/ceramic flooring, a smart thermostat, dedicated heat recovery ventilator and A/C Unit. Additional conveniences include window treatments for privacy and a wall TV bracket for easy mounting of your television. As part of the community, residents enjoy access to a variety of amenities, including one designated parking space, 10 visitor parking spots, and two electric vehicle charging stations. For added convenience, theres also a garbage and bicycle accessory building, ensuring everything is organized and easily accessible. With everything this home has to offer, you wont want to miss the opportunity to make it yours. Pay stubs, Photo ID, Rental application and Credit Check required. (id:19720)
Exp Realty
7 - 486 Via Verona Avenue
Ottawa, Ontario
Welcome to this bright and spacious top-floor, corner end unit in the heart of Longfields! This stunning 2-bedroom + den, 2-bath condo offers an open-concept layout filled with natural light from large sun-filled windows. The modern neutral palette, hardwood floors, and stylish finishes create a warm and inviting atmosphere.The kitchen boasts stainless steel appliances and a generous peninsula/breakfast bar with a double sink, overlooking the dining area - perfect for entertaining. The living room features an elegant coffered ceiling and patio doors leading to your private 8'11" x 8' deck. The primary bedroom impresses with a charming turret-style design and a 3-piece ensuite, while the spacious second bedroom and convenient utility/storage room with in-unit laundry complete this incredible home. Located in the vibrant Longfields neighborhood, this condo is just steps away from top-rated schools, parks, walking and biking paths, grocery stores, restaurants, and the nearby transit station - offering seamless access to everything you need. Whether you're a first-time buyer, investor, or downsizer, this is an opportunity you wont want to miss! Parking space included. Book your showing today! (id:19720)
RE/MAX Hallmark Realty Group
20 Beech Street
South Stormont, Ontario
Welcome to Ingleside, this home is located on the desirable Beech Street, located close to most amenities, schools and park. The well thought out kitchen design has lots of storage space and counter lighting, lower slide out shelving in all cabinets, pantry, island for meal preparation, a breakfast counter and dining area. There are 3 bedrooms on the main floor with the primary bedroom features a 3pc ensuite and walk -in closet. Main bathroom is a 4 piece. Laundry area is located adjacent to the bedrooms. Sit and relax in the comfortable front facing living room. Basement features a large rec room with 2 bonus rooms and a 3pc bathroom, furnace room, storage room and one very large cold storage. Outside has lot's of parking with a bonus paved pad 11' x 25' on the East side of the garage to park your RV or trailer. The attached, insulated 22' w x 25' D garage with 15' door. This is an original 1 owner home built in 2002. (id:19720)
Coldwell Banker Coburn Realty
2087 Gardenway Drive
Ottawa, Ontario
Welcome to this 3-Bedroom Home with Endless Potential! Welcome to this spacious 3-bedroom + den, 4 bathroom (2 full/2 half) home, perfectly situated in a family-friendly neighbourhood close to schools, parks, and convenient shopping. Step inside to discover a bright and functional layout with ample space for family living. The finished basement offers a versatile den and a stylish bar for entertaining or creating a cozy retreat. Outside, enjoy a generous backyard with a deck, perfect for summer barbecues and outdoor relaxation.This home is a fantastic opportunity for contractors, investors, or buyers looking to customize and make it their own. With solid bones and endless potential, it's ready for your personal touch. Don't miss out - schedule your showing today! ***photos coming shortly** (id:19720)
Royal LePage Performance Realty
104 Wild Senna Way
Ottawa, Ontario
SOUTH FACING Townhome with direct access from LONGFIELDS DRIVE in Barrhaven! Endless amenities at your door steps: just minutes to Barrhaven Marketplace, schools, transit & parks. This home boasts 3BED/3BATH & a large MULTIPURPOSE SPACE on the ground floor ideal for a HOME BUSINESS. The main floor boasts a spacious dining, living areas along with a BEAUTIFUL CHEF's KITCHEN featuring QUARTZ counters, stainless steel appliances and a large breakfast island. Hosting a party? Sit more guests in the breakfast island, and don't forget the OVERSIZED BALCONY, conveniently located off the dining area allowing easy access for ENTERTAINING & GATHERINGS. 9 FT CEILINGS, neutral tone flooring and upgraded lighting. The upper floor features 3 generous sized rooms including a PRIMARY BEDROOM SUITE w/reading nook, large WIC and a MODERN ensuite w/GLASS SHOWER. 2 other bdrms, laundry & a FULL BATH completes this level. (id:19720)
Sutton Group - Ottawa Realty
2613 Trans Canada Highway
Ottawa, Ontario
Located just 20 minutes from downtown Ottawa and 5 minutes from Trim LRT, 2613 Trans Canada Highway offers a unique blend of privacy, comfort, and stunning riverfront views. Set on a 100' x 417' lot, this thoughtfully designed home is accessed by a long tree-lined laneway, setting it back from the road for a quiet and secluded feel. Inside, vaulted ceilings and floor-to-ceiling windows bring in natural light and highlight the sweeping views of the Ottawa River. Warm wood flooring, an exposed wood ceiling, and a striking wood-burning stone fireplace create a welcoming and refined atmosphere. The home features 3 bedrooms, 3 bathrooms, and a loft overlooking the main living area, perfect for an office, reading nook, or additional lounge space. The main floor includes a spacious primary bedroom with a gas fireplace, a private balcony, and a luxurious 6-piece ensuite, offering a serene retreat with breathtaking views. The first floor also features a wrap-around deck, providing a perfect spot for outdoor relaxation. The chef's kitchen is a highlight, featuring a large island, built-in appliances, and an oversized fridge, ideal for both everyday cooking and entertaining. The fully finished lower level is an entertainer's dream, featuring a custom bar, pool table, dedicated movie room, and an additional bedroom. Step through the patio doors leading to a flagstone patio, offering a spot to relax while overlooking the river. In addition to the main double-car garage, the attached basement garage offers a workbench, space for the included John Deere X380 lawn tractor, and room for storing yard and boat equipment. The sale also includes a 50' dock, a boat lift with a canopy, and a Glastron GX185 boat. Outside, the large lot provides ample space for outdoor living. A rare opportunity to own a home where thoughtful design, modern amenities, and natural beauty come together. Contact us today to schedule a private viewing. (id:19720)
Engel & Volkers Ottawa
2854 Haughton Avenue
Ottawa, Ontario
Nestled in one of Ottawa's most serene and welcoming neighborhoods, this stunning 2017 custom-built 4-bedroom, 4-bathroom home is a true gem. Just a short stroll from the picturesque Ottawa River and Britannia Beach, it offers a perfect blend of modern luxury and timeless charm. The main floor connects the kitchen+island, dining and living areas in a bright open concept layout with broad plank hardwood flooring. The kitchen and island cabinets are white and sleek, hardwared in chrome, and surfaced with white serpentined quartz counters and a waterfall edging over the 7'7" island. The space is completed with high-end stainless steel appliances including a gas stove with double ovens. From the dining area, a large den/office provides the perfect setup for working from home or a kids' playroom. The second floor is highlighted by an expansive 400 sqft. principal suite with walk-in closet, decorated with a paneled feature wall and a window bench. The ensuite bathroom is clean with white and chrome modern finishes, a 6' x 3' custom walk-in shower and soaker tub. This suite has its own private deck overlooking the back yard! Three additional spacious bedrooms (no carpet!) and a full bathroom with a custom walk-in shower and tub. You'll also love the massive 8'5" x 14' laundry room, equipped with built-in cabinetry, shelving, a sink, and ample counter space. The fully finished basement offers endless possibilities home gym, games room, family room, plus a 3-piece bathroom with custom walk-in shower, a storage room and a cold room. A HUGE heated dream garage spans 17'5" x 34'4" with 11' and 12' ceilings! - ample for several vehicles, storage, and a workshop! The backyard is a fenced oasis, complete with a large deck, plenty of room for gardening and play area, and a storage shed. Perfect for relaxation and outdoor gatherings. This home truly has it all! Aerial photos demonstrate its incredible location near the Ottawa River and Britannia Beach. Floor Plans available. (id:19720)
Right At Home Realty
137 Coursier Crescent
Ottawa, Ontario
This unique 3-bedroom, 3-bathroom bungalow with a loft is nestled in a prime Orleans location, offering privacy and convenience. With luxury finishes throughout, this home blends style and function. Step inside to sky-high ceilings and natural light filling the living and dining areas. Oak railings lead to the loft, and luxury vinyl flooring adds elegance. The fully renovated kitchen is a chefs dream with quartz countertops, upgraded cabinetry, stainless steel appliances, a pot filler, and a wine fridge. The multifunctional sink combines practicality with style, making it perfect for cooking and entertaining. The primary suite features vaulted ceilings, large windows, and a stunning chandelier. The ensuite offers LED-lit fixtures, his-and-hers sinks, floating cabinets, and a multifunctional 8-jet shower. The second bedroom, currently a craft room, has raised ceilings and ample storage. A second full bathroom and main-floor laundry complete this level. Upstairs, the spacious loft can serve as an office, lounge, or extra bedroom. The third bedroom and full bathroom with colourful finishes add to the charm.The unfinished basement offers potential for customization, with a full bathroom rough-in and plenty of space for storage or living. The sunroom provides a peaceful retreat with an electric awning for shade, perfect for year-round enjoyment. The backyard is a gardeners dream, with cedar trees and a perennial garden that blooms year after year. The two-car garage offers extra workspace and additional storage, providing versatility for all your needs. A rare find in a fantastic location don't miss your chance to make this home yours! (id:19720)
Exit Realty Matrix
2049 Quincy Avenue
Ottawa, Ontario
Large extended 66x100 lot in Beacon Hill North within walking distance to Colonel By High School and backing onto the Ottawa river, what a safe and family-oriented neighbourhood! With 4 bedrooms and NO CARPET, this beautiful home also features maple hardwood flooring throughout with tiled entrance, kitchen, and bathrooms. The kitchen comes with stainless-steel appliances, and the open concept dining and living rooms keep you connected with your family. Down the hall are 3 good-sized bedrooms, a 3-piece bath, and stairs to the basement. In the basement you will find a 4th bedroom, full 3-piece bath, laundry, and sunny family room. Basement can also be accessed through its own door outside, and it features above-grade windows that allow tons of sunlight in! Dont forget the in-ground pool in a secluded and very private backyard! ALL this in a fabulous neighbourhood - Nearby Amenities including LRT Blair & Upcoming LRT Montreal Rd, New Costco, Gloucester Centre, library, gyms, splash pool, grocery stores, pharmacies & restaurants. Short walk/bike ride to the trails along the Ottawa River, recreation, parks, and shopping. Excellent schools within walking distance, including Colonel By High School which is renowned for its IB program; Thomas D'Arcy McGee (OCSB); Robert Hopkins Public/Henry Monroe/ LePhare Immer (OCDSB); La Verendrye (CECCE); Cité Collégiale - Access to NRC/CSIS/CSE, CMHC, Montfort Hospital & 174/417 - Only 15 minutes to DOWNTOWN! (id:19720)
Right At Home Realty
605 Crevier Walk
Ottawa, Ontario
Stunning and rarely available 25' Collection END UNIT townhouse located in the friendly and sought-after Orleans Chapel Hill South neighborhood. Offering 2,052 sq. ft. of comfortable living space, this home features NO BACK NEIGHBORS, a FULLY LANDSCAPED lot with INTERLOCK STONE from front to back, 3 spacious bedrooms, 3 bathrooms, and a fully finished basement. As you arrive, you'll be impressed by the extended interlock stone driveway and welcoming covered porch. Step inside to an open-concept main level designed for modern living with versatile spaces to suit your lifestyle. The home opens with a spacious foyer featuring a floor-to-ceiling closet, leading you to the formal dining area. Adjacent is the generous great room with large windows, elegant maple hardwood flooring, pot lights, and upgraded light fixtures throughout. At the heart of the home is an impressive chef's kitchen, boasting upgraded quartz countertops, a stylish tile backsplash, extended upper cabinetry, high-end stainless-steel appliances, and an oversized island with a breakfast bar. A hardwood staircase leads you to the CARPET-FREE upper level, a large primary bedroom with a walk-in closet and a luxurious ensuite, two well-sized secondary bedrooms, and a spacious full bathroom. The fully finished basement offers endless possibilities, ideal for a home gym, office, or entertainment area, and is rough-in ready for a future bathroom. The laundry room is also conveniently located on this level. Step outside to your private backyard oasis, it is fully fenced, fully interlocked, and completely maintenance-free, providing the perfect setting for relaxing and entertaining. Located in a vibrant and convenient neighborhood, youll be just steps to parks and schools and only minutes to Landmark Cinemas, Movati Gym, Canadian Tire, Superstore, LCBO, and a variety of restaurants. (id:19720)
Home Run Realty Inc.
404 Abbeydale Circle
Ottawa, Ontario
Popular Minto 3 bedroom plus den detached property in Morgan's Grant community. Bright living room with gleaming hardwood floor, south facing window overlooking backyard, gas fireplace. Large kitchen with central island, stainless steel appliances, back splash. Dining room with patio door to sunny backyard. Main floor den, can be used as 4th bathroom. Upstairs has huge primary bedroom, with walk in closet, and en-suite bath. Soaker tub and window in en-suite. Two spacious secondary bedrooms, and a main bath complete second floor. Un-finished basement with big window, and a bathroom rough in await your personal touch. Laundry in basement. Fully fenced back yard. Located steps to Kanata high tech parks, public transit nearby, park, recreation, green space nearby. Open house Sunday April 6, 2-4pm. ** This is a linked property.** (id:19720)
Details Realty Inc.
216 St Bernardin Street
The Nation, Ontario
OPEN HOUSE SUNDAY APRIL 6: 2-4 PM!! Looking for the perfect bungalow to downsize in comfort and style? This beautifully maintained home sits on a peaceful ravine lot with a gentle creek, offering a serene retreat just minutes from essential amenities. Everything you need is on one level: The bright, open-concept living spaces features beautiful hardwood floors, while the updated kitchen boasts a large window with a picturesque backyard view. Spacious main-floor bath offers a luxurious soaker tub and oversized walk-in shower, perfect for relaxation! Large bedrooms & main-floor laundry. The lower level features oversized windows, an additional bedroom, a bright family / TV room, home office and ample storage, giving you space to host guests without the upkeep of a larger home. Outside, enjoy a morning coffee while looking at the lush green space from the Gazebo or Pool. Includes convenient attached garage with Inside Access PLUS oversized (24x28) Insulated & Heated Detached Garage with Storage Loft. Recent Updates include a new water reservoir, reverse osmosis system, and UV filter (2020), and whole home fair filtration system (2022). Ideally located between Ottawa & Montreal with quick access to HWY 417 & HWY 50, this home offers easy, stress-free living in a stunning setting! (id:19720)
RE/MAX Hallmark Realty Group
1068 Buckhams Bay Road
Ottawa, Ontario
Your dream oasis awaits just steps away from the Ottawa River. This stunning home is sitting just under 2 acres with the perfect amount of privacy in Buckham's Bay. Walk into your main floor with hardwood flooring throughout featuring a bright open concept kitchen and dinning area. Conveniently located office space and a half bathroom additionally on the main floor. Enjoy your cozy winter nights with a wood burning fireplace in the large living space. Second floor features three great size bedrooms and a four piece bathroom. Leading into the lower level with a fully finished walk out basement. This space can be used as a family room or can easily be converted into a in law suite with a 3 piece bathroom and laundry room. Outside your are surrounded by mature trees with 3/4 of an acre cleared. Enjoy your separate two car garage, full heated workshop and above ground pool. This home is the perfect blend of charm and comfort. (id:19720)
Exp Realty
11141 County Road 2 Road
South Dundas, Ontario
This extraordinary Guildcrest Manchester model was built with passion, offering 2,622 sq. ft. of carefully curated living space. From the moment you arrive, the stunning curb appeal sets this home apartfeaturing meticulous hardscaping, mature cedar trees, and cascading waterfalls, creating an ambiance unlike any other. The maintenance-free exterior, crisp architectural lines, and thoughtfully placed elements showcase the impeccable design. Step inside to an expansive foyer with a walk-in closet, leading you into a home where luxury meets functionality. Timeless ceramic flooring guides you through the main level, opening into a chefs dream kitchen. This two-tone masterpiece features white and espresso cabinetry, quartz countertops, and high-end appliances, perfectly designed for both everyday living and entertaining. A convenient powder room, garage access, and extra storage (including a potential pantry) enhance the practicality of this well-thought-out space. The open-concept design flows seamlessly into the dining room and living room, where natural light pours in. Off the dining area, a massive composite deck offers breathtaking views of the rear yard and tranquil Doran Creek, a true retreat. Upstairs, the primary suite is a sanctuary, complete with a walk-in closet and spa-like 5-piece ensuite. Three additional spacious bedrooms share a stylish 4-piece bath with the added convenience of second-floor laundry. The finished walk-out basement is a dream space, offering endless possibilities with no work left to do - just move in and enjoy! This level includes a 2-piece bathroom and a dedicated office with built-in cabinetry, ideal for working from home. Enjoy peace of mind with a Generac backup system, an irrigation system, and worry-free living in this truly exceptional home. Every detail has been thoughtfully designed - now all it needs is you. (id:19720)
RE/MAX Hallmark Realty Group
361 Con 1 Plantagenet Road
Alfred And Plantagenet, Ontario
Magnificent waterfront property along the Ottawa River. What a breathtaking view with wall-to-wall windows, cathedral ceilings and two-sided fireplace offers the warmth of this exquisite residence. There is also a modernized kitchen with stainless steel appliances, including washer & dryer, one bedroom and one bathroom. Upper level offers a second bedroom with ensuite, and a loft that could be closed in to make a third bedroom if needed. Appreciate your summer days on this extra wide verandah with see through railing. Dock your boat and experience the fun of water ways. Best of all it is ready to move in! (24 hrs irrevocable) (id:19720)
RE/MAX Delta Realty
901 - 200 Lafontaine Avenue
Ottawa, Ontario
*THE WHOLE UNIT IS FRESHLY PAINTED WHITE* Welcome to 200 Lafontaine Ave, a stunning condo building in Vanier near downtown, hosts Unit 901, updated 2-bed, 2-bath gem. With top-notch laminate flooring throughout, this space features a spacious oak kitchen with granite countertop and plenty of cabinets, a sunlit living/dining room, and a cozy balcony. The primary bedroom boasts ample storage and an ensuite, while a second bedroom and full bathroom offering great privacy. Step outside onto the large east-facing balcony and enjoy the morning sun. Included with the unit is an underground parking spot for added convenience, along with an oversized storage locker located on the second floor. Residents of this building enjoy access to a range of amenities, including indoor pool, sauna library, games room, and rooftop patio for outdoor fun, providing opportunities for relaxation and recreation. Welcome home to effortless living in a vibrant community., Flooring: Laminate (id:19720)
Keller Williams Integrity Realty
5 - 768 Usborne Street
Mcnab/braeside, Ontario
Welcome to historical Gillies Landing! This beautifully updated and upgraded building showcases modern & energy efficient finishes with stunning water views of the Ottawa River. Heating, A/C, Water and parking all included. This 1 bedroom unit is fully accessible(wheelchair) and features no carpets with hardwood flooring & tile throughout, quartz counter tops, stainless steel appliances, & open concept design, private entrance and an oversized balcony to enjoy those stunning views. Algonquin trail between you and the water and then the public beach for when friends and family come by is also just a few steps behind that. Take a few more paces and you are at Red Pine Bay Boat launch so you can head on out on the Ottawa River. Close to many great golf courses. Only a 5-10 min drive into the town of Arnprior for any shopping needs you may have and only 30mins into Kanata. This isn't just an apartment, its your new, peaceful and relaxing way of life. Landlord would prefer mature tenants for this nice quiet building Sched B to accompany all offers (id:19720)
RE/MAX Hallmark Realty Group
7 - 768 Usborne Street
Mcnab/braeside, Ontario
Welcome to historical Gillies Landing! This beautifully updated and upgraded building showcases modern & energy efficient finishes with stunning water views of the Ottawa River. Heating, A/C, Water and parking all included. This 2 bedroom penthouse unit is available fully furnished if need be, and features no carpets with hardwood flooring and tile throughout, quartz counter tops, stainless steel appliances, & open concept design. Most importantly it features a spacious balcony to enjoy those stunning views. Algonquin trail between you and the water and then the public beach for when friends and family come by is also just a few steps behind that. Take a few more paces and you are at Red Pine Bay Boat launch so you can head on out on the Ottawa River. Close to many great golf courses. Only a 5-10 min drive into the town of Arnprior for any shopping needs you may have and only 30mins into Kanata. This isn't just an apartment, its your new, peaceful and relaxing way of life. Landlord would prefer mature tenants for this nice quiet building Sched B to accompany all offers. 24 Hours notice for all showings. (id:19720)
RE/MAX Hallmark Realty Group
460 - 512 Pilot Private
Ottawa, Ontario
OPEN HOUSE: Sunday, April 6, 2-4 P.M. Well maintained, END/Upper unit with 3 bedrooms, 1.5 bathrooms, built in 2022, in the new and developing extended area of Stittsville. Modern finishes in this low maintenance condo townhouse. Main level features open concept layout with kitchen, living room and dining room space. Good natural light with additional side windows since it is an end unit with no side neighbours. Easy maintenance laminate flooring on main level. Kitchen features light grey cabinetry, large island/breakfast bar, stylish white subway backsplash, stainless steel hood fan and pot lights. Designated pantry for added storage. Spacious balcony for BBQ's and enjoying outdoors. Primary bedroom with covered balcony and walk in closet. Two additional bedrooms. Laundry room on third level with added storage space. Walk to stores and restaurants. New schools in the area for families! Designated parking space. Take the virtual tour with link on listing. (id:19720)
Solid Rock Realty
5611 Doran Creek Drive
South Dundas, Ontario
Welcome to 5611 Doran Creek Drive, an exquisite waterfront property nestled along the stunning St. Lawrence River in Iroquois. As you step inside, you're immediately drawn to the heart of the home, the kitchen. This space is nothing short of impressive, with a sprawling island, gleaming quartz countertops, and timeless brick feature walls that add character and warmth. Adjacent to the kitchen, you'll find a formal dining room and living room, both designed for elegant living and entertaining. The living room features a cozy gas fireplace and opens onto the rear composite deck, where you can enjoy picturesque views of the river. Down the hall, the primary bedroom offers a true sanctuary. It features his and hers walk-in closets, direct access to the rear deck with breathtaking river views, and a luxurious 5-piece ensuite for ultimate relaxation. Two additional bedrooms, a 4-piece bathroom, a laundry room, and an office complete the main living areas, providing ample space for comfort and convenience. On the other end of the home, a separate space with its own private entrance awaits. Perfect for an in-law suite or guest retreat, this area includes a spacious living room with a gas fireplace, a wet bar, a cozy bedroom, and a 3-piece bathroom, ideal for guests or extended family. This property offers direct access to the St. Lawrence River, perfect for non-motorized or smaller boats for a peaceful day on the water. Enjoy abundant fishing opportunities, paddle boarding, kayaking, and ice skating, right in your backyard, making it an ideal spot for outdoor enthusiasts. With many features to list, 5611 Doran Creek Drive is truly a home that must be seen to be appreciated. From its stunning design to its serene riverside location, this is a property you won't want to overlook. (id:19720)
RE/MAX Hallmark Realty Group
150 Dewolfe Street
Ottawa, Ontario
On the Ottawa River, gracefully inspiring home with tranquil and beautifully landscaped setting. Gardens and fruit trees adorn 1.7 acres that include your own beach and harbour inlet for your boat. Home has calming presence of natural light and soft textures. Adding natural character to the home are wood beams and antiqued brick. Double glass-door entry to inviting foyer. Terracotta ceramic floors flow thru bright open living spaces with magnificent river views. Great Room features dramatic vaulted ceiling, Pacific Energy woodstove and amazing wrap-about windows with breath-taking views. Dining room also wrapped in walls of windows with spectacular views. Sunny family room has attractive antiqued brick wall and efficient Jotul woodstove. Upscale quality Deslaurier kitchen a gourmet delight with solid birch cabinetry, kickplate central vac, deep corner cabinet and vegetable sink. Conveniently main floor wine room has temperature and humidity controls. Also on main floor is your primary bedroom with walk-in closet; 4-pc bathroom and combined laundry/mudroom. Upstairs, you have large bonus/flex room, office, two bedrooms and 4-pc bathroom. Electric air handler for 2017 heat pump that heats and cools the home. Circular paved driveway leads to home's attached garage-workshop. Plus, detached 4-car garage. You also have two-storey flex building offering many possibilities including studio or carpentry shop. At waterfront is storage boathouse with upper lounging deck and also dock in your own inlet for parking the boat. New 2022 septic system. House Inspection Report completed 2024 available. Shoreline allowance owned by Ministry of Natural Resources; land owners have free access. You can walk to conservation area for hikes and also to pedestrian bridge that crosses over to Quebec. Hi-speed. Cell service. Home set back from river on slight slope - so never flooded. Located on municipal maintained road with curbside garbage pickup. Just 15 mins Arnprior or 30 mins Kanata. (id:19720)
Coldwell Banker First Ottawa Realty
1003 - 180 York Street
Ottawa, Ontario
Incredible pied-a-terre one-bedroom in the Byward Market with coveted underground parking and a storage locker! Floor-to-ceiling windows flood light through the kitchen and living space. Equipped with 5 appliances, and in-suite laundry, the open concept and efficient design make this a fantastic place to come home to after enjoying the endless opportunities of shopping, dining and entertainment in the most exciting part of the Capital! Enjoy a morning coffee or a nightcap on your generous-sized balcony. Walk to work or to the LRT. Building amenities include a gym, a private courtyard with BBQ and a party room that you will love entertaining in! Rent includes heat, A/C and water! Whether urban lifestyle or downtown convenience this unit has everything you can hope for and all at an incredible value! Book your showing now! (id:19720)
Tru Realty
143 Gypsy Lane
Ottawa, Ontario
Opportunity is knocking! Here is a chance to own waterfront property only 20 min to Kanata. Fall in love with the great outdoors right on your own property with kayaking, Canoeing or fishing steps from your dream house that you can build. Old cottage left on property but has been gutted ready to be dismantled. This property is being sold as vacant land building unusable and should not be entered. Do not heisitate please call to book your appointment to view this property today! As per form 244, 24 hours irrevocable on all offers property being sold "as is". (id:19720)
Coldwell Banker Sarazen Realty
5901 Pineglade Crescent
Ottawa, Ontario
**OPEN HOUSE Sunday April 6th 2-4pm**BRIGHT and Updated, END-UNIT with NO REAR NEIGHBORS. low utility costs and an EN SUITE bath! Over 45k of UPGRADES done recently! This home is apx 200+ square feet LARGER (above grade) than similar homes at this price point! That's a LOT OF HOUSE! Located in the sought-after West Orleans neighborhood of CHAPEL HILL SOUTH, making it an easy commute! This home is perfect for families and professionals alike. Enjoy privacy in your fully fenced SOUTH FACING yard with deck, patio and a natural gas BBQ hookup! Spacious parking with a WIDENED DRIVEWAY that fits 2 cars across, plus extra space out front, rare in the area. Recent updates include, NEW FLOORING throughout most of the home, front door key pad, updated baths (all new toilets, sinks and faucets + more) and electrical (fixtures, lots and lots of POT LIGHTS, outlets, and switches). Energy-efficient improvements include 5 NEW WINDOWS, NEW PATIO DOOR, NEW AC (2024), a new thermostat, and a RE-INSULATED attic for year-round comfort. This home is both cozy & functional - with a wood-burning fireplace, fully finished family room, SEPARATE DINING ROOM and large bedrooms. Outdoor space includes a fruit producing pear tree, spacious front porch, new front eavestrough and a double deck out back. This prime location is nestled in a quiet community near parks, schools, and amenities, offering convenience and tranquility. Move-in ready with thoughtful upgrades throughout! Don't miss out on this fantastic opportunity... Welcome home! (id:19720)
RE/MAX Affiliates Realty Ltd.
2401 - 340 Queen Street
Ottawa, Ontario
Great View! Picture taken before current tenant move in. Experience exceptional urban living in this luxurious 2-bed, 2-bath corner unit on the 24th floor of the Claridge Moon Tower. Boasting 875 sq. ft of elegant space, this modern residence offers a prime location above the LRT station in the heart of Ottawa. Enjoy breathtaking views from the private balcony, a modern kitchen with quartz countertops and stainless steel appliances, and premium building amenities including a rooftop terrace, indoor pool, and 24-hour concierge. Includes parking and locker. Steps from Parliament Hill, Rideau Center, ByWard Market, and the University of Ottawa. A completed rental application, full credit report, and proof of income are required. (id:19720)
Keller Williams Integrity Realty
132 Chandelle Private
Ottawa, Ontario
OPEN HOUSE SATURDAY APRIL 5, 1-3PM AT SHELDON CREEK SALES CENTRE. Register @ https://www.sheldoncreekhomes.com/contact-10. Take 417W to March Rd exit, turn right. Turn right onto Thomas Argue Road & entrance to sales centre will be on the left. Stunning Mila Model as shown or CUSTOM Home Opportunity! PREMIUM lot w/ no rear neighbours - backing onto Carp Creek! Discover your dream home w/ Sheldon Creek Homes, the newest addition to Diamondview Estates! Choose from expertly designed floor plans or craft your vision w/ fully customizable options for stunning 2-storey homes or charming bungalows. With 20 years of residential experience in Southern ON, their presence in Carp marks an exciting new chapter of modern living in rural Ottawa. Radiating curb appeal & exquisite design, their high-end standard features set them apart. Architecturally distinctive exteriors w/ brick, premium siding & steel roof accents, 9' ceilings on lower level, 10' ceilings & hardwood flooring on main + hardwood stairs to 2nd level, quartz counters, smooth ceilings, pot lights, covered front & rear porches, deep lot & more! The Milas notable mentions include a main floor den, great room w/ fireplace, walk-in kitchen pantry, built-in bench in mud room, 2nd floor laundry, walk-in closets in all bedrooms, 3 full bathrooms on 2nd floor (incl. Jack&Jill). Rare community amenities incl. walking trails, 1st class community center w/ sport courts (pickleball & basketball), playground, gazebo & washrooms! Natural gas, high-speed internet, lower property taxes & water bills make this locale even more appealing. Experience community, comfort & rural charm mere minutes from the quaint village of Carp & HWY for easy access to Ottawa's urban areas. An exceptional opportunity! Sales Centre by appointment :) (id:19720)
Royal LePage Team Realty
8 First Street
North Stormont, Ontario
OPEN HOUSE Saturday, April 5, 1-3pm. Discover the charm of country living with this delightful 1.5-storey home, offering a peaceful retreat on a picturesque property. Step inside to a bright and airy open-concept layout, where natural light floods the inviting living spaces. The cozy yet spacious design features two comfortable bedrooms and a beautifully appointed 4-piece bathroom. The detached garage provides convenient storage or workspace, while the surrounding landscape offers tranquility and a serene country setting. This country property is the perfect blend of comfort and rural charm. (id:19720)
Exit Realty Matrix
44 Winnifred Street N
Smiths Falls, Ontario
Welcome to 44 Winnifred St. N., a beautifully maintained Victorian gem that seamlessly blends classic charm with modern updates. This charming home boasts stunning original hardwood flooring, tall baseboards, and character-rich details that transport you to a bygone era. Step inside and be greeted by a warm and inviting atmosphere accentuated by a traditional floor plan featuring designated living and dining spaces adjacent to your kitchen featuring a new sink, a stylish backsplash and durable vinyl flooring complemented by a lovely enclosed porch the back, ready for your personal touch - great potential! The attic offers ample space that could easily be transformed into a fantastic recreational area or a large primary suite, tailored to your lifestyle needs. Recent updates include a brand-new furnace and an A/C system scheduled for installation before closing, ensuring your comfort year-round. Located just a short walk from downtown, you'll enjoy convenient access to local shops, cafes, and community events plus plenty of recreational opportunities nearby. Don't miss your chance to own this piece of history with the potential for modern living. Schedule a viewing today! (id:19720)
RE/MAX Affiliates Realty Ltd.
7 - 395 Bell Street S
Ottawa, Ontario
Welcome to your new home in the heart of the city! This beautifully maintained 2+1-bedroom, 2-bathroom freehold townhome offers the perfect blend of comfort, convenience, and location. Situated in a vibrant and highly walkable neighbourhood, you'll be just minutes from the Glebe, Dows Lake, Little Italy, and the future site of the new Civic Hospital. Ideal for professionals, medical residents, or anyone looking to enjoy the best of urban living. Plus you're just steps from transit! Making your commute a breeze. Inside, the main floor features a bright and open layout. Complete with rich hardwood floors and a cozy gas fireplace that creates a warm and inviting atmosphere. The spacious living and dining areas flow seamlessly into the kitchen, and large sliding doors open onto a private balcony. Perfect for relaxing or barbecuing year-round. Upstairs, you'll find two generous bedrooms filled with natural light. The primary suite includes a walk-in closet, and the added convenience of in-unit laundry on the same level makes everyday living much easier. The lower level offers a flexible space that can serve as a third bedroom, quiet office, home gym, or rec room- whatever you need! A full bathroom and inside access to the roomy garage round out this level. This home has been lovingly cared for and is in excellent condition, with thoughtful touches and clean finishes throughout. Enjoy a low-maintenance lifestyle without lifting a finger. Whether you're looking for a stylish home base near work or a cozy space close to Ottawa's best shops, restaurants, and outdoor spaces, this property is ready to welcome you. Come experience the comfort and ease of living in one of the city's most dynamic neighbourhoods! Rental application, credit check, and references are required with all offers to lease. (id:19720)
Royal LePage Team Realty
31 Morning Flight Court
Greater Madawaska, Ontario
Nestled on a tree lined Calabogie Street, offering unobstructed golf course views and a serene backdrop of natural beauty. This custom designed Linwood Homes residence is turnkey and features three bedrooms, three bathrooms, and a fully finished lower level that expands the living space. The inviting, modern interior offers abundant natural light with crisp clean lines and a warmth of wood tones. The main level includes a bright, open concept layout with a soaring beamed ceiling, recessed and feature lighting, and a cozy wood burning stove to enjoy in the cooler winter nights. In the eat-in kitchen, a contemporary look is presented with sleek, flat-panel cabinets with a soft-closing feature and convenient tiered drawer storage. There is also a three-season sunroom, an expansive deck with a hot tub, and steps that lead down to the tranquil backyard with a fire pit. Discover everything this property has to offer, including community access to the waterfront from the Kingston & Pembroke recreation trail and a public boat launch. (id:19720)
Royal LePage Team Realty
788 Cappamore Drive
Ottawa, Ontario
Brand new single home with all the modern features! 3 bedroom 2.5 Bathrooms! Minto Bellevue model boasting approx 1500sqft. Stainless steel appliances and spacious kitchen. Gorgeous custom window blinds. 2nd floor with spacious bedrooms and a large master retreat, walk-in closet and sensational ensuite! (id:19720)
Coldwell Banker First Ottawa Realty
1035 Chablis Crescent
Russell, Ontario
This home is TO BE BUILT. New 2025 single family home, Model Castleview is sure to impress! This home features a 3 car garage, large open concept kitchen and a large walk-in pantry. The dinning and family room boast a beautiful cozy gas fireplace. Second floor laundry room includes a deep sink and cabinet. Spacious master bedroom with a large walk-in closet, complimented with a 5piece Ensuite including a soaker tub and separate shower enclosure. All bedrooms are oversized. This home has lots of upgrades. *For Open house: please join us at 1064 Chablis.* (id:19720)
RE/MAX Affiliates Realty Ltd.
282 Trail Side Circle
Ottawa, Ontario
This well-maintained home in Fallingbrook features 4 BEDROOMS, 3.5-BATHROOMS and is the perfect blend of comfort, privacy, and modern updates. It features a PRIVATE SOUTH-FACING and FULLY-FENCED backyard, NO REAR NEIGHBOURS, and a stunning HEATED ABOVE-GROUND POOL. The main level features hardwood floors, a cozy gas fireplace, an open kitchen with eat-in and updated appliances (2019).Upstairs, the oversized primary suite is a peaceful retreat with a 4-PIECE ENSUITE and WALK-IN CLOSET, with three additional bedrooms and a full bath to complete the level. The FINISHED BASEMENT offers a versatile rec room, an additional room, a full bath, and ample storage. SMART HOME UPGRADES (Nest thermostat and smart light switches) add modern convenience, while a NEW ROOF (2024), A/C (2019), and TANKLESS WATER HEATER (2020) provide efficiency and peace of mind. Located just steps from parks, schools, shopping, and transit, this home offers suburban tranquility with city convenience. (id:19720)
Comfree
80 Saddlesmith Circle
Ottawa, Ontario
Welcome to 80 Saddlesmith, this beautifully maintained 3 bedroom 2.5 bathrooms townhouse is on a quiet street in the family friendly neighborhood of Emerald Meadows. The main floor has a separate living and dining room area with hardwood floors. The well appointed kitchen plus eating area gives easy access to the large fully fenced rear yard. The second floor has a spacious bright primary bedroom with a walk-in closet and stunning new 3 piece en-suite. 2 other large bedrooms and a full bathroom complete the second floor. The lower level family room is bright with large window that allows plenty of natural light, also laundry area and ample storage space. This house has been extremely well maintained! Easy access to shopping, restaurants, French/English schools. This home is truly outstanding value! (id:19720)
Royal LePage Team Realty
79 Locheland Crescent
Ottawa, Ontario
Discover this rare gem in the heart of Barrhaven, offering unparalleled privacy with no rear neighbours. This stunning end unit townhouse features an open-concept living space adorned with hardwood floors on the main level. The bright kitchen has quartz countertops, stainless steel appliances, and ample cabinetry, seamlessly connecting to the backyard complete with a deck. Upstairs, the primary bedroom features a walk-in closet and ensuite bath. Two additional bedrooms and a full bathroom provide ample space. The fully finished basement offers a spacious family room, storage, and utility room, providing additional living space and convenience. Situated in a family-friendly neighbourhood, this home is close to schools, parks, trails, and grocery stores, offering the ideal blend of comfort and convenience. Tons of upgrades; ROOF 19', FURNACE 19', KITCHEN REMODEL 22', 3 BATHROOM REMODEL 22', LIGHT FIXTURES 22', PAINT 22', WASHER AND DRYER 22'. TOTAL SPENT IN 2022:$27,000 (id:19720)
Exp Realty
37 Sutcliffe Terrace
Ottawa, Ontario
Welcome to this beautifully maintained semi-detached home, perfectly situated in the highly desirable community of Barrhaven. This spacious property features 3 generously sized bedrooms, 2.5 bathrooms, and a bright, open-concept design that is ideal for family living. As you step inside, you'll be greeted by an inviting foyer that leads into a spacious family room, perfect for relaxing or entertaining. The modern kitchen boasts stainless steel appliances, ample counter space, and plenty of cabinetry, making it a home cook's perfect place for creating delicious meals. Adjacent to the kitchen is the dining area, with plenty of natural light flowing through large windows, providing a warm and welcoming atmosphere. Upstairs, the master bedroom offers a peaceful retreat with a walk-in closet and a private ensuite bathroom. Two additional spacious bedrooms share a well-appointed main bathroom, providing comfort and privacy for the entire family. The semi-fully finished basement offers additional living space that can be used as a family rec room, home office, or a gym area. Outside, the backyard is perfect for hosting summer barbecues or simply unwinding after a busy day. With close proximity to schools, parks, shopping, and public transportation, this home is ideally located for convenience and accessibility. Don't miss out on this opportunity to own a stunning home in Barrhaven. Book your showing today! (id:19720)
RE/MAX Hallmark Realty Group
1351 Cathcart Boulevard
Sarnia, Ontario
Welcome to this beautifully renovated Northend Bungalow! Nestled in a highly sought-after family-friendly neighborhood, this stunning bungalow is conveniently located just one block from Modeland Road, providing quick and easy access to all areas of Sarnia. Ideal for growing families, this property is only a short 5-minute walk to the reputable Cathcart Public School, known for its French Immersion program. This charming, family-style bungalow sits on an impressive 70x150 ft lot, featuring a tastefully finished exterior combining brick and siding (new 2019), perfectly blending classic style with modern elegance. Step inside to discover a thoughtfully designed interior, boasting 3+1 spacious bedrooms and 3 bathrooms, offering ample space for comfortable living. The heart of this home is its fully renovated kitchen (2019), complete with sleek cabinetry, large custom designed island, stylish granite countertops, and modern appliances, ideal for both everyday living and entertaining. The luxurious hardwood floors, newly installed throughout the entire upper floor (2019), add warmth and sophistication to each room. Spacious master bedroom, enhanced by a massive, customized walk-in closet designed to meet all your storage needs. Fully finished basement provides additional living and recreational space, such as a fourth bedroom and the perfect family room, with plenty of additional space for a home office. Enjoy peace of mind with recent major updates including a new furnace (2019), central air (2019), shingles (2018), and tankless water heater, ensuring maximum efficiency and comfort year-round. Relax or entertain guests on the charming back porch, newly added in 2019. Additionally, the expanded driveway completed in 2024 ensures ample parking for family and friends. Outside, the property features a massive back yard and an extra-large shingled shed providing excellent storage or workspace opportunities. (id:19720)
Comfree
54945 Vienna Lane
Bayham, Ontario
This outdoorsy retreat is a perfect option for the aspiring homesteader/hobby farmer/entrepreneur. This property has been an oasis for many and is ready to be transferred to someone who feels the call to provide for family, friends, and community. The home is a large, brick, ranch-style house with 5 bedrooms, 2.5 bathrooms, 2 kitchens, and a large recreational room above the 3+ car garage. Current outbuildings include a few chicken coops, a few insulated 8'x12' dog kennels with electricity and water, a 40' storage container with electricity, and multiple paddocks with basic shelters for cows etc. Explore the 75 acres of woods with meandering trails and ravines, former home to a horseback riding business, and host to at least one rustic wedding of 300+ people. Although tucked away securely in the country, the acreage is located 5 minutes away from the charming village of Port Burwell, a quaint tourist gem with well-maintained beaches. Any business would do well in this location, with lots of room for expansion. (id:19720)
Comfree
699 Cairn Crescent
Ottawa, Ontario
Beautiful and well maintained Executive Townhome with approximately 1834 sq.ft. of finished living space on a nice quiet street in Orleans. Open concept layout on main level, hardwood and tile flooring. 9-ft ceilings throughout the main level with vaulted ceiling in the living room. Modern kitchen with plenty of cabinets, quartz countertops, tile backsplash, pot lights and an island. Open living/dining area with a gas fireplace and a 2 piece washroom completes the main floor with large windows that let in natural light. The upper level has a spacious master bedroom with a walk-in closet and a 4 piece ensuite with a separate shower and roman tub. Two other bedrooms, a second full 4 piece bathroom and the laundry room complete the 2nd floor. Large family room in the basement with pot lights and plenty of storage areas. Fenced yard, central A/C, stainless steel appliances & more. Great location close to parks, outdoor trails, schools, transit and easy access to Ottawa. (id:19720)
Royal LePage Performance Realty
1615 Rangeland Avenue S
Ottawa, Ontario
This exceptional executive bungalow, thoughtfully crafted by Mackie Homes, offers 3+2 bedrooms and 3 full baths, all adorned with top-quality finishes. Featuring 9-foot ceilings, a finished lower level, and a spacious three-car garage, it truly has it all. Nestled on half an acre within the desirable Quinn Farm development, the open-concept floor plan is ideal for entertaining, showcasing beautiful hardwood flooring throughout. The custom kitchen boasts ceiling-height cabinetry and stunning quartz countertops, providing both functionality and elegance. The great room is beautifully designed with a cozy gas fireplace and large sliding patio doors that open to a covered porch, offering a scenic view of the saltwater backyard pool oasis. Adjacent to the great room is a sunlit dining area, perfect for family meals or entertaining guests. The main level also features a spacious master bedroom retreat, complete with a walk-in closet and a luxurious 5-piece ensuite bath. In addition, there are two more bedrooms, a 4-piece main bathroom, and a convenient laundry/mudroom, rounding out the levels thoughtful layout. You will also value the owner's investments which include mature trees, a sprinkler system, a standby generator, permanent outdoor holiday lighting, and an automated pool system, among many other great features. Act quickly this is a turnkey 10. Start packing! (id:19720)
Royal LePage Team Realty
C - 207 Woodfield Drive
Ottawa, Ontario
Modern Comfort Meets Effortless Living. Welcome to 207C Woodfield Drive, where thoughtful updates meet cozy charm in the heart of Nepean's family-friendly community. Step inside to discover brand-new vinyl flooring throughout, freshly painted walls, and a fully renovated bathroom giving this home a modern, refreshed feel from top to bottom. The kitchen shines with new countertops, ready for everyday meals or entertaining guests, and the wood-burning fireplace in the living room creates a warm, inviting space to relax and unwind. Upstairs, you'll find comfortable bedrooms with ample space, alongside the beautifully redone bathroom. Whether you're a first-time buyer, downsizer, or investor, this home is truly move-in ready. Enjoy added peace of mind for years to come with a hot water tank replaced in 2024. Plus, appliances are negotiable, making this an easy transition for the next owner. Situated in a well-established neighbourhood, 207C Woodfield Drive offers unbeatable convenience just minutes to Merivale Roads shops, restaurants, and grocery stores, close to Algonquin College, parks, schools, and easy access to transit and HWY 417. Whether you're commuting downtown or enjoying local amenities, this location delivers on both lifestyle and practicality. Don't miss your opportunity to own a turn-key home in a desirable location! Walk through in 3D. Offers presented April 11th at 6pm. Seller reserves the right to review and may accept pre-emptive offers. (id:19720)
Umber Realty Inc.
201 Tim Sheehan Place
Ottawa, Ontario
Welcome to this beautifully upgraded end-unit Scarlet model townhouse by EQ Homes, offering the perfect blend of style, comfort, and convenience. Nestled on a quiet street with ample street parking and minimal through traffic, this home features a 1-car garage and a spacious 2-car driveway. Step inside to 9ft ceilings throughout, full-sized hardwood floors on the main level, and elegant ceramic tile in key areas. The wide staircase is enhanced with builder-upgraded spindles and rails, adding a touch of sophistication. The foyer provides direct garage access for added convenience. The open-concept main floor is perfect for modern living, featuring a grand living, dining, and den space with large windows that flood the home with natural light. The gourmet kitchen boasts builder-upgraded cabinetry, a stylish backsplash, stainless steel appliances, a walk-in pantry, and a spacious island that accommodates barstool seating. Upstairs, you'll find generously sized bedrooms with fixed-in window coverings and a convenient second-floor laundry room equipped with stainless steel washer and dryer. The primary bedroom features an ensuite and walk-in closet, offering ample storage. The finished basement provides a well-laid-out recreation room, perfect for a home theatre, gym, or play area. Additional upgrades include a tankless hot water system with HRV and a 200-amp panel, ideal for an EV charger. Located in a sought-after community with easy access to parks, schools, and amenities, this home is a must-see! 24 hour irrevocable on all offers. (id:19720)
RE/MAX Hallmark Realty Group
39 Cremona Crescent
Ottawa, Ontario
OPEN HOUSE APRIL 5 & 6 2-4PM | Welcome to 39 Cremona a spacious detached 4-bed, 3-bath home in a family-friendly neighbourhood, backing onto green space for added privacy. This well-maintained home offers a functional layout with key updates throughout. The main floor features engineered hardwood, a formal living and dining room, and a renovated kitchen ('17-'18) with white soft-close cabinetry, tile backsplash, modern countertops, and stainless steel appliances. The family room with a wood-burning fireplace provides a comfortable space to relax. Upstairs, there are four generously sized bedrooms, including a primary suite with a custom wardrobe closet ('15) and an updated ensuite ('16). A full bathroom, updated in '18, serves the additional bedrooms.The basement offers additional living space, perfect for a rec room, home office, gym, or playroom. The backyard is a gardener's dream with mature trees, perennials, gooseberry bushes, raspberry canes, plum trees, cherry tree and more! Partial pergola with mature grapevine gives the patio area a Mediterranean ambiance. Beautiful perennial landscaping in front of the house is low maintenance. More upgrades include fresh paint ('24-'25), roof ('17), upstairs windows + kitchen & powder rm windows ('17), powder room ('25) and garage door re-painted ('24), Washer & Dryer ('22), Hot water tank ('25). Located 15 km from downtown Ottawa, this home is close to schools, parks, shopping, and transit, offering convenience and space for a growing family. (id:19720)
RE/MAX Hallmark Realty Group
18 Partridge Drive
Ottawa, Ontario
Welcome to 18 Partridge Drive - an immaculate Franklin model bungalow in the heart of Bridlewood's coveted Pine Hill Estates, an exclusive adult-lifestyle enclave of freehold homes. Backing onto peaceful walking trails, this beautifully maintained 2+1 bedroom, 3 bathroom home offers over 2,000 sq. ft. of elegantly designed living space. Rich hardwood flooring, dramatic sloped ceilings, a sun-filled dinette with transom window, and a vaulted sunroom overlooking nature create an inviting and refined atmosphere. The spacious kitchen offers abundant cabinetry and a large pantry, while the open-concept living and dining areas are perfect for entertaining. The primary suite features a luxurious 5-piece ensuite and walk-in closet. The finished lower level adds exceptional versatility with a large recreation room, guest bedroom, full bath, and ample storage. Located in a welcoming, tight-knit community known for its pride of ownership, residents of Pine Hill Estates enjoy access to a private Community Centre offering a range of social events and activities. With no monthly condo fees, direct access to the Ottawa greenbelt, and proximity to shops, transit, and recreation, this is an unparalleled opportunity to enjoy lifestyle, comfort, and community in one of Kanatas most desirable neighbourhoods. 24 hours irrevocable on all offers. (id:19720)
RE/MAX Hallmark Realty Group
18 Charlesworth Court
Ottawa, Ontario
Welcome to 18 Charlesworth Court, a beautifully renovated four-bedroom, four-bath single-family home. Nestled on a quiet court, and backing onto a path, this exquisite property boasts high-end finishes throughout. The fenced pie-shaped yard includes a deck, patio, hot tub & garden shed. From the moment you step inside, you'll be impressed by the thoughtfully designed layout and top-quality craftsmanship. The stunning kitchen features premium appliances, quartz countertops, and custom cabinetry, flowing seamlessly into the bright and open living spaces. Elegant flooring, modern lighting, and stylish accents elevate every corner of this home. Upstairs, the primary suite is a true retreat with a spa-like ensuite and walk-in closet, while three additional bedrooms provide ample space for family or guests. The fully finished lower level features a spacious rec room, home gym, a 3pc bath as well as a flex space. With it's premium location, luxurious upgrades and inviting atmosphere, this home is a rare find in Kanata Lakes. Roof (2020 - 30 yr shingles), Garage Doors (2022), AC (2020), Furnace (2023). 24 Hour Irrevocable on all written, signed offers as per form 244. (id:19720)
Royal LePage Team Realty










