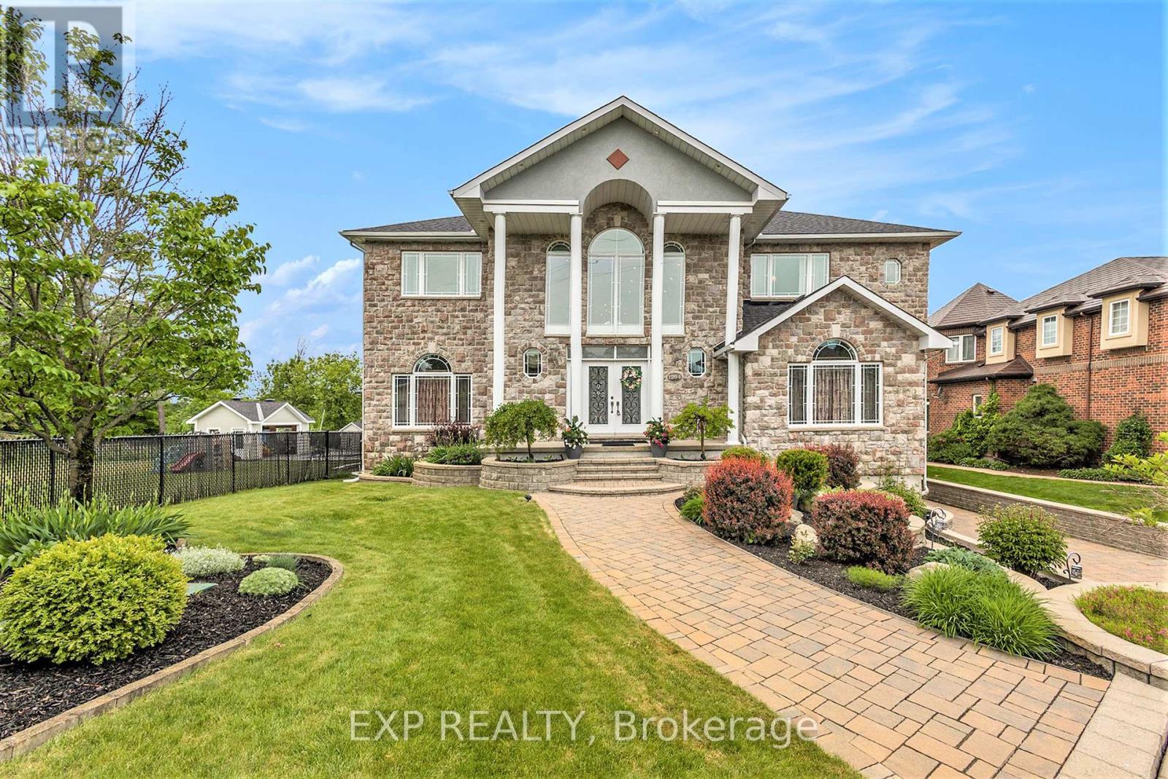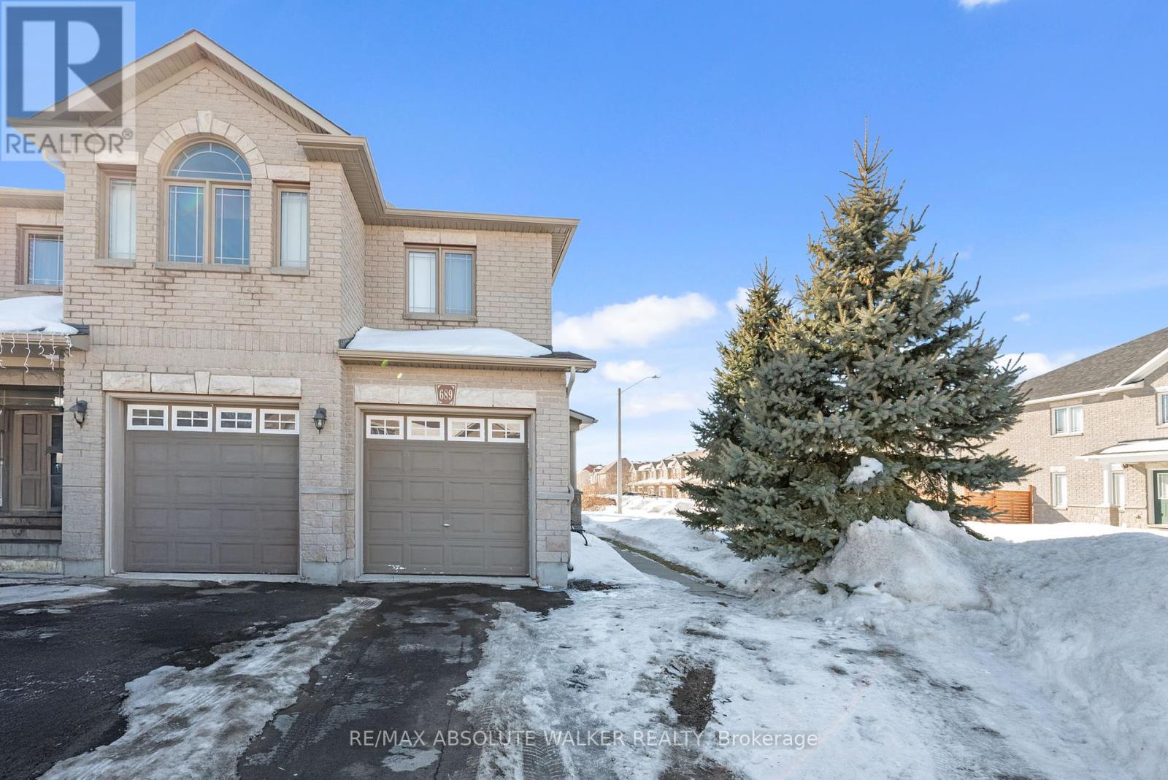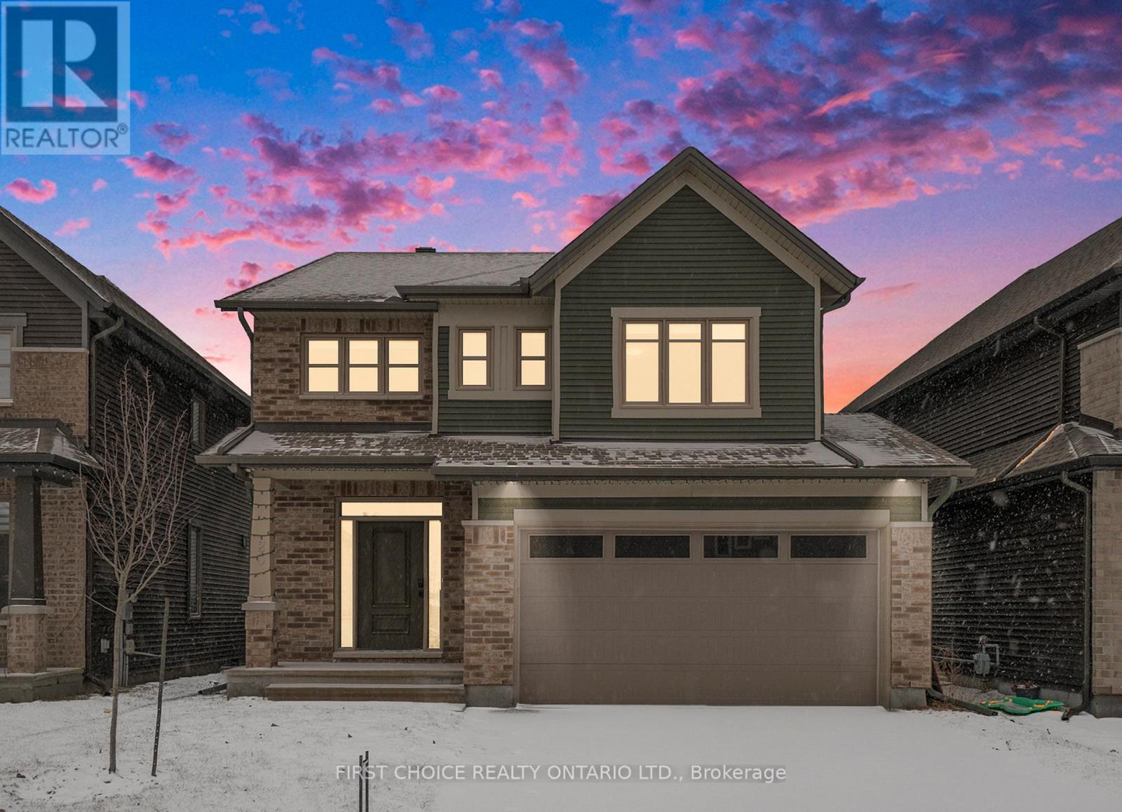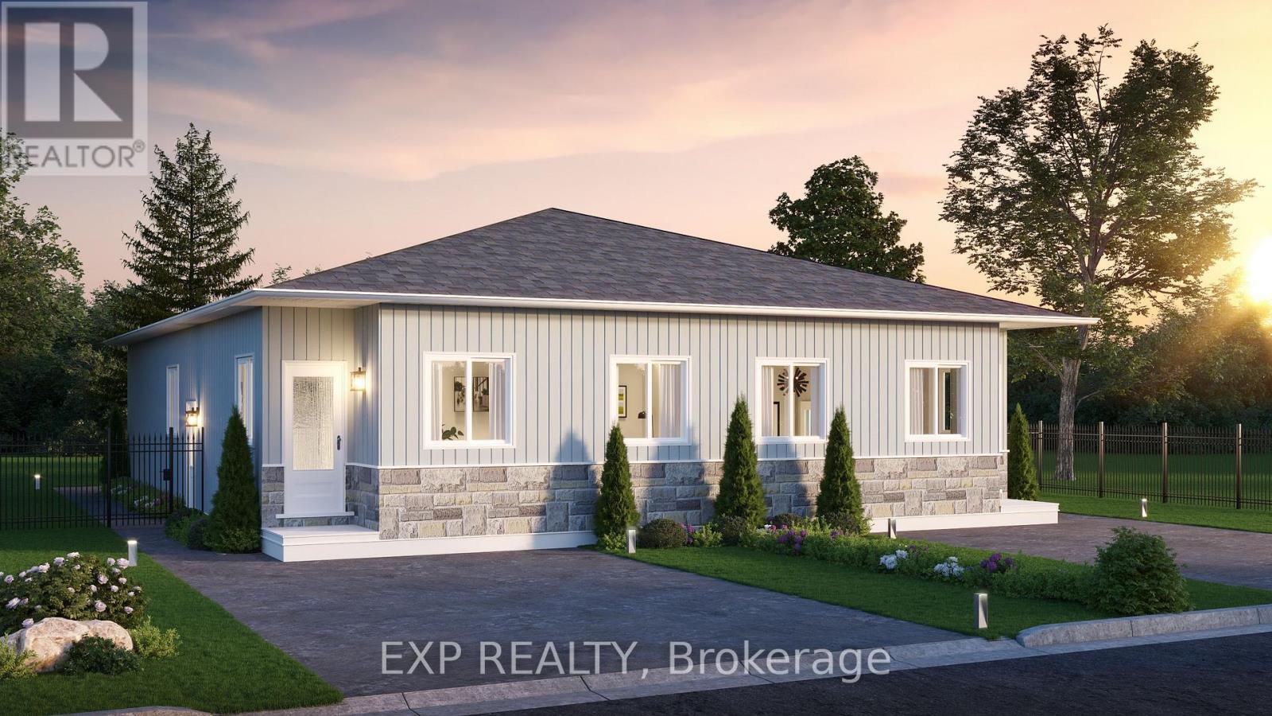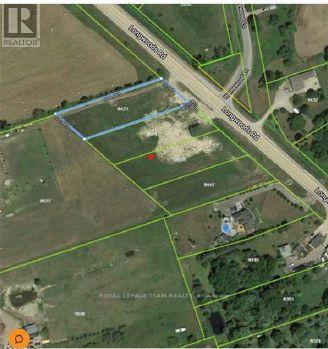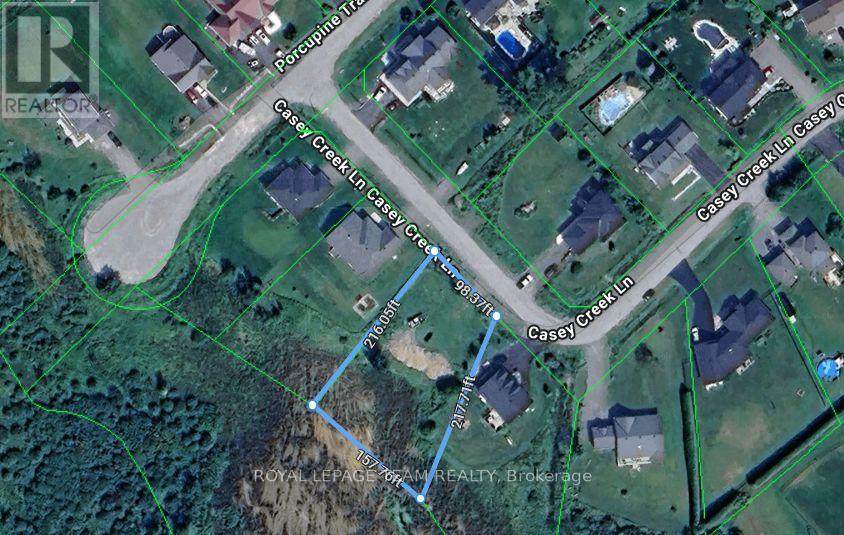Ottawa Listings
1351 Ridgedale Street
Ottawa, Ontario
Beautiful residential building lot nestled in Emerald Woods/Sawmill Creek and surrounded by mature trees. Walking Distance To Parks, Shopping & Schools. Great Location Situated On A Quiet Residential Street. Municipal Services [Sanitary, Storm Services, Water Main] Connected At Street. Seller is willing to offer attractive financing terms. Build Your Dream Home Today! This kind of lot in this kind of neighborhood is truly a rare find. (id:19720)
Royal LePage Team Realty
252 Gershwin
Ottawa, Ontario
Welcome to Westcliffe Estates! This stunning, sun-filled condo offers the perfect blend of comfort, style, and convenience. This residence is designed for those who appreciate natural light and contemporary living. Large windows ensure every room is bright and cheerful, making it a perfect retreat for relaxation. Eat in Kitchen with ample counter space and access to the balcony. Main floor laundry and powder room. Upstairs you will find loft area, two bedrooms and full bathroom. Situated in a desirable neighborhood with easy access to shopping, dining, and entertainment. Close to public transportation and highway, making your commute a breeze (id:19720)
RE/MAX Absolute Realty Inc.
203 - 18 Hamilton Avenue N
Ottawa, Ontario
Discover luxury living at Canvas Lofts - a unique rental community featuring 86 expertly designed units located in the highly sought after neighbourhood of Hintonburg! Just steps away from all of the trendy restaurants and cafes on Wellington St W and only 4 minutes walking distance to Tunneys LRT station. This 2 bedroom, 2 bathroom suite offers in-suite laundry, a modern kitchen with stainless steel appliances, custom blackout blinds, SmartOne Home automation and home security, Lululemon Studio mirror, Keyless lock system and FREE WIFI! AVAILABLE ASAP & 1 MONTH FREE PROMOTION! Parking available for rent at $200/month. Application requirements include: ID, Proof of Income, Completed application form, Credit report. Reply to this AD to book a showing today. *Photos are not of the exact unit. See attachment for exact unit photos* (id:19720)
The Agency Ottawa
1203 - 134 York Street
Ottawa, Ontario
Located in the vibrant core of the Byward Market, this sun-filled southeast-facing corner condo offers stunning views of downtown Ottawa. Thoughtfully fully furnished with high-end pieces, this unit is move-in ready bring your suitcase and settle in! Featuring 2 spacious bedrooms and 2 full bathrooms, the layout is both practical and inviting. As you walk through the front door, you're greeted by an open, expansive living space where the kitchen, dining, and living areas flow seamlessly together ideal for relaxing or entertaining. The upgraded kitchen is a chef's dream, with abundant cabinetry, elegant tile backsplash, and plenty of lighting from the ceiling to keep things bright and functional. Throughout the unit, you'll find gleaming hardwood floors and floor-to-ceiling windows that bathe the space in natural light. Step out onto the private balcony to take in the city skyline or enjoy dinner with a sunset backdrop.The primary bedroom is a peaceful retreat with windows on two sides, a large double closet, and a stylish 3-piece ensuite. The second bathroom has also been fully updated with modern fixtures and finishes. Additional features include in-unit laundry, underground parking, and a dedicated storage locker. Residents of York Plaza enjoy fantastic amenities, including a well-equipped fitness center, a modern party room with a kitchen, and a beautifully landscaped outdoor space with BBQs perfect for warm summer nights. You're just steps away from Ottawa's best dining, boutique shopping, and groceries, and transit including the LRT. Don't miss this rare opportunity to own a beautifully furnished, turnkey condo in one of the city's most dynamic neighborhoods! (id:19720)
Keller Williams Integrity Realty
576 Decoeur Drive
Ottawa, Ontario
Bright and modern freshly painted 2-storey townhouse with attached garage on 576 Decoeur Dr! This open-concept middle-unit home is filled with natural light. Enter through the large foyer with a convenient powder room. There is an open concept living space with a modern white kitchen with plenty of cupboard space, a breakfast counter with room for four stools, and ample counters for prepping. This home has a large primary bedroom with a walk-in closet and an ensuite bathroom, as well as two additional bedrooms and laundry room and additional bathroom. The fully renovated basement (2023) features a cozy natural gas fireplace in the rec room. Enjoy a fenced yard for privacy. Conveniently located within walking distance to parks, transit, an existing elementary school, and a future school. A new medical center at Mer Bleu & Brian Coburn is also nearby, with plenty of amenities just minutes away. A perfect blend of comfort and convenience! (id:19720)
Royal LePage Team Realty
1284 Rideau Cove Court
Ottawa, Ontario
Situated in an exclusive cul-de-sac, this luxurious estate epitomizes prestige and comfort. Crafted as a custom-built haven by its original owners, every aspect exudes pride of ownership. Enter into the elegant foyer, graced by a majestic imperial staircase w/wrought Iron Rails. Formal living and dining rooms, along with a large kitchen boasting a butler's pantry, ensure seamless hosting. A main floor office provides a sanctuary for productivity. Multiple balconies offer serene water vistas, complementing the tranquil ambiance. Upstairs, discover five bedrooms, each offering comfort and privacy, while the Primary Bedroom hosts a 6-piece ensuite and double walk-in closet, exemplifying lavishness. Basement has expansive Rec RM, Full Kitchen, 6th Bedroom & Full Bath. Walkout leads to a captivating inground pool and meticulously landscaped backyard oasis. Enjoy breathtaking sunsets over the picturesque Rideau River. Experience the epitome of luxury living in this distinguished residence. (id:19720)
Exp Realty
A - 306 Presland Road
Ottawa, Ontario
WOW... Beautiful 2 level unit with 3 bedrooms and 3 bathrooms in Overbrook. Unit has 6 appliances, gas fireplace and central AC! 2400 SQ. FT. (as per builder) of maple hardwood floors and slate entrance. Apartment is located on the 1st & 2nd floors of a triplex. Parking available out front at additional cost. South facing 12' x 20' deck with a large back yard. Situated near Hwy 417 & Vanier Pkwy. You won't find a place like this near downtown and on bus route. Available immediately. Further information and pictures can be viewed at www.realgreenbuildings.com. Freshly painted and new countertops. Large principle bedrooms. Valid credit check, references and proof of income mandatory. In unit laundry conveniently on second floor. Measurements are approx. New photos will be loaded after painted and cleaned. Furnace and AC exchange professionally cleaned with hypoallergenic filters. Perfect environment for people with air sensitivities. No carpets. (id:19720)
Engel & Volkers Ottawa
710 - 1100 Ambleside Drive
Ottawa, Ontario
Don't miss this spacious, rarely offered corner unit w/ 2 large bedrooms, 1.5 bathrooms, & clear south-facing views. Unit 710 is an excellent option for those who prefer low-maintenance home ownership. Features: kitchen w/ white cabinets; separate dining area large enough to accommodate formal entertaining; sun-filled living room w/ windows on two walls & access to the spacious patio; forced air heat & a/c; storage locker & garage parking; quiet well-maintained building; fees include heat, hydro, water, building insurance, caretaker, great amenities & facilities (fitness centre, sauna, outdoor pool, guest suite, party room). This sun-filled apartment offers care-free affordable living mere minutes from nearly all needs & wants, including a public beach, restaurants, shopping, lifestyle offerings of Westboro & Wellington Village, & steps to the new LRT on Richmond Road (under construction) & a short walk to the Ottawa river parkway & path system. (id:19720)
Coldwell Banker Sarazen Realty
689 Percifor Way
Ottawa, Ontario
Welcome to this Valecraft Terrassa Model, a spacious end-unit townhome with a double car garage, 3 bedrooms plus a den, 3 bathrooms, and approx. 2,255 sq. ft. of living space, including an additional 462 sq. ft. in the finished basement. Situated on a desirable corner lot, this home is flooded with natural light and offers the feel of a single-family home. As you enter through the double doors, you will be welcomed by an open-concept main floor with gleaming hardwood floors. The living room, featuring soaring 17-ft ceilings, is bathed in sunlight from floor-to-ceiling windows, with a cozy natural gas fireplace serving as the perfect centerpiece. The gourmet kitchen is a chef's dream, equipped with sleek stainless-steel appliances, a breakfast bar, a walk-in pantry, and an abundance of extended cabinetry. The adjacent dining area creates an ideal setting for entertaining. Upstairs, the primary suite boasts a walk-in closet and a 4-piece ensuite, complete with a soaker tub and walk-in shower. Two additional well-sized bedrooms, a versatile den/loft overlooking the living room below, a 4-piece bath, and a convenient second-floor laundry room complete this level. A finished basement offers a spacious open family room, perfect for a home theater, playroom, or gym. Located in Bradley Estates and just minutes from shopping on Innes Road, highly rated schools, the Mer Bleue bog, and easy access to major highways. (id:19720)
RE/MAX Absolute Walker Realty
1114 Irace Drive
Augusta, Ontario
This one-of-a-kind, 11,000+ SQ/FT modern masterpiece is hitting the market for the first time, offering unparalleled luxury in a prestigious GATED community with 335 FEET of frontage. With materials sourced from around the world, this estate is truly irreplaceable. Inside the grand living spaces flow seamlessly, featuring a formal dining room, a gourmet kitchen with sleek countertops, built-in high-end appliances, and imported cabinetry, and a secondary living area with a sleek built-in fireplace. The main floor also boasts a private in-law suite with a 5-piece ensuite, walk-in closet, and private patio access, along with a spectacular INDOOR HEATED POOL and jacuzzi for year-round enjoyment. Upstairs, you'll find four spacious bedrooms, including a primary suite w a 5 piece ensuite that mirrors the main-level suite, offering two luxurious retreats, and 2 spacious balconies. The fully finished walkout basement is designed for entertainment, featuring a grand recreation hall, theatre room, and two additional living areas. Outside, the home is complete with an expansive patio, a separate RV/boat garage, and an attached three-car garage. Home is situated on 1.5 +- acres of land. (2 adjacent lots can be purchased to increase acreage) This is an extraordinary, one-of-a-kind residence that cannot be replicated - schedule your private viewing today! (id:19720)
Royal LePage Team Realty
Unit 69 - 2210 Loyola Avenue E
Ottawa, Ontario
Spacious, functional 3 beds 2 baths town home. Very bright with big windows, L-shaped living and dining with wood flooring. Renovated kitchen with granite counter tops, deep sinks and white cabinets, modern back splash, which leads directly to the huge side yard. There is another patio door in the living room that leads to the yard as well. Close to all amenities, arena, schools, groceries etc. and ten minute to downtown Ottawa. See it today. (id:19720)
Royal LePage Performance Realty
8301 Albert Bouwers Circle
Ottawa, Ontario
Discover the perfect balance of nature and community with the vlaue this stunning property presents set on just under 3 acres on one of the areas most desirable streets. This exclusive home offers privacy, tranquility, and endless possibilities for recreation and relaxation, all within a vibrant neighborhood. A Prime Location Surrounded by Nature. Situated on a coveted street, this property offers the best of both worlds: seclusion and convenience. The nearly 3-acre lot is the largest on the street surrounded by mature trees and lush greenery, creating a serene retreat. The community elevates your lifestyle with unique amenities, including a shared rink for skating and hockey in the winter and a private pond on the property that offers year-round beauty and recreational opportunities. These features are ideal for creating cherished memories with family and friends. A Home Designed for Comfort and family. The home itself offering four spacious bedrooms including a massive primary with ensuite and walk in closet with walkout, an updated 4 piece bath and an eat in kitchen. The flow between the kitchen, dining, and living areas makes this home perfect for entertaining. Great finishes and thoughtful details ensure every corner exudes warmth and sophistication. Wellness and Outdoor Living For fitness enthusiasts, the dedicated gym provides a convenient space to stay active. Outside, screened in porch and a fire pit creates the perfect setting for cozy evenings, while the trails offer endless opportunities for walking, hiking, or ATV adventures all within your own private retreat. A Rare Opportunity! This property isnt just a home; its a lifestyle. From the expansive lot and community amenities to the stunning design and outdoor features, it offers something truly special. Dont miss the amazing value or the chance to make this dream property your own, schedule your private tour today. Upgrades: 2024- 4 piece bath, Freshly painted throughout, new floor- basement/gym (id:19720)
Engel & Volkers Ottawa
23 Aconitum Way
Ottawa, Ontario
Stunning Turner Model by Tartan Homes! This beautifully designed 2958 SQFT home offers modern, open-concept living with a spacious living/dining area and a gourmet kitchen featuring a custom chefs island, breakfast bar, quartz countertops, and ample cupboard space. The main floor includes a private den (or 5th bedroom), a mudroom, and a full bathroom perfect for multi-generational living. Upstairs, you'll find 4 large bedrooms and 3 full bathrooms, including a king-sized primary suite with a huge walk-in closet and a luxurious ensuite with a soaker tub and shower. The Jack and Jill bedrooms share a full bathroom, and the convenience of an upper-level laundry room make daily routines a breeze.The unfinished basement boasts rare 9ft ceilings, large windows, tons of room for a future family room/bedrooms, and a rough-in for a bathroom. Sitting on a premium lot backing onto a future French elementary school, this home is close to parks, shops, and restaurants in a family-friendly neighborhood. Still covered under Tarion Warranty. Dare to compare! (id:19720)
First Choice Realty Ontario Ltd.
212 - 205 Bolton Street
Ottawa, Ontario
Welcome to Sussex Square, a boutique low-rise building on a quiet street in the heart of Lowertown. Luxury 1 bedroom, 1 bathroom condo welcomes you with gleaming hardwood floors, high ceilings, and a large balcony. The spacious, peninsula kitchen features beautiful granite countertops, tile backsplash, an eat-in area, stainless steel appliances, and ample storage space. A beautiful sunny living room provides you with the perfect entertaining space or a peaceful morning coffee. This unit is complete with a bright and airy bedroom with dual closets & a fresh 4-piece bath! Spectacular building amenities include an exercise center, party room, bike storage, and a phenomenal rooftop terrace with BBQs and VIEWS of Parliament. This unit comes with in-unit laundry & underground parking space, you will never have to brush snow off your car again! Only a few blocks away from Parliament Hill, Government Offices, Embassies, the Rideau River, Byward Market, museums, transit and many more!, Deposit: 4600. Move in June 1st, 2025. (id:19720)
RE/MAX Delta Realty Team
Lot#1b - 39 Robinson Lane
Laurentian Valley, Ontario
Welcome to the Cedarview Model by Riverview Homes a beautifully designed brand-new 3 Bed/1Bath semi-detached bungalow with 1048 sqft of modern living space. Step inside to an open-concept main floor, where a stylish kitchen flows seamlessly into the bright living and dining area. The three spacious bedrooms offer ample closet space, while the in-suite laundry adds everyday convenience. This home is packed with premium features, including 7" wide luxury vinyl plank flooring, mirrored sliding closet doors in the bedrooms and foyer, and sleek matte black hardware in the bathroom for a modern touch. Looking for extra space or rental potential? The unfinished lower level is yours to customize, featuring a separate entrance perfect for an income suite or in-law suite. Plus, the wood-finish basement stairs add a premium touch to future development. Amazing location! Steps to Pembroke mall, the Ottawa River, Fellowes High School, walking trails and parks. This is your chance to own a beautiful new home in a great location! Seller is offering to build SDU in basement for additional cost. Message us for more details! LIMITED TIME OFFER! 2-Year Rental Guarantee ($2000/Monthly)! (id:19720)
Exp Realty
Lot#15 - 39 Robinson Lane
Laurentian Valley, Ontario
Welcome to the Riverstone Model by Riverview Homes a beautifully designed brand-new 3Bed/1Bath detached bungalow with 1273 sqft of modern living space and a garage. Step inside to an open-concept main floor, where a stylish kitchen flows seamlessly into the bright living and dining area. The three spacious bedrooms offer ample closet space, while the in-suite laundry adds everyday convenience. This home is packed with premium features, including 7 wide luxury vinyl plank flooring, mirrored sliding closet doors in the bedrooms and foyer, and sleek matte black hardware in the bathroom for a modern touch. Looking for extra space or rental potential? The unfinished lower level is yours to customize, featuring a separate entrance perfect for an income suite or in-law suite. Plus, the wood-finish basement stairs add a premium touch to future development. Amazing location! Steps to Pembroke mall, the Ottawa River, Fellowes High School, walking trails and parks. This is your chance to own a beautiful new home in a great location! Seller is offering to build SDU in basement for additional cost. Message us for more details! LIMITED TIME OFFER! 2-Year Rental Guarantee ($2400/Monthly)! (id:19720)
Exp Realty
Lot #21 - 39 Robinson Lane
Laurentian Valley, Ontario
Welcome to the Brookside Model by Riverview Homes a beautifully designed brand-new 3 Bed/1Bath detached bungalow with 1199 sqft of modern living space. Step inside to an open-concept main floor, where a stylish kitchen flows seamlessly into the bright living and dining area. The three spacious bedrooms offer ample closet space, while the in-suite laundry adds everyday convenience. This home is packed with premium features, including 7" wide luxury vinyl plank flooring, mirrored sliding closet doors in the bedrooms and foyer, and sleek matte black hardware in the bathroom for a modern touch. Looking for extra space or rental potential? The unfinished lower level is yours to customize, featuring a separate entrance perfect for an income suite or in-law suite. Plus, the wood-finish basement stairs add a premium touch to future development. Amazing location! Steps to Pembroke mall, the Ottawa River, Fellowes High School, walking trails and parks. This is your chance to own a beautiful new home in a great location! Seller is offering to build SDU in basement for additional cost. Message us for more details. LIMITED TIME OFFER! 2-Year Rental Guarantee ($2200/Monthly)! (id:19720)
Exp Realty
Lot#20 - 39 Robinson Lane
Laurentian Valley, Ontario
Welcome to the Brookside Model by Riverview Homes a beautifully designed brand-new 3Bed/1Bath detached bungalow with 1199 sqft of modern living space. Step inside to an open-concept main floor, where a stylish kitchen flows seamlessly into the bright living and dining area. The three spacious bedrooms offer ample closet space, while the in-suite laundry adds everyday convenience. This home is packed with premium features, including 7" wide luxury vinyl plank flooring, mirrored sliding closet doors in the bedrooms and foyer, and sleek matte black hardware in the bathroom for a modern touch. Looking for extra space or rental potential? The unfinished lower level is yours to customize, featuring a separate entrance perfect for an income suite or in-law suite. Plus, the wood-finish basement stairs add a premium touch to future development. Amazing location! Steps to Pembroke mall, the Ottawa River, Fellowes High School, walking trails and parks. This is your chance to own a beautiful new home in a great location! Seller is offering to build SDU in basement for additional cost. Message us for more details! LIMITED TIME OFFER! 2-Year Rental Guarantee ($2200/Monthly)! (id:19720)
Exp Realty
52 Bradley Green Court
Ottawa, Ontario
Low Maintenance, Affordable Living w/a Great size lot in the desirable Fringewood North Community in Stittsville. Pride of ownership in this well maintained 2 bedroom mobile home with 1 parking space & great outdoor space w/Tree Views & Fenced in area. Convenient Enclosed mudroom, leads to the NEW Wide Plank Laminate Flooring throughout (2023). Updated Kitchen w/BRAND NEW Fridge, Stove, OTR Microwave/Hood Fan (2025). Spacious Living Room w/great size windows & Electric Fireplace-'AS IS'. 2 Bedrooms w/4PC Bath w/Safe Step Walk in Tub ($22K Value/2018/Invoice Attached) & Laundry Area. Convenient side entrance to Fully Fenced Backyard w/3 Sheds & Patio Area. Total POTL Fees- $726.50- Includes land lease, park maintenance, snow removal, area liability & Property Taxes ($59.11). All buyers must be approved by PBC Sweetnam Holdings Inc. (Park Management). Well maintained family friendly community, 4 min Drive to Restaurants & All Amenities & Easy Hwy Access. Previous Listing in 2011- Stated- Roof, Windows, Wiring & Plumbing- Updated just over 2 years ago (Approx. 2009) & Updated Insulation & New Siding (Approx. 2011). Furnace (Approx. 2020). 24 HR Irrevocable on all offers. (id:19720)
RE/MAX Affiliates Realty Ltd.
8473 Longwoods Road
London South, Ontario
This nearly 1-acre property (0.98 acres) in the growing Lambeth area of London is an excellent opportunity for both personal or investment use. the lot is graded for a walkout basement design, with a well on-site that meets all city requirements, and gas and hydro ready at the road. Located just 5 minutes from highways 401/402, and close to great elementary and secondary schools, this property combines convenience with growth potential. NOTE: A building permit for a multi-unit triplex has already been obtained, so construction can begin immediately for those interested in building the triplex. (id:19720)
Royal LePage Team Realty
104 Casey Creek Lane E
Ottawa, Ontario
Now is your chance to build your dream home in the already established neighbourhood. This amazing .62 acre lot is located in peaceful Dunrobin and is the perfect place to create family memories. This is the last lot available in this neighbourhood and has no rear neighbours. The water well is already installed. Make your dreams a reality and build what you've always dreamed of. (id:19720)
Royal LePage Team Realty
249 Kimpton Drive
Ottawa, Ontario
This immaculate 3 bedroom, 4 bath end-unit townhome is the perfect fusion of sophisticated modern living, style and unparalleled comfort. The bright foyer welcomes you into this open-concept layout filled with natural light, creating a spacious and airy ambiance. The living room with gas fireplace provides an ideal setting for both intimate gatherings and entertaining, flowing effortlessly into the gourmet kitchen, which features premium stainless steel appliances, gas stove, sleek quartz countertops, and a wall of custom cabinet. The kitchen island offers prep space and breakfast seating while the adjoining dining area sets the stage for more formal occasions. Convenient main floor powder room and separate large mudroom with inside entry to the insulated garage. The upper level is dedicated to restful luxury, with three generously appointed bedrooms, dual sinks in both bathrooms, and an opulent primary suite that includes a large walk-in closet and ensuite. Hardwood stairs lead to the finished recreation room with full bath. Fenced private backyard with entertainment size deck (South East exposure) serves as a tranquil retreat dining al fresco. Ideally located in Stittsville North, with easy access to HWY 417, top-tier schools, parks, shopping, and dining. This home combines convenience with extraordinary style. Over $70,000 in upgrades at construction. Do not miss this opportunity to own this stylish upgraded end unit in a fabulous community. (id:19720)
Coldwell Banker First Ottawa Realty
215 - 1655 Carling Avenue
Ottawa, Ontario
Welcome to 1655 Carling Ave, where modern luxury meets convenience in the heart of Ottawa. This beautifully designed 1 Bedroom unit features floating wood floors, high-end appliances, and top-quality finishes throughout. Equipped with a fridge, stove, dishwasher, integrated hood fan, and microwave, the kitchen blends style with functionality. Enjoy the ease of keyless entry, WIFI included, and the practicality of an in-suite washer and dryer. This pet-friendly residence also offers optional parking and storage lockers for added convenience. Beyond your unit, experience a range of premium amenities, including a state-of-the-art fitness center, a rooftop terrace with an entertainment lounge and outdoor grilling stations, a games room, and secure bike storage. Additionally, a one-month free promotion may be available, along with flexible occupancy options. Also offering a 1-Bedroom unit on the 4th and 6th levels, please inquire within. Parking is extra at $225/mo. Locker is $50/mo. EV Parking is $300/mo. Building is under construction, but there are a model units that can be accessed. Contact LA to arrange a showing today. (id:19720)
Coldwell Banker Sarazen Realty
1747 Hunter's Run Drive
Ottawa, Ontario
This stunning home in the heart of Chapel Hill blends elegance, comfort, and modern upgrades. Located in a serene, tight-knit community with top schools and easy city access, its a rare find. Inside, the open-concept layout is filled with natural light, featuring a beautiful kitchen with stainless steel appliances, custom cabinetry, and a spacious granite island. Gleaming hardwood floors (2012) extend throughout the main and upper levels, complemented by freshly painted interiors, stylish fixtures, and modernized bathrooms with new tiles, vanities, showers and a freestanding tub (2024). Key features include a family room with a wood-burning fireplace, a primary suite with a walk-in closet and spa-like ensuite, a fully finished basement with drop ceilings and laminate flooring (2012), and a roof with 40-year warranty architectural shingles (2008). All windows, including the patio and front doors, were replaced in 2012, and the HVAC system includes a Keeprite gas furnace (2010) and A/C (2007). The 1.5-car garage has a new door (2007), and additional upgrades include custom blinds in the front bedrooms, a new LG washer and dryer, and power and gas extended to the yard for a future pool or spa. With exceptional features, a caring community, and amazing neighbors, this home is more than just a place to live, it's a lifestyle. Don't miss your chance to own it, book a showing today! (id:19720)
RE/MAX Hallmark Realty Group







