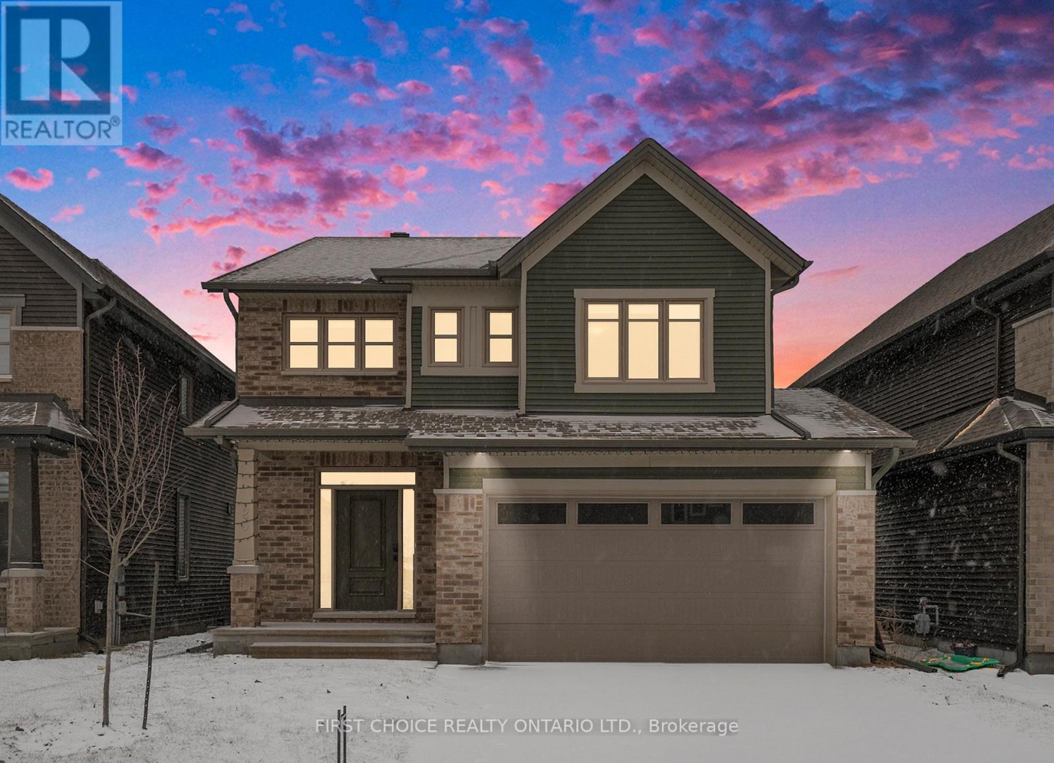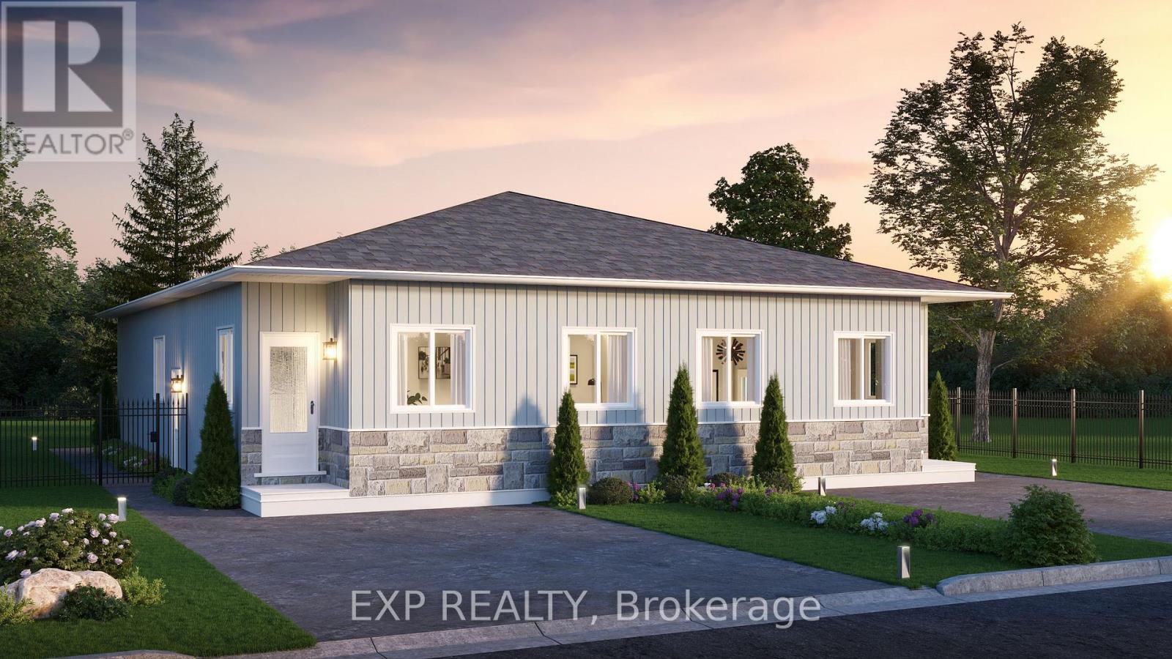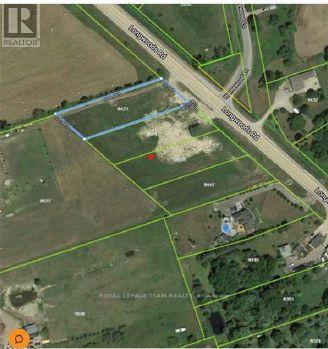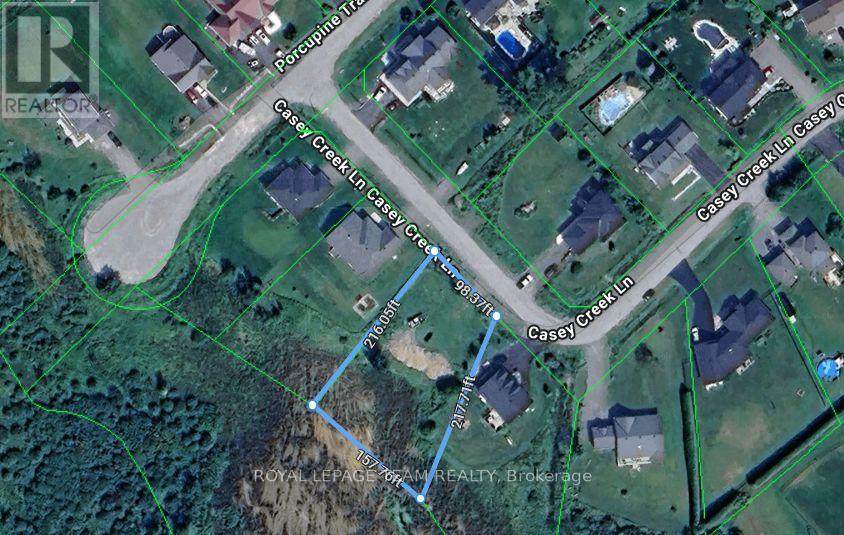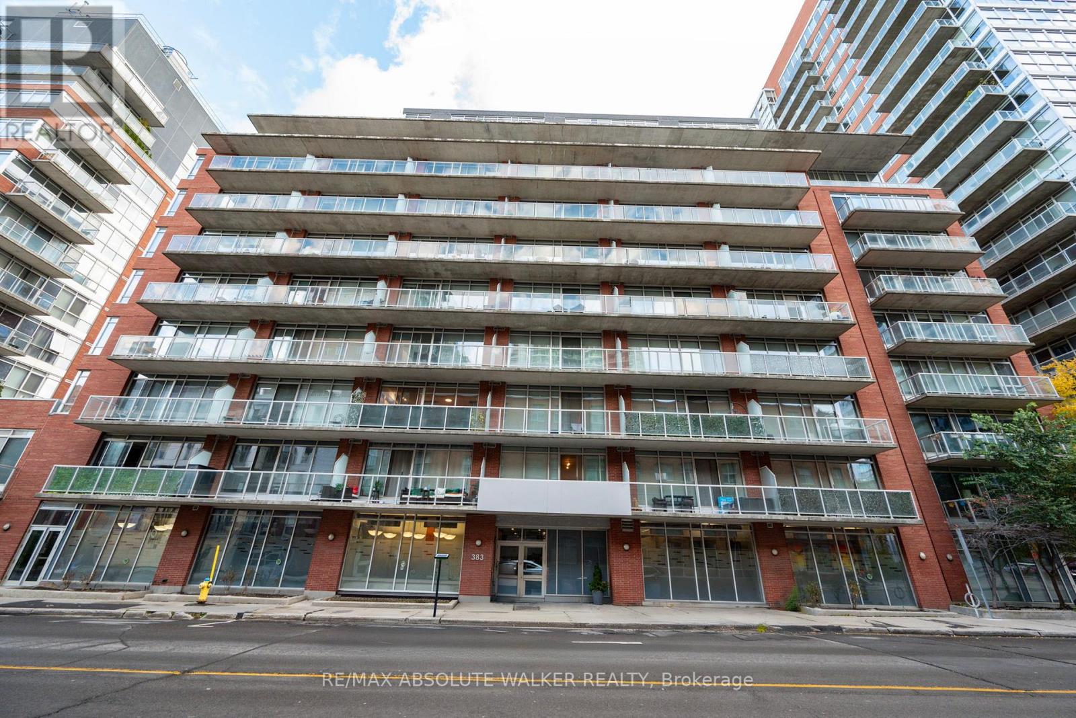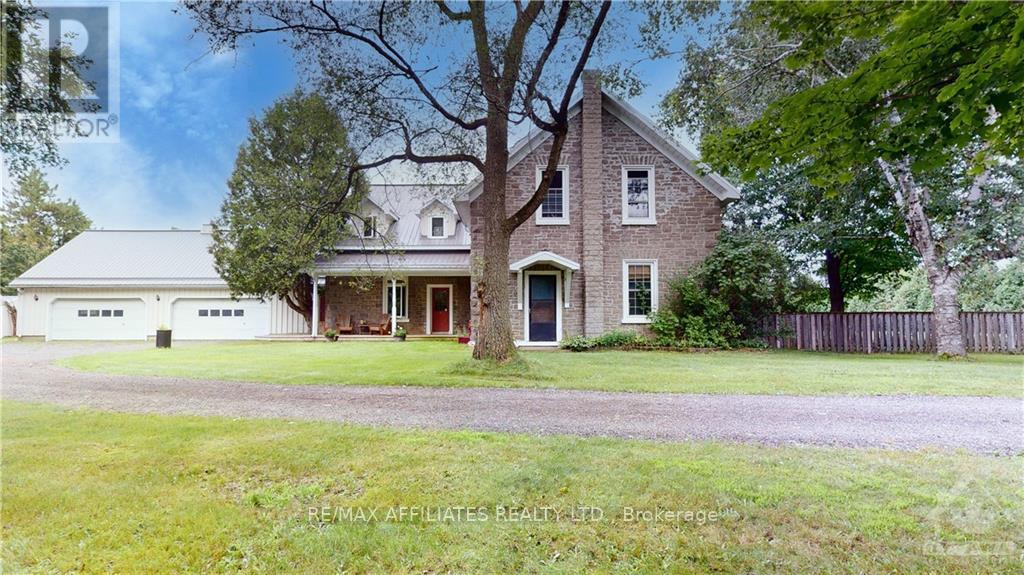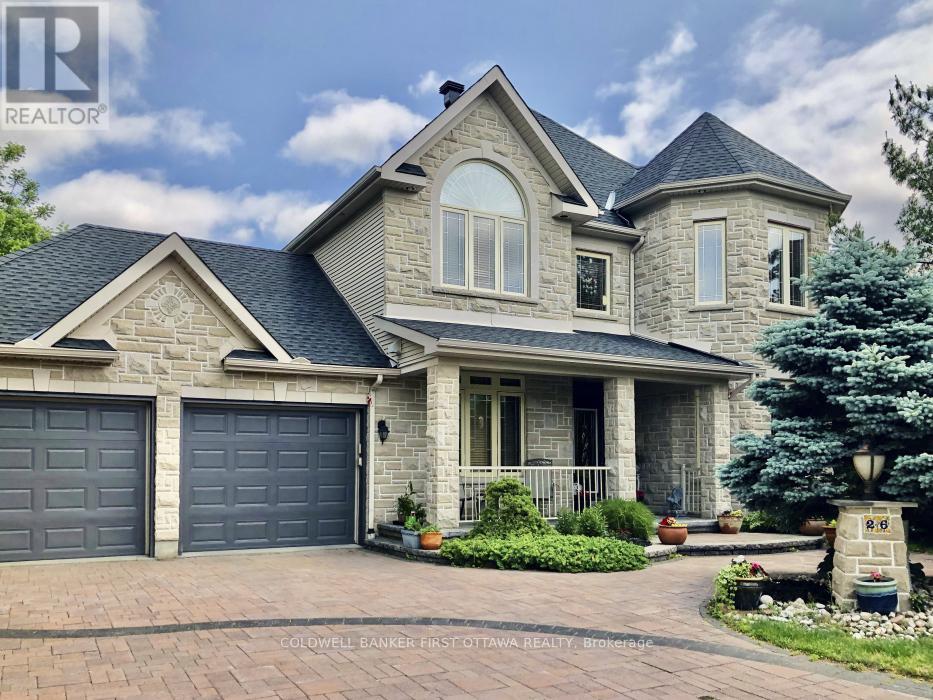Ottawa Listings
1114 Irace Drive
Augusta, Ontario
This one-of-a-kind, 11,000+ SQ/FT modern masterpiece is hitting the market for the first time, offering unparalleled luxury in a prestigious GATED community with 335 FEET of frontage. With materials sourced from around the world, this estate is truly irreplaceable. Inside the grand living spaces flow seamlessly, featuring a formal dining room, a gourmet kitchen with sleek countertops, built-in high-end appliances, and imported cabinetry, and a secondary living area with a sleek built-in fireplace. The main floor also boasts a private in-law suite with a 5-piece ensuite, walk-in closet, and private patio access, along with a spectacular INDOOR HEATED POOL and jacuzzi for year-round enjoyment. Upstairs, you'll find four spacious bedrooms, including a primary suite w a 5 piece ensuite that mirrors the main-level suite, offering two luxurious retreats, and 2 spacious balconies. The fully finished walkout basement is designed for entertainment, featuring a grand recreation hall, theatre room, and two additional living areas. Outside, the home is complete with an expansive patio, a separate RV/boat garage, and an attached three-car garage. Home is situated on 1.5 +- acres of land. (2 adjacent lots can be purchased to increase acreage) This is an extraordinary, one-of-a-kind residence that cannot be replicated - schedule your private viewing today! (id:19720)
Royal LePage Team Realty
Unit 69 - 2210 Loyola Avenue E
Ottawa, Ontario
Spacious, functional 3 beds 2 baths town home. Very bright with big windows, L-shaped living and dining with wood flooring. Renovated kitchen with granite counter tops, deep sinks and white cabinets, modern back splash, which leads directly to the huge side yard. There is another patio door in the living room that leads to the yard as well. Close to all amenities, arena, schools, groceries etc. and ten minute to downtown Ottawa. See it today. (id:19720)
Royal LePage Performance Realty
8301 Albert Bouwers Circle
Ottawa, Ontario
Discover the perfect balance of nature and community with the vlaue this stunning property presents set on just under 3 acres on one of the areas most desirable streets. This exclusive home offers privacy, tranquility, and endless possibilities for recreation and relaxation, all within a vibrant neighborhood. A Prime Location Surrounded by Nature. Situated on a coveted street, this property offers the best of both worlds: seclusion and convenience. The nearly 3-acre lot is the largest on the street surrounded by mature trees and lush greenery, creating a serene retreat. The community elevates your lifestyle with unique amenities, including a shared rink for skating and hockey in the winter and a private pond on the property that offers year-round beauty and recreational opportunities. These features are ideal for creating cherished memories with family and friends. A Home Designed for Comfort and family. The home itself offering four spacious bedrooms including a massive primary with ensuite and walk in closet with walkout, an updated 4 piece bath and an eat in kitchen. The flow between the kitchen, dining, and living areas makes this home perfect for entertaining. Great finishes and thoughtful details ensure every corner exudes warmth and sophistication. Wellness and Outdoor Living For fitness enthusiasts, the dedicated gym provides a convenient space to stay active. Outside, screened in porch and a fire pit creates the perfect setting for cozy evenings, while the trails offer endless opportunities for walking, hiking, or ATV adventures all within your own private retreat. A Rare Opportunity! This property isnt just a home; its a lifestyle. From the expansive lot and community amenities to the stunning design and outdoor features, it offers something truly special. Dont miss the amazing value or the chance to make this dream property your own, schedule your private tour today. Upgrades: 2024- 4 piece bath, Freshly painted throughout, new floor- basement/gym (id:19720)
Engel & Volkers Ottawa
23 Aconitum Way
Ottawa, Ontario
Stunning Turner Model by Tartan Homes! This beautifully designed 2958 SQFT home offers modern, open-concept living with a spacious living/dining area and a gourmet kitchen featuring a custom chefs island, breakfast bar, quartz countertops, and ample cupboard space. The main floor includes a private den (or 5th bedroom), a mudroom, and a full bathroom perfect for multi-generational living. Upstairs, you'll find 4 large bedrooms and 3 full bathrooms, including a king-sized primary suite with a huge walk-in closet and a luxurious ensuite with a soaker tub and shower. The Jack and Jill bedrooms share a full bathroom, and the convenience of an upper-level laundry room make daily routines a breeze.The unfinished basement boasts rare 9ft ceilings, large windows, tons of room for a future family room/bedrooms, and a rough-in for a bathroom. Sitting on a premium lot backing onto a future French elementary school, this home is close to parks, shops, and restaurants in a family-friendly neighborhood. Still covered under Tarion Warranty. Dare to compare! (id:19720)
First Choice Realty Ontario Ltd.
212 - 205 Bolton Street
Ottawa, Ontario
Welcome to Sussex Square, a boutique low-rise building on a quiet street in the heart of Lowertown. Luxury 1 bedroom, 1 bathroom condo welcomes you with gleaming hardwood floors, high ceilings, and a large balcony. The spacious, peninsula kitchen features beautiful granite countertops, tile backsplash, an eat-in area, stainless steel appliances, and ample storage space. A beautiful sunny living room provides you with the perfect entertaining space or a peaceful morning coffee. This unit is complete with a bright and airy bedroom with dual closets & a fresh 4-piece bath! Spectacular building amenities include an exercise center, party room, bike storage, and a phenomenal rooftop terrace with BBQs and VIEWS of Parliament. This unit comes with in-unit laundry & underground parking space, you will never have to brush snow off your car again! Only a few blocks away from Parliament Hill, Government Offices, Embassies, the Rideau River, Byward Market, museums, transit and many more!, Deposit: 4600. Move in June 1st, 2025. (id:19720)
RE/MAX Delta Realty Team
Lot#1b - 39 Robinson Lane
Laurentian Valley, Ontario
Welcome to the Cedarview Model by Riverview Homes a beautifully designed brand-new 3 Bed/1Bath semi-detached bungalow with 1048 sqft of modern living space. Step inside to an open-concept main floor, where a stylish kitchen flows seamlessly into the bright living and dining area. The three spacious bedrooms offer ample closet space, while the in-suite laundry adds everyday convenience. This home is packed with premium features, including 7" wide luxury vinyl plank flooring, mirrored sliding closet doors in the bedrooms and foyer, and sleek matte black hardware in the bathroom for a modern touch. Looking for extra space or rental potential? The unfinished lower level is yours to customize, featuring a separate entrance perfect for an income suite or in-law suite. Plus, the wood-finish basement stairs add a premium touch to future development. Amazing location! Steps to Pembroke mall, the Ottawa River, Fellowes High School, walking trails and parks. This is your chance to own a beautiful new home in a great location! Seller is offering to build SDU in basement for additional cost. Message us for more details! LIMITED TIME OFFER! 2-Year Rental Guarantee ($2000/Monthly)! (id:19720)
Exp Realty
Lot#15 - 39 Robinson Lane
Laurentian Valley, Ontario
Welcome to the Riverstone Model by Riverview Homes a beautifully designed brand-new 3Bed/1Bath detached bungalow with 1273 sqft of modern living space and a garage. Step inside to an open-concept main floor, where a stylish kitchen flows seamlessly into the bright living and dining area. The three spacious bedrooms offer ample closet space, while the in-suite laundry adds everyday convenience. This home is packed with premium features, including 7 wide luxury vinyl plank flooring, mirrored sliding closet doors in the bedrooms and foyer, and sleek matte black hardware in the bathroom for a modern touch. Looking for extra space or rental potential? The unfinished lower level is yours to customize, featuring a separate entrance perfect for an income suite or in-law suite. Plus, the wood-finish basement stairs add a premium touch to future development. Amazing location! Steps to Pembroke mall, the Ottawa River, Fellowes High School, walking trails and parks. This is your chance to own a beautiful new home in a great location! Seller is offering to build SDU in basement for additional cost. Message us for more details! LIMITED TIME OFFER! 2-Year Rental Guarantee ($2400/Monthly)! (id:19720)
Exp Realty
Lot #21 - 39 Robinson Lane
Laurentian Valley, Ontario
Welcome to the Brookside Model by Riverview Homes a beautifully designed brand-new 3 Bed/1Bath detached bungalow with 1199 sqft of modern living space. Step inside to an open-concept main floor, where a stylish kitchen flows seamlessly into the bright living and dining area. The three spacious bedrooms offer ample closet space, while the in-suite laundry adds everyday convenience. This home is packed with premium features, including 7" wide luxury vinyl plank flooring, mirrored sliding closet doors in the bedrooms and foyer, and sleek matte black hardware in the bathroom for a modern touch. Looking for extra space or rental potential? The unfinished lower level is yours to customize, featuring a separate entrance perfect for an income suite or in-law suite. Plus, the wood-finish basement stairs add a premium touch to future development. Amazing location! Steps to Pembroke mall, the Ottawa River, Fellowes High School, walking trails and parks. This is your chance to own a beautiful new home in a great location! Seller is offering to build SDU in basement for additional cost. Message us for more details. LIMITED TIME OFFER! 2-Year Rental Guarantee ($2200/Monthly)! (id:19720)
Exp Realty
Lot#20 - 39 Robinson Lane
Laurentian Valley, Ontario
Welcome to the Brookside Model by Riverview Homes a beautifully designed brand-new 3Bed/1Bath detached bungalow with 1199 sqft of modern living space. Step inside to an open-concept main floor, where a stylish kitchen flows seamlessly into the bright living and dining area. The three spacious bedrooms offer ample closet space, while the in-suite laundry adds everyday convenience. This home is packed with premium features, including 7" wide luxury vinyl plank flooring, mirrored sliding closet doors in the bedrooms and foyer, and sleek matte black hardware in the bathroom for a modern touch. Looking for extra space or rental potential? The unfinished lower level is yours to customize, featuring a separate entrance perfect for an income suite or in-law suite. Plus, the wood-finish basement stairs add a premium touch to future development. Amazing location! Steps to Pembroke mall, the Ottawa River, Fellowes High School, walking trails and parks. This is your chance to own a beautiful new home in a great location! Seller is offering to build SDU in basement for additional cost. Message us for more details! LIMITED TIME OFFER! 2-Year Rental Guarantee ($2200/Monthly)! (id:19720)
Exp Realty
52 Bradley Green Court
Ottawa, Ontario
Low Maintenance, Affordable Living w/a Great size lot in the desirable Fringewood North Community in Stittsville. Pride of ownership in this well maintained 2 bedroom mobile home with 1 parking space & great outdoor space w/Tree Views & Fenced in area. Convenient Enclosed mudroom, leads to the NEW Wide Plank Laminate Flooring throughout (2023). Updated Kitchen w/BRAND NEW Fridge, Stove, OTR Microwave/Hood Fan (2025). Spacious Living Room w/great size windows & Electric Fireplace-'AS IS'. 2 Bedrooms w/4PC Bath w/Safe Step Walk in Tub ($22K Value/2018/Invoice Attached) & Laundry Area. Convenient side entrance to Fully Fenced Backyard w/3 Sheds & Patio Area. Total POTL Fees- $726.50- Includes land lease, park maintenance, snow removal, area liability & Property Taxes ($59.11). All buyers must be approved by PBC Sweetnam Holdings Inc. (Park Management). Well maintained family friendly community, 4 min Drive to Restaurants & All Amenities & Easy Hwy Access. Previous Listing in 2011- Stated- Roof, Windows, Wiring & Plumbing- Updated just over 2 years ago (Approx. 2009) & Updated Insulation & New Siding (Approx. 2011). Furnace (Approx. 2020). 24 HR Irrevocable on all offers. (id:19720)
RE/MAX Affiliates Realty Ltd.
8473 Longwoods Road
London South, Ontario
This nearly 1-acre property (0.98 acres) in the growing Lambeth area of London is an excellent opportunity for both personal or investment use. the lot is graded for a walkout basement design, with a well on-site that meets all city requirements, and gas and hydro ready at the road. Located just 5 minutes from highways 401/402, and close to great elementary and secondary schools, this property combines convenience with growth potential. NOTE: A building permit for a multi-unit triplex has already been obtained, so construction can begin immediately for those interested in building the triplex. (id:19720)
Royal LePage Team Realty
104 Casey Creek Lane E
Ottawa, Ontario
Now is your chance to build your dream home in the already established neighbourhood. This amazing .62 acre lot is located in peaceful Dunrobin and is the perfect place to create family memories. This is the last lot available in this neighbourhood and has no rear neighbours. The water well is already installed. Make your dreams a reality and build what you've always dreamed of. (id:19720)
Royal LePage Team Realty
249 Kimpton Drive
Ottawa, Ontario
This immaculate 3 bedroom, 4 bath end-unit townhome is the perfect fusion of sophisticated modern living, style and unparalleled comfort. The bright foyer welcomes you into this open-concept layout filled with natural light, creating a spacious and airy ambiance. The living room with gas fireplace provides an ideal setting for both intimate gatherings and entertaining, flowing effortlessly into the gourmet kitchen, which features premium stainless steel appliances, gas stove, sleek quartz countertops, and a wall of custom cabinet. The kitchen island offers prep space and breakfast seating while the adjoining dining area sets the stage for more formal occasions. Convenient main floor powder room and separate large mudroom with inside entry to the insulated garage. The upper level is dedicated to restful luxury, with three generously appointed bedrooms, dual sinks in both bathrooms, and an opulent primary suite that includes a large walk-in closet and ensuite. Hardwood stairs lead to the finished recreation room with full bath. Fenced private backyard with entertainment size deck (South East exposure) serves as a tranquil retreat dining al fresco. Ideally located in Stittsville North, with easy access to HWY 417, top-tier schools, parks, shopping, and dining. This home combines convenience with extraordinary style. Over $70,000 in upgrades at construction. Do not miss this opportunity to own this stylish upgraded end unit in a fabulous community. (id:19720)
Coldwell Banker First Ottawa Realty
215 - 1655 Carling Avenue
Ottawa, Ontario
Welcome to 1655 Carling Ave, where modern luxury meets convenience in the heart of Ottawa. This beautifully designed 1 Bedroom unit features floating wood floors, high-end appliances, and top-quality finishes throughout. Equipped with a fridge, stove, dishwasher, integrated hood fan, and microwave, the kitchen blends style with functionality. Enjoy the ease of keyless entry, WIFI included, and the practicality of an in-suite washer and dryer. This pet-friendly residence also offers optional parking and storage lockers for added convenience. Beyond your unit, experience a range of premium amenities, including a state-of-the-art fitness center, a rooftop terrace with an entertainment lounge and outdoor grilling stations, a games room, and secure bike storage. Additionally, a one-month free promotion may be available, along with flexible occupancy options. Also offering a 1-Bedroom unit on the 4th and 6th levels, please inquire within. Parking is extra at $225/mo. Locker is $50/mo. EV Parking is $300/mo. Building is under construction, but there are a model units that can be accessed. Contact LA to arrange a showing today. (id:19720)
Coldwell Banker Sarazen Realty
1747 Hunter's Run Drive
Ottawa, Ontario
This stunning home in the heart of Chapel Hill blends elegance, comfort, and modern upgrades. Located in a serene, tight-knit community with top schools and easy city access, its a rare find. Inside, the open-concept layout is filled with natural light, featuring a beautiful kitchen with stainless steel appliances, custom cabinetry, and a spacious granite island. Gleaming hardwood floors (2012) extend throughout the main and upper levels, complemented by freshly painted interiors, stylish fixtures, and modernized bathrooms with new tiles, vanities, showers and a freestanding tub (2024). Key features include a family room with a wood-burning fireplace, a primary suite with a walk-in closet and spa-like ensuite, a fully finished basement with drop ceilings and laminate flooring (2012), and a roof with 40-year warranty architectural shingles (2008). All windows, including the patio and front doors, were replaced in 2012, and the HVAC system includes a Keeprite gas furnace (2010) and A/C (2007). The 1.5-car garage has a new door (2007), and additional upgrades include custom blinds in the front bedrooms, a new LG washer and dryer, and power and gas extended to the yard for a future pool or spa. With exceptional features, a caring community, and amazing neighbors, this home is more than just a place to live, it's a lifestyle. Don't miss your chance to own it, book a showing today! (id:19720)
RE/MAX Hallmark Realty Group
205 - 1655 Carling Avenue
Ottawa, Ontario
Welcome to 1655 Carling Ave, where modern luxury meets convenience in the heart of Ottawa. This beautifully designed 2 Bedroom unit features floating wood floors, high-end appliances, and top-quality finishes throughout. Equipped with a fridge, stove, dishwasher, integrated hood fan, and microwave, the kitchen blends style with functionality. Enjoy the ease of keyless entry, WIFI included, and the practicality of an in-suite washer and dryer. This pet-friendly residence also offers optional parking and storage lockers for added convenience. Beyond your unit, experience a range of premium amenities, including a state-of-the-art fitness center, a rooftop terrace with an entertainment lounge and outdoor grilling stations, a games room, and secure bike storage. Additionally, a one-month free promotion may be available, along with flexible occupancy options. Also offering a 2-Bedroom unit on the 4th and 6th levels, please inquire within. Parking is extra at $225/mo. Locker is $50/mo. EV Parking is $300/mo. Building is under construction, but there are a model units that can be accessed. Contact LA to arrange a showing today. (id:19720)
Coldwell Banker Sarazen Realty
Ph910 - 383 Cumberland Street
Ottawa, Ontario
Experience a sophisticated lifestyle in Ottawa's Byward Market. This fully renovated, 2-level penthouse, with $200,000+ in luxury upgrades, is crafted for discerning urbanites. Entertain on the 30-foot private terrace, offering stunning sunset and city views. The open-concept main floor, lined with a wall of windows, blends indoor-outdoor living. The gourmet kitchen boasts Valcucine Italia cabinetry, Handwerk millwork, high-end appliances, and ample storage. Smart built-ins elevate the living room and stairway, while ebonized vinyl flooring and an illuminated staircase add elegance. The primary bedroom features Valcucine Italia storage in Cherry and Tanganika wood, with a spa-like ensuite with double sinks and dual shower. The second bedroom includes abundant storage and Compatto Italia wall bed. Enjoy dimmable lighting, a full-size LG washer/dryer and premium amenities - gym, party room, terrace with BBQs, and games room. Steps to Parliament, Rideau Centre, LRT, and more. This is more than a home; its a lifestyle. **EXTRAS** Condo Fee Includes: Air Conditioning, Amenities, Building Insurance, Caretaker, Common Area Hydro, Heat, Reserve Fund Allocation, Water/Sewer. Some photos are virtually staged. (id:19720)
RE/MAX Absolute Walker Realty
5468 Torbolton Ridge Road
Ottawa, Ontario
This stunning waterfront property offers unparalleled views of the Gatineau Hills and the Ottawa River. This 2 storey walkout home features 5 bedrooms and 5 baths, including a separate suite and entrance, perfect for guests or extended family. The water views can be enjoyed from multiple vantage points throughout the home, creating a sense of calm and connection with nature. The beautifully landscaped grounds include lush gardens, gazebo at the water's edge, and separate shop. The private waterfront offers a peaceful retreat, perfect for entertaining with the deep lot. A welcoming foyer draws you into the living room with cozy fireplace. Soaring ceilings, large windows, and freshly painted, this traditional layout offers a seamless flow between rooms. A bright kitchen with large island and eat-in, next to the formal dining and sunroom. A primary bedroom on the main with ensuite, 2 bedrooms and a full bath upstairs, and 2 bedrooms downstairs in the fully finished lower level. 24 hours irrevocable on all offers. (id:19720)
Engel & Volkers Ottawa
3301 County Road 15 Road
Augusta, Ontario
Exciting and rare opportunity for those who have been dreaming of running their own equestrian based business! This stunning property features a beautiful 4 bedroom, 2.5 bathroom home with 4 car attached garage, radiating character & charm with maple, oak & pine floors throughout, original plaster ceiling medallion in front parlour, gorgeous decorative trim & a great room with propane fireplace, skylights & patio door to the warm & inviting sunporch overlooking this serene piece of paradise on 73.6 acres. This farm is any equine enthusiast dream featuring a main barn and additional barns with 18 stalls, tack room, wash bay, hay storage, indoor riding arena and much more. The outdoor arena is the perfect place for dressage training or to perfect your own skills. Three barns & three arable fields also add to this property! Turn your dreams into reality book a private viewing today! (id:19720)
RE/MAX Affiliates Realty Ltd.
656 Edison Avenue
Ottawa, Ontario
Welcome to 656 Edison Ave, where modern luxury meets flawless design. This newly built detached home offers an elevated living experience with 9'9" ceilings, wide-plank floors, designer fixtures, and impeccable finishes throughout. The heart of the home is a chef-inspired kitchen featuring Deslauriers custom cabinetry, an oversized double waterfall island, stainless steel appliances, and exquisite HanStone quartz countertops & backsplash. The adjacent living room is a showstopper, centered around a sleek marble fireplace and opening onto a spacious balcony overlooking a fenced backyard. Step up into a grand formal dining area, perfect for entertaining. Upstairs, you'll find three spacious bedrooms - each with its own walk-in closet - plus a stylish main bath and convenient second-floor laundry. The primary suite is a true retreat, boasting a spa-like ensuite with heated floors, a curbless wet room, and a deep freestanding soaker tub. The walkout lower level offers endless possibilities, whether you envision a rec room, home gym, or additional bedroom, complete with a full bath. Located just steps from Westboro's vibrant shops, cafes, and restaurants, this home blends luxury with unbeatable convenience. (id:19720)
RE/MAX Hallmark Realty Group
1022 Bridge Street
Ottawa, Ontario
RENOVATING TO SUIT BUYER!! Step into this stunning Victorian style home, located in the heart of Manotick, on this 290ft wide lot. Will be crafted and renovated by award-winning builder Urbano.Design. This residence will offer personalized finishes to suit your individual needs and taste, as per builder package. Offering spacious and open concept living areas, a beautifully landscaped backyard, and outdoor living space this home is destined to be renovated just the way you want! With close proximity to the Rideau River, Village shopping, and trendy restaurants you?ll have everything you need at your fingertips. Don?t miss this rare opportunity to own a piece of history in a very sought after neighbourhood., Flooring: Hardwood, Flooring: Other (See Remarks) (id:19720)
Royal LePage Team Realty
1022 Parnian Private
Ottawa, Ontario
Be the first to live in this brand-new, beautifully designed 3-bedroom upper corner unit stacked townhome, offering nearly 1,300 sq. ft. of modern living space. Located in the highly sought-after Halfmoon Bay community, this home is close to schools, parks, and major amenities, including Costco and local restaurants. Step into a thoughtfully designed interior featuring a stunning designer kitchen with quartz countertops, a breakfast bar, and high-end stainless steel appliances, including a large French door refrigerator, stove, and dishwasher. The open-concept living and dining area is enhanced by a sleek 60 built-in electric fireplace and pot lights, creating the perfect ambiance for relaxation or entertaining. Laminate flooring extends throughout the main and second floors, while padded carpeting adds comfort to the bedrooms. This home offers three well-sized bedrooms, a full bathroom, and a convenient powder room. Large windows flood the space with natural light, while two private balconies provide the perfect spot to unwind. Ideal south westerly view of the street. Additional features include in-unit laundry, central air conditioning, and Energy Star-rated efficiency to help manage utility costs. One surface parking space is also included. Don't miss your chance to experience the perfect blend of modern style and everyday comfort. Schedule a viewing today - this beautiful home won't be available for long! (id:19720)
Ideal Properties Realty
26 Eliza Crescent
Ottawa, Ontario
Exceptional Executive Home in Deer Run Privacy and Convenience Combined. Nestled in the prestigious Deer Run neighborhood, this exquisite family home sits on a premium pie-shaped lot (0.212 acres) on a quiet crescent. Steps from the Trans Canada Trail, enjoy walking, cycling, and cross-country skiing, while being minutes from parks, schools, shopping, and amenities. This home offers an ideal blend of privacy and luxury with a well-thought-out floor plan. The expansive lot (48' x 105' x 137' x 137') creates a perfect outdoor retreat for gardening, entertaining, or adding a pool. Inside, elegant tile and oak hardwood floors flow throughout, including the staircases. The main floor features formal living and dining rooms, a gourmet kitchen with quartz countertops, a central island, and an eating area. The spacious family room (305 sq. ft.) with a gas fireplace is ideal for gatherings. A versatile den/bedroom (Bedroom 5) with a 3-piece bath is perfect for an in-law/nanny suite. The main floor also includes a laundry room with access to an oversized insulated double garage with 9' doors.The second floor offers a private primary retreat with a sitting area, walk-in closet, and spa-like ensuite bath. Three additional bedrooms, an open loft, and a full bathroom complete this level.The private backyard features mature trees, a stone patio with a gazebo, and stunning perennial gardens, providing both beauty and seclusion. The oak staircase leads to a basement with oversized windows and excellent potential for future development.Additional highlights include a new roof (2021), refreshed bathrooms (2023), quartz countertops throughout, copper plumbing, and an interlocked driveway. The yard is also pool-ready.With its prime location, elegant design, and unmatched privacy, this home offers an extraordinary opportunity for an elevated lifestyle. (id:19720)
Coldwell Banker First Ottawa Realty
405 - 55 Water Street E
Brockville, Ontario
Welcome to 55 Water Street, Unit 405, in the Executive building downtown Brockville. Step into this stunning condo and be greeted by breathtaking sightlines leading straight to your spacious private balcony. The open-concept living and dining area is bathed in natural light, creating a warm and inviting atmosphere. A well-appointed kitchen offers generous cabinetry and ample counter space, perfect for entertaining or everyday living. Down the hall, you'll find a serene primary suite featuring a walk-through closet leading to a private 4-piece ensuite. A well-sized guest bedroom and an additional 4-piece bathroom provide comfortable accommodations for family or visitors. Thoughtful storage solutions throughout the unit, along with the convenience of in-unit laundry, make rightsizing effortless. Enjoy the exceptional amenities this executive building has to offer, including an inviting party room, games room, an outdoor pool overlooking the majestic St. Lawrence River, and secure indoor parking. Located in the heart of downtown Brockville, you're just steps from the waterfront, shops, restaurants, and all the charm this historic city has to offer. (id:19720)
RE/MAX Hallmark Realty Group





