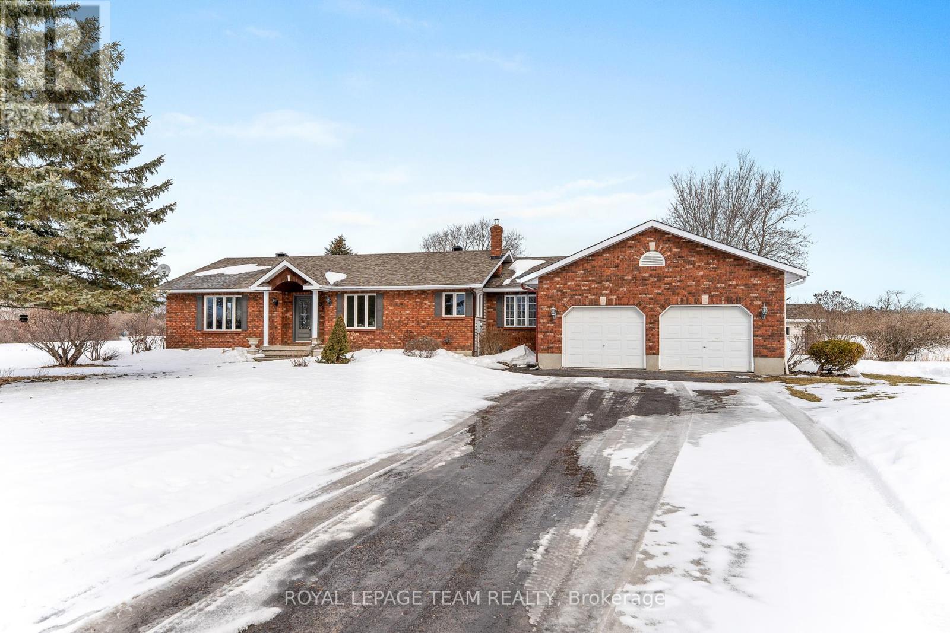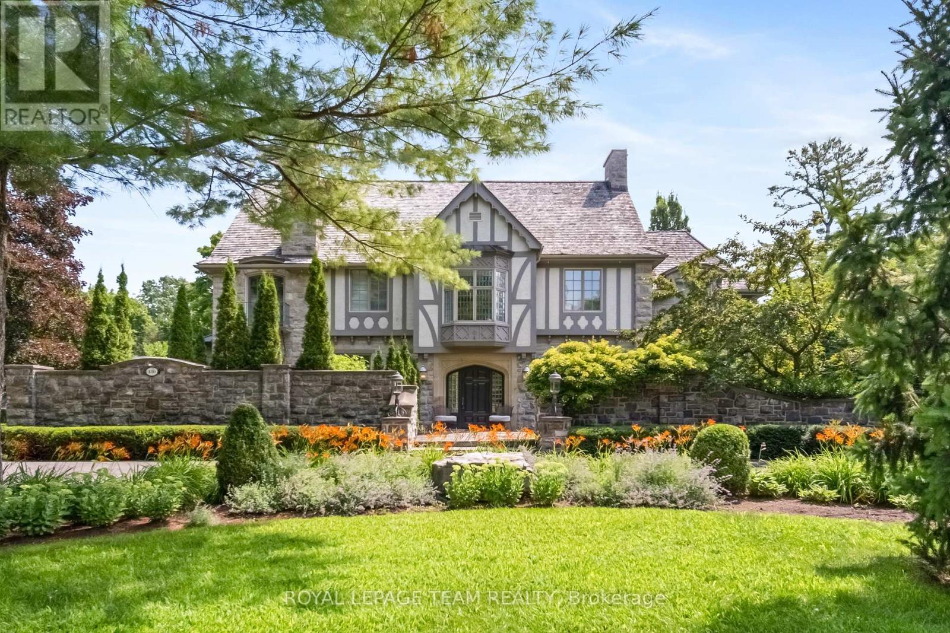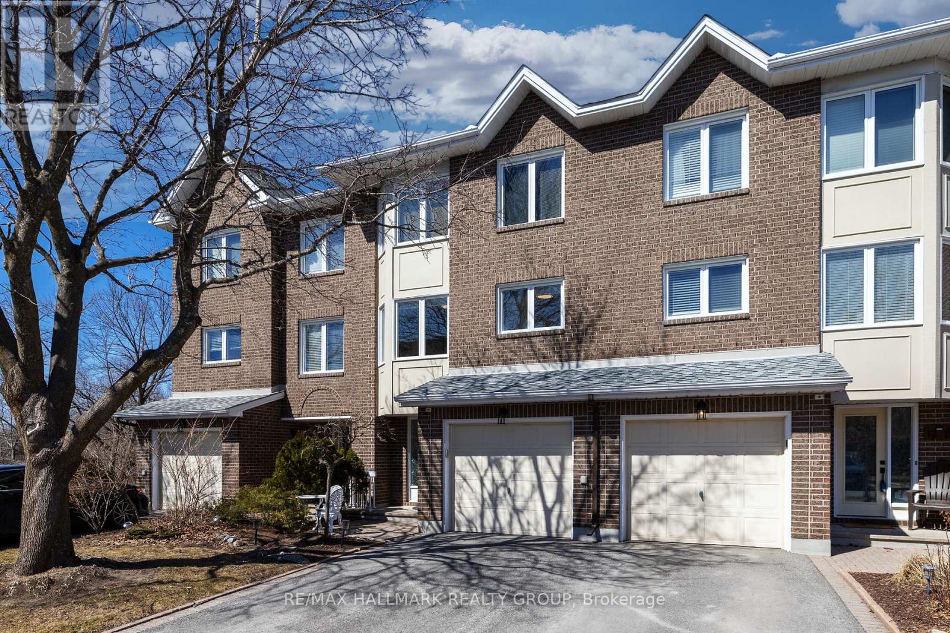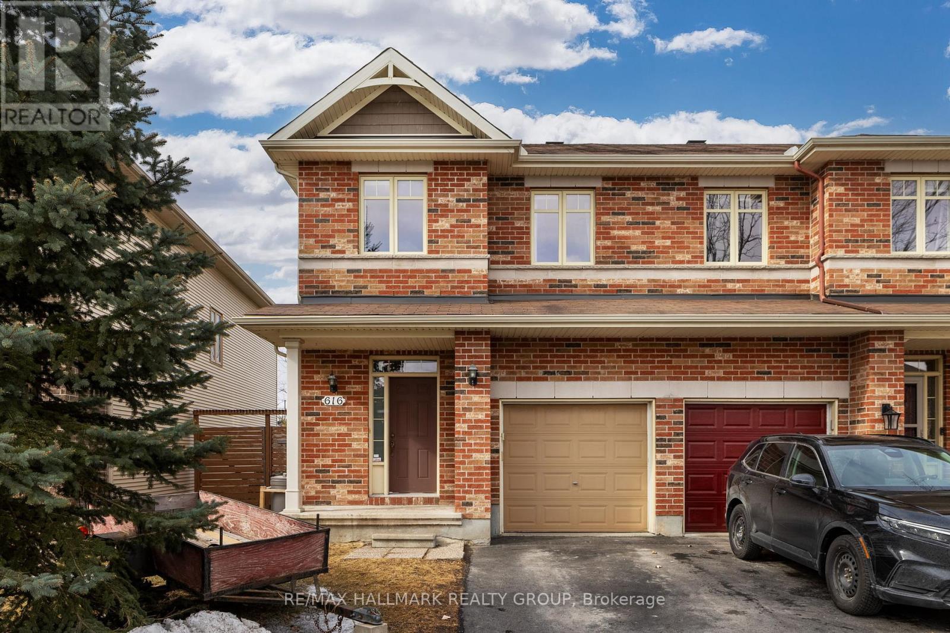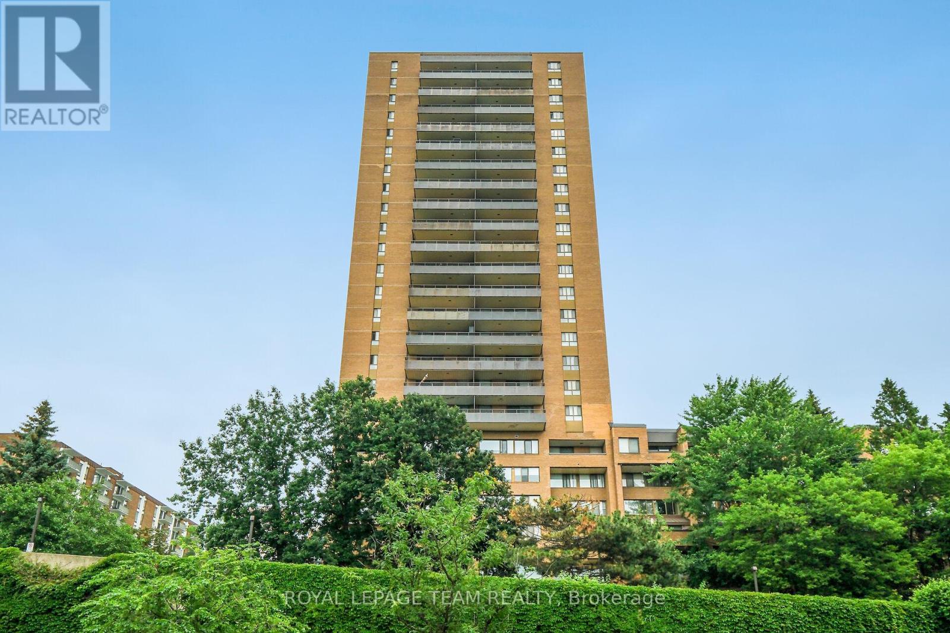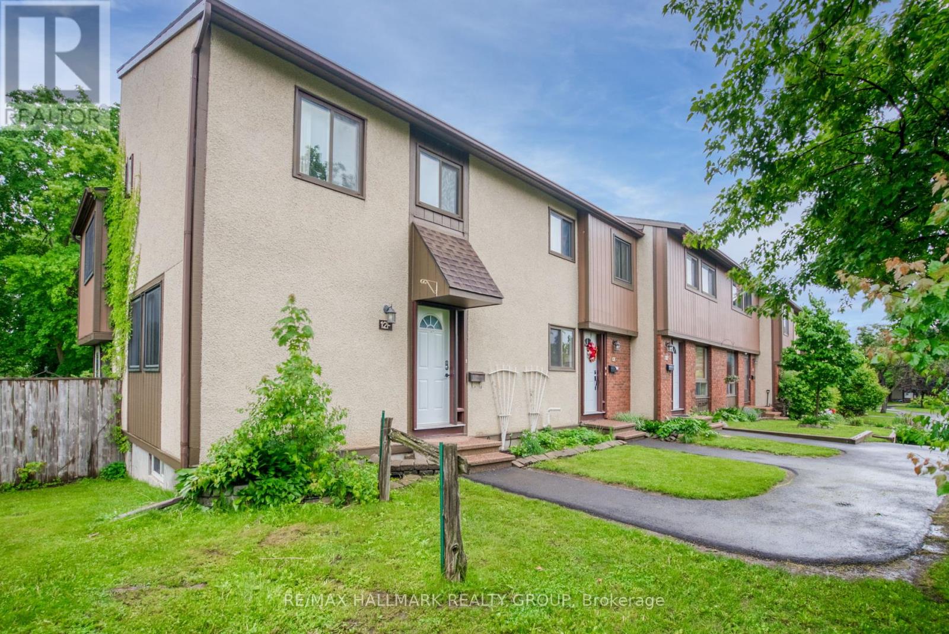Ottawa Listings
3604 Diamondview Road
Ottawa, Ontario
OPEN HOUSE SUNDAY APRIL 6 2:00-4:00PM. This charming 3-bedroom, 2-bath bungalow offers the perfect blend of comfort and country living. Nestled on a spacious rural lot, this home is surrounded by lush greenery, mature trees, and open skies, providing a peaceful retreat from city life. Inside, the open floor living area features cozy finishes, large windows that let in plenty of natural light, and a warm, inviting atmosphere. The kitchen is well-equipped with modern appliances, ample counter space, and a dining area perfect for family gatherings. All bedrooms are well-sized, ideal for family, guests, or a home office. The second bathroom is stylishly designed and easily accessible. Completed lower level has endless possibilities featuring a wood burning stove, sizable rec room/family room, workshop, office/4th bdrm. Step outside to enjoy the expansive backyard, perfect for gardening, outdoor entertaining, or simply soaking in the serene countryside views. With ample parking, space for outdoor activities, and potential for customization, this home is a perfect escape for those looking for a quiet, relaxed lifestyle. (id:19720)
Royal LePage Team Realty
142 Windhurst Drive
Ottawa, Ontario
FULLY FURNISHED and ALL INCLUSIVE of utilities, cable and internet. (Short term rental - six months.) Situated on a very family-friendly street this stunning, richly furnished 3-bedroom home has exceptional indoor and outdoor space. The spacious open concept living space with piano area, hardwood floors and a pristine granite kitchen offers an elegant and welcoming atmosphere. The primary bedroom enjoys a luxurious ensuite with shower massage jets, sauna, Roman bath/jacuzzi, and high end treadmill/stationary bike. Upstairs are 2 more spacious bedrooms and a full bathroom. Enjoy dining and entertaining in the large gorgeous private backyard, gas and wood barbecue, and weight bench. All you need to do is move in and enjoy the peace and serenity this home has to offer! (id:19720)
Right At Home Realty
302 - 195 Besserer Street
Ottawa, Ontario
BEAUTIFUL CONDO. 2 BEDS, 2 BATHS, DEN, STORAGE LOCKER, UNDERGROUND PARKING. 6 APPLIANCES: washer, dryer, stove, refrigerator, microwave with hood fan, dishwasher. Window coverings. Indoor pool, gym, sauna, party room. Outdoor patio with common BBQ. Walk to Ottawa University, Metro grocery, banks, restaurants, pharmacy. AVAILABLE April 15, 2025. Tenants pay hydro, wifi, cable. Allow 24 hours for showings. (id:19720)
Royal LePage Team Realty
80 Saddlesmith Circle
Ottawa, Ontario
Welcome to 80 Saddlesmith, this beautifully maintained 3 bedroom 2.5 bathrooms townhouse is on a quiet street in the family friendly neighborhood of Emerald Meadows. The main floor has a separate living and dining room area with hardwood floors. The well appointed kitchen plus eating area gives easy access to the large fully fenced rear yard. The second floor has a spacious bright primary bedroom with a walk-in closet and stunning new 3 piece en-suite. 2 other large bedrooms and a full bathroom complete the second floor. The lower level family room is bright with large window that allows plenty of natural light, also laundry area and ample storage space. This house has been extremely well maintained! Easy access to shopping, restaurants, French/English schools. This home is truly outstanding value! (id:19720)
Royal LePage Team Realty
480 Manor Avenue
Ottawa, Ontario
Ottawa's prestigious Rockcliffe Park neighborhood offers a rare opportunity to experience one of its most esteemed and historic mansions, 480 Manor Avenue. Nestled on a spacious, treed corner lot in the heart of the Old Village, this stately home was built in 1937 and combines beautiful stone, wood, glass, and copper elements, showcasing stunning architectural details throughout. The private courtyard, enclosed by a low stone wall, adds an extra layer of seclusion and old-world charm. Restored and renovated in 2016 by one of Ottawa's top design firms, this luxurious home effortlessly blends original craftsmanship with modern design. Natural light pours through expansive windows and custom treatments, while high ceilings are adorned with antique chandeliers and recessed lighting. Radiant heat ensures warmth and comfort throughout. The main floor features a sunken living room with a gas fireplace, a sophisticated dining room, a home office, and a custom kitchen with high-end appliances, including a Thermador 6-burner gas range and Sub-Zero fridge. Adjacent to the kitchen is a spacious family room, perfect for relaxing or entertaining. The second and third floors includes a luxurious primary suite offers a private balcony, two dressing rooms, and an ensuite with a steam shower and soaking tub. Five more spacious bedrooms, two spa-style bathrooms, and a second home office. Exercise from home in a large and invigorating home gym, with loads of natural light. The lower level features an entertainment room, a temperature-controlled wine cellar, hobby room and ample storage space. The property's backyard oasis is perfect for outdoor living, with patios, an inground pool, hot tub, and heated pathways leading to three outdoor sheds. Located in one of Rockcliffe Park's most tranquil enclaves, the home is within walking distance of top schools, parks, and Beechwood Village. With easy access to downtown and the Byward Market, this is an unparalleled living opportunity. (id:19720)
Royal LePage Team Realty
501 - 135 Barrette Street
Ottawa, Ontario
The St Charles Market condominiums are a part of a unique concept of integrating modern living within the heritage landmark of St Charles parish, a rich part of the community's history.The idea of community living is expanded with the future plans for a restaurant within the former church expanding the already quaint village feel of the Beechwood Village. 501 is a light filled space that feels a welcome spot to call home. Customized for the current owners the island kitchen is well planned and features Fisher/Paykell appliances with sweeping quarts counters and stylish terracotta accent backsplash for a warm BoHo look. With floor to ceiling windows there is a sense of spaciousness and the dining area is planned in front of the Juliette balcony creating an opportunity for Al Fresco like dining in warmer months. The open concept formal space is well defined with a glass wall containing the den to allow for more privacy in an at home office or a 3 rd space for the casual over night house guest. The private quarters are away from the entertaining space with a luxe 3 piece main bath and bedroom and a lovely, serene primary with well planned closet space and upscale and modern ensuite with relaxing free standing tub, heated floors, double vanity and glass shower enclosure. The community within the market is very friendly and social if desired and there are attractive amenities if desired. The location has matured very nicely offering residents a variety of locations to dine, attend a yoga class, stop in a specialty shop or two, grocery shop or have a date for coffee as well as easy access to parks, cycling trails and The Pond to swim in seasonal weather. I have heard it said that everything is within 15 minutes...the NAC, The Hill, and much more. Come and see for yourself. (id:19720)
Engel & Volkers Ottawa
137 Coursier Crescent
Ottawa, Ontario
*OPEN-HOUSE SUNDAY 2-4PM APRIL 6th* - This unique 3-bedroom, 3-bathroom bungalow with a loft is nestled in a prime Orleans location, offering privacy and convenience. With luxury finishes throughout, this home blends style and function. Step inside to sky-high ceilings and natural light filling the living and dining areas. Oak railings lead to the loft, and luxury vinyl flooring adds elegance. The fully renovated kitchen is a chefs dream with quartz countertops, upgraded cabinetry, stainless steel appliances, a pot filler, and a wine fridge. The multifunctional sink combines practicality with style, making it perfect for cooking and entertaining. The primary suite features vaulted ceilings, large windows, and a stunning chandelier. The ensuite offers LED-lit fixtures, his-and-hers sinks, floating cabinets, and a multifunctional 8-jet shower. The second bedroom, currently a craft room, has raised ceilings and ample storage. A second full bathroom and main-floor laundry complete this level. Upstairs, the spacious loft can serve as an office, lounge, or extra bedroom. The third bedroom and full bathroom with colourful finishes add to the charm.The unfinished basement offers potential for customization, with a full bathroom rough-in and plenty of space for storage or living. The sunroom provides a peaceful retreat with an electric awning for shade, perfect for year-round enjoyment. The backyard is a gardeners dream, with cedar trees and a perennial garden that blooms year after year. The two-car garage offers extra workspace and additional storage, providing versatility for all your needs. A rare find in a fantastic location don't miss your chance to make this home yours! (id:19720)
Exit Realty Matrix
12c Maple Ridge Crescent
Ottawa, Ontario
Nestled in one of the best spots within the development, at the top of Maple Ridge Crescent, this south-facing 3-bedroom, 3-bathroom row unit offers a blend of style, space, and functionality. The main level features a versatile office or fourth bedroom with elegant double French doors, a convenient powder room, utility/storage space, and ceramic tile flooring. Additional storage is tucked under the staircase. A beautiful hardwood staircase with wrought iron spindles leads to the second level, where gleaming hardwood floors set the stage for spacious principal rooms. The living room boasts a cozy gas fireplace, while the dining room provides ample space for entertaining. The rejuvenated kitchen includes a U-shaped workspace, a separate eating area, and plenty of natural light. The laundry area is neatly tucked behind folding doors for convenience. On the third level, you'll find plush carpeting, a well-sized primary bedroom with a walk-in closet and a refreshed 4-piece ensuite overlooking the greenspace. Two additional bedrooms, a 4-piece main bath, and a linen closet complete the level, enhanced by a skylight that floods the space with natural light. Step outside to your private patio, backing onto a serene treed greenspace with breathtaking views of the Gatineau Hills. A perfect combination of comfort, elegance, and an unbeatable location this home is a must-see! 24 hour irrevocable. (id:19720)
RE/MAX Hallmark Realty Group
616 Everlasting Crescent
Ottawa, Ontario
Welcome to 616 Everlasting Crescent! This end-unit townhome offers 3 bedrooms, 3 bathrooms, and a thoughtfully designed layout perfect for modern living. Step into a spacious foyer that leads to the open-concept main floor, where hardwood flooring flows through the living and dining areas. The kitchen features stainless steel appliances, a pantry, and ceramic tile flooring. A convenient powder room completes the main level. Upstairs, youll find a cozy carpeted second level with a bright and airy primary bedroom, complete with a walk-in closet and 4-piece ensuite, including a soaker tub and stand-alone shower. Two additional bedrooms, a 4-piece bath, and a laundry area provide convenience and comfort. The finished lower level boasts a spacious rec room with a gas fireplace, egress window, and laminate flooring, along with ample storage. Outside, enjoy the oversized fenced yard with no rear neighbors, perfect for entertaining or relaxing in privacy. Ideally located close to schools, shopping, public transit, and more, this home is move-in ready! Don't miss your chanceschedule a viewing today! (id:19720)
RE/MAX Hallmark Realty Group
361 Twilight Avenue
Russell, Ontario
Modern, bright, and open concept townhouse offering 3 bedrooms, 1.5 bathrooms located in a new family oriented community in Russell in proximity to schools, restaurants, and green space. Fantastic main floor layout with formal foyer entrance, 2pc bath, upgraded kitchen with brown cabinetry, granite counters, ceramic backsplash, and premium stainless steel appliances including gas stove, refrigerator, range hood fan, and dishwasher. Open and airy living and dining room with light hardwood floors. Upstairs, a primary bedroom retreat overlooks the backyard with 2x sets of double closets, 2 additional sizable bedrooms with sliding closets, and a fresh 4pc bath with double sinks! Unspoiled basement perfect for home gym, or rec space includes laundry area with washer, dryer, and utility sink. Tremendous exterior curb appeal with plenty of parking in the laneway plus single car garage and sprawling lawns in the backyard. Tenant pays: Hydro, Water, Gas, HWT Rental. Photos taken prior to current tenancy. Some photos virtually staged. (id:19720)
RE/MAX Hallmark Realty Group
1501 - 505 St Laurent Boulevard
Ottawa, Ontario
Stop the car! Located in Manor Park, a lovely 15th floor, end unit , 2-bedroom condo in The Highlands. This residence boasts a fabulous location, next door to shopping, transit & trails. Featuring beautiful west-facing views, enjoying stunning sunsets. All inclusive living at its best, with condo fee including the heat, hydro, water and leisure at your doorstep.The interior has been freshly painted throughout and features a convenient, galley kitchen with pantry, spacious living and dining areas with tons of natural light. The apartment enjoys an abundance of storage spaces. You'll also appreciate no carpets throughout the unit, hardwood parquet floors. Nicely sized bedrooms, the primary has the 2 windows (being an end unit) and the 2nd bedroom has a convenient murphy bed that is included. It can be an office with an option to sleep a guest! Additionally, the condo includes one underground parking space.The Highlands offers an array of amenities, including indoor and outdoor swimming pools, a library, a workout room, a sauna, games room and gorgeous gardens with a pond to name a few. Your next nest awaits! Some photos virtually staged. (id:19720)
Royal LePage Team Realty
12f Larkshire Lane
Ottawa, Ontario
Amazing sun-filled end unit condo townhouse with oversized side and rear yard backing onto lush parkland. Great family home within walking distance to schools, public library, Walter Baker Rec Centre, public transit, and shopping nearby. Main floor has an open concept feel with rejuvenated kitchen and 3 updated appliances, updated 2pc bath with ceramic tile floor, good-sized dining room with parquet hardwood flooring and overlooks the expansive living room with decorative electric corner fireplace. Primary bedroom is on its own level, very private, and just a few steps up to 2 good-sized bedrooms plus 4pc bath. Fully finished basement extends the family living space, large laundry area, and plenty of storage. 24 hours irrevocable. Some photos virtually staged. (id:19720)
RE/MAX Hallmark Realty Group


