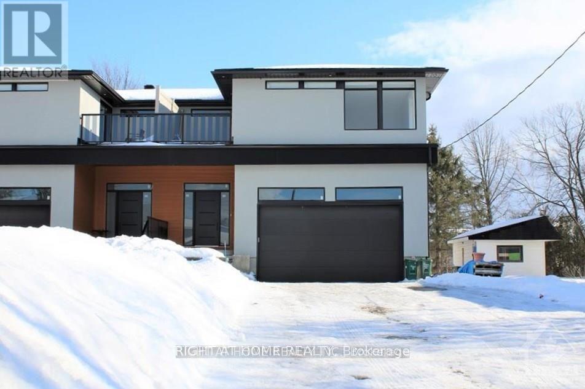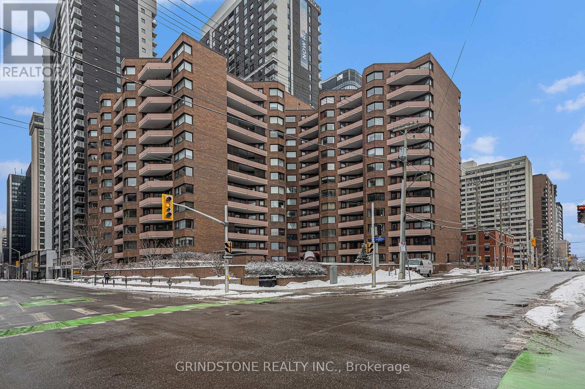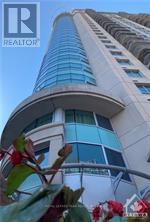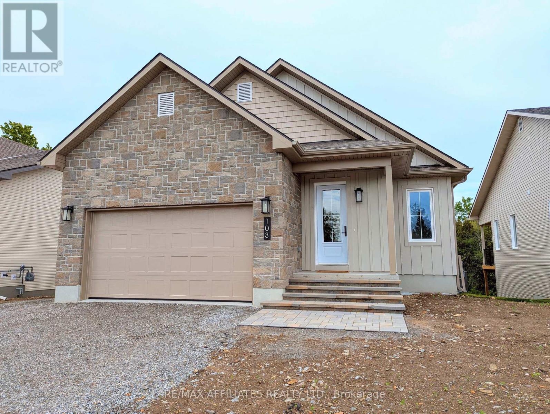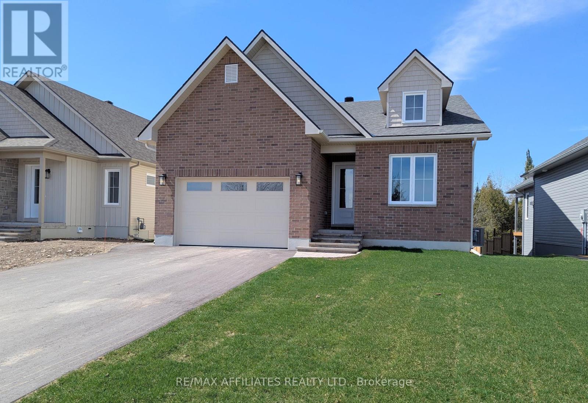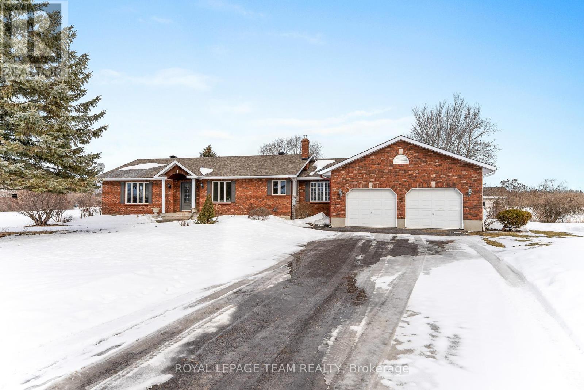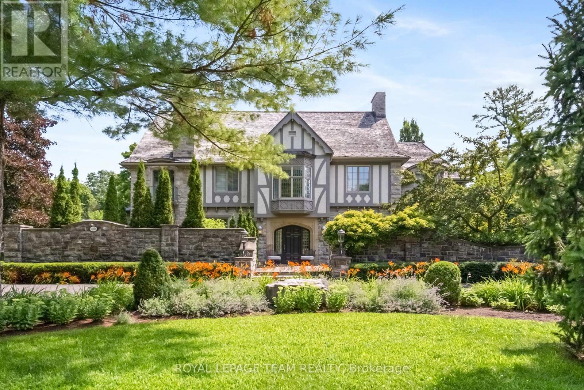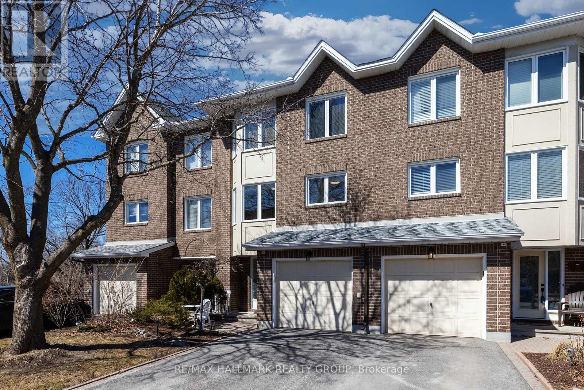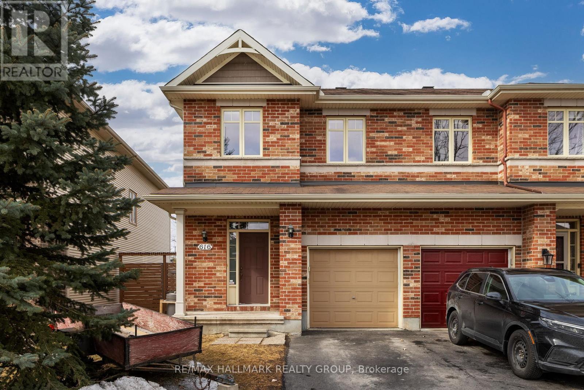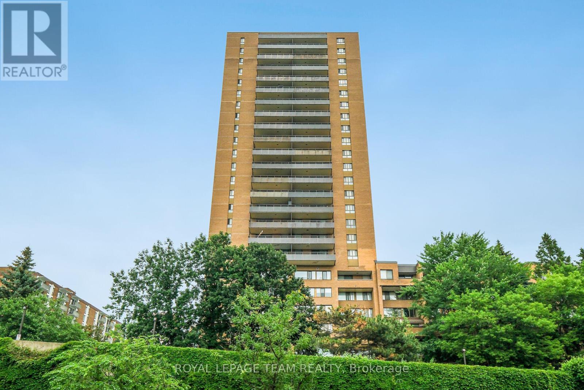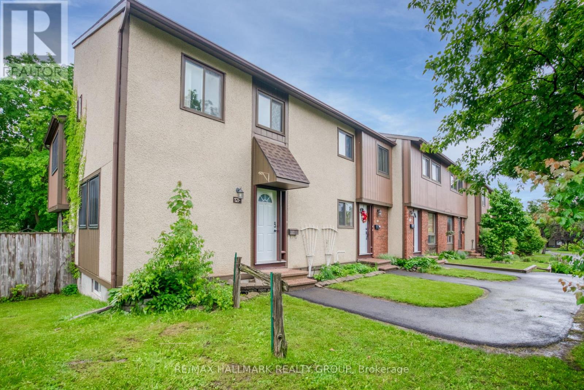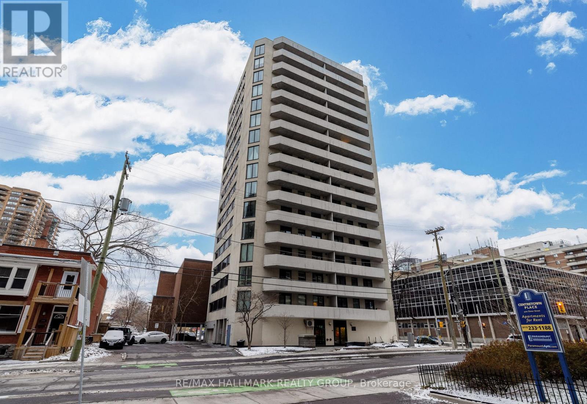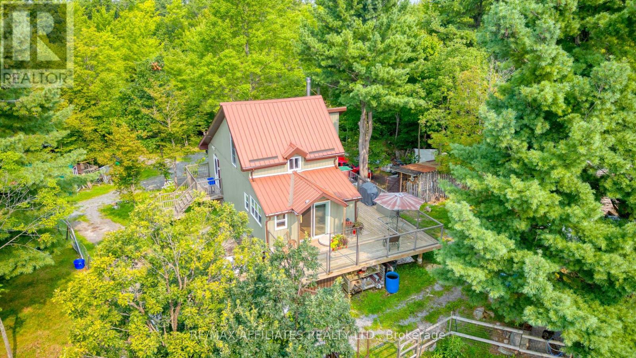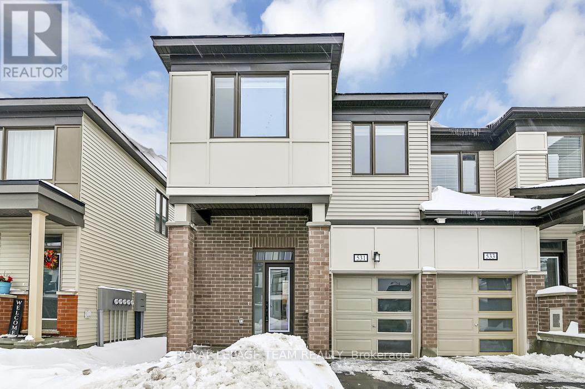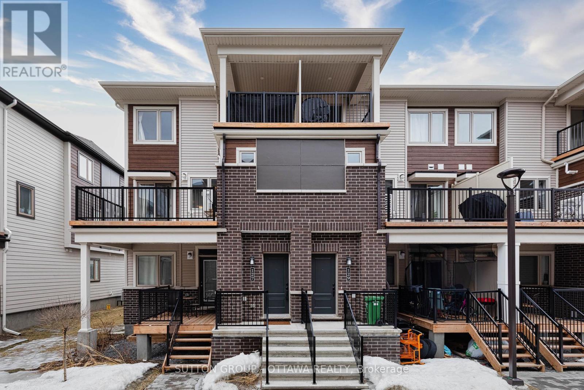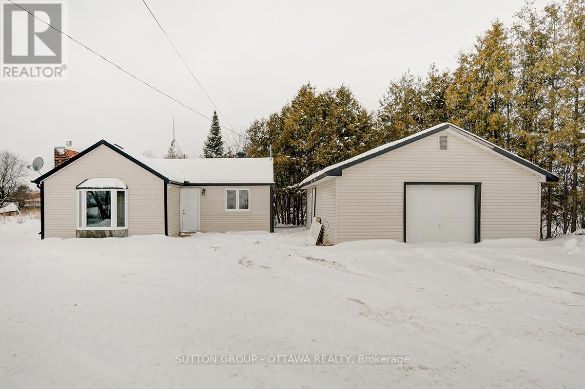Ottawa Listings
1268 Henry Farm Drive W
Ottawa, Ontario
Exceptional Investment Opportunity in Copeland Park! Discover this rare offering of three fully tenanted units in this desirable area. The main home feature 3 spacious bedrooms, perfect for families or professionals. The newly renovated 1 Bedroom basement apartment offers a modern and comfortable living space, while the contemporary & unique other 1 bedroom unit, creatively converted from the garage area, has also been fully renovated and up to code. This turn-key property is an incredible opportunity for investors seeking strong rental income from day one. All units are currently rented and the entire property has been meticulously maintained. 48 hours notice for viewings. Don't miss your opportunity to own a high yield, low maintenance property in a sought after location. (id:19720)
Royal LePage Team Realty
1036 Heritage Drive
Clarence-Rockland, Ontario
Attention First-Time Homebuyers & Investors!This semi-detached home in a prime location is just a short walk to schools, parks, and shopping. With a little TLC fresh paint, updated flooring on the second floor and a few other upgrades you can unlock its full potential and build instant equity! Featuring hardwood floors and a cozy gas fireplace in the living room, a spacious kitchen and dining area, and a large primary bedroom, this home offers great value. The 4-piece bathroom provides convenience, while the unfinished basement is a blank canvas ready for your creativity. Outside, enjoy a large, spacious lot with plenty of potential.Dont miss this fantastic opportunity schedule your showing today! (id:19720)
Realty Executives Plus Ltd.
2 - 2687 Cresthill Street
Ottawa, Ontario
Well maintained 3 Bedroom 1 Bathroom upper unit in Duplex offers approximately 1250 sq. ft. This Spacious unit has EAT-IN kitchen with granite counter top as well as separate Dining area. 3 Large size Bedrooms with Hardwood flooring, 4pc Bathroom with Ceramic flooring, a BRIGHT OPEN-CONCEPT Living & Dining combination layout with Sun filled windows. Direct access to private spacious rear yard with it's own deck separate from other unit. Exclusive use of Laundry/Storage room in Basement with newer washer and dryer. Includes 5 appliances, 2 surface parking spaces, central air conditioning. Very quiet street - only a few homes on the street. Steps to a forested Frank Ryan Park, Bike paths, Ottawa River parkway, easy access to 417 and 416, public transit, shopping Carlingwood, Lincoln Fields, Bayshore. Tenants are responsible for paying for Gas heating, Electricity, Tenants Insurance. Unit has its own furnace, AC unit and HWT. No smoking & No pets please. Some photos are Virtually Staged. (id:19720)
Tru Realty
101 Charles Street
Arnprior, Ontario
Lovely bungalow on a large corner lot, located steps from all amenities in the gorgeous town of Arnprior. Located in a quiet, very popular neighbourhood. Hardwood floors throughout main floor. Beautiful gardens with a partially fenced yard. Stamped concrete back patio with gazebo to enjoy the outdoors, installed in 2024. Double car, detached garage with driveway parking leads to cement patio at side entry for easy access. Basement can be finished or renovated into separate in-law suite with private side entrance. Newer front deck and back porch. Large back portion of lot to be personalized by the new owner. Could add generational accommodation!! Roof 2024, Furnace motor 2024, Front door 2023, Back door 2016. (id:19720)
Details Realty Inc.
205 - 26 Pearl Street
Smiths Falls, Ontario
Discover a bright and inviting 2-bedroom, 1-bath condo just steps from Settlers Ridge Shopping Centre. This well-designed unit offers an open-concept living space, featuring large patio doors that lead to a private balconyperfect for enjoying your morning coffee. The kitchen boasts rich wood cabinetry, a stylish tile backsplash, newer appliances, and a spacious walk-in pantry for all your storage needs. The eat-in dining area comfortably accommodates a table for four, making it ideal for both everyday meals and entertaining. Both bedrooms are generously sized, offering ample closet space and large windows that fill the rooms with natural morning light. Additional interior storage is abundant, with a second entrance, two foyers, and multiple hall closets. Recent upgrades include brand-new windows and patio doors (2024), enhancing energy efficiency and comfort. Building amenities include a secured laundry room, a bike storage area, and a dedicated storage lockerperfect for seasonal items and outdoor gear. One surface parking space is included, with additional visitor parking available. Enjoy the convenience of having grocery stores, restaurants, a fitness center, and more just moments from your doorstep. Located within walking distance of Chimo School, SFDCI, Lower Reach Park, scenic pathways, and the historic Rideau Canal, this condo offers both accessibility and charm. With water included in the condo fees and an average hydro cost of just $95/month, this is truly an affordable and low-maintenance lifestyle opportunity! (id:19720)
Century 21 Synergy Realty Inc.
72 Upney Drive
Ottawa, Ontario
Welcome to Your Dream Home in the Heart of Barrhaven! Nestled on a spacious corner lot, this stunning 4-bedroom, 4-bathroom single-family home offers the perfect blend of luxury, comfort, and modern upgrades. Freshly painted and featuring rich hardwood floors throughout the main and second levels, this home is move-in ready. A bright den provides an ideal work-from-home space, while the sunlit living and dining areas create the perfect setting for gatherings. At the heart of the home, the gourmet kitchen boasts brand-new appliances, ample cabinetry, and a sunny breakfast area overlooking the inviting family room with a cozy gas fireplace. Patio doors open to a beautifully landscaped backyard, complete with interlock, a charming gazebo, and a play structureideal for summer barbecues and relaxing evenings. Upstairs, the primary suite offers a walk-in closet and a luxurious 4-piece ensuite. Three additional generously sized bedrooms and a full bathroom complete this level. The fully finished basement provides incredible versatility, with space for a recreation room, guest suite, kids' play area, or home gymplus an additional full bathroom! Located in a fantastic family-friendly neighborhood, just minutes from top-rated schools, parks, and all essential amenities. This vacant home is move-in ready and easy to show. Dont miss outschedule your private tour today! Please note the offer presentation will be held on Sunday, April 6th, at 1:00 PM, as per the latest update from 244. (id:19720)
Keller Williams Integrity Realty
1480 Goth Avenue
Ottawa, Ontario
This magnificent home is sure to impress! Beautifully designed and custom built LARGE semi-detached home in a great location! This 4 bedroom, 3 bath home features many upgrades and top of the line finishings. Home is flooded with natural light, high ceilings, hardwood flooring throughout and a spectacular kitchen with quartz counters and high end built-in stainless steel appliances. Master bedroom includes walk-in closet w/ built-ins, ensuite with glass shower and door to private balcony. Prime location in Ottawa south close to the airport, many schools, transit and all the amenities imaginable. Book your appointment now! (id:19720)
Right At Home Realty
1203 - 151 Bay Street
Ottawa, Ontario
Experience downtown living in this bright, 12th floor condo, offering stunning city views and abundant natural light - even in the winter thanks to the southern exposure! Spacious 2 bedroom unit features hardwood throughout, and a large balcony - perfect for relaxing or entertaining. The kitchen has beautiful granite countertops, stainless steel appliances (brand new fridge, stove, hood fan), Bosch dishwasher, and an island with a breakfast bar. The primary has corner windows, a walk-in closet, and a roughed-in 2-piece ensuite (ask for details). All utilities are covered in the condo fees, including heating, cooling, hydro, and no rental fees! Enjoy hassle-free living in a well-maintained building featuring amenities such as an indoor pool, sauna, bike room, workshop, and more. Located steps from the Lyon LRT station, and the future Ottawa Library, Parliament Hill, and just across the street from the new Metro grocery store (to be confirmed). Comes with an underground parking spot, and convenient same-floor storage locker & laundry. Updated & freshly painted. Ideal for those seeking a blend of convenience and lifestyle! (id:19720)
Grindstone Realty Inc.
1802 - 158a Mcarthur Avenue
Ottawa, Ontario
Chateau Vanier 2 bed 1 bath CORNER UNIT condo with exceptionnal views from 18th floor of Gatineaus and Rideau River. Enjoy a glass of wine or Morning Coffee on Huge Balcony. Freshly painted, Hardwood Flooring in Living space with 9ft Ceiling. Functional Galley kitchen with lots of cabinets, Newer refrigerator and stove '23. Spacious Primary Bedroom with Ample Closet Space, and Bedroom features Custom Cabinets for extra Storage or OFFICE, Convenient in unit Locker. Perfect for retirees or investors, minutes to downtown and U OTTAWA , Grocery store across the street, Steps from Transit. Great Amenities, Walk to Rideau River where you will find Biking and Walking Paths. Cats only allowed in this building. Water included in Condo fees. Special assessment is 162.26/mo for 2025. (id:19720)
Royal LePage Performance Realty
312 - 555 Brittany Drive
Ottawa, Ontario
Welcome to 312-555 Brittany Drive, a beautifully updated 2-bedroom, 2-bathroom condo in a prime location. This stunning unit has been thoughtfully renovated, featuring newer appliances, flooring, kitchen backsplash, and countertops all updated in November 2021. Both bathrooms were also fully renovated, offering modern finishes and style. Enjoy sunny mornings on your east-facing balcony, complete with a screen door for fresh air. The spacious living area is filled with natural light, creating a warm and inviting atmosphere. In-unit storage and underground parking add to the convenience of condo living. This well-maintained building offers top-tier amenities, including a beautiful outdoor pool, fitness center, sauna, library, party room, and laundry facilities. The condo fee covers air conditioning, heat, hydro, water, maintenance, building insurance, recreation facilities, and snow removal, making for worry-free living. Ideally located within walking distance to Farm Boy, shopping, restaurants, parks, schools, CMHC, La Cité Collégiale and Montfort Hospital, this condo is perfect for professionals, retirees, or first-time homebuyers looking for comfort and convenience. Don't miss this opportunity, schedule a viewing today! (id:19720)
Exit Excel Realty
Lot 13 Rabb Street
Smiths Falls, Ontario
Welcome to Maple Ridge the newest development in Smiths Falls by Campbell Homes. Here we have a Roclyn Model that is currently under construction. From the Energy Star Efficiency rated build with a 2 storey span of ICF construction to the base of the roof rafters, the beautiful protected forest views, an impressive 8 foot solid triple lock front door, Ecobee thermostat system, main floor 9 foot smooth ceilings, and a huge balcony to enjoy, this home will impress. This Roclyn Model with a walk-out basement is backing onto protected land that will not be developed. The 1593 sq ft on the main floor provides a seemless blend of convenience and functionality. The open concept design with a large dining and living area features a gas fireplace, a professionally designed kitchen with a large island, pantry, quartz countertops throughout, main floor laundry and mud room with interior garage access. In the model shown there are two generous sized bedrooms, the primary has an ensuite and walk-in closet.bThe basement has a 3rd bath roughed in, and can be finished adding more 2 more bedrooms for a total of 4. You can finish the basement to include a family room plus an additional media/rec room, convenient wet bar beverage center, lots of extra living space that we can finish for you and it can be finished to different levels. The front exterior will have board and batten and stone. There are finishes in these photos that you can still add to the home. The dormer pictured is not included. Book a showing and see what finishes have been thoughtfully curated for this home. Photos have been digitally enhanced and are of 105 Rabb St., which is available to be seen. Lot 13 to have Hardie Board, board and batten exterior finish. List price is the base price before upgrades. HST is included in the price. HST rebate to the Builder. Many upgrades listed in the photo descriptions. Call and book your showing or stop by the Sales Centre on Rabb St Saturdays and Sundays 11:00-3:00. (id:19720)
RE/MAX Affiliates Realty Ltd.
704 - 234 Rideau Street
Ottawa, Ontario
WOW! NEARLY-NEW RENO, be the one to enjoy this FULLY FURNISHED apartment downtown in the Heart of it all! Pristine Floors flow beautifully throughout the spacious, open PANORAMIC VIEWS, well-oriented Sweet Spot! Gorgeous fresh white quartz anchors the well equipped kitchen. Bright and light white quartz also just installed in spacious 4 pc bath. Very practical layout, great location in a building providing full security lobby presence service. Walk everywhere to the beat of the Market, stop by the many world class neighbouring Galleries, dine locally in some of the best the city has to offer, or saunter over to the Ottawa Riverside to stroll or bike along the exquisite shores of our great River. Truly at the center of greatness! Fitness and a vast outdoor communal space give even more appeal to this gem!!! (id:19720)
Royal LePage Team Realty
2056 Dorima Street
Ottawa, Ontario
Nestled on a peaceful cul-de-sac in a sought-after neighborhood, this beautifully maintained Minto Empire model offers 3 bedrooms, 2.5 baths, and timeless charm. The home features freshly painted main and upper levels (2024), updated flooring throughout (2022), crown mouldings, and a cozy gas fireplace. The kitchen is equipped with classic maple shaker cabinetry and neutral ceramic tile. Enjoy outdoor living in the fully fenced backyard, complete with a deck, patio, and no direct residential neighbours behind. Roof redone in 2021. A home that checks all the right boxes. (id:19720)
Exit Results Realty
14 Grand Cedar Court
Ottawa, Ontario
Cozy 2+1 bedroom 2 bath bungalow on quiet cul-de-sac location is ready to move in to and priced well to allow for future upgrade and painting desires. This Amberwood Village home has granite counter tops, hardwood floors and a finished basement with an extra bedroom, a family room and a future rough in bathroom. There's plenty more space for hobbies and storage too. Upgrades currently include a new high efficiency furnace in October of 2024 with a Uv air purifier, fresh carpet in the basement family room and deep soaker tub in the ensuite. The best feature is the delightful all year sun room off the living room, perfect for your favourite plants and enjoying a morning coffee. A rear patio has plenty of privacy for outdoor enjoyment. the Condo fee at $652 per month includes all exterior maintenance including clearing the snow right up to your front door. (id:19720)
Details Realty Inc.
367 Pickford Drive
Ottawa, Ontario
Your dream home awaits at 367 Pickford Dr, nestled in the charming Katimavik neighborhood. This meticulously maintained 3-bedroom, 3-bathroom home backs onto a serene wooded area, offering the ultimate in privacy. The main level features a bright and spacious living room, complete with a cozy wood-burning fireplace. From the living room, step through the patio doors onto your private deckperfect for a small BBQand enjoy the tranquil, fenced backyard oasis below.The next level boasts a modern kitchen with ample cabinet and counter space, as well as a separate dining area. A convenient powder room and main floor laundry, located just off the kitchen, add to the homes functionality. Upstairs, the large master bedroom offers a walk-in closet and a private ensuite powder room. Two additional generously-sized bedrooms and a full bathroom complete the upper level.Recent upgrades include brand-new carpeting and kitchen appliances, both installed in 2024. The condo fee covers water/sewer, fireplace inspections, building insurance, and exterior maintenance.This home is ideally located near popular public and Catholic schools, Hazeldean Mall, Farm Boy Plaza, medical centers, playgrounds, the Kanata Wave Pool, and OC Transpo on Pickford offering convenience and easy access to everything you need. At this competitive price, this home could be yours! (id:19720)
Tru Realty
78 Rabb Street
Smiths Falls, Ontario
Welcome to Maple Ridge the newest development in Smiths Falls by Campbell Homes. This to-be-built stunning Hudson model available on lots 32-36, comes above average included finishes that are sure to impress. These homes are built with ICF (Insulated Concrete Form) foundation for the basement and main floor to the base of the roof rafters providing amazing insulation factors and sound barrier. These Energy Star Efficient homes are outfitted with stunnung standard finishes including quartz countertops, oversized kitchen cabinets, luxury vinyl plank flooring, and large room brightening windows on both levels. Pictured here is The Hudson Model with a daylight basement on a nice sized lot. The main floor features 1350 sq ft, 2 bedrooms and 2 bathrooms, and a 3rd bath roughed in downstairs. With a large bright open concept living space that features smooth 9" ceilings, a professionally designed kitchen with custom cabinetry, tile backsplash. The switchback stairs allow for ease of access to the backyard from the main floor or the basement. The large front verandah allows you to sit out and enjoy your neighbourhood. The daylight basement is flooded with light. Choose to finish the basement, add additional bedrooms and living space at a reasonable cost or upgrade your main level and add a beautiful kitchen island and or a cozy fireplace to your living room. Come see our models and design your dream with our help, have fun choosing all your finishes from our vast options, you also can choose your exterior from the beautiful stone or brick and siding options. Our sales centre is located on Armstrong Drive, stop by and view the selection of finishes in the sales centre and in our completed models. Call and book your showing today or stop by the Sales Centre on Rabb St Saturdays and Sundays 11:00-3:00. (id:19720)
RE/MAX Affiliates Realty Ltd.
249 Keltie Pvt
Ottawa, Ontario
Centrally located in Barrhaven. Without direct rear neighbor, this Sunny Upper level END unit Terrace home offers 1350 sqft living space according to the builder plan. The main level features spacious kitchen with ample cabinetry & counter space, which overlooks the living & dining areas, family room with a balcony on the other side can be used as the 3rd bedroom, home office, or workout room, gleaming hardwood flooring throughout living, dining, and family rm. The upper level offers expansive primary bedroom with its own private balcony and 4 pc cheater Ensuite with separate shower and soaker tub. The good sized 2nd bedroom and conveniently located laundry closet complete this level. This home is spacious, bright and airy. It is truly close to all amenities, including shops, transit, great schools like John McCrae S.S., and highway, etc. One parking space included, located right in front. Ample visitor parking spots available on site. AC 2024! All walls (except those of 2 bedrooms) freshly painted 2025! (id:19720)
Details Realty Inc.
103 Rabb Street
Smiths Falls, Ontario
Welcome to Maple Ridge the newest development in Smiths Falls by Campbell Homes. Here we have the Craine model, upgraded to have 4 bedrooms and 3 full bathrooms. Enjoy the protected forest views from both levels of your walk-out home. From the ICF foundation spanning both levels to the base of the rafters, this Energy Star Efficiency build with an oversized 8 foot front door with a triple locking latch mechanism, beautiful quartz countertops throughout, gas fireplace, oversized kitchen cabinets, and large room brightening windows on both levels, this home will not disappoint. The main floor features approximately 1532 sq ft, 2 bedrooms and 2 bathrooms with a large bright open concept main floor living space that features smooth 9" ceilings, a professionally designed kitchen with custom Laurysen cabinetry, including stunning two tone cabinets and island, tile backsplash, walk-in pantry and a Laurysen beverage station and gas fireplace. The large rear upgraded covered balcony is perfect for enjoying nature at your doorstep. Upgraded to have a beautiful bright finished finished walk-out basement with a huge family room, with the coziest carpet with quality underpadding, use your imagination for the possibilities for this space with the stunning wet bar with quartz counters.The 2 additional generous sized bedrooms with walk-in closets have large windows to let the sun shine in will be hard for your guests to leave. In addition there is a 3rd full bathroom. The laundry is located on the main floor and also features a beautiful laundry sink cabinet with stainless steel laundry sink and quartz counter. Other upgrades include 8 foot interior doors on the main floor, Luxury Vinyl Plank flooring throughout the main living area and bedrooms on the main floor, the covered balcony, garage manual side door, upgraded tiles. Amazing Energy Star Effiency Rating of 0.81!! Call and book your showing today or stop by the Sales Centre on Rabb St Saturdays and Sundays 11:00-3:00. (id:19720)
RE/MAX Affiliates Realty Ltd.
105 Rabb Street
Smiths Falls, Ontario
Welcome to Maple Ridge the newest development by Campbell Homes. Pictured here is a Roclyn Model with 4 bedrooms and 3 full bathrooms. With 1593 sq ft on the main floor this Energy Star Efficient Home with ICF construction to the rafters provides a seemless blend of convenience and functionality. Enter through the impressive 8 foot front door with a triple locking mechanism to your spacious foyer with ceramic tile floors. The open concept design with a large dining and living area features 9 foot ceilings, a beautiful professionally designed kitchen with Lauryzen cabinetry with quartz countertops, showcased throughout the home. Enjoy the beautiful protected forest views as you curl up by the natural gas fireplace in the winter or enjoy from your upgraded covered balcony off your living room through the 8 foot sliding patio doors. Upgraded to have luxury vinyl plank flooring, 8 foot interior doors to all main floor rooms and closets. a professionally designed kitchen with a large peninsula, pantry, and main floor laundry and mud room with interior garage access. There are four generous sized bedrooms, the primary has an ensuite and walk-in closet.The basement will impress you with the well thoughtout design, light and views. The family room is ready for entertaining with the addition of a wet bar/snack station, the media room could be great for a projector setup or pool table, the possibilities are endless. Your guests may not want to leave if you let them stay in one of the 2 additional bedrooms with lots of light, plush carpet and walk-in closets, and a third full bathroom between them. The exterior of this home does not disappoimt with it's beautiful brick, colour palette, upgraded dormer and covered balcony. Photos have been digitally enhanced. Astonishing Energy Star Efficiency Test Rating of 0.78!!!!!! Call and book your showing today or stop by the Sales Centre on Rabb St Saturdays and Sundays 11:00-3:00. (id:19720)
RE/MAX Affiliates Realty Ltd.
3604 Diamondview Road
Ottawa, Ontario
OPEN HOUSE SUNDAY APRIL 6 2:00-4:00PM. This charming 3-bedroom, 2-bath bungalow offers the perfect blend of comfort and country living. Nestled on a spacious rural lot, this home is surrounded by lush greenery, mature trees, and open skies, providing a peaceful retreat from city life. Inside, the open floor living area features cozy finishes, large windows that let in plenty of natural light, and a warm, inviting atmosphere. The kitchen is well-equipped with modern appliances, ample counter space, and a dining area perfect for family gatherings. All bedrooms are well-sized, ideal for family, guests, or a home office. The second bathroom is stylishly designed and easily accessible. Completed lower level has endless possibilities featuring a wood burning stove, sizable rec room/family room, workshop, office/4th bdrm. Step outside to enjoy the expansive backyard, perfect for gardening, outdoor entertaining, or simply soaking in the serene countryside views. With ample parking, space for outdoor activities, and potential for customization, this home is a perfect escape for those looking for a quiet, relaxed lifestyle. (id:19720)
Royal LePage Team Realty
142 Windhurst Drive
Ottawa, Ontario
FULLY FURNISHED and ALL INCLUSIVE of utilities, cable and internet. (Short term rental - six months.) Situated on a very family-friendly street this stunning, richly furnished 3-bedroom home has exceptional indoor and outdoor space. The spacious open concept living space with piano area, hardwood floors and a pristine granite kitchen offers an elegant and welcoming atmosphere. The primary bedroom enjoys a luxurious ensuite with shower massage jets, sauna, Roman bath/jacuzzi, and high end treadmill/stationary bike. Upstairs are 2 more spacious bedrooms and a full bathroom. Enjoy dining and entertaining in the large gorgeous private backyard, gas and wood barbecue, and weight bench. All you need to do is move in and enjoy the peace and serenity this home has to offer! (id:19720)
Right At Home Realty
302 - 195 Besserer Street
Ottawa, Ontario
BEAUTIFUL CONDO. 2 BEDS, 2 BATHS, DEN, STORAGE LOCKER, UNDERGROUND PARKING. 6 APPLIANCES: washer, dryer, stove, refrigerator, microwave with hood fan, dishwasher. Window coverings. Indoor pool, gym, sauna, party room. Outdoor patio with common BBQ. Walk to Ottawa University, Metro grocery, banks, restaurants, pharmacy. AVAILABLE April 15, 2025. Tenants pay hydro, wifi, cable. Allow 24 hours for showings. (id:19720)
Royal LePage Team Realty
80 Saddlesmith Circle
Ottawa, Ontario
Welcome to 80 Saddlesmith, this beautifully maintained 3 bedroom 2.5 bathrooms townhouse is on a quiet street in the family friendly neighborhood of Emerald Meadows. The main floor has a separate living and dining room area with hardwood floors. The well appointed kitchen plus eating area gives easy access to the large fully fenced rear yard. The second floor has a spacious bright primary bedroom with a walk-in closet and stunning new 3 piece en-suite. 2 other large bedrooms and a full bathroom complete the second floor. The lower level family room is bright with large window that allows plenty of natural light, also laundry area and ample storage space. This house has been extremely well maintained! Easy access to shopping, restaurants, French/English schools. This home is truly outstanding value! (id:19720)
Royal LePage Team Realty
480 Manor Avenue
Ottawa, Ontario
Ottawa's prestigious Rockcliffe Park neighborhood offers a rare opportunity to experience one of its most esteemed and historic mansions, 480 Manor Avenue. Nestled on a spacious, treed corner lot in the heart of the Old Village, this stately home was built in 1937 and combines beautiful stone, wood, glass, and copper elements, showcasing stunning architectural details throughout. The private courtyard, enclosed by a low stone wall, adds an extra layer of seclusion and old-world charm. Restored and renovated in 2016 by one of Ottawa's top design firms, this luxurious home effortlessly blends original craftsmanship with modern design. Natural light pours through expansive windows and custom treatments, while high ceilings are adorned with antique chandeliers and recessed lighting. Radiant heat ensures warmth and comfort throughout. The main floor features a sunken living room with a gas fireplace, a sophisticated dining room, a home office, and a custom kitchen with high-end appliances, including a Thermador 6-burner gas range and Sub-Zero fridge. Adjacent to the kitchen is a spacious family room, perfect for relaxing or entertaining. The second and third floors includes a luxurious primary suite offers a private balcony, two dressing rooms, and an ensuite with a steam shower and soaking tub. Five more spacious bedrooms, two spa-style bathrooms, and a second home office. Exercise from home in a large and invigorating home gym, with loads of natural light. The lower level features an entertainment room, a temperature-controlled wine cellar, hobby room and ample storage space. The property's backyard oasis is perfect for outdoor living, with patios, an inground pool, hot tub, and heated pathways leading to three outdoor sheds. Located in one of Rockcliffe Park's most tranquil enclaves, the home is within walking distance of top schools, parks, and Beechwood Village. With easy access to downtown and the Byward Market, this is an unparalleled living opportunity. (id:19720)
Royal LePage Team Realty
501 - 135 Barrette Street
Ottawa, Ontario
The St Charles Market condominiums are a part of a unique concept of integrating modern living within the heritage landmark of St Charles parish, a rich part of the community's history.The idea of community living is expanded with the future plans for a restaurant within the former church expanding the already quaint village feel of the Beechwood Village. 501 is a light filled space that feels a welcome spot to call home. Customized for the current owners the island kitchen is well planned and features Fisher/Paykell appliances with sweeping quarts counters and stylish terracotta accent backsplash for a warm BoHo look. With floor to ceiling windows there is a sense of spaciousness and the dining area is planned in front of the Juliette balcony creating an opportunity for Al Fresco like dining in warmer months. The open concept formal space is well defined with a glass wall containing the den to allow for more privacy in an at home office or a 3 rd space for the casual over night house guest. The private quarters are away from the entertaining space with a luxe 3 piece main bath and bedroom and a lovely, serene primary with well planned closet space and upscale and modern ensuite with relaxing free standing tub, heated floors, double vanity and glass shower enclosure. The community within the market is very friendly and social if desired and there are attractive amenities if desired. The location has matured very nicely offering residents a variety of locations to dine, attend a yoga class, stop in a specialty shop or two, grocery shop or have a date for coffee as well as easy access to parks, cycling trails and The Pond to swim in seasonal weather. I have heard it said that everything is within 15 minutes...the NAC, The Hill, and much more. Come and see for yourself. (id:19720)
Engel & Volkers Ottawa
137 Coursier Crescent
Ottawa, Ontario
*OPEN-HOUSE SUNDAY 2-4PM APRIL 6th* - This unique 3-bedroom, 3-bathroom bungalow with a loft is nestled in a prime Orleans location, offering privacy and convenience. With luxury finishes throughout, this home blends style and function. Step inside to sky-high ceilings and natural light filling the living and dining areas. Oak railings lead to the loft, and luxury vinyl flooring adds elegance. The fully renovated kitchen is a chefs dream with quartz countertops, upgraded cabinetry, stainless steel appliances, a pot filler, and a wine fridge. The multifunctional sink combines practicality with style, making it perfect for cooking and entertaining. The primary suite features vaulted ceilings, large windows, and a stunning chandelier. The ensuite offers LED-lit fixtures, his-and-hers sinks, floating cabinets, and a multifunctional 8-jet shower. The second bedroom, currently a craft room, has raised ceilings and ample storage. A second full bathroom and main-floor laundry complete this level. Upstairs, the spacious loft can serve as an office, lounge, or extra bedroom. The third bedroom and full bathroom with colourful finishes add to the charm.The unfinished basement offers potential for customization, with a full bathroom rough-in and plenty of space for storage or living. The sunroom provides a peaceful retreat with an electric awning for shade, perfect for year-round enjoyment. The backyard is a gardeners dream, with cedar trees and a perennial garden that blooms year after year. The two-car garage offers extra workspace and additional storage, providing versatility for all your needs. A rare find in a fantastic location don't miss your chance to make this home yours! (id:19720)
Exit Realty Matrix
12c Maple Ridge Crescent
Ottawa, Ontario
Nestled in one of the best spots within the development, at the top of Maple Ridge Crescent, this south-facing 3-bedroom, 3-bathroom row unit offers a blend of style, space, and functionality. The main level features a versatile office or fourth bedroom with elegant double French doors, a convenient powder room, utility/storage space, and ceramic tile flooring. Additional storage is tucked under the staircase. A beautiful hardwood staircase with wrought iron spindles leads to the second level, where gleaming hardwood floors set the stage for spacious principal rooms. The living room boasts a cozy gas fireplace, while the dining room provides ample space for entertaining. The rejuvenated kitchen includes a U-shaped workspace, a separate eating area, and plenty of natural light. The laundry area is neatly tucked behind folding doors for convenience. On the third level, you'll find plush carpeting, a well-sized primary bedroom with a walk-in closet and a refreshed 4-piece ensuite overlooking the greenspace. Two additional bedrooms, a 4-piece main bath, and a linen closet complete the level, enhanced by a skylight that floods the space with natural light. Step outside to your private patio, backing onto a serene treed greenspace with breathtaking views of the Gatineau Hills. A perfect combination of comfort, elegance, and an unbeatable location this home is a must-see! 24 hour irrevocable. (id:19720)
RE/MAX Hallmark Realty Group
616 Everlasting Crescent
Ottawa, Ontario
Welcome to 616 Everlasting Crescent! This end-unit townhome offers 3 bedrooms, 3 bathrooms, and a thoughtfully designed layout perfect for modern living. Step into a spacious foyer that leads to the open-concept main floor, where hardwood flooring flows through the living and dining areas. The kitchen features stainless steel appliances, a pantry, and ceramic tile flooring. A convenient powder room completes the main level. Upstairs, youll find a cozy carpeted second level with a bright and airy primary bedroom, complete with a walk-in closet and 4-piece ensuite, including a soaker tub and stand-alone shower. Two additional bedrooms, a 4-piece bath, and a laundry area provide convenience and comfort. The finished lower level boasts a spacious rec room with a gas fireplace, egress window, and laminate flooring, along with ample storage. Outside, enjoy the oversized fenced yard with no rear neighbors, perfect for entertaining or relaxing in privacy. Ideally located close to schools, shopping, public transit, and more, this home is move-in ready! Don't miss your chanceschedule a viewing today! (id:19720)
RE/MAX Hallmark Realty Group
361 Twilight Avenue
Russell, Ontario
Modern, bright, and open concept townhouse offering 3 bedrooms, 1.5 bathrooms located in a new family oriented community in Russell in proximity to schools, restaurants, and green space. Fantastic main floor layout with formal foyer entrance, 2pc bath, upgraded kitchen with brown cabinetry, granite counters, ceramic backsplash, and premium stainless steel appliances including gas stove, refrigerator, range hood fan, and dishwasher. Open and airy living and dining room with light hardwood floors. Upstairs, a primary bedroom retreat overlooks the backyard with 2x sets of double closets, 2 additional sizable bedrooms with sliding closets, and a fresh 4pc bath with double sinks! Unspoiled basement perfect for home gym, or rec space includes laundry area with washer, dryer, and utility sink. Tremendous exterior curb appeal with plenty of parking in the laneway plus single car garage and sprawling lawns in the backyard. Tenant pays: Hydro, Water, Gas, HWT Rental. Photos taken prior to current tenancy. Some photos virtually staged. (id:19720)
RE/MAX Hallmark Realty Group
1501 - 505 St Laurent Boulevard
Ottawa, Ontario
Stop the car! Located in Manor Park, a lovely 15th floor, end unit , 2-bedroom condo in The Highlands. This residence boasts a fabulous location, next door to shopping, transit & trails. Featuring beautiful west-facing views, enjoying stunning sunsets. All inclusive living at its best, with condo fee including the heat, hydro, water and leisure at your doorstep.The interior has been freshly painted throughout and features a convenient, galley kitchen with pantry, spacious living and dining areas with tons of natural light. The apartment enjoys an abundance of storage spaces. You'll also appreciate no carpets throughout the unit, hardwood parquet floors. Nicely sized bedrooms, the primary has the 2 windows (being an end unit) and the 2nd bedroom has a convenient murphy bed that is included. It can be an office with an option to sleep a guest! Additionally, the condo includes one underground parking space.The Highlands offers an array of amenities, including indoor and outdoor swimming pools, a library, a workout room, a sauna, games room and gorgeous gardens with a pond to name a few. Your next nest awaits! Some photos virtually staged. (id:19720)
Royal LePage Team Realty
12f Larkshire Lane
Ottawa, Ontario
Amazing sun-filled end unit condo townhouse with oversized side and rear yard backing onto lush parkland. Great family home within walking distance to schools, public library, Walter Baker Rec Centre, public transit, and shopping nearby. Main floor has an open concept feel with rejuvenated kitchen and 3 updated appliances, updated 2pc bath with ceramic tile floor, good-sized dining room with parquet hardwood flooring and overlooks the expansive living room with decorative electric corner fireplace. Primary bedroom is on its own level, very private, and just a few steps up to 2 good-sized bedrooms plus 4pc bath. Fully finished basement extends the family living space, large laundry area, and plenty of storage. 24 hours irrevocable. Some photos virtually staged. (id:19720)
RE/MAX Hallmark Realty Group
A - 105 Fraser Fields Way
Ottawa, Ontario
Welcome to 105A Fraser Fields Way, a turn-key and maintenance free living experience designed and constructed by Tartan. Located in the sought after community of Barrhaven with endless amenities nearby including Schools, Shopping, Parks and Trails, Public Transit, and festivals at Clarke Fields. This ground level apartment includes minimal steps, a private front porch for seasonal BBQ and gardening, and is quickly accessed by your 2 parking spots and plenty of visitor parking. The interior features a modern and open concept design with sight lines across the living area with beautiful hardwood floors, updated light fixtures, and windows providing natural light. The kitchen is tastefully designed with brown cabinetry, light counters, ceramic backsplash, and bonus island for additional prep space and casual dining. The sleeping quarters include 2 sizable bedrooms with deep closets, windows, and light carpets. The full bathroom is located beside the laundry, and includes a standup shower, box vanity, and standalone deep soaking tub with tile surround. Welcome home! 24 hour irrevocable. (id:19720)
RE/MAX Hallmark Realty Group
202 - 200 Bay Street
Ottawa, Ontario
Turnkey and maintenance free living in the heart of Ottawa - this 1 bed + den, 1 bath apartment offers an urban lifestyle surrounded by amazing amenities including restaurants, shopping, parks and pathways, public transit including the new transit system, University of Ottawa, and more! Inside you will love the open concept floor plan across the expansive living room and into the eating area and white and bright kitchen with included stainless steel appliances. The sleeping quarters offer a sizable bedroom and den with updated laminate flooring, large windows providing natural light and easy access to your 4pc rejuvenated bathroom. Don't forget about the oversized private balcony, air conditioner, and in-suite full size laundry including washer and dryer! 24 hour irrevocable. (id:19720)
RE/MAX Hallmark Realty Group
1003 - 2871 Richmond Road
Ottawa, Ontario
Spacious and turnkey 2 bedroom, 2 bathroom condominium soaring above the cityscape with an abundance of natural light. Welcome to Marina Bay, a community providing an unmatched living experience with amenities including: outdoor pool, party room, gym, library, squash/racquetball, hot tub, and rooftop patio. Unit 1003 is a corner unit offering a fantastic floorplan with a large living and dining rooms with refinished hardwood floors, and bonus solarium with fantastic views of the Ottawa River. The kitchen has been updated featuring light cabinetry, gleaming granite countertops, a double sink, and ceramic tile floors. A long hallway separates the sleeping quarters, the 4pc main bath has been renovated top to bottom with tasteful finishes. Both bedrooms are expansive with sizable windows, hardwood floors, and the primary bedroom offers double closets for storage and a bonus 2pc en-suite bathroom. Includes 1 underground parking spot, 1 storage locker, and in-suite laundry! 24 hour irrevocable. Some photos virtually staged. (id:19720)
RE/MAX Hallmark Realty Group
19 West Devil Lk Lane E
Frontenac, Ontario
50 acre off grid home sitting high in the woods of Devil Lake area and overlooking the stunning scenic countryside. This 1 bdrm home has everything you could want to be completely self-sufficient and raise your own small livestock as well. Set up to be efficient and cost effective, this home offers convenience because all the work has been done to set great systems in place. From the multitude of storage buildings to small livestock sheds, to fencing for predator protection to loads of wood to use on your own property for building and heat sources, this is a true gem of a place for anyone wanting a year round getaway or smaller home to enjoy. There is loads of natural lighting flooding in every window making every season a beautiful sight out every window. Excellent turkey and deer hunting right from the front steps and the gardens here are incredible! Join the local assoc. and you can use the boat launch 1.5kms away to access Devil Lake! 16 gel batteries, 6 solar panels, 48V system with built in Generac that charges up the entire system making it simple to use and easy to maintain. propane stove, propane fireplace along with wood fireplace make options for winter heating simple and budget friendly. (id:19720)
RE/MAX Affiliates Realty Ltd.
39 Pearl Street
Smiths Falls, Ontario
Welcome to this 3+2 bedroom, 2-bathroom bungalow located in the heart of Smiths Falls. This spacious home offers a unique opportunity for buyers seeking multi-generational living, investment potential, or the chance to create a legal duplex. As you approach the home, you'll appreciate its quiet, family-friendly location, set on a generous lot with plenty of space for outdoor activities. Inside, the main floor features a functional and inviting layout with 3 bright, generously-sized bedrooms, perfect for a growing family or guests. The open-concept living and dining area is filled with natural light, creating a warm and inviting space for family gatherings or relaxing evenings. The kitchen is well-equipped with ample storage and counter space, ideal for preparing meals and entertaining.This home features a walkout basement, which includes 2 additional bedrooms, a full bathroom, and a large recreation room. The basement offers excellent potential for conversion into a separate unit, providing the opportunity to create a legal duplex. With separate entrances, this space can easily be transformed into a rental suite, allowing for additional income or multi-generational living.Both bathrooms are tastefully updated, ensuring comfort and convenience for the whole family. The home also includes a large driveway with plenty of parking space and a large carport. This property is conveniently located near schools, parks, shopping, and all the amenities that Smiths Falls has to offer, making it an ideal place to call home. Whether you are looking for a spacious family home with room to grow, or seeking an investment opportunity, this bungalow offers incredible potential. Don't miss out on this unique property schedule a showing today! (id:19720)
Exp Realty
96 Chesapeake Crescent
Ottawa, Ontario
Fantastic townhome in Barrhaven with three bedrooms and two bath. Open concept main living and dining area sits next to a bright kitchen with ample counter and storage space. Patio doors lead out to a fully fenced yard. Second floor has large master bedroom with walk in closet and cheat door to main bath. Two more good size bedrooms and linen closet. The finished lower level offers additional living space. Laundry and storage area. Nestled in a great location, this property is close to shops, parks, transit and more. (id:19720)
Right At Home Realty
2507 - 515 St Laurent Boulevard
Ottawa, Ontario
Stop the Car! PENTHOUSE LIVING in Manor Park! Located on the 25th floor of The Highlands complex, this end-unit condo features 3 bedrooms and 2 fully updated bathrooms. Prime Location enjoy the convenience of being next door to shopping, transit, and trails with breathtaking views. Take in stunning sunsets from the west-facing windows. All-Inclusive Living the condo fee covers heat, hydro, and water, simplifying your monthly expenses. Convenient galley kitchen featuring a coffee bar and granite countertops. Enjoy tons of natural light in the living and dining areas, note elegant crown moldings in many of the spaces. Benefit from lots of storage space throughout the unit.Hardwood parquet floors throughout, no carpets. The primary bedroom, an end unit, includes 2 windows and an updated 3-piece ensuite with laundry facilities. 2 more bedrooms offer options. Includes one underground parking space. Exceptional Amenities: The Highlands offers indoor and outdoor swimming pools, a library, a workout room, a sauna, a games room, and gorgeous gardens with a pond to name a few. Note: minutes from Montfort Hospital, National Research Council of Canada, CSIC (secuitry & intelligence), and College La Cite. Don't miss the opportunity to make this fantastic condo your new home! (id:19720)
Royal LePage Team Realty
531 Rye Grass Way
Ottawa, Ontario
Built in 2022, this RARE HIGHLY UPGRADED 4 BEDROOM END UNIT has $20,000 in builder upgrades! The neighborhood is well-established - perfect for families seeking comfort, convenience, and top-rated schools just steps away. Rather than being surrounded by construction, you'll enjoy a fully completed streetscape with a paved driveway, green lawns in both the front and backyard, and a true sense of community from day one. Step inside to a bright and spacious open-concept layout, enhanced by 9' ceilings and pot lights throughout, creating a warm, inviting atmosphere. This model also features more windows than other homes, allowing natural light to flood the home, further accentuating the sleek upgraded laminate flooring throughout the main level. The chefs kitchen boasts genuine oak cabinetry, taller cabinets for extra storage and a more luxurious feel, white quartz countertops, and high-end stainless steel appliances. The entire home is fitted with premium blinds on all windows, adding both style and privacy. The second floor features a luxurious spacious primary bedroom, featuring a walk-in closet and a spacious ensuite bathroom with double sinks, plenty of counter space, and shower with bathtub. The other 3 bedrooms are also sizable and have pre-installed blinds on all windows. Located in an established and highly sought-after community, this home is just minutes from multiple top-rated schools, parks, shopping, public transit, and the Minto Recreation Complex. This prime location is perfect for families, offering everything you need within easy reach. Flexible closing available. Book your private showing today! (id:19720)
Royal LePage Team Realty
3 Commanche Drive
Ottawa, Ontario
The Penthouse Look! The former Canadian Home of the year built by Minto is sure to impress! Located in the highly sought after neighborhood of Nepean, this mid century detached home truly is magazine worthy and is looking for the next lucky owners. Expansive entrance features an impressive courtyard that is truly unique for the neighborhood and provides a private retreat. Spacious main floor with large office, perfect for your work from home needs and provides ample natural light. Convenient main floor rec room & 2 additional spacious bedrooms & full bathroom for a growing family. Second floor features a grand primary bedroom w large windows, spacious closet & access to full bathroom. Opportunities are endless with the large second floor! Featuring a large family room & bright solarium, leading to your grand kitchen & large dining area perfect for entertaining. Fully finished basement with functional office space & large recreational area & full bathroom. Oversized lot provides the canvas for your dream backyard retreat! Prime location, close proximity to parks, schools, recreation and all your amenities! Come secure a piece of history & make the Penthouse look your forever home! (id:19720)
Keller Williams Integrity Realty
127 Anthracite
Ottawa, Ontario
This beautiful UPPER END-UNIT townhome is a true gem, perfectly located in the heart of Barrhaven! Imagine being just a short walk from Barrhaven Marketplace, beautiful parks, top-rated schools, and the scenic Jock River. Everything you need right at your doorstep! Tucked away on a quiet street, this home is bright & spacious. The main level features an open-concept living and dining area, ideal for entertaining or cozy nights in. The kitchen is both stylish and functional, boasting stainless steel appliances, upgraded cabinetry, and large side windows that floods the space with TONS of natural light! Step outside through your patio doors onto a private balcony, the perfect spot to enjoy your morning coffee or unwind after a long day. Upstairs, you'll find 3 generous bedrooms and a spacious 4-piece bathroom. Need a home office or a workout space? There's plenty of extra room to set up your perfect work-from-home station or at-home gym! (id:19720)
Sutton Group - Ottawa Realty
458 River Road
Ottawa, Ontario
A Rare Urban Retreat with Endless Development Potential! Nestled on 1.3 acres of picturesque land, this unique property offers the perfect blend of tranquility and convenience. Located just 6 minutes from the LRT & Riverside South Town Centre, 10 minutes from YOW airport, and mere steps from the scenic Rideau River, this is a prime opportunity for investors, developers, or those looking for a peaceful escape close to the city. Cute two-bedroom bungalow features a formal living room with a warm gas fireplace, a separate dining room that flows into a character-filled kitchen with Tudor beams and beautiful skylights. Two generously sized bedrooms and a full bathroom complete the layout. Offered AS-IS, WHERE-IS. (id:19720)
Sutton Group - Ottawa Realty
905 - 151 Bay Street
Ottawa, Ontario
Welcome to Unit 905 at 151 Bay Street, a truly exceptional property that offers the perfect blend of luxury, modern design, and prime location in the heart of Ottawa. This beautifully renovated 2-bedroom, 2-bathroom condo spans approximately 980 square feet and features over $100,000 in recent upgrades, ensuring the highest standards of contemporary living. With its open-concept layout, the spacious living and dining areas are bathed in natural light, the balcony provides breathtaking views of the city. The updated kitchen is a chefs dream, offering sleek, modern finishes and ample storage space, ideal for both everyday meals and entertaining. The master suite is a private sanctuary, complete with a generous sized ensuite bathroom, while the second bedroom is perfect for guests or a home office. Additional features include a full 3-piece bathroom, in-unit laundry, and a storage locker for added convenience. Residents of 151 Bay Street also enjoy an array of premium amenities, such as an indoor pool, sauna, fitness center, and a library, ensuring a lifestyle of comfort and leisure. Underground parking, every need is thoughtfully met. The location could not be more ideal. Situated just steps away from the LRT and bus terminals, commuting around Ottawa is a breeze. Enjoy easy access to key attractions like Parliament Hill, the Canadian War Museum, and the National Arts Centre, with a Walk Score of 84 that places you in the center of it all. Unit 905 at 151 Bay Street is more than just a home; it's an opportunity to embrace an upscale urban lifestyle in one of Ottawa's most sought-after addresses. Don't miss out on this stunning property! Schedule a tour today and discover what makes this condo truly one of a kind. (id:19720)
RE/MAX Hallmark Realty Group
137 Oriole Avenue
Ottawa, Ontario
Nestled in the heart of Kanata's sought-after Glencairn community, 137 Oriole is a charming 3-bedroom, 2-bathroom side-split on a 55x100 ft lot. This move-in ready home offers classic curb appeal with timeless brickwork, a bright and airy layout, and a warm, welcoming vibe. The sun-filled living room features gleaming hardwood floors and a stunning wood-burning fireplace with rich brick surround. The crisp white kitchen is well-appointed with matching appliances, providing a clean and classic look. Upstairs, you'll find three well-sized bedrooms with beautiful backyard views. The entry-level includes inside access to the oversized garage, laundry room, powder room, and a convenient workshop with rear yard access. A cozy finished lower level offers additional family living space and ample storage. Step into the private, fully fenced backyard with a large patio, covered metal gazebo with lighting, and space to relax or entertain. Freshly painted throughout and featuring an oversized driveway, this turn-key home checks all the boxes. Located in a family-friendly neighbourhood, just steps to schools, parks, the Jack Charron Arena, and convenient shopping. This is the perfect Kanata home for young families or anyone seeking space, style, and comfort. Plan to visit soon! No Conveyance of any written signed offers before 230 pm on April 7,2025 (id:19720)
Royal LePage Team Realty
104 - 266 Lorry Greenberg Drive
Ottawa, Ontario
Step into this beautifully refreshed 2-bedroom condo, conveniently located on the first floor. This carpet-free unit features a spacious open-concept design, seamlessly combining the dining and living areas, which flow directly onto a private balconyperfect for relaxing or entertaining.The primary bedroom is generously sized and offers ample closet space, while the second bedroom provides versatility with its comfortable dimensions. Situated just five minutes from South Keys Shopping Centre and the Greenboro Park and Ride (O-Train), this condo offers both modern living and unbeatable convenience. (id:19720)
Engel & Volkers Ottawa
7913 Jeanne D'arc Boulevard
Ottawa, Ontario
Great location in Orleans near future LRT, this 3 bedroom, 2 bathroom home offers a fantastic oppurtunity for investors or homeowners looking to add their personal touch. Featuring a finished basement, gas furnace. This property offer amazing value for the right buyer.The back yard provides privacy with a lovely treed area and unique path between the homes. Don't miss out, book your appointment today! Roof approx 8 yrs old, most windows 7-8 yrs old (id:19720)
RE/MAX Affiliates Realty Ltd.
53 - 126 Salter Crescent
Ottawa, Ontario
Welcome to 126 Salter Crescent, this corner unit located in Kanata's Beaverbrook Neighbourhood with close proximity to the Queensway, Shopping, Transportation and Recreation with use of a private outdoor pool for those sunny days. Freshly painted throughout with new hardware and staircase rugs. Open and bright living and dining room with a spacious kitchen which includes a bright eating area. Unit contains three large bedrooms with two bathrooms, two bedrooms with full bath on Upper level. The primary bedroom has its own walk in closet. Lower level offers versatility of a third bedroom/ office space with oversized storage and a two piece washroom. Private Fenced in Yard and Plenty of Visitor Parking. Status Certificate is available upon request, window pane in second bedroom is being replaced by Condo Corp, requisition has been ordered. Please remove footwear and turn off lights when finished showing...All Offers to include schedule B in attachments (id:19720)
Solid Rock Realty
36 De La Rive Drive
Russell, Ontario
Stunning opportunity in one of the regions fastest growing communities just 30 minutes to downtown. This freshly painted bungalow greets you with 15 foot high cathedral ceilings. Main level features large gracious foyer leading to the more than spacious main level living room with high bright windows, fireplace and gleaming hardwood floors. Secondary main level bedroom is multi use and currently being used as a private home office. The kitchen is well laid out with plenty of cupboard space and also features a walk in pantry as well. The breakfast nook/eating area actually has room for all family members! The pass through to the dining room includes a built in desk great for a variety of uses. Spacious and private principle bedroom with a very large ensuite bath with shower and roman tub. Large walk in closet of course. The lower level again features two bedrooms and a third depending on how you wish to use the space. The family room divides the bedroom offering plenty of privacy. Very large workshop area for every tool or storage you can imagine. Sitting on a large lot in an exclusive one way in neighborhood in Embrun. As is the case in Embrun all amenities very close by. (id:19720)
Ottawa Property Group Realty Inc.








