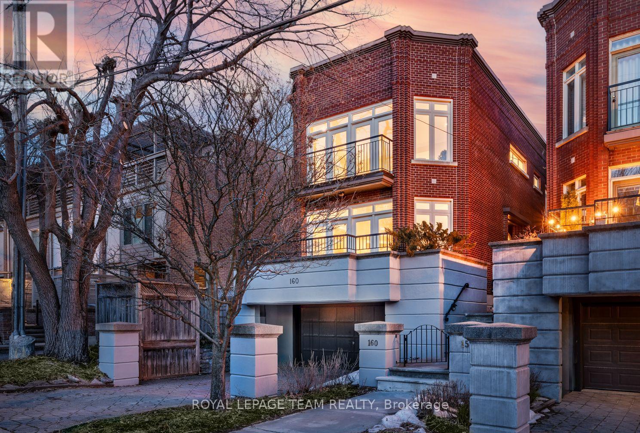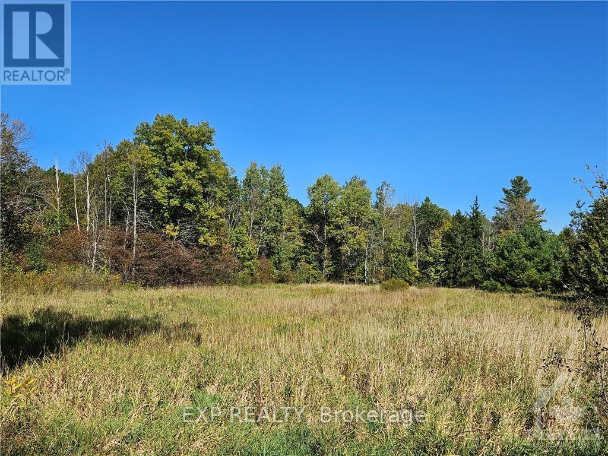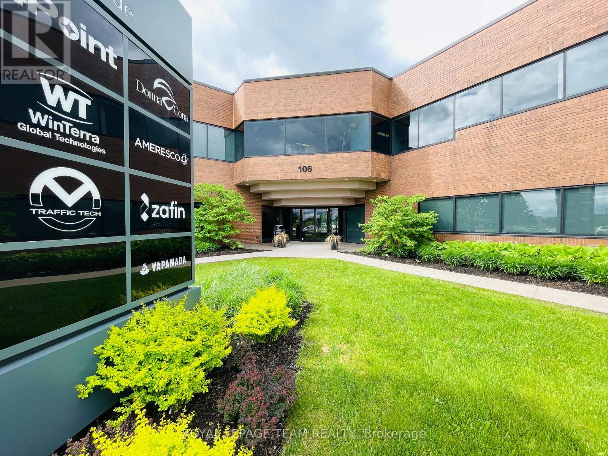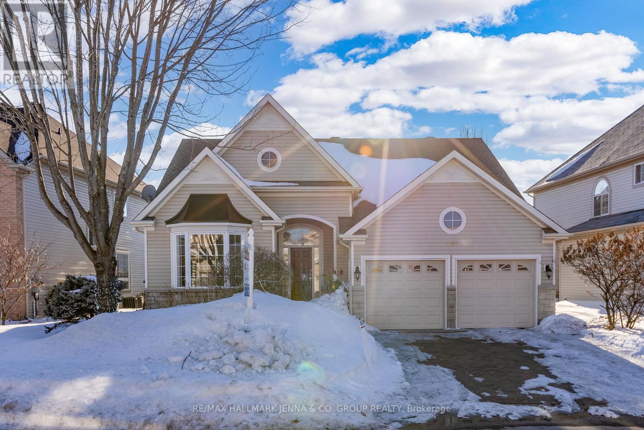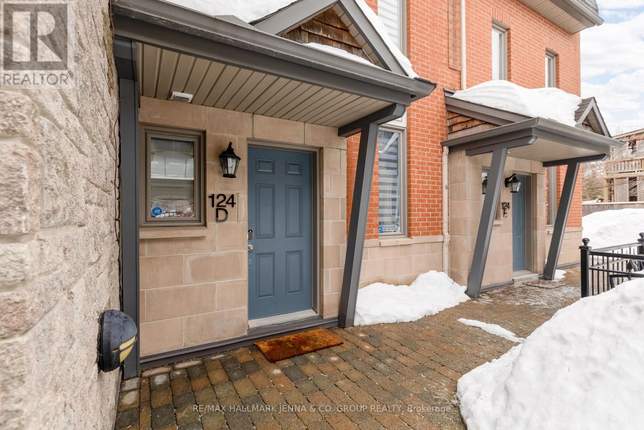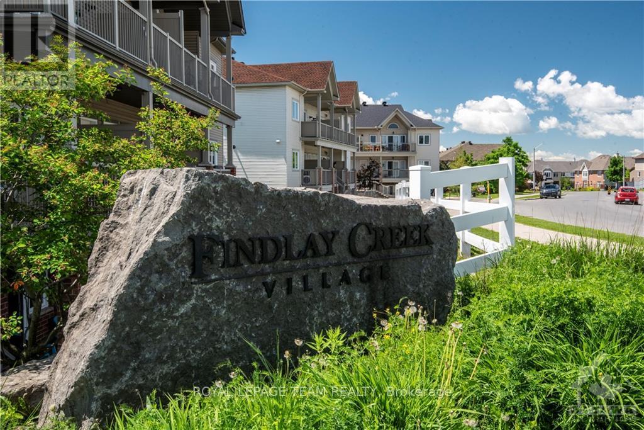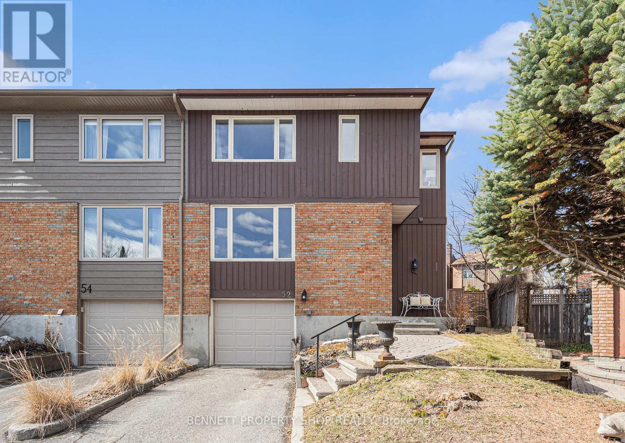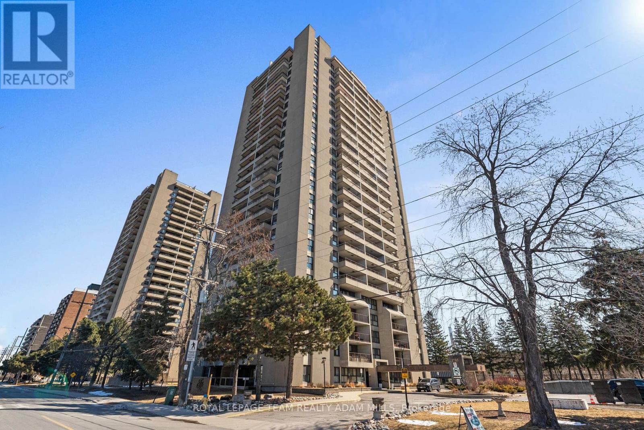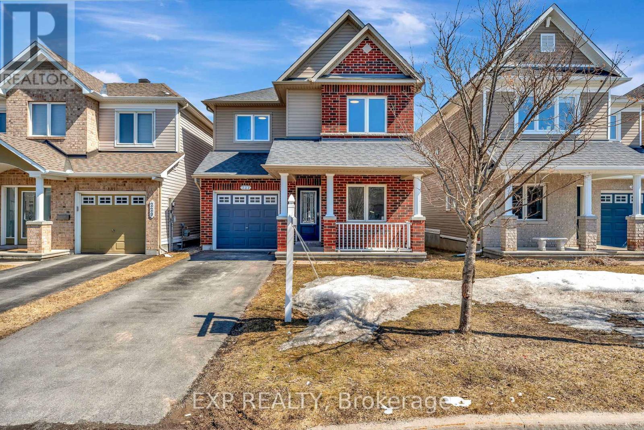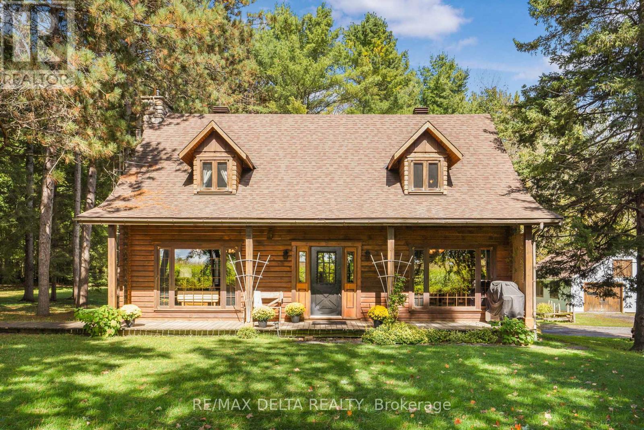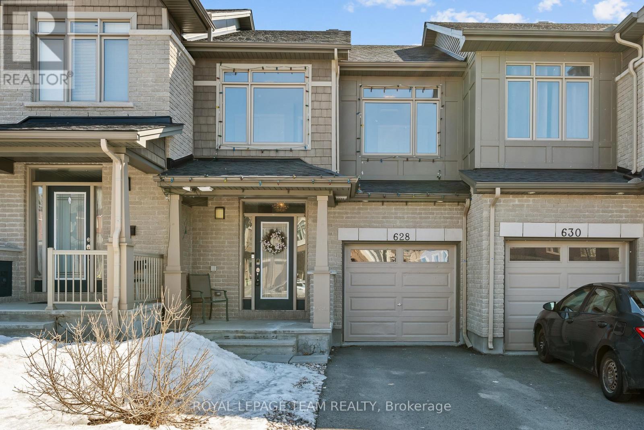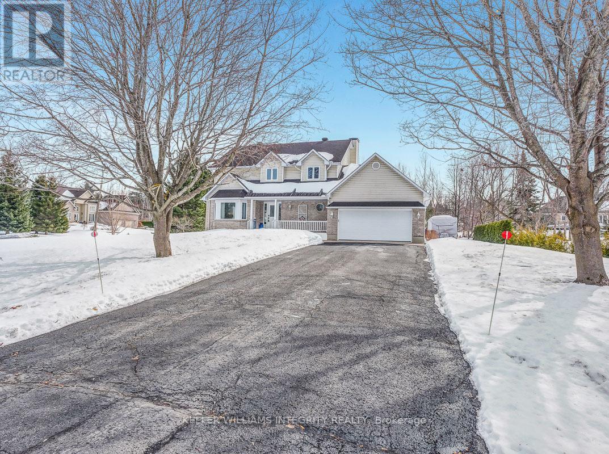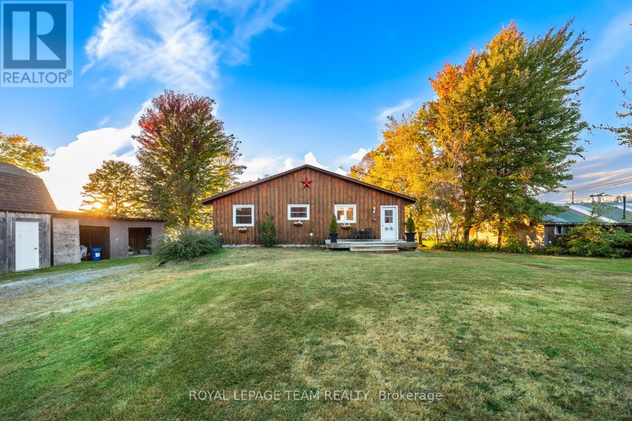Ottawa Listings
160 Dufferin Road
Ottawa, Ontario
Classic elegance, modern luxury, and endless convenience. New Edinburghs 160 Dufferin Road presents the opportunity for a fresh vibrant lifestyle. Positioned to showcase the grounds of Rideau Hall, this recently renovated three-story home enjoys lofty placement in one of Ottawa's most historical neighbourhoods. An airy main floor features a living room, powder room, balcony, and dining room. A recently updated modern kitchen, with backyard access and views, presents high-end appliances, quartz countertops, walls of custom white cabinetry. Upstairs, a breathtaking front-facing primary suite offers walk-in closets and spa-style ensuite. A separate wing brings two more bedrooms, full bathroom, and laundry. Take stairs down to newly redone lower level introducing ample storage, full bathroom, entertainment room, and access to a fenced-in backyard garden. Prepare for the many benefits of living in a connected network of friendly neighbours. Walk to some of Ottawas best schools. Run errands on Beechwood Avenue. Visit today. (id:19720)
Royal LePage Team Realty
752 Bennett Lake Road
Tay Valley, Ontario
This picturesque 3-acre property right next to Bennett Lake, offers a serene setting of mostly lush forest with some open field. Just across the road from the lake, enjoy easy access to a peaceful waterfront community perfect for fishing, kayaking, or simply unwinding by the water. The charming town of Perth is very closeby, with shops, dining, and cultural attractions, while nearby golf courses provide ample opportunities for recreation. Whether you're looking for a place to build your dream home, or simply looking for a secluded retreat, this beautiful land offers endless potential in a stunning, natural setting. (id:19720)
Exp Realty
15697 County 43 Road N
North Stormont, Ontario
Looking to live the country life? There's room for the entire family in this 3 +1 Bedroom 2 Bath High Ranch home on a 1+ acre tree-lined property! Enjoy loads of space inside & outside...3 bedrooms on the main level, including a large Primary Bedroom with cheater door to main bath, two very nice secondary bedrooms and a full bath. The spacious Living Room is comfortable & cozy...the updated Kitchen and Dining area is perfect for family and friends. Sliding doors take you to a raised deck overlooking the backyard. The fully finished basement features plenty of storage, a large bedroom, a new office, combination laundry and bathroom, and a huge Recreation Room with a fabulous Fireplace! You'll be well protected by a brand new Metal Roof - never replace shingles again! The massive backyard comes complete with a newly fenced in area, perfect for keeping the kids & pets in check! With no rear neighbours and this huge lot, you'll have all the privacy you need! Less than an hour from Ottawa and 30 mins to Cornwall. (id:19720)
RE/MAX Affiliates Boardwalk
4007 - 805 Carling Avenue
Ottawa, Ontario
A must-see million dollar view from this 40th floor, corner unit condo in the prestigious Claridge Icon. Sprawling 730 square feet 1 bedroom, 1 bathroom unit with so much to offer starting with floor to ceiling windows giving you panoramic views overlooking Dows Lake, Lansdowne, downtown Ottawa, Ottawa River and the Gatineau Hills! The unit has stunning hardwood flooring throughout, in-unit laundry, plenty of storage and a spacious balcony. With luxury in mind, the amenities include a theatre room, fitness center, yoga studio, indoor pool, sauna, indoor/outdoor entertaining spaces and impressive guest suites that can be rented by your friends and family. This unit also features a parking and storage locker. Conveniently located 170m from future light rail, shopping and dining, as well as Dows Lake for walking, skating, kayaking, Tulip Festival and more. Some photos have been virtually staged. (id:19720)
Royal LePage Performance Realty
824 Grenon Avenue
Ottawa, Ontario
Great Opportunity! This 3-bedroom, 2-bathroom row home is perfect for anyone seeking a renovation project. Whether you're a first-time buyer, investor, or looking for a rental property, this home is full of potential. The open-concept living area is bathed in natural light, creating a bright and welcoming space. The kitchen is ready for updates, and the spacious bedrooms along with the unfinished basement offer plenty of room for customization. Ideally located with easy access to shopping, parks, and schools, this property offers both convenience and promise. With some TLC and vision, it could become a smart investment or a wonderful place to call home.48-hour irrevocable on all offers. (id:19720)
Engel & Volkers Ottawa
838 Element Private
Ottawa, Ontario
Welcome to 838 Element! Discover this beautifully appointed three-bedroom townhome plus loft, tucked away on a private road and surrounded by green space, walking paths, and a serene pond. Built in 2018 by Glenview Homes, this Oakwood model offers approximately 1,989 sq. ft. above grade plus 338 sq. ft. in the finished basement (as per builders plans), blending modern finishes, thoughtful upgrades, and an ideal family-friendly location. The main floor features soaring 9-foot ceilings, rich hardwood flooring, and modern lighting. The chef-inspired kitchen was upgraded at build with a large granite island, 42-inch upper cabinets, stylish backsplash, repositioned sink for improved functionality, and stainless steel appliances. Upstairs, a versatile loft provides a perfect space for a home office or cozy retreat. The primary suite offers dual sinks with marble countertops, a spacious walk-in shower, and a generous walk-in closet. Two additional bedrooms are bright and spacious, complemented by a full bath with a convenient cheater door to the second bedroom. The finished basement adds exceptional value with a large recreation space, a dedicated laundry area, and a rough-in for a future three-piece bathroom located behind a separate door offering flexibility for future needs. Mechanical features include a Nest smart thermostat, tankless hot water heater, humidifier, and central air conditioning. Exterior highlights include a fully fenced backyard with a wood platform for outdoor furniture, a single-car garage, and an extended interlock driveway providing parking for two additional vehicles a rare feature in the community. A low monthly fee covers snow removal and maintenance of shared spaces, offering added convenience. Recent pre-sale updates include fresh, neutral paint to ensure a move-in-ready experience. This is a rare opportunity to own a meticulously maintained home in a welcoming community close to schools, parks, shopping, and everyday amenities. (id:19720)
Royal LePage Team Realty
1 Davidson Drive
Ottawa, Ontario
Stunning updated home in prestigious Rothwell Heights! 3 bedrooms + den, 3.5 bathrooms, hardwood floors, gas fireplace. Enjoy relaxing in your incredibly private backyard oasis with inground pool surrounded by stone patio, large deck and fenced yard! Enjoy gorgeous views, close to all amenities including Colonial By High School. Large, heated double garage with heated floors and plenty of parking in driveway. 24hrs notice required as property is tenant occupied. (id:19720)
RE/MAX Hallmark Realty Group
10200 Harvey Road
Augusta, Ontario
This thoughtfully designed Eco-Log Home blends rustic charm with modern conveniences, featuring premium Hemlock log construction and a classic red metal roof. Nestled on a private, treed 2.5-acre lot, this stunning home is just 20 minutes from Merrickville, 30 minutes from Kemptville for great shopping, an hour from downtown Ottawa, and close to Highway 401 for easy access. Elevated for optimal drainage, it offers breathtaking sunset views. A 200-ft driveway leads to an inviting wrap-around covered veranda and a low-maintenance metal roof. Inside, the main level boasts oak flooring, a full laundry closet, two spacious bedrooms, and a spa-like bath with double sinks, a corner soaker tub, and a walk-in shower. The open-concept great room flows into a gourmet kitchen with quartz counters, a marble mosaic backsplash, upgraded black hardware, pot lights, and a breakfast bar island perfect for entertaining. Dimmable pendant lighting enhances the ambiance, while the insulated sunroom with sliding doors offers a peaceful dining experience surrounded by nature. The upper-level loft is a standout feature, providing a versatile space tailored to your lifestyle. Whether used as a luxurious primary suite with a full ensuite, a private guest retreat, a bright home office, or a cozy lounge, this space offers endless possibilities. Oversized windows flood the area with natural light, and ceiling fans ensure year-round comfort. The walkout lower level presents a fantastic opportunity for rental income or multi-generational living, with a roughed-in kitchenette and a 3-piece bath with a walk-in shower. New forced-air propane furnace (24) and tankless water heater (24). The tool shed has 200-amp service (100 amp to the house). Enjoy endless outdoor activities with hiking trails, gardens, and surrounding farmland. A true nature retreat with modern comforts! (id:19720)
RE/MAX Absolute Realty Inc.
79 Pixley
Ottawa, Ontario
OPEN HOUSE: SUN APR 6th 2-4 PM. This beautifully maintained end-unit townhome, including 1 Parking Spot is a fantastic opportunity for first-time buyers, investors, or university students. Vacant and ready for immediate possession, this home offers both comfort and convenience in a prime locationjust minutes from the Train Yards Shopping Centre, Hurdman Station, public transit, The Ottawa General Hospital, and CHEO.The main level features elegant hardwood flooring and a spacious, open-concept living and dining area, perfect for entertaining. The modern kitchen boasts high-end finishes including granite countertops, stainless steel appliances, and soft-close cabinetry, with direct access to a private side deck ideal for enjoying your morning coffee or hosting guests.Upstairs, youll find two generously sized bedrooms with refreshed flooring and a full bathroom. The lower level includes a versatile third bedroom or recreation room, a convenient partial bath, in-unit laundry, and plenty of storage space.With quality finishes throughout and nothing to do but move in, this home is a must-see. Dont miss your chance to make it your own! (id:19720)
RE/MAX Hallmark Realty Group
57 Shearer Crescent
Ottawa, Ontario
Spacious three-bedroom double car garage single home on a great street close to forested parkland and excellent schools. Gleaming installed hardwood flooring throughout the principal main level rooms. Classic center hall plan offers a double-sided wood-burning fireplace serving the living and family rooms, a huge dining room for entertaining, and a fabulous kitchen with loads of oak cabinets and plenty of counter space. A generous eating area and the family room offer vaulted ceilings and a fireplace. Upstairs, the bedrooms are well-sized, and the main bath is huge and has neutral decor. The master bedroom boasts a walk-in closet and a large 4-piece ensuite. Please note that the carpet in all bedrooms has been upgraded to high-quality laminated flooring (after the photos were taken). Plenty of room to expand or have a workshop in the unfinished basement area. Nicely treed lot with deck. First & last month's rent, credit check & rental application required. Available June 1st. Or later. Minimum 1-year lease. No smokers. (id:19720)
Right At Home Realty
- - 9 Corley Place
Ottawa, Ontario
This beautifully updated and well maintained pet-friendly 3-bedroom, 2-bathroom townhouse condo in a prime location offers the perfect blend of style and convenience. Located near Heron Gate Mall, a recreation centre, and top-rated schools, this home is ideal for families and professionals alike. The main level boasts brand-new flooring, an updated kitchen, a spacious living room, and a walkout to a private courtyard-style backyard perfect for relaxing or entertaining. A convenient, newly updated main-floor powder room adds extra functionality. Upstairs, you'll find three generous bedrooms and a full updated bathroom. With easy access to transit and everyday amenities just minutes away, this home is a must-see! (id:19720)
Exp Realty
115 - 106 Colonnade Road
Ottawa, Ontario
Fantastic ground floor office space available immediately and well suited for professional office use including but not limited to engineering, law, web design, architecture and interior design, research and development, art studio, or as a corporate head office. This 1,388 SF office space is very bright and features one enclosed office/meeting space, large open work space, a kitchenette and a back storage/loading area accessible by a regular door fronting the parking lot. Benefit from its clean, quiet and private surroundings, this property is also in close proximity to the Merivale Road, West Hunt Club Road and Prince of Wales Drive major roadways, offers free parking onsite and provides access to an OC Transpo bus stop a 2 minute walk away. Additional rent is $17.47/SF/YR. (id:19720)
Royal LePage Team Realty
74 Craig Street
Russell, Ontario
Located centrally in Russell, 74 Craig Street is a prime investment opportunity on a substantial 1.34-acre lot with versatile development potential. Positioned for optimal convenience, the property supports a variety of high-return projects, including options for severance, multi-unit apartments, condominiums, or a unique hospitality venture such as a Bed and Breakfast. This well-situated lot combines location benefits with flexible development options, offering an attractive proposition for investors seeking growth opportunities in a growing market. (id:19720)
Exit Realty Matrix
2039 Des Pins Street
The Nation, Ontario
* Open House: Sun, Apr 13th, 2025 2pm - 4pm * This fully upgraded home in Limoges offers the perfect blend of modern living, comfort, & convenience. The bright, airy living room boasts large windows, flooding the space with natural light. The recently renovated kitchen is a chef's dream, with quartz countertop, stainless steel appliances, a gas stove, & ample counter space. A separate pantry room adds even more storage. The master bedroom is spacious & includes generous closet space, while the additional bedroom provides versatility for family, guests, or a home office. The beautifully ensuite bathroom features a spa-like jetted bathtub, ideal for relaxing after a long day. The finished basement offers additional living space with endless possibilities from a recreation area to a home office or even extra storage. A cozy gas stove adds warmth & charm to this versatile space. Oversized two-car garage with shelving, heater, & stove. The large, well-maintained backyard provides a perfect setting for outdoor activities, gardening, or simply unwinding in peace. A separate shed/workshop a garage door offers even more storage & workspace for projects. A charming gazebo enhances the outdoor space, creating a perfect spot to relax or entertain. Gas BBQ hookup. Located just 30 minutes from Ottawa & under two hours from Montreal, this home offers excellent accessibility with easy access to Highway 417, making it perfect for commuters. Nearby attractions include the Calypso Waterpark, Larose Forest with access to ATV, hiking, cross country skiing, biking & snowmobile trails, & the new nearby community center. Limoges offers a serene, rural setting while still being close to schools, parks, & local amenities. This home is ideal for those looking to enjoy modern upgrades in a growing & peaceful community. Don't miss this exceptional opportunity! Updates include: Roof, siding, eves ('23), main bath reno ('24), kitchen update ('22), water softener ('24), water pump ('22) (id:19720)
RE/MAX Hallmark Jenna & Co. Group Realty
C - 65 Tipperary
Ottawa, Ontario
* Open House: Sun, Apr 13th, 2025 2pm - 4pm * Welcome to 65C Tipperary Private, a bright and spacious upper-level 2-bedroom, 2-bathroom condo located in the heart of Barrhavens Longfields neighbourhood. This beautifully maintained home features an open-concept living and dining area with hardwood flooring, creating a warm and inviting space. The modern kitchen is equipped with stainless steel appliances, ample cabinetry, and a large island perfect for cooking and entertaining. The primary bedroom offers a walk-in closet and private ensuite, while the second bedroom and full bathroom provide additional comfort and functionality. Enjoy the convenience of in-unit laundry and a private balcony ideal for morning coffee or evening relaxation. The building includes a secure bike room and an accessible chair lift, offering ease of access to upper units for all residents. A dedicated parking space is located directly in front of your door for ultimate convenience. Just steps from public transit, parks, schools, and shopping, this home offers modern living in a prime location. With low condo fees and a well-managed community, 65C Tipperary Private is the perfect choice for professionals, small families, or anyone looking to downsize in style. Dont miss your chance to call this home! (id:19720)
RE/MAX Hallmark Jenna & Co. Group Realty
5823 Gladewoods Place
Ottawa, Ontario
This wonderful 6 bedroom family home is located in sought after Chapel Hill South and backs onto Longleaf Park. Since 2018, the home has been extensively renovated, resulting in a bright and welcoming home that is perfect for a large family that likes to entertain. The entire first floor was remodeled to open the space. Features include a beautiful kitchen with custom cabinetry, a large centre island with quartz counters and breakfast table, a coffee station with hot water dispenser, stainless steel appliances and a bright sunroom with custom seating that opens to the fenced back garden and hot tub. There is a large dining room and a family room with a gas fireplace. The mudroom off the double garage and a 2 piece bathroom complete the main floor. On the second floor there are four large bedrooms, including the primary that has a walk-in closet and a beautiful custom ensuite with a rainfall shower and massage jets, free-standing tub and double vanity. There is a four piece bathroom for the other bedrooms, in addition to a discreet laundry room behind beautiful barn doors. In the basement, there are two additional bedrooms, a family bathroom and a bright recreation room and gym. This is a fantastic home that is sure to please! (id:19720)
Sotheby's International Realty Canada
6489 Roger Stevens Drive
Montague, Ontario
Brand-new custom home designed with superior craftsmanship and modern elegance. Sitting on 2 acres of land, this home features a gourmet kitchen with custom cabinetry, quartz countertops, premium fixtures, and under-cabinet lighting. The open-concept living area has engineered hardwood floors, cathedral ceilings, and timber frame accents. 3 spacious bedrooms on the upper level, including a primary bedroom with a 4-piece ensuite, a shared 4-piece bathroom, and a main floor laundry room. The fully finished basement adds 2 additional bedrooms and a shared 3-piece bathroom. Designed for efficiency with high-performance insulation, energy-efficient windows, and a high-efficiency furnace with heat pump. The home is equipped with smart technology features including 200-amp underground service, high-speed internet, and an Ecobee thermostat. Exterior features include Shouldice Estate Stone, James Hardie siding, a stone walkway, and frost-free taps. Double-car garage is fully finished and includes hot and cold frost-free taps. Possession available June 15th. As per Montague Township, Projected Annual Property Taxes is expected to be $4,250-$4,500. (id:19720)
RE/MAX Affiliates Realty Ltd.
6654 Stillwood Drive
Ottawa, Ontario
Welcome to the serene neighborhood of Maple Forest Estates in North Gower where a 3+1 bedroom, lovingly cared for custom bungalow on .64 AC. awaits. Upon entering this home you will find a spacious GREAT ROOM with a warm FIREPLACE, rich HARDWOOD, elegant Roman shades, a cozy dining room overlooking your BACKYARD OASIS. Step into the chef's kitchen, featuring sleek QUARTZ CONTERTOP and a convenient eat-in counter to enjoy your morning coffee. A unique CORNER WINDOW invites natural light, creating a bright and airy workspace. Adjacent to the kitchen is an updated laundry/mudroom with generous cabinetry, matching QUARTZ COUNTER with a deep PORCELAIN SINK, WALK-IN PANTRY and inside entry to a double car garage. The Master bedroom with its COFFERED CEILING & pot lights offers a spacious ENSUITE with new QUARTZ COUNTER, DOUBLE SINKS and his & hers WALK-IN CLOSETS. Two additional spacious bedrooms and bath complete this level. Enjoy summer evenings spent under the COVERED PORCH, where you can take in the views of an enchanting forest anchored by a magnificent100+ year-old maple tree. For a more intimate outdoor experience, retreat to the GAZEBO, and enjoy the WATER FOUNTAIN and the warm glow of a FIRE PIT. The bright inviting lower level offers a large TV/media room, a SPACIOUS GYM , a SOUND INSULATED bedroom with a WALK-IN CLOSET perfect for the active teenager or family member and an additional flex space as a bright office/playroom. Extra care has been invested in this worry-free country haven: NEW FURNACE & HWT, updated septic, a Ultra Violet Filtration & Reverse OSMOSIS drinking water system, 9 ZONES IRRIGATION system, Celebright Permanent HOLIDAY LIGHTING installed all around the home, and full security system. See complete UPGRADES list attached. A FULLY FENCED yard is perfect for your furry friends. With quick access to the 416, North Gower offers golf courses and farmers' market near by. 24 hours irrevocable on all offers. (id:19720)
Exp Realty
172 Wilbert Cox Drive
Ottawa, Ontario
Welcome to 172 Wilbert Cox Drive - This Estate offers a custom-built, raised bungalow set on an exceptional 2 acre lot in the highly-desireable Canterbury Woods! Thoughtfully designed, this open concept main floor features an inviting living and dining room and a gourmet kitchen that is perfect for entertaining with expansive quartz island, walk-in pantry and walk-out to deck! A hallway separates the bedroom area with 3 spacious bedrooms on the main floor. Primary boasts 4 piece ensuite, walk-in closet and is flooded by natural light from the many windows around. The finished basement is at ground level, allowing direct access to the treed yard. This versatile space comes with a huge rec room and two bonus rooms, fit for an office, home gym or additional bedrooms! Countless great features of this home include double car garage with access to main floor mudroom and basement, oak hardwood throughout the main floor, gas fireplace in the living room, gas hook-up on upper deck, new roof shingles (2022), new stove (2024). Enjoy this incredible space, surrounded by nature only a few minutes from Stittsville, down the road from the great restaurants on Carp and easy access to the 417! Overnight notice for showings. Other is the double car garage leading to the heated workshop. (id:19720)
RE/MAX Hallmark Realty Group
C - 1348 Diamond Street
Clarence-Rockland, Ontario
Experience luxury living in this brand-new 3-bedroom plus den energy efficient apartment in the heart of Rockland. The kitchen features high-end appliances, ample cabinetry, and a large island for additional prep space. The sleek kitchen flows seamlessly into the dining and living areas, creating an inviting space for entertaining. The master suite with two additional well-sized bedrooms offer plenty of space. Enjoy the convenience of in unit laundry. 1 parking space included but additional parking in garage may be available at an extra cost. EV parking available. Enjoy the comfort of living in a family-friendly community, just steps from parks, schools, and local amenities. A rare opportunity to enjoy elegance and convenience in a prime location. Additional parking may be available at an additional cost. Washer, dryer, refrigerator, stove and dishwasher included! (id:19720)
Exp Realty
B - 1352 Diamond Street
Clarence-Rockland, Ontario
Experience luxury living in this brand-new 3-bedroom energy efficient apartment in the heart of Rockland. The kitchen features high-end appliances, ample cabinetry, and a large island for additional prep space. The sleek kitchen flows seamlessly into the dining and living areas, creating an inviting space for entertaining. The master suite with two additional well-sized bedrooms offer plenty of space. Enjoy the convenience of in unit laundry. 1 parking space included but additional parking in garage may be available at an extra cost. EV parking available. Enjoy the comfort of living in a family-friendly community, just steps from parks, schools, and local amenities. A rare opportunity to enjoy elegance and convenience in a prime location. Additional parking may be available at an additional cost. Washer, dryer, refrigerator, stove and dishwasher included! (id:19720)
Exp Realty
19 - 5633 Bath Road
Loyalist, Ontario
Discover this delightful 2-bedroom, 2-bathroom mobile home that perfectly marries modern updates with cozy charm. Nestled gracefully on a spacious end lot, this home offers both privacy and the tranquility of neighborhood living.Upon entry, let the stylish interior captivate you. The home boasts a series of thoughtful updates over time, ensuring a seamless blend of comfort and functionality. The inviting open-concept living area is finished with newly updated elements that provide an airy feel, ideal for both relaxation and entertainment.The kitchen is equipped with sleek stainless steel appliances and ample cabinetry that elevates the heart of the home. The thoughtful layout ensures ease of use and an elegant backdrop for everyday meals or special gatherings.Stepping outside, a generously-sized deck extends your living space into the great outdoors, perfect for al fresco dining or enjoying your morning coffee amidst serene surroundings. The exterior also includes a handy shed, offering extra storage space for all your outdoor gear and tools.Located in a vibrant community, this home is more than just a living space; it's a lifestyle. With proximity to local amenities, it's a harmonious blend of leisure, convenience, and style. It's not just a home; it's where your next chapter begins.* (id:19720)
Lpt Realty
00 Montee Rainville Side Road
The Nation, Ontario
7.5 Acre Agricultural Land zoned-Ideal for Investment, Farming & Recreation! Discover the perfect opportunity to own 7.5 acres of zoned agricultural land in Casselman, offering endless possibilities for farming, hunting, or a peaceful escape from the city. With no building allowed, this pristine property is ideal for investors seeking land appreciation, farmers looking to expand their operations, or outdoor enthusiasts craving a private retreat. Enjoy the beauty of nature, abundant wildlife, and the serenity of open space. Whether you're looking to cultivate, hunt, or simply unwind, this land provides the perfect setting. Don't miss this rare opportunity-secure your slice of the countryside today! (id:19720)
Royal LePage Performance Realty
253 Castlegarth Crescent
Ottawa, Ontario
* Open House: Sun, Apr 12th, 2025 2pm - 4pm * Welcome to 253 Castlegarth Crescent, a beautifully maintained bungalow located in the heart of Barrhaven. This home combines comfort, style, and functionality, offering a spacious layout and versatile living areas. The inviting front porch and two-car garage provide great curb appeal. Inside, the bright and airy front room can be used as a home office or a beautiful, spacious 3rd bedroom. The open-concept, Chef-inspired kitchen features dark wood cabinetry, beautiful countertops, and high-end stainless steel appliances, perfect for preparing meals and entertaining guests. The adjacent dining area, with a stunning chandelier, is ideal for family dinners or hosting friends. The family room, with vaulted ceilings and large windows, creates a welcoming atmosphere. The main floor boasts two large bedrooms, each with its own ensuite bathroom, offering both privacy and convenience. The master suite features vaulted ceilings and plenty of natural light, while the second bedroom provides ample space for family or guests. Downstairs, you'll find a spacious bedroom, a third bathroom for convenience, along with a massive Rec room area, perfect for entertaining, hobbies, or relaxing. This lower level offers endless possibilities, whether you want to create a home theatre, game room, or additional living space. The highlight of the basement is the massive workshop, a dream for any DIY enthusiast, providing plenty of room for tools, woodworking, and creative projects. Step outside to the private backyard, featuring a pergola and garden beds, ideal for outdoor entertaining or relaxation. The fenced yard ensures privacy, and the home's convenient location provides easy access to schools, parks, and local amenities. This bungalow is perfect for those seeking a spacious, comfortable, and functional home with plenty of room for family living and hobbies. (id:19720)
RE/MAX Hallmark Jenna & Co. Group Realty
D - 124 Guigues Avenue
Ottawa, Ontario
* Open House: Sat, Apr 12th, 2025 2pm - 4pm * Tucked away in a charming, gated enclave, 124 Guigues Ave #D offers a perfect blend of modern sophistication and historic charm in the heart of Lowertown. Steps from the ByWard Market, Parliament Hill, Elgin Street, and the Ottawa River, this beautifully updated 2-bedroom, 3-bathroom townhome delivers both tranquillity and convenience. Enter through the picturesque Montmartre courtyard, reminiscent of a European retreat. The main level welcomes you with soaring double-height ceilings in the family room, while the bright kitchen featuring stone countertops and stainless steel appliances flows seamlessly into the rear yard, creating an ideal indoor-outdoor space. A cozy seating nook and family room complete this level. The second floor boasts a spacious living area with oversized windows, a built-in media wall, and rich hardwood floors, offering a warm yet refined atmosphere. Upstairs, the primary suite is a serene escape with a walk-in closet and ensuite bath, while the second bedroom and additional den provide flexibility for guests or a home office. A third bathroom ensures ultimate convenience. This home also includes secure underground parking, bike storage, and a storage locker. With easy access to fine dining, boutique shopping, coffee houses, museums, and the University of Ottawa, this residence is an exceptional opportunity to experience the best of urban living in one of Ottawa's most sought-after locations. (id:19720)
RE/MAX Hallmark Jenna & Co. Group Realty
107 Watchhorn Grove
Ottawa, Ontario
It's the perfect combination - a Fabulous Family Home in an outstanding location. Welcome to 107 Watchhorn Grove in Riverside South! This 3 Bedroom, 3 Bathroom Richcraft Caledonia model has been updated from top to bottom, & is one of the largest townhomes you'll find in Riverside South, boasts well over 2000 square feet of liveable space! You'll find upgrades everywhere - Open Kitchen with new Island Quartz Countertop & New Faucet - New Professional Refrigerator/Freezer & Updated SS Appliances. Soaring 9 foot ceilings on the main level are now PopCorn Free! Rich, dark hardwood flooring matches the ample Kitchen Cabinetry, & a rare find in a townhome - a Dedicated Dining Room space! Main floor also includes a convenient Powder Room, inside access to the Garage, & sliding patio doors to Cedar Fenced Backyard with new Deck & Herb Garden. Take the beautiful curved staircase with lighting to the upper level, where you'll find 2 generously sized Secondary Bedrooms, an updated Main Bath, & super convenient Second Floor Laundry. Enter the massive Primary Bedroom through double doors...enjoy a Walk In Closet, updated Main Bath with new Tile, Toilet, Vanity, Mirror & Showerhead. New Countertop & Faucets in huge 5 piece Ensuite. Finished Basement is home to an ultra-comfortable Family Room/Rec Room with a fully serviced Gas Fireplace & a brand new Large Basement Window. Plus, a roughed-in Bathroom thats just waiting to be finished, & tons of storage space. So conveniently located, this home is a short walk to local schools, including STFX Catholic High School & the new Public Secondary School which is coming soon! The new Riverside South LRT Station is a short walk away - as is the new Shopping Centre at Earl Armstrong & Limebank already under construction. For Family Fun, this neighbourhood is surrounded by Parks & Trails, including Boothfield Park, just down the street. Here's your chance to enjoy a Beautiful Home & all Riverside South has to offer! (id:19720)
RE/MAX Affiliates Boardwalk
1737 Athans Avenue
Ottawa, Ontario
Prime Location! Situated on a spacious 69' x 145' lot with potential for expansion, this beautiful single-family home offers plenty of rooms to enjoy. The enclosed foyer with elegant french door adds a touch of privacy. A cozy living room with a large window, and a charming stone wood-burning fireplace. The dining room includes patio door access to the backyard.Gourmet kitchen area has plenty of counter space and backsplash. Convenient main floor laundry and a 2-piece bath. On the 2nd floor, the bright and spacious master bedroom features a large veranda with three-panel patio door access, hardwood floors and double closets. Three other bedrooms feature ample closet space and the continuation of the lovely hardwood flooring. The full bathroom features a lovely tiled tub/shower and vanity. Hardwood and tile flooring throughout. Basement includes a huge recreational room, and plenty of storage space. 2nd laundry space in the basement. Walking distance to Conroy Pit, parks, and scenic walking trails! Some of the pictures are virtually staged. 24 hours irrevocable for all offers. (id:19720)
Uni Realty Group Inc
329 Shale Street
Clarence-Rockland, Ontario
Brand-New Marseilles Model Townhome - Move-In Ready July 2025! Discover The Marseilles by Longwood, a beautifully designed 3-bedroom townhome in a prime location! This end unit in a block of four offers modern comfort and stylish finishes, perfect for families, professionals, or investors. Step inside to hardwood flooring, ceramic tiles, and cozy wall-to-wall carpeting, creating a warm and inviting atmosphere. The open-concept main level is perfect for entertaining, while the finished basement rec room adds extra living space for a home office, playroom, or media area. Enjoy the convenience of a one-car garage, fully landscaped yard, and a paved driveway upon completion. Plus, this home comes with the full Tarion New Home Warranty, giving you peace of mind. (id:19720)
RE/MAX Hallmark Realty Group
677 Laurier Boulevard
Brockville, Ontario
Welcome to 677 Laurier Blvd, a beautifully updated three-bedroom home located in one of Brockville's most sought-after, family-friendly neighborhoods. This charming property offers both comfort and convenience, just minutes from local schools, shopping, and all the amenities your family needs. Step inside to find an inviting interior filled with space and light. The generous living room features a cozy corner gas fireplace perfect for warming up on chilly winter nights. The spacious dining room offers ample room for entertaining, while the well-equipped kitchen boasts plenty of cabinetry and comes complete with three essential appliances, making it the ideal space for preparing family meals. A convenient mudroom leads out to the back deck, which overlooks the expansive, fully fenced yard. This large outdoor space is perfect for children to play, pets to roam, or gardening enthusiasts to get creative. The extra-large, detached single garage offers versatile space, use it as a workshop, additional storage, or simply park your vehicle. Plus, additional parking for up to three cars or utility vehicles ensures your family's needs are met. Other highlights include forced air gas heating, central air, central vac, Generalink, reverse osmosis water treatment system, and an updated 200-amp electrical panel. You will also appreciate the large garden shed, updated eavestroughs, and modern light fixtures throughout the home. Need a second bathroom, current owners have already secured a permit! With so many desirable features, this home is truly a must-see for growing families! (id:19720)
RE/MAX Hallmark Realty Group
955 Eadie Road N
Russell, Ontario
Welcome to 955 Eadie Rd, a beautifully updated 3+1 bed home set on a sprawling 5-acre private lot. This versatile property boasts a charming home, a variety of outbuildings, and an exciting business opportunity. As you step inside, head upstairs to the bright and open main living area or down to the fully finished lower level. The main floor features an open-concept layout, with an airy living room that flows seamlessly into a dining area and a beautifully designed kitchen. The kitchen offers ample storage, modern appliances, and an island with a butcher block live-edge countertop, creating a warm and inviting centerpiece for family gatherings. This level also includes a spacious primary bedroom, 2 additional bedrooms, laundry and a full bathroom. Step outside to the screened-in porch, which opens onto a large deck with a hot tub. The lower level is designed for entertaining and comfort, featuring a large recreation area with a wet bar, a full bathroom, and an additional bedroom. Perfect for guests or a growing family, this space offers flexibility. The property truly shines with its array of impressive outbuildings. A heated 56' x 20' workshop is perfect for hobbies, projects, or a home-based business. The 16' x 10' tool shed and 32' x 16' storage shed provide additional utility, while the crown jewel is the 30' x 80' double-layer, air-insulated greenhouse with full climate control. This advanced greenhouse features a fully operational NFT hydroponic system, enabling the year-round production and sale of leafy greens and vegetables to existing customers and clients. This venture can effectively help offset mortgage costs. Surrounded by mature trees and wide-open spaces, 955 Eadie Rd offers privacy and a peaceful country setting while still being conveniently located minutes from Russell. Whether you're dreaming of a family retreat, a hobby farm, or a business opportunity, this property is ready to make your vision a reality. (id:19720)
Exit Realty Matrix
56 Thomas Street N
Arnprior, Ontario
Prime Lot in the heart of the historic town of Arnprior. Discover the perfect canvas for your dream home on this 80 x 90 vacant lot, beautifully situated backing onto a serene ravine. Located in a sought-after neighborhood, this property offers a peaceful setting with services conveniently available at the street, although the lot is currently unserviced. The seller can excavate and is open to building your vision. A builder's design, tailored specifically for this lot, is on file to inspire your plans. Zoned R3-14, this property allows for flexible design possibilities. Don't miss the opportunity to create your custom home in this picturesque location. Act now and bring your dream to life! (id:19720)
Innovation Realty Ltd.
556 Enclave Lane
Clarence-Rockland, Ontario
Welcome to 556 Enclave Ln, a stunning EQ Homes masterpiece, the "Scarlet" model, offering 1,945 sq. ft. of elegant living space. This immaculate home features 3 spacious bedrooms, 3 modern bathrooms, and a finished basement, providing the perfect blend of style, comfort, and functionality.Step inside and be greeted by a grand foyer, a convenient powder room, and seamless access to the single-car garage. The open-concept living and dining areas, complete with beautiful hardwood floors, create the perfect setting for both relaxation and entertaining. The upgraded kitchen is a chef's dream, featuring sleek quartz countertops and high-end stainless steel appliances.Retreat to the luxurious primary bedroom, featuring a walk-in closet and a three-piece ensuite for your ultimate convenience. Two generously sized additional bedrooms and a tastefully designed main bathroom complete the upper level.The finished basement offers endless possibilities, with a large, bright recreational room and ample storage space. Located in a serene neighborhood, this home provides easy access to major roads and is just minutes from shops, services, schools, and parks in Rockland.This move-in ready gem is the perfect opportunity for those seeking a home that combines modern design with everyday functionality. Don't waitthis stunning home wont last long! (id:19720)
RE/MAX Hallmark Realty Group
A - 900 White Alder Avenue
Ottawa, Ontario
Flooring: Vinyl, Welcome to 900 #A White Alder Avenue. Located in the lovely, growing area of Findlay Creek, this cost effective 2 Bed, 1 Bath property is ideal for Investors, Empty Nesters or First Time Home Buyers. Built by Tartan, this Cafe au Lait terrace unit has a minimal number of stairs to enter the home, making this a very easy condo to live in and perfect for dog owners. It has a wonderful layout with an open concept main area while the bedrooms are tucked away from the hustle and bustle. Large windows provide plenty of natural light. On demand hot water, The heating system for all units are on a rental basis that must be assigned. Use your beautiful sliding doors to pop out onto your private porch. After a short few steps up, it is walking distance to many amenities and a quick drive to the airport. Once the Leitrim LRT comes through it will be a short trip to downtown. The area is pet friendly with lots of things to do. New laminate flooring as well as a fresh coat of paint have this property looking like a new build! (id:19720)
Royal LePage Team Realty
4771 Flagg Road
South Dundas, Ontario
Own your own slice of paradise! This beautiful 3 bedroom roughly 1000sqft bungalow sits peacefully on 12 acres in a quiet rural setting. Built in 1993, this home has been meticulously maintained, and includes a metal roof, newer siding, windows and doors, and a cozy woodstove as a focal point in the living room. There is a screened in porch off the kitchen, which looks out onto the expansive yard and forest where you can enjoy nature while sipping your morning coffee. The lower level of the home is unfinished and provides excellent storage and laundry, plus a workshop space. You will love the 2024-built 16'x24' detached insulated garage with a poured floor and 100amp service. Spend your time outdoors around the private pond, tending to the garden or in the acres of forested land. With a long list of recent updates, you can settle in worry-free. Situated along a paved, low traffic country road, where they are in the process of installing fibe internet, and it is only 5 minutes to Morrisburg or Iroquois. Call today to book a private viewing - this home is the perfect fit for you! (id:19720)
Royal LePage Team Realty
52 Sandhurst Court
Ottawa, Ontario
Welcome to this charming 4-bedroom, 3 bathroom semi detached home on an oversized lot in Riverside Park! Nestled in a tranquil cu-du-sac just minutes from the serene shores of Mooney's Bay, this home is ideal for families & outdoor enthusiasts alike. This property boasts easy access to biking on the historic Rideau Canal plus summer festivals, swimming picnicking & beach volleyball at Mooney's Bay. A very spacious layout & a well designed floor plan, there is ample space for both relaxation & entertainment. A bright & modern kitchen is prefect for preparing family meals & hosting friends. 4 generous sized bedrooms ensure lots of space for all. Enjoy the private backyard that is perfect for a game of soccer of bocce! With easy access to public transportation, Carleton U, the airport, and commuting to downtown Ottawa plus a kind & caring neighbourhood, this location cannot be beat. This property not only provides a spacious living environment, it also places you in the heart of one of Ottawa's most sought after communities! I love it so much I live here! Please come & be my neighbour today! (id:19720)
Bennett Property Shop Realty
1109 - 1785 Frobisher Lane
Ottawa, Ontario
Welcome to this bright and budget-friendly condo in Riverview Park! Conveniently located just minutes from CHEO, The Ottawa General, and The Ottawa Hospital Riverside Campus, this condo is perfect for health care professionals seeking proximity to work. It's also an ideal opportunity for first-time homebuyers or students, with both Carleton University and uOttawa nearby. The added convenience of having the Smyth Transit Station at your doorstep means easy access to the entire city. Best of all, the condo fees cover heat, hydro, and water, making this an incredibly affordable option for any budget. This spacious one-bedroom, one-bathroom unit boasts large windows that flood the space with natural light, has an open-concept living and dining area that provides ample space for both relaxation and entertaining, while the kitchen features updated stainless steel appliances. It doesn't stop there! Step outside onto the private patio and enjoy beautiful views of the Rideau River. With underground parking and inside access, you'll appreciate the ease and comfort during Ottawa's chilly winters. Residents have access to an array of fantastic amenities, including an indoor pool, sauna, gym, party room, and a unique on-site convenience store for your daily essentials. Plus, the Trainyards shopping area is just minutes away, offering all your retail and grocery needs. Don't miss out on this incredible opportunity for affordable living in a prime location with top-tier amenities! (id:19720)
Royal LePage Team Realty Adam Mills
302 - 84 St. Andrew Street
Ottawa, Ontario
Not your average condo! Welcome to this spacious and bright, two bedroom/two full bathroom top floor unit in a boutique, low rise condominium building! High end finishes, high ceilings and lots of sunshine make this one special! The large foyer leads to a sunny open concept living space including living room with walk out to south facing balcony, dining room and well equipped kitchen with ample cabinetry, SS appliances and granite counters. The primary bedroom boasts double closets and a four piece ensuite bath. The second bedroom can be a fantastic flexible space as a bedroom or combined den/office. The three piece main bath completes the main level. Off of the living room is an oversized south facing balcony with a gas BBQ hook up and views of the Notre Dame Cathedral. Private underground parking is included however the location easily allows for a car free lifestyle. A storage locker is included as well. Come see all this wonderful unit has to offer! 24 hours irrevocable on offers. (id:19720)
RE/MAX Hallmark Realty Group
1457 Kamouraska Circle
Ottawa, Ontario
Welcome home! This stunning detached home in popular Orleans is just what youve been looking for! Delight in a welcoming living area boasting plenty of windows that let the sunlight pour in all day long. But thats not all; enjoy a beautiful elevated living room, main level den/family room, formal dining space with convenient access to the backyard that is perfect for entertaining, hardwood flooring, lovely mudroom great for families and a chic kitchen complete with stainless steel appliances, plenty of rich cabinetry, and oversized island with bar seating - truly meant for the cooking enthusiasts! On the second level, you will enjoy a spacious and luxurious Primary Bedroom featuring a walk-in closet, bright windows and charming 4-piece ensuite! PLUS take advantage of the two additional second level bedrooms with tons of natural light and closet space in each. Perfect for families, hosting guests, your own in-home office or more - the options are endless here! Plus, the stunning full bathroom with soaker tub and walk-in glass shower makes you feel like youre at the spa everyday.Not to mention, fall in love with the FINISHED lower level including a convenient powder bathroom! A great place for a home gym or entertaining (if desired)! Sit back and relax in the private fenced/hedged backyard (pie shaped lot!) with a sprawling deck and gazebo - get your BBQ ready for this Summer! Plus enjoy the convenience of your own attached garage - extra convenient for Winter months! Live nearby plenty of shops, trails, restaurants, public transit and more in this family friendly neighbourhood! Located on a quiet circle, this family friendly neighbourhood is ready for your arrival.You wont want to miss this one, come fall in love today! (id:19720)
RE/MAX Hallmark Realty Group
677 Parade Drive
Ottawa, Ontario
Just like new, this outstanding home is situated on an expansive pool sized lot, ready for play, gardening & entertaining! Built in 2019 by Valecraft, with 4 bedrooms, 3 baths & a builder finished lower level, all in beautiful condition. Lovely covered porch with brick detail, a perfect spot for a morning coffee & to welcome guests. Living room has tall windows for natural light & could also be a great office. Stunning open plan kitchen to family room is convenient for families. Many cabinets including extra cabinets with counter space, handy for storage & serving, plus a walk-in pantry. Tile backsplash, recessed & pendant lighting & S/S appliances are included. Dining area with views of backyard & patio door to deck. Family room has a 3 panel window & a gas fireplace with wood mantle. Tile & hardwood floors run throughout the main level. Handy main level laundry/mudroom & access to double garage. Open staircase with upgraded metal spindles & tall window brings in natural light into the upper hall with upgraded hardwood flooring. Spacious primary bedroom with view of backyard, big walk-in closet & full ensuite with vanity with quartz counter & combined tub/shower. 3 more bedrooms are all a good size & have neutral décor, double closets & tall windows. 4 piece main bath is steps away & has quartz counters, medicine cabinet & a combined tub/shower with tile surround. Builder finished lower level is perfect for game & movie nights & has plenty of space for a home office. Windows were enlarged to bring in more light. Located in the family friendly community of Rathewell Landing in Stittsville with many parks close by & Westwind Public School & Guardian Angel Catholic School within walking distance. (id:19720)
Royal LePage Team Realty
24 David Drive
Ottawa, Ontario
Exceptionally well maintained all-brick, custom home situated on a quiet, family-friendly street in the sought-after St. Claire Gardens neighbourhood. This spacious property offers 4 beds, 3.5 baths, & over 3500 sq. ft. of living space (with over 2500 sq.ft. above grade) on a 65x100-foot lot. The large eat-in kitchen boasts quartz countertops, stainless steel appliances, an island, & a pantry, perfect for family meals. The main floor features ample entertaining space, including a formal dining room, living room, family room with a cozy fireplace, & full 3pc bath. Upstairs, enjoy a generous primary bedroom with ensuite, three additional good-sized bedrooms, & an updated full bath. The finished basement includes a 2nd kitchen, rec-room, office, workshop, cold storage, laundry, & half bath. Oversized 20ftx24ft double garage. Great yard with large deck & patio. Conveniently located near Merivale amenities, top-ranked schools, transit, & major highways. Come see all this amazing property has to offer! (id:19720)
Royal LePage Team Realty
1228 Foxborough Private
Ottawa, Ontario
Welcome to 1228 Foxborough Private, a spectacular BUNGALOW in a fantastic community! Located in the desirable neighbourhood of Beacon Hill, this FOUR bedroom home (2 up + 2 down) is steps to excellent shopping, restaurants, schools (Colonel By HS) with easy access to the highway. Not to be outdone, the LRT (Montreal Station) will be a short walk away. Pride of ownership is evident when you walk through the home! Enjoy the updated kitchen/breakfast nook, open concept dining/living area with cathedral ceilings and large primary bedroom with 4-piece ensuite on the main level. Upstairs you'll also find a second bedroom/home office, new laundry appliances, access to your attached garage and patio doors leading to your backyard deck! The lower level offers another two bedrooms, full bath, a family room plus a large storage/flex space! Don't hesitate to check this place out, you will not be disappointed! 24 hour irrevocable on offers. One more thing, the condo corp even plows your driveway and cuts the grass! (id:19720)
RE/MAX Affiliates Realty Ltd.
227 Terrapin Terrace
Ottawa, Ontario
THE PERFECT MULTI-GENERATIONAL HOME! THIS 4 BEDROOM + DEN & 3.5 BATH SINGLE FAMILY HOME HAS AN IN-LAW SUITE AND NEWLY UPDATED FINISHES! OPEN HOUSE SUN, APRIL 6TH FROM 2 - 4 PM.This stunning, move-in-ready home offers incredible value with thoughtful upgrades and a functional layout designed for modern living. The open-concept main floor features newly stained hardwood floors, elegant crown molding, and a spacious living & dining area perfect for entertaining. The chef's kitchen boasts ample counter space, upgraded cabinetry in the breakfast nook, stainless steel appliances, and stylish finishes. A main-floor office/den provides the ideal space for remote work or quiet reading. The upstairs has brand new quality vinyl flooring throughout; including an oversized primary bedroom suite with a walk-in closet and a luxurious 5-piece ensuite. 2 other generously sized bedrooms and 2nd full bath with stackable laundry complete the upper level. The professionally finished lower level offers a full kitchen, large bedroom, full bath, and storage room with separate laundry - making this the ideal home for investors or larger families. Rear yard is fully pvc fenced with a large deck; perfect for entertaining. Single attached garage with long laneway fits 3 cars; plus a covered front patio to enjoy all day sun. Situated in a prime location, this home is just steps from parks, schools, a community centre, shopping, and transit. With impeccable details and a layout that flows beautifully, this home truly looks like it belongs in a magazine! 24hr irrevocable on all offers. (id:19720)
Exp Realty
214 Cityview Crescent
Ottawa, Ontario
Welcome to this sophisticated executive townhome, ideally located in a vibrant and desirable neighborhood, where you can enjoy the convenience of being just moments away from shopping, schools, and the scenic beauty of Petrie Island. Commuting is a breeze with easy access to Highway 174, park-and-ride transport options, and the new LRT station. Inside, you'll find gleaming hardwood floors and elegant ceramic tiles throughout. The sun-filled main level boasts a well-designed, spacious layout, ideal for both daily living and entertaining. A separate formal dining room and a generously sized living room provide the perfect setting for hosting guests. Step outside to the backyard, where a maintenance-free interlock patio offers a private oasis for relaxation. The stunning curved staircase leads you to the second floor, where the expansive primary bedroom awaits, complete with a vaulted ceiling, a full ensuite bath, and a walk-in closet. Two additional well-sized bedrooms share a large linen closet for added convenience. The lower level of this home features a beautiful family room with a cozy gas fireplace, perfect for creating your ideal home theater experience. This exquisite home combines luxury, comfort, and convenience in a spectacular neighborhood. Don't miss the opportunity to make it yours! OPEN HOUSE Sunday 2 to 4PM (id:19720)
Royal LePage Team Realty
6758 Newton Road E
Champlain, Ontario
This is the refuge we all seek: Total peace and seclusion. A farmer's field on one side and trees on three sides, means you have no neighbours. Enjoy unparalleled serenity and seclusion on 1.3 acres with a one-of-a-kind log home at the heart of it all! Cozy up to the fireplace in the over-sized LR with large bay windows. You will be inspired to cook in the kitchen with beautiful pine cabinetry, as well as space to relax, or use as breakfast nook. Impeccable hardwood floors and pine floors complement the golden warmth of this gorgeous home. Amazing interior finishing, heritage local brick accent wall in DR. Three bedrooms upstairs. Second-floor bath is your luxury retreat from the world. Main floor bath with shower, laundry room in basement both remodelled in 2024. Terrific walk-in cloak room at side door. Basement has tons of built-in storage and separate entrance. Propane fireplaces: LR and basement. 1781 sq ft of living space with approx 900 square feet in finished basement. A detached garage/workshop with loft storage. Take a little walk on the boardwalk to your private screened-in 16 x 16 getaway. All appliances, Generac incl. You won't want to leave! 24 hours irrevocable on all offers. **EXTRAS** Generac generator. Water treatment system. (id:19720)
RE/MAX Delta Realty
628 Spring Valley Drive
Ottawa, Ontario
Welcome to 628 Spring Valley Drive, a beautifully maintained townhome, built in 2016, located in an extremely sought-after family-friendly neighborhood in Orleans. This home offers modern finishes, an open-concept layout, and ample natural light throughout. The spacious kitchen features sleek cabinetry, granite countertops, stainless steel appliances, and a generous island, perfect for entertaining. The living and dining area flow seamlessly to the fully fenced backyard, ideal for summer barbecues or relaxing evenings on your two tiered deck or in your 2024 Costco hot tub. Upstairs, the primary suite boasts his and her closets, complemented by two additional bedrooms and a full five piece bathroom. The finished lower level provides extra living space for a family room, home office, playroom, or gym. Full bathroom rough in plumbing is located in the lower level laundry room. Enjoy the nearby parks, schools, shopping, and easy access to transit, making this the perfect home for growing families and/or professionals. Don't miss this move-in-ready gem.. Schedule your showing today! Hot tub 2024 (13K), refinished hardwood floors 2025. Entire interior professionally painted in spring 2025. Some photos have been virtually staged (id:19720)
Royal LePage Team Realty
2780 Lockwood Lane
Ottawa, Ontario
Welcome to this beautifully appointed 3+1 bedroom home in sought-after community of Hillside Estates in Cumberland. Renovated with care and attention, this home offers the perfect blend of rural charm and urban convenience. Custom kitchen renovation completed in 2018 will impress with its ample quality cabinetry, centre-island/breakfast bar, handy work station & sunny dining nook. Kitchen also features stylish backsplash, stainless/steel appliances, pot lighting and wine rack. All bathrooms were renovated in 2019 with premium finishes. Lower level offers an additional bedroom, rec room, reading nook, workshop and storage area. Enjoy the private treed backyard oasis with its large covered deck, extensive landscaping & custom shed. Majority windows done in 2019 and the rest were changed in 2024. A/C was replaced in 2021. Roof was redone in 2023, garage door 2024. Front interlock installed recently. Don't let this rare opportunity pass you by! Open-house Sunday March 16th, 2025 between 2-4PM (id:19720)
Keller Williams Integrity Realty
70 Corktown Lane
Merrickville-Wolford, Ontario
WATERFRONT ALL SEASON HOME IN MERRICKVILLE ON THE RIDEAU RIVER OFFERING SPECTACULAR SUNSETS. Located directly on the water w/over 63 FEET OF WATERFRONT & on a wider section of the Rideau for privacy with 12.5 km's of LOCK FREE BOATING! This renovated & updated, immaculately maintained home boasts an Open Concept Layout w/a Vaulted Ceiling in the Great Room, a cozy propane fireplace, a wall of windows & patio doors overlooking your backyard oasis! Hardwood & ceramic floors throughout. The big, bright eat-in kitchen boasts wood cabinetry & is open to the Great Room. There are 3 generously sized bedrooms & a fully renovated Main Bath. Lovely laundry area on the Main Level. DREAMING OF AN INCOME PROPERTY? This makes the PERFECT AIRBNB. DREAMING OF AN ALL SEASON COTTAGE ON THE WATER? This is it! LOOKING FOR YOUR FOREVER ALL SEASON BUNGALOW HOME ON THE WATER? Minutes to Merrickville shops & restaurants & less than 1 hour to Ottawa. NUMEROUS UPGRADES. (id:19720)
Royal LePage Team Realty
796 Antonio Farley Street
Ottawa, Ontario
NEW PRICE! Total of $30k in discount reflected in price shown for quick occupancy! Brand new construction! Move in ready "Abbey" model townhome, with many popular upgrades and additions. 3 bedrooms, 2.5 baths and a finished basement family room. Available 30 days after firm agreement. Energy Star features, 2nd floor laundry and quality finishes throughout. (id:19720)
Oasis Realty


