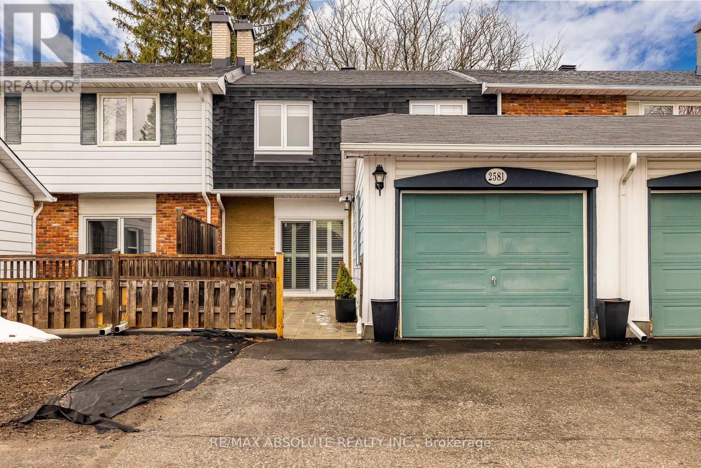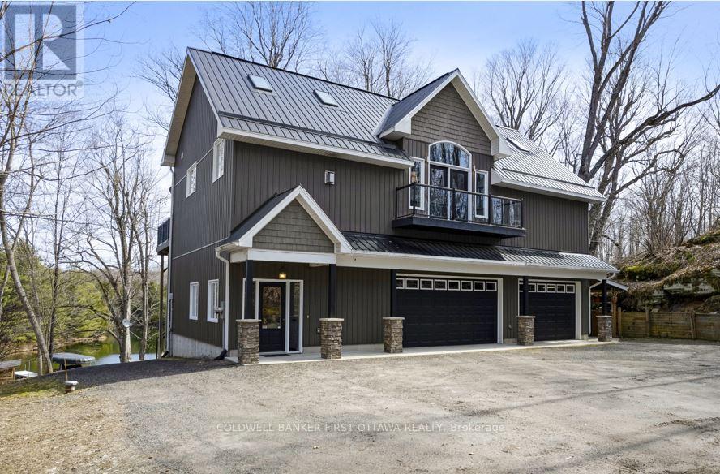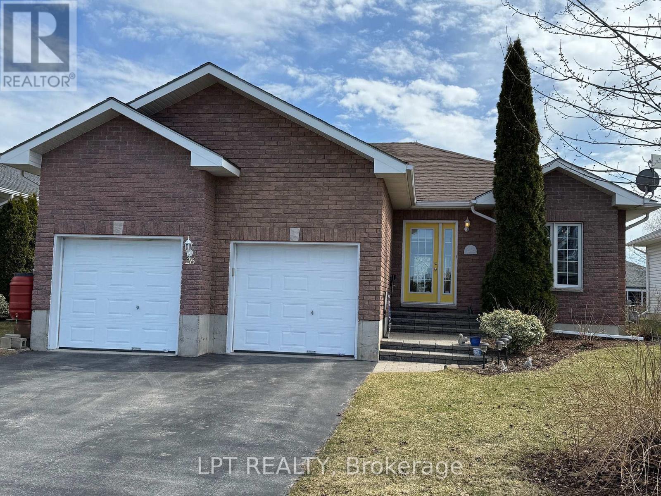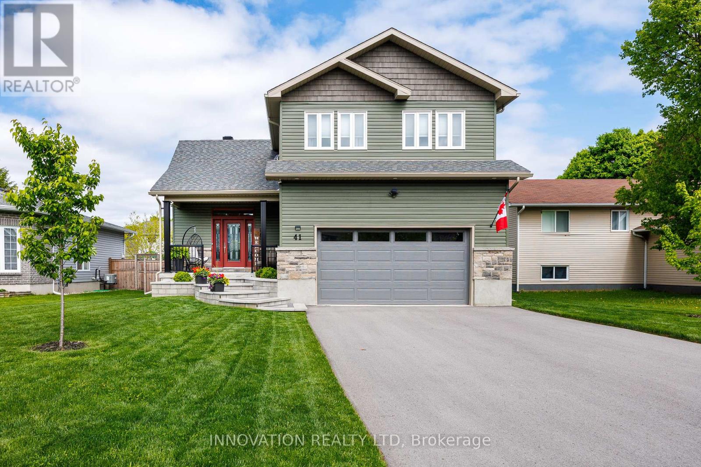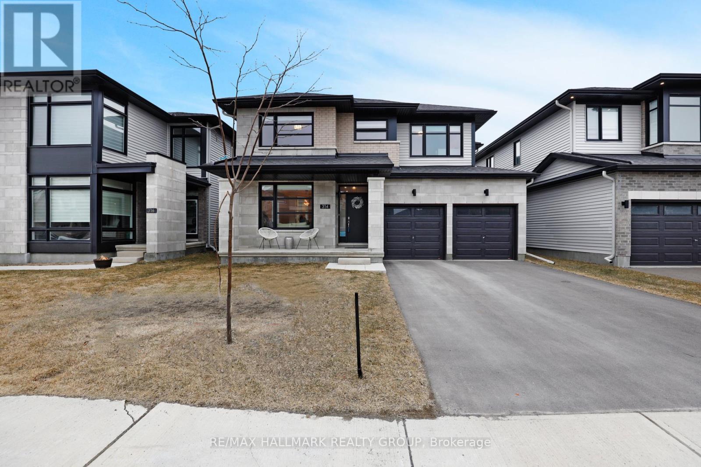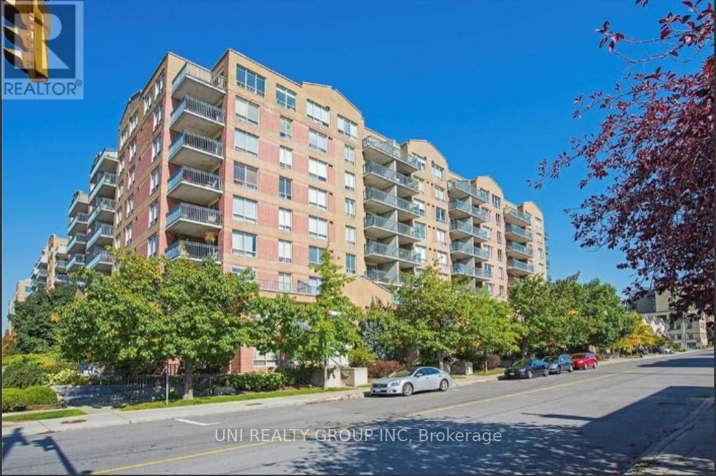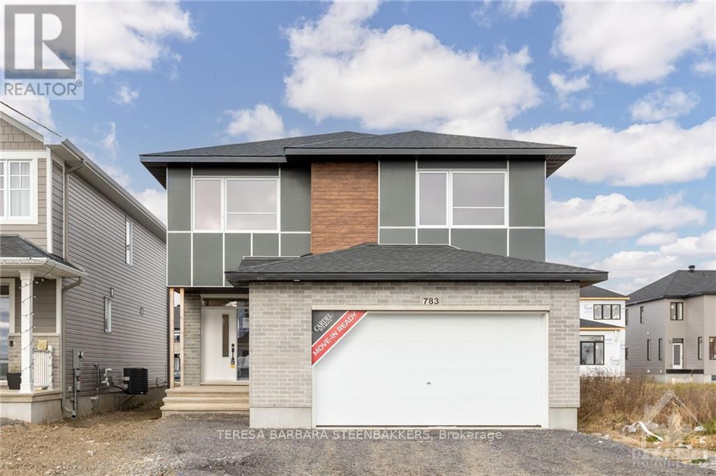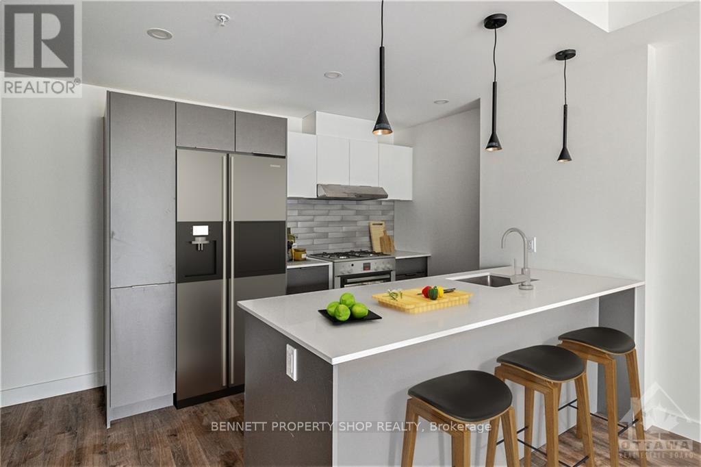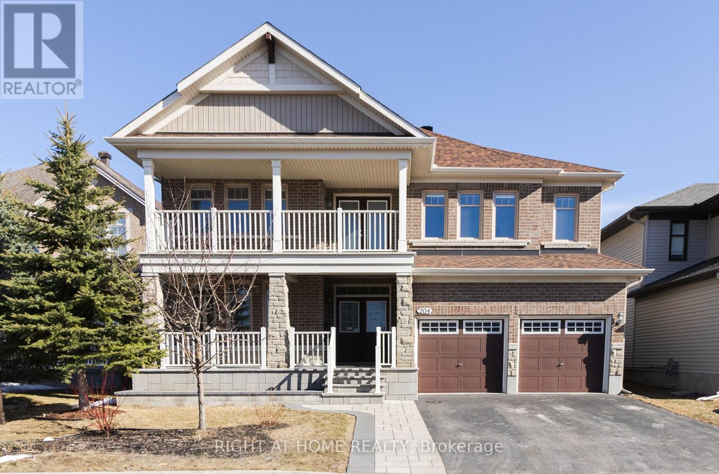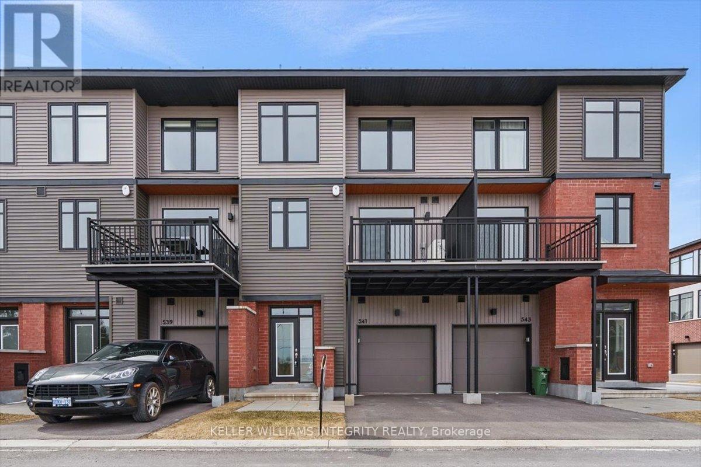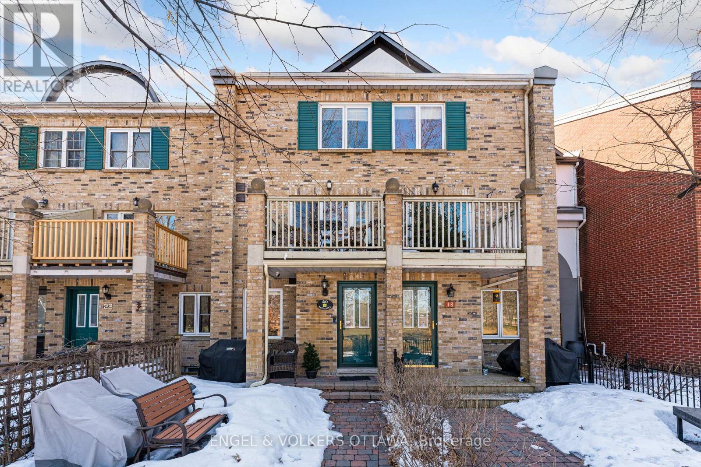Ottawa Listings
1 - 340 Frank Davis Street
Mississippi Mills, Ontario
$2865/MONTH ALL IN FOR 1250 SQ/FT (UP TO 20,000 SF AVAILABLE) Discover brand new INDUSTRIAL/FLEX/OFFICE WAREHOUSE bays for lease at Mississippi's Mills Business Park, occupancy starting February 2025. With flexible unit sizes ranging from 1,250 SF to 20,000 SF and a soaring 24-foot ceiling height, these modern spaces can be tailored to your business needs with custom tenant improvements prior to occupancy. The property features 16 units, a secure fenced area perfect for storing contractors' equipment. This is an exceptional opportunity for light industrial operations, warehousing, office warehouses, retail and creative flex spaces in a thriving business community. For more information or to schedule a viewing, please contact us today! E1 Zoning allows for including but not limited to: retail, office, medical, labs, warehousing, gym, contractor storage, printing facilities, mezzanine space could be an option. Weavers Way (Minto - 530 homes) coming 2025, eQ Homes coming 2025. (id:19720)
Royal LePage Team Realty
104 - 950 Marguerite Avenue
Ottawa, Ontario
This beautifully designed condo unit offers a spacious and versatile layout, featuring 1 bedroom + a large den and 2 full bathrooms, including a private ensuite. With 937 sq. ft. of stylish living space plus an expansive 118 sq. ft. private terrace, this home is perfect for those who appreciate both function and flair.The bright and airy open-concept kitchen is equipped with granite countertops and a movable island, allowing for flexible dining and entertaining. The living rooms modern gas fireplace creates a cozy atmosphere, while patio doors invite natural light and lead to the terrace, complete with a gas hookup for BBQs.The spacious den with a half-wall is ideal for a home office or can easily be converted into a true second bedroom. Hardwood flooring flows throughout, adding warmth and sophistication. The primary suite offers generous closet space and an elegant ensuite bath. Located in a vibrant community just steps from the Rideau River, shopping, and recreation, this unit also includes in-unit laundry, a storage locker, and garage parking. Set within a beautifully landscaped building, this home offers the perfect balance of urban convenience and natural beauty. Open House Sunday, April 6th, 2025 from 2-4 p.m. (id:19720)
RE/MAX Hallmark Realty Group
54 Ascari Road
Ottawa, Ontario
**OPEN HOUSE SUNDAY APRIL 6 (2-4PM)* PREPARE TO FALL IN LOVE! This STUNNING SHOWSTOPPER home from Minto is located on a one of a kind premium corner lot in the fabulous Mahogany community in Manotick with NO FRONT NEIGHBOURS that faces the community pond! UPGRADES GALORE - over $130,000 spent on builder improvements! This Magnolia model presents roughly 3000 sqft ABOVE GRADE & offers 4 spacious bedrooms, 3.5 bathrooms, and is in BRAND NEW CONDITION. The bright foyer welcomes you into the thoughtfully laid out main level, with 9' ceilings throughout, & with large windows flooring the space with natural light. The open concept space offers a living room with tiled gas fireplace feature wall, dining area, bonus breakfast eat in area, and access to the fully fenced backyard. The chef's kitchen features premium high-end appliances, quartz waterfall countertops, soft close cabinets, and a massive island. Main floor office is perfect for the working family. The main level is complete with a 2 piece powder room, as well as a well-appointed mud room. The upper level offers 4 generously sized bedrooms, including your primary retreat with a 5 piece ensuite and TWO walk in closets. A second bedroom includes an additional 3 piece ensuite, and the remaining two bedrooms share a 4 PIECE Jack & Jill full bath as well! The upper level is complete with convenient laundry room. Full list of upgrades available upon request. Notable and unique upgrades: major lot premium, 200AMP service, fence 2024, 9' ceilings on both floors, SOLID 8' doors throughout the house, coffered ceilings, 45k upgrades in kitchen, upgraded mud room, HW stairs and on 2nd level, quartz counters in ALL bathrooms. Welcome Home! (id:19720)
Royal LePage Team Realty
2581 Flannery Drive
Ottawa, Ontario
4 bed, 4 bath 1776 sq ft townhome, complete with a finished basement and communal pool right off the back patio! Authentic brick fireplace finishes the cozy family room, aside the kitchen. Every room is super-sized! Renovated kitchen with cherry cabinets, quartz tops and pull out pantry drawers. New bathrooms, R60 insulation AND sensor lights in kitchen, powder room, stairs, foyer, laundry and under cabinets. Eco-bee thermostat. A cute courtyard in the front with new stone pavers, ideal for BBQ's and gardening, leads to the detached garage with MyQ smart garage system WITH new floor and foundation! Condo fees include: monthly events such as outdoor movie nights, pumpkin carving, winterlude, Easter egg hunt, BBQ pool parties and more. Walk to the O-TRAIN and Mooney's Bay Beach!!! Walk to shops, eateries and amenities with more to come! SO MANY features and upgrades, a must see!!! OPEN HOUSE APRIL 13th, 2PM TO 4PM. (id:19720)
RE/MAX Absolute Realty Inc.
104 Penny Lane
Rideau Lakes, Ontario
On Upper Rideau Lake in quiet calm Moore's Bay, tranquil acre with exemplary 2013 home of exquisite upscale decor. You also have your own boat launch, boat lift and dock. This executive home welcomes you with sun-filled spacious foyer that has decorative drop ceiling and 3-pc bathroom. Walk up few steps to upper floor 's impressive open living spaces with panoramic bird's eye views of the lake. The open floor plan has living, dining and kitchen with dramatic vaulted ceilings, amazing arched Jeld-Wyn windows, Brazilian walnut floors, wired speakers, propane fireplace, decorative ledger stone wall and doors to extensive deck overlooking the lake. The custom, quality quartz, kitchen is your ultimate culinary dream with 8 ft wide island-breakfast bar that seats five comfortably; wine fridge, two pantry cupboards with pull-out drawers and overhead lit display glass cabinets. Dining area has large glass doors to balcony of Trex floor and glass railing. Your gorgeous primary suite features drop ceiling; glass doors to deck; walk-in closet and spa ensuite with quartz vanity plus soaker tub accented by ledger stone. Second comfortable bedroom. Three-piece bathroom features floating vanity and glass shower. Hot water on demand. Off the main floor entry is door to professionally finished garage-workshop with 2023 ac/heat pump, drains in epoxy floor, hoist and wide doors. The deck has propane hookup for a BBQ & also has propane firepit-fireplace. Deck wired and structurally built for hot hot, if wanted. Enchanting 2022 guest bunkie has living area and sleeping loft, with its own AC/heat pump. Aluminum dock and aluminum boat lift. From the dock, you can boat to artisan Village of Westport for lunch, before some shopping. The islands in Moore's Bay along shoreline of this property are Crown Land. Hi-speed available. Driveway is surfaced. Private road maintained; snow plowing fee varies depending on snowfall. Private road fee approx $500/2024-2025. Located just 30 mins from Perth (id:19720)
Coldwell Banker First Ottawa Realty
2 Merrill Drive
Prince Edward County, Ontario
Discover unparalleled elegance and sophistication in this stunning 2 plus 1-bathroom, 2 plus 1-bedroom bungalow, nestled in the picturesque community of Wellington, ON. This corner lot property is one of the largest homes in the area, offering a magnificent blend of modern luxury and architectural charm, perfectly suited for discerning buyers seeking an executive lifestyle.Step inside and be greeted by an expansive, thoughtfully-designed living space that perfectly exemplifies refined living. The home's interior is graced with high-end finishes, featuring a 200 Amp electrical system to accommodate all your modern needs. The chef's kitchen is meticulously appointed with a premium gas stove and appliances, ideal for culinary enthusiasts and entertainers alike.The home further impresses with its provision of pristine water quality, thanks to a water softener and filtration system. Each of the three lavish bathrooms is a sanctuary of comfort and style, promising serene moments of relaxation.Outdoors, take advantage of the exquisite location, just a short stroll from a top-tier golf course, offering an idyllic backdrop and a vibrant community atmosphere. The property's positioning on a corner lot enhances privacy while providing a spacious outdoor setting, perfect for entertaining or enjoying peaceful retreats.For car enthusiasts or those needing additional storage, the double car garage ensures ample space and security. The attention to detail is evident throughout the home, positioning it as a true haven for individuals seeking both luxury and functionality.This executive bungalow is more than a home; it's a lifestyle statement. Embrace the opportunity to live in one of Wellington's most prestigious areas, where luxury meets community and every detail is designed around sophistication. The Common Fee of $240/month covers the cost of maintenance of common elements. (id:19720)
Lpt Realty
26 Aletha Drive
Prince Edward County, Ontario
Welcome to your new haven in the serene and picturesque area of Wellington, ON. This delightful 2 plus 1 bedroom, 2 plus 1 bathroom bungalow exudes charm and style, presenting itself as a truly desirable home with upgraded features that seamlessly blend comfort and sophistication.As you approach this immaculate property, you'll be captivated by the meticulously landscaped surroundings, offering both beauty and privacy. The double attached garage provides ample storage and convenience for modern living.Step inside to discover a spacious interior boasting refined finishes and an open concept design, perfect for both entertaining and tranquil living. The well-appointed kitchen and inviting living spaces are crafted with a blend of functionality and elegance, providing an ideal setting for both daily life and special gatherings.The lovely finished lower level expands your living options, featuring a versatile rec room that opens up endless possibilities for hobbies and entertainment. The community's amenities, including a pool at the rec hall, offer additional leisure activities just steps from your door, ensuring a vibrant community life.Outside, the paved drive enhances the curb appeal and accessibility, further underscoring the home's attention to detail and quality maintenance. Nestled in a quiet, well-established area, this property offers a unique blend of tranquility and convenience, perfect for those seeking a stylish retreat.Dont miss your chance to own this exquisite piece of Wellingtons sought-after real estate. Move right in and start enjoying the lifestyle you've always dreamed of. The Common Fee of $205.52/month covers the cost of maintenance of common elements. (id:19720)
Lpt Realty
2091 Scotch Corners Road
Mississippi Mills, Ontario
Lovingly cared for by 1 owner since 1982, this delightful homestead on 94+ acres (75+/- tillable and tile drained where necessary), is ideal for farming, livestock or simply enjoying country living. The tree lined laneway leads to a charming 2600+sqft restored square log home with an attached insulated 1car garage, and flexible floor plan for endless possibilities (family sized kitchen, main floor laundry, 2 bathrooms plus ensuite, enclosed front porch, original pine flooring, a cozy liv/din area with a beautiful Findlay Oval cook stove, a spacious loft that can be converted to 2 bedrooms and more). This captivating property of fields (used for hay and pasture), creeks, and forests, also features a 3unit wood/storage/2car garage log barn, a large main barn with a feed room, multiple pens, working gutter cleaner, heated livestock waterer, access to front, back and side pastures, 2 electric fence units, hay lofts, storage areas and additional outbuildings. Busing for Carleton Place schools.48hour irrevocable on all offers. (id:19720)
Innovation Realty Ltd
636 Rouncey Road
Ottawa, Ontario
Welcome to your dream home in the highly sought-after community of Blackstone in Kanata South! This exquisite Cardel model, the Devonshire 2 - Over 2,500 sq/ft of living space, is a true gem featuring 4+1 spacious bedrooms and 4 luxurious bathrooms, all set on a premium lot that offers privacy and tranquility, backing onto the serene side lots of nearby neighbours. Step inside to discover a bright and inviting main floor adorned with beautiful hardwood floors. You'll find a versatile room that's perfect for dining, an office, or a cozy den. The open concept kitchen is a chefs delight, boasting stunning granite counters, ample upgraded cabinetry, a pantry, and high-end SS appliances, including a gas stove, making meal prep a breeze! The adjacent mudroom conveniently leads to the garage, perfect for keeping everything organized.The great room is a showstopper, featuring a majestic fireplace and soaring open-to-above ceilings that create an airy atmosphere. Imagine entertaining friends and family in the nook area, which can serve as an additional living or dining space! Venture upstairs to the second level, where you'll find four generously sized bedrooms, two full baths, and a well-appointed laundry room. The primary bedroom is a peaceful retreat, complete with a luxurious ensuite and a walk-in closet. The second and third bedrooms also offer their own walk-in closets, ensuring ample storage for everyone.The fully finished basement is a fantastic bonus, featuring a large recreation room that can serve as a cozy living/game rooms. This level also includes an additional guest bedroom, a full bath, and plenty of storage options perfect for any growing family! You're just minutes away from shopping and dining options, including Walmart, Dollarama, M&M Food Market, and LCBO. Families will love the proximity to top-rated schools like Shingwkons PS and Maplewood SS, as well as nearby parks such as Rouncey/Blackstone Parks, providing endless opportunities for outdoor fun! (id:19720)
Right At Home Realty
41 Patterson Crescent
Carleton Place, Ontario
OPEN HOUSE Sunday April 13th 1pm-230pm. Welcome to 41 Patterson Cres blending the best of both worlds with an "almost" new 2022 custom-built home situated in a mature family friendly neighbourhood in the charming town of Carleton Place. Stunning landscaping gives this home fantastic curb appeal with a covered front verandah. Beautifully combining elegance and functionality, this home features rich hardwood floors, an incredible kitchen and dining area with stainless steel appliances and Cambria quartz counters, a spacious master bedroom with a walk in closet and gorgeous ensuite, laundry room thoughtfully located upstairs, and a fully finished basement providing a cozy family room, storage area, and rough-in for a fourth bathroom. As summer approaches, the fenced backyard becomes a personal paradise with a saltwater pool and covered back porch for outdoor dining and relaxing. This home is truly turn key and could be in the pages of a magazine . 24 hour irrevocable on all offers. (id:19720)
Innovation Realty Ltd
314 Cornice Street
Ottawa, Ontario
Nestled in a serene location backing onto a tranquil park, this Richcraft Unique Norwood model offers unparalleled privacy with no rear neighbors. Designed with meticulous attention to detail and no expense spared, this home features over $217,000 in upgrades, enhancing both its beauty and functionality. Bright & Inviting Interiors, as you step inside, you'll immediately appreciate the builder's meticulous craftsmanship. Open, airy ambiance is created with 9-foot ceilings on both the main and second floors, paired with high-end hardwood flooring throughout. Large windows fill every room with natural light, ensuring a bright and welcoming atmosphere. The ground floor features a spacious living and dining area complemented by a Spacious, expansive, open-concept great room that is perfect for gatherings, showcasing elegant high-end lighting and a cozy gas fireplace. The gourmet kitchen is a chefs dream, boasting a stunning waterfall quartz extended Island, modern quartz countertop, top-of-the-line appliances, custom cabinetry, executive style office and the spacious mudroom is an added bonus,. Luxurious Upstairs, you will find four spacious bedrooms, two of which feature luxurious ensuites. The elegant primary ensuite offers a spa-like experience, with double sinks, a glass stand-up shower, and a relaxing soaker tub. The master bedroom includes a generous custom walk-in closet and a custom-tiled oversized glass shower, enhancing the homes luxurious feel. Situated on a premium lot, this home enjoys a large, private landscaped backyard with beautiful park views. This home offers the perfect blend of luxury, functionality, and modern living, making it a truly exceptional place to call home. (id:19720)
RE/MAX Hallmark Realty Group
510 - 45 Holland Avenue
Ottawa, Ontario
Location, Location, Location. Welcome to this bright and cozy 1 bed/1 bath/ 1 parking/ 1 balcony/ 1 locker condo unit located in the heart of Westboro, one of Ottawa's most desirable neighborhoods. With an open-concept layout, this unit is perfect for professionals, first-time buyers, or anyone seeking a vibrant urban lifestyle. One enjoys comfort and natural light in a well-designed bedroom. Clean and functional bathroom with quality fixtures. The private balcony offers relaxing and unwind with your morning coffee or evening breeze. Convenient in-suite laundry with a stacked washer/dryer are located in the unit as well. 1 parking space is Conveniently included for hassle-free living. Steps away from trendy cafes, restaurants, parks, and public transit. Enjoy the best of Ottawas vibrant lifestyle with easy access to walking paths along the Ottawa River and shopping on Richmond Road. Locker 75, parking 2-115. Some of the pictures are virtually staged. Condo fee includes: Heating, A/C, water, electricity. Status certificate is available upon request. 24 hours irrevocable for all offers. (id:19720)
Uni Realty Group Inc
332 Lewis W Street
Merrickville-Wolford, Ontario
Experience waterside luxury at LOCKSIDE TOWNS in Merrickville, a place known for its vibrant charm and boutique culture. This TARION-warrantied inside unit spans about 1,650 sq. ft., with elegance in every detail. Enjoy an inviting, open layout with 9-foot ceilings, two spacious bedrooms, and a luxurious 5-piece bath with double sinks. Walk-in closets offer abundant storage, while hardwood floors enhance each room. The Laurysen kitchen is a chefs dream, featuring granite counters, an undermount sink, soft-close cabinets, and premium hardware, beautifully lit by LED lighting and complete with beautiful chimney-style exhaust fan. The homes modern exterior and designer garage doors bring striking curb appeal, just steps from the historic Merrickville Lockstation. Open Houses MOST Wednesday, Saturday, and Sunday from 1 - 3 pm (pls call ahead) at LOCKSIDE TOWNS Sales Centre and model home located at 332 Lewis come explore refined living by the water. Photos are of model home. HST included in purchase (id:19720)
Kemptville Homes Real Estate Inc.
121-123 York Street
Ottawa, Ontario
**OPEN HOUSE SUNDAY APRIL 6 1-3PM** Incredible opportunity to live and work in the heart of the Byward Market. Double side-by-side in premium location, live in one side and run your business out of the other. Mixed use zoning. 121 York features hardwood & tile floors, updated kitchen, main floor powder room, open concept living/dining room and sunroom at back. Upstairs we have main bedroom with ensuite bath and balcony, 2nd bedroom, den/office and another full bathroom. 123 York is similar but upstairs there are 2 large bedrooms, each with ensuites. Each unit has an attached garage with inside entry. Boiler heated driveways. Fenced backyard with composite deck on one side. New furnaces in both units 2024, PVC fence at back 2022. (id:19720)
Royal LePage Performance Realty
2255 B Calabogie Road
Greater Madawaska, Ontario
Discover a true gem nestled along the scenic Madawaska River in Burnstown, Ontario. This beautifully updated cottage is perfect as a home or a family getaway. Step inside to find a modern new kitchen, fresh paint throughout, and brand-new appliances. Enjoy the stunning river views from your expansive 23 x 8 deck, or retreat to the covered screened-in porch (8 x 16) during bug season for a peaceful outdoor experience. There is a lot of storage under the cottage accessed from the outside. The landscaped grounds and decks enhance the property's charm. Just 5 minutes from Burnstown and 15 minutes from Calabogie Peaks, adventure awaits right outside your door. Please note: a severance is in the final stages of approval, with lot dimensions approximate. Offers must include a 24-hour irrevocable. Don't miss your chance to own this slice of heaven! Schedule your viewing today! ** This is a linked property.** (id:19720)
Century 21 Synergy Realty Inc.
783 Kenny Gordon Avenue
Ottawa, Ontario
Brand new true 4 BR home with some interior images provided are of a similar model. This property features designer picked finishes & some construction upgrades.Home offers a main floor flex room with a door that could office, bedroom or more specific to your needs.Designer finishes incl upgraded hardwood & tiling, kit cabinetry/hardware,quartz c/top, kit faucet, st.steel hood fan & bsmt stairs are fully finished down to the lower level.Construction upgrades incl smooth (not popcorn)ceilings on main flr, extra upper windows in Dining Rm, side windows in Family & laundry RMs as well as 3 pce bsmt rough in. Decorated model home available for viewing, some photos used are noted as not being subj property,see floor plan attached for layout of subj property.Current taxes are land only,property to be reassessed after closing. Offers to be communicated during reg. business hrs pls, 24 hr irrev. HST is incl in sales price., Flooring: Hardwood, Flooring: Carpet Wall To Wall (id:19720)
Teresa Barbara Steenbakkers
15 Helene Street
North Stormont, Ontario
OPEN HOUSE WILL BE HELD AT 88 HELENE ST IN CRYSLER- SAT APR 5 & SUN APR 6 2-4PM. BRAND NEW CONSTRUCTION, FARMHOUSE MEETS MODERN! Beautiful townhome to be built by trusted local builder in the NEW Subdivision of COUNTRYSIDE ACRES! This 2 Storey townhomes with approx 1550 sq/ft of living space with 3 bedrooms and 3 baths. The home boasts a modern, open concept layout with a spacious kitchen offering centre island, tons of storage space, pot lights and a convenient and sizeable pantry. Upstairs you'll find a generously sized primary bedroom, a large walk in closet and a 4pc ensuite with oversized shower and lots of storage. Both additional bedrooms are of great size with ample closet space. Full bathroom and conveniently located 2nd floor laundry room round out the upper floor. The home will offer a garage with inside entry. Basement will be full and unfinished, awaiting your personal touch. Appliances/AC NOT included. Flooring: Vinyl, Carpet Wall To Wall. (id:19720)
Century 21 Synergy Realty Inc
513 - 600 Mountaineer
Ottawa, Ontario
This 1 bed PLUS DEN is nestled in a prime central location near the Ottawa General, CHEO and shopping centres, our luxury rental building offers and unparalleled lifestyle. This suite features a South facing balcony for all your sunshine needs, barrier free oversized bathroom, walk in closet, and a large in suite laundry room. Enjoy easy access to public transportation and the Queensway, while indulging in the amazing features and amenities. Relax and socialize on the roof-top terrace, perfect for sunbathing and relaxing, prepare a favorite BBQ recipe at the outdoor dining & BBQ area. Stay active in the fitness centre and yoga room, unwind in the lounge area or find inspiration in the dedicated co-working space. Stainless steel appliances, in-suite laundry, Bell Fibe internet, window coverings and storage lockers are all included. Underground parking spot can be included for $170 per month. Some photos are for illustration purposes only and floorplan may vary slightly. Showings are booked TUE-THU 1-7PM or SAT-SUN 10-4pm. PROMO: 3 MONTHS FREE RENT AND PARKING FOR A LIMITED TIME. Some units are available for immediate occupancy. (id:19720)
Bennett Property Shop Realty
508 - 600 Mountaineer
Ottawa, Ontario
Nestled in a prime central location near the Ottawa General, CHEO and shopping centres, our luxury rental building offers and unparalleled lifestyle. Enjoy easy access to public transportation and the Queensway, while indulging in the amazing features and amenities. Relax and socialize on the roof-top terrace, perfect for sunbathing and relaxing, prepare a favorite BBQ recipe at the outdoor dining and BBQ area. Stay active in the fitness centre and yoga room, unwind in the lounge area or find inspiration in the dedicated co-working space. Stainless steel appliances, in-suite laundry, Bell Fibe internet, window coverings and storage lockers are all included. Underground parking spot can be included for $170 per month. Some photos are for illustration purposes only and floorplan may vary slightly. Showings are booked MON-THU 1-7PM or SAT-SUN 10-4pm. PROMO: 3 MONTHS FREE RENT AND PARKING FOR A LIMITED TIME. Some units are available for immediate occupancy. (id:19720)
Bennett Property Shop Realty
217 - 600 Mountaineer
Ottawa, Ontario
Nestled in a prime central location near the Ottawa General, CHEO and shopping centres, our luxury rental building offers and unparalleled lifestyle. Enjoy easy access to public transportation and the Queensway, while indulging in the amazing features and amenities. Relax and socialize on the roof-top terrace, perfect for sunbathing and relaxing, prepare a favorite BBQ recipe at the outdoor dining and BBQ area. Stay active in the fitness centre and yoga room, unwind in the lounge area or find inspiration in the dedicated co-working space. Stainless steel appliances, in-suite laundry, Bell Fibe internet, window coverings and storage lockers are all included. Some photos are for illustration purposes only and floorplan may vary slightly. Showings are booked MON-THU 1-7PM or SAT-SUN 10-4pm. PROMO: 3 MONTHS FREE RENT AND PARKING FOR A LIMITED TIME. Some units are available for immediate occupancy. (id:19720)
Bennett Property Shop Realty
602 - 600 Mountaineer
Ottawa, Ontario
This 1 bed PLUS DEN nestled in a prime central location near the Ottawa General, CHEO and shopping centres, our luxury rental building offers and unparalleled lifestyle. Enjoy easy access to public transportation and the Queensway, while indulging in the amazing features and amenities. Relax and socialize on the roof-top terrace, perfect for sunbathing and relaxing, prepare a favorite BBQ recipe at the outdoor dining & BBQ area. Stay active in the fitness centre and yoga room, unwind in the lounge area or find inspiration in the dedicated co-working space. Stainless steel appliances, in-suite laundry, Bell Fibe internet, window coverings and storage lockers are all included. Underground parking spot can be included for $170 per month. Some photos are for illustration purposes only and floorplan may vary slightly. Showings are booked MON-THU 1-7PM or SAT-SUN 10-4pm. PROMO: 3 MONTHS FREE RENT AND PARKING FOR A LIMITED TIME. Some units are available for immediate occupancy. (id:19720)
Bennett Property Shop Realty
215 - 600 Mountaineer
Ottawa, Ontario
This 1 bedroom PLUS DEN is nestled in a prime central location near the Ottawa General, CHEO and shopping centres, our luxury rental building offers and unparalleled lifestyle. Enjoy easy access to public transportation and the Queensway, while indulging in the amazing features and amenities. Relax and socialize on the roof-top terrace, perfect for sunbathing and relaxing, prepare a favorite BBQ recipe at the outdoor dining and BBQ area. Stay active in the fitness centre and yoga room, unwind in the lounge area or find inspiration in the dedicated co-working space. Stainless steel appliances, in-suite laundry, Bell Fibe internet, window coverings and storage lockers are all included. Underground parking spot can be included for $170 per month. Some photos are for illustration purposes only and floorplan may vary slightly. Showings are booked MON-THU 1-7PM or SAT-SUN 10-4pm. PROMO: 3 MONTHS FREE RENT AND PARKING FOR A LIMITED TIME. Some units are available for immediate occupancy. (id:19720)
Bennett Property Shop Realty
701 - 600 Mountaineer
Ottawa, Ontario
Deposit: 6480, This 2 bed PLUS DEN nestled in a prime central location near the Ottawa General, CHEO and shopping centres, our luxury rental building offers and unparalleled lifestyle. Enjoy easy access to public transportation and the Queensway, while indulging in the amazing features and amenities. Relax and socialize on the roof-top terrace, perfect for sunbathing and relaxing, prepare a favorite BBQ recipe at the outdoor dining & BBQ area. Stay active in the fitness centre and yoga room, unwind in the lounge area or find inspiration in the dedicated co-working space. Stainless steel appliances, in-suite laundry, Bell Fibe internet, window coverings & storage lockers are all included. Some photos are for illustration purposes only and floorplan may vary slightly. Some units available for immediate occupancy. Showings are booked TUE-THU 1-7PM or SAT-SUN 10-4pm. PROMO: 3 MONTHS FREE RENT AND PARKING FOR A LIMITED TIME. (id:19720)
Bennett Property Shop Realty
327 Hazel Crescent
The Nation, Ontario
Come by this Sunday April 6th, 2-4PM, for TMJ Construction's open house at 291 Hazel Crescent! See the top-notch work and fresh designs offered up close! Welcome to Blue Mountain I, a beautifully designed open-concept bungalow that effortlessly blends style and functionality for the perfect living experience. This unit sits on a huge premium pie shaped lot worth 20k, already included in the price! The bright and airy chefs cuisine, complete with a spacious island and walk-in pantry, will satisfy your culinary needs. The separate dining and living areas are perfect for entertaining or enjoying quality time with your family. Retreat to your luxurious primary suite, complete with a spacious walk-in closet and a spa-like 3-piece ensuite that will have you feeling relaxed and rejuvenated. The 3rd bedroom can easily be converted into a home office or playroom to suit your needs. A second 3-piece bathroom on the main level for your guests or kids, and a convenient laundry room. This stunning home is nestled in the vibrant community of Limoges, home to a brand-new Sports Complex and just steps away from Larose Forest, Ecole St-Viateur and Calypso Water Park! (id:19720)
Exp Realty
316 Hazel Crescent
The Nation, Ontario
Come by this Sunday April 6th, 2-4PM, for TMJ Construction's open house at 291 Hazel Crescent! See the top-notch work and fresh designs offered up close! Welcome to Terra Nova II, a gorgeous townhome featuring a bright open-concept layout with a chef's kitchen, including lots of storage space. Retreat to the primary suite with a walk-in closet and unwind in the spa-like 4-piece ensuite. You will appreciate the good-sized 2nd and 3rd bedrooms and the convenience of a 2nd level laundry room with linen closet and storage space. Choose your cabinet, floor and bathroom styles including 2 paint colours from a variety of options at the new Parc Des Dunes development, just steps away from the Nation Sports Complex and Ecole St-Viateur, in Limoges. Enjoy proximity to parks, Calypso Water Park and Larose Forest. TMJ Construction, a reputable local builder, offers diverse models: bungalows, two-story detached homes, semi-detached options, and townhomes. Count on them to cater to your wants and needs., Flooring: Ceramic, Flooring: Laminate (id:19720)
Exp Realty
972 Cologne Street
Russell, Ontario
OPEN HOUSE Sunday, April 6, 2-4pm. **Please note that some photos are virtually staged.** Remarkable 4-bedroom townhome nestled on a private ravine lot with no rear neighbors offers the perfect fusion of tranquility & convenience. Situated in a highly sought-after family-oriented community this home is sure to impress! Step inside this immaculate residence & be greeted by an expansive open-concept layout that seamlessly blends style & functionality. The heart of the home is the gourmet kitchen with abundant cabinetry, eat-at island & a spacious walk-in pantry. Adjacent to the kitchen, a formal dining area awaits featuring oversized patio doors leading onto the generously large back deck. The main floor living room is filled with an abundance of natural light & invites relaxation providing a cozy retreat. Upstairs, discover 3 spacious bedrooms, a full bathroom & a laundry room. The primary bedroom boasts a walk-in closet providing ample storage & a relaxing 3pc ensuite bathroom. Don't miss it! (id:19720)
Exit Realty Matrix
204 - 31 Eric Devlin Lane
Perth, Ontario
Welcome to Lanark Lifestyles luxury apartments! In this low pressure living environment - getting yourself set up whether it's selling your home first, downsizing, relocating - you decide when you are ready to make the move and select your unit. All independent living suites are equipped with convenience, comfort and safety features such as a kitchen, generous storage space, individual temperature control, bathroom heat lamps, a shower with a built-in bench. This beautifully designed studio plus den unit with quartz countertops, luxury laminate flooring throughout and a carpeted bedroom for that extra coziness. Enjoy your tea each morning on your 65 sqft balcony. Book your showing today! Open houses every Saturday & Sunday 1-4pm. (id:19720)
Exp Realty
105 Annapolis Circle
Ottawa, Ontario
IMMACULATE Huntclub beauty featuring 4Beds/3Bath/Main lv Den nestled on a PREMIUM SOUTH-FACING corner lot! Offering over 3000 sq ft ABOVE GRADE, and just a short walk to schools, parks, and with easy access to Airport Parkway, South Keys Shopping Centre, LRT, Metro, and T&T. An STATEMENT entrance with open-to-above design, and a beautiful curved staircase with oak railings that makes a stunning first impression. The stairs is flanked by the open concept formal living and dining rooms on one side, and the VERSATILE den on the other side. The kitchen is thoughtfully designed with a functional U-shaped layout, quartz countertops, sleek stainless steel appliances, and a breakfast island perfect for meal prep or a quick coffee. It opens seamlessly into the breakfast area and spacious family room, creating a bright, airy feel that's enhanced by 9-foot ceilings and a true open-concept layout. Upstairs, youll find four generously sized bedrooms, including a standout primary suite with a bedroom-sized sitting area and a bright 4-piece ensuite. The main bath features charming peaked ceilings and lots of natural light. Outside, the fully fenced and landscaped backyard offers privacy and style with interlocking stone - THIS IS A MUST SEE! Book your private showing today! Roof '20, HWT '23 (id:19720)
Sutton Group - Ottawa Realty
204 Cooks Mill Crescent
Ottawa, Ontario
Steps from Boothfield Park and facing peaceful green space, this stunning 3800+ sqft home sits in one of Riverside Souths lowest-density communities. A short walk takes you to the newly opened LRT terminal and the upcoming Riverside South Town Centreconvenience and tranquility in one perfect location. The spacious main floor welcomes you with a grand foyer and an open-concept living/dining area. A huge kitchen offers abundant cabinetry, granite countertops, a breakfast nook, and a built-in workstation. The main level also features a large family room with a cozy fireplace, and a versatile den that can serve as an office or fifth bedroom. Upstairs, a hardwood staircase with iron rod spindles leads to a bright loft and a large walkout balcony with views of the park. The four oversized bedrooms include a Jack-and-Jill bathroom for two, a guest suite with its own 3-piece ensuite, and an impressive primary retreat with fireplace, two walk-in closets, and a brand new 5-piece ensuite with dual vanities, a stand-alone tub, rainfall shower, and enclosed toilet. Over $120,000 in upgrades in the past 4 years: Interlock, patio, porch & flower beds (2021) Powder room update (2021) Backyard shed (2022) Rear deck (2023) New roof (2024) Renovated master ensuite (2024) New fence (2024) Additional updates include upgraded lighting, energy-saving blinds, premium curtains, smart thermostat, and built-in closet organizers. Generous storage is found throughout the home. The unfinished basement offers endless potential for customizationhome theater, gym, extra bedrooms, or even an in-law suite. If youre looking for size, space, upgrades, and a prime locationthis home has it all. (id:19720)
Right At Home Realty
D - 3 Southpark Drive
Ottawa, Ontario
Welcome to 3 Southpark Unit Da beautifully renovated freehold end-unit townhome on a spacious corner lot, offering added privacy and endless outdoor possibilities. Step inside to discover luxury vinyl plank flooring throughout, plush new carpet on the stairs, and modern pot lights illuminating both the main floor and finished basement. Freshly painted walls and the removal of the stipple ceiling create a bright, contemporary atmosphere. The stylish eat-in kitchen boasts brand-new quartz countertops and stainless steel appliances, making it the perfect space for cooking, entertaining, and everyday living. Upstairs, you'll find three generously sized bedrooms and two fully updated bathrooms. The sunlit primary suite serves as a peaceful retreat, complete with a walk-in closet and private ensuite. The secondary bedrooms are ideal for a growing family, guests, or a dedicated home office. Additional upgrades include brand-new windows throughout, enhancing both efficiency and style. Outside, the oversized corner lot is a blank canvas ready for your vision whether its a backyard oasis, an interlock patio, or a lush garden. Move-in ready and brimming with potential, this stunning end-unit townhome is the perfect place to call home. (id:19720)
The Agency Ottawa
1437 Water's Edge Way
Ottawa, Ontario
Located on a desirable waterfront lot in Greely's Water's Edge community, this John Gerard bungalow offers more than 3,400 sq ft of functional living space. Thoughtfully planned with quality finishes & beautiful views, the home provides a welcoming & comforting atmosphere. The open-concept layout begins with a bright foyer that leads into a spacious living area. Wide-plank hand-scraped flooring, a vaulted ceiling, recessed lighting, and detailed moldings add character, while a floor-to-ceiling stacked stone fireplace with custom built-ins serves as a focal point. The gourmet kitchen is equipped with double islands, granite countertops, a modern updated backsplash, professional-grade appliances & espresso shaker-style cabinetry. Overlooking the dining & living areas, it provides a practical space for both everyday use & entertaining. A nearby family entrance and laundry area connect directly to the heated 3-car garage. The main level includes three bedrooms, including an exquisite primary suite with a walk-in closet & an ensuite featuring a reclaimed wood accent wall, soaking tub, glass-enclosed shower, and dual-sink vanity with granite surround. A hardwood staircase with wrought-iron spindles leads to a quarter landing with outdoor access before continuing to the finished lower level. This space includes a recreation room with a fireplace, custom entertainment/wet bar, three additional bedrooms, a home office workspace, a 3-piece bathroom & workshop with access to the garage.Set in a sought-after, family-friendly community, this picturesque lifestyle is further enhanced by exclusive access to premium amenities with an annual association fee of $263. Enjoy beach access, tennis & volleyball courts, a dock for canoeing & paddle boating, plus skating in the winter! Conveniences also include being within walking distance to community parks, walking trails, nearby grocery store, shops, & restaurants! Experience the best of waterfront living in this exceptional home! (id:19720)
Engel & Volkers Ottawa
204 Casa Grande Circle
Ottawa, Ontario
Prestigious home with over $100,000 in upgrades! Backing onto Sweetvalley Park, this home radiates brilliance and light through its southern exposure and 9-foot ceilings on the main floor. Main foyer featuring bench seating and a meticulously crafted powder room. The expansive great room, open to the upper level, showcases a breathtaking gas fireplace embraced by a slate frame and grants access to a front balcony. Visually stunning, custom gourmet kitchen equipped with granite counters, a premium built-in double oven, and an induction cooktop. Enlarged island with additional storage cabinets, wine rack, and pot/pan drawers, coupled with in-cabinet organizers for optimal functionality. Upper level features a luxurious Master suite with a meticulously crafted custom closet and a spa-inspired ensuite, complete with a massage tub. There are also two secondary bedrooms, a full bathroom, and a custom laundry nook. Living space in the basement features a 3pc bathroom and abundant storage. Added upgrades: flooring, pot lights, AV wiring, ceiling speakers, home intercom system. ** This is a linked property.** (id:19720)
RE/MAX Hallmark Realty Group
541 Lourmarin Private
Ottawa, Ontario
Welcome to "The Harper" - a beautifully crafted, brand-new 2-bedroom, 3-bathroom, 1,244 sq. ft. 3-storey townhome located in the sought-after eQ's Provence community. Perfectly positioned within walking distance to Millennium & Provence parks, schools, and all key amenities, this home blends convenience with exceptional quality. Nestled on a quiet street, you'll arrive at your garage and step into a spacious foyer with a generous closet, a laundry area with included washer/dryer, and plenty of storage space. A few steps up, a well-placed partial bathroom leads into the open-concept main floor. The bright kitchen features elegant granite countertops, sleek stainless steel appliances (refrigerator, stove, dishwasher, microwave hood fan included), and a large island with seating that flows into the living and dining areas, which open onto your private balcony. On the third floor, you'll find two additional storage closets before entering the primary bedroom, which boasts a 3-piece ensuite with a glass shower and a walk-in closet. A second bedroom and a full bathroom with a shower/tub combo complete this level. Street maintenance fee is $127/month. Immediate possession is available! (id:19720)
Keller Williams Integrity Realty
169 Mountshannon Drive
Ottawa, Ontario
1,300 SQ FT OF LIVING SPACE WITH A WALK OUT BASEMENT! You wont want to miss this opportunity!Welcome home! Beautiful semi-detached hi-ranch home now available to purchase in the family friendly and sought after Longfields neighbourhood! This bright and sunny three bedroom home boasts everything you want AND need including: hardwood floors, open concept living, updated kitchen with stainless steel appliances, rich cabinetry, bar seating and chic backsplash, formal dining space (perfect for entertaining!) and more! Three spacious bedrooms are great for families, or use one as a home office space if desired. The options are endless here!Not to mention, the finished lower level with a big recreation room, full bathroom and WALK OUT access to the backyard featuring a great patio space and fenced yard. Wonderful for children or pets! The attached garage is extra convenient in the Winter - too many features to list! Live steps away from parks, schools and shopping in this popular neighbourhood. Plus, easy access to public transit! This home has it all and more come fall in love today. (id:19720)
RE/MAX Hallmark Realty Group
62 Pittaway Avenue
Ottawa, Ontario
OPEN HOUSE SUNDAY APRIL SUNDAY APRIL 6TH 2:00-4:00pm. Welcome to a beautifully renovated home located on a peaceful street, thoughtfully redesigned to offer an open-concept layout that is perfect for both family life and entertaining. Step into a welcoming entryway. The spacious layout integrates living, dining, and kitchen areas seamlessly, creating a large, inviting space filled with natural light ideal for hosting gatherings. The heart of the home features a sleek kitchen with stainless steel appliances and a large island, perfect for meal prep or casual dining. The island also serves as a gathering spot, allowing friends and family to eat around it. A laundry room is conveniently located on the main level, adding to the home's practicality. For more formal meals or family celebrations, the generous dining room provides ample space. In the living area, a charming wood-burning fireplace offers warmth and comfort, perfect for cozy evenings at home. Upstairs, you'll find five generously sized bedrooms, ensuring plenty of space for family members or guests. There is also a loft/hallway area that can be used as an office or reading area. The second-floor bathrooms have been beautifully renovated to combine style and functionality, creating a fresh, modern feel. The finished lower level offers a recreation room and powder bathroom. Step outside to your private backyard retreat, featuring an inground pool, hot tub, and stone patio ideal for relaxing or entertaining in the warmer months. The attached double car garage offers plenty of space for vehicles and additional storage. This home seamlessly blends comfort, style, and practicality, offering a perfect space for modern family living. 24 hour irrevocable on all offers (id:19720)
Royal LePage Team Realty
6784 Jeanne D'arc Boulevard
Ottawa, Ontario
OPEN HOUSE SAT 10 AM - 12 NOON and SUN 2 PM - 4 PM. Cozy 2 bed / 2 bath stacked condo perfect for first-time home buyers or down-sizers! Main floor features hardwood floors flowing into open living/dining with fireplace. White kitchen with matching appliances and ample cabinetry great for those who love to cook. South facing backyard and deck has cedar hedge and no rear neighbour views, providing owner with a peaceful place to relax in the summer. Lower level with large primary and 4 pc full bath, secondary bedroom perfect for home office or spare bedroom. 1 KM walk to Place D'Orleans and incoming LRT, 500 M walk to Convent Glen Shopping Plaza, making this location incredibly convenient. (id:19720)
RE/MAX Hallmark Realty Group
12 Keno Way
Ottawa, Ontario
Backing onto a PARK, this beautifully maintained 4-bedroom, 2.5-bathroom detached home sits on an expansive PIE-shaped lot in Kanata Lakes, 1 of Ottawa's most sought-after school districts. Offering exceptional space, thoughtful upgrades and unbeatable convenience, this home is ideal for families looking to settle into a mature, amenity-rich neighbourhood. The sun-filled main level features hardwood floors and a bright, South-facing living room with a large bay window. The living room flows into the spacious formal dining area. The well-appointed kitchen offers solid wood cabinetry, a large central island, stainless steel appliances and a generous breakfast area overlooking the backyard. The cozy family room includes a gas fireplace and large windows, while the main level also offers a convenient laundry room, powder room and direct garage access. Hardwood stairs lead to the 2nd level laid with hardwood floors, where you'll find a stunning primary bedroom with Cathedral ceilings, oversized South-facing windows, his-and-her closets (including walk-in) and a luxurious 5-piece ensuite with double sinks, soaking tub, separate shower and natural light. 3 additional bedrooms share a well-designed full bathroom. The fully finished basement expands your living space with a large recreation area, wet bar, media room with rough-ins for projector and screen, and plenty of storage. There is space in the basement that could easily be converted into an extra bedroom. Roof (2019). The private, fully hedged backyard boasts a massive deck and 71-foot rear width - perfect for entertaining, relaxing, or even adding a pool. Just steps to parks, schools, transit, shops, gyms and cafés - this is a rare opportunity to own a turnkey family home in a prime location. (id:19720)
Royal LePage Team Realty
20 Brigadier Private
Ottawa, Ontario
Nothing but style and elegance throughout this stunning contemporary home! Centrally located and uniquely situated within the historic MacDonald Gardens Park, this beautifully updated 2-bedroom residence has been thoughtfully modified to maximize living space. Offering 2,073 square feet of quality craftsmanship, the home features a spacious main floor family room, an open-concept living, dining, and kitchen area, maple hardwood flooring, a cozy gas fireplace, and a picturesque view from the eat-in kitchen. Custom built cabinetry and a convenient deck just off the kitchen add both function and charm.The upper level offers two generous bedrooms, each with walk-in closets, an updated main bath, and a primary suite complete with a fully renovated ensuite. A long list of updates and improvements enhance the home's move-in ready appeal. Just a short walk to downtown, the ByWard Market, Beechwood Village, and the walking/biking paths along the Rideau River enjoy the best of urban living in a truly unique park setting. (id:19720)
Engel & Volkers Ottawa
173 Overberg Way
Ottawa, Ontario
Presenting this exquisite 3-bedroom, 3-bathroom END-UNIT townhome, perfectly situated on a coveted CORNER LOT in the desirable Bridlewood Trails neighborhood of Kanata. Meticulously upgraded and truly turnkey, this home offers a seamless blend of modern luxury and functional design. Upon entry, a spacious foyer welcomes you into an open-concept layout, bathed in natural light with 9ft ceilings throughout the main level. This gourmet's kitchen is a chef's delight, featuring sleek granite countertops, ample cabinetry, a uniquely expansive pantry, and a generous island ideal for entertaining. Adjacent to the kitchen, the bright living area flows effortlessly, creating an inviting space for relaxation and gatherings. A convenient powder room completes the main level. Upstairs, discover three generously sized bedrooms, including a luxurious primary suite with a walk-in closet and a sizeable 4-piece ensuite. Two additional bedrooms, each with ample closet space and large windows, provide comfort and versatility. The finished lower level expands your living space, featuring a cozy fireplace and abundant natural light perfect for a home office, gym, or family recreation area while still offering plenty of storage and roughed-in plumbing for a bathroom! Outside, the fully fenced back and side yards are beautifully maintained, offering a private retreat. With a single-car garage and a prime location, this home is a rare opportunity to own a stylish, modern residence in a sought-after community. Available for easy showings. 24-hour irrevocable on all offers. OPEN HOUSE APRIL 5TH & 6TH, 2025 2-4PM OFFERS TO BE PRESENTED APRIL 6, 2025 AT 9:00PM (id:19720)
Coldwell Banker First Ottawa Realty
A - 85 Seyton Drive
Ottawa, Ontario
Welcome to 85A Seyton Dr. nestled in the delightful, family-oriented neighborhood of Bells Corners. This well-maintained 3-bedroom, 2-bathroom CORNER UNIT townhouse is perfect for first-time buyers or investors! The bright main level welcomes you with a thoughtfully laid out space, with generous windows, it boasts laminate floors, a tiled kitchen with ample cabinetry, perfect for culinary enthusiasts. The spacious dining area is flooded with natural light, making it an ideal space for entertaining, and it overlooks the cozy living room. Step through the patio doors to discover a fully fenced backyard. The main floor is complete with a 2 piece powder room. The upper level presents 3 spacious bedrooms, including a large primary bedroom complete with two windows and wall-to-wall closets for all your storage needs. The upper level also includes two additional well-sized bedrooms and a full bathroom. Basement is unfinished and waiting for your personal touch. This unit's yard has no direct neighbors looking in. One parking spot is included and there is plenty of visitor parking nearby. Great location surrounded by parks, nature trails, public transit, Jami Omar and close to all amenities including a short 10 minute drive to the DND Headquarters. Recent upgrades: furnace (2022), central air conditioning (2023). Condo fees include WATER. (id:19720)
Keller Williams Integrity Realty
6 Hillview Road
Ottawa, Ontario
Fully renovated side-by-side Duplex w/ TRIPLEX POTENTIAL. Prime Investment Opportunity! SEPARATE UTILITIES, LAUNDRY & all NEW SYSTEMS! Vacant possession - set your own rents! Located in the highly sought-after Lakeview Park Community, this LIKE-NEW property is ideal for investors, multi-generational living or owner-occupants looking to generate rental income. Situated on a spacious 65 x 100 lot, offering large rear yards, an 10' x 8' deck w/ privacy screen & perimeter fencing for added comfort. The lovely bungalow unit features 3 bedrooms & 2 bathrooms, ideal for those seeking one-level living. The unfinished basement provides a fantastic opportunity for a 3rd unit, with plans available. The sleek 2-storey unit offers 2 bedrooms & 2 bathrooms, including a convenient main floor powder room. A complete transformation w/ brand-new systems: HVAC, electrical, plumbing, windows, doors & more. Both units enjoy separate utilities/meters & in-unit laundry, ensuring privacy & efficiency. Quality finishes can be found throughout: luxury wide plank vinyl flooring, custom kitchens & baths, quartz countertops, soft-close cabinetry, stainless steel appliances & modern pot lighting. Located just steps from the Ottawa River, Andrew Haydon Park & an extensive network of walking & biking trails, this property offers the perfect blend of nature & city. With easy access to major commuting routes & public transit, getting around the city is a breeze. Whether you're looking for a turnkey investment, a multi-unit family home, or future expansion potential, this exceptional property has it all. Dont miss this incredible opportunitybook your private tour today! (id:19720)
Royal LePage Team Realty
68 Pelham Crescent
Ottawa, Ontario
68 Pelham Cres, beautifully built in late 2020 & recently elevated to even higher standards! 4-bed, 4 parking, 2 garage, 3-bath home w/ a rough-in for a 4th bathroom if you so desire. The home is 3027 Sq ft including the 700 sq ft basement. Its the phase II plan 3 model by Caivan. Located in the desirable Fox Run, just steps to the park and walking paths & just minutes to shopping, restaurants, & all this cute, close-knit community has to offer. Spacious foyer with a custom movable sideboard & large closet. Great dining area with a custom-built-in wall bar & upgraded lighting. The kitchen is spectacular! Extended island w/ quartz counters & breakfast bar, custom wall-mounted pot holder & a custom pantry w/ thoughtful pullouts for garbage & recycling, water treatment integration, soap dispenser, double sink, gas stove, upgraded stainless steel appliances & undermount lighting. The living room has built-ins, a gas fireplace, & a movable custom sideboard. You'll love the flow of this main floor with easy access to your private yard w/ new PVC fencing & a gas BBQ hook-up. Upstairs has it all! Primary has two huge walk-in closets & an ensuite, 3 additional bedrooms (one with a built-in Murphy bed), a dedicated laundry room, & a main bath. Hardwood flooring throughout, including the stairs, & durable laminate in the fully finished lower level. Blinds, shutters, TV wall mounts, ring doorbell, driveway, and garage & yard cams are included. Did I mention that the entire house is professionally cabled (CAT 6a STP) for high-speed internet, including dedicated cables for additional wifi access points for full-house coverage? I have more info for my techy friends - please reach out or come take a look. (id:19720)
Right At Home Realty
636 Rosehill Avenue
Ottawa, Ontario
Welcome to 636 Rosehill Ave in Stittsville North, a beautifully updated 4-bedroom, 2.5-bathroom detached home perfect for modern family living. The main floor features gorgeous hardwood throughout, with a large family room and dining area that offer plenty of natural light. The chef-inspired kitchen boasts stainless steel appliances, a central island, and newly installed quartz countertops, opening into a spacious great room with a cozy gas fireplace and large windows, plus access to the private backyard. A convenient half bath completes the main level. Upstairs, the oversized primary bedroom offers a walk-in closet and a luxurious 5-piece ensuite with double sinks, quartz countertops, and a relaxing soaker tub. Three additional well-sized bedrooms provide ample closet space and natural light, and there's an additional 3-piece bath as well as a separate laundry room. The fully finished basement is bright and open, offering plenty of possibilities for additional living space. Enjoy outdoor living in your fully fenced backyard with an interlock patio, and park your vehicles in the 2-car garage or double car driveway. Located in a great neighborhood, this home is just minutes from top-rated schools, parks, restaurants, and essential amenities like Walmart, Superstore, Costco, Home Depot, Amazon, and Kanata Hi-Tech Park, all within a 10-minute drive. Dont miss the chance to make this stunning property your forever home! (id:19720)
Keller Williams Integrity Realty
6 Carlaw Avenue
Ottawa, Ontario
OPEN HOUSE Sunday April 6, 2-4pm. A Dream Family Home! Welcome to this meticulously maintained, bright, and inviting bungalow, built by Campeau, and nestled in the heart of highly desirable Briargreen. Located right beside Briargreen Park, this home offers unbeatable access to year-round recreational activities. Enjoy the open space, playground, soccer field, baseball diamond and basketball court in the summer, or skating and hockey in the winter. Keep an active family lifestyle. Plus, with Briargreen Public School just across the park the kids don't even need to cross the road to go to school. Inside, this home features 3 generous bedrooms and 2.5 bathrooms, combining comfort and practicality. The expansive, sun-filled principal rooms create a welcoming atmosphere, perfect for family living. The updated kitchen opens to the main floor family room with a wonderful bay window overlooking the yard & trees. An ideal space for entertaining and everyday family gatherings. Hardwood floors run throughout the main level, enhancing the home's charm and warmth, while large windows flood the space with natural light. The main floor also includes a convenient laundry room and direct access to the garage. The finished basement provides additional versatile living space, ideal for a home theatre, playroom, or office. There's also plenty of storage space, making it easy to stay organized -- including a walk-in closet in the principal bedroom. Outside, the peaceful, treed yard provides privacy and the perfect spot for relaxing or hosting outdoor events. The single-car garage adds convenience and extra storage. This home has been thoughtfully updated and upgraded, offering both modern comfort and timeless appeal. It is deceptively spacious with an excellent layout, high quality finishes, and an unbeatable location. This home provides the perfect balance of style, comfort, and convenience. No conveyance of any written signed offers prior to 6pm Thursday April 10, 2025 (id:19720)
Ottawa Urban Realty Inc.
302 Squadron Crescent
Ottawa, Ontario
302 Squadron Crescent! Experience luxury and modern elegance in this exceptional 3-bedroom, 3-bathroom end-unit townhome, crafted by renowned builder Uniform in prestigious Wateridge. Offering over 2,250 sq. ft. of impeccably designed living space, this residence blends sophisticated style with everyday functionality. Step into a chefs dream kitchen, where upgraded stainless steel appliances, gleaming quartz countertops, and a spacious island with seating create the perfect culinary setting. Rich hardwood flooring flows seamlessly throughout the open-concept main level, complementing the warm ambiance of the gas fireplace in the living room. Sliding glass doors in the dining area lead to an expansive 131-ft fully fenced yard with no rear neighbours, a rare find ideal for entertaining or unwinding in privacy. Elegant light fixtures further enhance the homes luxurious appeal. The primary suite is a private retreat, featuring 2 walk-in closets and a generous ensuite with premium finishes. The convenience of second-floor laundry adds to the effortless lifestyle this home provides. A finished lower level offers an inviting family room. The attached garage with inside entry ensures comfort and ease year-round. Nestled on a quiet crescent in an unbeatable location, this home is moments from Highway 417, Blair LRT station, Montfort Hospital, CMHC, and scenic trails bike and paths along the Aviation Parkway, perfect for outdoor enthusiasts. Schedule your private viewing today! No conveyance of offers prior to April 7th, 2025 2:30pm. (id:19720)
Royal LePage Performance Realty
130 Fairweather Street
Ottawa, Ontario
Welcome to 130 Fairweather with 3 bedrooms, 4 bath, and 2,000 square feet of living space. Indulge in the exceptional opportunity to acquire this Claridge build, nestled in the vibrant and emerging community of Leitrim. Elegantly designed, this modern townhouse features three spacious bedrooms and three lavish bathrooms. The home is adorned with sophisticated upgrades, including gleaming ceramic and hardwood flooring, plush carpeting, and a stunning fireplace. The chef-inspired kitchen boasts a raised granite breakfast bar, ambient pot lighting, and high-end stainless steel appliances. Expansive windows bathe the open-concept living spaces in natural light, enhancing the sense of grandeur. Upstairs, you have the primary suite with a walk-in closet and ensuite, with a soaker tub. You also have 2 additional bedrooms, a full guest bathroom, and the coveted second floor laundry. In the lower level, you have a family room, complete with a gas fireplace, recreational area, and 3-piece bathroom. The fully-fenced backyard offers the space for summer enjoyment. Impeccably maintained, this residence is truly move-in ready. Spend leisurely afternoons at the prestigious Meadow Golf & Country Club or explore the nearby parks, trails, and recreational centers, all within walking distance. A nearby shopping plaza offers all the conveniences you need, including Canadian Tire, Freshco, Bulk Barn, Shoppers Drug Mart, banks, and fine dining establishments, all just a short drive away. Embrace the charm of this sought-after neighbourhood, complete with new schools, abundant green space, and an ideal setting for discerning, family-oriented homeowners. Offers with at least 24 hours irrevocable conveyed anytime after Sunday April 6th at 6pm. (id:19720)
Avenue North Realty Inc.
104 Duncanville Street
Russell, Ontario
Experience the pinnacle of luxury living in this extraordinary custom-built home, crafted with the finest attention to detail for ultimate comfort and sophistication. Situated on a generous corner lot with no rear neighbours, it provides both privacy and an exceptional lifestyle. Upon entering through the grand foyer, you are immediately drawn into a spacious, open-concept main level, perfect for hosting guests. The graceful living room and expansive dining room offer ideal spaces for socializing, while the high-end gourmet kitchen serves as the true heart of the home. With stunning quartz countertops, a convenient butler's pantry, and a striking 10FT island, this kitchen is a chefs dream come true.Upstairs, the serene primary bedroom offers a peaceful escape, featuring a large walk-in closet and a spa-like en-suite, complete with an impressive glass walk-in shower. In addition, you'll find three well-appointed bedrooms and two full bathrooms.The professionally finished lower level adds even more potential to this already exceptional home, with a spacious recreation room, an extra bedroom, and a full bathroom. With its own separate exterior side entry, the space is perfect for creating independent living quarters, complete with rough-in plumbing for a future kitchen and additional bedrooms.The beautifully landscaped exterior enhances the homes allure, featuring lush garden beds, elegant interlocking pathways, and an efficient irrigation system. Step into the private backyard oasis, enveloped by mature hedges for ultimate seclusion. Enjoy a variety of outdoor features, including expansive decking, a greenhouse, a fire pit area, and a luxurious swim spaideal for relaxation and entertaining.This home is a true masterpiece, seamlessly blending luxury and practicality, offering a rare opportunity in todays market. Dont let this chance slip away make it yours today! (id:19720)
RE/MAX Hallmark Realty Group
2158 Old Prescott Road
Ottawa, Ontario
From the outside, this charming bungalow appears to be a classic home nestled on a serene man-made lake but step inside and you'll find a beautifully designed interior full of thoughtful spaces and modern comforts. The main floor offers a bright primary bedroom with a large walk-in closet and cheater door to a spacious bathroom. You'll also find a cozy family room, a welcoming living room, and a kitchen with granite counters, a large pantry, and access to a formal dining room. The kitchen, living room, and primary bedroom all face the water, offering stunning views and a deep sense of connection to nature. Step through the kitchen onto a beautiful deck ideal for morning coffee or sunset dinners. The main floor bathroom includes laundry hookups for added convenience. Upstairs, a charming loft provides bonus space perfect for a yoga studio, art nook, office, or retreat. The walk-out lower level includes two spacious bedrooms, a third bonus room, a full bathroom, sitting area, and a large storage space. It's wired for a potential in-law suite with a roughed-in kitchen. Every bedroom faces the water, offering peaceful mornings and unforgettable sunsets. The lake is shared with only three other homes, no public access and no motorboats allowed ensuring quiet, nature-filled surroundings perfect for swimming, paddleboarding, and winter skating. Pride of ownership shines through out this meticulously maintained home is a true retreat full of potential. You must see it in person to truly appreciate it. Extras/Updates High-efficiency Verdon windows/doors (2024) with transferable warranty, heat pump (2 021), attic insulation added, roof (2014), freshly repainted exterior, two generator hookups, wood-burning fireplace, pellet stove, and pressure tank (2021). Main floor powder room has plumbing for main floor laundry. Downstairs has a rough in to add a kitchen. (id:19720)
Exit Realty Matrix





