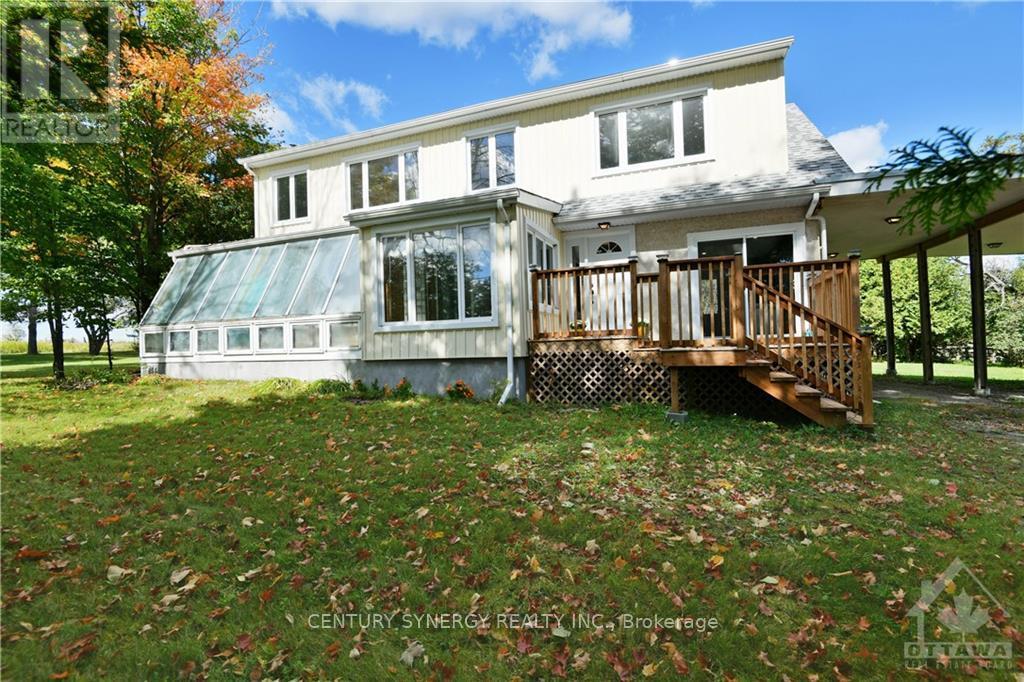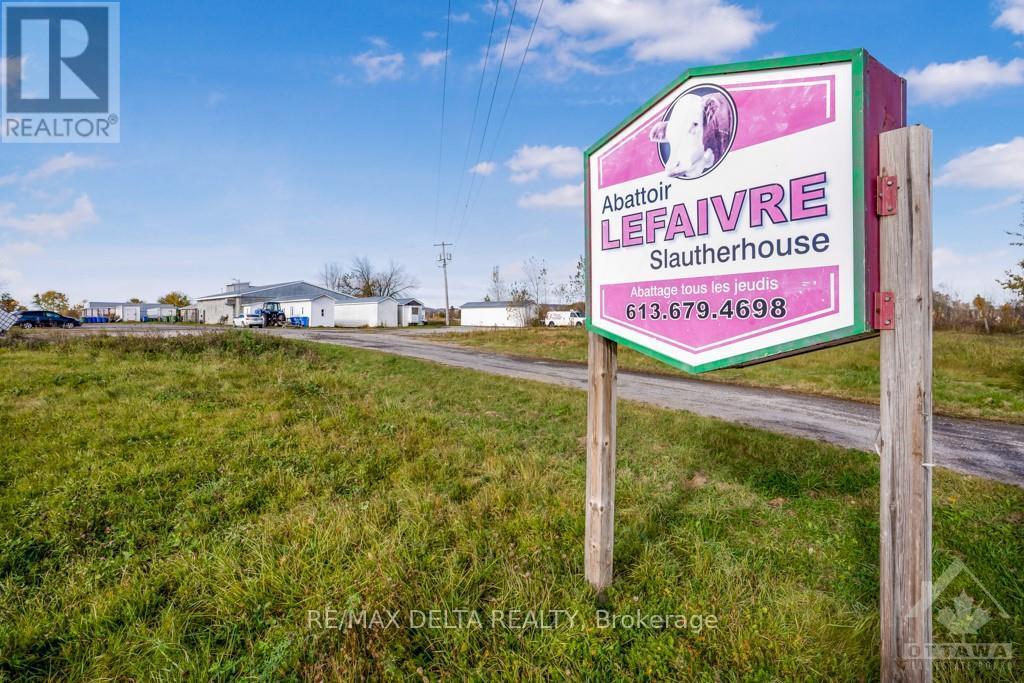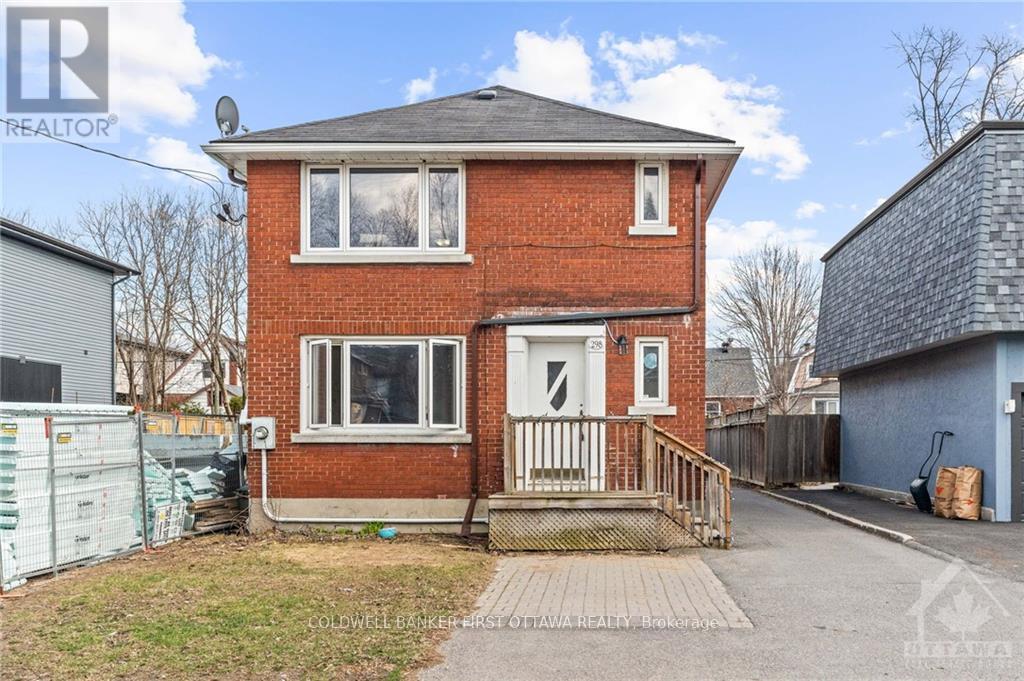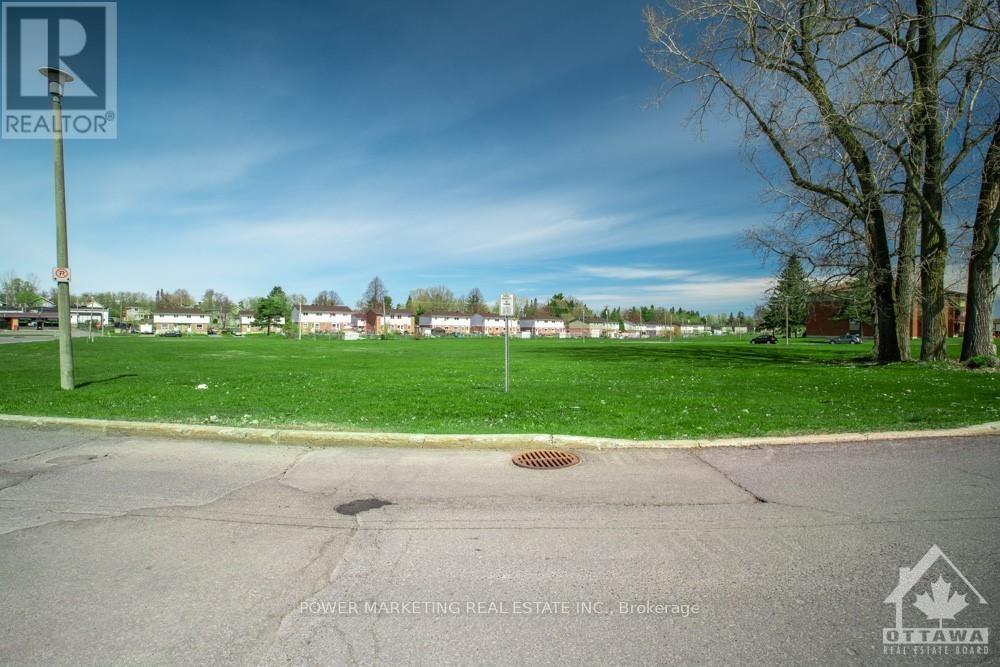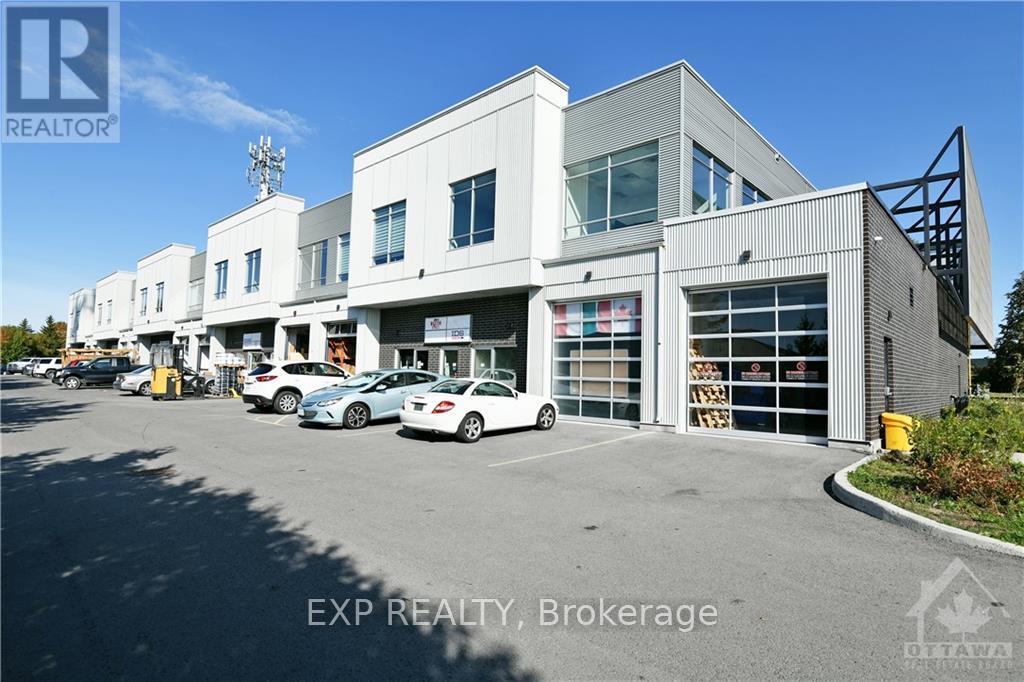Ottawa Listings
1710 Bank Street
Ottawa, Ontario
This well-renovated commercial building is an excellent investment opportunity, featuring two solid leases: one lasting 5 years and another for 3 years. Zoned "AM" (Arterial Main Street), this property supports a variety of uses and presents the potential for an 8 to 9-story development with the appropriate application. The surrounding area on Bank Street is rapidly transforming, with numerous medium to high-rise projects underway. For privacy reasons, please do not approach the current tenants or employees. You may view the property from the outside, but any interior showings must be arranged with the listing agent or the seller's representative. This site is a promising opportunity in a dynamic and evolving landscape. (id:19720)
Exp Realty
500 Ashdad Road
Greater Madawaska, Ontario
Discover your dream lifestyle on this beautifully updated hobby farm! Nestled on a spectacular piece of property, this spacious home features 4 bedrooms, 1.5 baths, a separate office, and a cozy family room perfect for both relaxation and productivity. Freshly painted with new flooring throughout, this home exudes warmth and style. Enjoy the convenience of an attached greenhouse, a pool (needing a little TLC), and several outbuildings ideal for all your farming or storage needs. Recent updates include new insulation on the second floor, fresh paint and flooring, bathroom, and a new roof, and so much more. Embrace the tranquility of rural living while being just a short drive from local amenities in under 15minutes you can be at Calabogie Peaks, the beach, golf, and countless adventures waiting just outside your door. Don't miss your chance to own this remarkable piece of paradise! There are cows in the pasture so please do not go to the property without an agent. (id:19720)
Century 21 Synergy Realty Inc.
122 County Rd 15 Road
Alfred And Plantagenet, Ontario
Caution: Contains sensitive imagery. A rare opportunity in the heart of Lefaivre: a provincially licensed abattoir with Halal certification. This state-of-the-art facility is not only fully compliant with all provincial regulations but also meets the standards required for Halal certification, making it a trusted choice for the discerning market. This abattoirs offers a strategic location for businesses involved in the meat and livestock industry. With meticulous attention to hygiene and safety, the facility boasts modern equipment and a well-designed layout, ensuring efficiency and compliance with all industry standards. With a solid reputation for quality, this facility is an ideal investment opportunity in the meat industry. Don't miss the chance to own this provincially licensed abattoir in Lefaivre, a location that combines tradition, quality, and accessibility in a single package. NDA to be signed to obtain any financial information. As per Form 244, 24hrs irrevocable for offers (id:19720)
RE/MAX Delta Realty
298 Duncairn Avenue
Ottawa, Ontario
Well-maintained triplex w/ 2 vacant units! Consistent income from main level & recent upgrades, making it ideal for savvy investors, owner occupied & multi-gen. Built in 1955 and located in the sought-after Westboro neighbourhood w/ convenient transit. LRT options & close to the Parkway. Many choices in restaurants & shopping w/ Hampton Plaza, Farm Boy, Superstore & specialty stores like MEC. Enjoy recreation options w/ Westboro Beach, Hampton Dog Park & Dovercourt centre all nearby. Upgrades incl. newer furnace, re-shingled sections of roof, updated appliances in some units, new eavestroughs & retiled basement bathtub. 1st lvl: Large living areas, updated bathroom with soaker tub, backyard access & in-unit laundry. 2nd lvl: Gleaming hardwood floors, open concept living & private balcony. LL: 1 bedroom w/ customizable living space, side entrance and lower ceilings. Private backyard, parking & storage shed. Main lvl rented MTM. Upper & LL is vacant (Can charge market rents). New fence built on left side along property line. 24 hrs irrevocable on all offers. Some images digitally altered. **EXTRAS** Separate Entrances, Parking, Close to Amenities. (id:19720)
Coldwell Banker First Ottawa Realty
412 Montreal Road
Ottawa, Ontario
Opportunity! Opportunity! Opportunity! Just minutes from downtown, this double lot has a 3 bedroom, 2 bathroom detached home, a separate garage/workshop and lots of potential. Run your own home business, rent out the shop to pay the house mortgage, rent out all the buildings or use the land for a grander development project. Tons of charm in the well-maintained home with upgrades over the years. 24 hours irrevocable on all offers. Some photos are digitally enhanced. (id:19720)
Bennett Property Shop Realty
Bennett Property Shop Kanata Realty Inc
486 Hazeldean Road
Ottawa, Ontario
Seize the opportunity to own one of Canada's favourite coffee shops! This fully renovated gem features a drive-thru, seating up to 46 customers and a spacious outdoor patio. Fully equipped and inventory included. Everything you need including 2 washrooms, office space, and a loyal customer base. Offering a vast array of coffees, teas, beverages, desserts, sandwiches, and smoothies. Ideal for entrepreneurs passionate about hospitality and service. Don't miss out on this ready-to-operate business! (id:19720)
RE/MAX Hallmark Realty Group
224 Dalhousie Street
Ottawa, Ontario
Fantastic corner space currently occupied by Bridgehead Coffee Shop. 1287 square feet plus full basement. Patio on corner as well. Base Rent: $4400/mth. Property taxes: $1459.10 per month (2024); common area fees: $887.74 per month (2024). Building Insurance: $157 per month (2024). Utilities are extra. Set up is ideal for another cafe or quick food service (no exhaust hood; no gas cooking). Available March 1, 2025. (id:19720)
Shaker Realty Ltd.
259 Bradley Avenue
Ottawa, Ontario
Exceptional TO BE BUILT 12 unit multi-family offering located in a developing area in Ottawa. 259 Bradley offers easy access to amenities, public transportation, and major roadways, making it an ideal location for tenants and potential students. With the ongoing development in the area and favorable zoning policy, this property is positioned for significant appreciation and income potential for the years to come. The propertys efficient design helps minimize maintenance costs and maximizes profitability for future owners. Benefits of this design and layout: No sprinkler system, each unit with their own access, no required accessible units, Lower development charges (Approx. $100k+), available parking, regular city garbage collection services, and no severance cash-in lieu required. With the new Zoning By-law amendment, there is potential to add an additional 4 units, to a total of 16 units as basement units will be undeveloped. Status: Building Permit Stage (id:19720)
Exp Realty
1526 Carsonby Road E
Ottawa, Ontario
Flooring: Tile, This expansive home is perfect for large or growing families. The main-floor primary suite feels like a private retreat with a luxurious 6-piece ensuite, walk-in closet, office, and sunroom, offering the sought-after feeling of bungalow living. Entertain effortlessly in the magazine-worthy kitchen, then flow seamlessly to the screened-in BBQ area for that perfect indoor/outdoor living experience or relax on the wraparound porch with stunning views of your private pond. Set on 3.3 acres, this property offers quiet country living while being just minutes from Historic Manotick and close to the highway for easy city commutes. The oversized 3-car garage includes a heated bay, ideal for hobbyists, tradespeople, or business owners, and a large Quonset hut provides ample storage for equipment and machinery. This home isn't just a dream property—it's a gateway to a dream lifestyle, blending peaceful country living with convenient access to urban amenities., Flooring: Hardwood (id:19720)
Royal LePage Team Realty Adam Mills
3765 Loggers Way
Ottawa, Ontario
RESESSION PROOF, INFLATION PROOF: develop the excess land and increase revenues. This building is totally leased with a variety of tenants including outdoor storage units. Regardless of the economy this property will continue to produce income. This well-maintained single-story building in Kinburn/ Ottawa, 30 minutes Parliament Hill and 15 minutes from Arnprior, has 28,900 sq. ft. of light industrial, manufacturing and office space with a large, paved parking lot. It is built on 7.9 acres of land (3 acres is considered excess land) and boasts a fiber optic system throughout the building. Develop the excess land and increase revenues. The owner will consider staying on as well as possibly retaining equity in the project. Please refer to Information Sheets attached. Presently has a 7% cap rate. (id:19720)
RE/MAX Hallmark Realty Group
370 Bank Street
Ottawa, Ontario
This is a rare opportunity to acquire a grocery store in a prime retail space and grow your business. Benefit from high pedestrian and vehicular traffic in the urban core of Ottawa with a bus stop just in the front of the store. Situated in a prime location, high foot traffic score, attracting a steady flow of locals and tourist clients. This establishment has garnered a loyal customer base and rave reviews. The inventory is worth approx. 50k and it is included in the price. Contact agent for more info. (id:19720)
Royal LePage Team Realty
422 Preston Street
Ottawa, Ontario
Welcome to your opportunity of a lifetime to own a thriving, fully fixtured, fully equipped and profitable restaurant. **LOCATION, LOCATION!** You’ll find this wonderful opportunity located directly on Preston Street in the heart of Little Italy, which attracts year-round activity, tourism, festivals, events and foot traffic. Don't miss out on this remarkable opportunity! The price tag is a fraction of what it would cost to establish a similar restaurant from scratch. This location has two levels, the second floor provides room for additional dining seating, or can be reserved for special events and functions such as private events, birthdays etc. A large basement area for additional storage, office and prep area. Don't wait another moment, be your own boss to secure your future as a restaurant owner. Please do not approach any business staff or patrons with any inquiries during business hours, visits by appointment only by contacting representatives from listing brokerage office. (id:19720)
Tru Realty
6172 Perth Street
Ottawa, Ontario
Discover the unique charm of this lovely log home, built in 1840, which seamlessly blends historic allure with modern versatility. Set on a spectacular treed lot with valuable VM8 zoning, this property offers not only a glimpse into the past but also the flexibility for contemporary living & investment opportunities. Designed to accommodate multiple generations, the residence includes three fully equipped kitchens & multiple principal rooms & bedrooms, providing ample space & privacy for all family members. This thoughtful layout ensures everyone has their own area while still being connected. A separate dwelling unit (SDU) at the rear of the home provides additional opportunities, whether for guests, rental income, or as a private workspace. This versatile space adds significant value & flexibility to the property. Situated in the heart of Richmond Village, the property offers unmatched convenience. Dont miss your chance to explore this one of a kind property & all its potential. (id:19720)
Engel & Volkers Ottawa
114 - 65 Denzil Doyle Court
Ottawa, Ontario
Exciting opportunity to own your own commercial condominium unit in the heart of Kanata. These condos are well suited for a wide range of businesses with warehouse, light manufacturing and assembly, retail/service businesses and office uses combining to create a vibrant entrepreneurial community. Flexible zoning of business park industrial (IP4) allows for a wide range of uses. Superior location, minutes from Highway 417 and surrounded by residential homes in Glen Cairn and Bridlewood. At ~1,350 SF, with ample on-site parking, these ideally sized condominiums won't last long. Unit 114 can be combined with unit 104 (MLS#1410662) to create a 2700sf contiguous unit from front to back. *Note: There are 40 units available in all combinations of up/down and side to side or even front to back. If you require more space than what is available in this listing, please reach out to discuss your requirement. **Pictures with listing are not unit specific. (id:19720)
Exp Realty
1520 Lagan Way
Ottawa, Ontario
Center ice office/shop space located on Lagan Way, near Belfast Road and St.Laurent Blvd. Building is mix of second floor office space and lower level shop space. Rear fenced compound with 3 grade loading doors. Possible rental unit available on lower level. Parking at front & side of building. Vacant possession available. (id:19720)
Lennard Commercial Realty
674 Pouliotte Street
Clarence-Rockland, Ontario
Unlock the potential of this hidden gem in the heart of Rockland with an exciting ESTATE SALE opportunity! Featuring 2 bed 1 bath, & unlimited possibilities, this property is a dream for handymen, renovators, or contractors ready for their next big project. The large large lot a RARE find, offering ample space for potential home expansion, subject to applicable zoning & regulation, a lush garden, or a custom outdoor living area. Experience the charm of suburban living with the convenience of nearby amenities, schools, & parks. With major TLC and renovations, this home can become your dream residence or a high-value investment. Priced competitively to reflect its current condition, this property provides an affordable entry point into Rockland with significant room for equity growth. Estate conditions apply, and please note that the home is in need of major repairs and is being sold "as is, where is" with no representations or warranties. Don’t miss this rare opportunity!, Flooring: Laminate (id:19720)
RE/MAX Hallmark Realty Group
840 Portelance Avenue
Hawkesbury, Ontario
Looking to build your home in the growing community of Hawkesbury? Look no further! Fronting on a paved road; these lots are fully serviced and ready to build! Enjoy the conveniency of all nearby amenities including La Cité Golf Club, Shopping, Pharmacy, Résidence Prescott Russell, Hospital, Grocery Stores, Schools and much more! These lots are zoned R2 residential with the option of Natural Gas and are located minutes to the Long Sault Bridge and close proximity to Hwy 417 and Hwy 17. Don’t miss this wonderful building opportunity! HST In Addition to on all Offers. (id:19720)
Power Marketing Real Estate Inc.
205 - 1061 Merivale Road
Ottawa, Ontario
Prime location for small business office. 1061 Merivale is located at a highly visible area - lots of car and foot traffic flowing by daily. Parking is first come first serve - no dedicated spaces. Rent price includes all utilities. Easy access to 417. Second floor unit measures approximately 480 sq ft. Separate men's and women's washrooms are shared with other units on the floor. HST included in lease price. Faces rear of building. (id:19720)
Sutton Group - Ottawa Realty
113 - 65 Denzil Doyle Court
Ottawa, Ontario
Exciting opportunity to own your own commercial condominium unit in the heart of Kanata. These condos are well suited for a wide range of businesses with warehouse, light manufacturing and assembly, retail/service businesses and office uses combining to create a vibrant entrepreneurial community. Situated in one of the region's fastest growing neighbourhoods, the Denzil Doyle condos offer a true Work, Live, Play opportunity. Flexible zoning of business park industrial (IP4) allows for a wide range of uses. Superior location, minutes from Highway 417 and surrounded by residential homes in Glen Cairn and Bridlewood. At ~1,350 SF, with ample on-site parking, these ideally sized condominiums won't last long. *Note: There are 40 units available in all combinations of up/down and side to side or even front to back. If you require more space than what is available in this listing, please reach out to discuss your requirement. **Pictures with listing are not unit specific. (id:19720)
Exp Realty
204 - 1061 Merivale Road
Ottawa, Ontario
Prime location for small business office. 1061 Merivale is located at a highly visible area - lots of car and foot traffic flowing by daily. Rent price is all inclusive. Easy access to 417. Floor to ceiling windows. Second floor unit measures approximately 385 sq ft. Parking is first come first serve - no dedicated spaces. Separate men's and women's washrooms are shared with other units on the floor. Unit faces Merivale - great exposure for your business. (id:19720)
Sutton Group - Ottawa Realty
Lot 47 Falcon Lane
Russell, Ontario
Brand New 2025 single family home! This bungalow features an open concept main level filled with natural light, gourmet kitchen, main floor laundry and much more. It also offers a spectacular 3pieces master bedroom Ensuite, a second bedroom, family washroom and laundry room. The basement is unspoiled and awaits your final touches! This home is under construction. Possibility of having the basement completed for an extra $32,500. 24 Hr IRRE on all offers. (id:19720)
RE/MAX Affiliates Realty Ltd.
Lot 46 Falcon Lane
Russell, Ontario
TO BE BUILT. New 2025 single family home with attached double car garage at ta reasonable price! This home features an open concept main level filled with natural light, exquisite kitchen with walk-in pantry and large center island. The second level is just as beautiful with its 3 generously sized bedrooms, modern family washroom, second floor laundry facility and to complete a massive 3piece master Ensuite with large integrated walk-in closet. The basement is unspoiled and awaits your final touches! Possibility of having the basement completed for an extra $32,500. *Please note that the pictures are from the same Model but from a different home with some added upgrades.* (id:19720)
RE/MAX Affiliates Realty Ltd.
Lot 45 Falcon Lane
Russell, Ontario
TO BE BUILT. The Mayflower is sure to impress! The main floor consist of an open concept which included a large gourmet kitchen with walk-in pantry and central island, sun filled dinning room with easy access to the back deck, a large great room, and even a main floor office. The second level is just as beautiful with its 3 generously sized bedrooms, modern family washroom, second floor laundry facility and to complete the master piece a massive 3 piece master Ensuite with large integrated walk-in closet. The basement is unspoiled and awaits your final touches! Possibility of having the basement completed for an extra $32,500. *Please note that the pictures are from the same Model but from a different home with some added upgrades.* (id:19720)
RE/MAX Affiliates Realty Ltd.
Lot 44 Falcon Lane
Russell, Ontario
TO BE BUILT. This home features an open concept main level filled with natural light, gourmet kitchen, main floor laundry and much more. The second level offers 3 generously sized bedrooms, family washroom and a spectacular 4pieces master bedroom Ensuite. The basement is unspoiled and awaits your final touches! Possibility of having the basement completed for an extra $32,500. *Please note that the pictures are from the same Model but from a different home with some added upgrades.* 24 Hr IRRE on all offers. (id:19720)
RE/MAX Affiliates Realty Ltd.



