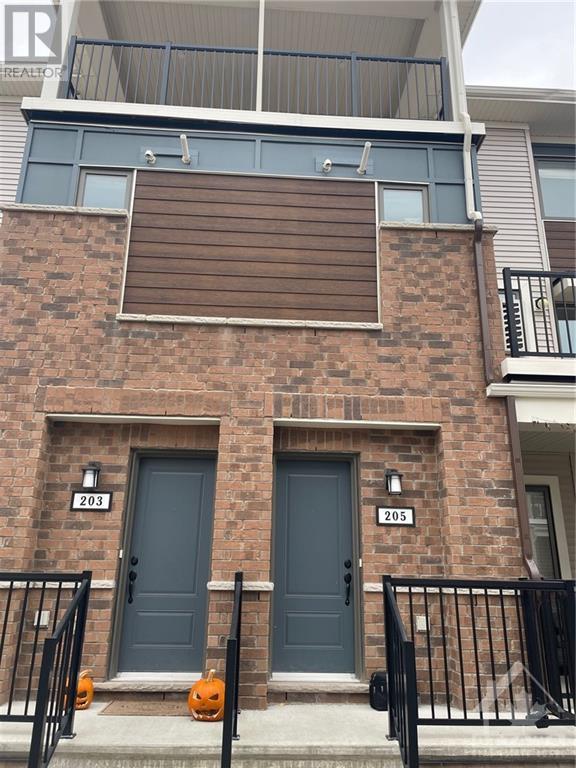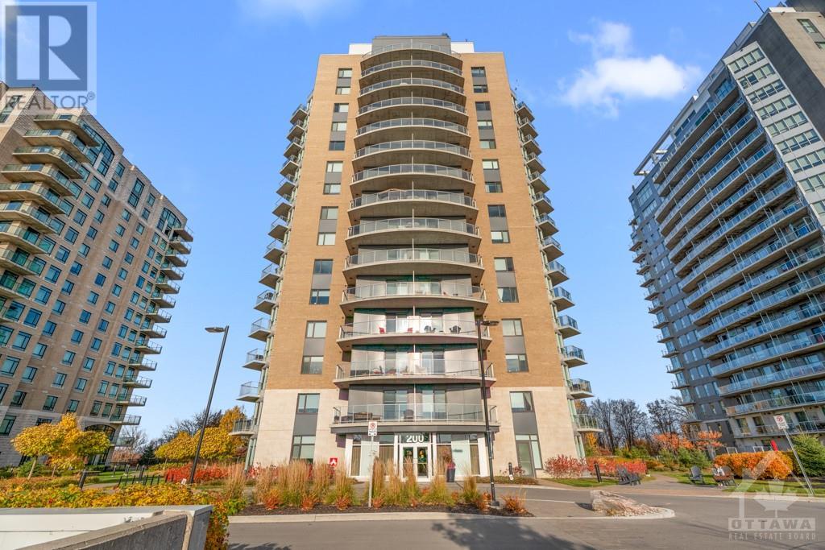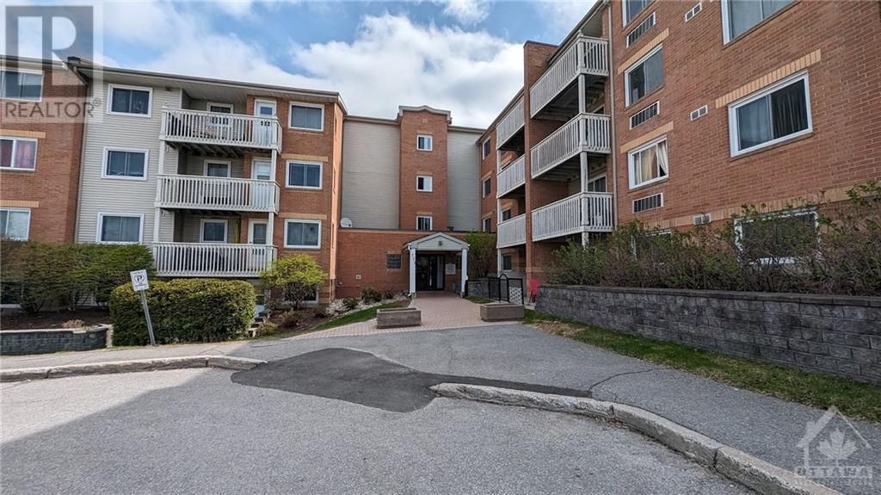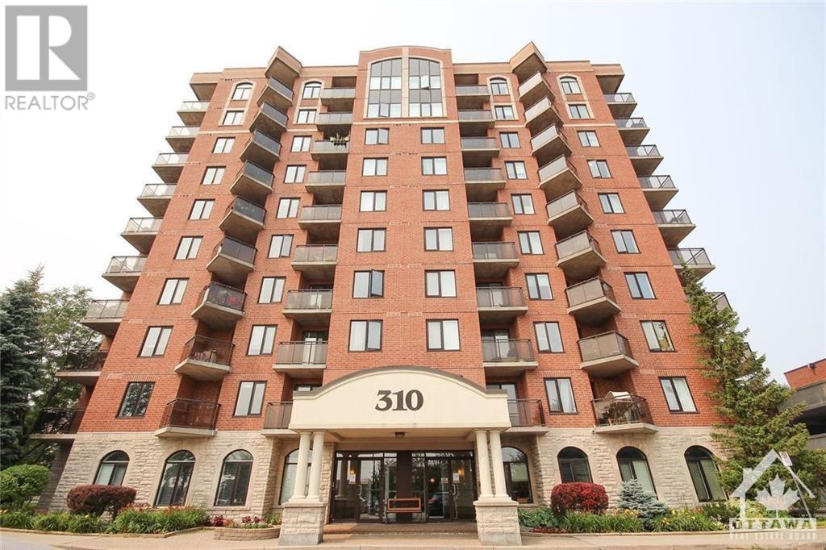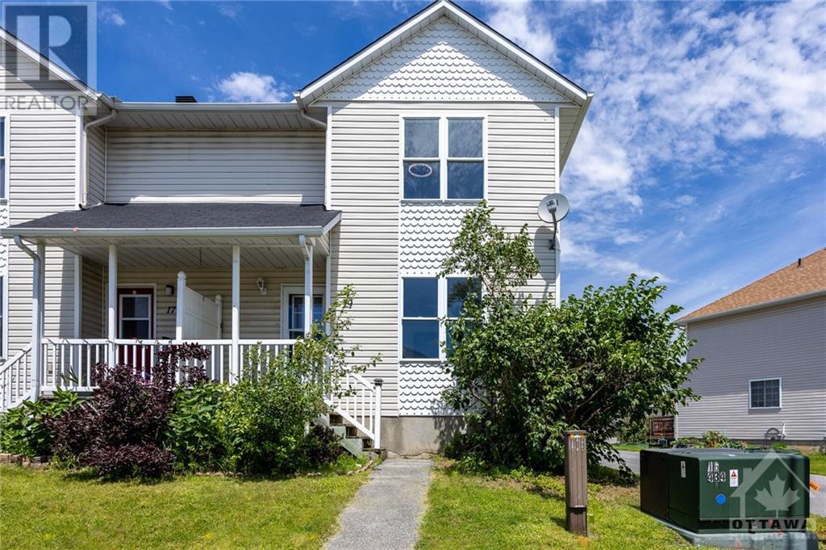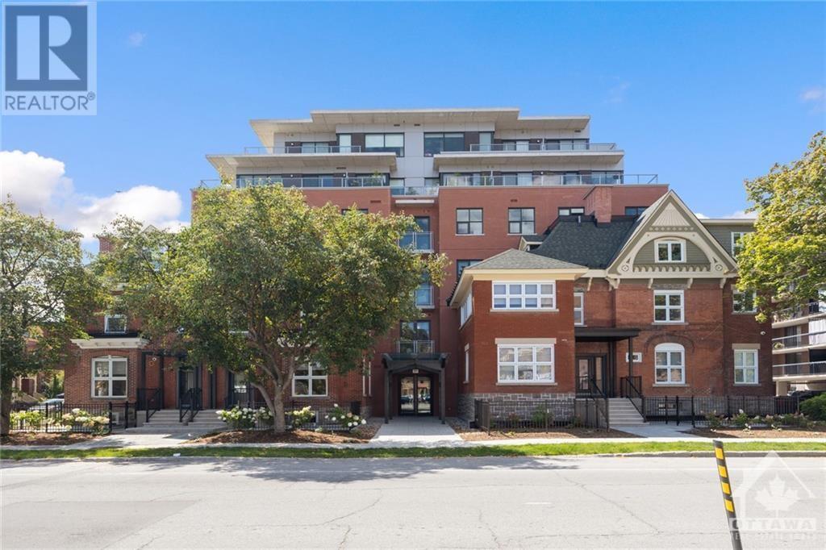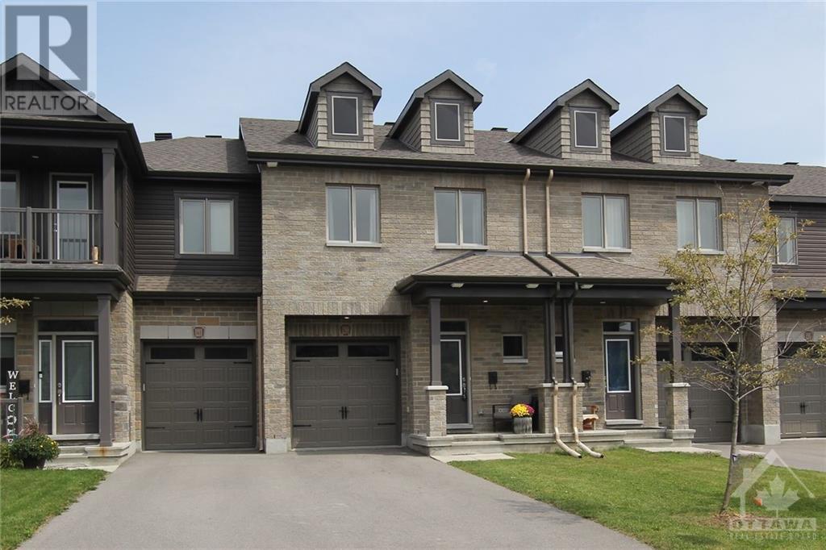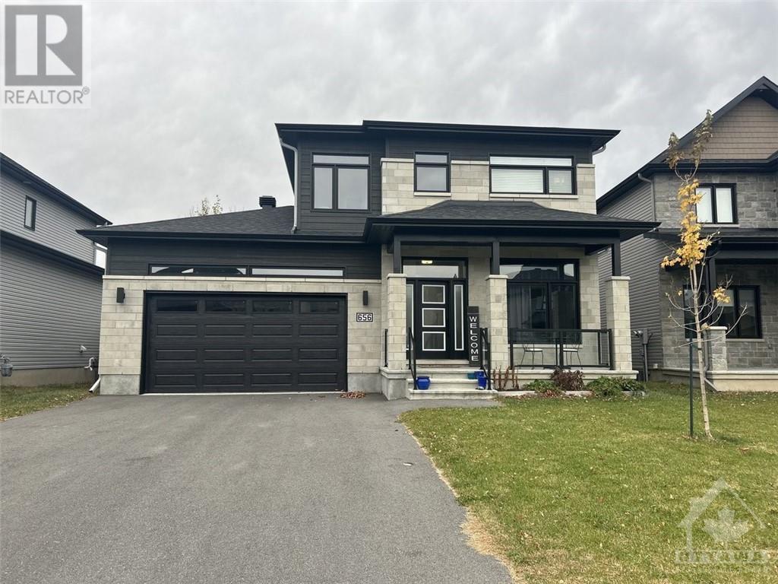Ottawa Listings
11 Gilchrist Avenue
Ottawa, Ontario
OPEN HOUSE SAT NOV 23 2-4 PM. Coveted Wellington Village is known for its array of shops, restaurants, the arts, and renowned schools. Pride of ownership is evident in this 3 bed/2 bath cozy home which is modernized but retains its 1940s charm. A new porch welcomes you into the spacious foyer. The main floor features beautiful HW floors in the large LR/DR, an updated kitchen, and new carpeting on up/down stairs. Upstairs you'll find 3 generous sized bedrooms and an updated full bath. One bedroom has a wall of shelving perfect for a student or home office. The bsmt provides add'l living or office space and 1/2 bath. Most of the home is freshly painted. Relax with a morning coffee on your huge deck, perfect for entertaining. The backyard can be a gardener's oasis or children's play area. Proximity to downtown, Gatineau, 417, bike & walking paths, Tunney's Pasture/LRT, GCTC, & Parkdale Mkt make this your ideal location. This home is move-in ready! 24 HR Irrevoc on offers. (id:19720)
Solid Rock Realty
400 Limoges Road
Limoges, Ontario
Enjoy the best of both worlds! Country living meets city convenience! This spacious split bungalow with double attached garage sits on a 1.49 acre lot. On the main floor, you will find a large kitchen with an eating area, dining room, living room, family room, mudroom, bathroom and a laundry room. On the upper level, there’s a primary bedroom with 3 pc ensuite and a walk-in closet, a second bedroom, an office (which could be used as a third bedroom for kids) and a full bathroom. The basement offers 4 good size bedrooms plus an office, full bathroom, kitchen, utility room, mudroom with washer and dryer and access to the garage. It's perfect for families, in-law suite or students. In the backyard, there’s a separate single insulated garage 12x24 awaiting for hobbyists, a little party house and lots of space for a pool, other garage/sheds for storing your toys. This house is equipped with a Generlink and comes with a portable generator. Commute to Ottawa, Orleans, Montreal or Cornwall. (id:19720)
Grape Vine Realty Inc.
200 Bay Street Unit#1701
Ottawa, Ontario
Welcome to 200 Bay Street that boasts a prime downtown location and only four units per floor. Unit #1701 is a 2 bed/1 bath on the 17th floor where you can enjoy incredible views, especially the sunsets, of the city from your roomy balcony. The unit has an open concept layout of the main living spaces while keeping both bedrooms appropriately separated. Renovated bathroom including flooring and vanity. The primary bedroom has a walk in closet with organizers and the second bedroom is almost the same size. There is also in unit storage too! Included is one underground parking spot.(P1#13) With a walk score and bike score both at 98 running errands will be a breeze. Many transit routes are close as well! (id:19720)
Royal LePage Team Realty
181 Bourdeau Boulevard Unit#2
Limoges, Ontario
Welcome to this bright and spacious 2 bedroom condo, perfect for those seeking a great community and comfort. This unit boasts a beautiful open concept design with 9" ceilings creating lots of natural light. A new furnace recently upgraded to ensure year round comfort. Enjoy the tranquility in the spacious bedrooms. The master features a walk-in closet. Don't miss the chance to call this charming condo your new home. (id:19720)
Grape Vine Realty Inc.
1617 Crowder Road
Spencerville, Ontario
Welcome to 1617 Crowder Rd, less than 5 minutes from the Village of Spencerville; a tight-knit community with a fascinating history. Discover 45+ acres of privacy with ample space for all your needs and all of your outdoor toys. This property features numerous trees, providing natural cover, making it a secluded haven. Ideal for families and outdoor enthusiasts alike, the property includes trails suitable for walking, ATVs, and dirt bikes. The home itself is a 3-bedroom, 3-bathroom side split, boasting two kitchens that could potentially be converted for multi-family use. An oversized detached garage and a separate shed/workshop offer additional space and utility. This property has a drilled well, the septic system was pumped in 2024, furnace cleaned in 2022 and the Internet Tower was installed in 2023. This property is a perfect blend of seclusion and functionality, ready to meet your unique lifestyle needs. Don't miss out on this incredible opportunity; your private oasis awaits. (id:19720)
Royal LePage Team Realty
653 Putney Crescent
Ottawa, Ontario
This exquisite Whitney model, crafted by Claridge Homes in 2020, is enhanced by over $40,000 in upgrades. Upon entering, you'll be enveloped in a luminous ambiance, accentuated by upgraded lighting and additional pot lights, luxuriously upgraded flooring, meticulously crafted bannisters, baseboards, and hardware. The heart of this home undoubtedly lies in its kitchen, boasting additional cabinet space for all your culinary essentials. Equipped with high-end appliances, including central vacuum accessories, this kitchen is a sanctuary for aspiring chefs. Offering 3 bedrooms and 3.5 bathrooms, including a master suite with ensuite, this townhouse provides ample space for comfortable living. Yet, the true gem of this property lies in its unparalleled setting. Nestled alongside the Trans Canada Trail, this home affords rare and coveted privacy. With no rear neighbours and no possibility of additional construction behind, immerse yourself in serene views and unparalleled tranquility. (id:19720)
Grape Vine Realty Inc.
315 Crestview Road
Ottawa, Ontario
Welcome to your dream home in Alta Vista! This stunning 4750 sq ft contemporary masterpiece embodies luxury, comfort, and style. With meticulous attention to detail, enjoy features like 11 ft ceilings and heated radiant flooring throughout, along with a heated garage, walkway, and driveway for added convenience. The fully automated Control4 system enhances your sound and lighting experience. Entertain in your chef-inspired kitchen, complete with a Sub Zero refrigerator and a Bertazzoni 6-burner stove, or take the festivities outdoors to your expansive granite kitchen featuring 2 barbecues. The oversized bedrooms each have ensuites, large windows, and automated blinds for a touch of elegance. The 9 ft ceiling basement houses a breathtaking 2,500-bottle wine cellar, perfect for connoisseurs. Unwind on your third-floor rooftop patio with stunning city views. The primary suite features an attached sitting room and an impressive walk-in closet. Make your Alta Vista living dreams a reality! (id:19720)
Grape Vine Realty Inc.
633 Misty Street
Russell, Ontario
Nestled in the charming, family-friendly town of Russell within the sought-after Sunset Flats community, this exquisite home offers 3 bedrooms and 3 bathrooms, combining luxury with comfort. Upon entering, you're welcomed by a grand staircase in the foyer, exuding elegance and space. The upgraded open-concept kitchen features quartz countertops, dual built-in ranges, and a butler's pantry, seamlessly flowing into the dining area and living room with a grand fireplace—ideal for entertaining. Patio doors open to a stunning backyard oasis, complete with a beautifully landscaped patio surrounding an in-ground pool, perfect for BBQs. The second floor includes a laundry room, three bedrooms, and a spacious primary suite with a large walk-in closet and an oversized ensuite bathroom featuring a freestanding bathtub and a roomy glass shower. This home truly embodies luxury living in a desirable community. (id:19720)
Exp Realty
205 Zenith Private
Ottawa, Ontario
Welcome to 205 Zenith Private. Great unit for young professional or couple. On the main level you will find an open concept living and eating space upgraded flooring. The kitchen features stainless steel appliances and plenty of cabinet and granite counter space. Off the living area you will find a large deck/balcony accessible using a large patio door. This unit also offers a good-sized utility room with lots of storage. The upper level boasts two bedrooms and laundry. The primary bedroom features a walk-in closet and the secondary bedroom also has it's own walk-in and a balcony. Tenant will be responsible for all utilities. One parking spot is included with the unit. Submit your application only after viewing the property. Easy to show and available immediately. (id:19720)
Royal LePage Team Realty
1157 County 18 Road
Oxford Mills, Ontario
Come home to the country and unwind from a busy life. The kitchen has modern neutral cabinets, quartz countertops, subway tile backsplash and stainless appliances. Wainscotting accents the dining area. The living room is bright with a south facing window. The house is carpet free with hardwood in the living room; newer laminate and vinyl in bedrooms and family room. Primary bedroom has 2 pc ensuite with sliding barn door. Bathrooms vanities have been updated with granite counters. Family room is huge, with a home office and gym as well as the TV area. Lower great size walk in closet for sports equipment, and overflow of boots and coats. Inside entry from the garage into the lower level. Private backyard is set up with a firepit. New upper deck from the patio door and lots of seating on the ground level deck. Septic pumped May 2024. Only one utility- annual hydro $1794 for family of 4. Wood stove is Wett certified. 10 min to Kemptville. North Grenville schools-elementary and secondary (id:19720)
Coldwell Banker Coburn Realty
200 Inlet Private Unit#1103
Ottawa, Ontario
Newly built Brigil condo for rent or sale at 499,000. At Petrie Island. 11th floor! 671 square feet 1 bedroom plus oversized den that could be used as a secondary bedroom, and balconies! Gas- heating is included in condo fees. Gym included. Hot water included. Central AC and heating. Hydro not included. Very high Floor facing west with great views of Petrie Island. Available November 2024. Nice and sunny all day Gym, pool, indoor parking (1) , storage unit included, Adult oriented, prestigious location. Conference - party room available for rent. Non smoking condo, balcony, whole building, roof. It has oversized large balconies. Space for table and lounge area. Balcony from the master bedroom with large patio door and another balcony with patio door from the living room. (id:19720)
Grape Vine Realty Inc.
200 Inlet Private Unit#1404
Ottawa, Ontario
Newly built Brigil condo for rent or sale at 499,000. At Petrie Island. 14th floor! 671 square feet. 1 bedroom, plus oversized den that could be used as a 2nd bedroom, and balconies! Gas heating is included in condo fees. Gym included. Hot water included. Central AC and Heating Hydro Not included Very high floor facing east with great views of Petri Island. Available immediately Gym, pool, indoor parking (1) , storage unit included, Adult oriented, prestigious location. Conference/party room available for rent. Non smoking (condo, balcony, whole building, roof). It has oversized large balconies. Space for table and lounge area. Balcony from the master bedroom with large patio door and another balcony with patio door from the living room. (id:19720)
Grape Vine Realty Inc.
372 Solstice Crescent
Embrun, Ontario
SEMI-DETACHED 3 BEDROOM BUNGALOW - Built by Oligo, Le Saule Model offers lots of attractive features. Covered verandah, oversized private driveway, beautiful sundeck facing east, quiet street, located centrally in Embrun... a walk to all amenities. On the inside you will find generous sized rooms, an open concept, neutrally decorated with taste and low maintenance in mind. Finished lower level with a 3rd bedroom, full bathroom and recreational room. Don't miss this one... rare fnd. $110.00 monthly fee includes street snow removal, garbage pick up, fully equipped gym, party/meetingroom & tennis court on site. Pets are permitted in this unit. Be sure to click on the upper right hand tabs of the VirtualTour for additional photos, floor plans and information about this property. (id:19720)
Coldwell Banker Coburn Realty
2916 County 31 Road
Winchester, Ontario
They the second time around is a charm!!!! The building has been under refurbishment and will be turn key ready on closing. Approx 1/2 acre of land on Highway 31 gives you max exposure. 6 KM past Winchester off Bank Steet (31 HYW) Outdoor work: (summer) 2024 has been under way since the past summer, New Roof, New Facia and Suffets, Entire Foundation has been excavated to install all new weeping tile, repair any cracks, water proof and seal up intire foundation. Inside: Entire cielings, walls and floors have been stripped away to the studs, New insulation and vapor barrier has been installed and the work continues till in "Turn Key" state. Hurry up firming up this deal to be able to choose colours, Finishes and fixtures that have been apporpiated. Anything more can be negotiated but now is the time before the work is complete. Negotioate a custom design and layout to suite your business. Doctors, Dentists, Proffesionals and Businesses this is your all new next location. (id:19720)
Keller Williams Integrity Realty
2916 County 31 Road
Winchester, Ontario
Welcome to Winchester and to 2916 County 31 Road. This building has undergone extensive reno's and work is still being completed. New Roof, Soffet and facia. At the other end the foundation has been excavated around the entire building, all cracks repaired, new weeping tile and all sealed up and treated. The interior was demolished to the studds, insulastion and vapor barriar has been installed. Work is on going and will be finished before Lease start date. Act fast and pick your colors. Negotiate a floor plan that suits your business. (id:19720)
Keller Williams Integrity Realty
325 Centrum Boulevard Unit#311
Orleans, Ontario
Welcome to this 3rd-floor 2-bedroom apartment that is nestled in a prime location! Just steps away from public transit, the future LRT station, Place D'Orleans shopping Centre, Farm Boy, restaurants, etc. This home has 2 spacious bedrooms and a large walk-in closet off the primary, a spacious living room, and added storage in the utility room. Enjoy your view and fresh air from the 3rd floor on your balcony overlooking greenspace and all the amenities. With shopping centers, gyms, and recreational facilities just moments away, you'll have everything you need right at your fingertips. Whether you're exploring the local amenities or enjoying the nearby parks and trails, there's no shortage of activities to suit your lifestyle. Great opportunity for investors, downsizers, or first-time home buyers. Don't miss out and book your showing today. Parking space #24. (id:19720)
Coldwell Banker First Ottawa Realty
310 Central Park Drive Unit#9j
Ottawa, Ontario
Welcome to your new home at The Broadway! This beautifully maintained one bedroom condo has gorgeous views of the experimental farm and is the perfect blend of modern sophistication and cozy comfort. This property features a good sized kitchen and open concept living space perfect for entertaining guests or enjoying a quiet night in. Located in a prime area close to restaurants, shops, public transportation, Hospitals, Experimental Farm and parks, this condo truly has it all. Don't miss your chance to make this your new home sweet home – schedule a viewing today and get ready to fall in love with The Broadway. Parking and Bike Rack Included. No conveyance of offers until Wed Nov 13 2025 at 11AM per form 244 (id:19720)
Fidacity Realty
143 Boundstone Way
Kanata, Ontario
Explore 143 Boundstone Way! NO REAR NEIGHBOURS! This modern semi-detached home features four generously sized bedrooms and four elegant bathrooms. Admire the sophistication of hardwood floors throughout and relax by the gas fireplace in the bright, open-concept living area. The modern kitchen boasts sleek quartz countertops and opens directly into the dining area, making it perfect for hosting. This home includes a unique floor plan with an additional 2-piece powder room on the second floor. Venture outside to the private, park-like backyard with no rear neighbors, or enjoy leisure time on the inviting balcony. Designed with a low-maintenance and neutral palette, this home suits a dynamic lifestyle. Situated in the desirable Kanata Lakes community, a few minutes drive to Kanata High Tech Campus, it is conveniently close to top-rated schools, shopping, and leisure facilities. Discover the ideal mix of style, sophistication, and practicality in your new home! (id:19720)
Keller Williams Integrity Realty
1700 County 2 Road E
Johnstown, Ontario
Cute 2 / possible 3 bedroom bungalow. Slab on Grade. Large washroom, mainfloor living. Open Kitchen, Eating Area, dining and Family space. Lots of windows overlooking the St. Lawrence River. Short drive to Ottawa, 2 hours to Montreal, 1 hour to Kingston. Shopping close. Bus system close for schools in Prescott, or Iroquois. Den could be 3rd bedroom, but currently being used as a "man cave". Current owners heat by wood only. Large unfenced lot. Metal Roof 2014 approx. This property is being sold AS IS. NO conveyance of offers prior to 11 AM on November 15th. (id:19720)
Royal LePage Team Realty
261 Surface Lane
Ottawa, Ontario
Welcome to this move-in-ready, 3 bedroom, 4 bathroom Caivan END UNIT in Half Moon Bay. Open concept main floor with contemporary hardwood floors. Upgraded kitchen features quartz countertops, oversized island, elegant backsplash, modern tile flooring, stainless steel appliances, white stylish cabinets, & modern fixtures. Dining room is bright & inviting. Second floor features 3 sizeable bedrooms. Primary bedroom has a 5 piece ensuite bathroom with dual sinks and quartz countertops. Primary also has a large walk-in closet. Inviting lower level with so many possibilities and BONUS a full bathroom with quartz countertops, and shower/tub enclosure. Natural gas BBQ hookup. Some photos have been virtually staged. (id:19720)
Innovation Realty Ltd.
19 Johnston Street
Carleton Place, Ontario
Affordable end unit townhome in the charming and growing community of Carleton Place. Only 20 min west of Ottawa this home features a cute front porch, freshly painted with newer flooring and 2 renovated bathrooms(2024) a spacious living and dining room with a beautiful front window, a large master bedroom showcases a walk-in closet and cheater-ensuite bathroom, the basement has it's own entrance with a kitchenette area, family room, bonus nook, 3 piece bathroom and laundry room. The back deck is the perfect space to add a gazebo and offers storage under the deck as well as a detached single car garage. This home offers the flexibility to live in the main level/2nd storey and rent out the in law suite or use it for a teen or young adult living at home. The dividing door between the hall and kitchen/din area can easily be removed to convert the house back to 1 home/living space for a family.24 irrevocable on offers. (id:19720)
Innovation Realty Ltd
60 Forest Creek Drive
Ottawa, Ontario
This sleek 3-bedroom bungalow, crafted by Olympia Homes, showcases quality construction. The living, dining, hallway, 3rd bed all feature quality hardwood floors. The kitchen, with its eat-in design, opens to a landscaped backyard through a convenient door. The family room brings you a gas fireplace & nice wall space. Two larger bedrooms & family room come with fresh carpeting. The primary bedroom has an ensuite bath, complete with 2 closets, a separate shower & tub. Turn your unfinished basement into a cozy, multi-functional space with zones for entertainment, fitness, or work areas & with rough in for a bathroom. Outdoor living is enhanced with a large deck, ideal for relaxation/entertaining, & an in-ground irrigation system ensures the yard stays lush and vibrant. The home is equipped with gas heating, central air, & a central vacuum system. Nestled on a beautiful street, this home offers the perfect blend of comfort & convenience. Roof re shingled 2014, furnace 2007. Shows well (id:19720)
Coldwell Banker First Ottawa Realty
62 Viceroy Mews
Ottawa, Ontario
Discover the perfect blend of style and functionality in this meticulously maintained 35-ft Piper II model by eQ Homes, offering over 3,000 sq. ft. of living space. The main floor features a mudroom, a HOME OFFICE with soaring 10-ft ceilings, and a modern kitchen with a quartz waterfall island, high-end appliances, and two-tone cabinets. The open-concept living room also boasts 10-ft ceilings and built-in speakers throughout the home for an elevated experience. Upstairs, enjoy a walk-in linen closet, a separate laundry room, three full bathrooms, and a luxurious primary suite with an oversized walk-in closet and a grand ensuite featuring a tub with jacuzzi and a separate shower. The fully finished BASEMENT adds even more space, offering a BEDROOM, FULL WASHROOM and a living area, perfect for guests or additional use. Modern touches like automatic blinds complete this thoughtfully designed home. Don’t miss this stunning opportunity!! Roof (2022), Furnace (2022), AC (2022) (id:19720)
Exp Realty
734 Brian Good Avenue
Ottawa, Ontario
A True Gem with Award-Winning Design & Unparalleled Luxury! This extraordinary residence is perfect for those who value quality over quantity. This former Richcraft Model Home showcases $150k+ tasteful upgrades. Highlights include: Sophisticated Interiors: Gleaming hardwood floors, stunning 2-sided fireplace, and stunning open-to-above family room (18ft ceiling); Gourmet Kitchen: High-end quartz countertops, SS appliances, extended cabinetry, and a spacious island; Functional Layout: The main floor includes a den & formal dining area, upper level features 3 bedrooms & a versatile loft, perfect for a home office or play area, A spa-like 5pc ensuite in the primary suite and a very bright & fully finished basement w/ a recreation room & wet bar. Outdoor Oasis: a large fenced yard & an interlock-expanded driveway for additional parking. Located in a family-friendly neighbourhood close to parks, schools & amenities! It marries elegance with practicality. Move-in Ready! (id:19720)
Keller Williams Integrity Realty
3121 Burritts Rapids Place
Ottawa, Ontario
Don't miss this elegant 3-bed, 4-bath end-unit townhome in the highly desirable Half Moon Bay. This home strikes the perfect balance of style and practicality. Main level features hardwood floors with a cozy gas fireplace in the living room that adds a warm, inviting ambiance. The open-concept layout makes this space the heart of the home, while the kitchen boasts of ample cabinetry and stainless-steel appliances. This upper-level home features 3 spacious bed rms, Primary bed rm has an en-suite bath and a walk-in closet. 2 other bed rms share a generously sized washroom, while the laundry area is thoughtfully designed for comfort and convenience. The fully finished basement includes a 3-piece bath, an ideal space for family recreation / entertaining. Enjoy the summer months beneath a gazebo, set on interlocking stone in a fully fenced backyard. Conveniently located near Minto Complex, Market Place Mall, with easy access to groceries, restaurants and all other essential services. (id:19720)
Solid Rock Realty
280 O'connor Street Unit#505
Ottawa, Ontario
*Underground parking and storage available for extra cost* Welcome to 280 O’Connor, also known as Evo Ottawa, a great addition to the prestigious neighbourhood of Centre Town. This building is the epitome of luxurious living in the heart of the city and sets itself apart from the surrounding architecture. Step inside to find an open concept living space flooded with natural light, soaring 10ft ceilings, a designer kitchen with stainless steel appliances making it the perfect spot for entertaining. This unit offers 2 bedrooms, 2 stunning full bathrooms, a functional floor plan suitable for anyone. Evo also offers a beautiful gym, a terrace with BBQ's, bike storage & a roof top with stunning views of the city. This building is perfectly situated & just steps to the Rideau Canal, Lansdowne Park, Transit & all of the Bank Street & Elgin restaurants and shops! Rent includes Heat, A/C, Water & High Speed internet! Some pictures are virtually staged. (id:19720)
Engel & Volkers Ottawa
2020 Jasmine Crescent Unit#704
Gloucester, Ontario
*The pictures was taken before the current tenant* THREE-BEDROOM, 1.5 bath CORNER UNIT on the QUIET SIDE of the building. This spacious unit (976 sq.ft MPAC) features laminate flooring throughout, a large balcony and in-suite storage. Generous-sized primary bedroom has an ensuite washroom plus two other good size bedrooms. UPDATES over the years include: kitchen, electrical panel, windows and patio door. Well maintained building with all the amenities! Salt water pool, whirlpool, fitness room, tennis courts, etc. ALL UTILITIES ARE INCLUDED in condo fees: Heat, hydro, water. Public transportation right out front and a 15 minute walk to the new LRT STATION at Blair. Great location with so much to walk to from here: parks, outdoor rinks, restaurants, shopping, Costco and MUCH MORE! Easy access to highway. See it today, BUY IT TODAY! (id:19720)
Right At Home Realty
31 Eric Devlin Lane Unit#214
Perth, Ontario
Welcome to Lanark Lifestyles luxury apartments! This 4-storey complex situated on the same land as the retirement residence. The two buildings are joined by a state-of-the-art clubhouse which includes a a saltwater pool, sauna, games room with pool table etc., large gym, yoga studio, bar, party room with full kitchen! In this low pressure living environment - whether it's selling your home first, downsizing, relocating - you decide when you are ready to make the move and select your unit. This beautifully designed 1 bed plus den unit with quartz countertops, luxury laminate flooring throughout and a carpeted bedroom for that extra coziness. Enjoy your tea each morning on your 153 sqft balcony. Residents of the apartments are welcome to enjoy the activities offered in the retirement residence, and are able to visit the hairdresser, aesthetician and physiotherapist on site. Book your showing today! Open houses every Wednesday, Saturday & Sunday 1-4pm. (id:19720)
Exp Realty
1322 Country Lane
Winchester, Ontario
Priced to sell! Don’t miss out! Welcome to this stylish bungalow, nestled on an acre lot within the sought-out Cloverdale Estates subdivision. Built by a reputable builder, this residence showcases superior quality finishes, including luxurious quartz countertops, hardwood floors and an open-concept layout bathed in natural light. The main level is graced with three generously proportioned bedrooms, featuring a custom luxury ensuite in the primary suite. Descend to the fully finished basement to discover an expansive recreation room perfect for movie nights with the family along with a bar area ideal for hosting wine tastings or crafting cocktails for friends. With high ceilings, abundant windows, and a full bathroom, this space is designed for comfort and entertainment. An attached two-car garage with a convenient man door adds to the home's allure. Steps to a golf course and amenities, this property offers a peaceful retreat with nearby wooded areas and tranquil trails. (id:19720)
Exit Realty Matrix
71 Norman Street
Ottawa, Ontario
Discover this versatile 6-Bedroom, 3-bathroom home with 2 separate apartments & meters, ( SDU ) and detached garage -Ideal for savvy Investor with endless possibilities. Continue with it’s current use as a rental property or live in one part and rent out the other or simply occupy the entire living space. Apt 1 – with natural gas: main level features spacious living room, dining room and enormous updated kitchen, upper-level features 2 spacious bedrooms and bathroom, lower-level features 2 bedrooms bathroom and shared laundry. Apt 2 with baseboard heat features 2-bedrooms above grade with living room, kitchen and bathroom below grade. Shared laundry with Apt 1. Property is fully rented @ $ 4,016. Hydro (Apt 1 $ 1,625, Apt 2 $ 2,144,) gas Apt 1 -$ 2,059.99, water/sewer $ 1,251, Hot water tank rental Apt 1 $ 514.92 /yr, Apt 2 $ 291.09. No showings without an accepted conditional offer. Offers accepted after 1:00pm Nov. 27, 2024, offers presented at 6:00pm, minimum 10:00pm irrevocable (id:19720)
Coldwell Banker Sarazen Realty
2629 Watermusic Bay
Ottawa, Ontario
Wonderful street, great layout, meticulously maintained home just hit the market! Covered porch brings you in & the soaring openness to the 2nd level exudes natural light & openness, 9' ceilings also thruout this level.Den w/double doors, kitchen w/warm toned cabinetry set off by tasteful quartz is centrally located & perfectly laid out for the cook! Oversized dining room opens to living room w/vaulted ceilings & 2 large windows overlooking fenced yard. This level has the primary bdrm w/spa like 4 pc. ensuite & walk in closet. Laundry & powder room finish this space. The 2nd level has an open loft, 2 bdrms separated by a 4pc bth - great for a teenager or guests! Lower level recently professionally finished with family room, 4th bedroom & fantastic 3 pc. bath. A designer kitchenette sleekly inset for convenience on this level. There is added storage as well as a workspace & utility room. Great sized lot is a blank canvas awaiting your landscaping vision everything else is done for you! (id:19720)
RE/MAX Affiliates Realty Ltd.
72 Kenins Crescent
Kanata, Ontario
Rarely offered! This expansive home backs onto woods and a golf course, offering privacy and stunning views. Highlights include 4 spacious bedrooms, each with its own ensuite on the second floor, and a fully finished basement with a separate entrance from the Garage—perfect for multigenerational living or income potential, attractive Curb Appeal plus a Metal Roof! The oversized yard (100 ft across the back) features no rear neighbors, a large composite deck, a fenced yard with three gates, and plenty of outdoor space for families. Inside, the classic floor plan includes a formal living & dining room, a spacious kitchen with ample cabinetry, a family room, and an office with a closet. A grand open curved staircase adds elegance. The lower level is complete with a kitchen, 2 bedrooms, a 4pc bathroom, and multiple living areas w/ fireplace. This home offers comfort, privacy, and exceptional design in a top-rated school district. (id:19720)
Keller Williams Integrity Realty
100 Pinehill Road Unit#301
Kemptville, Ontario
Kemptville Lifestyles is excited to propose a thoughtfully designed community that will cater to people at all stages of life (future retirement residences to be built). The building amenities will include a saltwater pool, sauna, games room with pool table etc., large gym, yoga studio, bar, party room with full kitchen, indoor parking, storage and more! With many different floor plans to choose from, these brand new apartments will feature quartz countertops, luxury laminate flooring throughout, carpeted bedrooms, full sized appliances, and 9ft ceilings making the units feeling open and airy. These future apartments are perfect for anyone ready to make a move! If you have a house to sell, now is the ideal time to plan ahead and secure your dream apartment for the future. Come visit our sister location in Perth at 31 Eric Devlin Lane for our Open Houses every Wednesday, Saturday & Sunday from 1-4pm to view what the apartments will look like. (id:19720)
Exp Realty
1209 Cavallo Street
Ottawa, Ontario
Welcome into this exquisite middle-unit townhome complete with a finished basement and feel right at home! As soon as you enter prepare to be captivated by the model-like presentation of this residence. The main level boasts flawless hardwood flooring, an elegantly upgraded chef's kitchen and open-concept living/dining area with expansive windows flooding the space with natural light. The 2nd level offers a spacious primary bedroom with a walk-in closet, an impressive ensuite featuring double vanity and 2 additional generously sized bedrooms accompanied by a full bath. The lower level adds to the allure featuring family room, rough-in for a future bathroom and ample storage space. Fully fenced backyard provides a plenty of space to relax outdoors. Step outside and take a leisurely walk around to appreciate the beauty of nature. Don't miss out on the opportunity to see this remarkable home! (id:19720)
Details Realty Inc.
265 Bourdeau Boulevard
Limoges, Ontario
Welcome to Willow Springs - Limoges's newest residential development! Discover this brand-new community, located to provide a blend of rural tranquility, convenient access to amenities just 25-min drive to Ottawa. Now introducing 'The Serina 2-car (E1)', a detached 2-story featuring 1794 sq/ft of living space, 4 beds, 1.5 baths, 2-car garage, PREMIUM CORNER LOT & a great list of standard features. Crafted by Landric Homes. Construction LaVérendrye, celebrated for their expertise, excellence & quality of construction, consistently upholds these standards in every new development. Explore Limoges: reputable schools, sports complexes, ample local events, picturesque Larose Forest & Canada’s largest themed water park (Calypso). Closing date as early as June/July 2025 (TBD). Prices & specs subject to change without notice. Various floor plans, models & pricing available. Photos are of a previously built Serina 2-car (id:19720)
Royal LePage Performance Realty
264 Bourdeau Boulevard
Limoges, Ontario
Welcome to Willow Springs - Limoges's newest residential development! Discover the allure of this brand-new community, strategically located to provide a blend of rural tranquility, convenient access to amenities, and a mere 25-min drive to Ottawa. Now introducing 'The Nyx (E1)', a detached 2-story featuring 1622 sq/ft of living space, 3 beds, 1.5 baths, and a great list of standard features. Crafted by Landric Homes (aka the multi award-winning ‘Construction LaVérendrye’ in QC). Construction LaVérendrye, celebrated for their expertise, excellence & quality of construction, consistently upholds these standards in every new development. Explore Limoges: reputable schools, sports complexes, ample local events, picturesque Larose Forest, Canada’s largest themed water park (Calypso) & more. Closing date as early as June 2025 (TBD). Prices & specs subject to change without notice. (id:19720)
Royal LePage Performance Realty
238 Bourdeau Boulevard
Limoges, Ontario
Welcome to Willow Springs - Limoges's newest residential development! Discover this brand-new community, strategically located to provide a blend of rural tranquility, convenient access to amenities & a mere 25-min drive to Ottawa. Now introducing 'The Nyx (E3)', a detached 2-story featuring 1622 sq/ft of living space, 3 beds, 2.5 baths, quartz counters, AC included & a great list of standard features. Crafted by Landric Homes (aka the multi-award-winning ‘Construction LaVérendrye’ in QC). Construction LaVérendrye, celebrated for their expertise, excellence & quality of construction, consistently upholds these standards in every new development. Explore Limoges: reputable schools, sports complexes, ample local events, picturesque Larose Forest, Canada’s largest themed water park (Calypso) & more. Closing date as early as June 2025 (TBD). Prices & specs subject to change without notice. Various floor plans, models & pricing available. (id:19720)
Royal LePage Performance Realty
30 Tiverton Drive
Ottawa, Ontario
Curb appeal in Parkwood Hills! Occupied by the seller since new, this true 4-bedroom, semi-detached home is located on a lovely manicured corner lot, within close proximity to a multitude of nearby amenities, including schools, shops, services and parks. This car pet-free home boasts mostly hardwood flooring throughout. Large windows allow plenty of natural light. The main level floorplan includes open concept living/dining rooms, a family room, an eat-in kitchen, and a 2-piece washroom. The upper level boasts 4 bedrooms with generous closet space, and a 4-piece washroom. The lower level provides a rec room and a utility/laundry room with direct entry to the garage, which is accessed from the side of the house. The backyard features an expansive patio area for enjoying outdoor dining and relaxation. (id:19720)
Sutton Group - Ottawa Realty
2 Insmill Crescent
Kanata, Ontario
Welcome to your new home, located on a highly sought after corner lot in the beautiful Kanata Lakes development. An extensive list of updates have this home ready for its new family with no work required. All new windows, front door, carpet, refinished hardwood, paint and light fixtures have all just been completed. Spacious and bright main level is wonderful for entertaining, the eat in kitchen is great for families and homework nights while preparing dinner. Cozy fireplace warms the living room located off the kitchen and eating area. The primary suite is a beautiful huge retreat with ensuite and walk in closet. The fully finished lower level featuring a bedroom, full bathroom and living room is perfect for a teenager or family movie nights. Gorgeous mature gardnes and trees compliment this home. This home is not to be missed. (id:19720)
Greater Ottawa Realty Inc.
49 Priory Drive
Whitby, Ontario
2 Bed,1 Bath legally finished basement apartment. Located In Whitby's Most Sought Neighborhood just beside Thermea Spa village (Coming Soon), Beautiful Open Concept, Lots of Upgrades, Quartz Counter Tops, Soft Close Cabinets, S/S Appliances, Walking Distance to Heber Down Conservation & Cullen Park, Close to Shopping, Fridge, Stove, Dishwasher, Washer/Dryer, All Electrical Light Fixtures. AC, Paved driveway, Tenant Pays 30% of all Utilities. Credit Check, Job letter & Ref Check. Tenant Responsible for Lawn Care and Snow Removal, No Pets and No Smoking. Only the newly finished basement is part of the rental, a separate rental unit. Two driveway parking spaces. Available starting 1st December 2024. (id:19720)
Right At Home Realty
10 James Street Unit#505
Ottawa, Ontario
Date Available: Immediate. BRAND NEW. Discover urban sophistication in this exceptional loft-style suite located in striking brick & glass Bldg in Centretown. 1 of largest corner unit W/unobstructed view from NE. Designed W/modern Lv in mind, it boasts 9' concrete ceilings & columns, complemented by vinyl Flrs for inviting aesthetic. Open-concept Kit W/largbe island, stone counter, tile backsplashes & SS Apps, is dream for culinary enthusiasts. Pmry BR offers tranquil retreat W/WIC & stylish 3PC ensuite, while spa-inspired BA features square tub, frameless glass shower enclosures & modern water-efficient fixtures. Step outside onto your Pvt balcony. Bldg itself offers unparalleled amenities, Incl. bike racks, W-facing rooftop heated saltwater pool, Zen garden, fitness center & lounge W/FP & Dn area. Positioned along Bank St, Bldg's location offers easy Acc to trendy retail spaces, dining options & cultural hotspots. Water & high-speed internet are Incl. Pet restriction of 25 LBs. (id:19720)
Royal LePage Team Realty
714 Buxton Crescent Unit#a
Ottawa, Ontario
Move in ready. 4 bedrooms, 1.5 bathroom and updated kitchen uper level unit (includes all appliances, private access and enjoyment of the backyard and the single car garage). This gorgeaous property is exceptionally well looked after. Located in one of Ottawa's most desireable neighbourhoods. Walking distance to Mooney's Bay Beech, Shopping, LRT, and endless options of amenities, walk/Bike paths, gym, local cafes, restaurant, and nightlife. Great Schools! Backyard is huge with direct access to the garage for your convenience. Located on a family oriented street. This home offers the perfect blend of comfort and a great community for any and all of your family needs. Available Immediately. Don’t miss your opportunity! Book an appointment today. (id:19720)
RE/MAX Hallmark Realty Group
656 Casselman Street
Casselman, Ontario
Discover the perfect family haven at 656 Conservation Street, a charming single-detached home in the welcoming community of Casselman. This thoughtfully designed residence offers an ideal space for creating lasting memories. The open-concept main floor is perfect for family gatherings and entertaining, featuring a sun-drenched living room, a spacious dining area, and a well-equipped kitchen with stainless steel appliances and ample counter space. The primary bedroom provides a peaceful retreat, while additional bedrooms and bathrooms ensure comfort for everyone. Step outside to a private backyard, perfect for children's play or weekend barbecues. With an attached garage, ample parking, and close proximity to schools, parks, and Highway 417, this home offers both convenience and a strong sense of community. (id:19720)
Keller Williams Integrity Realty
124 Sai Crescent
Ottawa, Ontario
Welcome to 124 Sai Crescent, situated in Family/Nature oriented Hunt Club Park, steps to public transit, schools & nature trails ! This impeccably maintained, 4 + 1 Bedroom home features a fantastic floor plan & boasts a stunning kitchen w/ an abundance of cupboards/counter space (granite), high-end S/S appliances, separate eating area & pot lights throughout. Main level features a formal living/dining room w/ separate main level fam room (w/ wood burning FP). Gleaming HW flooring throughout main & upper level! The 2nd level features a large primary bedroom w/ separate walk-in closet & a luxurious 4 pc ensuite bath. 3 additional generous sized bedrooms all w/ plenty of closet space. The lower level features a professionally finished rec room w/ 5th bedroom w/walk-in. Enjoy your summers in your PRIVATE backyard w/oversized deck featuring a built in bar! NEW Heat Pump (Dec 2023) w/ 10 year parts/3year labour warranty), New front door/windows (2023). Freshly painted. Stunning home. (id:19720)
RE/MAX Hallmark Realty Group
18 Majestic Drive Unit#a
Ottawa, Ontario
Discover modern comfort and convenience in this fully updated 3-bedroom main level unit in Manordale. Beautifully updated; new kitchen, bathroom, new appliances, refinished hardwood floors, new deck and a huge yard space. Contemporary colors throughout & finishes with in-unit laundry. Enjoy a spacious open concept layout integrating living, dining, and kitchen with stainless steel appliances and quartz countertops. Abundant natural light and contemporary finishes create a welcoming atmosphere. Strategically located near Algonquin College, ideal for students and professionals. Four generously sized bedrooms offer privacy and comfort. Dedicated washer/dryer facilities ensure convenience. Don't miss this opportunity for a prime rental, Experience comfort, convenience, and contemporary living in Manordale. (id:19720)
RE/MAX Hallmark Realty Group
78 Franchise Private
Stittsville, Ontario
Welcome to this beautiful end unit townhome, whether you are a young professional or you are looking for a place for your family, This fabulous townhouse has 2 bedrooms and 2.5 washrooms with 1 balcony. The 2nd level of the townhome has open concept living space with a chef-ready kitchen complete with SS appliances, modern cabinetry and quartz countertops, and an oversized island with bar seating for your guests. The oversize balcony will definitely be a great place to enjoy a morning coffee during the summer time. Enjoy a large Primary Bedroom with oversized windows, walk-in closet and an attached ensuite, a large shower with a chic tile backsplash, A spacious second bedroom/bathroom is perfect for hosting friends and family. Come live in this fantastic family oriented neighborhood surrounded by new secondary & elementary schools, trails, parks and restaurants and more! (id:19720)
Right At Home Realty
734 Powers Road
Perth, Ontario
An inviting country setting draws you into this exceptional property. Grow your own produce in the raised & fenced garden & use the adjacent chicken coup & poultry run for your own chickens. Gather around the fire pit built into the stunning interlocking stone patio or relax in the hot tub under the beautiful pavilion. The front veranda welcomes you into the home. As you enter you will find the cozy living room with propane fireplace. Adjacent is the gorgeous kitchen with dining area & island with seating, loads of storage including a double pantry & coffee bar w/open storage. There is access to the garage from the kitchen & the well appointed laundry rm with storage. There are 2 generous bedrooms, 4 pc bath & the master suite with walk-in closet, 4pc ensuite & a deck leading to the patio area. Partially finished lower level with walk-out offers great potential for in-law suite. Property is located 11 min.'s to Perth. Sale of home is conditional upon a specific property available (id:19720)
Keller Williams Integrity Realty
413 Cloverheath Crescent
Orleans, Ontario
SO MUCH POTENTIAL with this 3 bedroom single family home in mature, family-friendly neighbourhood. Boasting a convenient main floor layout, this home offers multiple living areas to suit your needs. Bright kitchen is open to family room with fireplace overlooking backyard with large windows flooding the kitchen with natural light. Backyard oasis features gazebo, above ground pool and lots of space the family can enjoy. Spacious main floor living room is open to dining area, perfect for entertaining! 3 bedrooms on second level are generously sized & well laid out. Primary bedroom has ensuite bath. Additional full bathroom is spacious to accommodate remaining 2 bedrooms. Lower level has spacious rec room area, separate workshop & ample storage spaces. Double car garage and fenced yard close to shopping, amenties & great schools - this is a place you would be happy to call home! (id:19720)
RE/MAX Affiliates Realty Ltd.










