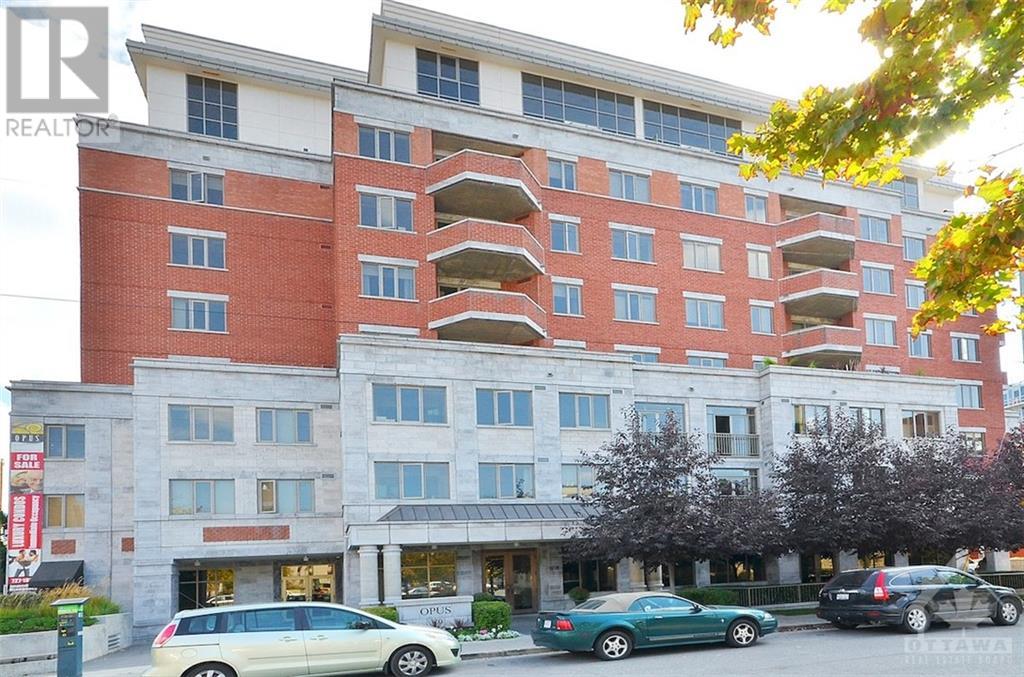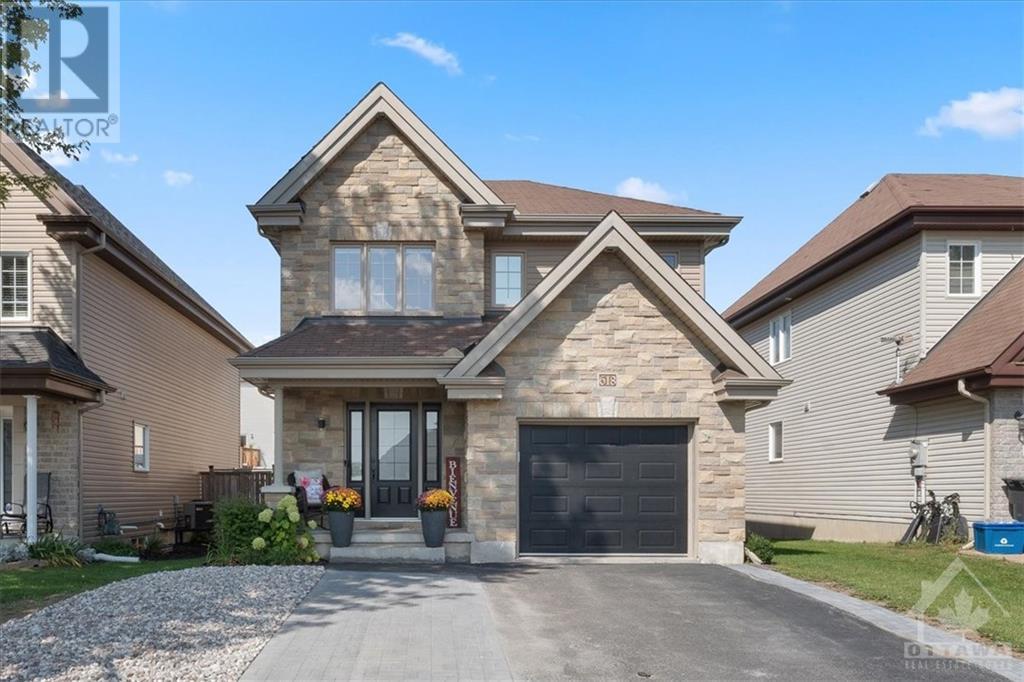Ottawa Listings
320 Mcleod Street Unit#402
Ottawa, Ontario
HUGE Bright & spacious 1110 sq ft - 2 Bedroom, 2 Bathroom Condo in a PRIME location! Inside hosts a very large, open concept living/dining/kitchen area with large windows & hardwood flooring. The kitchen hosts ample cupboard/counter space, stainless appliances, and island with breakfast bar. Condo also hosts: convenient in-unit laundry room, large primary bedroom with En-Suite, walk in closet and large 2nd bedroom. Access the long balcony which has great views! Location Location Location! Besides the stunning view from every window you can also walk/bike to everything: coffee shops, main transit routes, dogs parks, parks, shopping, grocery, pharmacy, local shops & much more! Small, clean & very quiet, pet friendly building. Second underground parking available. No conveyance of offers until Tuesday Nov 26 2024 at 11AM (id:19720)
Fidacity Realty
4065 Canyon Walk Drive
Gloucester, Ontario
Stunning renovated bungalow with legal secondary dwelling units! Luxury, convenience, and investment potential in this upgraded property. Whether a one-family home or two separate units, it offers flexibility. Featuring 4 bedrooms, 4 full bathrooms (3 en-suite), and 2 kitchens—main floor kitchen (2022), basement kitchen (2023)—with new built-in SS appliances (2023) under extended warranty, plus granite and quartz countertops. Natural light fills the open-concept basement. The property includes a legal secondary dwelling unit, perfect for rental income (both units previously rented for $5000 per month)or extended family. Additional features: furnace (2021), AC (2021), roof (2017), new windows (2022), interlock driveway (2022), upgraded 200 amp service, soundproofing, fire separation, and a new backyard door (2022). Open house on Sunday from 2-4 pm. The owner is a registered real estate agent. (id:19720)
RE/MAX Affiliates Realty Ltd.
21 Higwood Drive
Nepean, Ontario
OPEN HOUSE CANCELLED FOR NOV 24TH *** 21 Higwood Drive. Desirable Skyline / Fisher Heights. Long time owner added a front entry vestibule and a large main floor family room with a wood burning fireplace in 1991. The addition is seamless and feels like a natural part of the home. The family room has a full basement with a large workshop for the hobbyist. Lovely hardwood floors with a warm finish. Primary bedroom offers a 2 piece ensuite. Main bathroom has an upgraded tub and surround. The two bathrooms could be joined to make a luxury shared bathroom. Recreation room and den in basement with built-in shelving and wainscotting. Note: cedar storage closet and food pantry off laundry room. High efficiency gas furnace 2018, electrical panel upgraded to breakers. Large rear deck and fully fenced yard with a separate dog run. 24 hour irrevocable on all offers. Some photos have been virtually staged. (id:19720)
Royal LePage Team Realty
25 Saginaw Crescent
Ottawa, Ontario
Welcome to 25 Saginaw. A beautiful 3 bedroom, 2 bathroom high ranch lovingly lived in and cared for by sellers for the last 38 years. The sellers have updated the home with Brazilian cherry hardwood floors, an updated main floor bathroom and main floor family room and garage addition. The lower level gives an additional rec room, full bathroom, a 4th bedroom, a laundry room and a storage room. The fenced back yard features an oversized inground pool and green space to enjoy and relax. Great location close to schools, churches and all the shopping Merivale Road has to offer. Conveniently located close to Hunt Club, Prince of Wales and not far from the 417. (id:19720)
Royal LePage Team Realty
1005 Laurier Street Unit#301
Rockland, Ontario
Welcome to unit 301 at 1005 Laurier. This property is a great start for any first time home buyers, retires or even the investor looking to add some property to their portfolio. Unit offering 1 assigned parking spots with possibility of buying a 2nd. Located on the third level, this unit offers a great balcony view while being located steps away from the assigned parking spots & just a few minutes away from all amenities. Great open concept dining/living room with 2 good size bedrooms, modern renovated full bathroom, modern gourmet u-shaped kitchen with plenty of cabinets and counter space. forced air natural gas heating with wall unit air conditioning. Laundry facilities in unit with washer/dryer included. Book your private showing today!!! (id:19720)
RE/MAX Hallmark Realty Group
1354 Carling Avenue Unit#1709
Ottawa, Ontario
Elevate your living experience at The Talisman. Nestled in the heart of Carlington at 1354 Carling Ave, The Talisman introduces a new standard of contemporary living to Ottawa. Our recently constructed apartment building is more than just a residence; it’s a haven of tranquility thoughtfully designed for the modern dweller. At The Talisman, we understand the significance of creating a sanctuary within the bustling city. Our commitment to tranquility is woven into the very fabric of our community, where every detail is designed to elevate your living experience. Our thoughtfully curated interiors effortlessly blend modern aesthetics with functionality, creating an ambiance that is both invigorating and serene. While our common spaces are designed for both solitude and socialization, ensuring our building embodies the perfect balance of individual privacy and a thriving community. Experience a lifestyle where tranquility isn’t just a feature but a way of life – welcome to The Talisman. (id:19720)
Sleepwell Realty Group Ltd
820 Archibald Street Unit#603
Ottawa, Ontario
Elevate your living experience at The Talisman. Nestled in the heart of Carlington at 820 Archibald St, The Talisman introduces a new standard of contemporary living to Ottawa. Our recently constructed apartment building is more than just a residence; it’s a haven of tranquility thoughtfully designed for the modern dweller. At The Talisman, we understand the significance of creating a sanctuary within the bustling city. Our commitment to tranquility is woven into the very fabric of our community, where every detail is designed to elevate your living experience. Our thoughtfully curated interiors effortlessly blend modern aesthetics with functionality, creating an ambiance that is both invigorating and serene. While our common spaces are designed for both solitude and socialization, ensuring our building embodies the perfect balance of individual privacy and a thriving community. Experience a lifestyle where tranquility isn’t just a feature but a way of life–welcome to The Talisman. (id:19720)
Sleepwell Realty Group Ltd
820 Archibald Street Unit#804
Ottawa, Ontario
Elevate your living experience at The Talisman. Nestled in the heart of Carlington at 820 Archibald St, The Talisman introduces a new standard of contemporary living to Ottawa. Our recently constructed apartment building is more than just a residence; it’s a haven of tranquility thoughtfully designed for the modern dweller. At The Talisman, we understand the significance of creating a sanctuary within the bustling city. Our commitment to tranquility is woven into the very fabric of our community, where every detail is designed to elevate your living experience. Our thoughtfully curated interiors effortlessly blend modern aesthetics with functionality, creating an ambiance that is both invigorating and serene. While our common spaces are designed for both solitude and socialization, ensuring our building embodies the perfect balance of individual privacy and a thriving community. Experience a lifestyle where tranquility isn’t just a feature but a way of life – welcome to The Talisman. (id:19720)
Sleepwell Realty Group Ltd
511 Gladstone Avenue Unit#5
Ottawa, Ontario
Discover urban living at its finest with this beautiful 2-bedroom, 1.5 bathroom, 10ft ceiling boutique condo by Charlesfort (The Pullman Coach Flats). It offers an exclusive collection of thoughtfully designed units, blending sophisticated architecture. This well-designed unit combines modern style with comfort, featuring an open-concept living space that’s perfect for both entertaining and relaxation.The kitchen is a chef’s delight with designer cabinetry, equipped with stainless steel appliances, granite countertops, and a sleek breakfast bar. An abundance of natural light from the oversized window floods the spacious living/dining area, highlighting the elegant finishes, creating a warm, inviting atmosphere. Each bedroom offers ample closet space.The primary bedroom provides access to the private balcony. Located in Centretown, you’re steps away from restaurants, shops, parks, and cultural landmarks. Heated underground parking space and storage locker included.Move in before Xmas! (id:19720)
RE/MAX Hallmark Realty Group
6439 Timothy Court
Orleans, Ontario
Wonderful affordable living in this well located Condo townhome- low condo fees. A large L-shaped living & dngrm, are perfect for entertaining. A well maintained and spacious eat-in kitchen will be appreciated by everyone. Don't miss the upgraded patio door to a friendly backyard with all the afternoon sun. There is a remodelled 2-pce bathroom conveniently located near the front door. Front windows upgraded ('16), 2 back windows ('06) & rest after that-roof shingles ('06). Bright & open stairway to the bedrooms upstairs. Largest bedroom at the rear of the home also has a 2-pce ensuite bthrm. There is a pretty 4-pce bathroom, and the other 2 bedrooms at the front. Laminate floors. Basement has a big Recrm-separate laundry, furnace & cold storage rooms; Ready for any changes to want to make, no unfortunate walls to remove. A great location within walking distance to a shopping centre, and schools, transportation, plus the River nearby too. Easy access to the LRT! Don't miss it! (id:19720)
Sutton Group - Ottawa Realty
618 Emerald Street
Rockland, Ontario
Welcome to 618 Emerald St, a beautifully maintained home in Morris Village. This property is sure to impress from the moment you arrive with its striking curb appeal. The thoughtful layout makes it easy to entertain w/plenty of room for hosting dinners or relaxing by the cozy living area.The large updated kitchen has been tastefully designed, featuring gleaming Quartz counters, ample cabinetry & SS appliances. Heading upstairs, you’ll find a serene master retreat w/lrg WIC. 2 additional bedrms are both well-sized. The 2nd flr bath has been recently renovated w/walk-in shower, soaker tub & updated finishes, offering a spa-like feel. The LL features a lrg den & bedrm making this home perfect for growing families, hosting guests or creating a quiet home office. Step outside to the backyard & you’ll discover your own personal oasis. The spacious deck is perfect for BBQs and outdoor dining, while the above-ground pool adds a fun and refreshing touch during the summer months. (id:19720)
RE/MAX Hallmark Pilon Group Realty
32 Felker Way
Morrisburg, Ontario
Welcome to 32 Felker Way, nestled in the charming town of Morrisburg—a true hidden gem along the St. Lawrence River, known for its natural beauty, vibrant community, & outdoor lifestyle. Enjoy the historic charm of Upper Canada Village & picturesque riverside parks & trails, blending small-town appeal with all the modern conveniences you need. Step inside & be greeted by a spacious entryway with views that draw you straight to the serene backyard. Head into the updated kitchen, which flows effortlessly into the open-concept living & dining area. The main floor also features a convenient powder room & direct access to the garage. Upstairs, discover two generously sized bedrooms and an expansive primary suite with direct access to the 4-piece bath. The unfinished basement awaits your personal touch, perfect for crafting your dream space. Outside, the backyard is a private oasis, fully fenced with a serene pond & lush perennial gardens. Nothing to do but move in and enjoy your home. (id:19720)
RE/MAX Hallmark Realty Group













