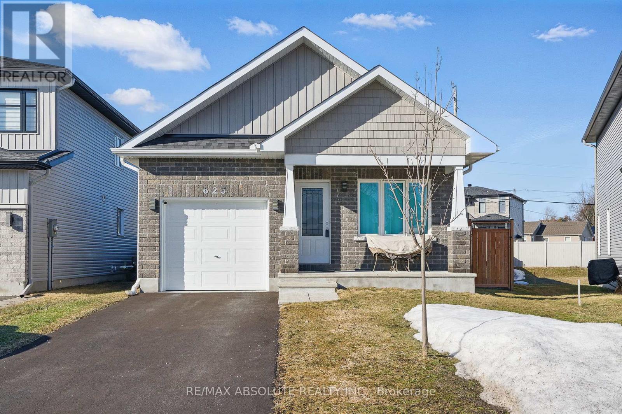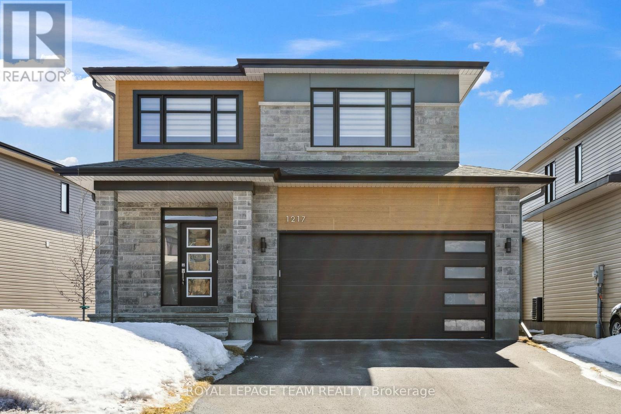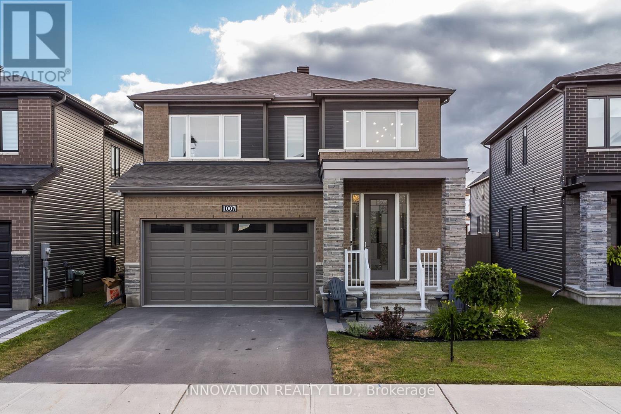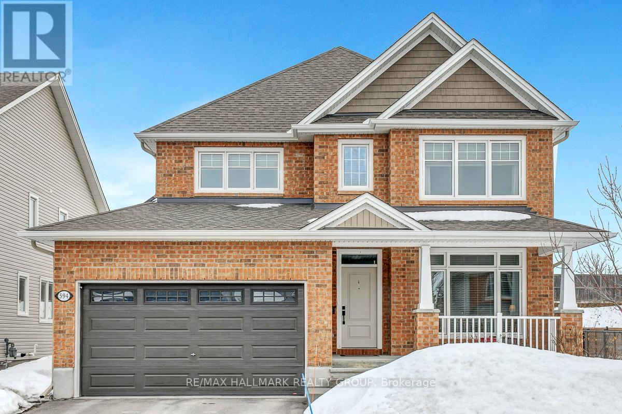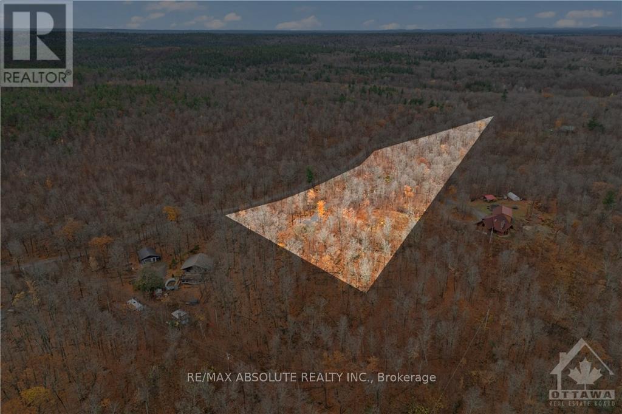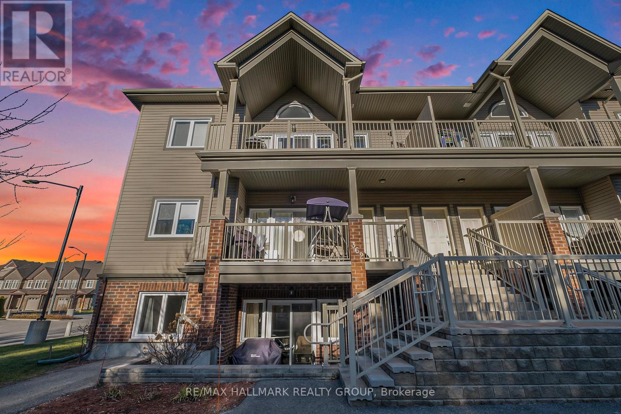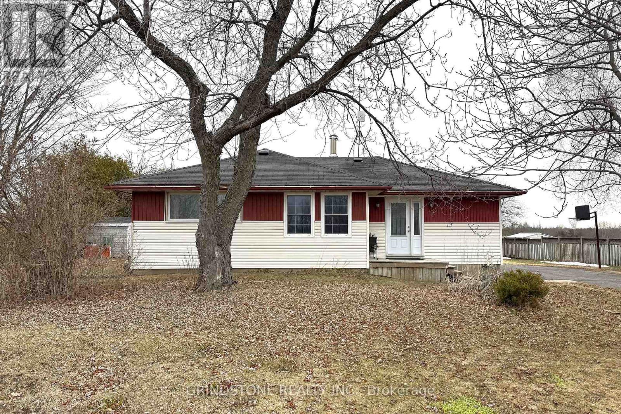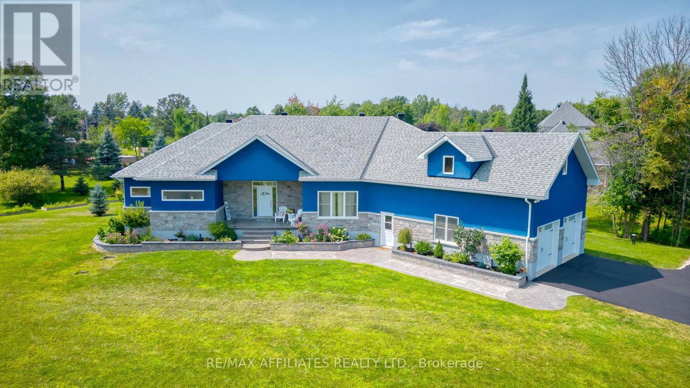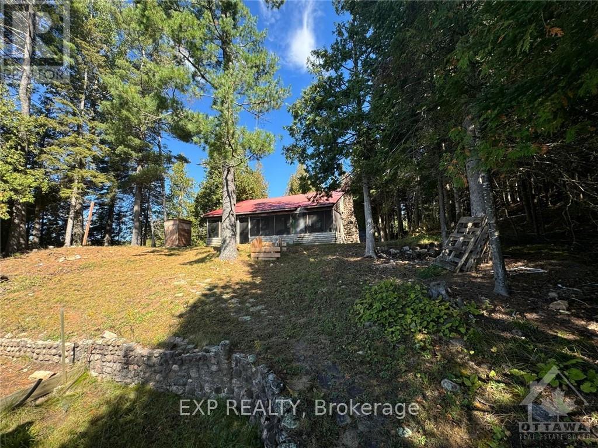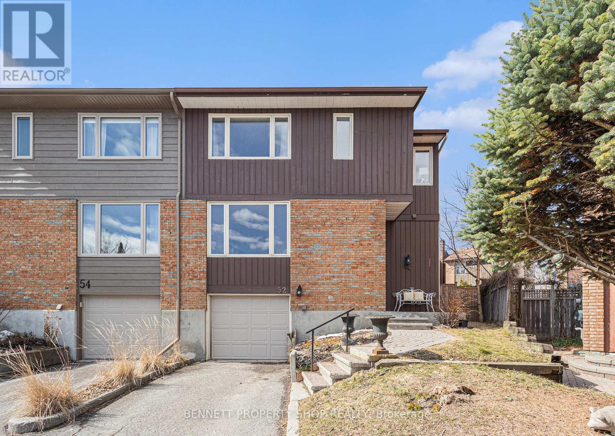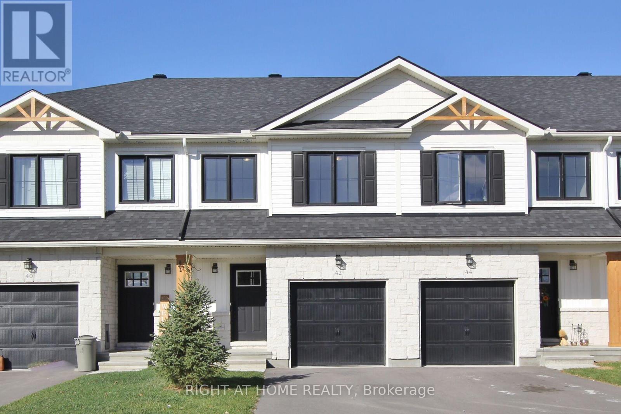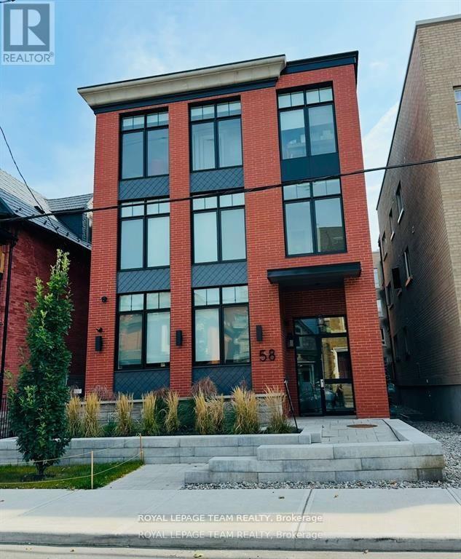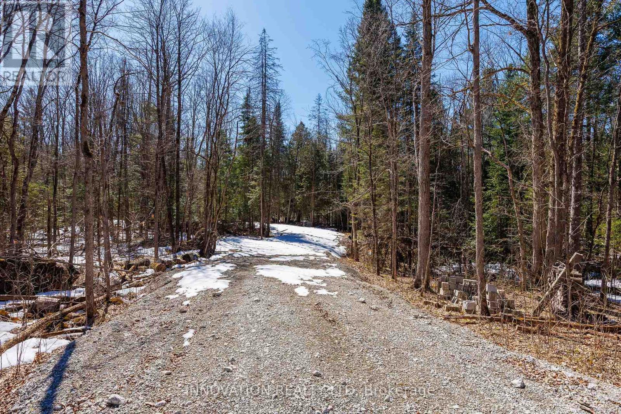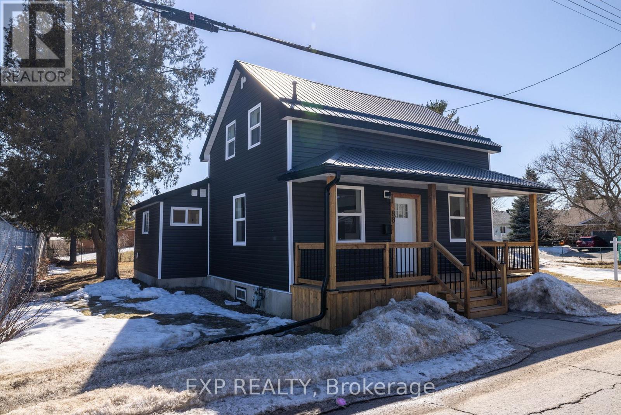Ottawa Listings
625 Robert Street
Clarence-Rockland, Ontario
Constructed in 2018, this 2-bedroom, 2-bathroom residence is nestled on a spacious irregular pie shape lot at the end of a tranquil cul-de-sac, ensuring privacy without rear neighbors. Inside, hardwood and ceramic flooring complement an open, airy layout flooded with natural light. The kitchen features a generous island, sleek stone countertops, and a convenient pantry. The master bedroom includes an ensuite boasting an oversized 60x32 glass walk-in shower and a sizable walk-in closet, while both bathrooms are enhanced with stone countertops for added elegance. A fully finished basement offers a substantial family room, ample storage, and a rough-in for an additional bathroom, with potential to convert into a third bedroom. Outside, the fenced backyard, hydroseeded in 2024, showcases a 12 x 12 ft Permacon patio and a 6 x 8 ft Permacon pad (installed in 2021), prepared for a brand-new, unassembled polypropylene resin Keter Darwin 6 x 6 ft shed (included with the home!). Additional features include six-foot-wide patio doors in the living room wider than standard and concrete steps leading to the patio. This exceptional home is a must-see to fully appreciate its charm and contemporary updates! (id:19720)
RE/MAX Absolute Realty Inc.
203 Osterley Way
Ottawa, Ontario
Welcome to this beautifully upgraded two-story detached home by Claridge Homes, located in the vibrant and fast-growing Westwood community of Stittsville. Thoughtfully designed with over $90,000 in premium upgrades, this home offers exceptional comfort, style, and functionality for modern family living. The main level features 9-foot ceilings, upgraded rich hardwood flooring and stairs, and an elegant fireplace that brings warmth to the cozy living area. A custom-designed kitchen is the heart of the home, showcasing quartz countertops, upgraded ceramic tile flooring, ceiling-height cabinetry, and stainless steel appliances. The upgraded ceramic tiles and cabinetry continues through the main floor mudroom and into all bathrooms, offering both durability and visual appeal. A large dining room and breakfast area provide ample space for family meals and entertaining. Upstairs, the second floor offers four generously sized bedrooms and a full family bathroom. The spacious primary suite serves as a private retreat, complete with a walk-in closet and a beautifully finished ensuite bathroom. The fully finished basement adds even more living space with a large recreational area, perfect for a home gym, playroom, or media lounge, flexible space that suits any lifestyle. Outside, the fenced backyard provides a safe and spacious area for kids and pets, with room to entertain or simply unwind. The home is also protected by Tarion Warranty coverage beginning in 2022 for added peace of mind. Located within walking distance to the Trans Canada Trail, several parks, top-rated schools, and just minutes from shopping, dining, and everyday amenities, this home offers the perfect blend of quality, convenience, and community. 203 Osterley Way is a move-in-ready gem in one of Stittsville's most desirable neighborhoods. Book your showing Today! (id:19720)
Right At Home Realty
1 Davidson Drive
Ottawa, Ontario
Stunning updated home in prestigious Rothwell Heights! 3 bedrooms + den, 3.5 bathrooms, hardwood flooring throughout, ceramic in all bathrooms, gas fireplace in main floor living room. Kitchen with double sink, plenty of cupboard space, large island, gas stove and eating area. Enjoy relaxing in your incredibly private backyard oasis with inground pool surrounded by stone patio, large deck and fenced yard! Enjoy gorgeous views, close to all amenities including Colonial By High School. Large, heated double garage with heated floors and plenty of parking in driveway. 24hrs notice required as property is tenant occupied. (id:19720)
RE/MAX Hallmark Realty Group
122 Jardiniere Street
Ottawa, Ontario
Welcome to 122 Jardiniere Street a stunning Gala model by Tartan Homes, offering 2444 sq.ft. of living space including the finished basement. This rare 4-bedroom end-unit townhouse lives like a detached home and is located in a vibrant, family-friendly neighbourhood. The main floor features an open-concept layout with a modern kitchen, bright living and dining areas, and large windows that fill the home with natural light. Upstairs, you'll find four generously sized bedrooms, including a spacious primary suite with a walk-in closet and private ensuite, plus the added convenience of second-floor laundry. This home includes 3 bathrooms 2 full baths on the upper level and 2 powder rooms, one on the main floor and one in the finished basement. Step outside to your private backyard oasis, complete with a deck ideal for entertaining or relaxing. The exterior is enhanced with fixed decorative lights, adding year-round charm and making every day feel like Christmas. As an end unit, enjoy added privacy, extra yard space, and only one shared wall. A perfect home for growing families or savvy investors move-in ready and full of warmth and character! (id:19720)
Royal LePage Team Realty
1217 Diamond Street
Clarence-Rockland, Ontario
Welcome to 1217 Diamond Street, a stunning 5-bedroom, 3.5-bathroom detached home in the sought-after Clarence-Rockland community. This beautifully designed 2-storey home with a finished basement offers modern finishes, spacious living areas, and a functional layout perfect for families of all sizes. Step inside to discover an open-concept main floor featuring a bright living room, a spacious dining area, and a chefs kitchen with ample cabinetry and a large island. The dedicated office space on the main floor is perfect for remote work. Upstairs, the luxurious primary bedroom boasts a walk-in closet and a 4-piece ensuite, while three additional well-sized bedrooms share a modern 3-piece bathroom. The finished basement offers a large recreation room, an extra bedroom, and a full bathroom ideal for guests, a home gym, or an entertainment space. Additional features include forced air heating, central air conditioning, an upper-floor laundry room, and ample storage space. Situated in a family-friendly neighborhood, this home is close to schools, parks, shopping, and all amenities Rockland has to offer. Don't miss the opportunity to own this exceptional property! Please note that the pictures for Bedrooms 2, 3, and 4 have been virtually staged. (id:19720)
Royal LePage Team Realty
50 Madaket Private
Ottawa, Ontario
Welcome to this stunning end-unit townhome, ideally located on a premium corner lot in the highly desirable Bridlewood neighborhood in Kanata South. This home boasts an open-concept design with new laminate flooring on the main level. The renovated kitchen features modern finishes, including a sleek quartz countertop, and overlooks a sun-filled living area that flows seamlessly to the spacious, corner lot backyard, complete with a beautiful deck and charming gazebo, perfect for outdoor entertaining. Upstairs, the spacious primary suite includes a walk-in closet and a private ensuite bathroom. Two additional bedrooms share a generously sized full bath. The fully finished basement offers a recreational room and includes a cozy fireplace for added warmth and comfort. Convenient visitor parking is just steps away. This home is just minutes away from a beautiful pond with walking trails and green parkland, offering plenty of opportunities for outdoor activities. Its also close to schools, shopping, dining, and entertainment, with quick and easy access to Highways 416 and 417 for seamless commuting. Don't miss this opportunity, schedule your showing today! (id:19720)
Right At Home Realty
84 Bon Temps Way
Ottawa, Ontario
Stunning 4 bed 3 bath Claridge Homes, Oliver Model, is for Rent in the heart of Orlean's magnificent Mer Bleue conservation area. This unique community is ideal for outdoor enthusiasts & families looking for space to grow. Highlighted by the central park providing a splash pad and multiple parks there's outdoor space for all to enjoy & explore. This Uniquely large home features many upgrades such as 9' Smooth ceilings & Maple hardwood floors throughout the main floor. Quartz countertop kitchen equipped with SS appliances, high-end kitchen sink, separate pots and pans drawers, Elegant cabinetry & backsplash. Hardwood Staircase with upgraded railings leads you to the top floor featuring a Primary bedroom with an elegant 5 pc ensuite (quartz countertops in all bathrooms). 3 other good-sized bedrooms and a secondary 3 pc washroom completes the 2nd floor. Finished basement with upgraded carpets throughout. Tenant pays Rent + Gas, Hydro and Water/Sewer. Comes with All the appliances, including SS Fridge , Stove , Dishwasher,washer & dryer. The attached photos are of the same model and are intended to give you a sense of the layout. While the finishes may differ from those shown in the pictures, the floor plan remains the same and is also included for your reference. The home itself is in excellent, well-maintained condition. (id:19720)
RE/MAX Hallmark Realty Group
300 Appalachian Circle
Ottawa, Ontario
Flooring: Tile, Charming 3-bedroom, 2.5-bath detached home available for rent desirable Barrhaven & the Half Moon bay. This well maintained property features a single garage and comes partially furnished, making your move- in seamless. Ideally located close to schools, parks, and highways, it offers convenience for both families and commuters. The home includes all essential appliances, ensuring comfort and ease. Don't miss out on this opportunity to enjoy a fantastic living experience in Barrhaven., Flooring: Hardwood, Deposit: 5900, Flooring: Carpet Wall To Wall (id:19720)
Royal LePage Team Realty
2566 Waterlilly Way
Ottawa, Ontario
Stunning Home, Newly Renovated with Modern Design! Built in 2018. Charming and Elegant. Located in a premium community near Barrhaven Town Centre, offering ultimate convenience! Two-Story Townhouse: 3 spacious bedrooms, 2.5 bathrooms, backyard facing south, tons of natural light. Modern Kitchen: New Granite breakfast bar countertop + sleek white cabinets, both stylish and functional. New vinyl flooring throughout: Showcasing quality and elegance Master Suite: Walk-in closet + private ensuite bathroom. Generously Sized Bedrooms: With a separate full bathroom. Single Garage, Long driveway. Close to restaurants & shopping plazas, Comfortable & Convenient: Your ideal choice for safe living! (id:19720)
Keller Williams Integrity Realty
2 - 2687 Cresthill Street
Ottawa, Ontario
Well maintained 3 Bedroom 1 Bathroom upper unit in Duplex offers approximately 1250 sq. ft. This Spacious unit has EAT-IN kitchen with granite counter top as well as separate Dining area. 3 Large size Bedrooms with Hardwood flooring, 4pc Bathroom with Ceramic flooring, a BRIGHT OPEN-CONCEPT Living & Dining combination layout with Sun filled windows. Direct access to private spacious rear yard with your own space and your own deck separate from other unit. Private use of your own Laundry/Storage room in Basement with newer washer and dryer. Includes 5 appliances, 2 surface parking spaces, central air conditioning. Very quiet street - only a few homes on the street. Unit has it's own meters and Tenants are responsible for paying for their own Gas heating and Electricity. Unit has its own furnace, AC unit and HWT. Steps to a forested Frank Ryan Park, Bike paths, Ottawa River parkway, easy access to 417 and 416, public transit, shopping Carlingwood, Lincoln Fields, Bayshore. Tenants are responsible for paying for Gas heating, Electricity, Tenants Insurance. Unit has its own furnace, AC unit and HWT. No smoking & No pets please. Some photos are Virtually Staged. (id:19720)
Tru Realty
1007 Offley Road
Ottawa, Ontario
Introducing an exquisite gem in the world of real estate a truly stunning and highly upgraded home that epitomizes luxury and sophistication nestled in the prestigious neighborhood of Manotick. The main living area isa testament to exquisite taste and contemporary style. Bathed in natural light, the open concept design seamlessly connects the living room, dining area, and gourmet kitchen, creating an ideal space for entertaining guests or enjoying quality time with family. High-end finishes, such as gleaming hardwood floors, custom lighting fixtures, and extra large windows, add an extra layer of allure to the ambiance. The chef's kitchen is a culinary enthusiast's dream come true with upgraded cabinetry, waterfall island and sleek stainless-steel appliances, elevating the kitchen's functionality and aesthetic appeal. As you venture outdoors, a backyard oasis awaits you with a large hot tub, and beautifully manicured gardens. This is certainly a must see! (id:19720)
Innovation Realty Ltd.
5601 Centennial Lake Road
Greater Madawaska, Ontario
Welcome to your very own Lakehouse retreat! This home has incredible views of Centennial Lake and the surrounding hills and mountains. The spacious home sits on beautiful acreage with mature trees, a fenced in yard and a back deck that is perfect for entertaining. With the hot tub overlooking the water, what a great spot to wind down after a busy day. Lovingly maintained and cared for, this home is the perfect spot to raise a family and can even accommodate multi-generations with the first floor being used as an in-law suite. The large loft, equipped with a bathroom, offers space that can be used as a large bedroom, family room, play room, or is the perfect spot for an artists creative space, the possibilities are endless! If you are a nature lover or an outdoor adventurist, then you'll love that boating, swimming, fishing, snowmobiling, ATV and hiking trails and much more are all outside your door! This home is move in ready and is waiting for you to enjoy the arrival of Spring and Summer! (id:19720)
RE/MAX Affiliates Realty Ltd.
594 Baie Des Castors Street
Ottawa, Ontario
Stunningly Upgraded 4-Bedroom, 3-Bathroom Tamarack Dover Model on a Premium Lot! Nestled in a highly desirable location, this home boasts an enviable layout with no rear or immediate right neighbors, offering unmatched privacy. From the moment you step inside, you'll be captivated by the open-concept main floor with soaring 9-ft ceilings, gleaming hardwood floors, and a dedicated Den perfect for a home office. The elegant formal dining area is ideal for family gatherings and dinner parties. The chef-inspired kitchen is a true highlight, featuring luxurious quartz countertops, a Butler's pantry, custom pots & pans drawers, top-of-the-line stainless steel appliances, a cozy coffee station, and a spacious island with a breakfast bar. The expansive family room is designed for relaxation, offering a cozy gas fireplace and large windows that flood the space with natural light, while providing stunning views of the interlocked, fully fenced private backyard entertainers dream! Completing the main floor is a sunken mudroom, which leads to the double-car garage and an additional exit to the backyard for ultimate convenience. Upstairs, the generous Primary bedroom serves as your retreat, with a beautiful 5-piece en-suite bath and a large walk-in closet. The upper level is thoughtfully designed with three additional spacious bedrooms, a full bathroom, and a convenient laundry room, making everyday tasks a breeze. No detail has been overlooked in this meticulously maintained home, offering both comfort and style at every turn. Welcome to your dream home! (id:19720)
RE/MAX Hallmark Realty Group
01 Carbine Road
Mississippi Mills, Ontario
Peace, privacy, nature and a great location! This lovely lot is just under 3.5 acres. Enjoy a beautiful mix of mature evergreen and deciduous trees. Gorgeous views! Located near the quaint Village of Pakenham with easy access to the amenities of Arnprior and less than a half hour to Kanata. Start planning your spring build! (id:19720)
RE/MAX Absolute Realty Inc.
506 Muscari Street
Ottawa, Ontario
Welcome to 506 Muscari Street! This beautiful 3 bed, 3 bath townhouse is a must see! Upon entering, you are greeted with beautiful hardwood flooring, an open concept main floor, and large windows that give the space a bright and airy feel. The stunning kitchen features stainless steel appliances, granite countertops, ample cupboard and counter-space, as well as an eat-at island, perfect for entertaining guests! Heading upstairs, the primary bedroom offers a sizeable walk-in closet as well as an ensuite with a double vanity and a stand up shower. Two other spacious bedrooms, a main bath, and the laundry room complete the second level. Descending to the fully finished lower level, there is a large family room with a cozy fireplace, a large window bringing in a lot of natural lighting to the space, and ample storage space! No smoking and no pets preferred. Tenant pays all utilities., Flooring: Hardwood, tile, Carpet Wall To Wall. Fully fenced backyard. (id:19720)
RE/MAX Hallmark Realty Group
126 Cresthaven Drive
Ottawa, Ontario
Sun-drenched and elegant, a meticulously maintained 4-bedroom home shines on a prized corner lot in Barrhaven East. With its stately red brick exterior, sage green-grey double garage, elegant pillars, and blooming perennial gardens, curb appeal is undeniable. Inside, light pours through southeast-facing windows, illuminating maple hardwood floors, tall ceilings & a breathtaking spiral staircase. The formal living room glows with morning sun and flows into an open-concept kitchen with granite counters and stainless appliances. A cozy family room with gas fireplace opens to a luminous backyard oasis-- lush and green with gardens, a patio, and gazebo. Upstairs, the serene primary bedroom features a bay window, walk-in closet, and spa-like ensuite, next to three additional bedrooms-- two with massive walk-ins-- plus a full bath and storage. The bright lower level with deep windows adds endless potential. Impeccably cared for and filled with natural light, this is truly a rare treat in a sought-after, family-friendly neighborhood. ** This is a linked property.** (id:19720)
Royal LePage Team Realty
78 Lakepointe Drive
Ottawa, Ontario
Step into this exquisitely designed upper unit terrace home, where comfort meets convenience at every turn. Boasting not one, but TWO assigned parking spaces, it ensures ample room for your vehicles while a tranquil stroll to the nearby pond offers a serene touch of nature. The open concept layout creates a seamless flow between the living, dining, and kitchen areas, promising a spacious and integrated living experience. With three bathrooms, including two ensuites, there's plenty of private space to ease the morning rush and enhance daily routines effortlessly. Two inviting balconies beckon for outdoor relaxation, perfect for savoring your morning coffee after a busy day. Nestled in a prime neighborhood, this home is conveniently close to schools, shops, grocery stores, and public transit, minimizing commute times and maximizing quality time spent enjoying your sanctuary. Plus, a new AC installed in 2024 ensures year-round comfort, making this home a true haven of modern living. (id:19720)
RE/MAX Absolute Realty Inc.
444 Stalwart Crescent
Ottawa, Ontario
Spacious and well cared for 3 bedroom, 4 bathroom semi detached two story home in Findlay Creek. Main floor boasts beautiful red oak cabinetry in the kitchen with newer dishwasher (2020) and microwave/hood fan (2022) along with gorgeous hardwood. Family room with gas fireplace and a deck. Second level has a master retreat including a walk in closet and ensuite 4 piece bath, 2 additional bedrooms and a loft area. Finished basement offers a walk out to a fenced yard with perennials and 4 piece bathroom. Single car garage, parking for 2 in total, interlock done in 2024, painted in the last three years..Lots of storage throughout .Located close to shopping and restaurants, schools and many amenities, this home is a 5 minute drive to CFB Leitrim. (id:19720)
Royal LePage Performance Realty
90 Pickwick Drive
Ottawa, Ontario
Discover the perfect blend of comfort, convenience and affordability! A charming townhome nestled in the heart of Barrhaven. Featuring beautiful hardwood on the main, open concept living area featuring wood fireplace and direct access to yard backing on to green space - no rear neighbours. 3 beds upstairs, the primary, accommodates a king-size and includes a 4 piece en-suite and walk-in closet. Lower level finished with family room/gym with pot lighting. Situated on a quiet street amongst executive homes, minutes from schools, Farmboy plus other major groceries, virtually every kind of shopping and amenities. Experience the best of suburban living with urban amenities at your fingertips. 24 hour irrevocable (id:19720)
Exp Realty
709 - 100 Grant Carman Drive W
Ottawa, Ontario
This highly sought, resort style condominium boasts beautiful landscaping is sitting on 4 acres well private parks. The unit is located on the 7th floor with features in-suite laundry. This spacious unit provides a master bedroom with walk-in closet, and a big east facing den which can be a perfect home-office, or be easily converted to the second bedroom. Upgrades include fresh painting, new stainless appliances, new flooring, etc. The amenities are endless within the condominium featuring an indoor pool, whirlpool, sauna, library, party room, large fenced BBQ patio, exercise room and common room all conveniently situated on the main floor; Plenty of visitor parking spots available; One indoor parking and one storage locker included; Walking distance to restaurants, grocery stores, medical clinics, public transits. Easy to show and move-in ready. (id:19720)
Details Realty Inc.
I - 362 Wood Acres Grove
Ottawa, Ontario
SERENE FOREST VIEW and rare 2 PARKING SPACES included worth approx 60k! (2 x $30k). Premium lot location... a view from your balcony of a plush Greenspace forest! This 2 bedroom 2 bath condo is located on the mid tier of the building - only an exterior flight of stairs to enter, not too high and not too low. It is a one-level unit, easy to clean and move around with a balcony, Primary Bedroom has an ideal ensuite bathroom, a full bathroom near the main area and another good sized bedroom. KITCHEN - Open kitchen area with a pantry! Dining area and living room connected for your enjoyment. IN-UNIT Laundry, private. NO CARPET! What makes this different is the picturesque view of the forest, you are not looking at condos when on the balcony, but GREENSPACE while you enjoy your meal and drink your coffee. Located on the second floor and is a one level unit, so not too many steps to get in your home. Prime location in Findlay creek and a short walk to buses and HUGE Findlay Creek shopping plaza with all of your lifestyle needs. Vimy Ridge Public School a 2 min drive away serving JK-G8. Parks are near by and greenspace all around. TAXES ARE LOW at -$2255/2024 and condo fee is reasonable at $365/mo. Building was built in 2015 with high-end finishes... come see for yourself! It's different living at 362i Wood Acres Grove... WELCOME HOME! (id:19720)
RE/MAX Hallmark Realty Group
608 Bridgeport Avenue
Ottawa, Ontario
Discover the perfect blend of elegance and functionality in this beautifully designed home, located in the highly sought-after community of Mahogany, Manotick. Offering 4 bedrooms, a main floor den, 3.5 bathrooms, and a fully finished basement, this home provides exceptional space and comfort for modern family living. From the moment you step inside, you will be captivated by the meticulous attention to detail and premium upgrades throughout. Don't miss the 9-ft ceilings, white oak hardwood floors, 8-foot door frames (on the main), complemented by smooth ceilings throughout, pot lights, stone countertops in all wet areas, berber carpet, and stylish light fixtures that add to the appeal. The gourmet kitchen is a chef's dream, complete with an oversized island, soft-close drawers, ceiling-height cabinetry, under-cabinet lighting, premium LG appliances, a gas range, and a cozy coffee nook. The spacious living room is perfect for entertaining, featuring a sleek modern gas fireplace framed by a striking stone accent wall. Upstairs, discover 4 generously sized bedrooms, including a luxurious primary suite with a custom walk-in closet and a spa-inspired 5-piece ensuite. The second floor also includes a chic and functional laundry room, designed with convenience in mind. The finished basement offers additional living space, complete with egress windows and a full bathroom, making it ideal for a home gym, media room, or office. Situated steps from the Rideau River, Mahogany offers a tight-knit community atmosphere with the convenience of being within walking distance to restaurants, coffee shops, and local amenities. Experience the perfect combination of luxury, comfort, and location in this exceptional home. (id:19720)
Engel & Volkers Ottawa
11754 Highway 15 Highway
Montague, Ontario
This charming bungalow on Highway 15 offers the perfect blend of comfort and opportunity. Open-concept main floor featuring hardwood throughout, and lots of natural light. Traditional kitchen with wood cabinets, ample countertop space, stainless steel appliances, and a chef's gas stove. The peninsula with bar seating is ideal for families and entertainers alike. Three bedrooms, and the updated bathroom adds a modern touch. The side door leads directly into the basement - potential for a future rental unit or an in-law suite. Step outside to enjoy a private, fenced in-ground pool with a pool house and 3-piece bathroom, perfect for summer relaxation. Deck for BBQs. The detached garage and two-car wide driveway provide ample parking and storage. Efficient natural gas heating (not propane), this home is both cozy and cost-effective. Located just 5 minutes from Smiths Falls for all your shopping needs! House roof with IKO 25 year shingles 2010, garage & shed shingles 2021. Bathroom reno 2024. Washer 2025. Nat gas furnace & (owned) hot water tank 2023. (id:19720)
Grindstone Realty Inc.
235 Hemlock Road
Ottawa, Ontario
Tucked behind a stately tree-lined driveway, this exquisite mid-century bungalow is designed for both grand entertaining and serene everyday living; boasting elegant, Neo Classical architectural details & sophisticated trimwork, all illuminated by breathtaking natural light. The open-concept layout flows from a stunning chefs kitchen with natural quartzite countertops, designer lighting, and sprawling island, to the sunken living room with a gas fireplace & built-in display shelving. Down the hallway to the private quarters, a tranquil primary suite offers a spa-like ensuite, walk-in closet, and scenic backyard views. Two additional, spacious bedrooms complete the main level. Descend to find a fully equipped, lower-level secondary suite with private entrances, bright living spaces, three bedrooms and a full kitchen. This is a wonderful guest suite or nanny suite and is perfectly suited for multi generational living. Outside, discover a lush backyard oasis with patio, gazebo and organic gardens. Park your car in one of two attached garage spaces. Being so close to top schools such as Ashbury and Elmwood, the beautiful Mackay Lake, grocery, shopping, cafes and the 417, it is no wonder this neighbourhood is coveted by so many. (id:19720)
Royal LePage Team Realty
I - 362 Wood Acres Grove
Ottawa, Ontario
*Month to Month only - no 1 year lease - pls call if that works for you for more details* Condo apartment - great for retirees or a smaller family who wants no outside maintenance. 2 PARKING SPACES and upgraded lot location... a sole view of a plush Greenspace forest! 2 bedroom 2 bath condo has an ensuite bathroom in the master bedroom and good sized rooms. Open kitchen area with a pantry! Dining area and living room connected for your enjoyment. IN-UNIT Laundry, private. NO CARPET! What makes this different is the picturesque view of the forest, you are not looking at condos when on the balcony, but GREENSPACE while you enjoy your meal and drink your coffee. Located on the second floor and is a one level unit, so not too many steps to get in your home. Prime location in Findlay creek and a short walk to buses and HUGE Findlay Creek shopping plaza with all of your lifestyle needs. Vimy Ridge Public School a 2 min drive away serving JK-G8. Parks are near by and greenspace all around. Built in 2015 with high-end finishes... come see for yourself! It's different living at 362i Wood Acres Grove... WELCOME HOME! (id:19720)
RE/MAX Hallmark Realty Group
809 - 234 Rideau Street
Ottawa, Ontario
Incredible opportunity to live in the heart of downtown Ottawa! This bright and beautifully maintained 2-bedroom, 2-bathroom corner unit offers unobstructed south-facing views and comes fully furnished, just move in and enjoy! Located in Claridge Plaza Phase 2, you're steps from everything: the University of Ottawa, Parliament Hill, Rideau Centre, and the restaurants and cafés of the ByWard Market. Grab groceries at Metro across the street, enjoy a morning coffee at Happy Goat, or explore one of the city's most vibrant neighbourhoods, right outside your front door. The spacious, open-concept layout features expansive windows for all-day natural light. The kitchen includes granite countertops, a breakfast bar, and full-sized appliances. Included Murphy bed, perfect for easy conversion to accommodate guests. In-suite laundry adds everyday convenience. Enjoy private outdoor space from your balcony, with views stretching across the downtown core.Residents enjoy premium amenities: 24-hour concierge and security, an indoor pool, fitness centre, sauna, party room with full kitchen, and a large outdoor terrace with BBQs, ideal for entertaining or relaxing with friends. 1 underground parking space and 1 storage locker included. Available July 1st. Whether you're a professional seeking a vibrant urban lifestyle or relocating for work or studies, this stylish turnkey rental offers comfort, convenience, and unbeatable downtown access. Don't miss out, book your showing today! (id:19720)
Real Broker Ontario Ltd.
23 Tudor Circle
Rideau Lakes, Ontario
Striking modern home was custom built in a mature neighbourhood nestled into Lombard Glen Golf Course. This luxurious living space blends seamlessly with the beauty of the outdoors with the elegance of well thought out interior design. Primary suite offers that "wow" factor with Italian Tile bathroom, sunsoaked walk in closest and garden doors that lead to a stunning pool and outdoor oasis area. The additional offset 2 bedrooms provide cozy retreats with walk-in closet and shared 4pc bathroom. The living room boasts 14' coffered ceilings, modern fireplace design and and opens onto spacious covered deck allowing you to feel one with nature. The kitchen is a delight with abundant cupboard and counter space perfect for hosting special dinners. The dining area, surrounded by pretty views on all sides is an idyllic setting for intimate gatherings. The grand foyer exudes sophistication while the bright office and laundry room with a feature wall make daily living a breeze. Add to that the bonus of an large above ground basement with ample windows for light and separate entrance and you could easily turn this home into one with an incredible in-law suite or income generating apartment. Paved driveway with lots of parking. (id:19720)
RE/MAX Affiliates Realty Ltd.
172 Wilbert Cox Drive
Ottawa, Ontario
Welcome to 172 Wilbert Cox Drive - This Estate offers a custom-built, raised bungalow set on an exceptional 2 acre lot in the highly-desireable Canterbury Woods! Thoughtfully designed, this open concept main floor features an inviting living and dining room and a gourmet kitchen that is perfect for entertaining with expansive quartz island, walk-in pantry and walk-out to deck! A hallway separates the bedroom area with 3 spacious bedrooms on the main floor. Primary boasts 4 piece ensuite, walk-in closet and is flooded by natural light from the many windows around. The finished basement is at ground level, allowing direct access to the treed yard. This versatile space comes with a huge rec room and two bonus rooms, fit for an office, home gym or additional bedrooms! Countless great features of this home include double car garage with access to main floor mudroom and basement, oak hardwood throughout the main floor, gas fireplace in the living room, gas hook-up on upper deck, new roof shingles (2022), new stove (2024). Enjoy this incredible space, surrounded by nature only a few minutes from Stittsville, down the road from the great restaurants on Carp and easy access to the 417! Overnight notice for showings. Other is the double car garage leading to the heated workshop. (id:19720)
RE/MAX Hallmark Realty Group
1 - 47 Grosvenor Avenue
Ottawa, Ontario
Experience luxury living in this LOWER LEVEL, 2-BEDROOM, 1-BATH, IN-UNIT LAUNDRY, newly constructed, state-of-the-art rental apartment nestled in the highly coveted Old Ottawa South neighborhood. Entrance to the BASEMENT UNIT at the rear of the building. Flooded with natural light from the large oversized window in the living/dining area, this apartment boasts high-end vinyl flooring, exquisite quartz countertops, and luxurious ceramic porcelain slabs in the bathroom. There is a shared fenced-in rear yard for apartments #1 & #2. Conveniently situated near the vibrant Glebe, Carleton University, public transit, and an array of amenities, this residence offers unparalleled comfort and convenience. Gas, Hydro and Internet are extra. No on-site parking. Rental Application, proof of employment and credit check required from each tenant to apply. AVAILABLE August 1st. (id:19720)
Royal LePage Team Realty
366 Holly Lane
Brudenell, Ontario
This charming waterfront cottage is the ideal spot for an unforgettable family summer vacation. With three generously sized bedrooms and a spacious open-plan kitchen and living area, this summer home offers comfort and relaxation for everyone. On cooler summer nights, gather around the large stone fireplace for warmth and cozy memories.Fully furnished and equipped with everything you need for summer fun and easy property maintenance, this cottage is ready to welcome you. Located on the shores of Lorwell Lake, the private beach offers crystal-clear waters for swimming, sunbathing, and endless relaxation.Your perfect summer retreat awaits! Property is being sold 'as is'. (id:19720)
Exp Realty
510 Bretby Crescent
Ottawa, Ontario
Presenting an exquisite 4-bedroom, 3-bathroom family home, offering refined living in a coveted location. This residence, complete with a double garage (with EV Charger), seamlessly blends timeless elegance with modern comfort. The main level is graced with rich hardwood flooring, creating an inviting atmosphere throughout. The sunny, chef-inspired kitchen features luxurious granite countertops, ideal for both culinary endeavors and casual gatherings. A dramatic 2-storey family room with a soaring ceiling, gas fireplace, and expansive windows floods the space with natural light, providing an extraordinary place to relax and entertain. Adjacent to the family room, the formal living and dining rooms exude sophistication and are perfect for hosting guests or enjoying peaceful moments at home. Upstairs, the master suite is a private retreat, offering a lavish 4-piece ensuite bathroom. Three additional spacious bedrooms and the well-appointed bathroom provide ample room for family. Step outside to the large, fully fenced backyard complete with a deck, ideal for hosting summer gatherings or enjoying quiet moments in a private. Located just moments from shopping centre, Costco, parks, schools, and with easy access to Highway 416, this home offers both tranquility and unparalleled convenience. Don't miss this exceptional property. Schedule your private showing today and experience the charm and elegance it has to offer. ** This is a linked property.** (id:19720)
Exp Realty
1027 Showman Street
Ottawa, Ontario
Welcome to 1027 Showman, a bright and beautifully finished 4-bedroom detached home in Richmond Meadows, offering over 2,150 sq ft of airy, open-concept living space (per builder) and full Tarion warranty for peace of mind. From the moment you step inside, you're greeted by a spacious tiled foyer and impressive sightlines that draw you into the heart of the home. The elegant dining room features a coffered ceiling, while the expansive living area boasts rich hardwood flooring and a cozy gas fireplace. The kitchen is a showstopper with timeless shaker cabinetry, subway tile backsplash, chimney hood fan, and an oversized island perfect for cooking, hosting, and everyday living. Upstairs, the hardwood staircase leads to a luxurious primary retreat with walk-in closet and double-sink ensuite, plus three generously sized bedrooms, a second full bath, and convenient second-floor laundry. Thoughtful upgrades include custom silhouette blinds, central A/C, stainless steel appliances, a garage door opener, and a practical mudroom entry. Some photos virtually staged. (id:19720)
RE/MAX Hallmark Realty Group
742b Chapman Mills Drive
Ottawa, Ontario
Fantastic modern Condo in the Heart of Barrhaven. This spacious condo features an open concept main level with new flooring, fresh paint, great natural light. A large living and dining area to a well appointed kitchen and additional home office space with a balcony. Updated main floor powder room. The second level has 2 dual ample sized primary bedrooms each with their own ensuite. 2nd level laundry room with an additional balcony off one of the bedrooms. This unit has been updated and meticulously maintained throughout. Short walk to all the amenities you could want! Shopping, groceries, entertainment and restaurants with public transportation at the door. Schools and parks just down the street, truly a wonderful place to call home (id:19720)
Innovation Realty Ltd.
52 Sandhurst Court
Ottawa, Ontario
Welcome to this charming 4-bedroom, 3 bathroom semi detached home on an oversized lot in Riverside Park! Nestled in a tranquil cu-du-sac just minutes from the serene shores of Mooney's Bay, this home is ideal for families & outdoor enthusiasts alike. This property boasts easy access to biking on the historic Rideau Canal plus summer festivals, swimming picnicking & beach volleyball at Mooney's Bay. A very spacious layout & a well designed floor plan, there is ample space for both relaxation & entertainment. A bright & modern kitchen is prefect for preparing family meals & hosting friends. 4 generous sized bedrooms ensure lots of space for all. Enjoy the private backyard that is perfect for a game of soccer of bocce! With easy access to public transportation, Carleton U, the airport, and commuting to downtown Ottawa plus a kind & caring neighbourhood, this location cannot be beat. This property not only provides a spacious living environment, it also places you in the heart of one of Ottawa's most sought after communities! I love it so much I live here! Please come & be my neighbour today! (id:19720)
Bennett Property Shop Realty
35 Evergreen Lane
Mcnab/braeside, Ontario
Discover your serene oasis in this beautiful mobile home, featuring breathtaking views of White Lake. Perfect for seniors and snowbirds. Minutes from White Lake Village, and only 15 minutes to Arnprior. This inviting home boasts two spacious bedrooms, with a cheater bath with a tub/shower combo, even a perfect little built-in makeup vanity. The updated kitchen offers plenty of cupboard and counter space, while the expansive dining room and living room showcases a large picture window adding tons of natural light. You will be enjoying a cup of tea in the sunroom! Recent updates include a propane furnace less than 3 years old and central air less than 2 years old. Freshly painted home newer appliances and a bonus family room which currently provides the perfect man cave! Generator included! Relax on patio with stunning lake view! Just steps away from fishing, boating and swimming. Boat slip rentals available. Don't miss this unique opportunity Embrace the peaceful lifestyle at Glenalee Mobile Home Park! 24 hrs irrev. Land lease $325/month (id:19720)
Coldwell Banker Sarazen Realty
42 Whitcomb Crescent
Smith Falls, Ontario
Flooring: Hardwood, Beautiful Freehold, 2023 built, 3 Bedroom, 3 Bathroom Townhouse with attached garage. This Etson Model by Parkview Homes boasts 1750 sq ft. of living space. The Main floor features an open concept design with big windows, a large stylish kitchen, living and dining areas and four SS appliances. Patio door provides access to the deck and backyard. Split level second floor hosts a Huge Primary bedroom with a large walk-in closet and 4pc Ensuite bathroom. Two additional bedrooms on the second floor with a 4pc bathroom. Laundry room is conveniently located upstairs. Bright finished family room in the lower level with high ceilings, two large windows and massive storage space. Ceramic tiles in the foyer and in all bathrooms. Parking for three cars, one in the attached car garage and two on the driveway. All HVAC equipment is owned including Furnace, AC, HRV and HWT! Home is still under Tarion Warranty, Close to the Cataraqui Trail and amenities please call 6138782627 to book a showing, Flooring: Laminate, Flooring: Carpet Wall To Wall (id:19720)
Right At Home Realty
8 - 58 Florence Street
Ottawa, Ontario
Welcome to this newly constructed lower-level 2 bedroom, 1 bathroom apartment with in-unit laundry. Bright open-concept living, dining, and kitchen with top-of-the-line finishes throughout. High ceilings, engineered wide plank vinyl flooring, RADIANT HEATED FLOORS, quartz countertops, marble backsplash, and custom kitchen cabinetry are some of the great design features. This steel and concrete building with solid core doors offer great sound insulation. A shared rooftop terrace with picnic tables, barbeques, and great views is available to enjoy in the warmer months. Centrally located close to all the great amenities our downtown has to offer. Walking distance to restaurants, shops, the Byward Market, parliament, easy highway access, and close to both universities. No on-site parking. City street parking permits and underground lot across the street may have parking available for $150/month. Gas, Hydro and Internet are extra. Enclosed bicycle storage is available. Must provide rental application, proof of employment, and credit check. 1 month free on a 1 year lease. (id:19720)
Royal LePage Team Realty
1681 Quarry Road
Mississippi Mills, Ontario
Build your dream home on this picturesque 45+ acre lot minutes from Carleton Place. With a variety of trees (Pine, Oak, Cedar, Maple, Cherrywood, Spruce, Iron Wood, White Burch, Hemlock) this property offers privacy and nature with the convenience of only being a few minutes from town and 35 minutes from Kanata. There is an aprox 1.2 acre cleared area to build a home on at the back right corner of the lot with a gravel laneway. The front entrance also has an installed gate in place. Busing for Carleton Place Schools and good cell service are added benefits. (id:19720)
Innovation Realty Ltd
72 Stringers Lane
Greater Madawaska, Ontario
Welcome to your private sanctuary nestled along the serene banks of the Madawaska River in the charming village of Burnstown. This beautifully updated 2+1 bedroom, 2-bathroom bungalow with WALK-OUT offers the perfect blend of peaceful waterfront living and modern comfort. Whether youre searching for a year-round residence or a weekend escape, this home delivers an idyllic lifestyle in one of the region's most desirable locations. Step inside to discover a warm and inviting interior with a thoughtfully designed open concept layout, ideal for entertaining or unwinding while taking in the panoramic river views. The living room opens onto a generous deck that extends your living space outdoors, perfect for summer barbecues and a screen porch to enjoy. On the lower level, you'll find a fully finished walk-out basement with wall-to-wall windows showcasing breathtaking river views. This level offers excellent potential for an in-law suite or guest retreat, with its own entrance and generous living space. This property is your waterfront dreams come true with a private dock perfect kayaking, fishing , waterskiing and more. With a deep drop at the docks end the possibilities are endless waterfront oasis! ?? Just 3 minutes to Burnstown to renowned restaurants, boutique cafes, and artsy charm. 10 minutes to Calabogie for skiing, golfing, hiking, and four-season adventure. 15 minutes to Renfrew for groceries, shops, and hospital access. 40 minutes to Kanata for commuters and city conveniences. Recent upgrades: Bathrooms, Windows, Roof, Propane Furnace & Septic System. Open House Sunday April 13th 2-4pm (id:19720)
Solid Rock Realty
5348 Dunning Road
Ottawa, Ontario
Nestled in the rolling countryside just outside Ottawa, this enchanting 5 bedroom century home with an attached double car garage blends timeless charm with modern comforts, offering a retreat for those who crave space, warmth, and a place to truly call home. From the moment you arrive, the character of this home greets you. Its quality craftsmanship standing tall against the test of time. Step inside, where a thoughtful floor plan welcomes you into a spacedesigned for connection. The main level is both inviting and functional, with designated rooms that flow effortlessly, creating a sense oftogetherness while still allowing for quiet corners to unwind. The heart of the home is the spacious kitchen, where morning light spills across thecounters and stories are shared over coffee. A cozy living area offers the perfect backdrop for family gatherings, while a formal dining roomstands ready to host celebrations, big and small. A cozy den with wraparound windows is found off of the dining room. A main floor office completes the main level. Upstairs, five generously sized bedrooms provide a peaceful escape at the end of the day, each infused with thecharacter only a home of this era can offer. Unlike many century homes, this one comes with a rare bonus - a full height basement, ready toadapt to your needs. Outside, a double-car garage provides ample storage, while the expansive property invites you to embrace the beauty ofrural living. Whether it's quiet mornings on the porch, kids playing in the yard, or evenings spent under a canopy of stars, life at 5348 DunningRoad is the perfect blend of country serenity and modern convenience. This is more than just a house; it's a home with a story- ready for you to write the next chapter. 24 Hour Irrevocable on offers. (id:19720)
RE/MAX Affiliates Realty Ltd.
58 Bridge Street
Carleton Place, Ontario
Turnkey restaurant for sale, including both business and building, located in the downtown area of Carleton Place. This corner location is ideal for restaurants or food businesses, particularly given the ongoing residential and commercial developments in the vicinity. It is a corner commercial lot with ample parking, equipped with a full-sized hood, refrigerator, freezer, and a complete inventory of equipment available upon request from the Listing Agent. The building has been recently updated, and the seller is offering the well-established business along with all equipment and an existing customer base. There are eight parking spots available on-site. The property can be customized by the new owner to match the style of the restaurant they intend to open. The sale encompasses all kitchen equipment and furnishings, accommodating seating for up to 20 guests, and allowing for diverse culinary offerings. The business currently operates from 16:00 to 22:00; however, the new owner has the opportunity to extend these hours. (id:19720)
Right At Home Realty
2631 County Road 17 Road
Champlain, Ontario
Welcome to 2631 County Rd 17. This fully renovated; gorgeous all-brick country property is located on 1.97 acres while being ONLY 30 min from Rockland & 10 minutes from Hawkesbury. This property is separated in 2 units, perfect home for first-time homebuyers that want to be able to rent part of the property for extra income or to have family members live in the adjacent unit. Each unit features a full kitchen, a full bathroom, a laundry room, and a private rear balcony. 3 bedrooms in one unit, 2 bedrooms in the other. The open- concept unfinished basement with private entrance awaits your very own design. Sitting on just about 2 acres with no rear neighbours, the property offers privacy and serenity. Book your showing today! Septic System (2022), A/C (2023), Hot Water Tank (2023), Well pump/ Pressure tank & Water filtration system (2023), Fully redone French drains (2020). (id:19720)
RE/MAX Hallmark Realty Group
52 - 156c Valley Stream Drive
Ottawa, Ontario
Welcome to 156C Valley Stream Dr! Located in Leslie Park, this 3 bedroom, 4 bathroom condo is within walking distance to the Queensway Carleton Hospital and Public transportation. The many amenities nearby include parks, grocery stores, restaurants and shopping, to name a few. The bright main floor incudes a powder room, living room with wood burning fireplace, dining room and kitchen. Upstairs features 3 bedrooms with ample closet space, a 3 pc bath and a 2 pc bath off of the spacious primary suite. The finished basement includes office space, storage, rec room, laundry and another 3pc bathroom. Attached garage with inside entry. Perfect family home! (id:19720)
Royal LePage Team Realty
88 Edward Street S
Arnprior, Ontario
Discover the perfect blend of modern upgrades and small-town charm in this beautifully renovated 3-bedroom, 1.5-bathroom home located in the heart of Arnprior. Situated on a spacious double corner lot, this property offers plenty of outdoor space for entertaining, gardening, or simply enjoying the peaceful surroundings. Step inside to find a bright and airy main floor featuring a stylish open-concept layout with contemporary finishes throughout. The updated kitchen boasts new cabinetry, stainless steel appliances, and quartz countertops, seamlessly flowing into the dining and living areas, ideal for family gatherings. Upstairs, you'll find three generous bedrooms, each with ample natural light and closet space, along with a beautifully updated full bathroom.The full detached double-car garage provides ample parking and storage, making it perfect for hobbyists or anyone in need of extra space. With recent renovations throughout, including updated flooring, lighting, and mechanical systems, this home is truly move-in ready. Located just minutes from schools, parks, shops, and Lake Madawaska, this is an opportunity you wont want to miss! (id:19720)
Exp Realty
21 Harrison Street
Ottawa, Ontario
Your Dream Home Awaits! Charming Brick Bungalow with Endless PotentialDiscover the perfect blend of comfort, style, and opportunity in this inviting 3-bedroom brick bungalow. Nestled in a serene neighborhood, this property boasts a well-thought-out layout designed to meet your needs. Main Level: Enjoy a spacious 5-piece bathroom and a delightful eat-in oak kitchen where culinary creations and family memories come to life.Basement: The versatile L-shaped rec room, complete with its own kitchen, and a 3-piece bathroom with shower, offers endless possibilities. With a separate entrance, it's ideal as an in-law suite or can be rented out for extra income.Outdoor Oasis: Step into your fully fenced, beautifully landscaped yard with a relaxing patioperfect for entertaining or unwinding in privacy.Garage Convenience: Gain easy access to the house with inside entry from the garage, adding a touch of practical luxury. This charming property is more than a homeit's an opportunity to create the lifestyle youve been dreaming of. Dont miss out! Schedule your showing today! (id:19720)
Royal LePage Team Realty
7053 Connell Road
Edwardsburgh/cardinal, Ontario
Nestled on a picturesque 3.5-acre private lot surrounded by scenic farmland, The Connell Residence is a stunning blend of heritage charm and modern updates. Rarely offered for sale, this beautifully maintained 5+1 bedroom, 3-bath stone home offers an elegant yet comfortable retreat just minutes from the village of Spencerville. A thoughtfully designed two-story addition seamlessly complements the original home, enhancing both space and functionality. Inside, recently refinished hardwood floors highlight the character of the home, while expansive windows invite natural light throughout.Grand foyer/mudroom with convenient main-floor laundry, storage, and spacious coat closet. Cozy family room with exposed stone wall, woodstove, and access to the backyard oasis. Spacious eat-in kitchen with a lovely brick accent wall, large island with copper sink and fixtures, and ample storage and counter space. The eat-in area is the heart of the home; architectural windows and access to the covered front verandah make it the perfect place for morning coffee/summer dining. Inviting living room a stunning stone gas fireplace.The four generously sized additional bedrooms share a beautifully updated 4-pce main bath with tile flooring, a soaker tub, and a stand-up shower. Private primary suite, featuring a spacious bedroom, seating area, large closet, and a stylish 3-piece ensuite.A fully finished lower level in the addition, offering a recreation room, a 6th bedroom, and a storage room. Wraparound porches overlook landscaped perennial gardens and meandering pathways. Truly a paradise property with lush lawn and gardens, inground pool, interlock patio, and pool house. Heritage barn on the property with two levels, open pasture space, and a detached 2-car garage. With an inviting warmth that makes this house feel like home, The Connell Residence is a truly exceptional opportunity to own a piece of history! (id:19720)
Royal LePage Team Realty
709 Sebastian Street
Ottawa, Ontario
Welcome to 709 Sebastian Street, located in the thriving Avalon community. Enter to a bright, open-concept main floor, thoughtfully designed for both everyday living and hosting. The modern kitchen features stunning quartz countertops, sleek white cabinetry, and a pantry ideal for storing all your midnight snacks! Upstairs, the primary bedroom serves as a private retreat with an ensuite, walk-in closet, and a 4-piece bathroom, conveniently located just a stones throw from the laundry room. Down the hall, you'll find two generously sized bedrooms, ideal for family or guests. The fully finished basement offers a spacious second family area, perfect for Netflix marathons, complete with a gas fireplace. Custom blinds have been installed throughout the home, ensuring both privacy and style. To top it all off, there's a nearby pond ideal for morning walks. With all essential amenities close by, this home provides the perfect balance of nature and convenience. Don't miss your chance to call it home! (id:19720)
RE/MAX Hallmark Realty Group
204 - 969 North River Road
Ottawa, Ontario
BEAUTIFULLY RENOVATED 2-bedroom, 2-bathroom apartment in a special location along the Rideau River just outside the heart of the downtown core. Steps from the Rideau River & Somerset Foot Bridge, you're right on the edge of parkland with an excellent fitness / tennis facility only steps away. Fully renovated, this carefully planned apartment was converted into an open concept unit and has been finished with superior quality materials. The kitchen opens to living room & dining room space. It is complete with granite counters, Stainless Steel appliances and a large counter/breakfast bar. The apartment is designed so the Living area separates the two bedrooms for privacy. The master bedroom has a spacious ensuite bathroom and there is a 2nd bathroom in the unit for use by the other bedroom. There is also an In-suite laundry space providing extra convenience. There is access to an oversized, partially enclosed balcony with room for a good sized seating area and outdoor dining. Easy elevator access to the underground parking space provides convenience and a warm car for the winter. There is also a locker included. A GREAT PLACE TO CALL HOME! Being just minutes from either Rideau Street or the Queensway provides easy access to the whole city! A FULLY COMPLETED and SIGNED RENTAL APPLICATION, CREDIT CHECK, PROOF of EMPLOYMENT AND REFERENCES ARE REQUIRED. LANDLORD WILL CONSIDER A LONGER LEASE and for an extra monthly fee the unit could be furnished. (id:19720)
Royal LePage Team Realty


